$699,000
Available - For Sale
Listing ID: N12107440
84 STONEMOUNT Cres , Essa, L3W 0E6, Simcoe

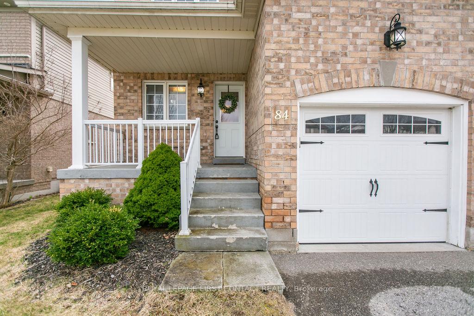
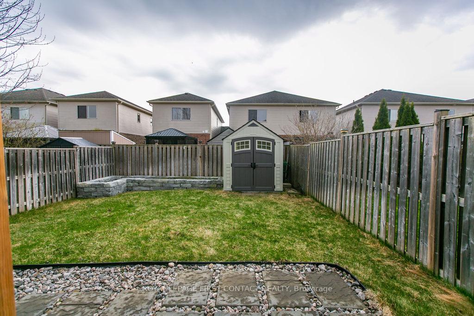
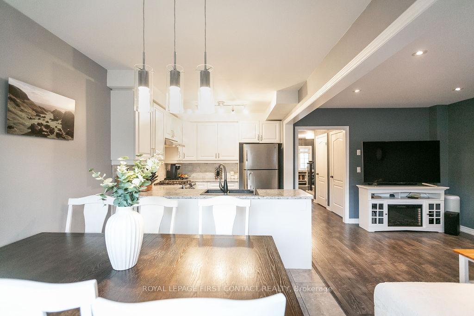
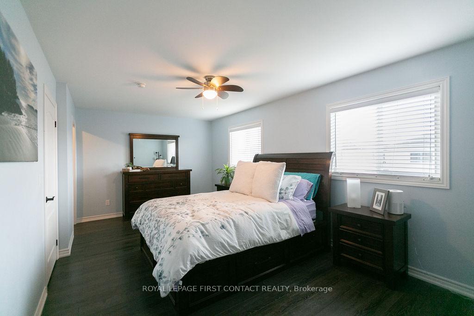
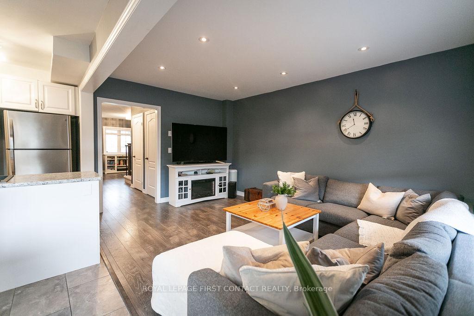
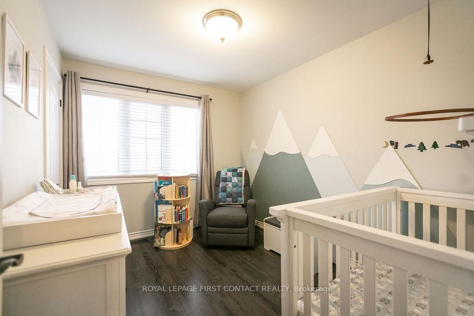
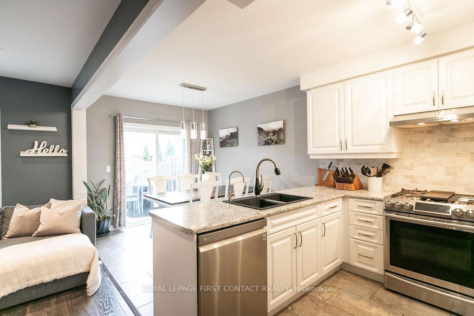
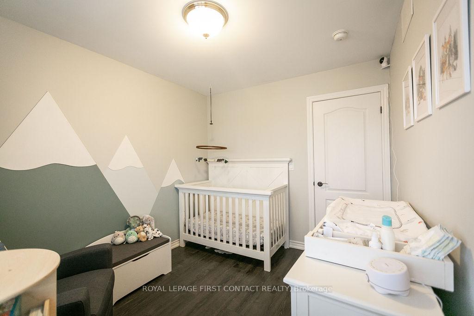
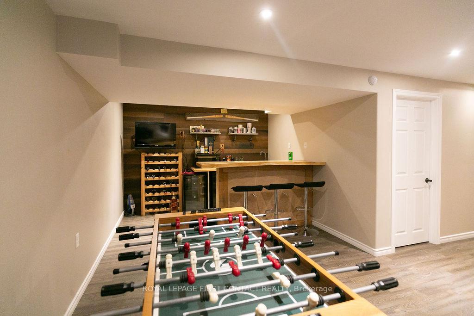
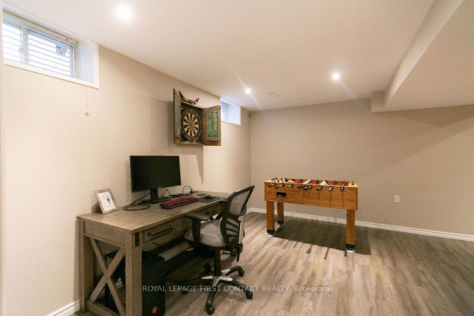
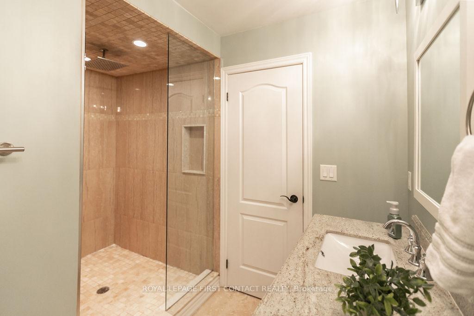
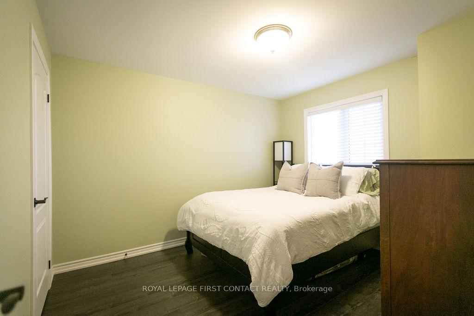
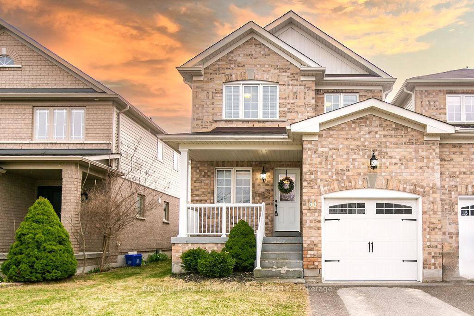
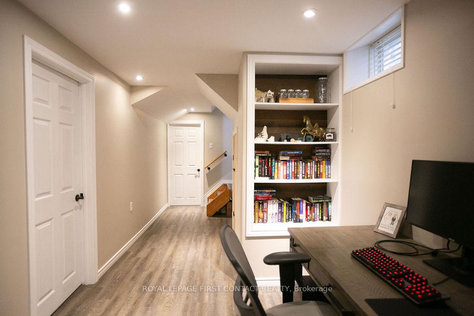
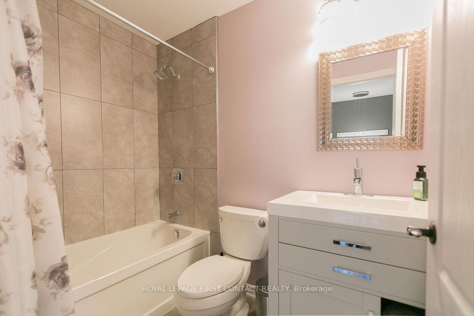
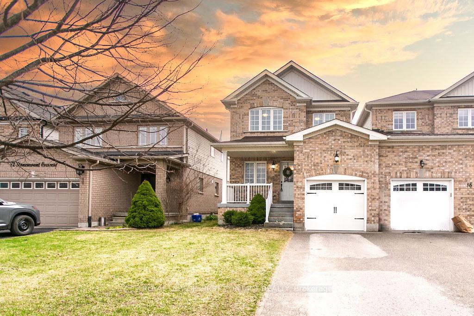
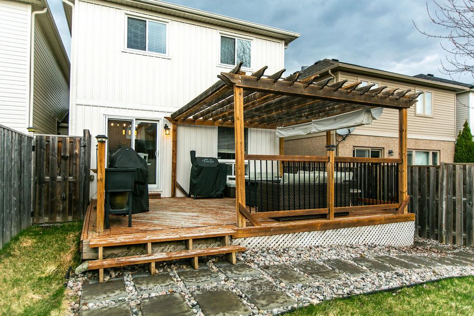
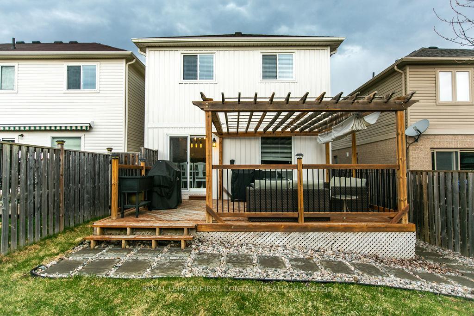
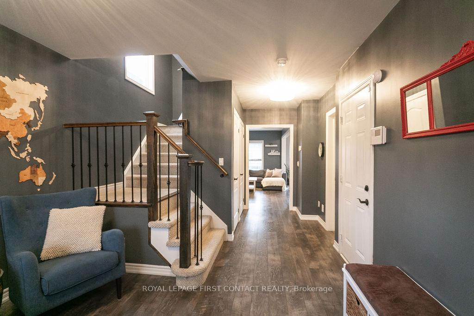
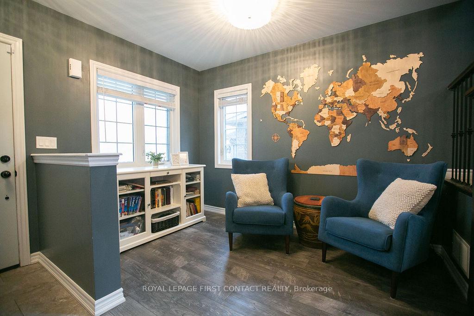
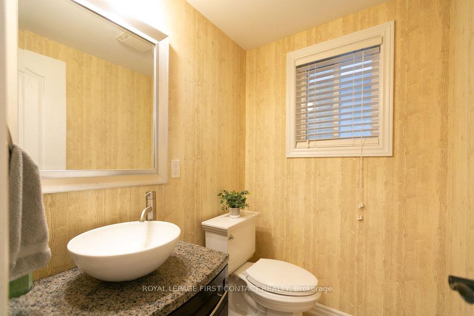
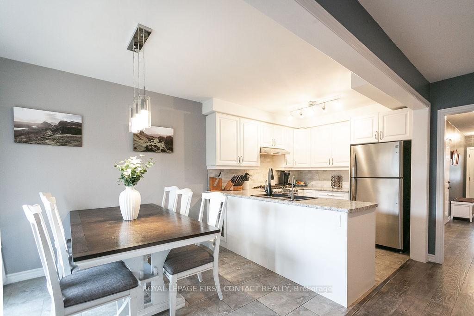
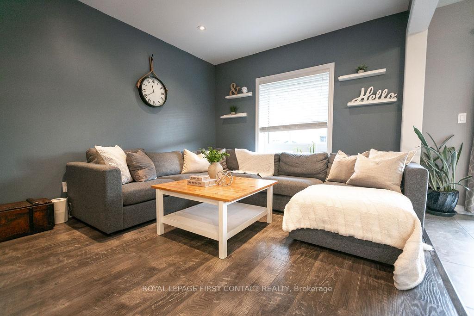
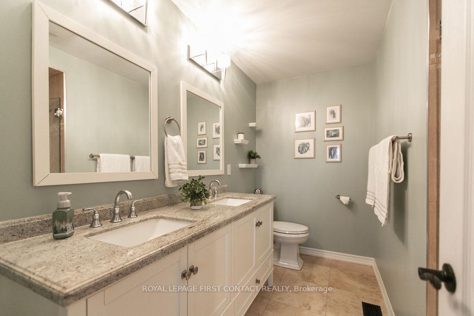

























| Welcome to this beautifully maintained END-UNIT FREEHOLD townhouse, offering 3 spacious bedrooms and 2.5 bathrooms, including a private master ensuite. Step into the bright eat-in kitchen, filled with natural light and stainless steel appliances. The versatile front room provides a cozy nook ideal for a playroom, reading area, or home office. Enjoy the convenience of inside garage entry and breezeway through to the backyard. Additional hangout space in the finished basement featuring a stylish wet bar and games area perfect for entertaining, relaxing, or game night with friends and family. Step outside to your backyard oasis, complete with a large deck and pergola, new unilock stonework, raised garden beds, and a shed for extra storage. With no sidewalk out front, you'll enjoy added parking and convenience.This home is completely move-in ready, ideal for families, professionals, or anyone looking for low-maintenance living in a highly desirable neighbourhood being close to many amenities. |
| Price | $699,000 |
| Taxes: | $2250.00 |
| Occupancy: | Owner |
| Address: | 84 STONEMOUNT Cres , Essa, L3W 0E6, Simcoe |
| Acreage: | < .50 |
| Directions/Cross Streets: | Lookout St/ Stonemount Cres |
| Rooms: | 10 |
| Rooms +: | 1 |
| Bedrooms: | 3 |
| Bedrooms +: | 0 |
| Family Room: | F |
| Basement: | Finished, Full |
| Level/Floor | Room | Length(ft) | Width(ft) | Descriptions | |
| Room 1 | Main | BonusRoom | 11.32 | 10.73 | |
| Room 2 | Main | Kitchen | 8.99 | 8.66 | |
| Room 3 | Main | Breakfast | 9.81 | 8.66 | |
| Room 4 | Main | Family Ro | 16.3 | 10.5 | |
| Room 5 | Main | Bathroom | |||
| Room 6 | Second | Primary B | 19.65 | 10.99 | |
| Room 7 | Second | Bathroom | |||
| Room 8 | Second | Bedroom | 11.97 | 9.97 | |
| Room 9 | Second | Bedroom | 11.05 | 9.32 | |
| Room 10 | Second | Bathroom | |||
| Room 11 | Basement | Recreatio | 25.98 | 17.97 |
| Washroom Type | No. of Pieces | Level |
| Washroom Type 1 | 2 | Main |
| Washroom Type 2 | 4 | Second |
| Washroom Type 3 | 0 | |
| Washroom Type 4 | 0 | |
| Washroom Type 5 | 0 |
| Total Area: | 0.00 |
| Approximatly Age: | 6-15 |
| Property Type: | Att/Row/Townhouse |
| Style: | 2-Storey |
| Exterior: | Vinyl Siding, Brick |
| Garage Type: | Attached |
| (Parking/)Drive: | Inside Ent |
| Drive Parking Spaces: | 2 |
| Park #1 | |
| Parking Type: | Inside Ent |
| Park #2 | |
| Parking Type: | Inside Ent |
| Pool: | None |
| Approximatly Age: | 6-15 |
| Approximatly Square Footage: | 1100-1500 |
| Property Features: | Fenced Yard |
| CAC Included: | N |
| Water Included: | N |
| Cabel TV Included: | N |
| Common Elements Included: | N |
| Heat Included: | N |
| Parking Included: | N |
| Condo Tax Included: | N |
| Building Insurance Included: | N |
| Fireplace/Stove: | N |
| Heat Type: | Forced Air |
| Central Air Conditioning: | Central Air |
| Central Vac: | Y |
| Laundry Level: | Syste |
| Ensuite Laundry: | F |
| Elevator Lift: | False |
| Sewers: | Sewer |
$
%
Years
This calculator is for demonstration purposes only. Always consult a professional
financial advisor before making personal financial decisions.
| Although the information displayed is believed to be accurate, no warranties or representations are made of any kind. |
| ROYAL LEPAGE FIRST CONTACT REALTY |
- Listing -1 of 0
|
|

Reza Peyvandi
Broker, ABR, SRS, RENE
Dir:
416-230-0202
Bus:
905-695-7888
Fax:
905-695-0900
| Book Showing | Email a Friend |
Jump To:
At a Glance:
| Type: | Freehold - Att/Row/Townhouse |
| Area: | Simcoe |
| Municipality: | Essa |
| Neighbourhood: | Angus |
| Style: | 2-Storey |
| Lot Size: | x 120.73(Feet) |
| Approximate Age: | 6-15 |
| Tax: | $2,250 |
| Maintenance Fee: | $0 |
| Beds: | 3 |
| Baths: | 3 |
| Garage: | 0 |
| Fireplace: | N |
| Air Conditioning: | |
| Pool: | None |
Locatin Map:
Payment Calculator:

Listing added to your favorite list
Looking for resale homes?

By agreeing to Terms of Use, you will have ability to search up to 307073 listings and access to richer information than found on REALTOR.ca through my website.


