$679,900
Available - For Sale
Listing ID: X12095510
103-105 Main Stre , South Huron, N0M 1S2, Huron
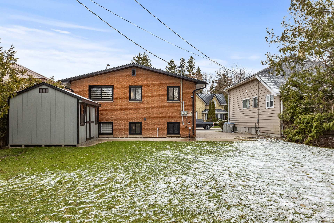
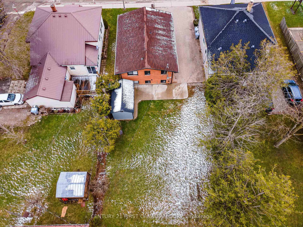
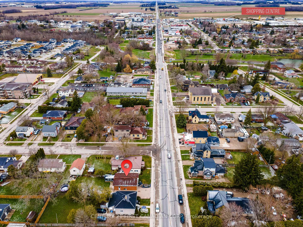
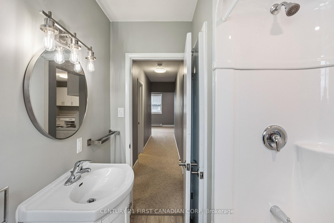
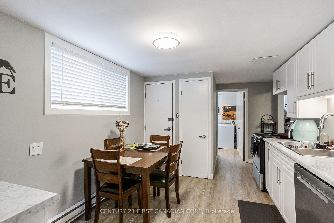
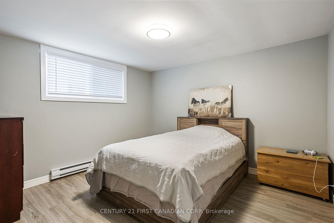
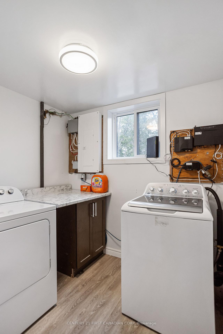
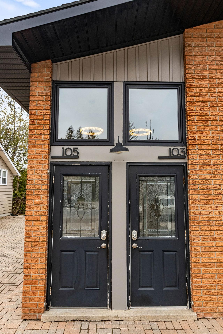
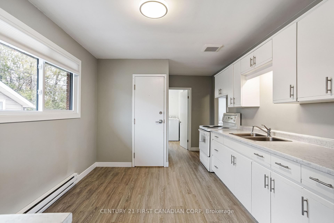
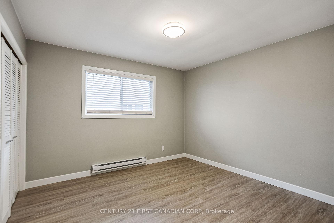
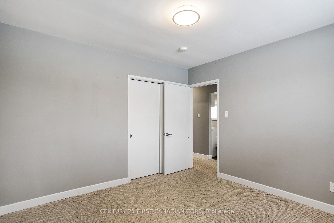
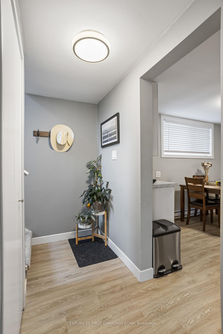
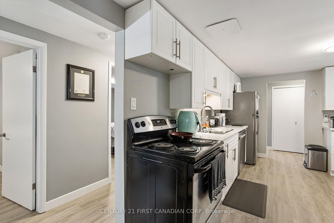
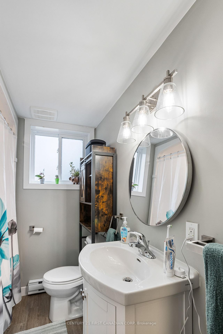
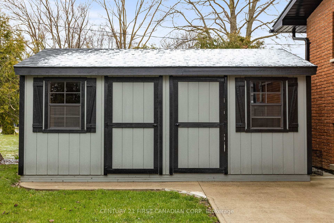
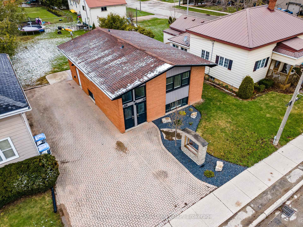
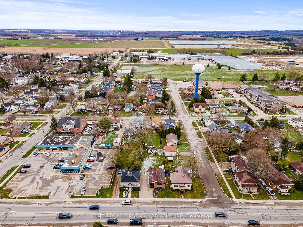
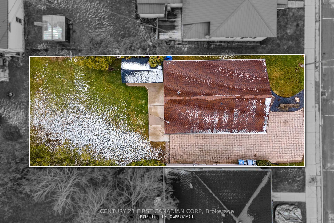
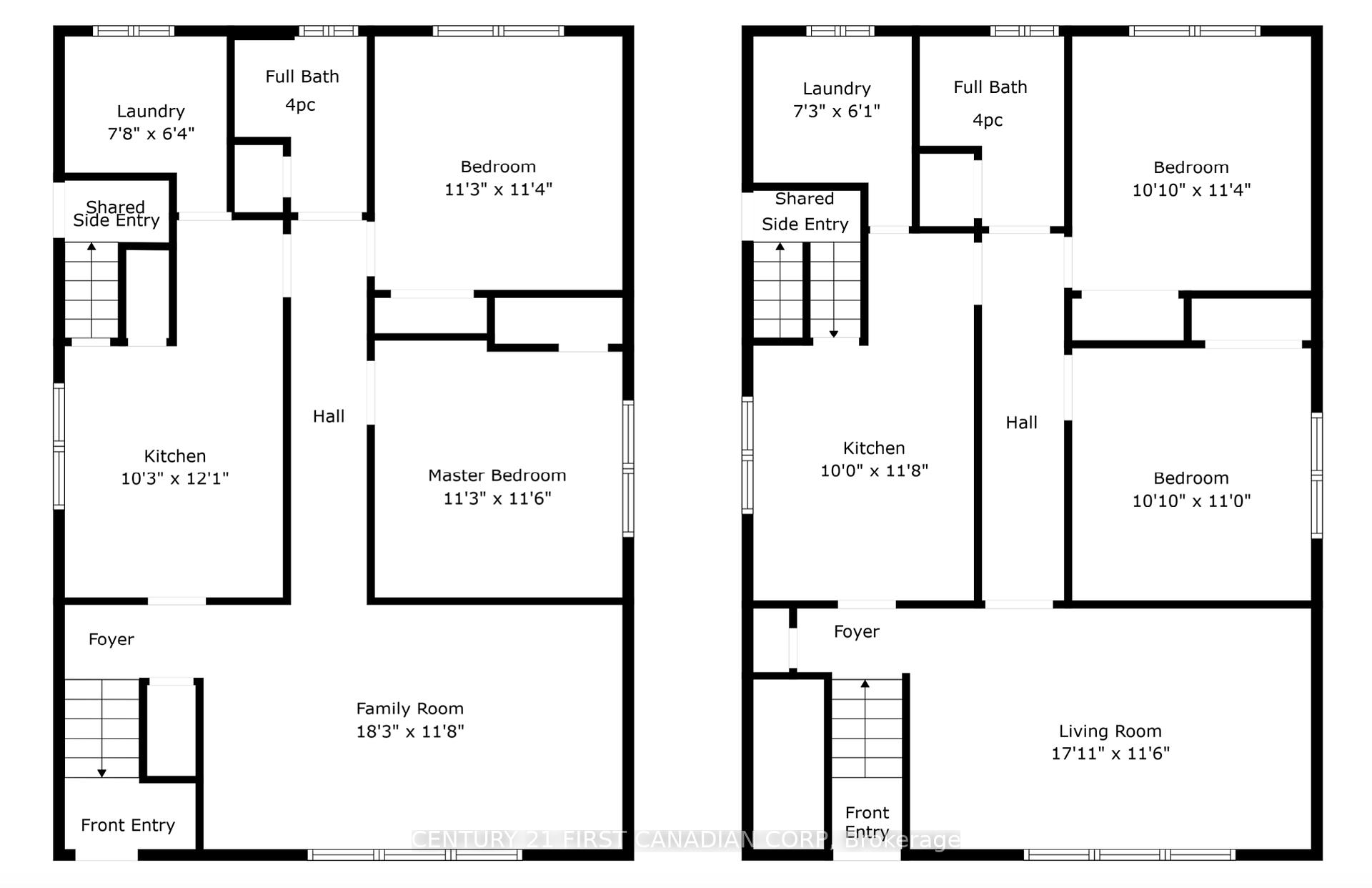
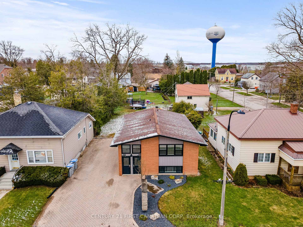
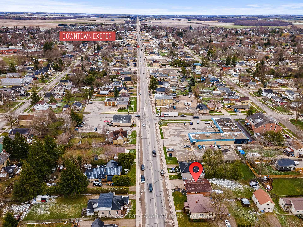
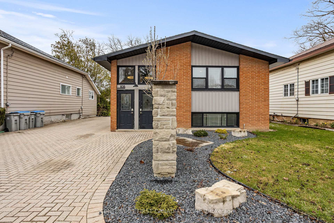
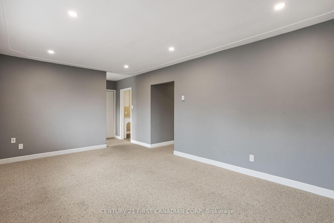
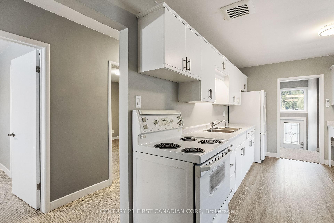
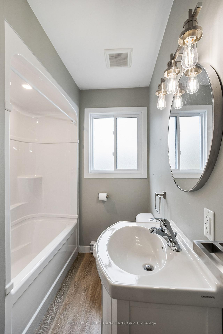

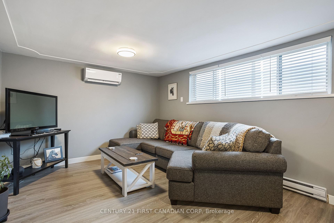
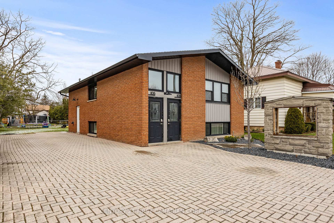
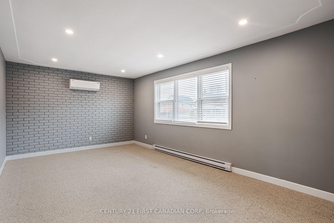
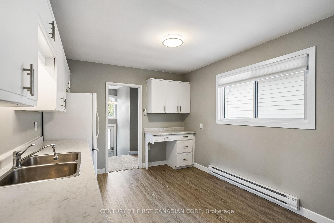
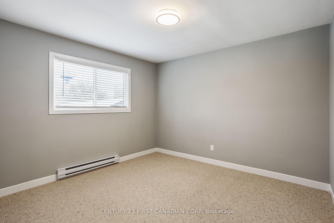
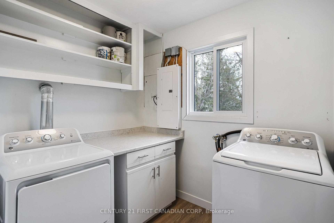
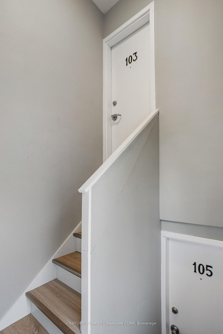
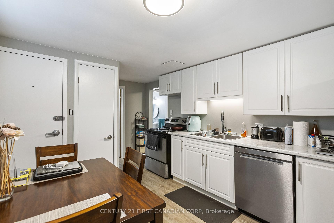
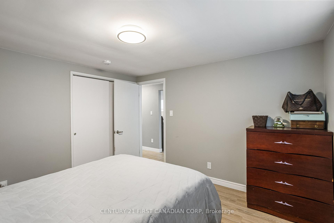
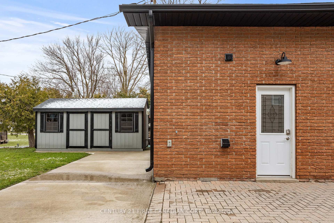
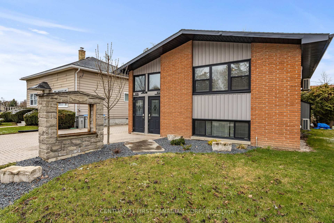
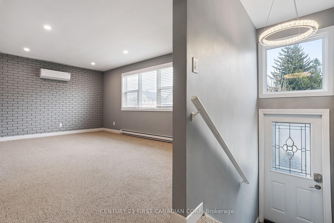
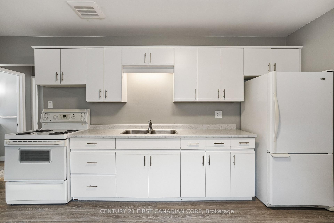
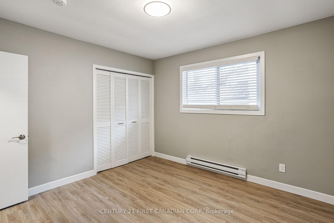
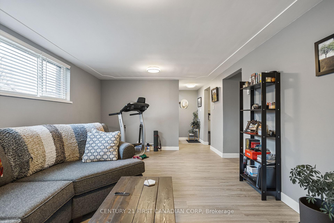
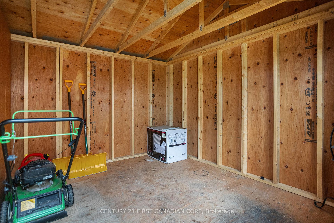
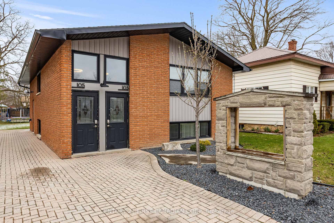
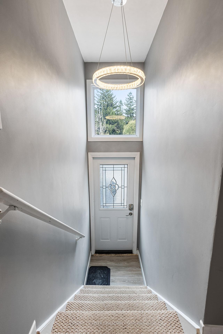
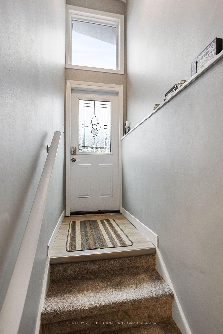
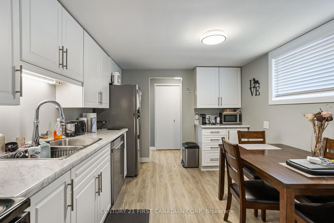
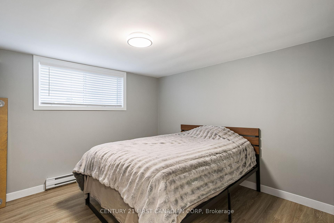
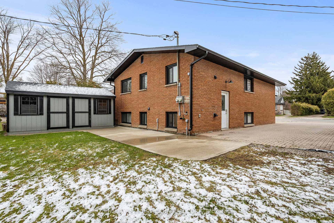

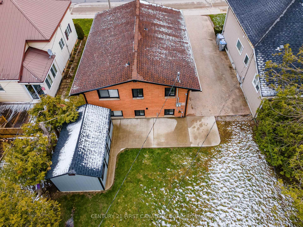
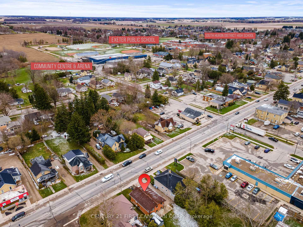



















































| Incredible Investment or Live-In Opportunity!Dont miss this rare chance to own an extensively updated, purpose-built solid brick DUPLEX in the heart of Exeter, Ontario, a growing community just 20 minutes to Grand Bend and 30 minutes to London. Ideally located on Main Street, this property offers excellent exposure, multiple income streams, and flexibility for residential or potential commercial use.Set on a 52x130 ft lot, this well-maintained property features two spacious 2-bedroom units, each with private front and rear entrances, in-suite laundry, and thoughtfully updated interiors. Recent renovations include all new windows, updated soffit/fascia, a fire alarm system upgraded to meet fire and sound separation codes, and modern vinyl plank flooring. Both units offer renovated bathrooms, updated baseboard heaters, and energy-efficient ductless mini-split systems for heating and cooling. Additional updates include attic insulation, professional maintenance free landscaping, an expansive concrete patio, and a 10x20 storage shed with a split interior, great for tenant storage or owner use. The interlock brick driveway accommodates up to 5 vehicles with ease.All appliances are owned and included, making this a true turnkey property. The lower unit is currently rented at $1,630/month to a long-term, reliable tenant. The upper unit is vacant, offering an ideal opportunity for owner occupancy or a market rent of $2,100/month. Theres also potential for additional rental income by taking advantage the property's high-traffic location and the custom stone yard sign.With the potential for great Cap Rate, this is an ideal investment for savvy buyers looking to grow their portfolio, generate steady rental income, or offset their mortgage while living in one unit. Whether you choose to live in one and rent the other, rent both, or explore a commercial use - this property offers outstanding value and versatility Floor Plans, Full List of Upgrades & Operating Expenses Available. |
| Price | $679,900 |
| Taxes: | $3419.00 |
| Occupancy: | Tenant |
| Address: | 103-105 Main Stre , South Huron, N0M 1S2, Huron |
| Directions/Cross Streets: | Main & Nelson |
| Rooms: | 8 |
| Bedrooms: | 4 |
| Bedrooms +: | 0 |
| Family Room: | T |
| Basement: | Finished |
| Level/Floor | Room | Length(ft) | Width(ft) | Descriptions | |
| Room 1 | Upper | Family Ro | 18.3 | 11.81 | |
| Room 2 | Upper | Kitchen | 10.3 | 12.1 | |
| Room 3 | Upper | Bedroom | 11.28 | 11.61 | |
| Room 4 | Upper | Bedroom 2 | 11.28 | 11.38 | |
| Room 5 | Upper | Laundry | 7.81 | 6.56 | |
| Room 6 | Lower | Family Ro | 17.12 | 11.61 | |
| Room 7 | Lower | Kitchen | 10 | 11.81 | |
| Room 8 | Lower | Bedroom | 10.1 | 10.99 | |
| Room 9 | Lower | Bedroom 2 | 10.1 | 11.38 | |
| Room 10 | Lower | Laundry | 7.31 | 6.1 |
| Washroom Type | No. of Pieces | Level |
| Washroom Type 1 | 4 | Upper |
| Washroom Type 2 | 4 | Lower |
| Washroom Type 3 | 0 | |
| Washroom Type 4 | 0 | |
| Washroom Type 5 | 0 |
| Total Area: | 0.00 |
| Property Type: | Duplex |
| Style: | 2-Storey |
| Exterior: | Brick, Vinyl Siding |
| Garage Type: | None |
| (Parking/)Drive: | Private Tr |
| Drive Parking Spaces: | 5 |
| Park #1 | |
| Parking Type: | Private Tr |
| Park #2 | |
| Parking Type: | Private Tr |
| Park #3 | |
| Parking Type: | Stacked |
| Pool: | None |
| Other Structures: | Shed |
| Approximatly Square Footage: | 2000-2500 |
| Property Features: | Rec./Commun., School |
| CAC Included: | N |
| Water Included: | N |
| Cabel TV Included: | N |
| Common Elements Included: | N |
| Heat Included: | N |
| Parking Included: | N |
| Condo Tax Included: | N |
| Building Insurance Included: | N |
| Fireplace/Stove: | N |
| Heat Type: | Heat Pump |
| Central Air Conditioning: | Wall Unit(s |
| Central Vac: | N |
| Laundry Level: | Syste |
| Ensuite Laundry: | F |
| Sewers: | Sewer |
$
%
Years
This calculator is for demonstration purposes only. Always consult a professional
financial advisor before making personal financial decisions.
| Although the information displayed is believed to be accurate, no warranties or representations are made of any kind. |
| CENTURY 21 FIRST CANADIAN CORP |
- Listing -1 of 0
|
|

Reza Peyvandi
Broker, ABR, SRS, RENE
Dir:
416-230-0202
Bus:
905-695-7888
Fax:
905-695-0900
| Book Showing | Email a Friend |
Jump To:
At a Glance:
| Type: | Freehold - Duplex |
| Area: | Huron |
| Municipality: | South Huron |
| Neighbourhood: | Exeter |
| Style: | 2-Storey |
| Lot Size: | x 130.00(Feet) |
| Approximate Age: | |
| Tax: | $3,419 |
| Maintenance Fee: | $0 |
| Beds: | 4 |
| Baths: | 2 |
| Garage: | 0 |
| Fireplace: | N |
| Air Conditioning: | |
| Pool: | None |
Locatin Map:
Payment Calculator:

Listing added to your favorite list
Looking for resale homes?

By agreeing to Terms of Use, you will have ability to search up to 307073 listings and access to richer information than found on REALTOR.ca through my website.


