$399,999
Available - For Sale
Listing ID: E12096420
109 Dovedale Driv , Whitby, L1N 1Z7, Durham
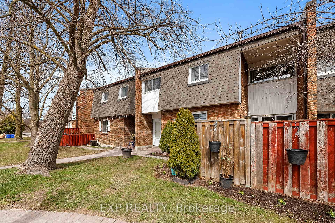
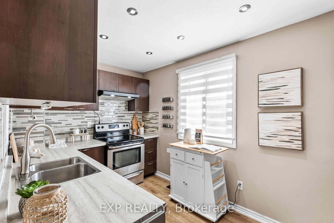
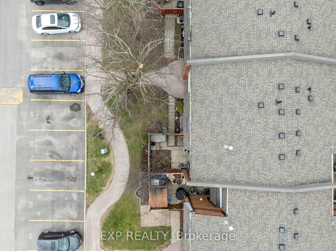
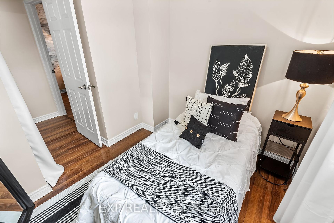
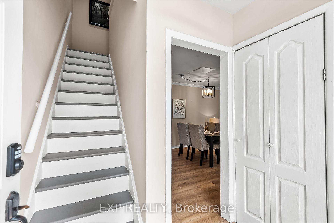
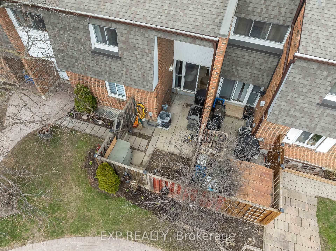
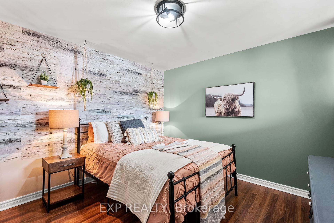
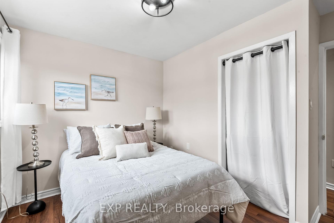
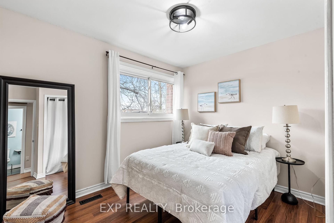
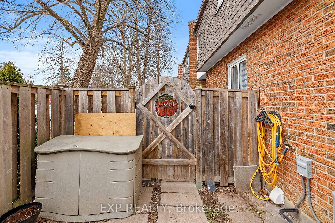
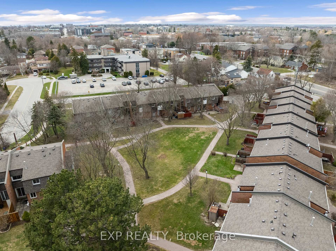
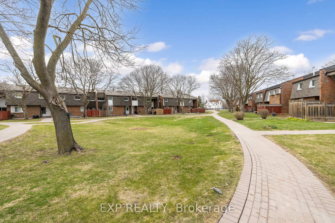
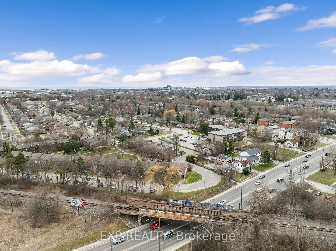
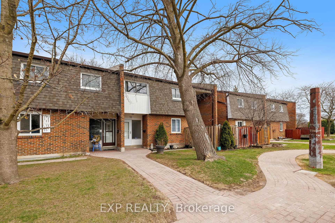

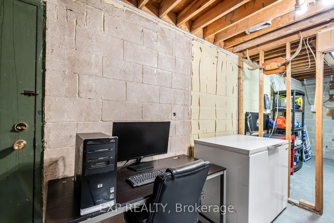
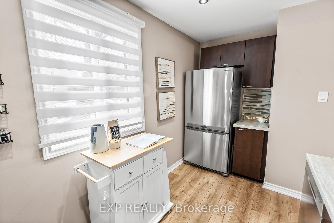
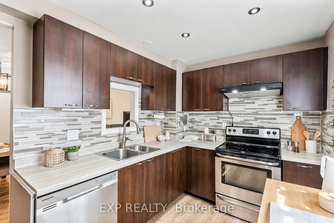
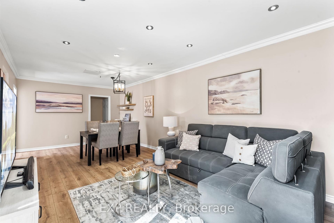
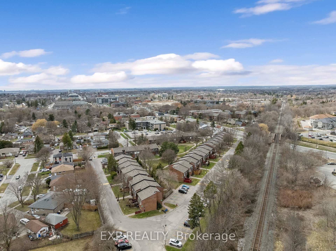
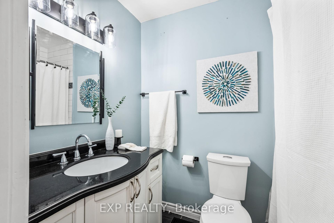
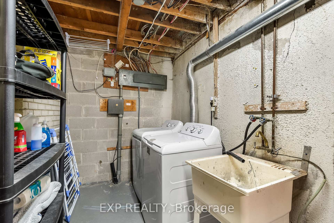
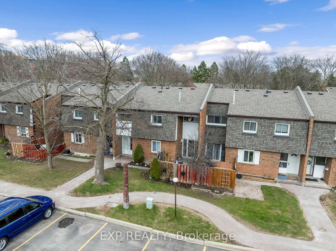
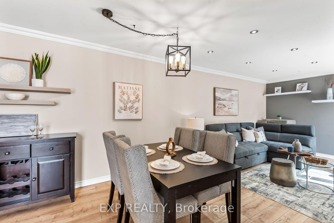
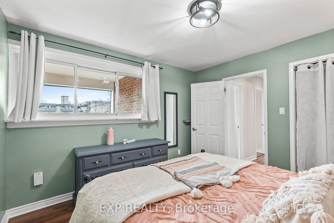
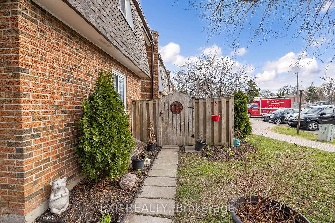
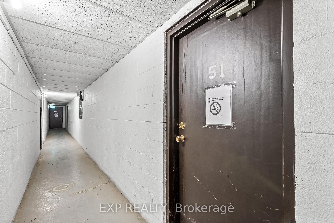
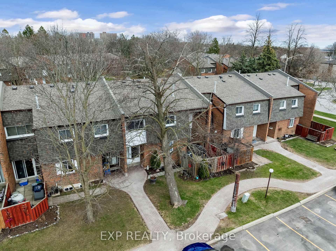
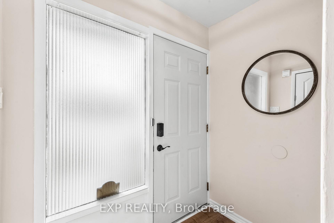
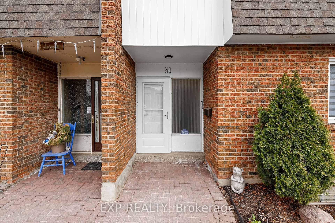
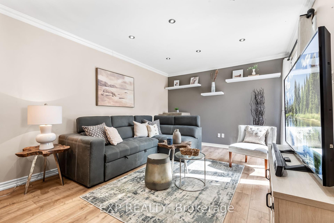
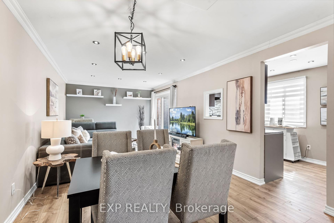
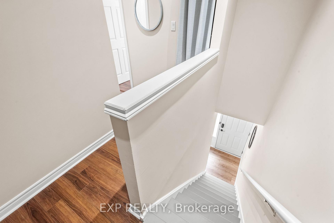
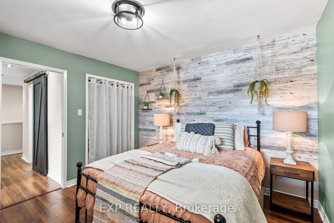
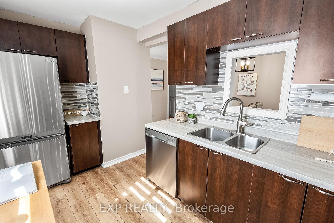
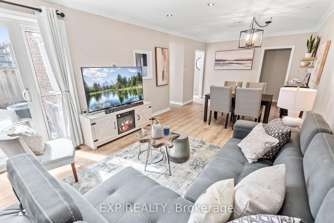
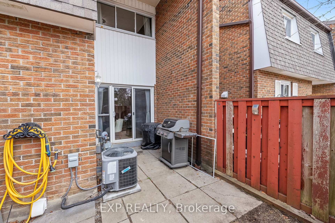
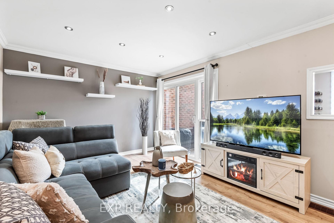
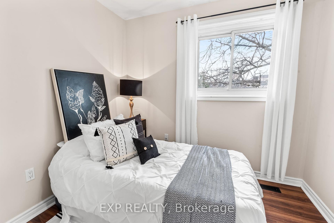
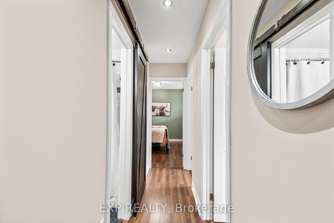
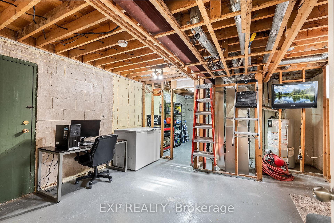
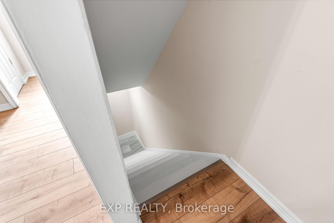
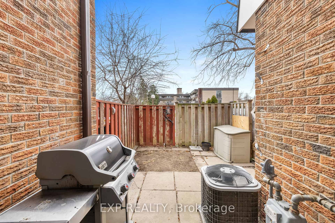
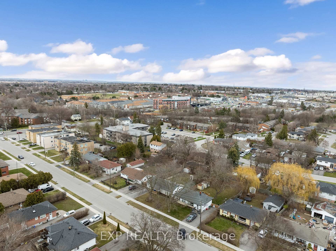
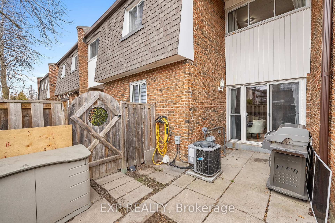













































| This 3-bedroom condo townhouse offers the perfect balance of comfort & convenience. Set in a quiet, hidden community surrounded by green space & walking paths, its ideal for those craving peace without compromising accessibility. Say goodbye to outdoor chores your maintenance fees cover roof, windows, snow removal, lawn care, & more, letting you enjoy truly carefree living in a friendly, well-kept neighbourhood. Step into the main floor that seamlessly blends style & function across its beautifully connected living, dining, & kitchen spaces. The open-concept living room is warm & inviting, featuring a stylish sectional, contemporary lighting, & a neutral palette that enhances the natural light streaming in through the large sliding doors. Just steps away, the dining area offers an intimate setting perfect for entertaining, & a statement chandelier as well as a sliding glass walkout to the fenced-in, private yard. The kitchen is a true standout modern & efficient, with sleek cabinetry, stainless steel appliances, & a striking glass tile backsplash. Whether you're cooking, relaxing, or hosting, this level offers the perfect layout to live, gather, & enjoy. Upstairs, you'll find a beautifully appointed primary bedroom that serves as a cozy retreat, filled with natural light & ample space for rest & relaxation. Two additional bedrooms are equally inviting, each featuring modern finishes & flexible layouts perfect for kids, guests, or a home office. A stylish 4-piece bathroom ties it all together with contemporary fixtures & a soothing colour palette, creating a clean, functional space for the whole family. The unfinished basement offers a world of potential, whether you're looking to build out a cozy rec room, a quiet home office, or a functional hobby space. The dedicated laundry area & utility room already provide practical functionality, while the open layout & high ceilings make it easy to envision future upgrades & customization tailored to your lifestyle. |
| Price | $399,999 |
| Taxes: | $2437.32 |
| Assessment Year: | 2024 |
| Occupancy: | Owner |
| Address: | 109 Dovedale Driv , Whitby, L1N 1Z7, Durham |
| Postal Code: | L1N 1Z7 |
| Province/State: | Durham |
| Directions/Cross Streets: | Garden St & Dundas St E |
| Level/Floor | Room | Length(ft) | Width(ft) | Descriptions | |
| Room 1 | Main | Dining Ro | 11.15 | 10.89 | Open Concept, Crown Moulding, Laminate |
| Room 2 | Main | Kitchen | 13.28 | 7.54 | Stainless Steel Appl, Backsplash, Pass Through |
| Room 3 | Main | Living Ro | 13.97 | 11.15 | Pot Lights, W/O To Patio, Laminate |
| Room 4 | Second | Primary B | 11.35 | 11.12 | Casement Windows, Double Closet, Laminate |
| Room 5 | Second | Bedroom 2 | 10.27 | 8.56 | Closet, Window, Laminate |
| Room 6 | Second | Bedroom 3 | 11.02 | 10.27 | Closet, Overlooks Frontyard, Laminate |
| Room 7 | Basement | Recreatio | 14.3 | 13.91 | Unfinished, Concrete Floor |
| Room 8 | Basement | Laundry | 11.61 | 6.59 | Unfinished, Concrete Floor |
| Room 9 | Basement | Utility R | 7.74 | 5.77 | Unfinished, Concrete Floor |
| Washroom Type | No. of Pieces | Level |
| Washroom Type 1 | 4 | Second |
| Washroom Type 2 | 0 | |
| Washroom Type 3 | 0 | |
| Washroom Type 4 | 0 | |
| Washroom Type 5 | 0 |
| Total Area: | 0.00 |
| Washrooms: | 1 |
| Heat Type: | Forced Air |
| Central Air Conditioning: | Central Air |
$
%
Years
This calculator is for demonstration purposes only. Always consult a professional
financial advisor before making personal financial decisions.
| Although the information displayed is believed to be accurate, no warranties or representations are made of any kind. |
| EXP REALTY |
- Listing -1 of 0
|
|

Reza Peyvandi
Broker, ABR, SRS, RENE
Dir:
416-230-0202
Bus:
905-695-7888
Fax:
905-695-0900
| Virtual Tour | Book Showing | Email a Friend |
Jump To:
At a Glance:
| Type: | Com - Condo Townhouse |
| Area: | Durham |
| Municipality: | Whitby |
| Neighbourhood: | Downtown Whitby |
| Style: | 2-Storey |
| Lot Size: | x 0.00() |
| Approximate Age: | |
| Tax: | $2,437.32 |
| Maintenance Fee: | $685.12 |
| Beds: | 3 |
| Baths: | 1 |
| Garage: | 0 |
| Fireplace: | N |
| Air Conditioning: | |
| Pool: |
Locatin Map:
Payment Calculator:

Listing added to your favorite list
Looking for resale homes?

By agreeing to Terms of Use, you will have ability to search up to 307073 listings and access to richer information than found on REALTOR.ca through my website.


