$815,000
Available - For Sale
Listing ID: E12026600
3220 Sheppard Aven East , Toronto, M1T 0B7, Toronto
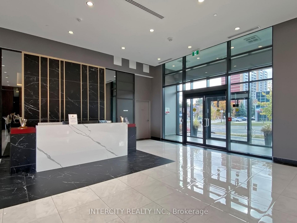
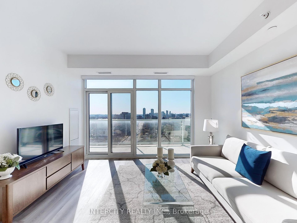
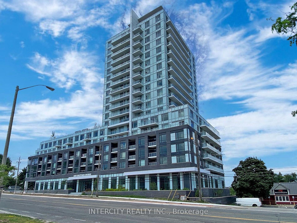
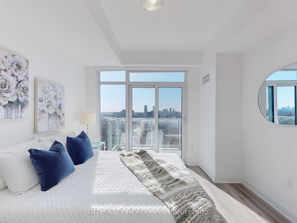
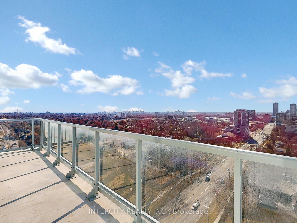
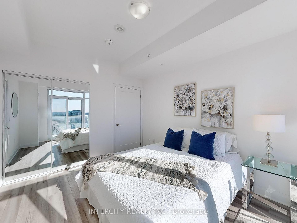
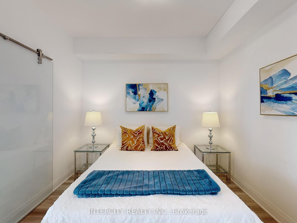
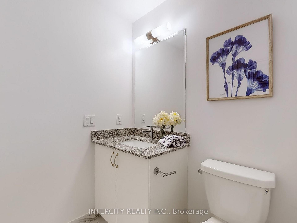
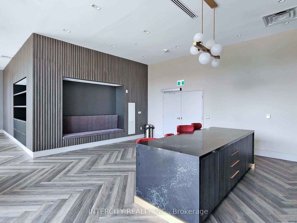
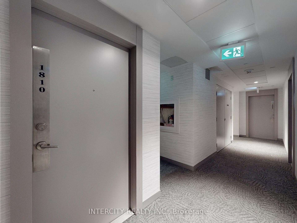
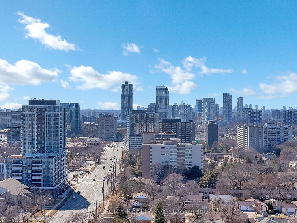
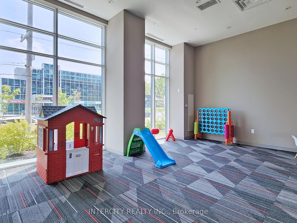
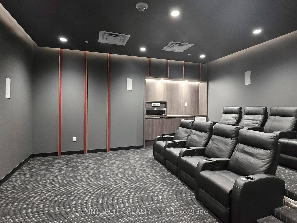
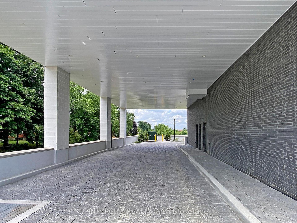
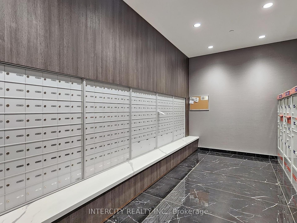
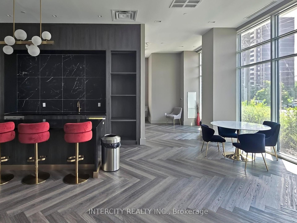
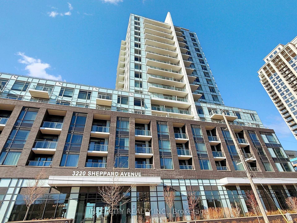
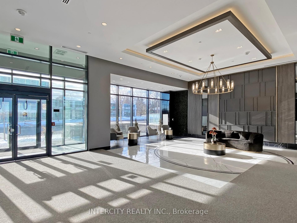
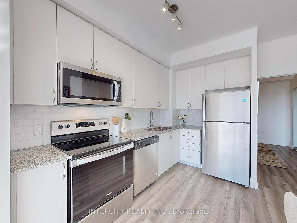
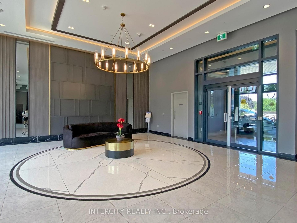
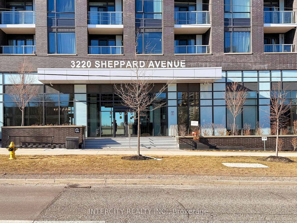
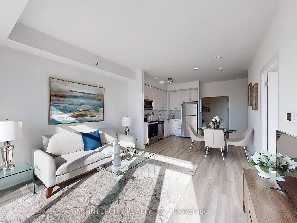
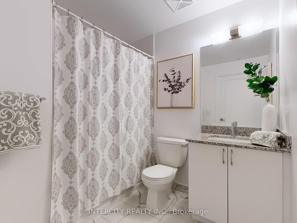
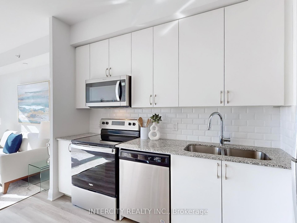
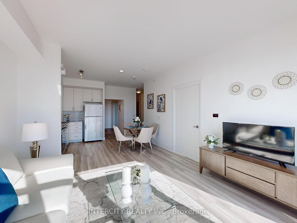
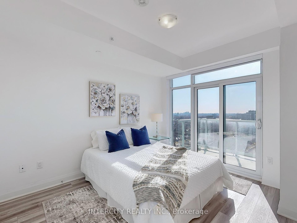
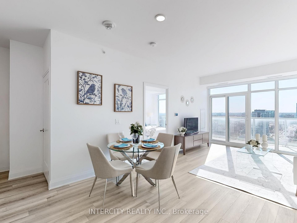
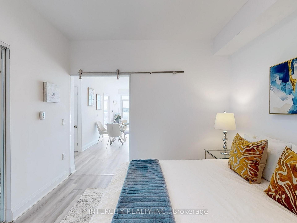
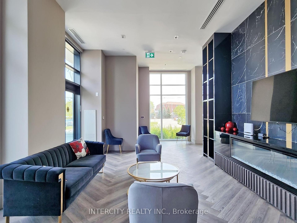
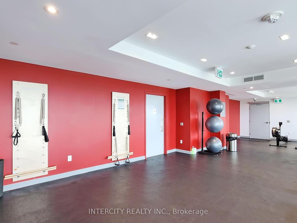
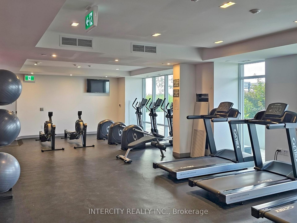
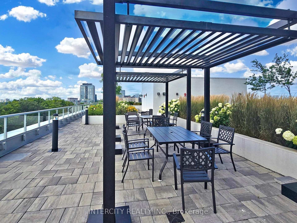
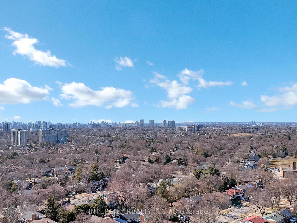
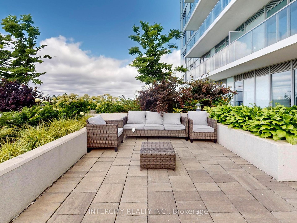
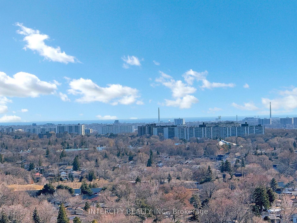
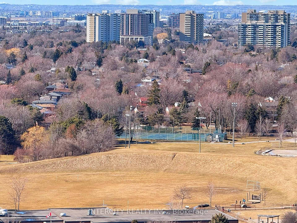
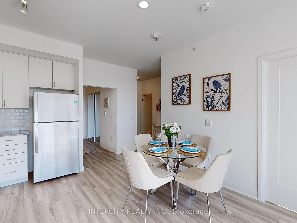
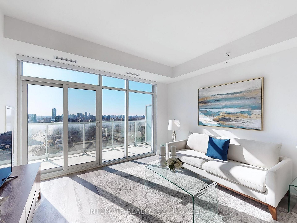
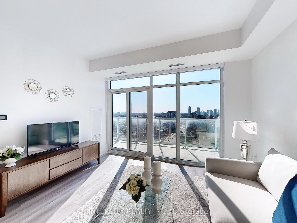
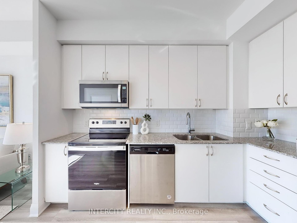
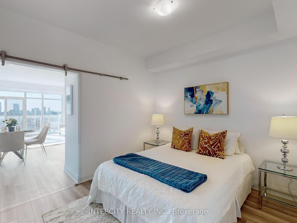
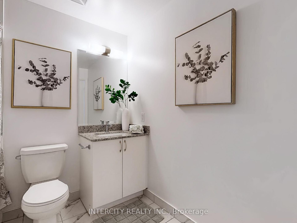
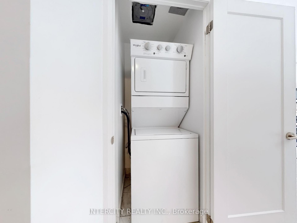
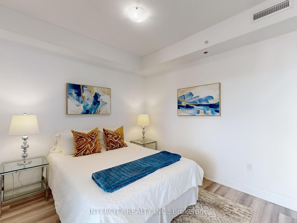
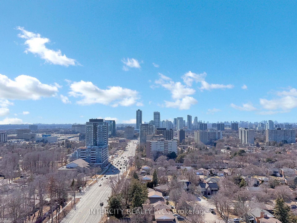
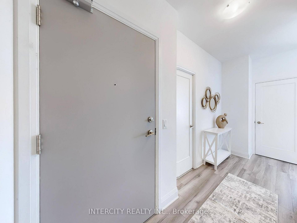
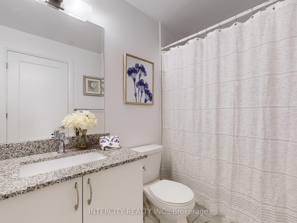
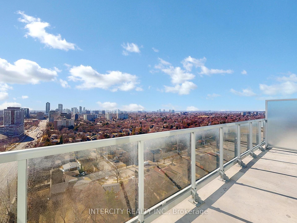
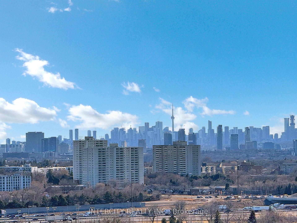
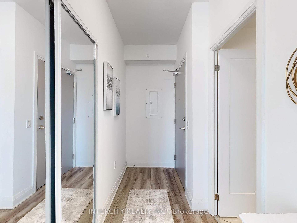


















































| Welcome to East 3220 Condos in Prime Scarborough! Enjoy the natural light on the TOP FLOOR PENTHOUSE of this Large TWO BEDROOM condo with walk in closet, UPGRADED flooring throughout and over an impressive $2,700.00 in Builder upgrades. 1 parking spot and 1 locker are also included in this transaction. Great amenities: gym, concierge, game room, theatre room library and dining room steps away from TTC, Rec Centre, Scarborough Town Centre Mall and 401 Express Highway. **EXTRAS** Frost free refrigerator, stove, built in dishwasher, over the range microwave with exhaust fan vented to exterior, stacked electric washer/dryer, granite kitchen& bathroom countertops with undermount sink. |
| Price | $815,000 |
| Taxes: | $2346.15 |
| Occupancy: | Vacant |
| Address: | 3220 Sheppard Aven East , Toronto, M1T 0B7, Toronto |
| Postal Code: | M1T 0B7 |
| Province/State: | Toronto |
| Directions/Cross Streets: | Sheppard Ave E & Pharmacy |
| Level/Floor | Room | Length(ft) | Width(ft) | Descriptions | |
| Room 1 | Main | Kitchen | 10.07 | 6.69 | Stainless Steel Appl, Custom Backsplash, Open Concept |
| Room 2 | Main | Dining Ro | 12.76 | 12.33 | Vinyl Floor, Combined w/Kitchen, W/O To Balcony |
| Room 3 | Main | Bedroom | 12.4 | 10.66 | 3 Pc Ensuite, Window, Closet |
| Room 4 | Main | Bedroom 2 | 10.5 | 10.82 | Vinyl Floor, Closet |
| Washroom Type | No. of Pieces | Level |
| Washroom Type 1 | 3 | Main |
| Washroom Type 2 | 3 | Main |
| Washroom Type 3 | 0 | |
| Washroom Type 4 | 0 | |
| Washroom Type 5 | 0 |
| Total Area: | 0.00 |
| Approximatly Age: | 0-5 |
| Sprinklers: | Conc |
| Washrooms: | 2 |
| Heat Type: | Forced Air |
| Central Air Conditioning: | Central Air |
$
%
Years
This calculator is for demonstration purposes only. Always consult a professional
financial advisor before making personal financial decisions.
| Although the information displayed is believed to be accurate, no warranties or representations are made of any kind. |
| INTERCITY REALTY INC. |
- Listing -1 of 0
|
|

Reza Peyvandi
Broker, ABR, SRS, RENE
Dir:
416-230-0202
Bus:
905-695-7888
Fax:
905-695-0900
| Virtual Tour | Book Showing | Email a Friend |
Jump To:
At a Glance:
| Type: | Com - Common Element Con |
| Area: | Toronto |
| Municipality: | Toronto E05 |
| Neighbourhood: | Tam O'Shanter-Sullivan |
| Style: | Multi-Level |
| Lot Size: | x 0.00() |
| Approximate Age: | 0-5 |
| Tax: | $2,346.15 |
| Maintenance Fee: | $481.79 |
| Beds: | 2 |
| Baths: | 2 |
| Garage: | 0 |
| Fireplace: | N |
| Air Conditioning: | |
| Pool: |
Locatin Map:
Payment Calculator:

Listing added to your favorite list
Looking for resale homes?

By agreeing to Terms of Use, you will have ability to search up to 307073 listings and access to richer information than found on REALTOR.ca through my website.


