$649,900
Available - For Sale
Listing ID: X12107485
6106 Forestglen Cres , Orleans - Convent Glen and Area, K1C 5N8, Ottawa

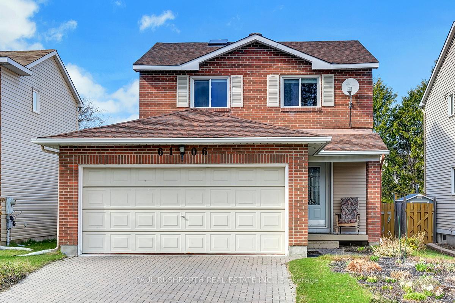
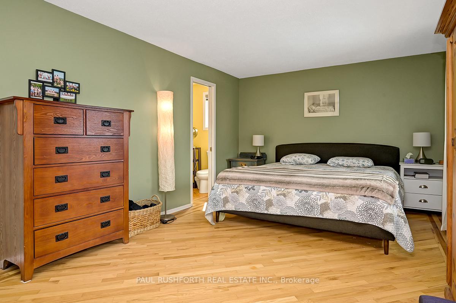
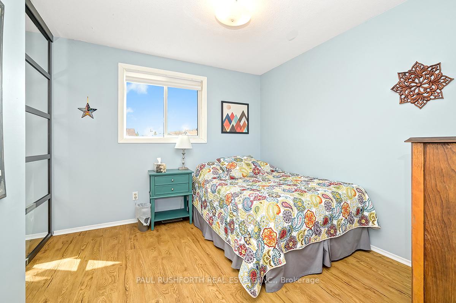

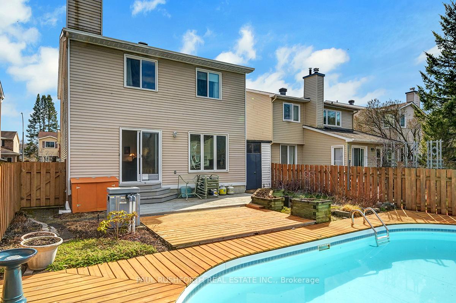
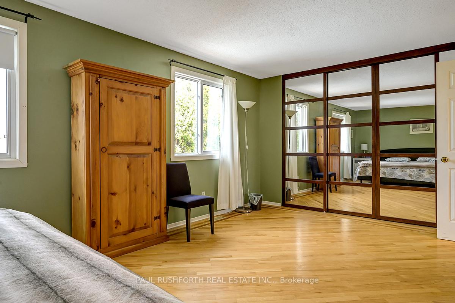
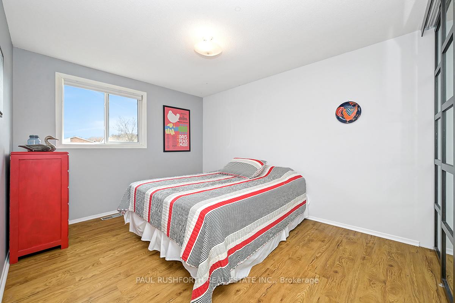
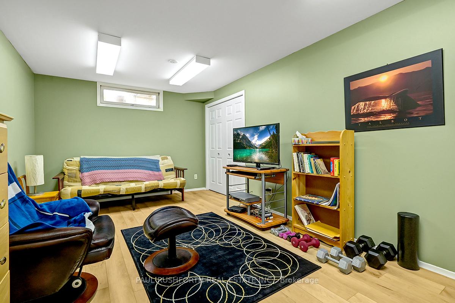
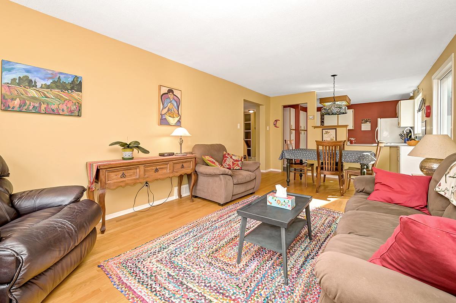
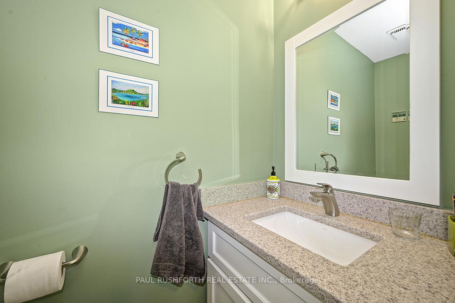
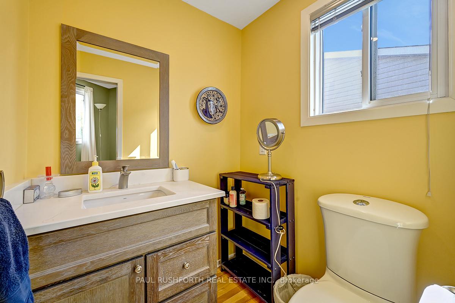
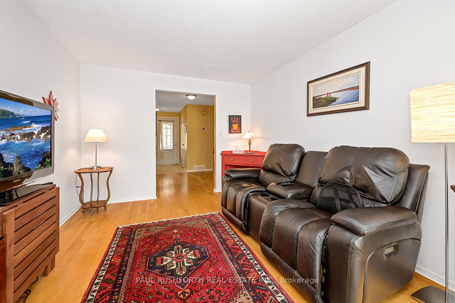
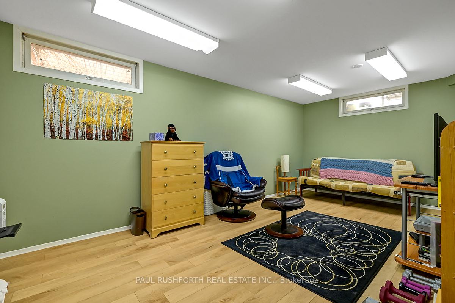
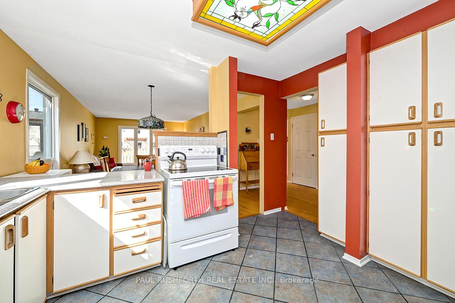
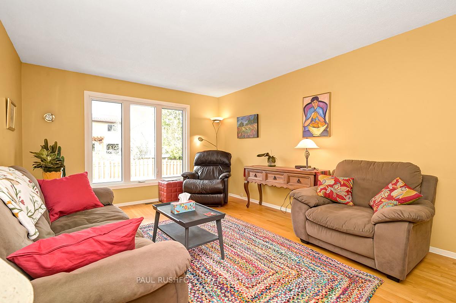
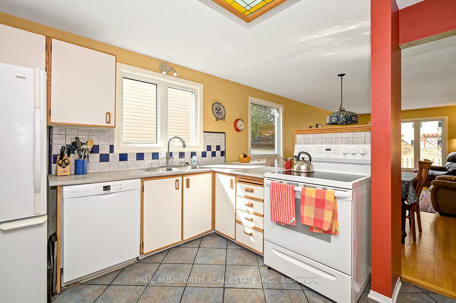
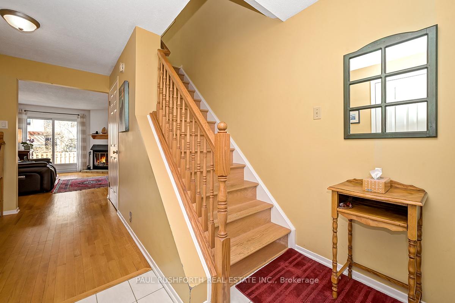
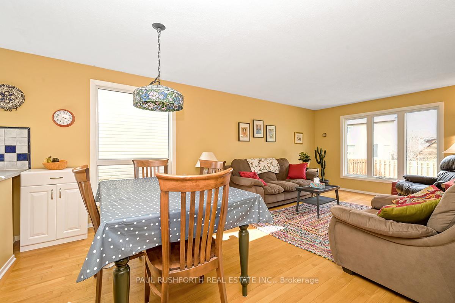
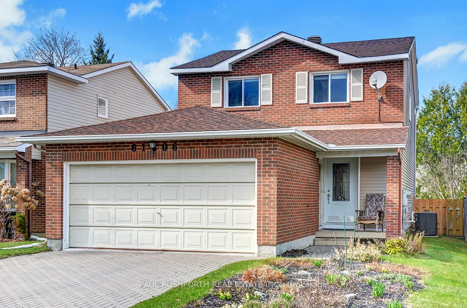
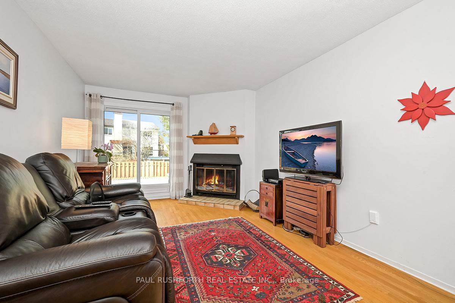
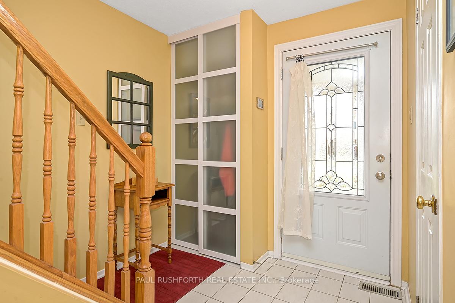
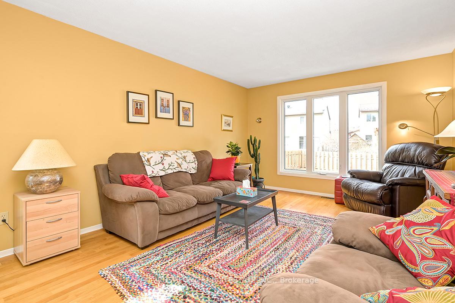
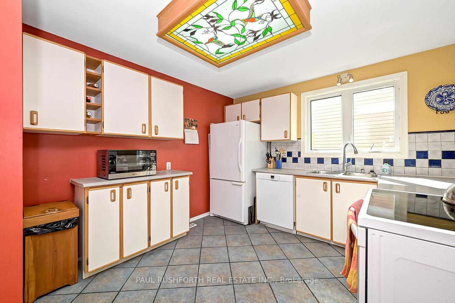
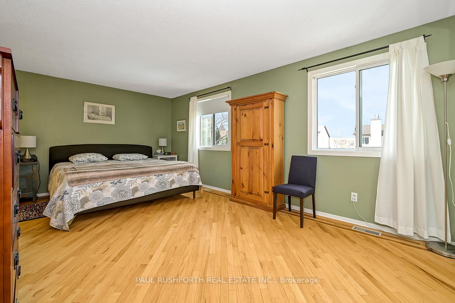
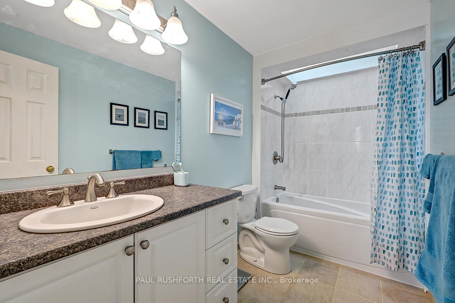
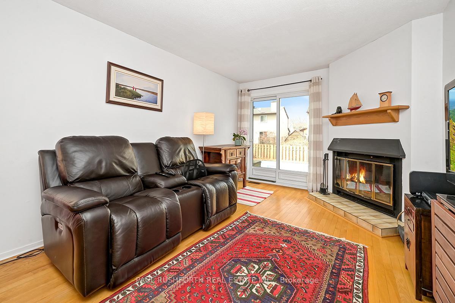
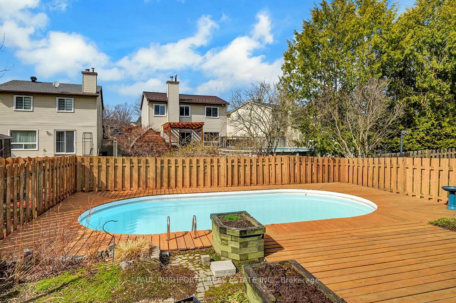




























| Nestled in the highly sought-after, family-friendly neighborhood of Chapel Hill, this impeccably maintained 3-bedroom home offers the perfect combination of comfort, space, and style. A true gem in one of the areas most desirable locations, it features a thoughtfully designed layout with spacious living areas and modern finishes throughout. The main floor welcomes you with an inviting living room, ideal for both relaxing and entertaining. The kitchen is wonderfully laid out, with plenty of cabinetry, counter space, and modern appliances, making it perfect for preparing meals and enjoying family time. Adjacent to the kitchen is a bright and airy dining area, offering direct access to the expansive backyard. Step outside to your own private sanctuary a generous, fully fenced backyard complete with an in-ground pool, perfect for unwinding or hosting friends and family during summer get-togethers. Whether you're lounging poolside or enjoying a meal on the patio, this backyard provides the ideal setting for creating lasting memories. The three spacious bedrooms are thoughtfully laid out for comfort and privacy, with large windows allowing natural light to flood the rooms. The master bedroom includes ample closet space and easy access to the well-maintained full bathroom. With an additional half bath for guests, convenience is at your fingertips. Located just minutes from local parks, top-rated schools, and an array of shopping and dining options, this home offers both tranquility and accessibility. Whether you're seeking a peaceful retreat or an entertainers haven, this Chapel Hill home is the perfect place to make memories for years to come. Don't miss the opportunity to call this stunning property your own! 24 hours irrevocable on all offers |
| Price | $649,900 |
| Taxes: | $4833.00 |
| Assessment Year: | 2024 |
| Occupancy: | Owner |
| Address: | 6106 Forestglen Cres , Orleans - Convent Glen and Area, K1C 5N8, Ottawa |
| Directions/Cross Streets: | Forest Valley to Forestglen |
| Rooms: | 10 |
| Rooms +: | 2 |
| Bedrooms: | 3 |
| Bedrooms +: | 0 |
| Family Room: | T |
| Basement: | Full, Finished |
| Level/Floor | Room | Length(ft) | Width(ft) | Descriptions | |
| Room 1 | Main | Bathroom | 2.95 | 6.66 | 2 Pc Bath |
| Room 2 | Main | Dining Ro | 11.51 | 7.45 | |
| Room 3 | Main | Family Ro | 10.43 | 15.48 | |
| Room 4 | Main | Kitchen | 11.51 | 10.07 | |
| Room 5 | Main | Living Ro | 11.51 | 13.61 | |
| Room 6 | Second | Bathroom | 5.22 | 4.99 | 2 Pc Ensuite |
| Room 7 | Second | Bathroom | 10 | 5.28 | 4 Pc Bath |
| Room 8 | Second | Bedroom 2 | 9.68 | 10.53 | |
| Room 9 | Second | Bedroom 3 | 12.46 | 13.97 | |
| Room 10 | Second | Primary B | 20.11 | 11.55 | |
| Room 11 | Basement | Laundry | 10.59 | 8.46 | |
| Room 12 | Basement | Recreatio | 10.53 | 19.25 | |
| Room 13 | Basement | Utility R | 10.46 | 14.99 |
| Washroom Type | No. of Pieces | Level |
| Washroom Type 1 | 2 | Main |
| Washroom Type 2 | 4 | Second |
| Washroom Type 3 | 2 | Second |
| Washroom Type 4 | 0 | |
| Washroom Type 5 | 0 |
| Total Area: | 0.00 |
| Property Type: | Detached |
| Style: | 2-Storey |
| Exterior: | Aluminum Siding, Brick |
| Garage Type: | Attached |
| (Parking/)Drive: | Private Do |
| Drive Parking Spaces: | 4 |
| Park #1 | |
| Parking Type: | Private Do |
| Park #2 | |
| Parking Type: | Private Do |
| Pool: | Inground |
| Approximatly Square Footage: | 1500-2000 |
| CAC Included: | N |
| Water Included: | N |
| Cabel TV Included: | N |
| Common Elements Included: | N |
| Heat Included: | N |
| Parking Included: | N |
| Condo Tax Included: | N |
| Building Insurance Included: | N |
| Fireplace/Stove: | Y |
| Heat Type: | Forced Air |
| Central Air Conditioning: | Central Air |
| Central Vac: | N |
| Laundry Level: | Syste |
| Ensuite Laundry: | F |
| Sewers: | Sewer |
| Utilities-Cable: | Y |
| Utilities-Hydro: | Y |
$
%
Years
This calculator is for demonstration purposes only. Always consult a professional
financial advisor before making personal financial decisions.
| Although the information displayed is believed to be accurate, no warranties or representations are made of any kind. |
| PAUL RUSHFORTH REAL ESTATE INC. |
- Listing -1 of 0
|
|

Reza Peyvandi
Broker, ABR, SRS, RENE
Dir:
416-230-0202
Bus:
905-695-7888
Fax:
905-695-0900
| Virtual Tour | Book Showing | Email a Friend |
Jump To:
At a Glance:
| Type: | Freehold - Detached |
| Area: | Ottawa |
| Municipality: | Orleans - Convent Glen and Area |
| Neighbourhood: | 2008 - Chapel Hill |
| Style: | 2-Storey |
| Lot Size: | x 111.55(Feet) |
| Approximate Age: | |
| Tax: | $4,833 |
| Maintenance Fee: | $0 |
| Beds: | 3 |
| Baths: | 3 |
| Garage: | 0 |
| Fireplace: | Y |
| Air Conditioning: | |
| Pool: | Inground |
Locatin Map:
Payment Calculator:

Listing added to your favorite list
Looking for resale homes?

By agreeing to Terms of Use, you will have ability to search up to 307073 listings and access to richer information than found on REALTOR.ca through my website.


