$5,250
Available - For Rent
Listing ID: W12107489
3439 Artesian Driv , Mississauga, L5M 7K3, Peel
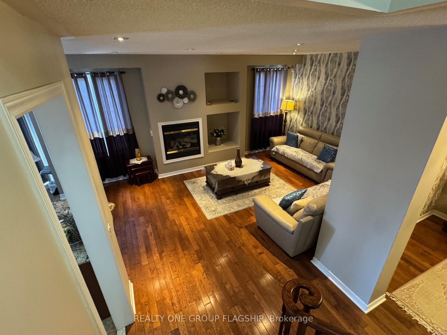

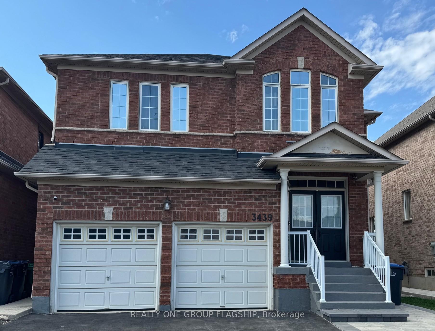
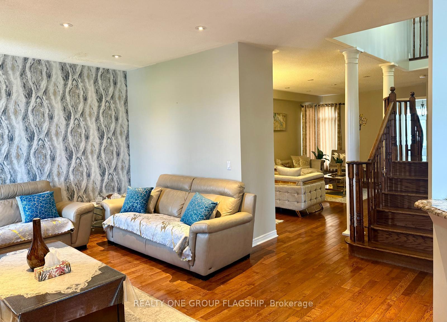
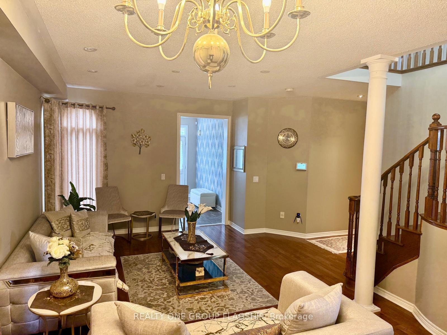

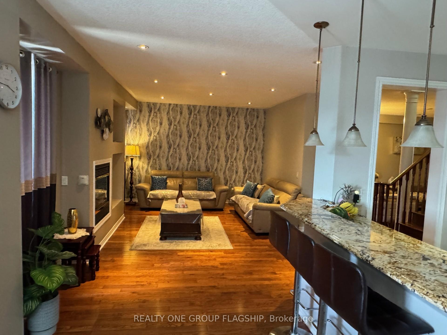
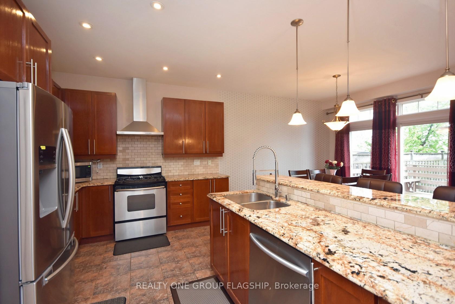
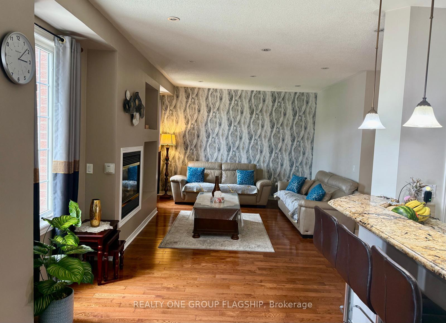
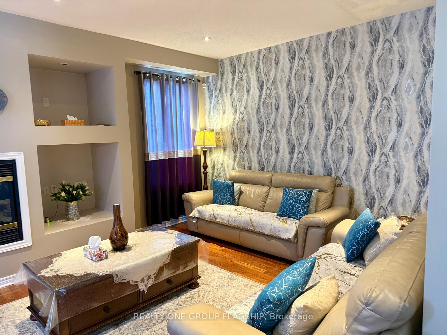

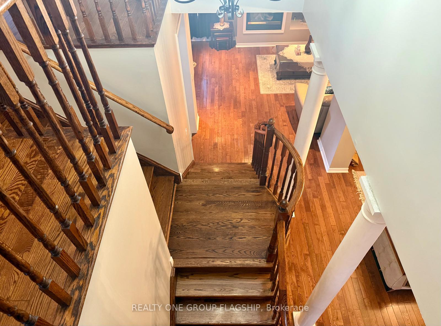
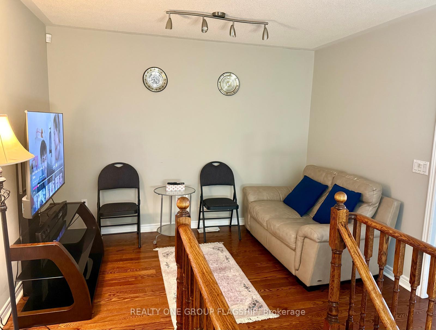

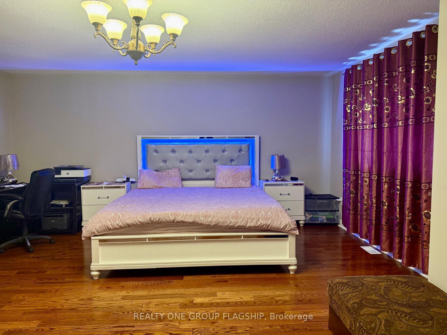
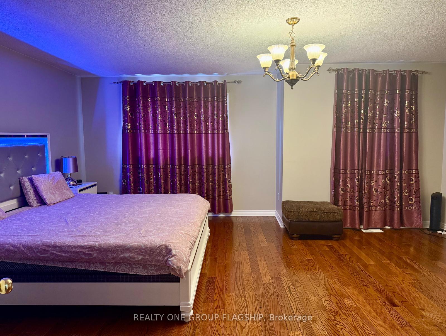
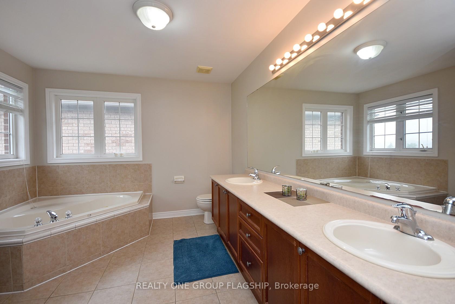
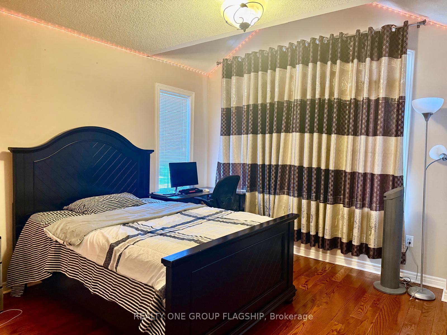
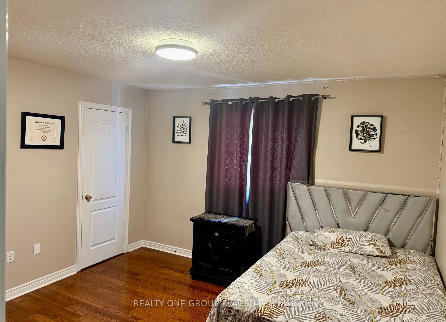
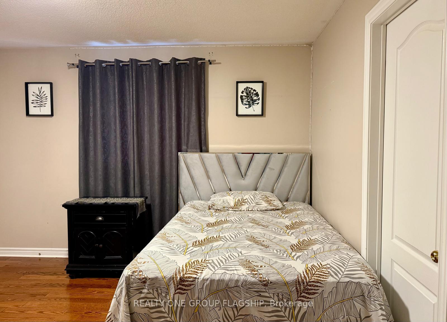
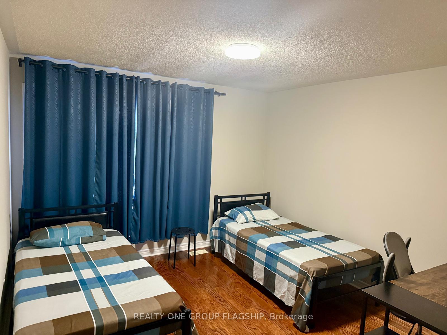
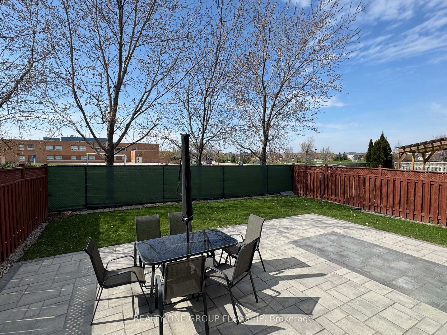
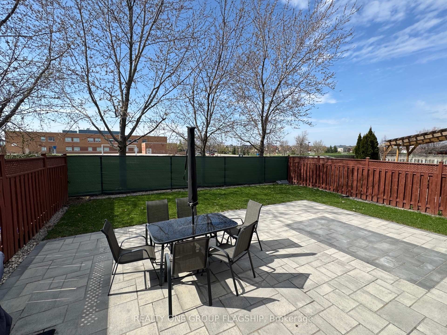
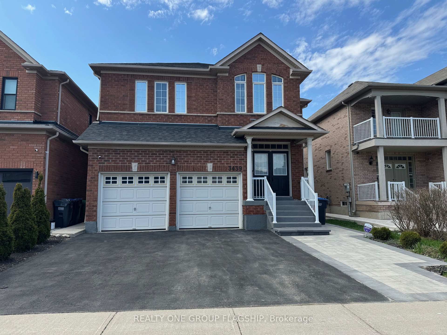
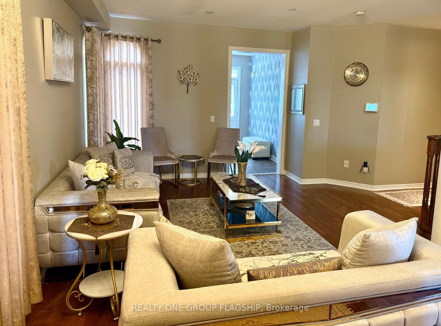
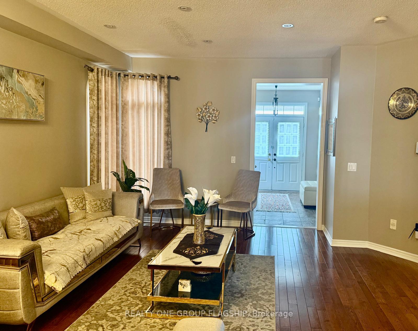
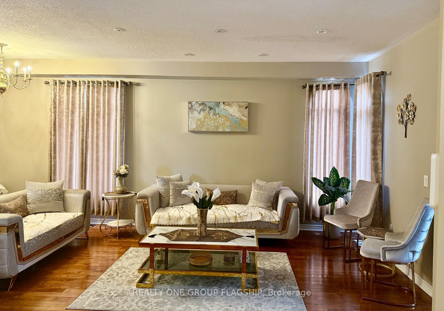
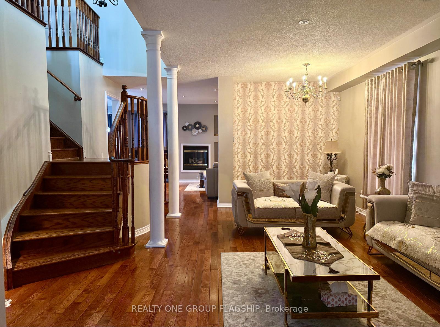
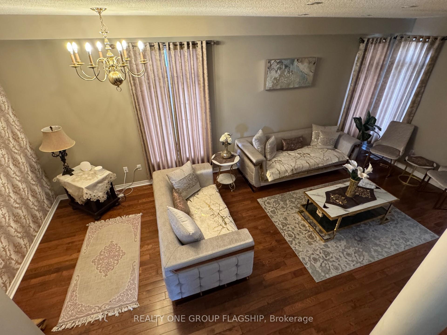





























| Fully furnished executive living in most sought after Churchill Meadows Community, close to 3,000 sqft of luxury, with hardwood flooring all through, no carpet, a huge master bedroom with 6 pc en-ensuite & a W/I closet, 2 bedrooms with private Jack and Jill private bathroom, and a 4th bedroom with a 4 pc semi en-suite. Open concept main floor with a family size modern kitchen, granite counters and S/S appliances. Walk out to nice interlock tiled backyard with no homes behind. Main floor laundry for ultimate comfort. House has new roof, new furnace and air-conditioner. Walk to schools, GO bus station and Ridgeway Plaza. |
| Price | $5,250 |
| Taxes: | $0.00 |
| Occupancy: | Owner |
| Address: | 3439 Artesian Driv , Mississauga, L5M 7K3, Peel |
| Directions/Cross Streets: | Winston Churchill & 403 |
| Rooms: | 9 |
| Bedrooms: | 4 |
| Bedrooms +: | 0 |
| Family Room: | T |
| Basement: | Separate Ent, Full |
| Furnished: | Furn |
| Level/Floor | Room | Length(ft) | Width(ft) | Descriptions | |
| Room 1 | Ground | Living Ro | 24.08 | 13.12 | Hardwood Floor, Combined w/Dining |
| Room 2 | Ground | Dining Ro | 24.08 | 13.12 | Hardwood Floor, Combined w/Living |
| Room 3 | Ground | Family Ro | 22.53 | 14.24 | Hardwood Floor, Fireplace |
| Room 4 | Ground | Kitchen | 15.65 | 10.92 | Porcelain Floor, Stainless Steel Appl, Granite Counters |
| Room 5 | Ground | Breakfast | 11.02 | 11.87 | Porcelain Floor, W/O To Yard |
| Room 6 | Second | Primary B | 20.34 | 17.88 | Hardwood Floor, 6 Pc Ensuite, Walk-In Closet(s) |
| Room 7 | Second | Bedroom 2 | 13.12 | 12.46 | Hardwood Floor, 4 Pc Ensuite, Closet |
| Room 8 | Second | Bedroom 3 | 13.45 | 12.79 | Hardwood Floor, Semi Ensuite, Closet |
| Room 9 | Second | Bedroom 4 | 13.78 | 12.89 | Hardwood Floor, Semi Ensuite, Closet |
| Washroom Type | No. of Pieces | Level |
| Washroom Type 1 | 6 | Second |
| Washroom Type 2 | 4 | Second |
| Washroom Type 3 | 4 | Second |
| Washroom Type 4 | 2 | Ground |
| Washroom Type 5 | 0 |
| Total Area: | 0.00 |
| Property Type: | Detached |
| Style: | 2-Storey |
| Exterior: | Brick |
| Garage Type: | Attached |
| (Parking/)Drive: | Private Do |
| Drive Parking Spaces: | 1 |
| Park #1 | |
| Parking Type: | Private Do |
| Park #2 | |
| Parking Type: | Private Do |
| Pool: | None |
| Laundry Access: | Laundry Room, |
| CAC Included: | N |
| Water Included: | N |
| Cabel TV Included: | N |
| Common Elements Included: | N |
| Heat Included: | N |
| Parking Included: | Y |
| Condo Tax Included: | N |
| Building Insurance Included: | N |
| Fireplace/Stove: | Y |
| Heat Type: | Forced Air |
| Central Air Conditioning: | Central Air |
| Central Vac: | N |
| Laundry Level: | Syste |
| Ensuite Laundry: | F |
| Sewers: | Sewer |
| Although the information displayed is believed to be accurate, no warranties or representations are made of any kind. |
| REALTY ONE GROUP FLAGSHIP |
- Listing -1 of 0
|
|

Reza Peyvandi
Broker, ABR, SRS, RENE
Dir:
416-230-0202
Bus:
905-695-7888
Fax:
905-695-0900
| Book Showing | Email a Friend |
Jump To:
At a Glance:
| Type: | Freehold - Detached |
| Area: | Peel |
| Municipality: | Mississauga |
| Neighbourhood: | Churchill Meadows |
| Style: | 2-Storey |
| Lot Size: | x 111.19(Feet) |
| Approximate Age: | |
| Tax: | $0 |
| Maintenance Fee: | $0 |
| Beds: | 4 |
| Baths: | 4 |
| Garage: | 0 |
| Fireplace: | Y |
| Air Conditioning: | |
| Pool: | None |
Locatin Map:

Listing added to your favorite list
Looking for resale homes?

By agreeing to Terms of Use, you will have ability to search up to 307073 listings and access to richer information than found on REALTOR.ca through my website.


