$624,900
Available - For Sale
Listing ID: X12099288
785 Namur Stre , Russell, K0A 2M0, Prescott and Rus
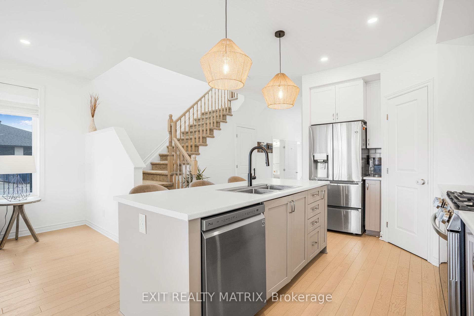
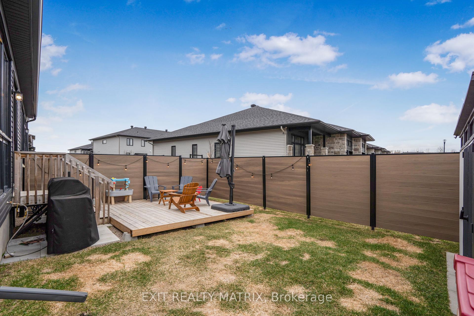
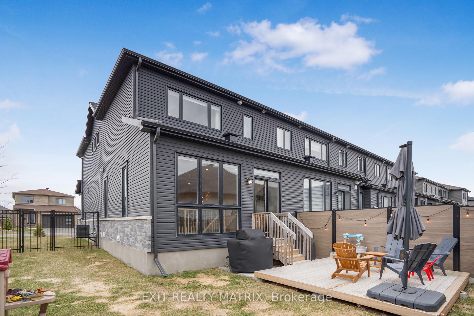
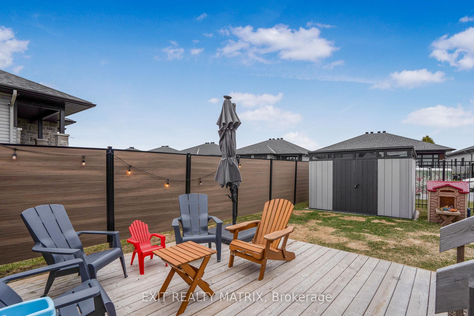
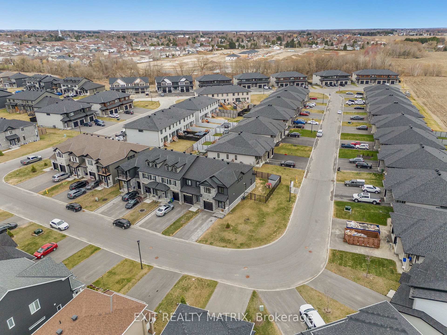
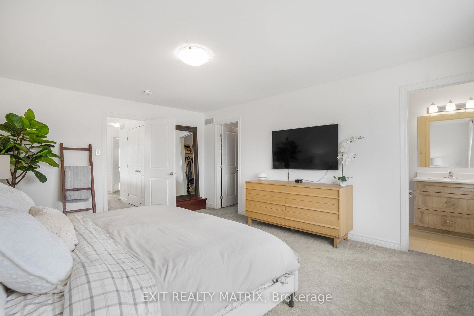
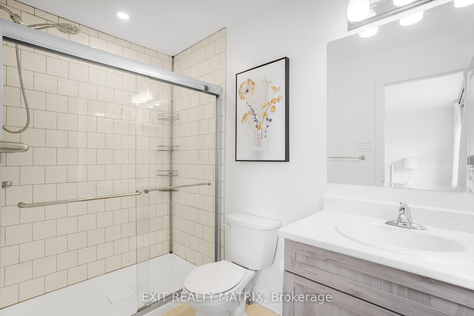
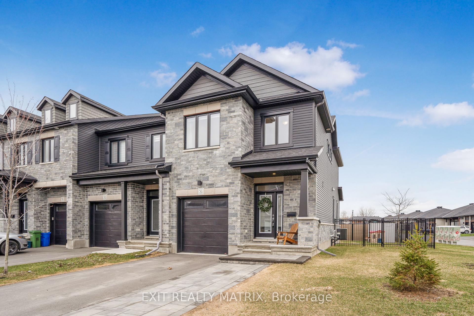
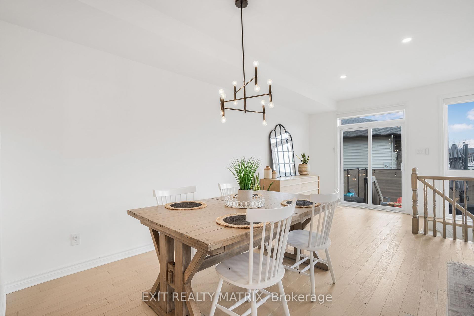
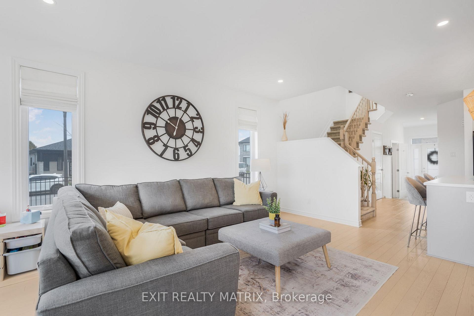
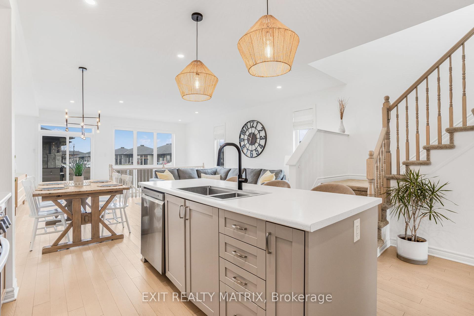
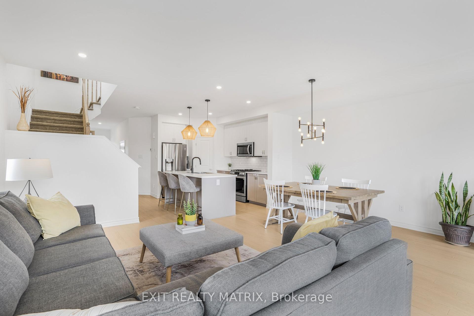
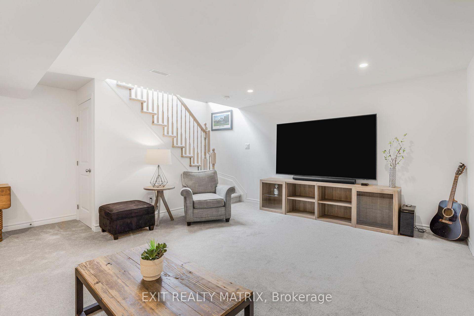
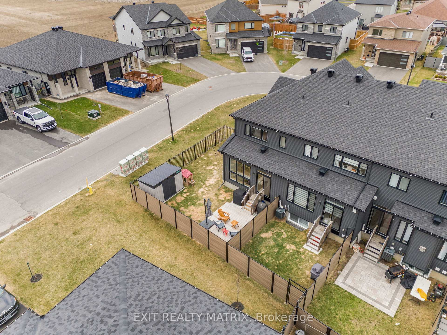
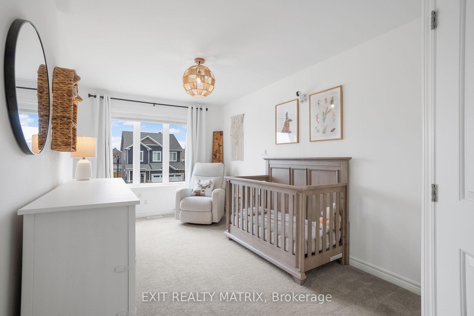
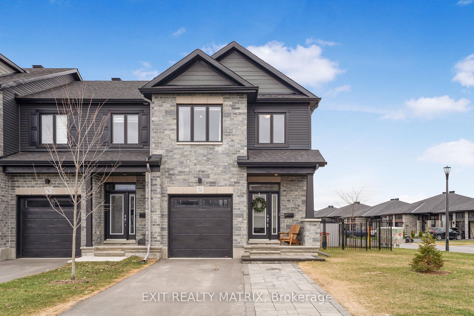
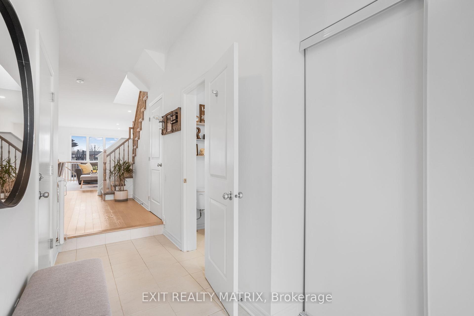
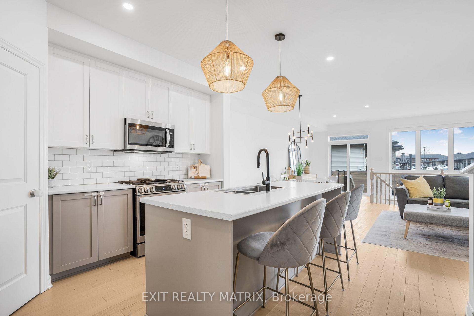
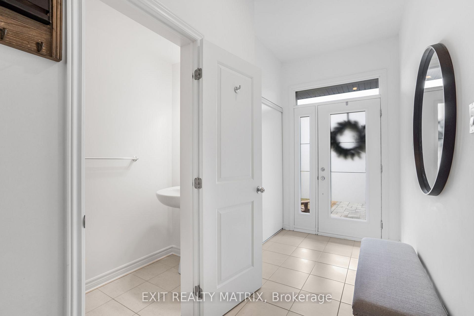
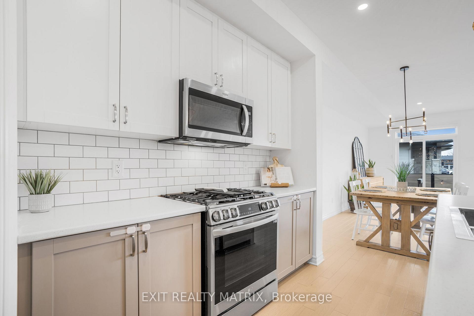
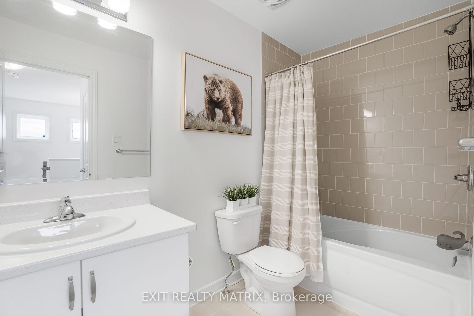
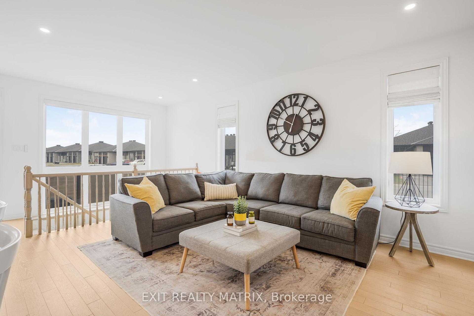
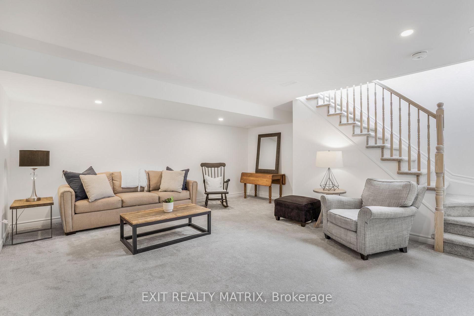
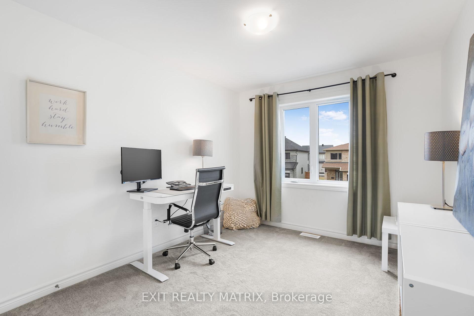
























| Welcome to this stunning freehold end-unit townhome nestled on a large, fully fenced corner lot in a highly desirable neighborhood- just minutes from all amenities! Built in 2022 by award-winning Valecraft Homes, this property boasts over 2,000 square feet of thoughtfully designed living space. Step inside and immediately feel the warmth of natural light flooding through the home. The beautiful kitchen is a chefs dream, featuring a gas stove, sit-at island, walk-in pantry, and ample cabinetry. The cozy living & dining area flows seamlessly to the backyard through patio doors perfect for relaxing or entertaining. Upstairs, you'll find three generous bedrooms and two full bathrooms, including a spacious primary suite with a walk-in closet and a stylish 3-piece ensuite. The fully finished basement with a rough-in for a future bathroom offers incredible versatility ideal for a home theatre, rec room, or playroom. Step outside to your private backyard oasis, complete with a deck, storage shed, and natural gas BBQ hook-up an entertainers dream! The extended interlock driveway provides added parking and great curb appeal. |
| Price | $624,900 |
| Taxes: | $4029.85 |
| Assessment Year: | 2024 |
| Occupancy: | Owner |
| Address: | 785 Namur Stre , Russell, K0A 2M0, Prescott and Rus |
| Directions/Cross Streets: | Lucerne |
| Rooms: | 6 |
| Rooms +: | 1 |
| Bedrooms: | 3 |
| Bedrooms +: | 0 |
| Family Room: | F |
| Basement: | Full, Finished |
| Level/Floor | Room | Length(ft) | Width(ft) | Descriptions | |
| Room 1 | Main | Foyer | 4.66 | 12.66 | |
| Room 2 | Main | Kitchen | 18.86 | 15.02 | Pantry |
| Room 3 | Main | Dining Ro | 9.18 | 12.3 | |
| Room 4 | Main | Living Ro | 18.83 | 16.17 | |
| Room 5 | Main | Bathroom | 3.18 | 6.56 | |
| Room 6 | Second | Primary B | 13.22 | 16.6 | |
| Room 7 | Second | Bathroom | 5.25 | 9.09 | 4 Pc Ensuite, Walk-In Closet(s) |
| Room 8 | Second | Bedroom | 9.35 | 11.94 | |
| Room 9 | Second | Bedroom | 10.2 | 15.94 | |
| Room 10 | Second | Bathroom | 5.28 | 9.87 | |
| Room 11 | Second | Laundry | 3.9 | 5.35 |
| Washroom Type | No. of Pieces | Level |
| Washroom Type 1 | 2 | Main |
| Washroom Type 2 | 4 | Second |
| Washroom Type 3 | 3 | Second |
| Washroom Type 4 | 0 | |
| Washroom Type 5 | 0 |
| Total Area: | 0.00 |
| Property Type: | Att/Row/Townhouse |
| Style: | 2-Storey |
| Exterior: | Brick |
| Garage Type: | Attached |
| (Parking/)Drive: | Private |
| Drive Parking Spaces: | 4 |
| Park #1 | |
| Parking Type: | Private |
| Park #2 | |
| Parking Type: | Private |
| Pool: | None |
| Other Structures: | Shed |
| Approximatly Square Footage: | 1500-2000 |
| Property Features: | Park, Rec./Commun.Centre |
| CAC Included: | N |
| Water Included: | N |
| Cabel TV Included: | N |
| Common Elements Included: | N |
| Heat Included: | N |
| Parking Included: | N |
| Condo Tax Included: | N |
| Building Insurance Included: | N |
| Fireplace/Stove: | N |
| Heat Type: | Forced Air |
| Central Air Conditioning: | Central Air |
| Central Vac: | N |
| Laundry Level: | Syste |
| Ensuite Laundry: | F |
| Sewers: | Sewer |
$
%
Years
This calculator is for demonstration purposes only. Always consult a professional
financial advisor before making personal financial decisions.
| Although the information displayed is believed to be accurate, no warranties or representations are made of any kind. |
| EXIT REALTY MATRIX |
- Listing -1 of 0
|
|

Reza Peyvandi
Broker, ABR, SRS, RENE
Dir:
416-230-0202
Bus:
905-695-7888
Fax:
905-695-0900
| Book Showing | Email a Friend |
Jump To:
At a Glance:
| Type: | Freehold - Att/Row/Townhouse |
| Area: | Prescott and Russell |
| Municipality: | Russell |
| Neighbourhood: | 602 - Embrun |
| Style: | 2-Storey |
| Lot Size: | x 0.00(Feet) |
| Approximate Age: | |
| Tax: | $4,029.85 |
| Maintenance Fee: | $0 |
| Beds: | 3 |
| Baths: | 3 |
| Garage: | 0 |
| Fireplace: | N |
| Air Conditioning: | |
| Pool: | None |
Locatin Map:
Payment Calculator:

Listing added to your favorite list
Looking for resale homes?

By agreeing to Terms of Use, you will have ability to search up to 307073 listings and access to richer information than found on REALTOR.ca through my website.


