$1,469,999
Available - For Sale
Listing ID: N12026191
370 Royalpark Way , Vaughan, L4H 1K1, York
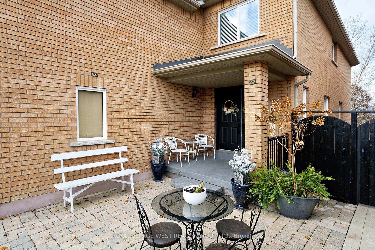
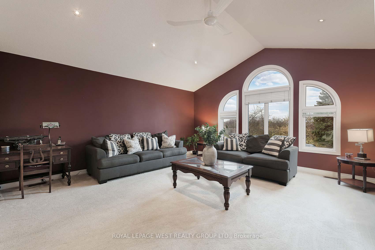
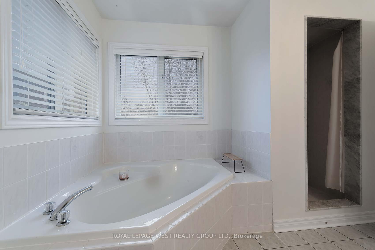
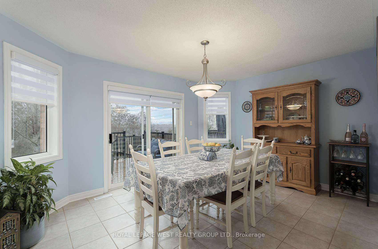
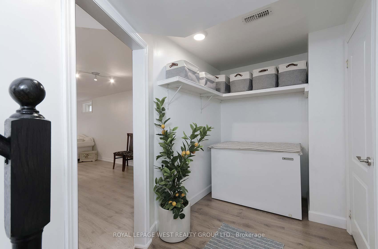
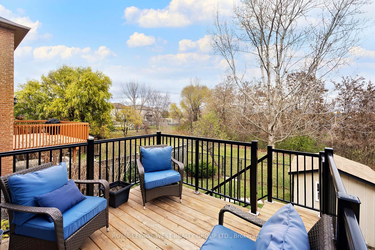
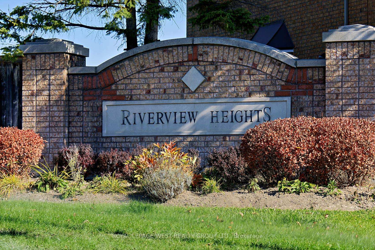
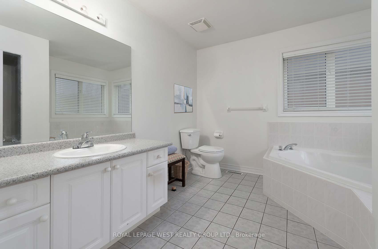
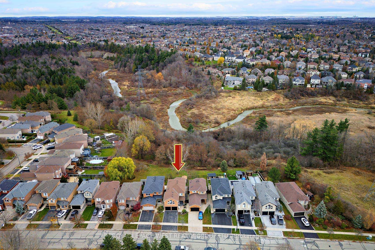
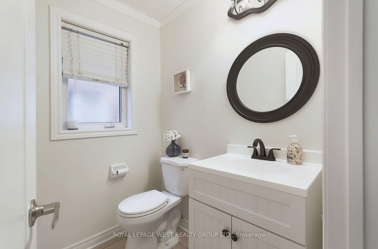
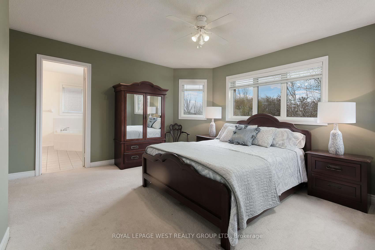
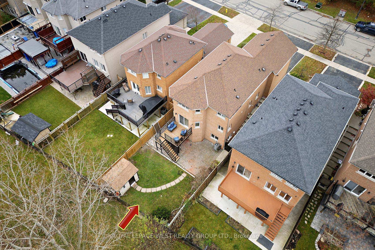
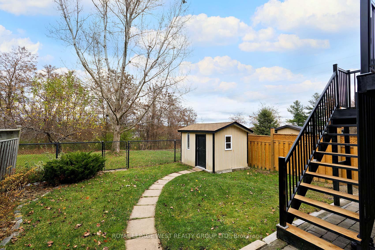
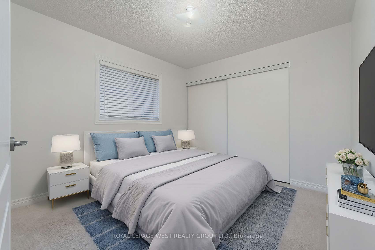
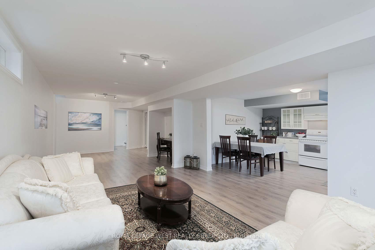
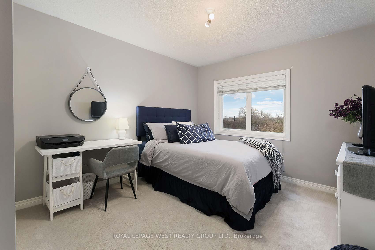
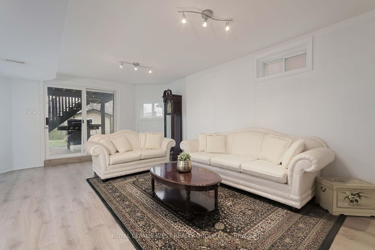
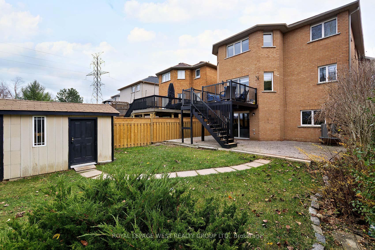
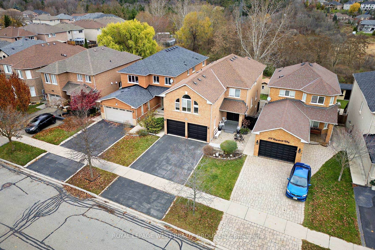
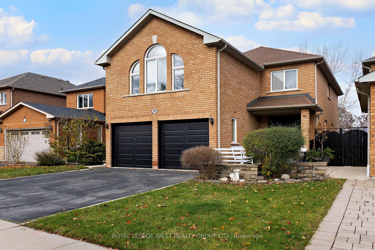
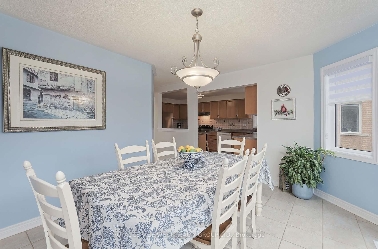
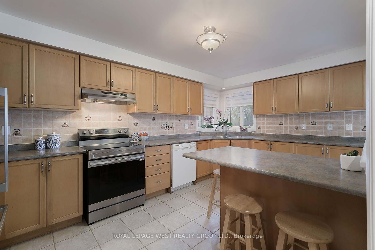
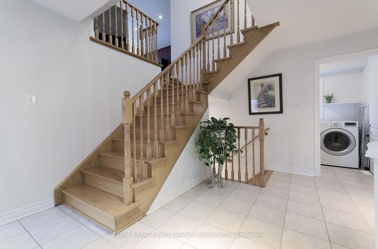
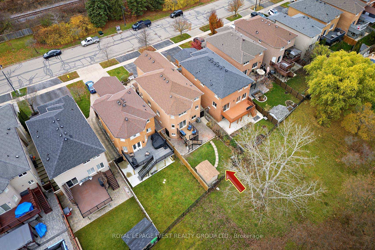
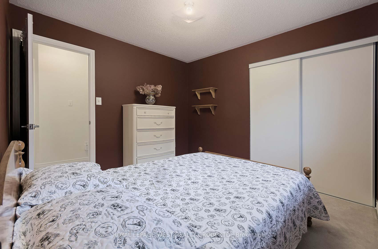
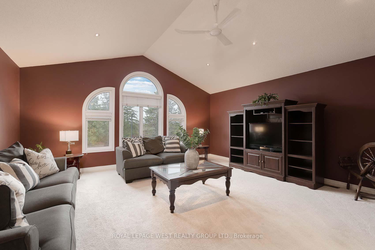
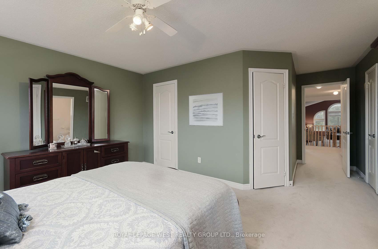
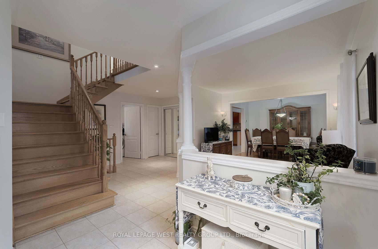
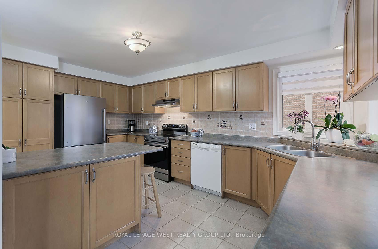
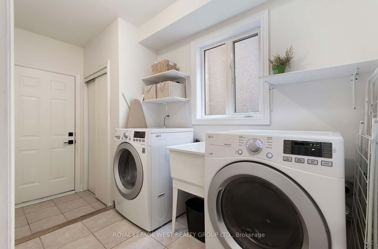
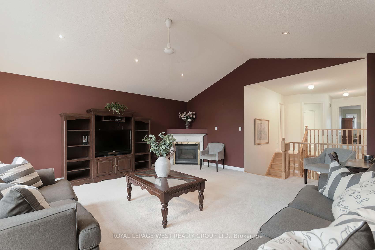
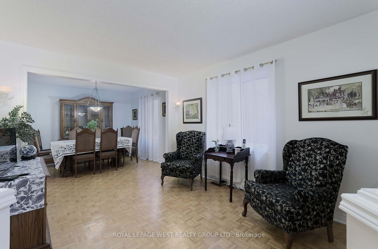
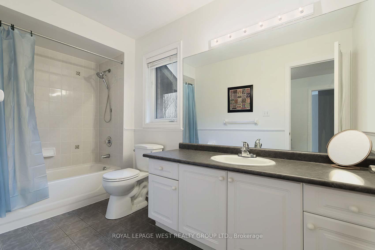
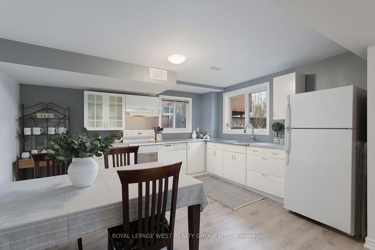
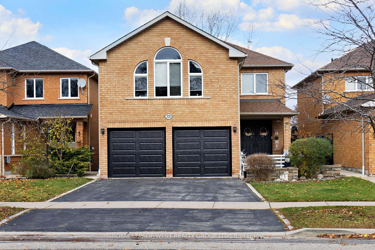
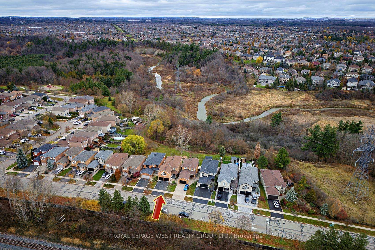
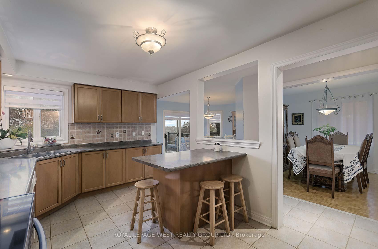
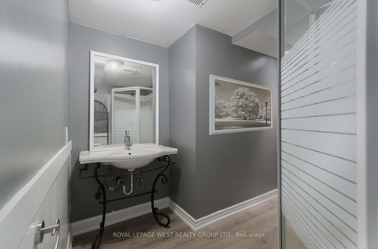






































| Nestled in a serene and private setting, this exceptional 4-bedroom home is perfectly situated on a picturesque ravine lot, offering breathtaking natural views and unparalleled tranquility. The spacious, open-concept layout provides ample room for both family living and entertaining, with large windows throughout that invite abundant natural light while showcasing the stunning views of the ravine from the recently constructed rear deck. The heart of the home features a well-appointed kitchen, stainless steel appliances, and a generous island perfect for cooking and gathering. The adjacent dining and living areas create an inviting atmosphere, ideal for family gatherings or hosting friends. The finished walkout basement is a standout feature, offering direct access to the backyard and making it an ideal space for an additional living area, nanny or in-law suite or rental income. Whether you prefer to move in immediately and enjoy this beautiful space, or envision transforming it to your own tastes, potential is limitless. Upstairs, contains the spacious family room with boasting 12' vaulted ceiling and ample sunlight through the oversized windows. The four spacious bedrooms include the principal suite with a private ensuite bath and ample closet space, offering the perfect retreat at the end of a long day. Additional bedroom are versatile and can easily be adapted to your needs, whether for children, guests, or home offices. With a prime location on a ravine lot, you'll have the best of both worlds - privacy and nature, yet close to all amenities including schools, shopping, and transportation. This home is perfect for those seeking a move-in ready haven or a canvas to renovate and customize to their exact vision. |
| Price | $1,469,999 |
| Taxes: | $5324.99 |
| Occupancy: | Owner |
| Address: | 370 Royalpark Way , Vaughan, L4H 1K1, York |
| Directions/Cross Streets: | Royalpark Way & Hwy 27 |
| Rooms: | 8 |
| Bedrooms: | 4 |
| Bedrooms +: | 0 |
| Family Room: | T |
| Basement: | Apartment, Finished wit |
| Level/Floor | Room | Length(ft) | Width(ft) | Descriptions | |
| Room 1 | Main | Kitchen | 16.4 | 9.84 | Tile Floor, Centre Island, Stainless Steel Appl |
| Room 2 | Main | Breakfast | 10.99 | 14.5 | Tile Floor, Overlooks Ravine |
| Room 3 | Main | Living Ro | 12.76 | 10.82 | Parquet, Combined w/Dining, Window |
| Room 4 | Main | Dining Ro | 10 | 10.82 | Parquet, Combined w/Living, Window |
| Room 5 | Second | Family Ro | 18.99 | 17.65 | Broadloom, Vaulted Ceiling(s), Large Window |
| Room 6 | Second | Primary B | 12 | 14.5 | Broadloom, Ensuite Bath, Closet |
| Room 7 | Second | Bedroom 2 | 10.99 | 9.84 | Broadloom, Window, Closet |
| Room 8 | Second | Bedroom 3 | 13.48 | 10.33 | Broadloom, Window, Closet |
| Room 9 | Second | Bedroom 4 | 9.84 | 10.33 | Broadloom, Window, Closet |
| Room 10 | Lower | Recreatio | 32.73 | 12.4 | Walk-Out, Vinyl Floor, Window |
| Room 11 | Lower | Kitchen | 14.01 | 11.68 | Walk-Out, Vinyl Floor, Window |
| Washroom Type | No. of Pieces | Level |
| Washroom Type 1 | 3 | Basement |
| Washroom Type 2 | 2 | Main |
| Washroom Type 3 | 4 | Second |
| Washroom Type 4 | 4 | Second |
| Washroom Type 5 | 0 |
| Total Area: | 0.00 |
| Approximatly Age: | 16-30 |
| Property Type: | Detached |
| Style: | 2-Storey |
| Exterior: | Brick |
| Garage Type: | Attached |
| (Parking/)Drive: | Private |
| Drive Parking Spaces: | 2 |
| Park #1 | |
| Parking Type: | Private |
| Park #2 | |
| Parking Type: | Private |
| Pool: | None |
| Approximatly Age: | 16-30 |
| Approximatly Square Footage: | 2500-3000 |
| Property Features: | Fenced Yard, Greenbelt/Conserva |
| CAC Included: | N |
| Water Included: | N |
| Cabel TV Included: | N |
| Common Elements Included: | N |
| Heat Included: | N |
| Parking Included: | N |
| Condo Tax Included: | N |
| Building Insurance Included: | N |
| Fireplace/Stove: | N |
| Heat Type: | Forced Air |
| Central Air Conditioning: | Central Air |
| Central Vac: | Y |
| Laundry Level: | Syste |
| Ensuite Laundry: | F |
| Sewers: | Sewer |
| Utilities-Cable: | Y |
| Utilities-Hydro: | Y |
$
%
Years
This calculator is for demonstration purposes only. Always consult a professional
financial advisor before making personal financial decisions.
| Although the information displayed is believed to be accurate, no warranties or representations are made of any kind. |
| ROYAL LEPAGE WEST REALTY GROUP LTD. |
- Listing -1 of 0
|
|

Reza Peyvandi
Broker, ABR, SRS, RENE
Dir:
416-230-0202
Bus:
905-695-7888
Fax:
905-695-0900
| Virtual Tour | Book Showing | Email a Friend |
Jump To:
At a Glance:
| Type: | Freehold - Detached |
| Area: | York |
| Municipality: | Vaughan |
| Neighbourhood: | Elder Mills |
| Style: | 2-Storey |
| Lot Size: | x 119.86(Feet) |
| Approximate Age: | 16-30 |
| Tax: | $5,324.99 |
| Maintenance Fee: | $0 |
| Beds: | 4 |
| Baths: | 4 |
| Garage: | 0 |
| Fireplace: | N |
| Air Conditioning: | |
| Pool: | None |
Locatin Map:
Payment Calculator:

Listing added to your favorite list
Looking for resale homes?

By agreeing to Terms of Use, you will have ability to search up to 307073 listings and access to richer information than found on REALTOR.ca through my website.


