$4,000
Available - For Rent
Listing ID: X12107495
802 Smith Stre , Brighton, K0K 1H0, Northumberland
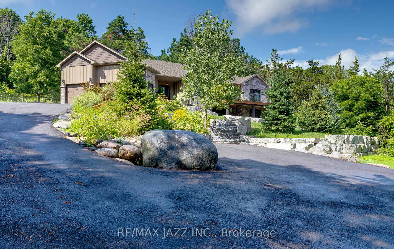
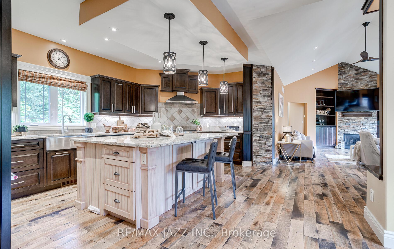
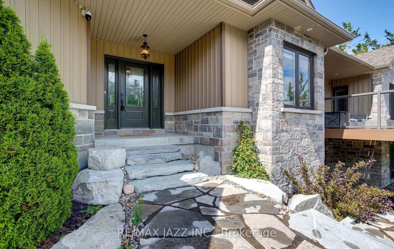
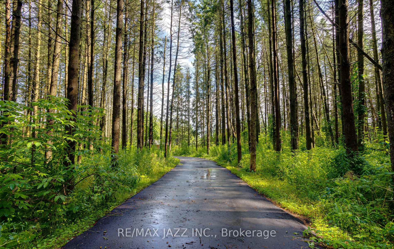
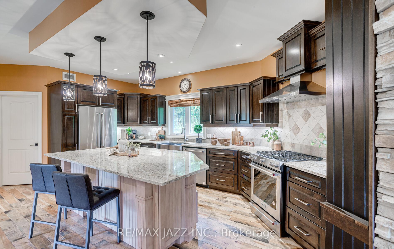
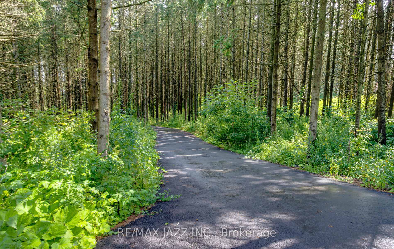
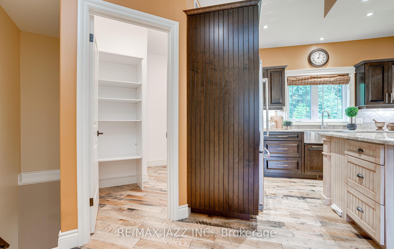
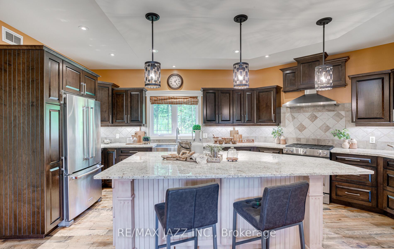
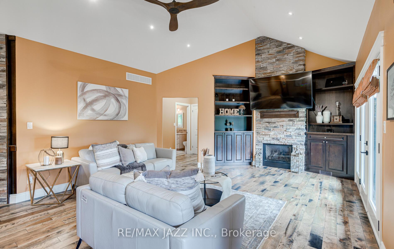
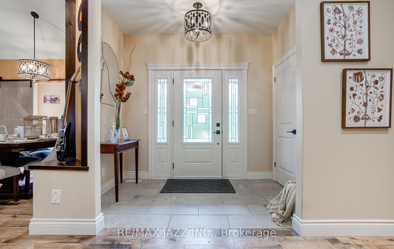
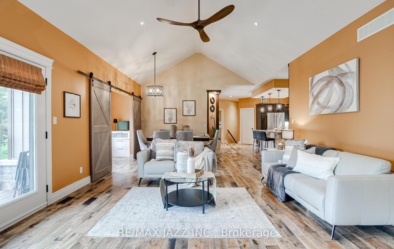
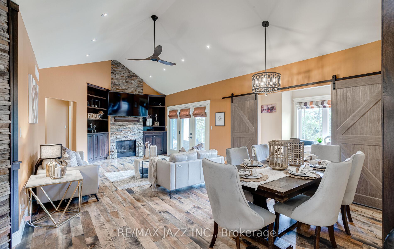
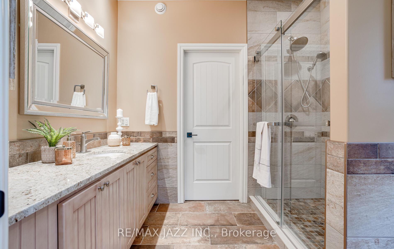
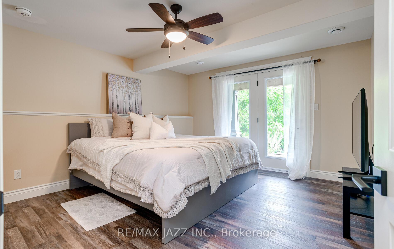
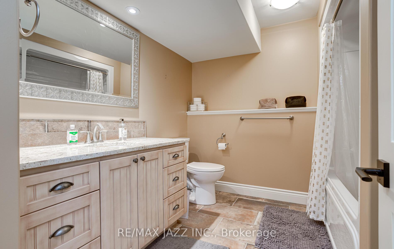
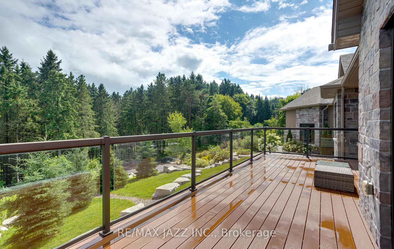
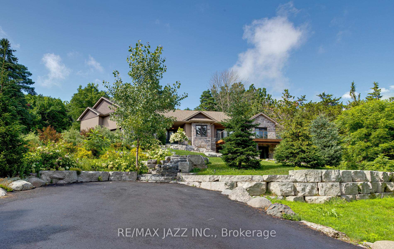
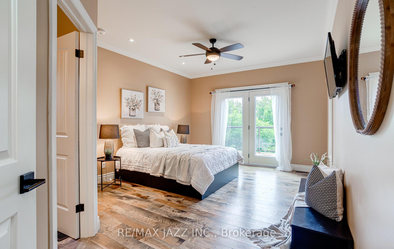
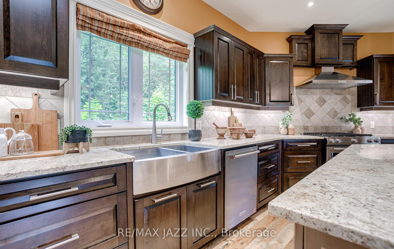
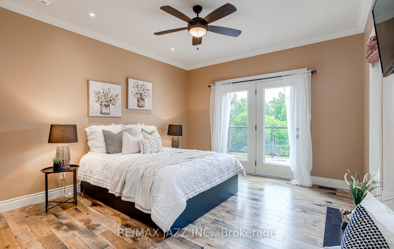
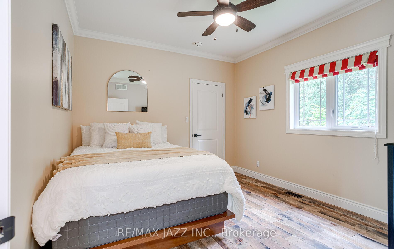
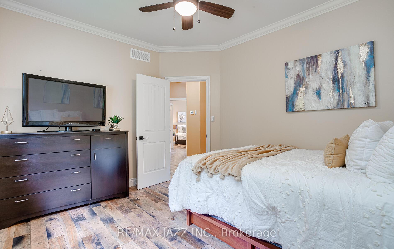
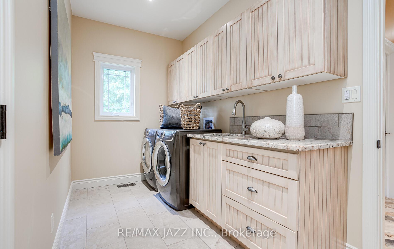

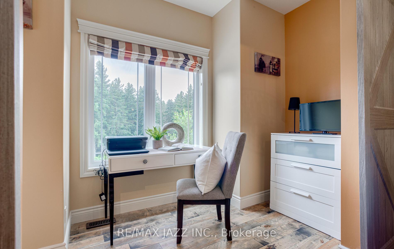
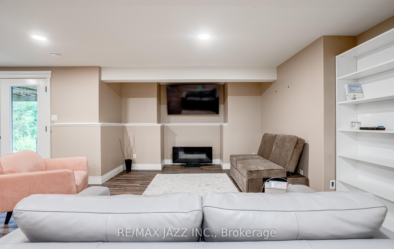
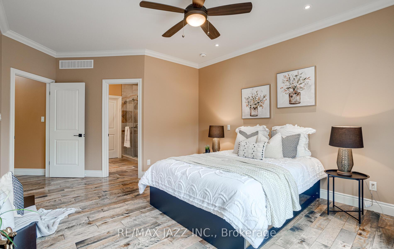
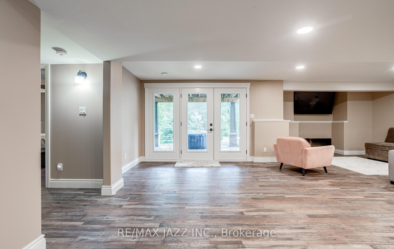
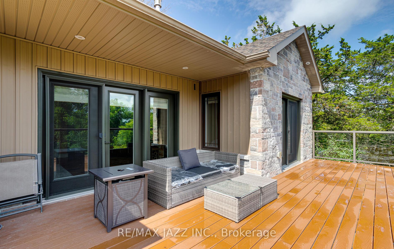
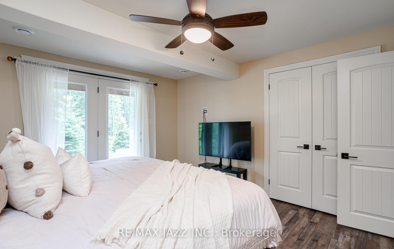
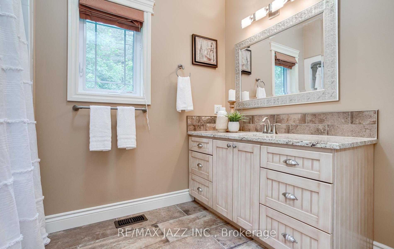
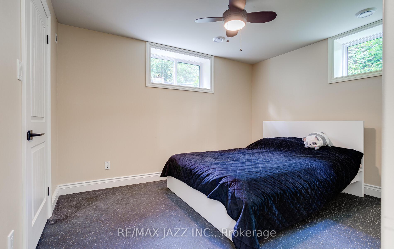
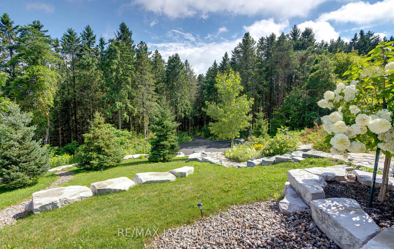
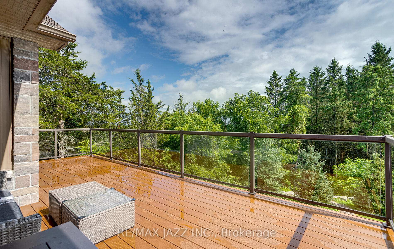
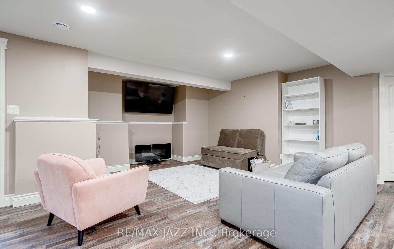
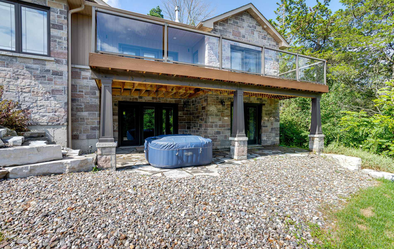




































| Opportunity knocks! Custom built bungalow with spectacular views on 2.08 acres. Open concept layout with high end finishes well above standards. Stunning chef's kitchen with massive centre island, walk-in pantry, built-in gas stove, high-end stainless-steel appliances, stone countertops, under cabinet lighting & more. Large, bright & inviting & dining room offering a gas fireplace, built-in shelving, vaulted ceilings & W/O to deck, which offers the perfect blend of indoor/outdoor living in the warmer months. Stunning primary bedroom with W/I closet, ensuite bath & W/O to deck. Large bedrooms with W/I closets. Main floor laundry. Finished W/O basement with massive Rec Room, gas fireplace, 2 bedrooms, full bathroom, W/O to hot tub patio & tons of storage. Wide plank flooring throughout. Great curb appeal. Attached true double car garage with direct access. Large private driveway with lots of parking. Great curb appeal. |
| Price | $4,000 |
| Taxes: | $0.00 |
| Occupancy: | Vacant |
| Address: | 802 Smith Stre , Brighton, K0K 1H0, Northumberland |
| Acreage: | 2-4.99 |
| Directions/Cross Streets: | County Rd 2 / Lisgar Street |
| Rooms: | 6 |
| Rooms +: | 3 |
| Bedrooms: | 2 |
| Bedrooms +: | 2 |
| Family Room: | T |
| Basement: | Finished, Separate Ent |
| Furnished: | Unfu |
| Level/Floor | Room | Length(ft) | Width(ft) | Descriptions | |
| Room 1 | Main | Living Ro | 16.24 | 14.76 | Open Concept, Gas Fireplace, W/O To Deck |
| Room 2 | Main | Dining Ro | 20.66 | 11.81 | Open Concept, Overlooks Frontyard, Combined w/Living |
| Room 3 | Main | Kitchen | 16.07 | 14.76 | Open Concept, Centre Island, Stainless Steel Appl |
| Room 4 | Main | Pantry | 9.84 | 5.9 | |
| Room 5 | Main | Primary B | 17.55 | 11.81 | Walk-In Closet(s), 3 Pc Ensuite, W/O To Deck |
| Room 6 | Main | Bedroom 2 | 11.97 | 11.15 | Walk-In Closet(s), Overlooks Backyard |
| Room 7 | Lower | Recreatio | 39.36 | 32.8 | Galley Kitchen, W/O To Patio, Open Concept |
| Room 8 | Lower | Bedroom 3 | 13.61 | 11.48 | W/O To Patio, Walk-In Closet(s) |
| Room 9 | Lower | Bedroom 4 | 11.97 | 9.84 | Walk-In Closet(s) |
| Washroom Type | No. of Pieces | Level |
| Washroom Type 1 | 4 | Main |
| Washroom Type 2 | 3 | Main |
| Washroom Type 3 | 4 | Lower |
| Washroom Type 4 | 0 | |
| Washroom Type 5 | 0 |
| Total Area: | 0.00 |
| Property Type: | Detached |
| Style: | Bungalow-Raised |
| Exterior: | Stone, Board & Batten |
| Garage Type: | Attached |
| (Parking/)Drive: | Private |
| Drive Parking Spaces: | 10 |
| Park #1 | |
| Parking Type: | Private |
| Park #2 | |
| Parking Type: | Private |
| Pool: | None |
| Laundry Access: | Ensuite |
| Approximatly Square Footage: | 1500-2000 |
| CAC Included: | N |
| Water Included: | Y |
| Cabel TV Included: | N |
| Common Elements Included: | N |
| Heat Included: | Y |
| Parking Included: | Y |
| Condo Tax Included: | N |
| Building Insurance Included: | N |
| Fireplace/Stove: | Y |
| Heat Type: | Forced Air |
| Central Air Conditioning: | Central Air |
| Central Vac: | Y |
| Laundry Level: | Syste |
| Ensuite Laundry: | F |
| Sewers: | Septic |
| Although the information displayed is believed to be accurate, no warranties or representations are made of any kind. |
| RE/MAX JAZZ INC. |
- Listing -1 of 0
|
|

Reza Peyvandi
Broker, ABR, SRS, RENE
Dir:
416-230-0202
Bus:
905-695-7888
Fax:
905-695-0900
| Virtual Tour | Book Showing | Email a Friend |
Jump To:
At a Glance:
| Type: | Freehold - Detached |
| Area: | Northumberland |
| Municipality: | Brighton |
| Neighbourhood: | Rural Brighton |
| Style: | Bungalow-Raised |
| Lot Size: | x 0.00() |
| Approximate Age: | |
| Tax: | $0 |
| Maintenance Fee: | $0 |
| Beds: | 2+2 |
| Baths: | 3 |
| Garage: | 0 |
| Fireplace: | Y |
| Air Conditioning: | |
| Pool: | None |
Locatin Map:

Listing added to your favorite list
Looking for resale homes?

By agreeing to Terms of Use, you will have ability to search up to 307073 listings and access to richer information than found on REALTOR.ca through my website.


