$315,000
Available - For Sale
Listing ID: X12097541
1025 Richmond Road , Woodroffe, K2B 8G8, Ottawa
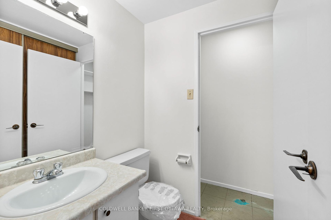
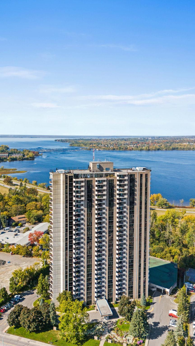
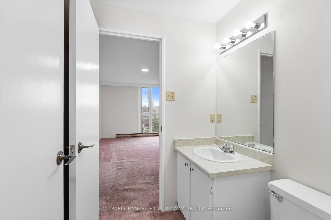
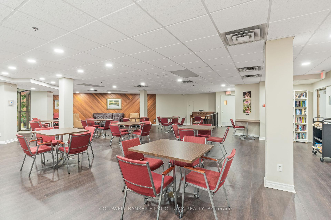
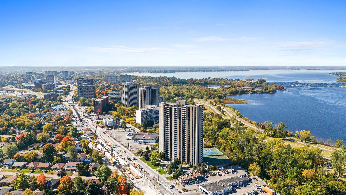
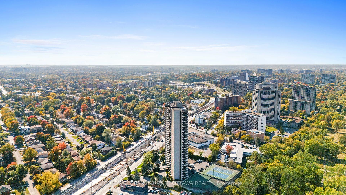
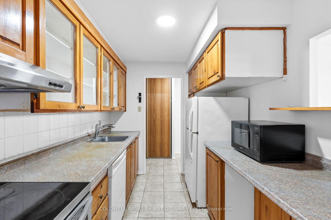
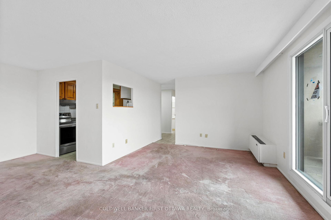
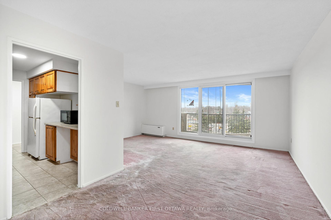
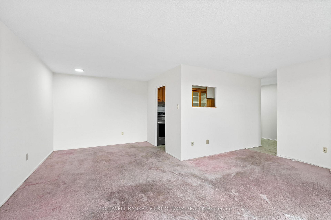
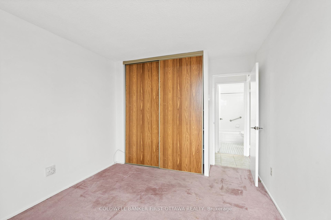
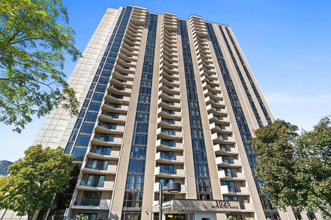
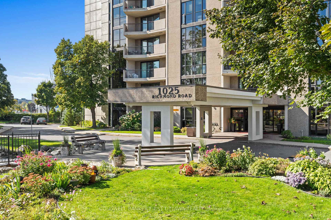
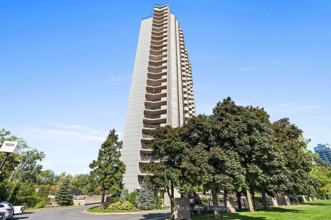
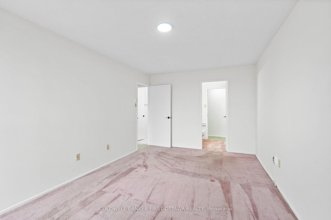
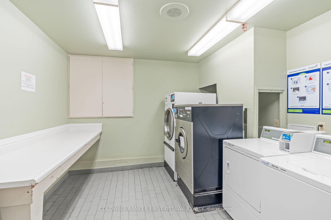
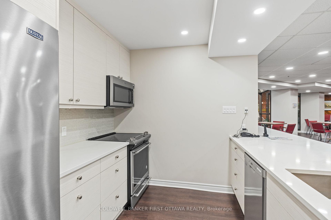
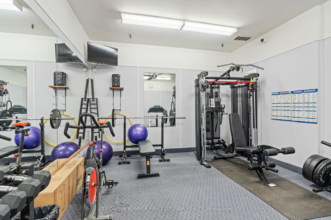
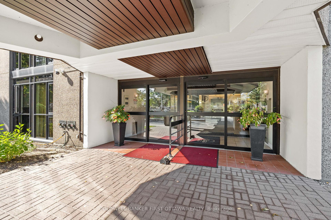
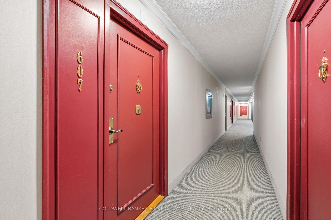
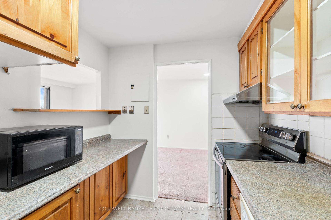
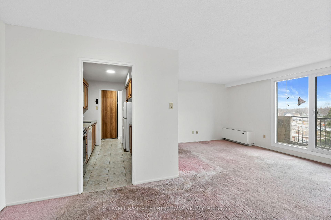
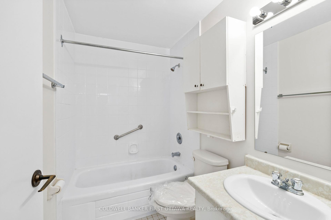
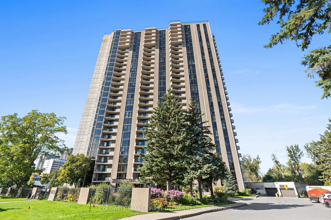
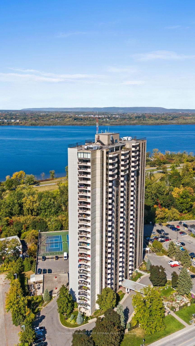
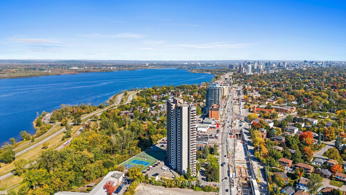
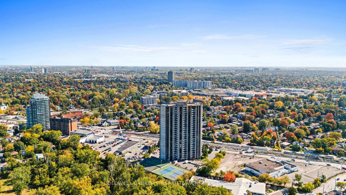
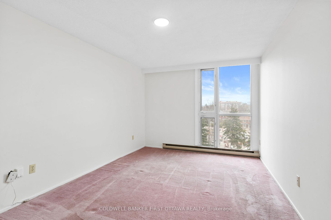
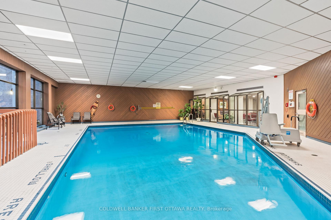
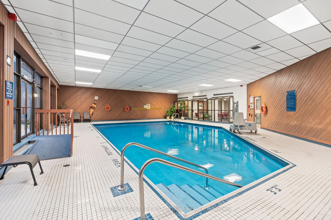
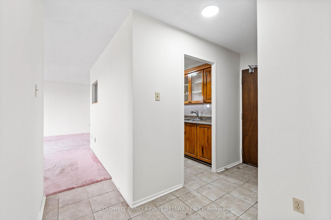
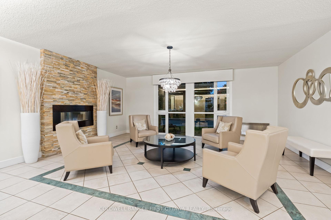
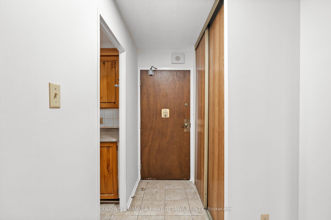
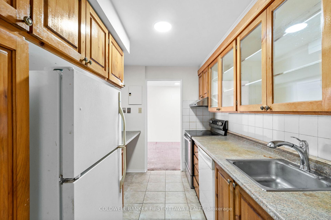
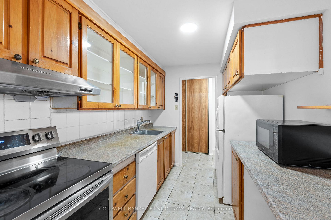
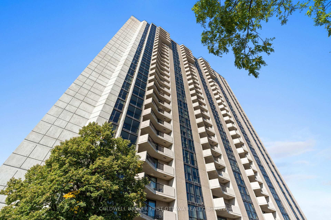
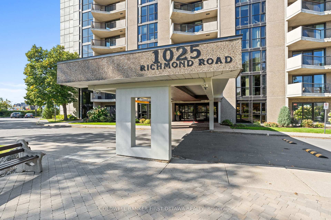
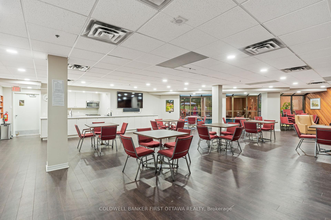
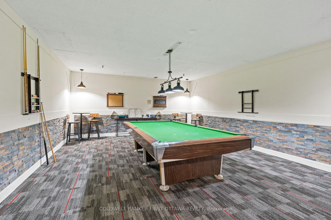
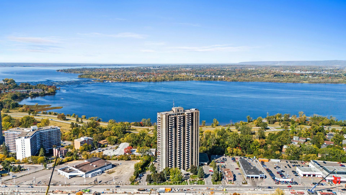
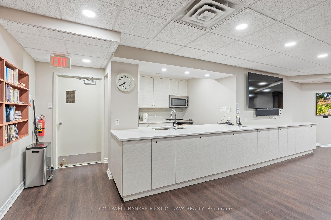
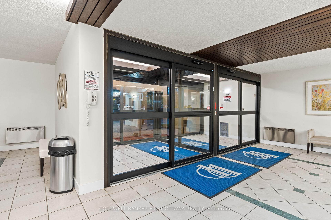
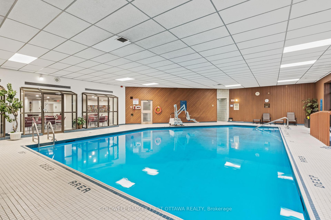
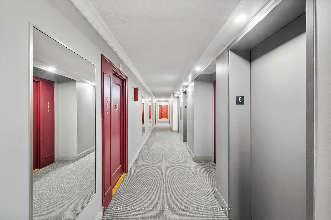

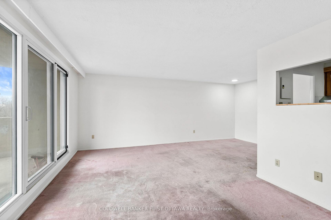
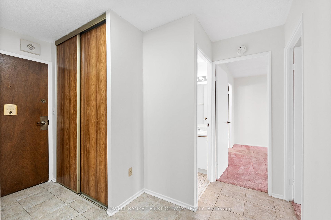
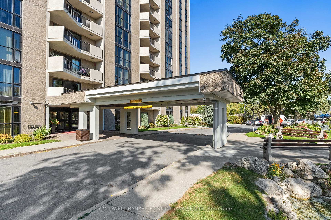
















































| Step into this move-in ready apartment, where views and modern living harmonize. The spacious open-concept living and dining area is bathed in natural light, enhanced by expansive sliding doors that open to a generous balconyperfect for alfresco dining, serene evenings, or cultivating your own urban oasis.The thoughtfully designed kitchen boasts ample cabinetry, offering both style and functionality. Retreat to the expansive primary bedroom, featuring floor-to-ceiling windows, a walk-in closet, and a private 2-piece ensuite. A second well-proportioned bedroom includes an upgraded closet and abundant natural light. Additional conveniences include in-unit storage, in-building laundry facilities on every floor, and one underground parking space with a storage locker included.Residents of Park Place enjoy an exceptional array of amenities, including a grand foyer, indoor saltwater pool, billiard room, party room, workshop, squash court, fully equipped exercise room, and a tennis/pickleball court. The meticulously landscaped grounds feature tranquil gardens, creating a serene urban retreat. High-speed fiber optic connectivity ensures modern convenience.Ideally situated near the future LRT Station, this home offers effortless access to Westboros vibrant dining and shopping scene, the scenic Ottawa River, picturesque bike paths, and NCC parklands blending city living with natural beauty. Condo fees include all utilities, making this a turnkey opportunity for those seeking a sophisticated lifestyle with unparalleled amenities. |
| Price | $315,000 |
| Taxes: | $2900.00 |
| Occupancy: | Vacant |
| Address: | 1025 Richmond Road , Woodroffe, K2B 8G8, Ottawa |
| Postal Code: | K2B 8G8 |
| Province/State: | Ottawa |
| Directions/Cross Streets: | Richmond, between Woodroffe and Pinecrest |
| Level/Floor | Room | Length(ft) | Width(ft) | Descriptions | |
| Room 1 | Main | Living Ro | 18.17 | 11.48 | Combined w/Dining, Sliding Doors, Large Window |
| Room 2 | Main | Dining Ro | 9.97 | 8.33 | Combined w/Living |
| Room 3 | Main | Kitchen | 10.99 | 7.31 | Galley Kitchen, Ceramic Floor, Backsplash |
| Room 4 | Main | Primary B | 16.24 | 10.14 | Window Floor to Ceil, Large Window |
| Room 5 | Main | Bedroom 2 | 10.66 | 9.05 | Large Window |
| Room 6 | Main | Bathroom | 7.68 | 5.08 | 3 Pc Bath, Ceramic Floor, B/I Shelves |
| Room 7 | Main | Bathroom | 4.99 | 4.1 | 2 Pc Ensuite, Ceramic Floor, B/I Shelves |
| Room 8 | Main | Foyer | 11.09 | 5.28 | Ceramic Floor, Closet |
| Washroom Type | No. of Pieces | Level |
| Washroom Type 1 | 3 | Main |
| Washroom Type 2 | 2 | Main |
| Washroom Type 3 | 0 | |
| Washroom Type 4 | 0 | |
| Washroom Type 5 | 0 |
| Total Area: | 0.00 |
| Approximatly Age: | 31-50 |
| Washrooms: | 2 |
| Heat Type: | Baseboard |
| Central Air Conditioning: | Wall Unit(s |
| Elevator Lift: | True |
$
%
Years
This calculator is for demonstration purposes only. Always consult a professional
financial advisor before making personal financial decisions.
| Although the information displayed is believed to be accurate, no warranties or representations are made of any kind. |
| COLDWELL BANKER FIRST OTTAWA REALTY |
- Listing -1 of 0
|
|

Reza Peyvandi
Broker, ABR, SRS, RENE
Dir:
416-230-0202
Bus:
905-695-7888
Fax:
905-695-0900
| Book Showing | Email a Friend |
Jump To:
At a Glance:
| Type: | Com - Condo Apartment |
| Area: | Ottawa |
| Municipality: | Woodroffe |
| Neighbourhood: | 6001 - Woodroffe |
| Style: | Apartment |
| Lot Size: | x 0.00() |
| Approximate Age: | 31-50 |
| Tax: | $2,900 |
| Maintenance Fee: | $929.82 |
| Beds: | 2 |
| Baths: | 2 |
| Garage: | 0 |
| Fireplace: | N |
| Air Conditioning: | |
| Pool: |
Locatin Map:
Payment Calculator:

Listing added to your favorite list
Looking for resale homes?

By agreeing to Terms of Use, you will have ability to search up to 307073 listings and access to richer information than found on REALTOR.ca through my website.


