$799,900
Available - For Sale
Listing ID: X12107170
732 Grand Banks Driv , Waterloo, N2K 4M2, Waterloo

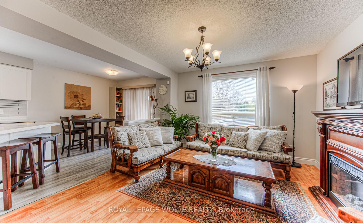
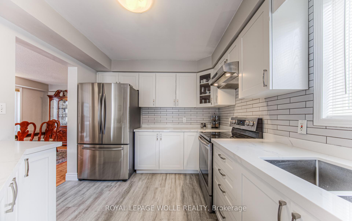
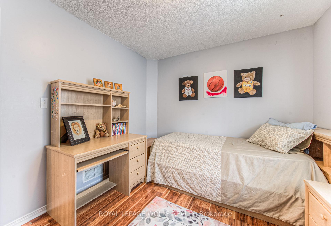
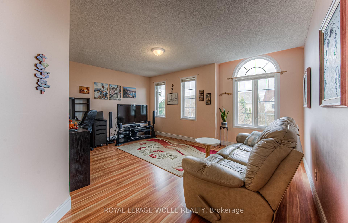
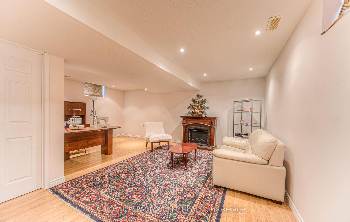
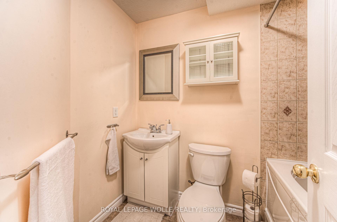
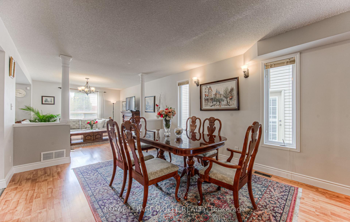
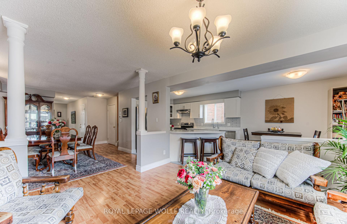
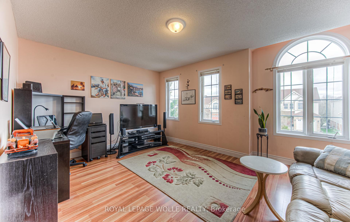
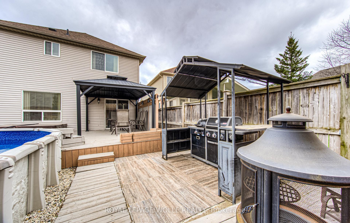
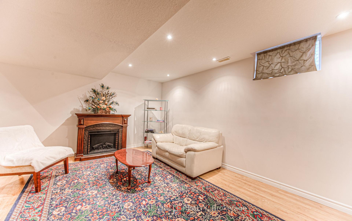
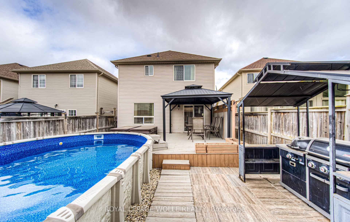
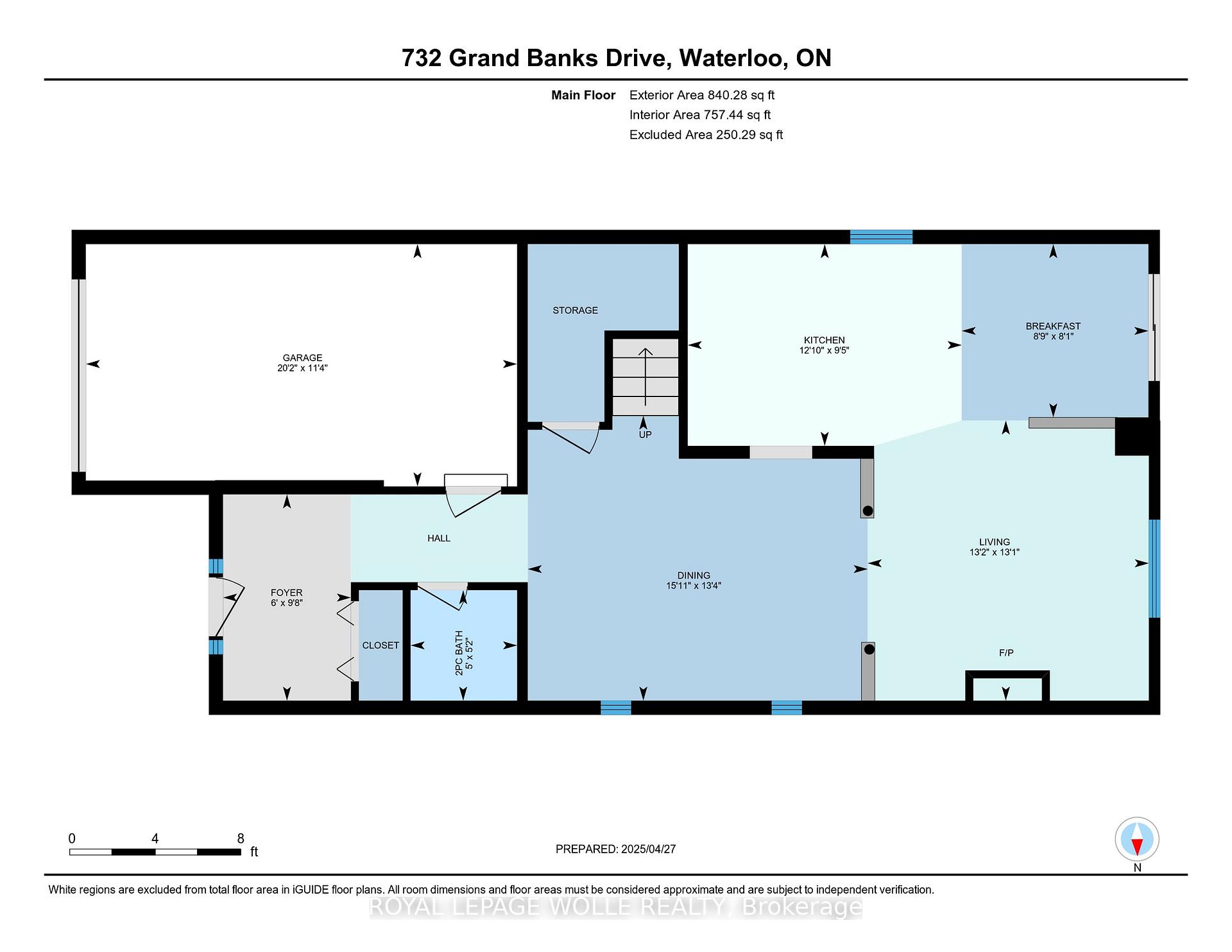
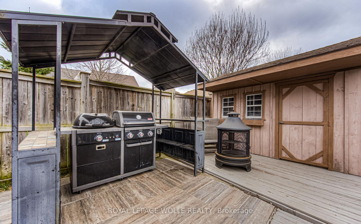
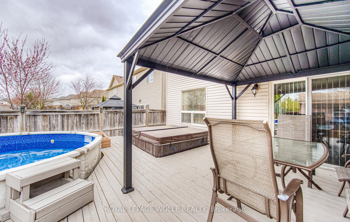
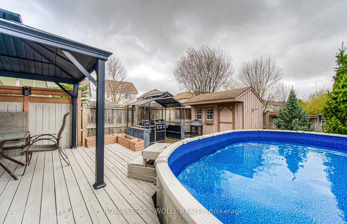
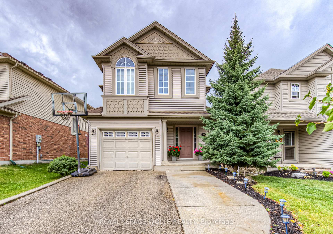
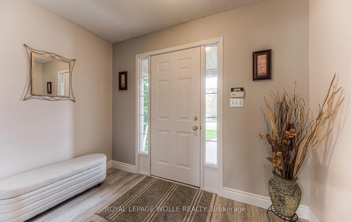
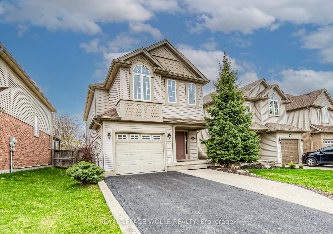
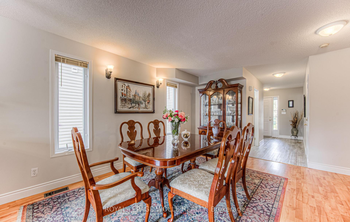
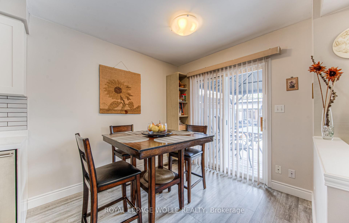
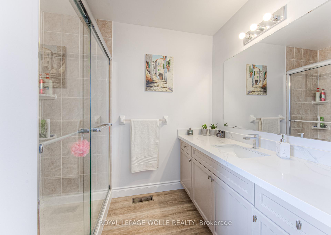
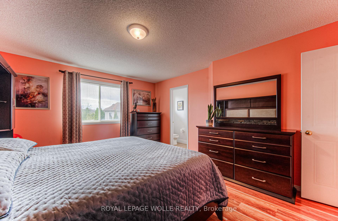
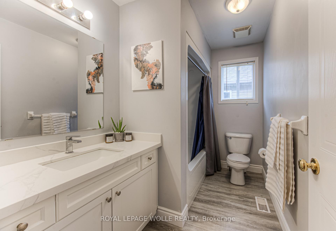

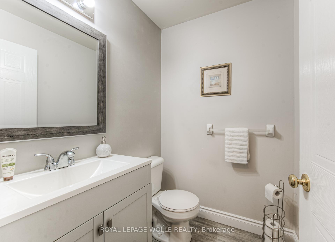
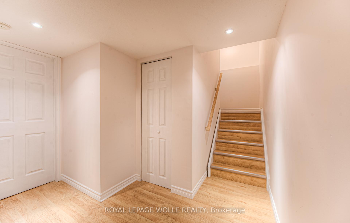
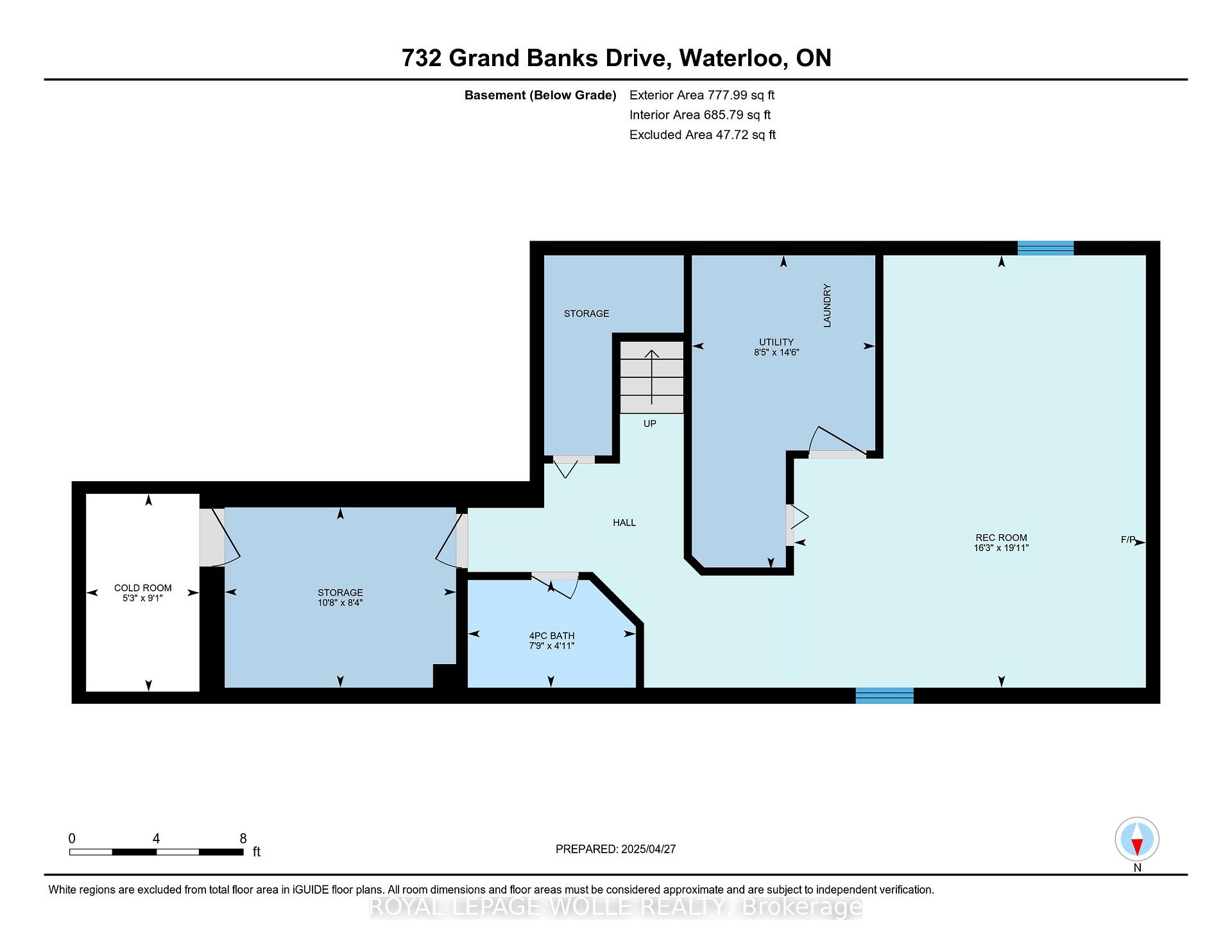
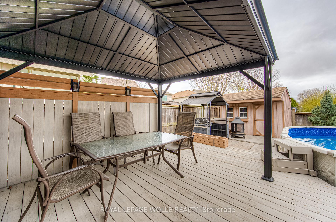
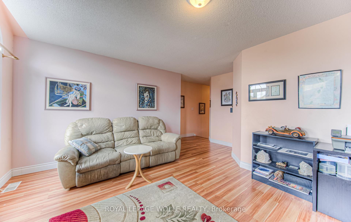
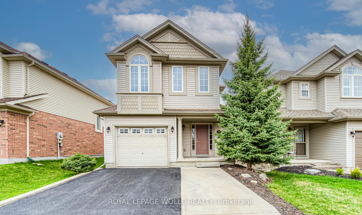
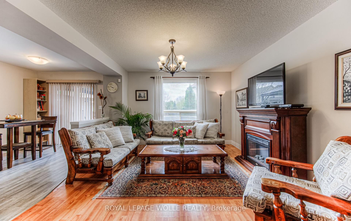
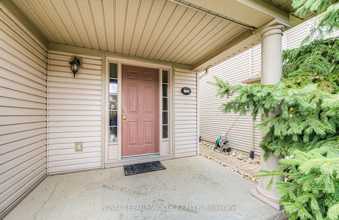

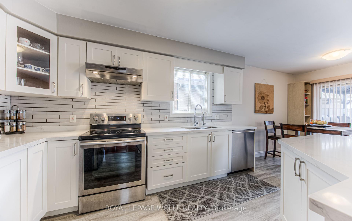
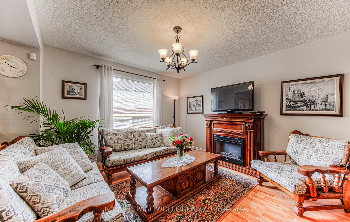
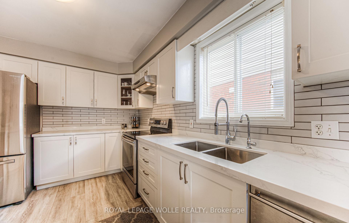
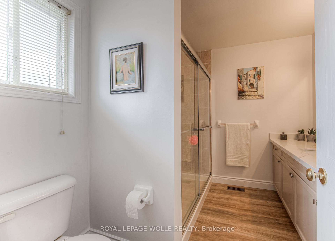
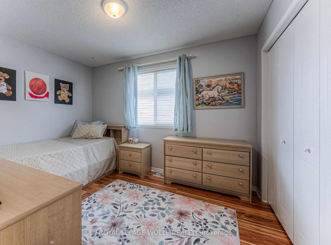
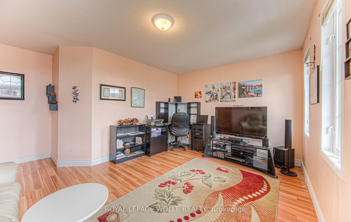
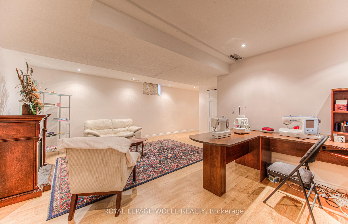
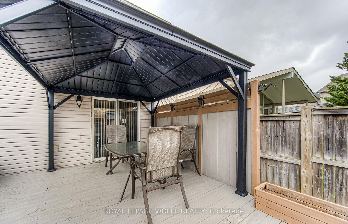
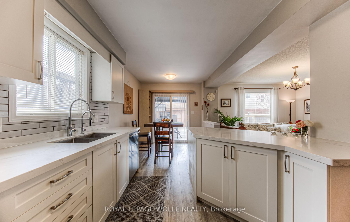
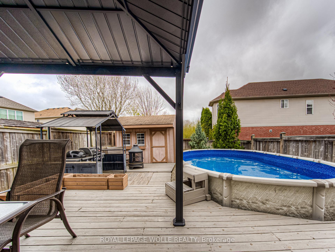
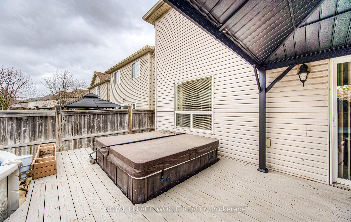
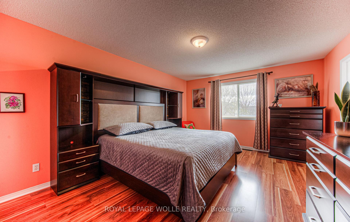

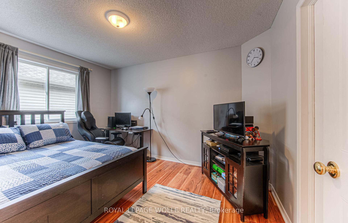

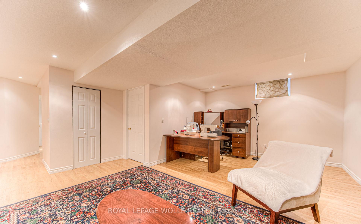



















































| Discover your dream home in this family-friendly neighborhood. This modern, open-concept design seamlessly connects the main floor to an outdoor oasis, perfect for entertaining. Step outside to your oversized deck, charming gazebo, hot tub, large shed, and a well-maintained heated above-ground pool your friends will definitely envy your hosting skills! The kitchen features sleek stainless steel Samsung appliances, including a fridge, stove, and a Bosch dishwasher, complemented by beautifully refinished white oak cabinets. Enjoy a carpet-free living space with fresh paint throughout the main floor and basement. Upstairs, youll find three spacious bedrooms, a four-piece bath, and a primary ensuite. Theres also a versatile great room that can easily be converted into a fourth bedroom. The fully finished basement boasts pot lighting and an additional four-piece bath, perfect for guests or family gatherings. Your fully fenced yard offers privacy and tranquility, backing onto the side yards of neighboring properties. Recent updates include a brand-new pool liner, filter and pump, plus a Whirlpool washer and dryer installed in 2023. Air conditioner 2023. Ample parking for three vehicles ensures convenience for you and your guests. Enjoy easy access to the Grand River Trail network and the nearby RIM Park, which features ice pads, gyms, golf, and a variety of city programs. Dont miss out on this incredible home at a fantastic price. Schedule your viewing today! |
| Price | $799,900 |
| Taxes: | $4810.00 |
| Assessment Year: | 2024 |
| Occupancy: | Owner |
| Address: | 732 Grand Banks Driv , Waterloo, N2K 4M2, Waterloo |
| Directions/Cross Streets: | Grand Banks Drive and New Bedford |
| Rooms: | 13 |
| Rooms +: | 5 |
| Bedrooms: | 3 |
| Bedrooms +: | 0 |
| Family Room: | T |
| Basement: | Finished, Full |
| Level/Floor | Room | Length(ft) | Width(ft) | Descriptions | |
| Room 1 | Main | Bathroom | 5.08 | 4.92 | 2 Pc Bath |
| Room 2 | Main | Dining Ro | 12.82 | 16.24 | |
| Room 3 | Main | Family Ro | 8.33 | 8.66 | |
| Room 4 | Main | Foyer | 9.58 | 5.9 | |
| Room 5 | Main | Kitchen | 9.32 | 12.82 | |
| Room 6 | Main | Living Ro | 13.15 | 12.82 | |
| Room 7 | Basement | Bathroom | 4.92 | 7.31 | 4 Pc Bath |
| Room 8 | Basement | Cold Room | 9.09 | 6.07 | |
| Room 9 | Basement | Laundry | 9.09 | 8.5 | |
| Room 10 | Basement | Recreatio | 19.91 | 16.17 | |
| Room 11 | Basement | Utility R | 8.23 | 10.66 | |
| Room 12 | Basement | Utility R | 5.25 | 4.43 | |
| Room 13 | Second | Bathroom | 8.23 | 7.9 | 3 Pc Ensuite |
| Room 14 | Second | Bathroom | 9.15 | 5.74 | 4 Pc Bath |
| Room 15 | Second | Bedroom 3 | 9.15 | 11.41 |
| Washroom Type | No. of Pieces | Level |
| Washroom Type 1 | 2 | Main |
| Washroom Type 2 | 3 | Second |
| Washroom Type 3 | 4 | Second |
| Washroom Type 4 | 4 | Basement |
| Washroom Type 5 | 0 |
| Total Area: | 0.00 |
| Approximatly Age: | 16-30 |
| Property Type: | Detached |
| Style: | 2-Storey |
| Exterior: | Vinyl Siding, Brick |
| Garage Type: | Attached |
| Drive Parking Spaces: | 1 |
| Pool: | Above Gr |
| Other Structures: | Shed, Fence - |
| Approximatly Age: | 16-30 |
| Approximatly Square Footage: | 1500-2000 |
| Property Features: | Public Trans, Golf |
| CAC Included: | N |
| Water Included: | N |
| Cabel TV Included: | N |
| Common Elements Included: | N |
| Heat Included: | N |
| Parking Included: | N |
| Condo Tax Included: | N |
| Building Insurance Included: | N |
| Fireplace/Stove: | N |
| Heat Type: | Forced Air |
| Central Air Conditioning: | Central Air |
| Central Vac: | N |
| Laundry Level: | Syste |
| Ensuite Laundry: | F |
| Sewers: | Sewer |
$
%
Years
This calculator is for demonstration purposes only. Always consult a professional
financial advisor before making personal financial decisions.
| Although the information displayed is believed to be accurate, no warranties or representations are made of any kind. |
| ROYAL LEPAGE WOLLE REALTY |
- Listing -1 of 0
|
|

Reza Peyvandi
Broker, ABR, SRS, RENE
Dir:
416-230-0202
Bus:
905-695-7888
Fax:
905-695-0900
| Virtual Tour | Book Showing | Email a Friend |
Jump To:
At a Glance:
| Type: | Freehold - Detached |
| Area: | Waterloo |
| Municipality: | Waterloo |
| Neighbourhood: | Dufferin Grove |
| Style: | 2-Storey |
| Lot Size: | x 121.46(Feet) |
| Approximate Age: | 16-30 |
| Tax: | $4,810 |
| Maintenance Fee: | $0 |
| Beds: | 3 |
| Baths: | 4 |
| Garage: | 0 |
| Fireplace: | N |
| Air Conditioning: | |
| Pool: | Above Gr |
Locatin Map:
Payment Calculator:

Listing added to your favorite list
Looking for resale homes?

By agreeing to Terms of Use, you will have ability to search up to 307073 listings and access to richer information than found on REALTOR.ca through my website.


