$5,800
Available - For Rent
Listing ID: C12107510
16 Thurston Road , Toronto, M4S 2V7, Toronto
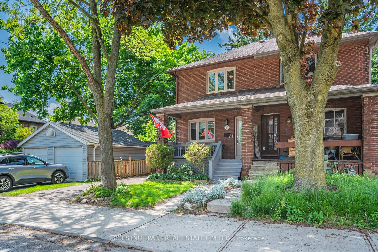
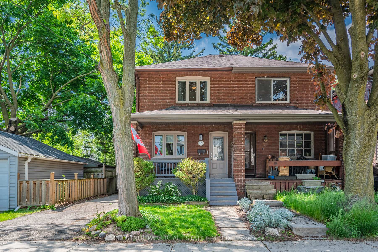
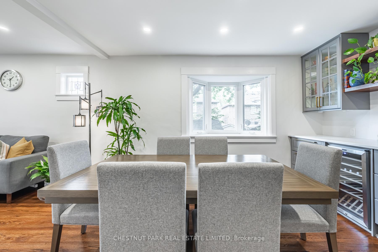
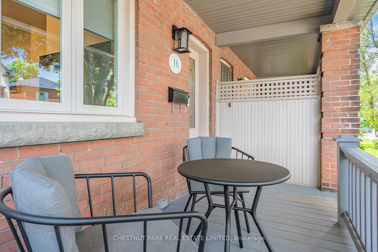
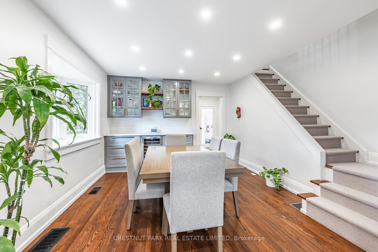
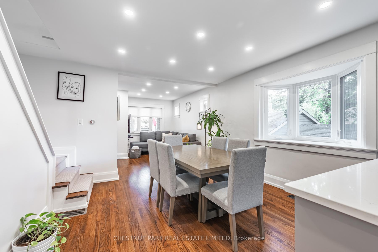
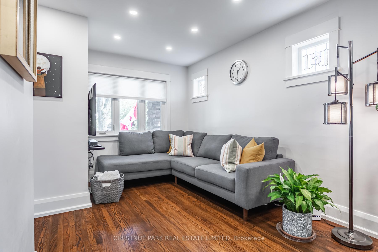
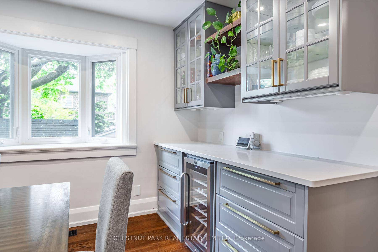
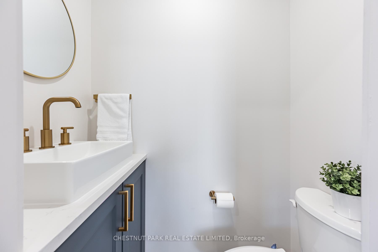
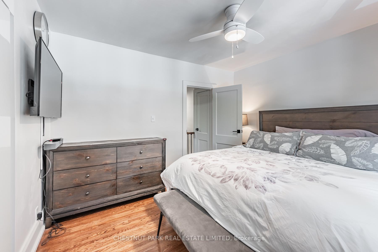
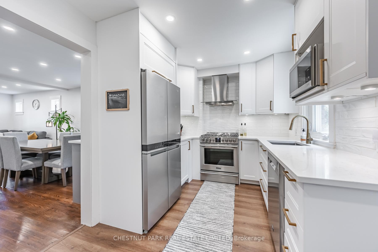
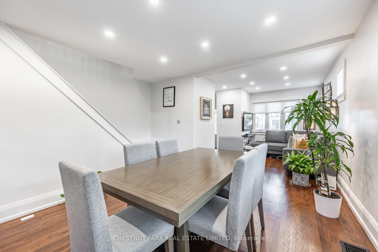
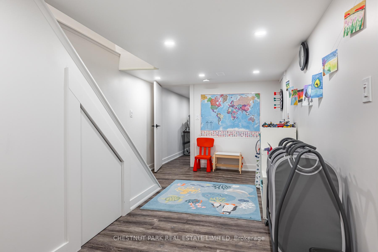
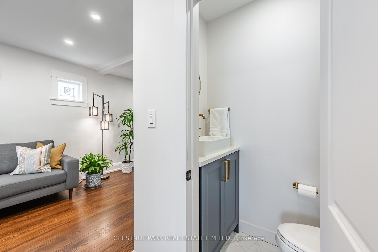
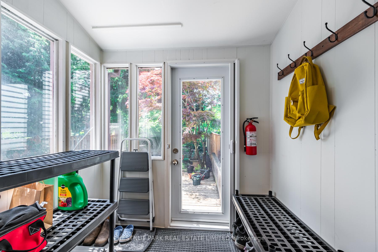
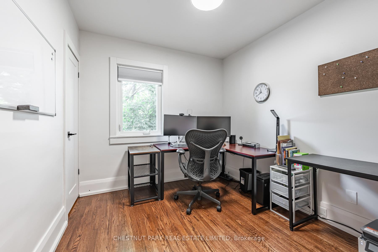
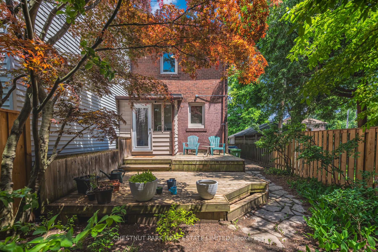

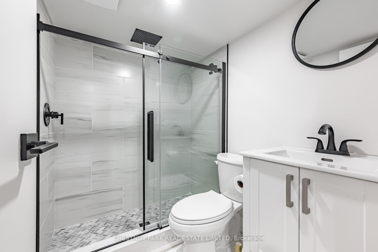
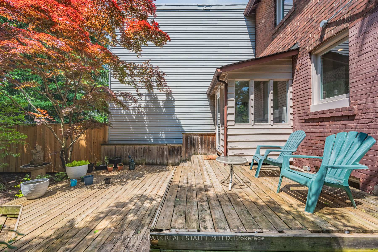
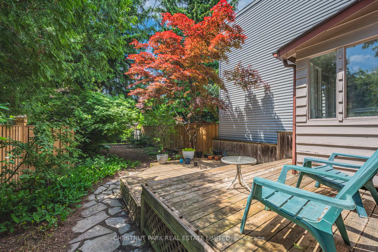
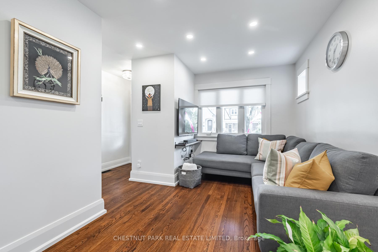
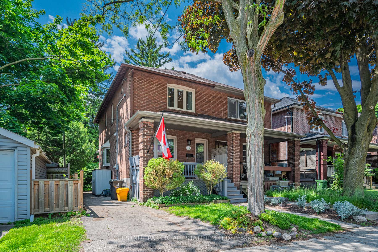
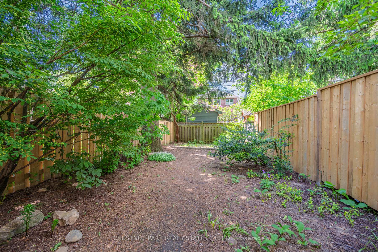
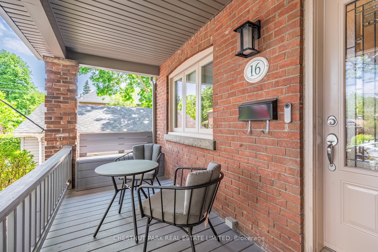
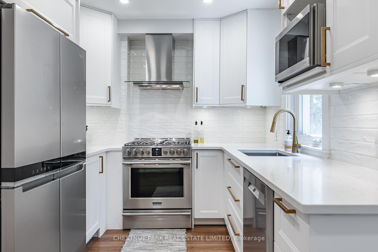
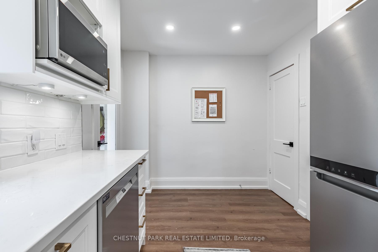
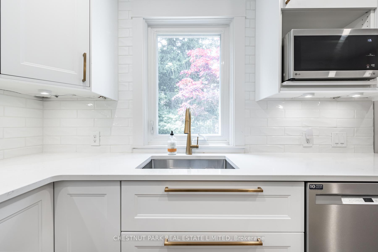
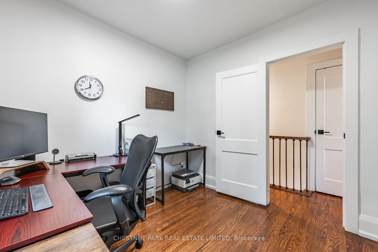
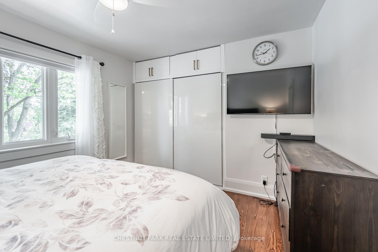
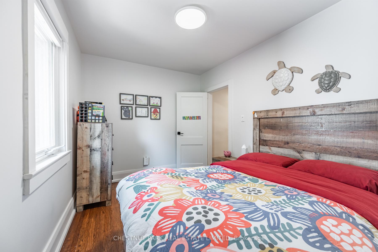
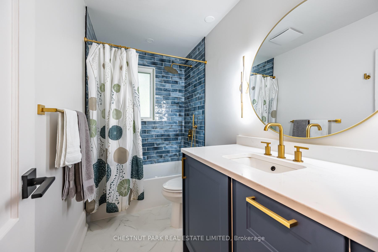

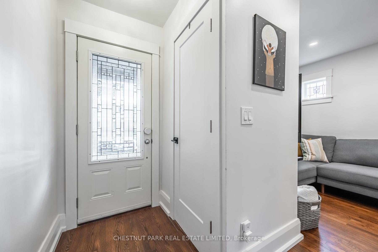
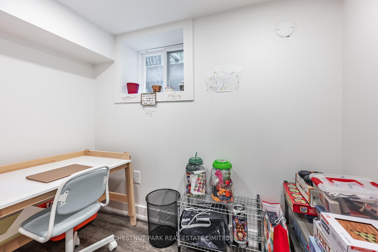
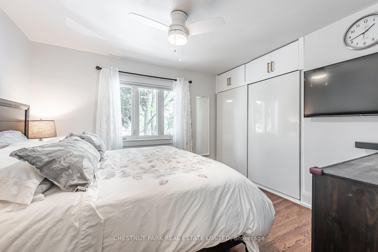
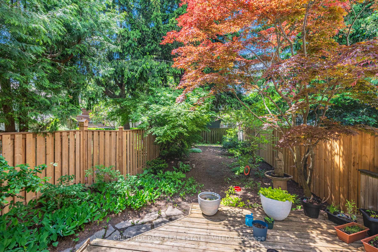
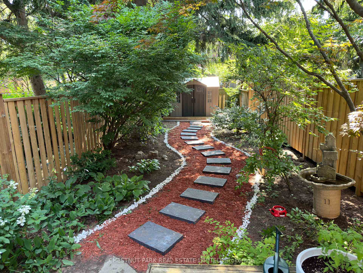






































| Welcome to 16 Thurston in the heart of Davisville Village, a prime family-friendly neighbourhood known for its excellent schools and vibrant community. Just steps from Maurice Cody Public School, this newly renovated home is perfectly designed for family living and comfort. The stunning new kitchen features modern appliances, sleek cabinetry, and beautiful countertops perfect for both everyday family meals and entertaining guests. The kitchen flows seamlessly into the spacious living and dining areas, creating an open, inviting space filled with natural light. With 3 well-appointed bedrooms, each offering ample space for relaxation and privacy. The convenient main floor powder room adds an extra layer of functionality to the homes thoughtful layout, ensuring ease and accessibility for family and guests.The lower level of the home is a true gem, featuring a fully finished basement that includes extra storage solutions to keep your living spaces uncluttered and organized complete with an in-law or nanny suite and full bathroom. Very Walkable location so most errands can be accomplished on foot. 5 min walk to TTC bus stop connecting Line 1 Davisville station, 12 min walk to future Eglinton Crosstown LRT station, 10 min bus ride to Evergreen brickworks to enjoy year round Saturday farmers market and activities! |
| Price | $5,800 |
| Taxes: | $0.00 |
| Occupancy: | Owner |
| Address: | 16 Thurston Road , Toronto, M4S 2V7, Toronto |
| Directions/Cross Streets: | Belsize and Bayview |
| Rooms: | 7 |
| Bedrooms: | 3 |
| Bedrooms +: | 1 |
| Family Room: | T |
| Basement: | Finished |
| Furnished: | Unfu |
| Level/Floor | Room | Length(ft) | Width(ft) | Descriptions | |
| Room 1 | Main | Living Ro | 12.66 | 8.99 | Hardwood Floor, Pot Lights, Combined w/Dining |
| Room 2 | Main | Dining Ro | 12.66 | 12 | Hardwood Floor, Wet Bar, 6 Pc Bath |
| Room 3 | Main | Kitchen | 8.5 | 14.33 | B/I Appliances, Quartz Counter, Window |
| Room 4 | Second | Primary B | 10.99 | 12.07 | Hardwood Floor, B/I Closet, Closet Organizers |
| Room 5 | Second | Bedroom 2 | 8.76 | 9.25 | Hardwood Floor, Large Closet, Large Window |
| Room 6 | Second | Bedroom 3 | 8.5 | 12.33 | Hardwood Floor, Closet, Picture Window |
| Room 7 | Basement | Play | 4.17 | 7.68 | Vinyl Floor, Pot Lights, 4 Pc Bath |
| Room 8 | Basement | Bedroom 4 | 10 | 12.99 | Vinyl Floor, Window, Pot Lights |
| Washroom Type | No. of Pieces | Level |
| Washroom Type 1 | 4 | Second |
| Washroom Type 2 | 2 | Ground |
| Washroom Type 3 | 3 | Basement |
| Washroom Type 4 | 0 | |
| Washroom Type 5 | 0 |
| Total Area: | 0.00 |
| Property Type: | Semi-Detached |
| Style: | 2-Storey |
| Exterior: | Brick Front |
| Garage Type: | None |
| (Parking/)Drive: | Available |
| Drive Parking Spaces: | 1 |
| Park #1 | |
| Parking Type: | Available |
| Park #2 | |
| Parking Type: | Available |
| Pool: | None |
| Laundry Access: | In Basement |
| Property Features: | Library, Park |
| CAC Included: | N |
| Water Included: | N |
| Cabel TV Included: | N |
| Common Elements Included: | N |
| Heat Included: | N |
| Parking Included: | Y |
| Condo Tax Included: | N |
| Building Insurance Included: | N |
| Fireplace/Stove: | N |
| Heat Type: | Forced Air |
| Central Air Conditioning: | Central Air |
| Central Vac: | N |
| Laundry Level: | Syste |
| Ensuite Laundry: | F |
| Elevator Lift: | False |
| Sewers: | Sewer |
| Utilities-Cable: | A |
| Utilities-Hydro: | Y |
| Although the information displayed is believed to be accurate, no warranties or representations are made of any kind. |
| CHESTNUT PARK REAL ESTATE LIMITED |
- Listing -1 of 0
|
|

Reza Peyvandi
Broker, ABR, SRS, RENE
Dir:
416-230-0202
Bus:
905-695-7888
Fax:
905-695-0900
| Book Showing | Email a Friend |
Jump To:
At a Glance:
| Type: | Freehold - Semi-Detached |
| Area: | Toronto |
| Municipality: | Toronto C10 |
| Neighbourhood: | Mount Pleasant East |
| Style: | 2-Storey |
| Lot Size: | x 0.00() |
| Approximate Age: | |
| Tax: | $0 |
| Maintenance Fee: | $0 |
| Beds: | 3+1 |
| Baths: | 3 |
| Garage: | 0 |
| Fireplace: | N |
| Air Conditioning: | |
| Pool: | None |
Locatin Map:

Listing added to your favorite list
Looking for resale homes?

By agreeing to Terms of Use, you will have ability to search up to 307073 listings and access to richer information than found on REALTOR.ca through my website.


