$749,777
Available - For Sale
Listing ID: X12107511
18 Princeton common Stre , St. Catharines, L2N 0B7, Niagara
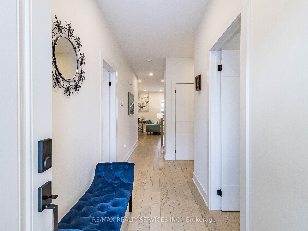
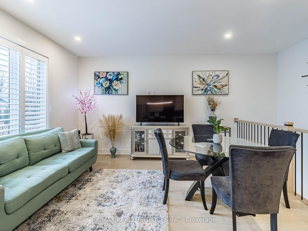
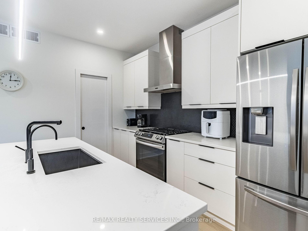
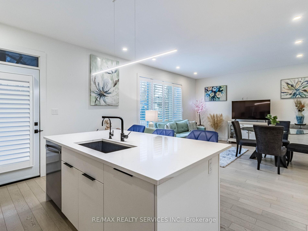
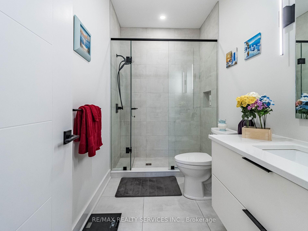
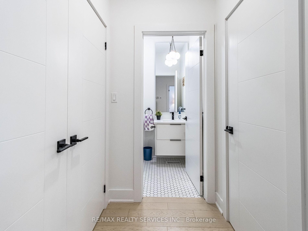
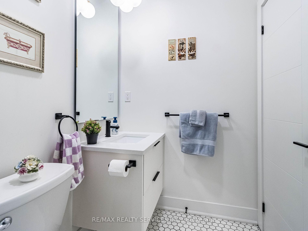
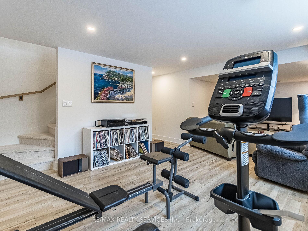
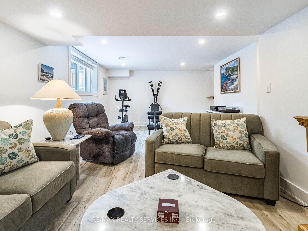
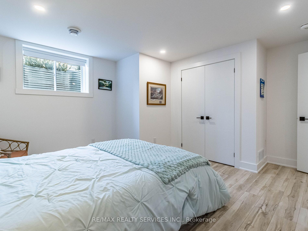
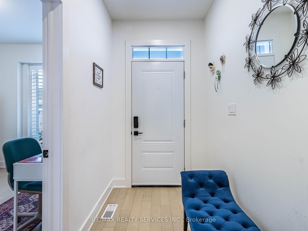
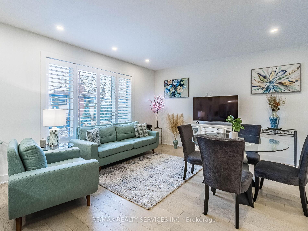
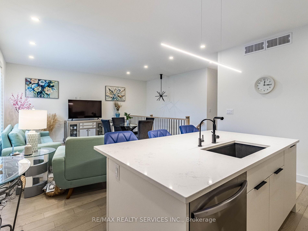
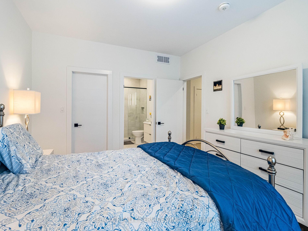
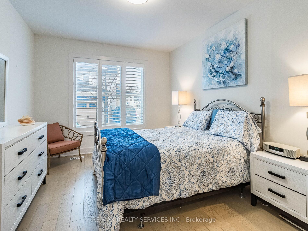
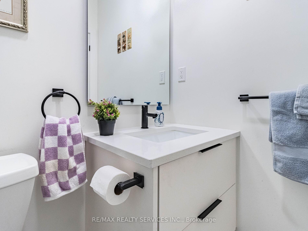
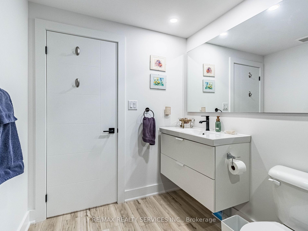

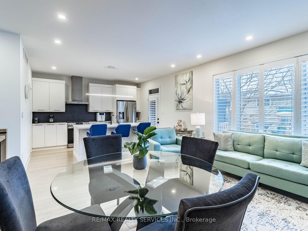
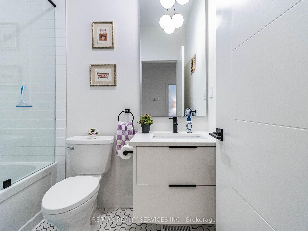
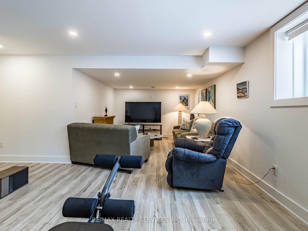
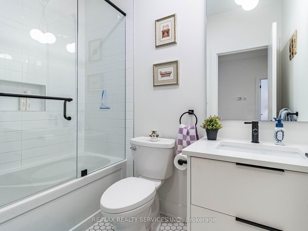

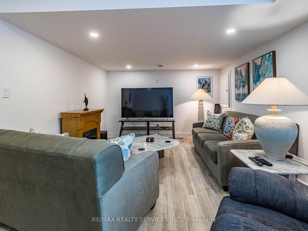
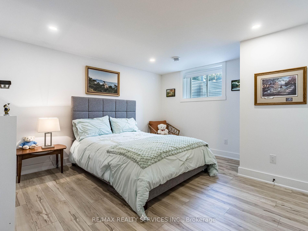
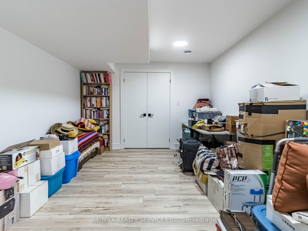
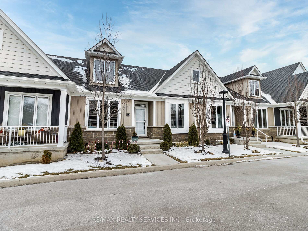

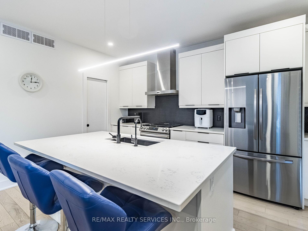
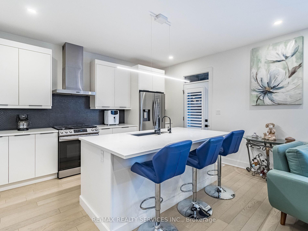
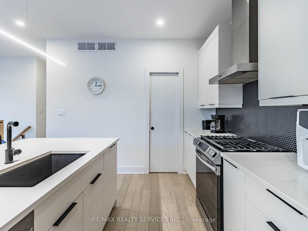
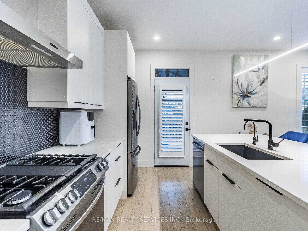
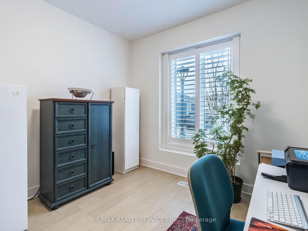
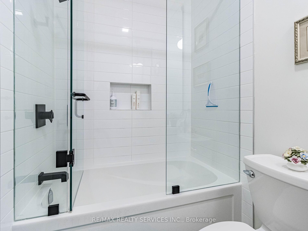
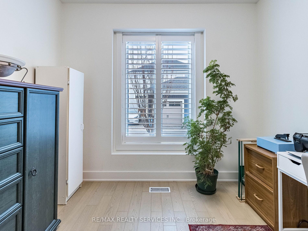
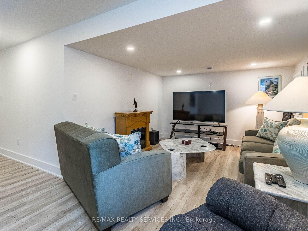

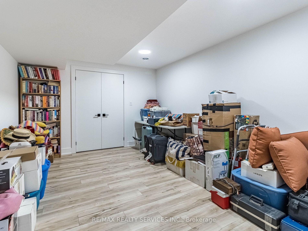
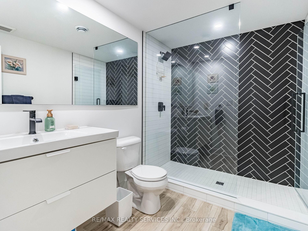
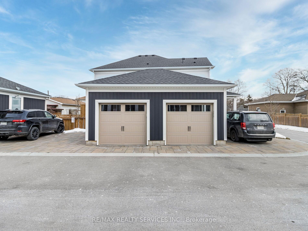
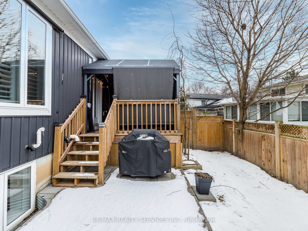
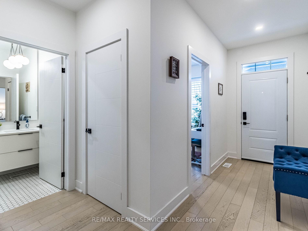
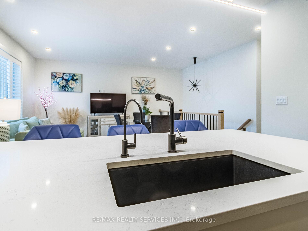
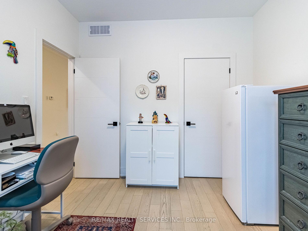
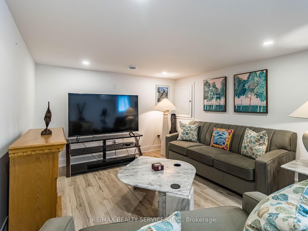
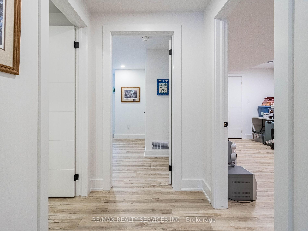
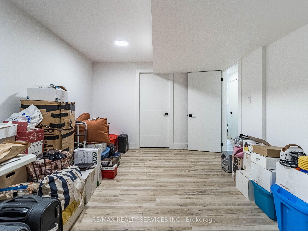
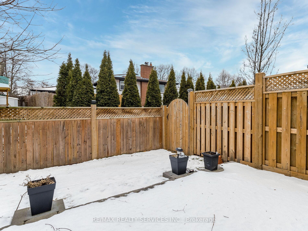
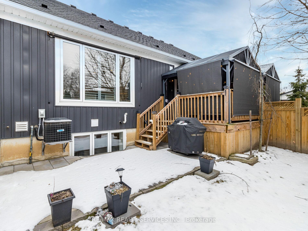
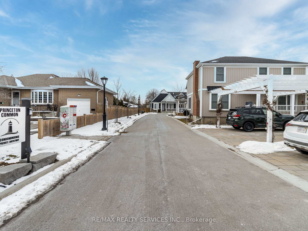


















































| Welcome to Princeton Common Condominiums, where luxury meets convenience in this exclusive development by Brock View Homes. Meticulously designed bungalow townhome offers carefree lifestyle in prime location. 2+1 bedrooms, 3 bath w/ detached garage, featuring modern decor & high-quality finishes. Open concept living space 9 ft ceilings, California shutters & great room. Kitchen is a chef's dream w/ SS appliances, custom cabinetry, & pantry. Garden door leads to rear deck w/ gazebo, sunshade & fully fenced yard. Primary suite w/ 3-pc ensuite & walk-in closet. Good sized 2nd bdrm, shared 4-pc bath & main floor laundry. Upgraded staircase w/ railing leads to finished lower level, where a recreation room awaits w/ large window. Additional bdrm w/ double closets & 3-pc bath. Detached single garage across from unit, as well as outdoor parking space beside garage. Amenties are at your doorstep & easy access to QEW. Great for growing family & work from home ! Lot's of space /storage. Year Built: 2020! Check out out virtual tour! Condo Fees Remarks: Condo fee: $289.38 Water: $55 Total: $344.38/mth Condo Fees Incl:Ground Maintenance/Landscaping, Snow Removal |
| Price | $749,777 |
| Taxes: | $4424.33 |
| Occupancy: | Owner |
| Address: | 18 Princeton common Stre , St. Catharines, L2N 0B7, Niagara |
| Directions/Cross Streets: | Geneva St and Scott St |
| Rooms: | 10 |
| Bedrooms: | 2 |
| Bedrooms +: | 1 |
| Family Room: | F |
| Basement: | Full, Finished |
| Level/Floor | Room | Length(ft) | Width(ft) | Descriptions | |
| Room 1 | Main | Kitchen | 8.95 | 14.01 | Breakfast Bar, B/I Dishwasher, Pantry |
| Room 2 | Main | Living Ro | 17.19 | 8.04 | Overlooks Backyard, California Shutters, Pot Lights |
| Room 3 | Main | Bedroom | 14.79 | 13.55 | 3 Pc Ensuite, Large Closet, Above Grade Window |
| Room 4 | Main | Bathroom | 9.58 | 6.49 | 3 Pc Ensuite, Ceramic Floor |
| Room 5 | Main | Bedroom | 9.64 | 10.66 | Above Grade Window, California Shutters, Closet |
| Room 6 | Main | Bathroom | 4.76 | 8.1 | Above Grade Window, Closet, Laminate |
| Room 7 | Main | Laundry | 11.02 | 6.63 | 4 Pc Bath |
| Room 8 | Basement | Recreatio | 11.02 | 16.01 | Above Grade Window, Laminate |
| Room 9 | Basement | Bedroom | 14.79 | 13.55 | Above Grade Window, Laminate, Double Closet |
| Room 10 | Basement | Bathroom | 9.58 | 6.49 | 3 Pc Bath, Walk-In Bath |
| Room 11 | Basement | Office | 9.64 | 9.84 | Above Grade Window, Laminate |
| Washroom Type | No. of Pieces | Level |
| Washroom Type 1 | 4 | Main |
| Washroom Type 2 | 3 | Main |
| Washroom Type 3 | 3 | Basement |
| Washroom Type 4 | 0 | |
| Washroom Type 5 | 0 |
| Total Area: | 0.00 |
| Approximatly Age: | 6-15 |
| Property Type: | Att/Row/Townhouse |
| Style: | Bungalow |
| Exterior: | Brick Front, Vinyl Siding |
| Garage Type: | Detached |
| (Parking/)Drive: | Private |
| Drive Parking Spaces: | 1 |
| Park #1 | |
| Parking Type: | Private |
| Park #2 | |
| Parking Type: | Private |
| Pool: | None |
| Approximatly Age: | 6-15 |
| Approximatly Square Footage: | 1100-1500 |
| Property Features: | Fenced Yard, Park |
| CAC Included: | N |
| Water Included: | N |
| Cabel TV Included: | N |
| Common Elements Included: | N |
| Heat Included: | N |
| Parking Included: | N |
| Condo Tax Included: | N |
| Building Insurance Included: | N |
| Fireplace/Stove: | N |
| Heat Type: | Forced Air |
| Central Air Conditioning: | Central Air |
| Central Vac: | N |
| Laundry Level: | Syste |
| Ensuite Laundry: | F |
| Elevator Lift: | False |
| Sewers: | Sewer |
| Utilities-Cable: | A |
| Utilities-Hydro: | A |
$
%
Years
This calculator is for demonstration purposes only. Always consult a professional
financial advisor before making personal financial decisions.
| Although the information displayed is believed to be accurate, no warranties or representations are made of any kind. |
| RE/MAX REALTY SERVICES INC. |
- Listing -1 of 0
|
|

Reza Peyvandi
Broker, ABR, SRS, RENE
Dir:
416-230-0202
Bus:
905-695-7888
Fax:
905-695-0900
| Virtual Tour | Book Showing | Email a Friend |
Jump To:
At a Glance:
| Type: | Freehold - Att/Row/Townhouse |
| Area: | Niagara |
| Municipality: | St. Catharines |
| Neighbourhood: | 443 - Lakeport |
| Style: | Bungalow |
| Lot Size: | x 69.00(Metres) |
| Approximate Age: | 6-15 |
| Tax: | $4,424.33 |
| Maintenance Fee: | $0 |
| Beds: | 2+1 |
| Baths: | 3 |
| Garage: | 0 |
| Fireplace: | N |
| Air Conditioning: | |
| Pool: | None |
Locatin Map:
Payment Calculator:

Listing added to your favorite list
Looking for resale homes?

By agreeing to Terms of Use, you will have ability to search up to 307073 listings and access to richer information than found on REALTOR.ca through my website.


