$1,295,000
Available - For Sale
Listing ID: X12107516
1368 Waterside Way , Kingston, K7K 0G2, Frontenac
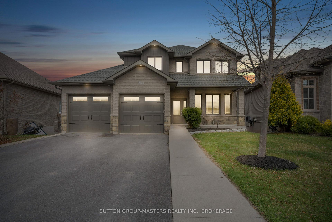
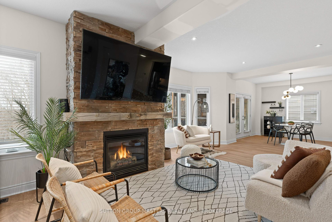
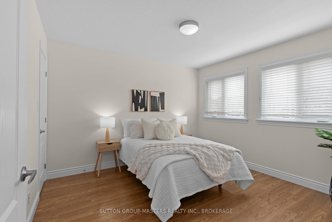
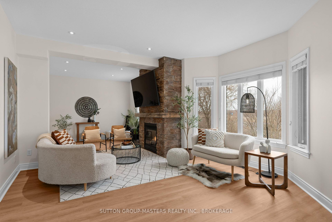
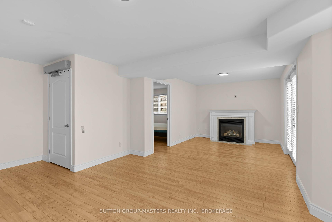
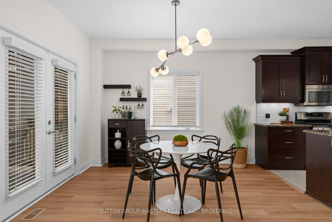
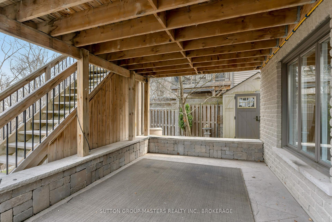
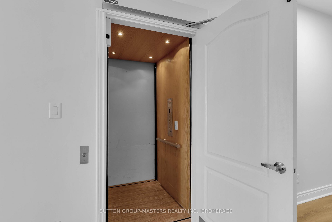
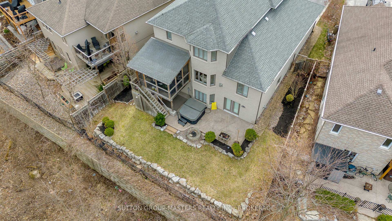
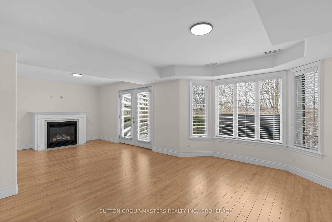
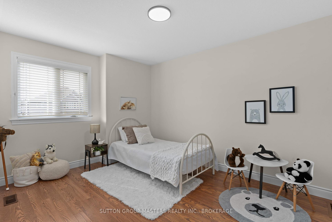
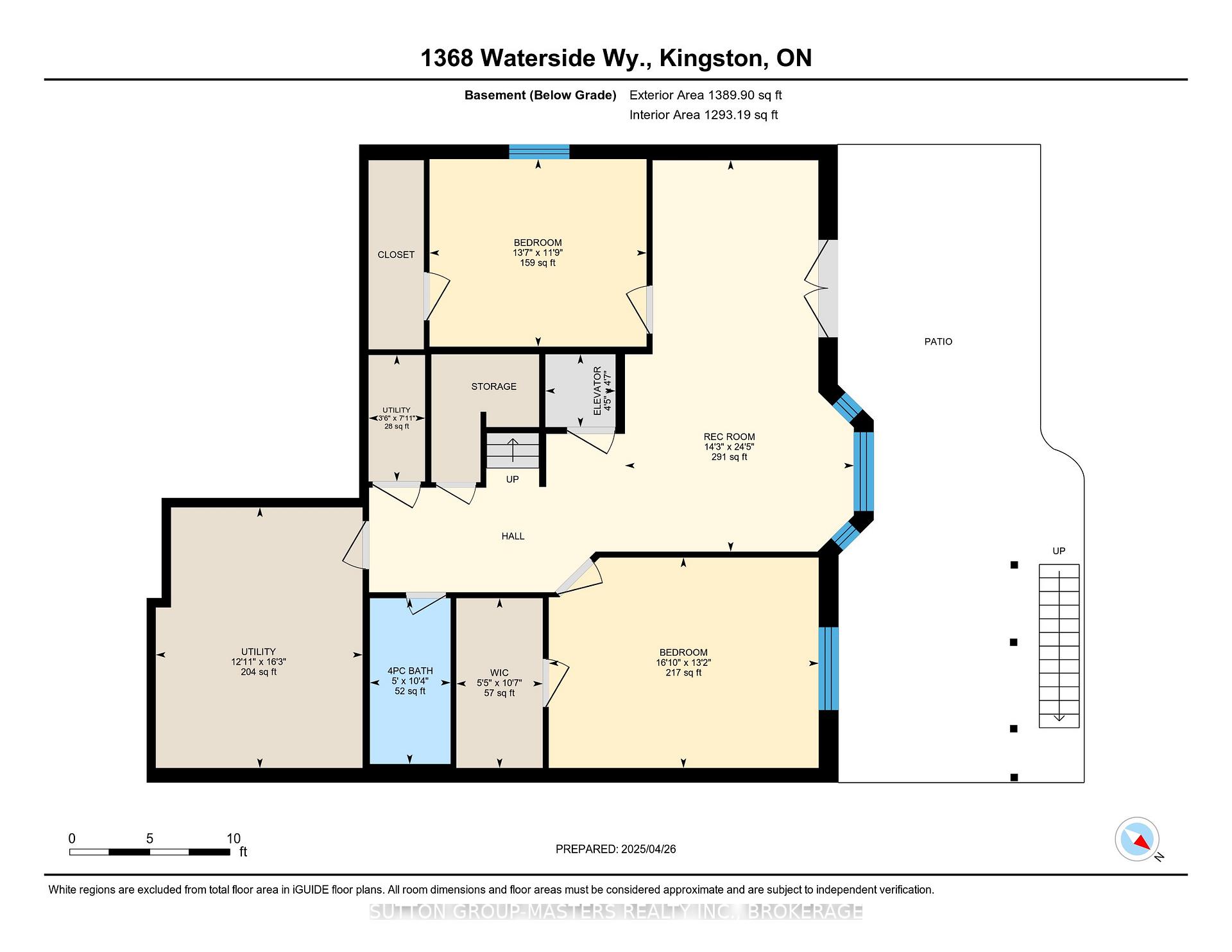
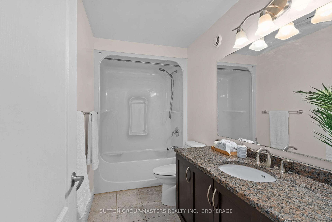
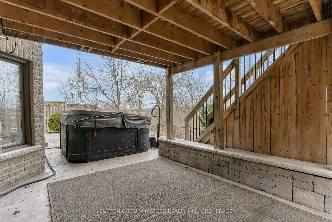
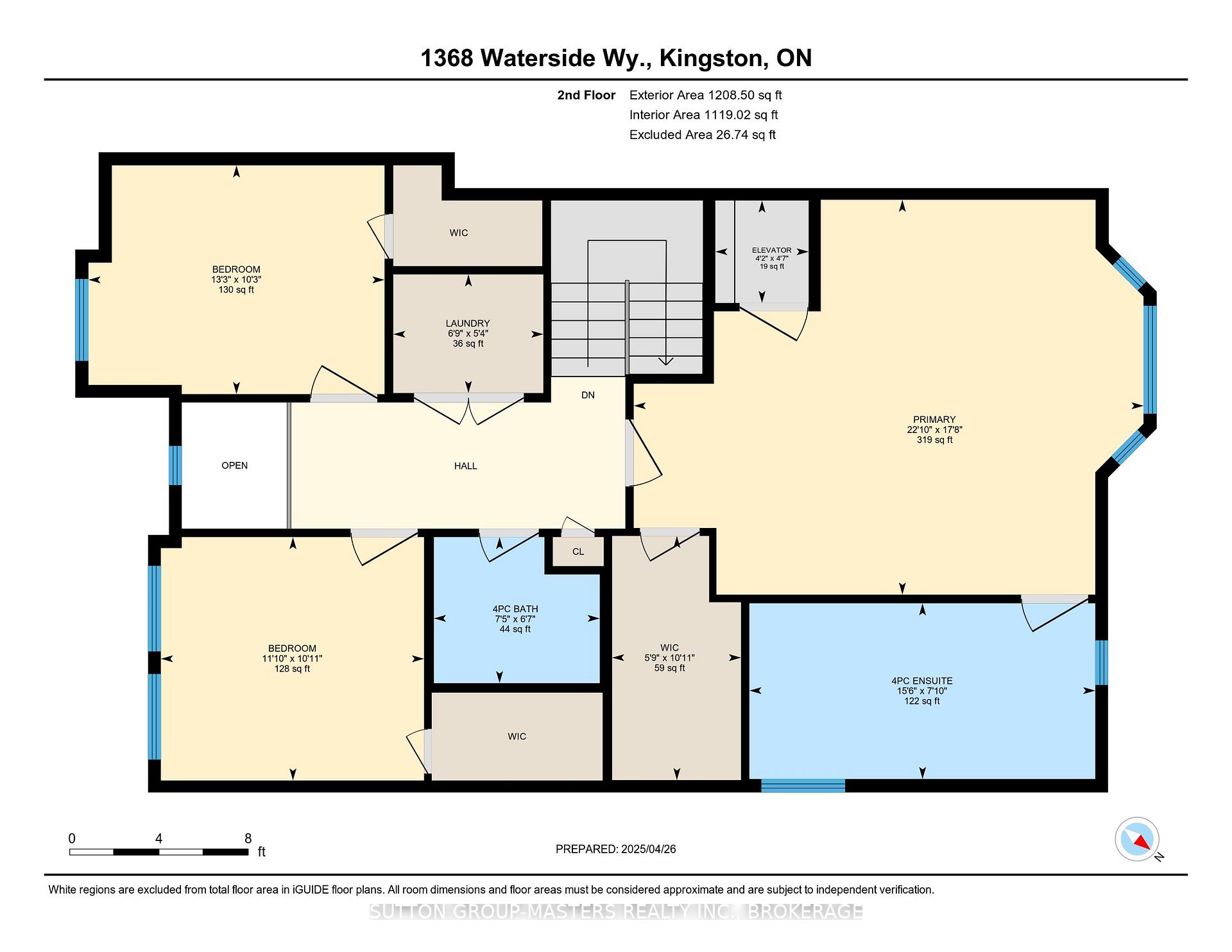
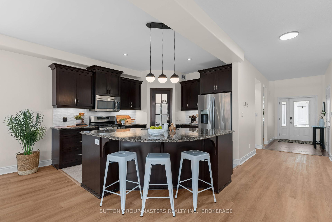
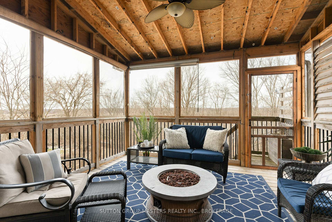
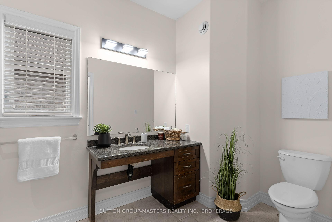
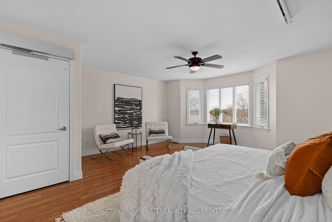
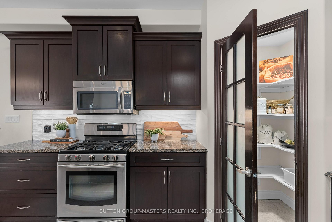
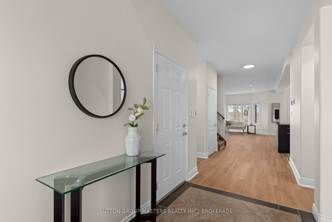

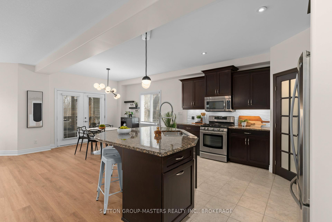
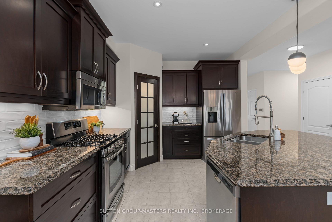
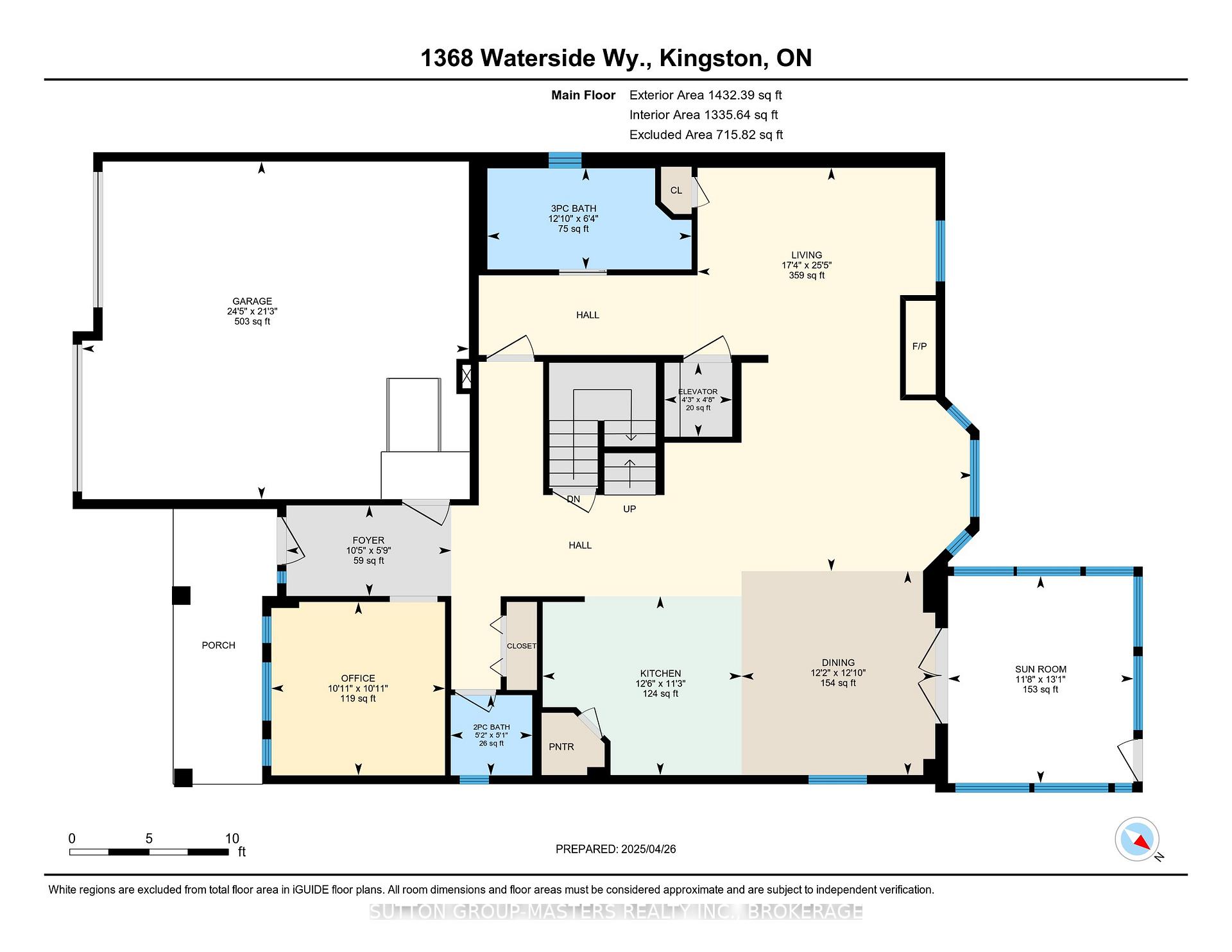

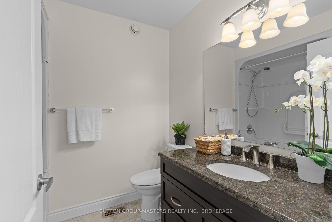
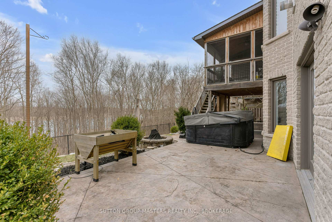
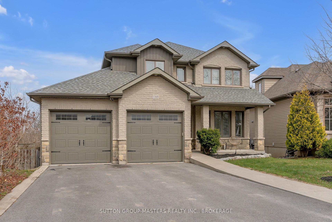
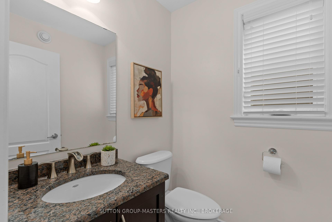
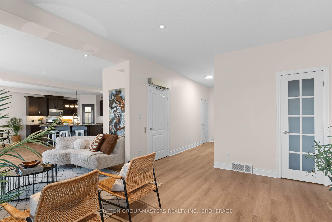
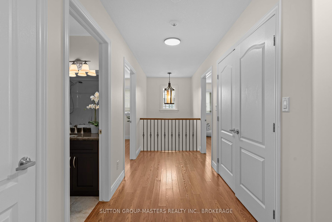
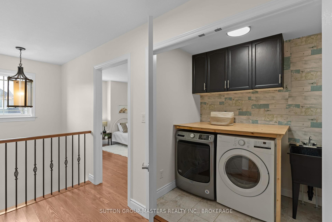
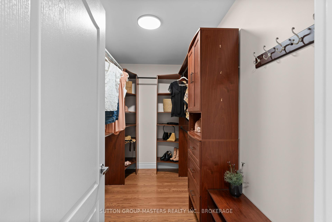
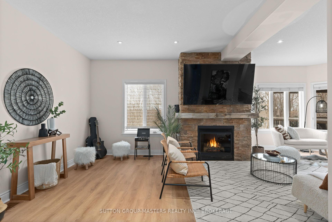
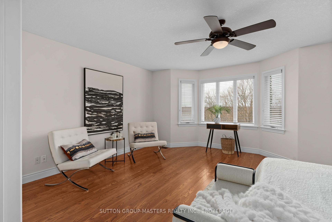
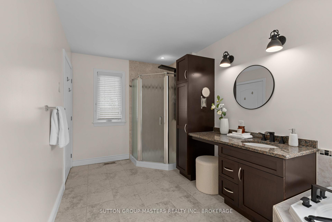
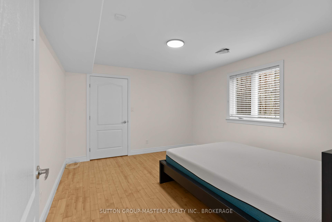
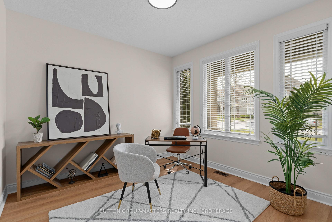

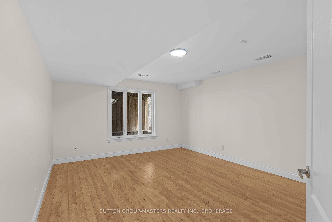
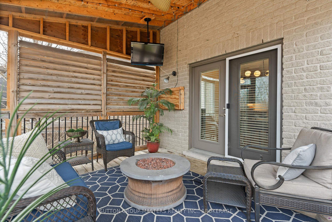
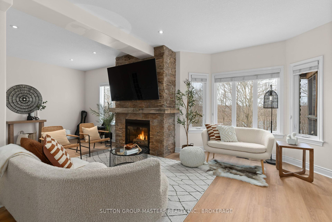
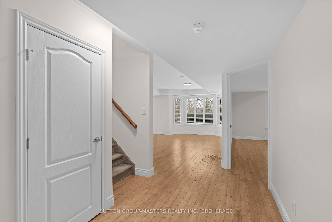
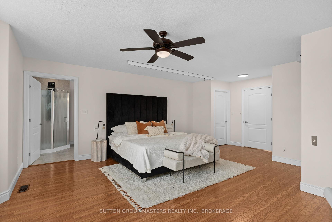
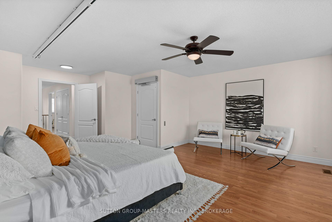
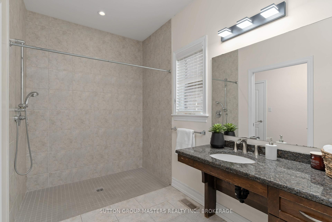

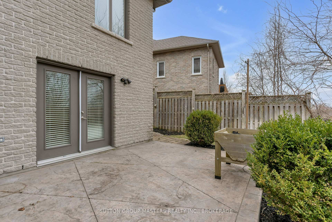
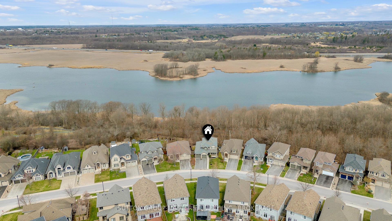


















































| Welcome to 1368 Waterside Way - A Purpose-built, Fully Accessible 5-Bedroom 5-Bathroom Home in Kingston's East End. Built by Virgil Marques, this property offers over 3,500sqft of finished living space and was designed for luxurious and accessible living. As you enter, you will immediately appreciate the large foyer with office space, convenient powder room, fresh coat of paint and new vinyl flooring throughout. If you're seeking a place to entertain, you will love open concept design featuring a chef's kitchen, equipped with a large island, granite countertops, gas range, pantry, tile backsplash and ample cabinetry. Not to mention the floor to ceiling gas fireplace, which adds warmth and character to the space. Step out onto the fully screened-in porch to enjoy fresh air and peaceful wooded surroundings, with views of the Cataraqui river. Venture upstairs to find three spacious bedrooms, all with walk-in closets, and two full bathrooms, including a large, ensuite with soaker tub and rain shower. The fully finished lower level adds a significant amount of additional living space making it a perfect in-law suite. It boasts two additional bedrooms, family room w/ second gas fireplace, a full 4pc bathroom and walk-out to a stone patio with private hot tub and built-in gas fireplace. Accessibility features include an elevator to all three levels, barrier-free access, a roll-in shower, wheelchair-accessible sink, ceiling track lift in the primary suite and a platform lift in the garage. Other notables worth mentioning are the oversized two-car garage, double-wide driveway w/ 4 parking spaces, new furnace (2024), natural gas BBQ hook up, sprinkler system on the property, and walking paths along the river only a few minutes away. This exceptional home blends elegance, accessibility, and modern conveniences. Book your private showing today! |
| Price | $1,295,000 |
| Taxes: | $8465.00 |
| Occupancy: | Owner |
| Address: | 1368 Waterside Way , Kingston, K7K 0G2, Frontenac |
| Directions/Cross Streets: | Highway 15 and Waterside Way |
| Rooms: | 11 |
| Rooms +: | 4 |
| Bedrooms: | 3 |
| Bedrooms +: | 2 |
| Family Room: | T |
| Basement: | Finished wit, Full |
| Washroom Type | No. of Pieces | Level |
| Washroom Type 1 | 2 | Main |
| Washroom Type 2 | 3 | Main |
| Washroom Type 3 | 4 | Second |
| Washroom Type 4 | 5 | Second |
| Washroom Type 5 | 4 | Basement |
| Total Area: | 0.00 |
| Approximatly Age: | 6-15 |
| Property Type: | Detached |
| Style: | 2-Storey |
| Exterior: | Vinyl Siding, Brick Veneer |
| Garage Type: | Attached |
| (Parking/)Drive: | Private Do |
| Drive Parking Spaces: | 4 |
| Park #1 | |
| Parking Type: | Private Do |
| Park #2 | |
| Parking Type: | Private Do |
| Park #3 | |
| Parking Type: | Inside Ent |
| Pool: | None |
| Other Structures: | Shed, Fence - |
| Approximatly Age: | 6-15 |
| Approximatly Square Footage: | 2500-3000 |
| Property Features: | Library, Park |
| CAC Included: | N |
| Water Included: | N |
| Cabel TV Included: | N |
| Common Elements Included: | N |
| Heat Included: | N |
| Parking Included: | N |
| Condo Tax Included: | N |
| Building Insurance Included: | N |
| Fireplace/Stove: | Y |
| Heat Type: | Forced Air |
| Central Air Conditioning: | Central Air |
| Central Vac: | N |
| Laundry Level: | Syste |
| Ensuite Laundry: | F |
| Elevator Lift: | True |
| Sewers: | Sewer |
$
%
Years
This calculator is for demonstration purposes only. Always consult a professional
financial advisor before making personal financial decisions.
| Although the information displayed is believed to be accurate, no warranties or representations are made of any kind. |
| SUTTON GROUP-MASTERS REALTY INC., BROKERAGE |
- Listing -1 of 0
|
|

Reza Peyvandi
Broker, ABR, SRS, RENE
Dir:
416-230-0202
Bus:
905-695-7888
Fax:
905-695-0900
| Book Showing | Email a Friend |
Jump To:
At a Glance:
| Type: | Freehold - Detached |
| Area: | Frontenac |
| Municipality: | Kingston |
| Neighbourhood: | 13 - Kingston East (Incl Barret Crt) |
| Style: | 2-Storey |
| Lot Size: | x 0.00(Feet) |
| Approximate Age: | 6-15 |
| Tax: | $8,465 |
| Maintenance Fee: | $0 |
| Beds: | 3+2 |
| Baths: | 5 |
| Garage: | 0 |
| Fireplace: | Y |
| Air Conditioning: | |
| Pool: | None |
Locatin Map:
Payment Calculator:

Listing added to your favorite list
Looking for resale homes?

By agreeing to Terms of Use, you will have ability to search up to 307073 listings and access to richer information than found on REALTOR.ca through my website.


