$899,900
Available - For Sale
Listing ID: W12107521
30 Derrydown Road , Toronto, M3J 1R3, Toronto
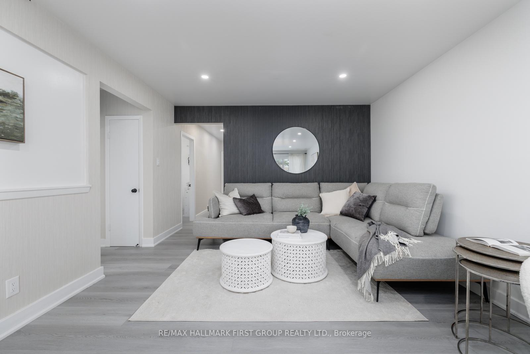
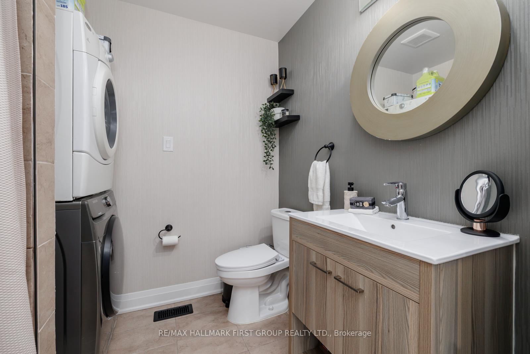
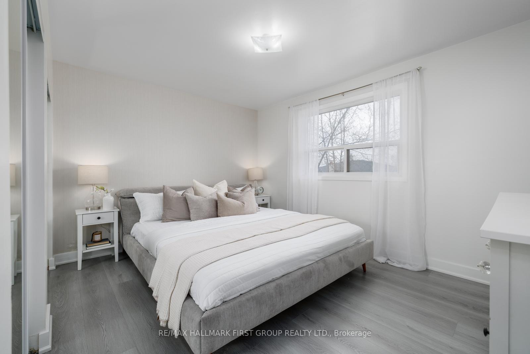
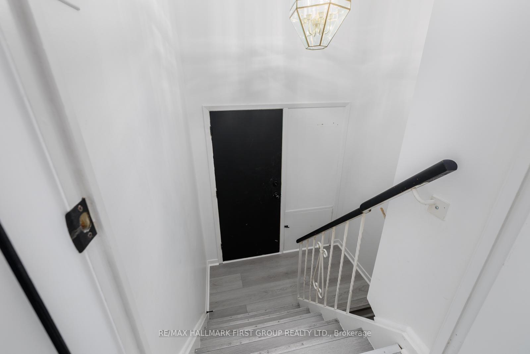
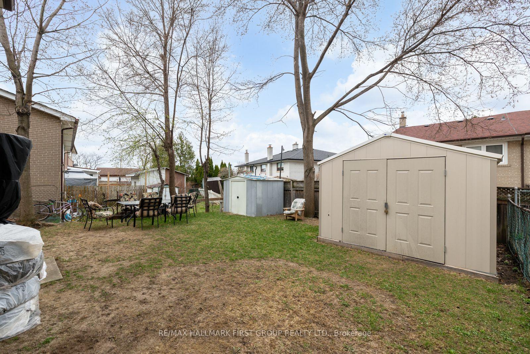
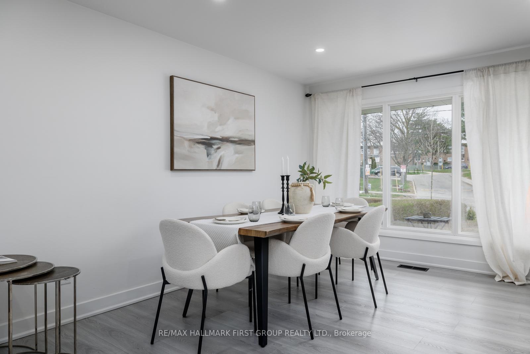
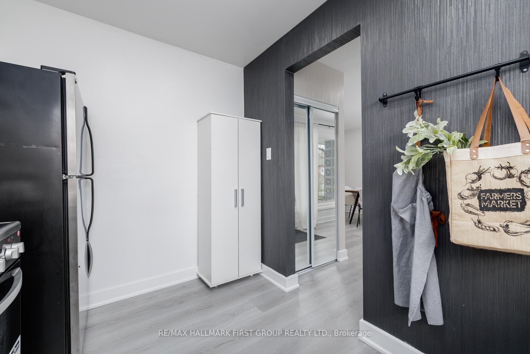
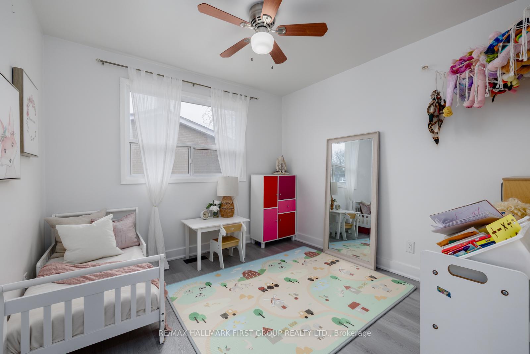
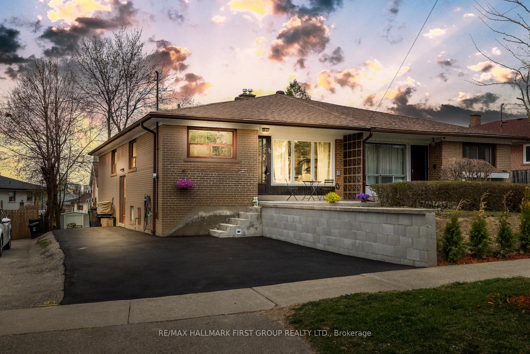
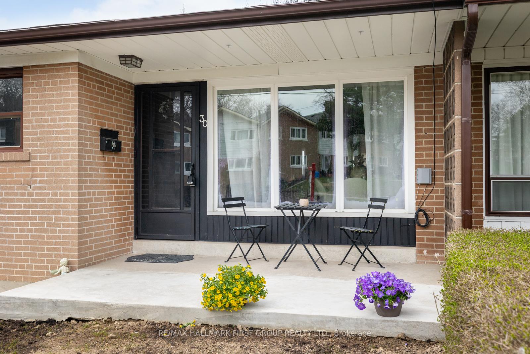
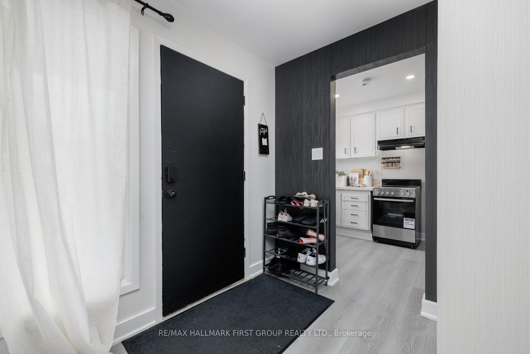
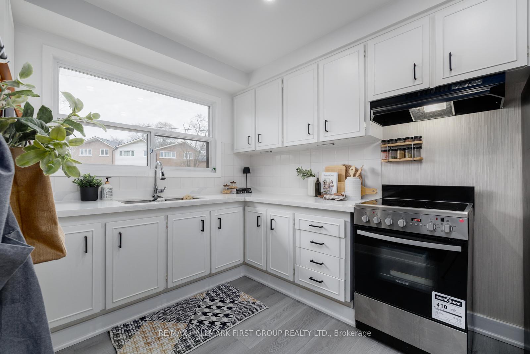
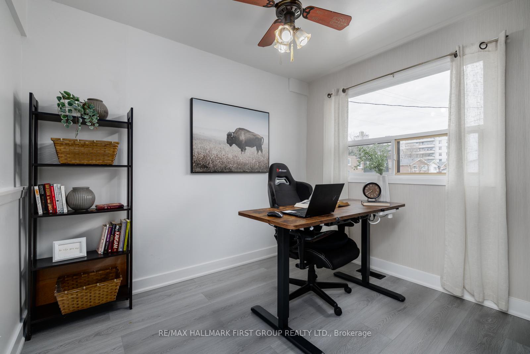
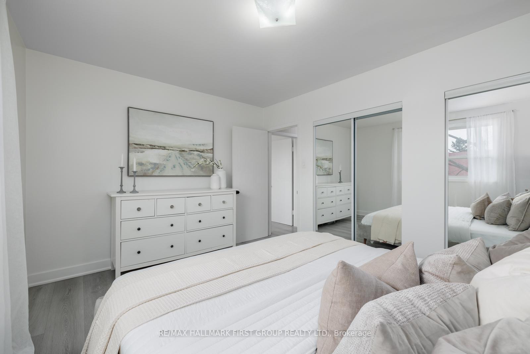
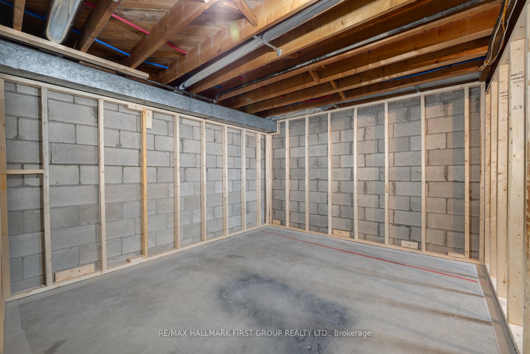

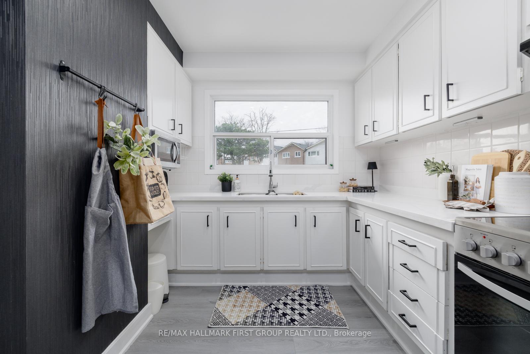
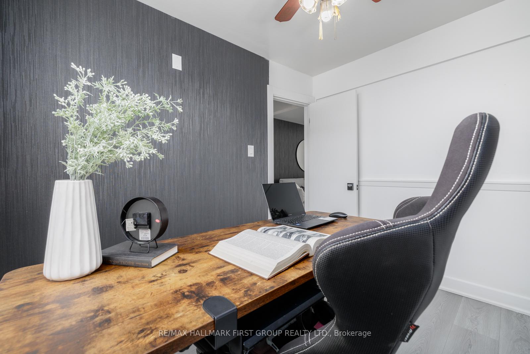

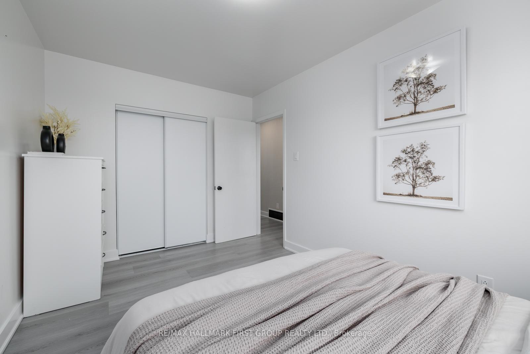
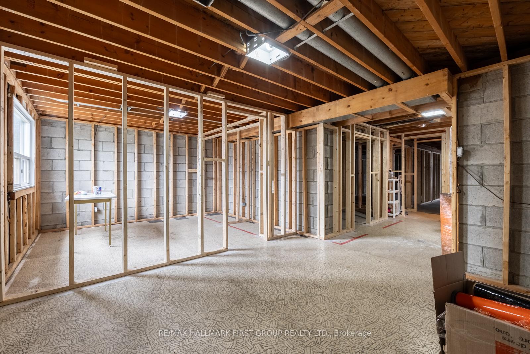
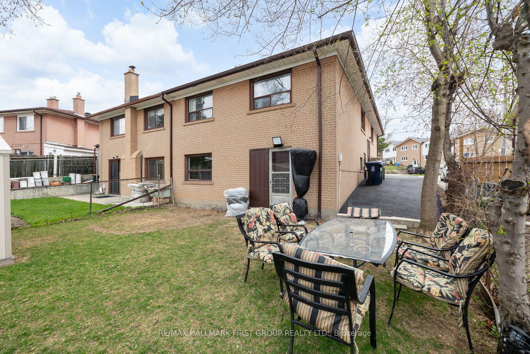






















| Welcome To This Beautiful Home In A Family-Friendly Toronto Neighbourhood! This Move-In Ready Property Features A Spacious, Fully Renovated Main Floor With A Stunning, Newly Upgraded Kitchen. Freshly Painted And Finished With High-Quality Materials, Including Top Of The Line 6mm Water-Resistant Laminate Flooring, New Baseboards, And Brand New Appliances Throughout The Main Floor. Electrical Panel Has Been Upgraded To 100 Amps. Enjoy A Freshly Paved Expanded Driveway To Accommodate Three Car Parking. Featuring A Separate Side Entrance And A Walkout Basement, Already Laid Out And Framed For Potential Self Contained Apartment. Conveniently Located Within Walking Distance To Three Supermarkets, TTC Transit, Finch West Subway Station, And Excellent Schools! Parks, A Community Centre With An Outdoor Pool, And An Indoor Ice Skating Rink Are Also Nearby. Easy Access To Major Highways Completes This Fantastic Offering! |
| Price | $899,900 |
| Taxes: | $3376.00 |
| Occupancy: | Owner |
| Address: | 30 Derrydown Road , Toronto, M3J 1R3, Toronto |
| Directions/Cross Streets: | Keele/Finch |
| Rooms: | 7 |
| Rooms +: | 1 |
| Bedrooms: | 4 |
| Bedrooms +: | 0 |
| Family Room: | F |
| Basement: | Separate Ent, Walk-Out |
| Level/Floor | Room | Length(ft) | Width(ft) | Descriptions | |
| Room 1 | Main | Living Ro | 22.63 | 12.14 | Combined w/Dining, Updated, Laminate |
| Room 2 | Main | Dining Ro | 22.63 | 12.14 | Combined w/Living, Updated, Laminate |
| Room 3 | Main | Kitchen | 11.15 | 7.22 | Updated, Pot Lights, Quartz Counter |
| Room 4 | Main | Bathroom | 8.07 | 7.22 | Updated |
| Room 5 | Main | Primary B | 13.12 | 10.5 | Updated, B/I Closet, Large Window |
| Room 6 | Main | Bedroom 2 | 13.12 | 8.2 | Updated, B/I Closet, Large Window |
| Room 7 | Main | Bedroom 3 | 8 | 8 | Updated, Large Window |
| Room 8 | Main | Bedroom 4 | 8 | 8 | Updated, Large Window |
| Room 9 | Lower | Recreatio | 27.22 | 22.04 | W/O To Yard, Unfinished |
| Room 10 | Lower | Common Ro | 23.03 | 22.07 | Unfinished |
| Washroom Type | No. of Pieces | Level |
| Washroom Type 1 | 4 | Main |
| Washroom Type 2 | 0 | |
| Washroom Type 3 | 0 | |
| Washroom Type 4 | 0 | |
| Washroom Type 5 | 0 |
| Total Area: | 0.00 |
| Property Type: | Semi-Detached |
| Style: | Bungalow |
| Exterior: | Brick |
| Garage Type: | None |
| (Parking/)Drive: | Private |
| Drive Parking Spaces: | 3 |
| Park #1 | |
| Parking Type: | Private |
| Park #2 | |
| Parking Type: | Private |
| Pool: | None |
| Other Structures: | Garden Shed |
| Approximatly Square Footage: | 700-1100 |
| Property Features: | Park, Public Transit |
| CAC Included: | N |
| Water Included: | N |
| Cabel TV Included: | N |
| Common Elements Included: | N |
| Heat Included: | N |
| Parking Included: | N |
| Condo Tax Included: | N |
| Building Insurance Included: | N |
| Fireplace/Stove: | N |
| Heat Type: | Forced Air |
| Central Air Conditioning: | Central Air |
| Central Vac: | N |
| Laundry Level: | Syste |
| Ensuite Laundry: | F |
| Sewers: | Sewer |
$
%
Years
This calculator is for demonstration purposes only. Always consult a professional
financial advisor before making personal financial decisions.
| Although the information displayed is believed to be accurate, no warranties or representations are made of any kind. |
| RE/MAX HALLMARK FIRST GROUP REALTY LTD. |
- Listing -1 of 0
|
|

Reza Peyvandi
Broker, ABR, SRS, RENE
Dir:
416-230-0202
Bus:
905-695-7888
Fax:
905-695-0900
| Book Showing | Email a Friend |
Jump To:
At a Glance:
| Type: | Freehold - Semi-Detached |
| Area: | Toronto |
| Municipality: | Toronto W05 |
| Neighbourhood: | York University Heights |
| Style: | Bungalow |
| Lot Size: | x 109.67(Feet) |
| Approximate Age: | |
| Tax: | $3,376 |
| Maintenance Fee: | $0 |
| Beds: | 4 |
| Baths: | 1 |
| Garage: | 0 |
| Fireplace: | N |
| Air Conditioning: | |
| Pool: | None |
Locatin Map:
Payment Calculator:

Listing added to your favorite list
Looking for resale homes?

By agreeing to Terms of Use, you will have ability to search up to 307073 listings and access to richer information than found on REALTOR.ca through my website.


