$688,000
Available - For Sale
Listing ID: E12107497
88 Colgate Aven , Toronto, M4M 0A6, Toronto
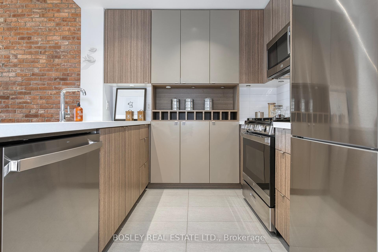
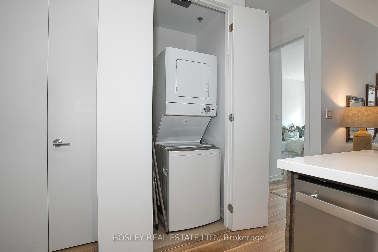
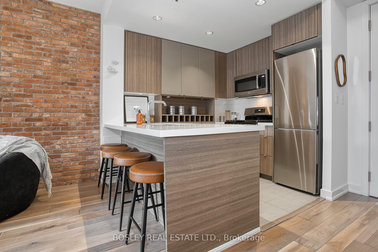
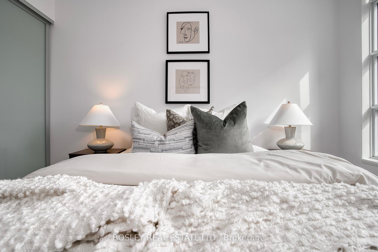
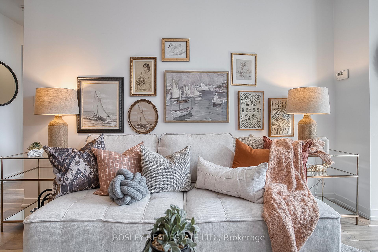

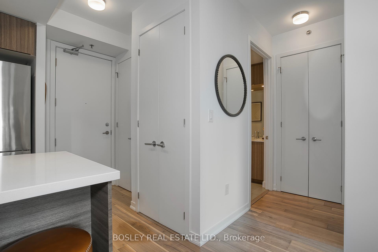
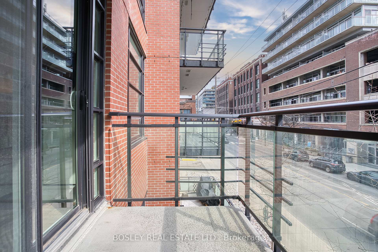
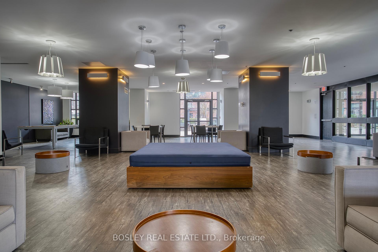
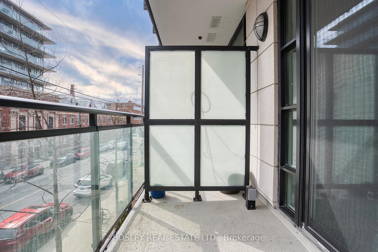
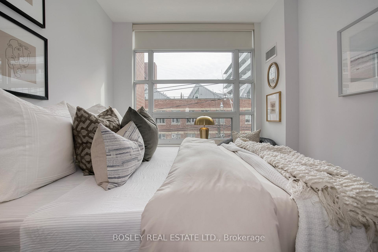
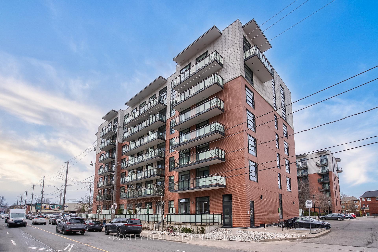
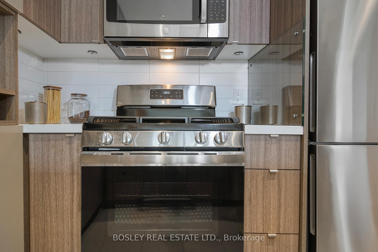
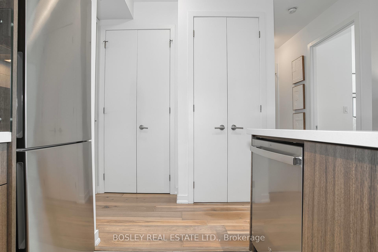
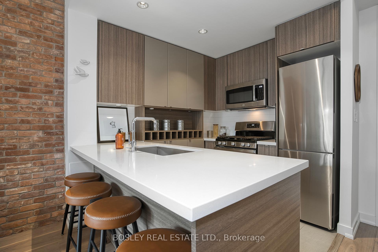
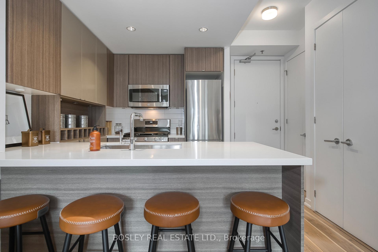
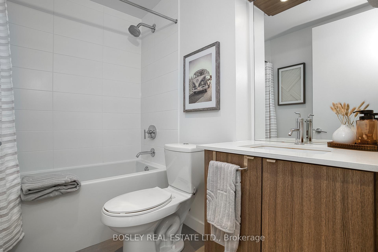
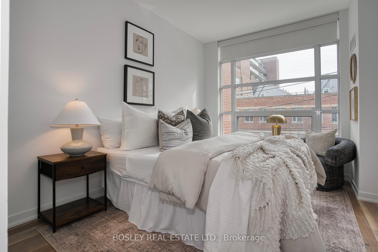
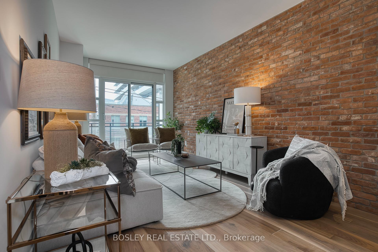
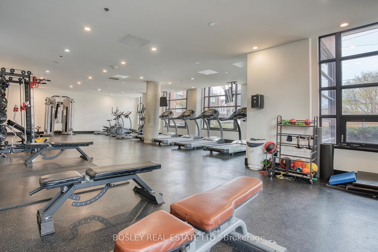
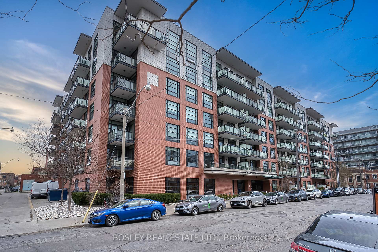
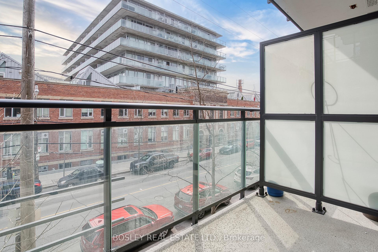
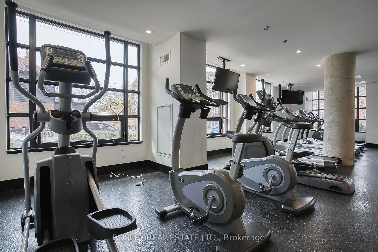
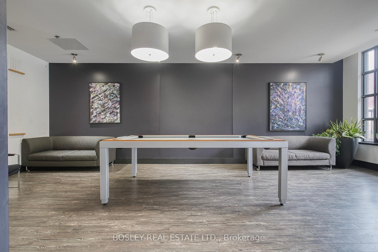
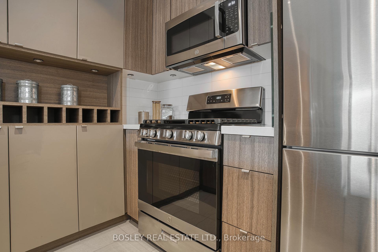
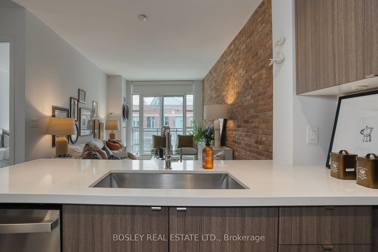
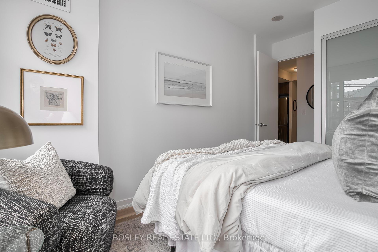
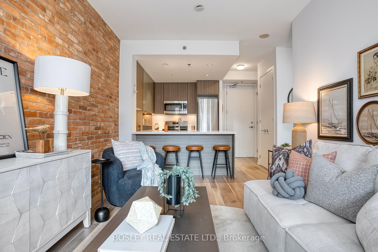
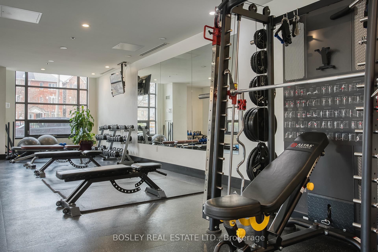
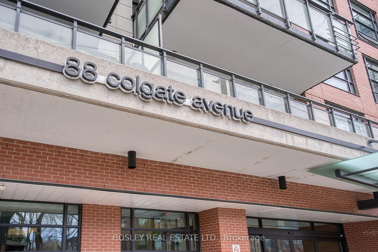
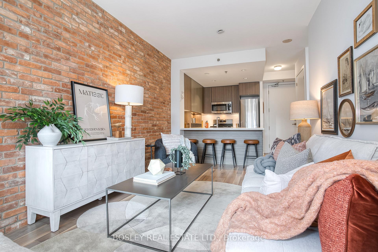
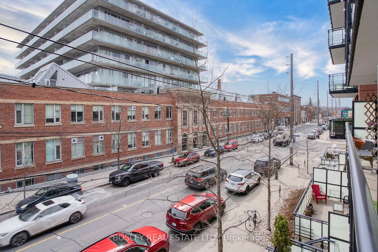

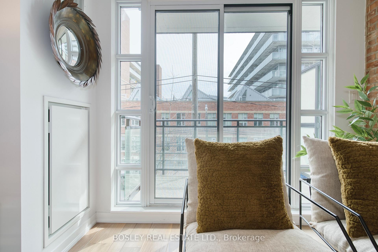
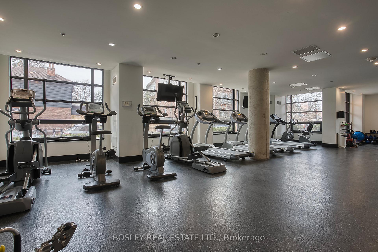
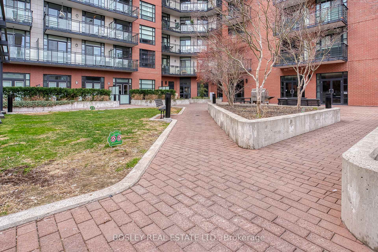
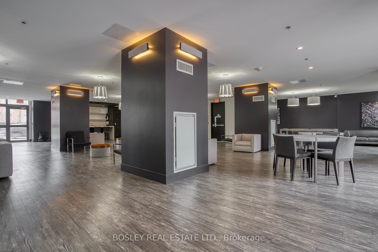
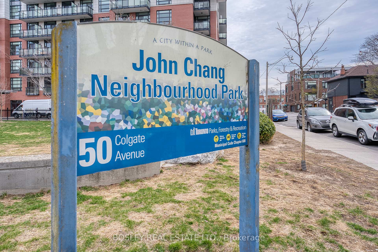






































| Stylish Urban Living at Showcase Lofts in Prime Leslieville! Welcome to Showcase Lofts, one of Leslievilles most desirable addresses! This spacious and thoughtfully updated 1-bedroom unit perfectly blends industrial charm with modern design.Featuring a striking reclaimed brick accent wall and an open-concept layout, the suite offers a sleek kitchen with quartz countertops, a breakfast bar, new tile flooring, and stainless steel appliances including a brand-new gas range, microwave/exhaust, and dishwasher (2025). Enjoy a deep sink, plenty of counter space, and excellent storage throughout.The bright bedroom boasts wall-to-wall windows and a full double closet, while the spa-inspired4-piece bath includes a deep soaker tub and ceramic floors. Wide-plank engineered hardwood flooring was installed throughout this fabulous unit in 2019, along with custom dual-layer blinds (blackout + privacy) in both the living and bedroom.Other upgrades include a new washer, dryer, and stainless steel fridge (2019). Step outside to your east-facing balcony and take in the serene, leafy view from the tree right in front of your unit perfect for peaceful mornings or evening unwinding.All of this plus one locker and 1 parking spot!Located just steps to Queen St. E., TTC, top-rated restaurants, cafes, boutiques, parks, and everything that makes Leslieville one of Toronto's hottest neighbourhoods.This is the one you've been waiting for! |
| Price | $688,000 |
| Taxes: | $2782.47 |
| Occupancy: | Owner |
| Address: | 88 Colgate Aven , Toronto, M4M 0A6, Toronto |
| Postal Code: | M4M 0A6 |
| Province/State: | Toronto |
| Directions/Cross Streets: | Queen St. E & Carlaw |
| Level/Floor | Room | Length(ft) | Width(ft) | Descriptions | |
| Room 1 | Main | Foyer | 3.74 | 4 | Hardwood Floor |
| Room 2 | Main | Kitchen | 9.09 | 10.66 | Breakfast Bar, Quartz Counter, Stainless Steel Appl |
| Room 3 | Main | Living Ro | 17.32 | 10 | Hardwood Floor, W/O To Balcony, Open Concept |
| Room 4 | Main | Bedroom | 12.17 | 9.25 | Hardwood Floor, Double Closet, Large Window |
| Washroom Type | No. of Pieces | Level |
| Washroom Type 1 | 4 | Main |
| Washroom Type 2 | 0 | |
| Washroom Type 3 | 0 | |
| Washroom Type 4 | 0 | |
| Washroom Type 5 | 0 |
| Total Area: | 0.00 |
| Approximatly Age: | 6-10 |
| Sprinklers: | Conc |
| Washrooms: | 1 |
| Heat Type: | Forced Air |
| Central Air Conditioning: | Central Air |
$
%
Years
This calculator is for demonstration purposes only. Always consult a professional
financial advisor before making personal financial decisions.
| Although the information displayed is believed to be accurate, no warranties or representations are made of any kind. |
| BOSLEY REAL ESTATE LTD. |
- Listing -1 of 0
|
|

Reza Peyvandi
Broker, ABR, SRS, RENE
Dir:
416-230-0202
Bus:
905-695-7888
Fax:
905-695-0900
| Virtual Tour | Book Showing | Email a Friend |
Jump To:
At a Glance:
| Type: | Com - Condo Apartment |
| Area: | Toronto |
| Municipality: | Toronto E01 |
| Neighbourhood: | South Riverdale |
| Style: | Apartment |
| Lot Size: | x 0.00() |
| Approximate Age: | 6-10 |
| Tax: | $2,782.47 |
| Maintenance Fee: | $529.76 |
| Beds: | 1 |
| Baths: | 1 |
| Garage: | 0 |
| Fireplace: | N |
| Air Conditioning: | |
| Pool: |
Locatin Map:
Payment Calculator:

Listing added to your favorite list
Looking for resale homes?

By agreeing to Terms of Use, you will have ability to search up to 307073 listings and access to richer information than found on REALTOR.ca through my website.


