$618,000
Available - For Sale
Listing ID: C12107523
5 Shady Golf Way , Toronto, M3C 3A5, Toronto
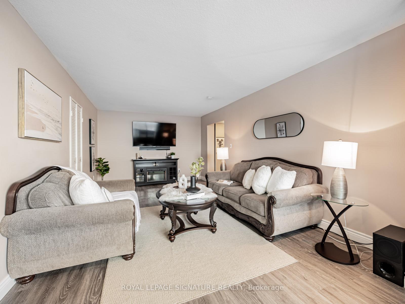
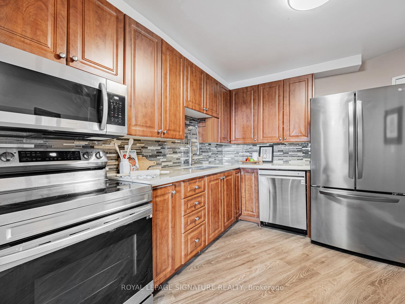
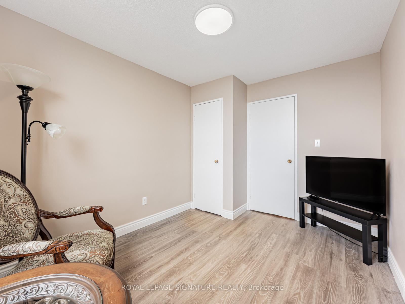
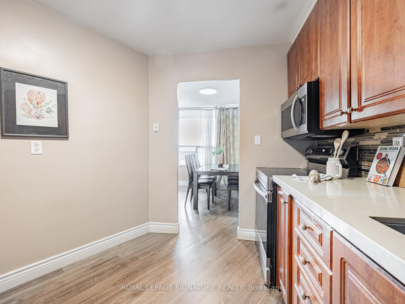
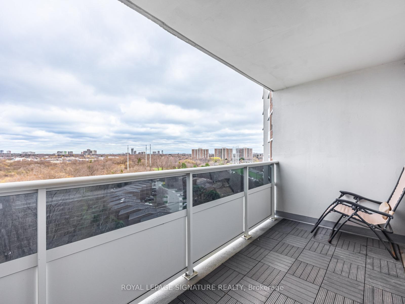
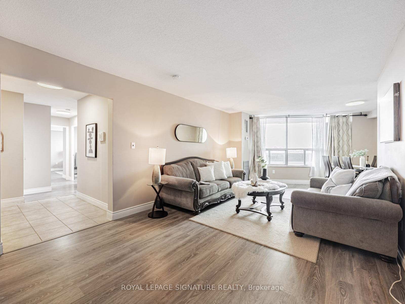
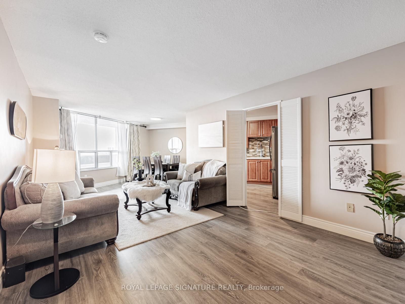
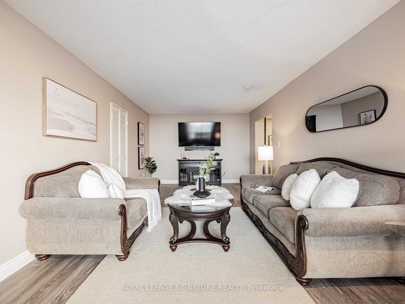
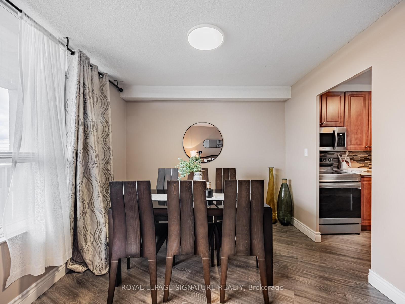
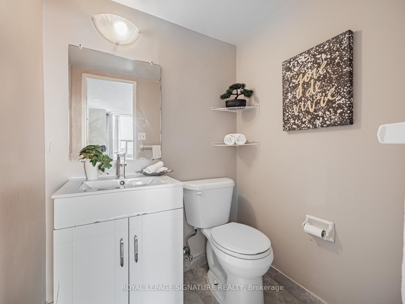
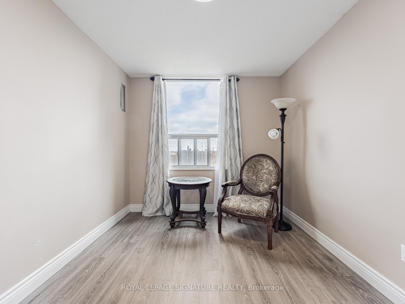
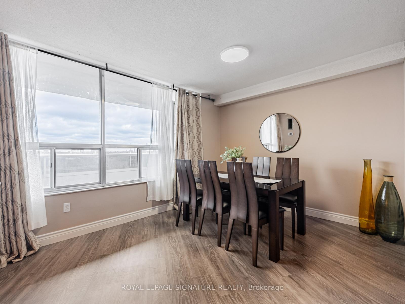

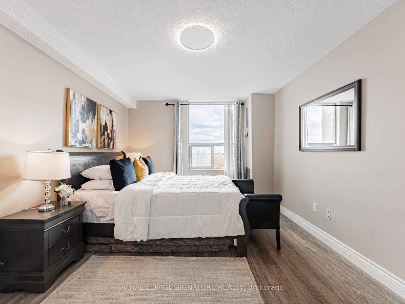
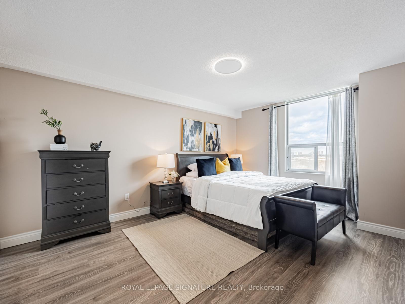
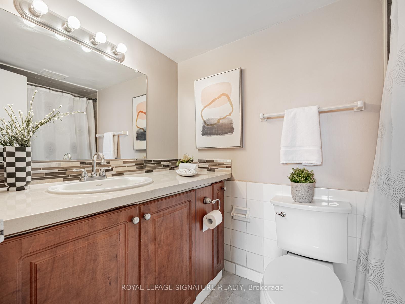
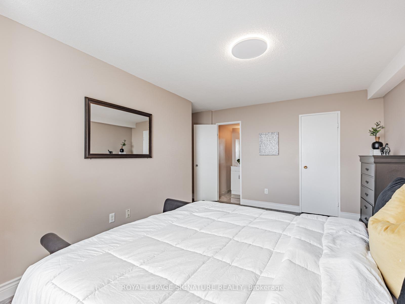
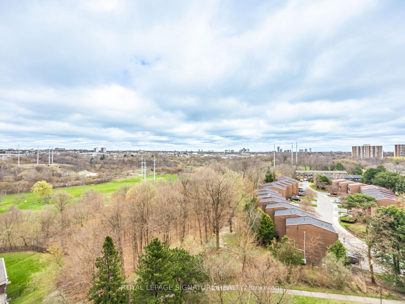
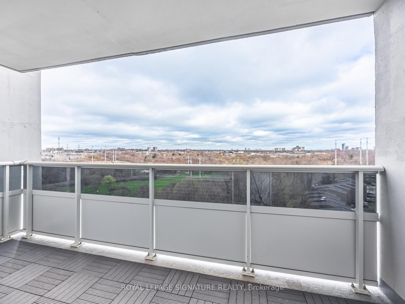
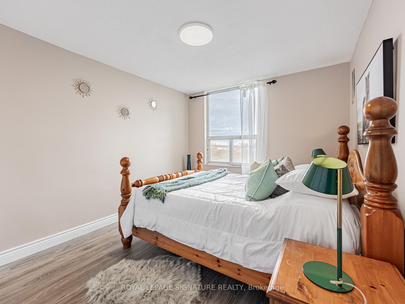
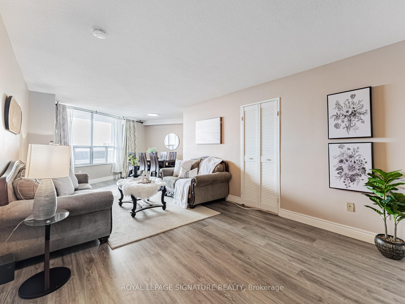
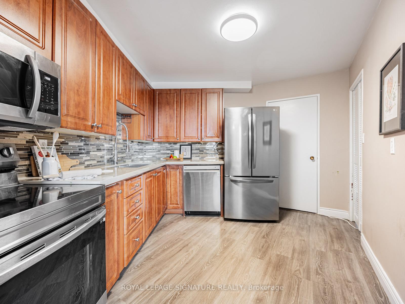
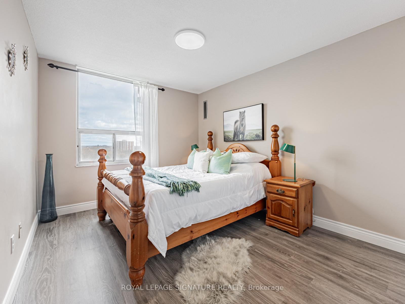
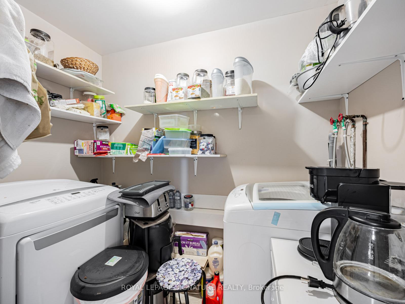
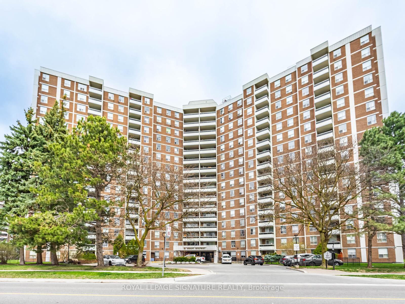
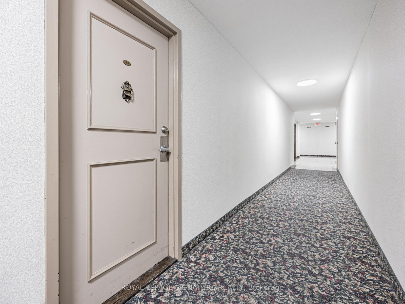
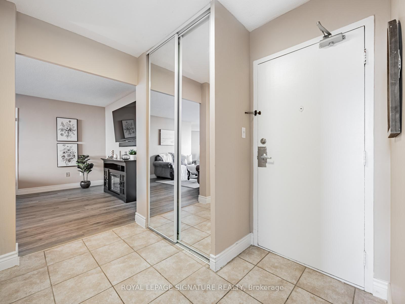
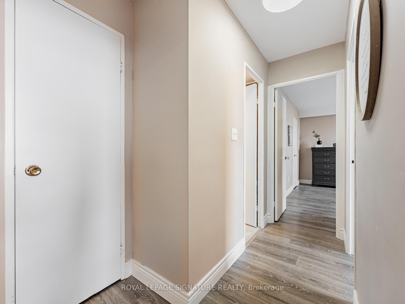
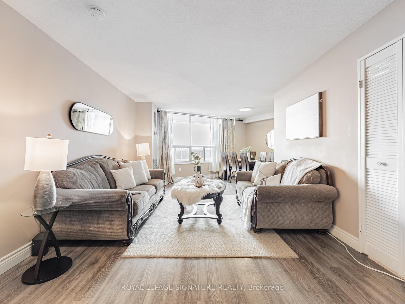





























| Move right into this freshly renovated three bedroom suite in Flemingdon Parks sought after 5 Shady Golfway. Perched on the 11 floor, Unit 1114 enjoys an unobstructed panorama of the Don Valley Golf Course and lush ravine canopy morning sun, evening sunsets, and year round greenery.Inside the Home Spacious layout: an airy open concept living/dining area anchored by wide, wall to wall windows.Renovated kitchen: Custom cabinetry, stonestyle counters, full size stainless appliances Three full bedrooms: each fits a queen (or king in the primary), with generous closets and oversized windows framing the treetops.Updated bath(s): Contemporary fixtures, and plenty of storage.Insuite laundry: washer & dryer room with Built-in shelving no more trips to the basement.Private balcony: perfect for morning coffee overlooking the golf course.Extras: quality vinyl plank flooring, lighting, ample insuite storage, dedicated parking space and exclusive use locker included.Residents at 5 Shady Golfway enjoy resort style amenities;Fully equipped gym & exercise studio Indoor pool with separate kiddie section Sauna for post workout relaxation Multipurpose recreation/party room Ample visitor parking for friends and family |
| Price | $618,000 |
| Taxes: | $1695.24 |
| Occupancy: | Owner |
| Address: | 5 Shady Golf Way , Toronto, M3C 3A5, Toronto |
| Postal Code: | M3C 3A5 |
| Province/State: | Toronto |
| Directions/Cross Streets: | Wynford Dr/Dvp |
| Washroom Type | No. of Pieces | Level |
| Washroom Type 1 | 4 | |
| Washroom Type 2 | 2 | |
| Washroom Type 3 | 0 | |
| Washroom Type 4 | 0 | |
| Washroom Type 5 | 0 |
| Total Area: | 0.00 |
| Washrooms: | 2 |
| Heat Type: | Forced Air |
| Central Air Conditioning: | Central Air |
| Elevator Lift: | True |
$
%
Years
This calculator is for demonstration purposes only. Always consult a professional
financial advisor before making personal financial decisions.
| Although the information displayed is believed to be accurate, no warranties or representations are made of any kind. |
| ROYAL LEPAGE SIGNATURE REALTY |
- Listing -1 of 0
|
|

Reza Peyvandi
Broker, ABR, SRS, RENE
Dir:
416-230-0202
Bus:
905-695-7888
Fax:
905-695-0900
| Virtual Tour | Book Showing | Email a Friend |
Jump To:
At a Glance:
| Type: | Com - Condo Apartment |
| Area: | Toronto |
| Municipality: | Toronto C11 |
| Neighbourhood: | Flemingdon Park |
| Style: | 1 Storey/Apt |
| Lot Size: | x 0.00() |
| Approximate Age: | |
| Tax: | $1,695.24 |
| Maintenance Fee: | $863.22 |
| Beds: | 3 |
| Baths: | 2 |
| Garage: | 0 |
| Fireplace: | N |
| Air Conditioning: | |
| Pool: |
Locatin Map:
Payment Calculator:

Listing added to your favorite list
Looking for resale homes?

By agreeing to Terms of Use, you will have ability to search up to 307073 listings and access to richer information than found on REALTOR.ca through my website.


