$1,790,000
Available - For Sale
Listing ID: E12107525
1530 Oakburn Stre , Pickering, L1V 6N4, Durham
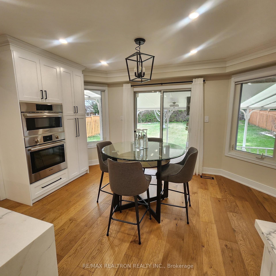
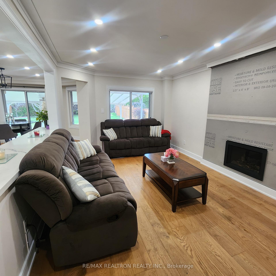
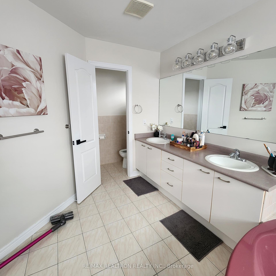
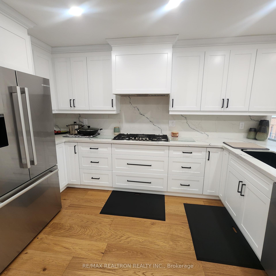
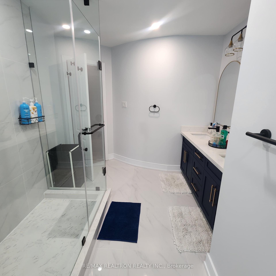
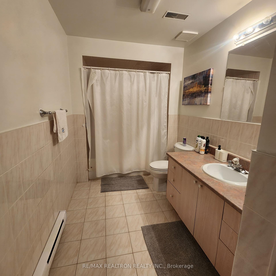
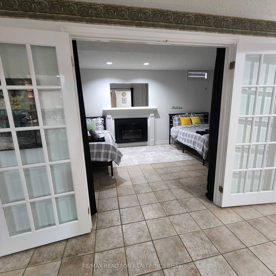

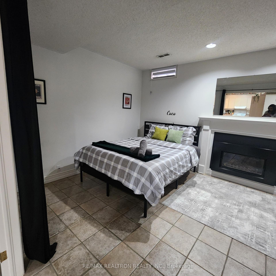
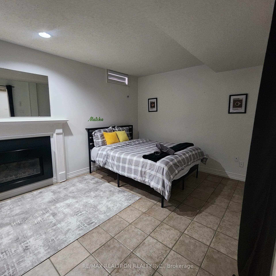
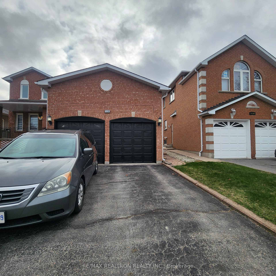
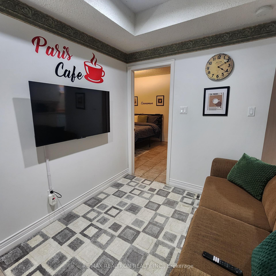
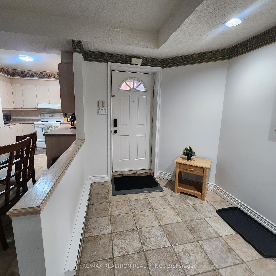
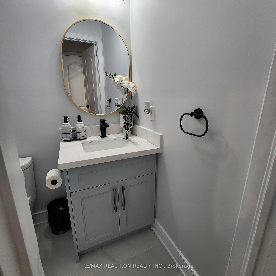
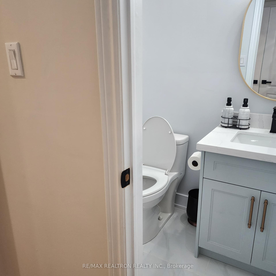
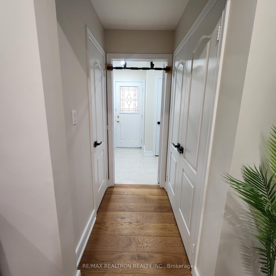
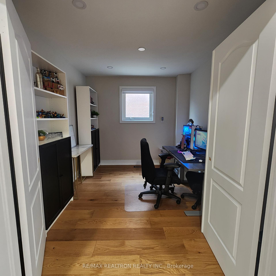
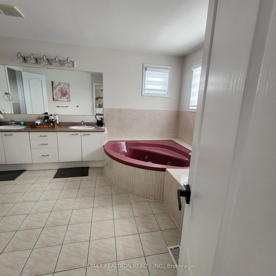
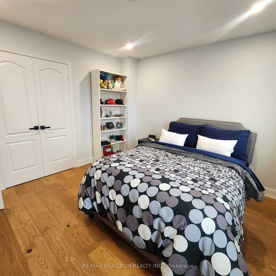
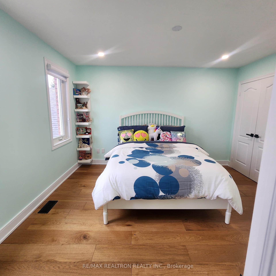
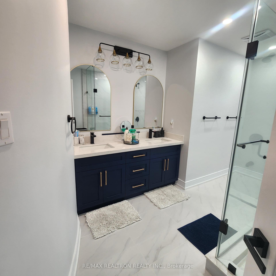
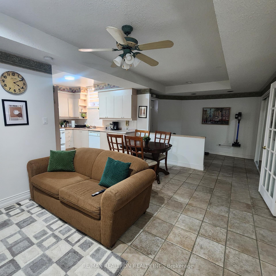
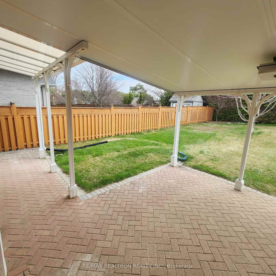
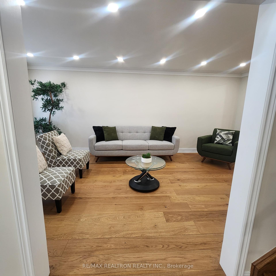
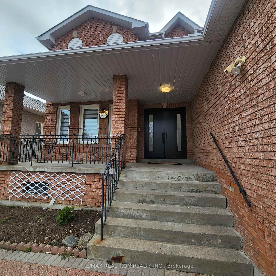
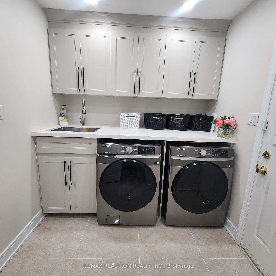
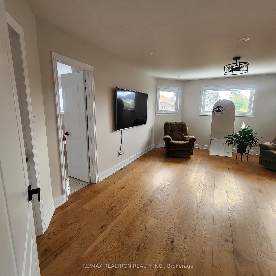
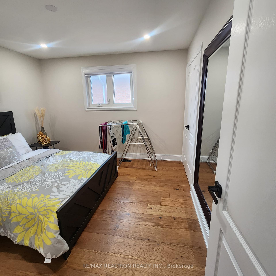
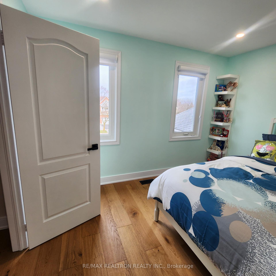
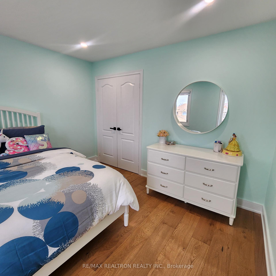
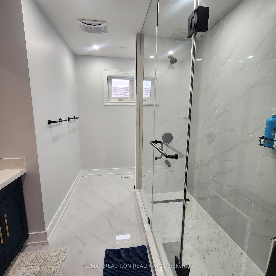
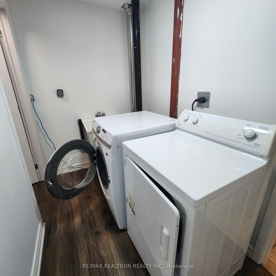
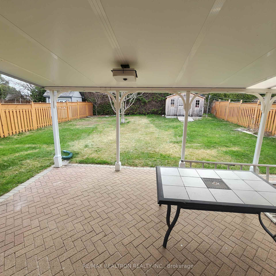
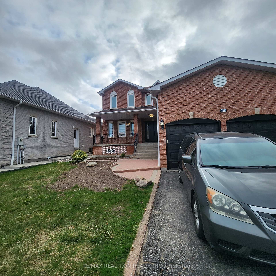
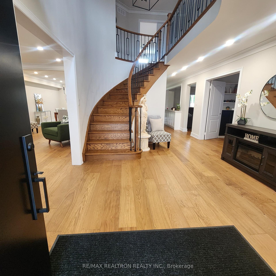
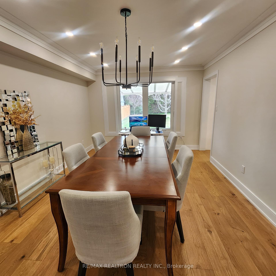
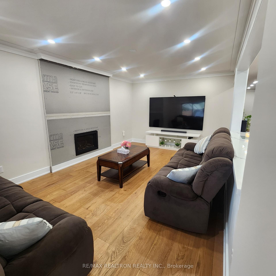
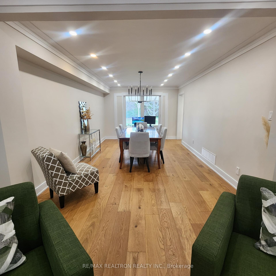
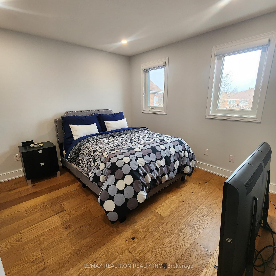

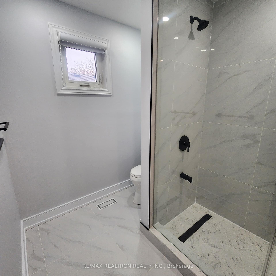
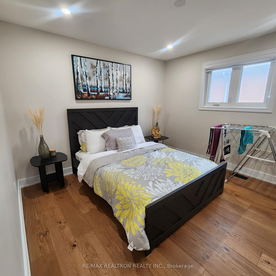
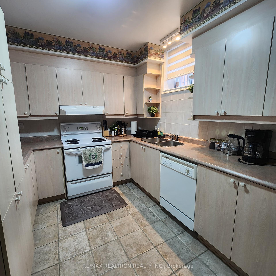
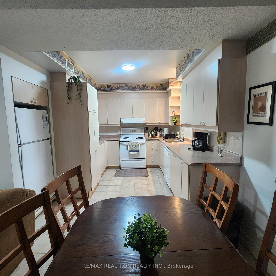
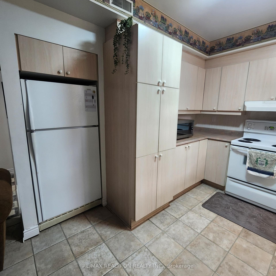
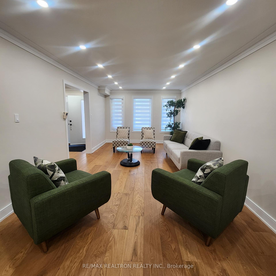
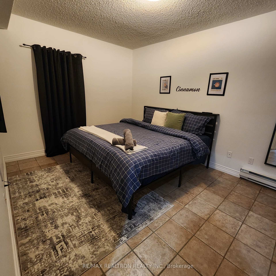
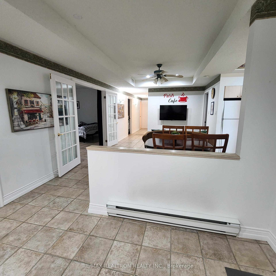
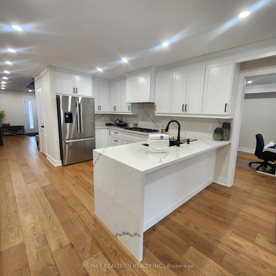

















































| This Spacious Detached 2-storey Home Offers Exceptional Living Space And Functionality For The Whole Family With Over $200,000 Of Upgrades Throughout The House. The Second Floor Features Four Generously Sized Bedrooms, Including A Primary Suite Complete With A Walk-in Closet And A Luxurious 5-piece Ensuite Bathroom. The Main Level Is Designed For Both Comfort And Productivity, Boasting A Den Or Office, A Cozy Family Room, And A Convenient Laundry Area. The Fully Finished Basement Adds Even More Versatility With Two Additional Bedrooms, A Full Bathroom, Ample Storage, Its Own Kitchen, Separate Laundry, And A Private Entrance Ideal For Extended Family. Step Outside To A Huge Backyard With A Patio And Shed, Perfect For Entertaining Or Relaxing Outdoors, And Enjoy The Convenience Of Multiple Parking Spaces. Located In A Sought-after Neighborhood With Access To Top-rated Schools, Scenic Parks, Nature Trails, Altona Forest, And Quick Connections To Highways 401/407 And The Go Train, This Home Truly Has It All. |
| Price | $1,790,000 |
| Taxes: | $9326.00 |
| Occupancy: | Owner+T |
| Address: | 1530 Oakburn Stre , Pickering, L1V 6N4, Durham |
| Directions/Cross Streets: | Altona/Sheppard |
| Rooms: | 10 |
| Rooms +: | 5 |
| Bedrooms: | 4 |
| Bedrooms +: | 2 |
| Family Room: | T |
| Basement: | Separate Ent, Finished |
| Washroom Type | No. of Pieces | Level |
| Washroom Type 1 | 2 | Main |
| Washroom Type 2 | 5 | Second |
| Washroom Type 3 | 4 | Second |
| Washroom Type 4 | 4 | Basement |
| Washroom Type 5 | 0 |
| Total Area: | 0.00 |
| Property Type: | Detached |
| Style: | 2-Storey |
| Exterior: | Brick |
| Garage Type: | Attached |
| (Parking/)Drive: | Private |
| Drive Parking Spaces: | 6 |
| Park #1 | |
| Parking Type: | Private |
| Park #2 | |
| Parking Type: | Private |
| Pool: | None |
| Approximatly Square Footage: | 3000-3500 |
| Property Features: | Park, Public Transit |
| CAC Included: | N |
| Water Included: | N |
| Cabel TV Included: | N |
| Common Elements Included: | N |
| Heat Included: | N |
| Parking Included: | N |
| Condo Tax Included: | N |
| Building Insurance Included: | N |
| Fireplace/Stove: | Y |
| Heat Type: | Forced Air |
| Central Air Conditioning: | Central Air |
| Central Vac: | N |
| Laundry Level: | Syste |
| Ensuite Laundry: | F |
| Elevator Lift: | False |
| Sewers: | Sewer |
$
%
Years
This calculator is for demonstration purposes only. Always consult a professional
financial advisor before making personal financial decisions.
| Although the information displayed is believed to be accurate, no warranties or representations are made of any kind. |
| RE/MAX REALTRON REALTY INC. |
- Listing -1 of 0
|
|

Reza Peyvandi
Broker, ABR, SRS, RENE
Dir:
416-230-0202
Bus:
905-695-7888
Fax:
905-695-0900
| Book Showing | Email a Friend |
Jump To:
At a Glance:
| Type: | Freehold - Detached |
| Area: | Durham |
| Municipality: | Pickering |
| Neighbourhood: | Highbush |
| Style: | 2-Storey |
| Lot Size: | x 172.59(Feet) |
| Approximate Age: | |
| Tax: | $9,326 |
| Maintenance Fee: | $0 |
| Beds: | 4+2 |
| Baths: | 4 |
| Garage: | 0 |
| Fireplace: | Y |
| Air Conditioning: | |
| Pool: | None |
Locatin Map:
Payment Calculator:

Listing added to your favorite list
Looking for resale homes?

By agreeing to Terms of Use, you will have ability to search up to 307073 listings and access to richer information than found on REALTOR.ca through my website.


