$589,000
Available - For Sale
Listing ID: X12098766
280 Limeridge Road East , Hamilton, L9A 2S7, Hamilton
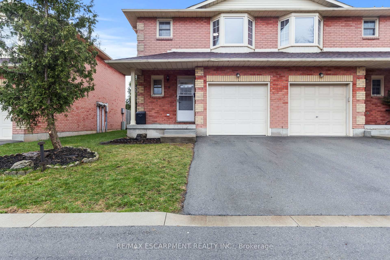
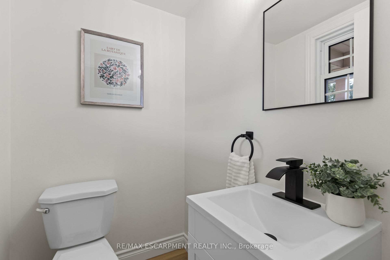
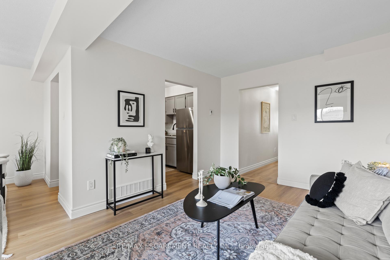
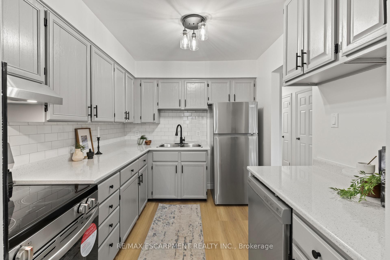
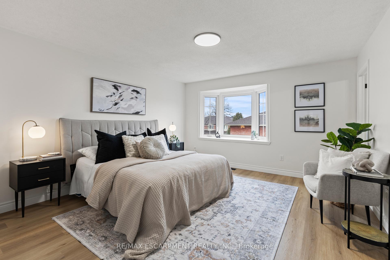
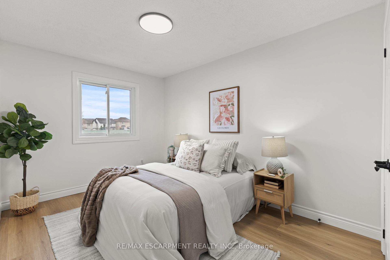
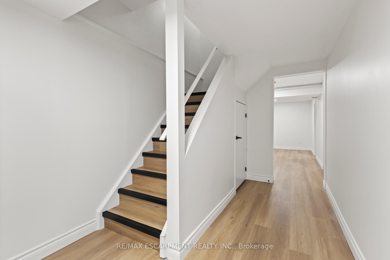
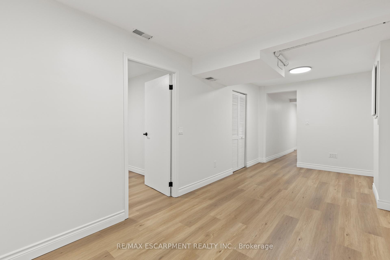

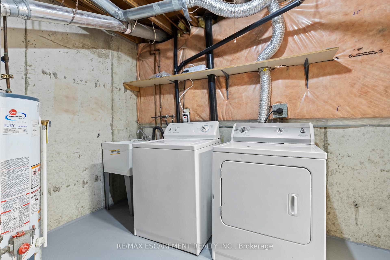
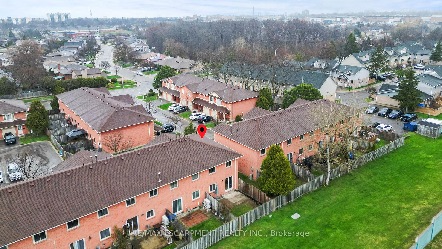
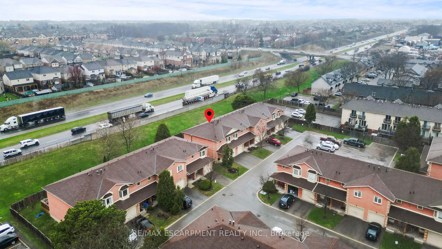
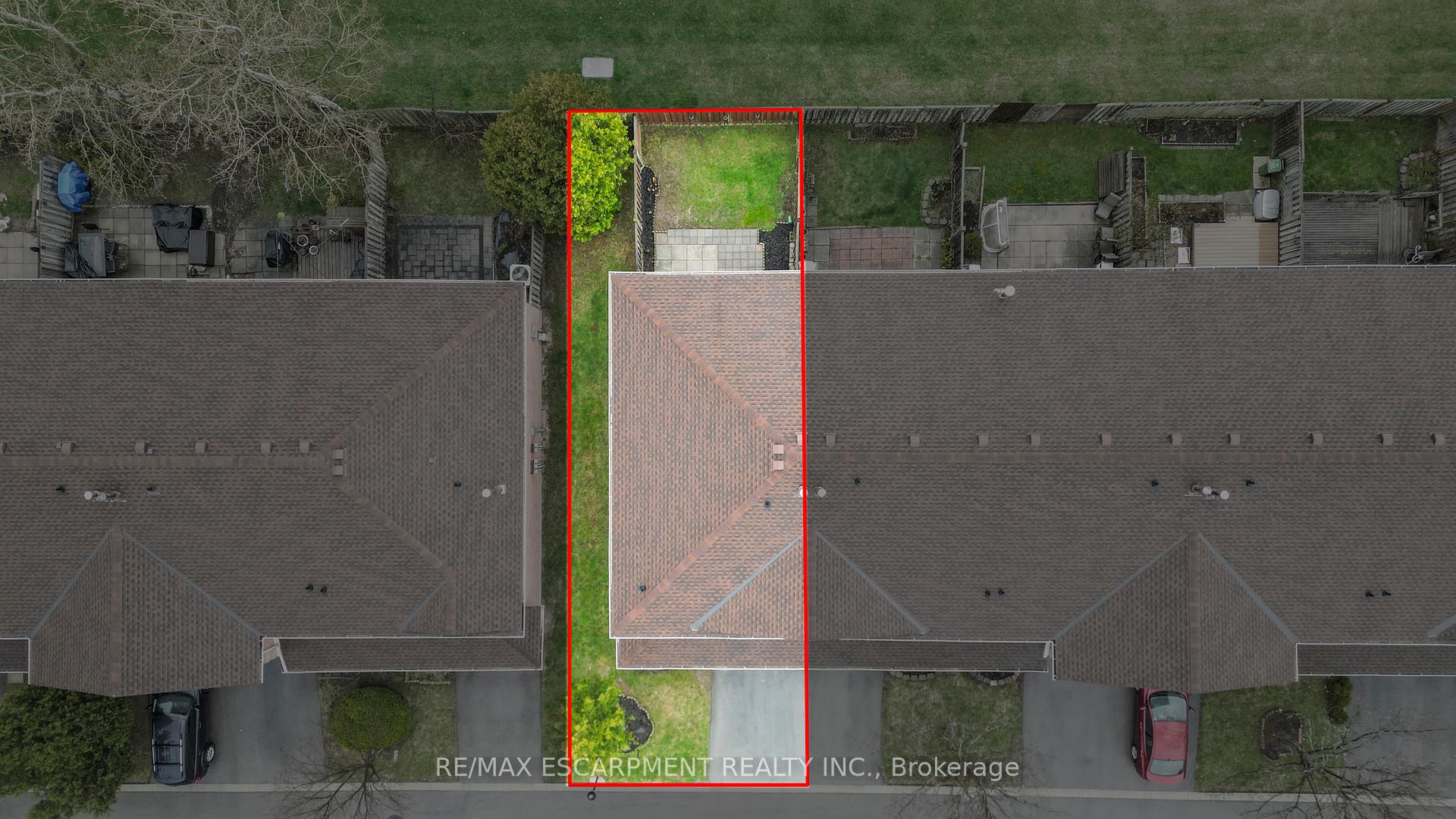
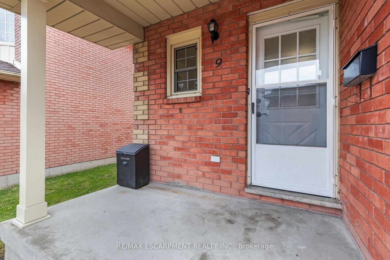
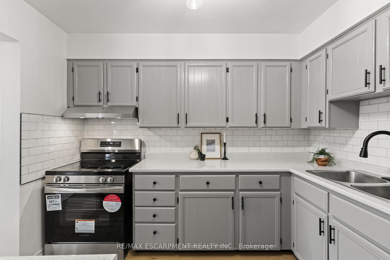
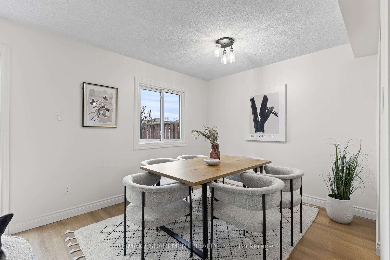
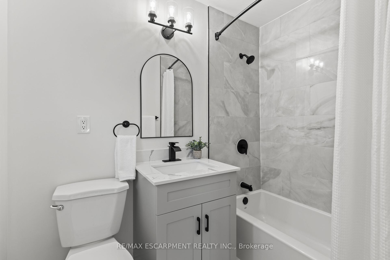
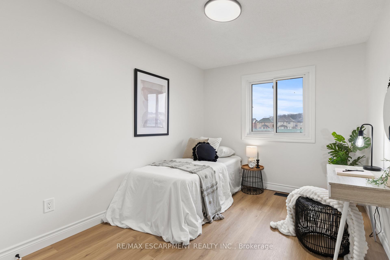
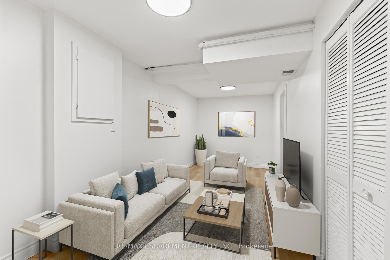
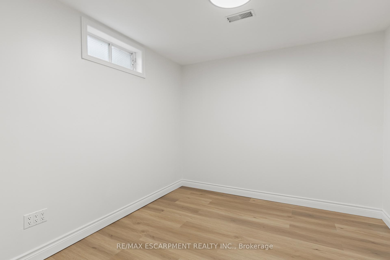
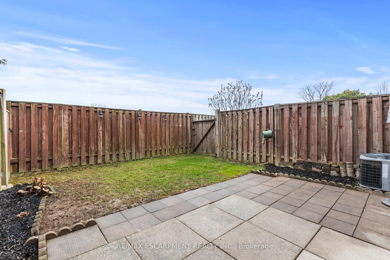
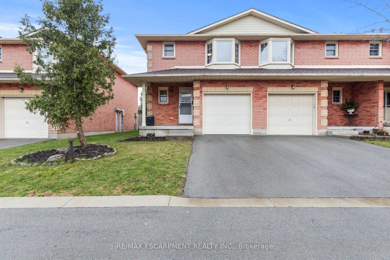
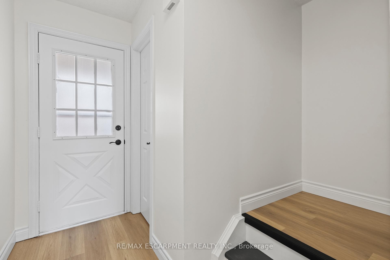
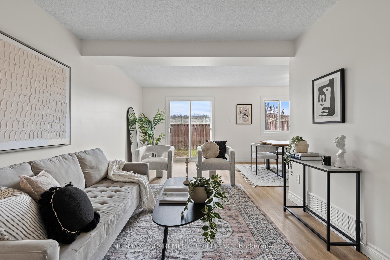
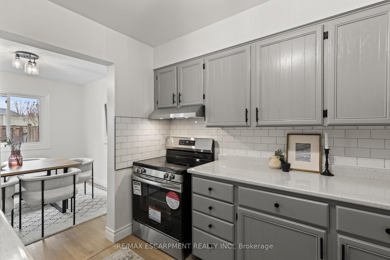
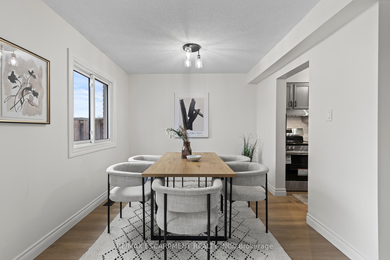
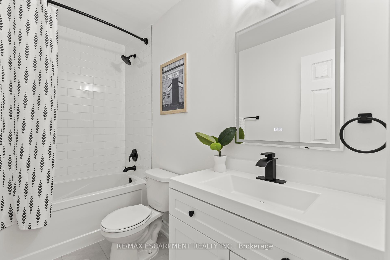
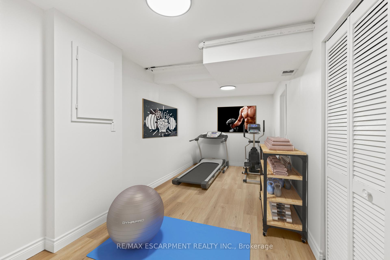
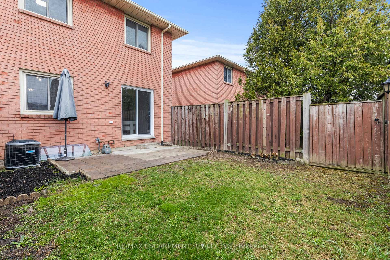
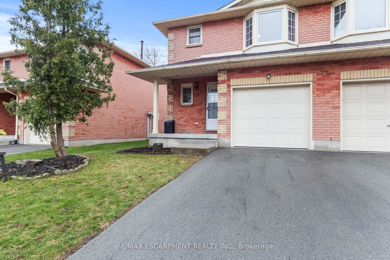
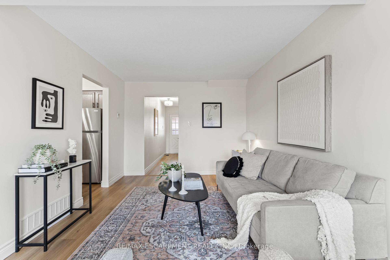
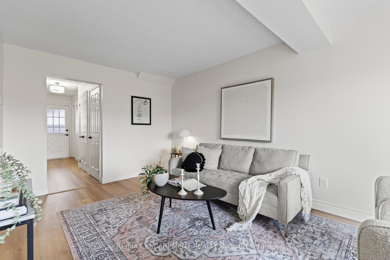
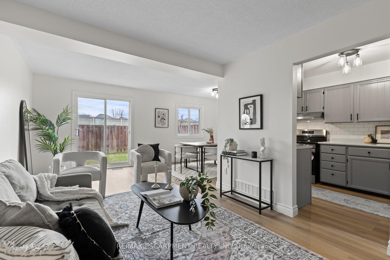
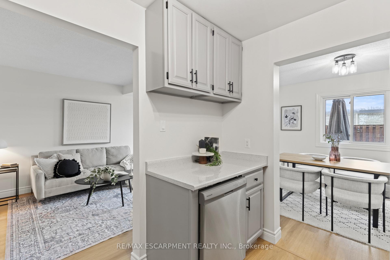
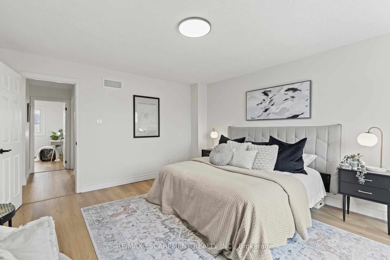
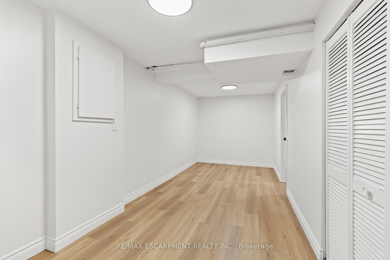




































| Stunning 3 Bedroom End Unit Townhouse Fully Upgraded & Move-In Ready Welcome to this beautifully upgraded 2 Storey end-unit townhouse offering 3 bedrooms, 2.5 bathrooms, single attached garage and spacious living across three levels. Renovated from top to bottom with modern touches, this home features luxury vinyl flooring throughout and a bright, open-concept layout perfect for comfortable living and entertaining. As you enter, youre greeted by a stylish 2-piece powder room and a spacious open-concept living and dining area. The modern kitchen boasts ample cabinetry, with brand new fridge and stove, and a sleek design ideal for any home chef. The finished basement expands your living space with a large recreation room, a separate flex space - perfect as a home office, or gym or possibly an additional bedroom. You also have access to a cold room and a generous utility/laundry area. Upstairs, youll find three spacious bedrooms, including a principal suite with a BONUS private 4-piece ensuite. Plus, an additional newly upgraded 4-piece bathroom serves the remaining bedrooms. Located in a quiet, safe complex with no rear neighbours, this home also features a built-in garage, ample parking, and is conveniently close to all major amenities. |
| Price | $589,000 |
| Taxes: | $3517.06 |
| Occupancy: | Vacant |
| Address: | 280 Limeridge Road East , Hamilton, L9A 2S7, Hamilton |
| Postal Code: | L9A 2S7 |
| Province/State: | Hamilton |
| Directions/Cross Streets: | Upper Wellington or Kingfisher Rd |
| Level/Floor | Room | Length(ft) | Width(ft) | Descriptions | |
| Room 1 | Main | Kitchen | 10.07 | 8.17 | |
| Room 2 | Main | Dining Ro | 9.68 | 8.5 | |
| Room 3 | Main | Living Ro | 20.24 | 10.17 | |
| Room 4 | Second | Primary B | 14.76 | 13.09 | |
| Room 5 | Second | Bedroom | 10.07 | 9.25 | |
| Room 6 | Second | Bedroom | 11.58 | 9.15 | |
| Room 7 | Lower | Recreatio | 20.07 | 8.33 | |
| Room 8 | Lower | Exercise | 10.07 | 9.25 | |
| Room 9 | Lower | Laundry | 10.5 | 10.17 | |
| Room 10 | Lower | Other | 8.5 | 4.99 |
| Washroom Type | No. of Pieces | Level |
| Washroom Type 1 | 2 | Main |
| Washroom Type 2 | 4 | Second |
| Washroom Type 3 | 4 | Second |
| Washroom Type 4 | 0 | |
| Washroom Type 5 | 0 |
| Total Area: | 0.00 |
| Approximatly Age: | 31-50 |
| Sprinklers: | None |
| Washrooms: | 3 |
| Heat Type: | Forced Air |
| Central Air Conditioning: | Central Air |
| Elevator Lift: | False |
$
%
Years
This calculator is for demonstration purposes only. Always consult a professional
financial advisor before making personal financial decisions.
| Although the information displayed is believed to be accurate, no warranties or representations are made of any kind. |
| RE/MAX ESCARPMENT REALTY INC. |
- Listing -1 of 0
|
|

Reza Peyvandi
Broker, ABR, SRS, RENE
Dir:
416-230-0202
Bus:
905-695-7888
Fax:
905-695-0900
| Virtual Tour | Book Showing | Email a Friend |
Jump To:
At a Glance:
| Type: | Com - Condo Townhouse |
| Area: | Hamilton |
| Municipality: | Hamilton |
| Neighbourhood: | Bruleville |
| Style: | 2-Storey |
| Lot Size: | x 0.00() |
| Approximate Age: | 31-50 |
| Tax: | $3,517.06 |
| Maintenance Fee: | $450.98 |
| Beds: | 3 |
| Baths: | 3 |
| Garage: | 0 |
| Fireplace: | N |
| Air Conditioning: | |
| Pool: |
Locatin Map:
Payment Calculator:

Listing added to your favorite list
Looking for resale homes?

By agreeing to Terms of Use, you will have ability to search up to 307073 listings and access to richer information than found on REALTOR.ca through my website.


