$3,600
Available - For Rent
Listing ID: E12096942
111 Boulton Aven , Toronto, M4M 2J4, Toronto
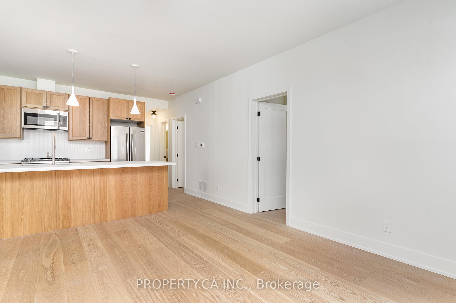
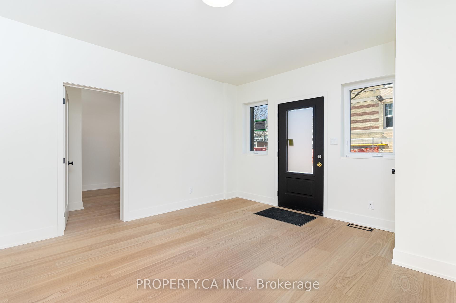
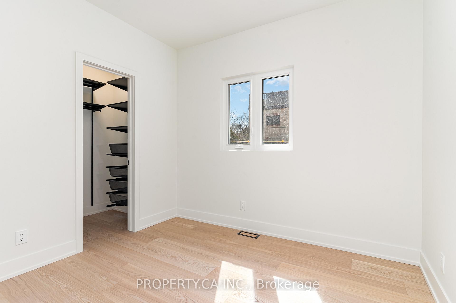
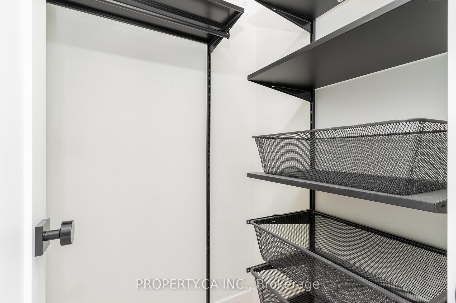
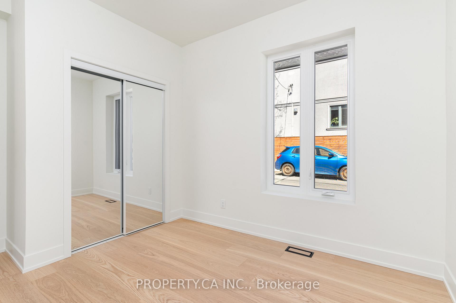
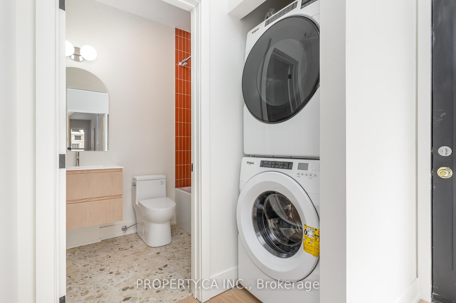
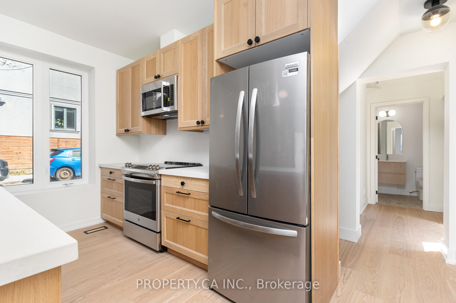
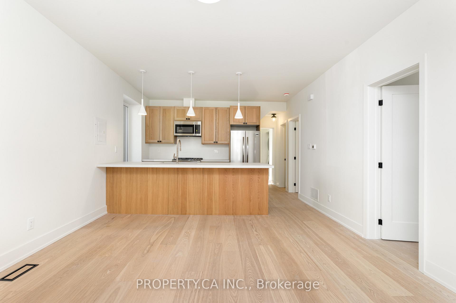
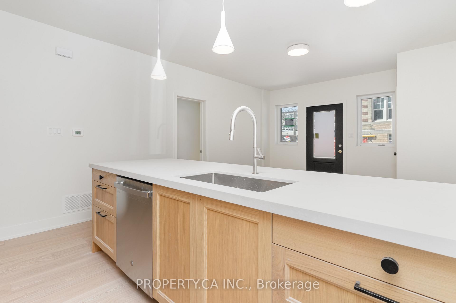
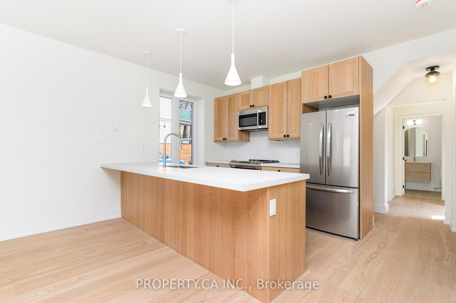
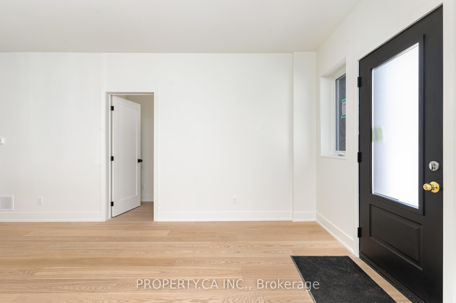
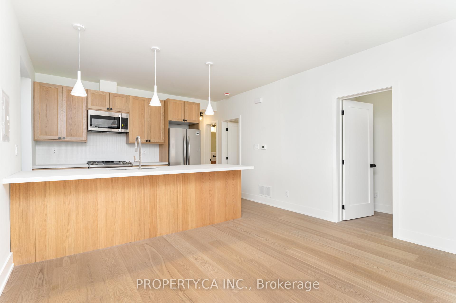
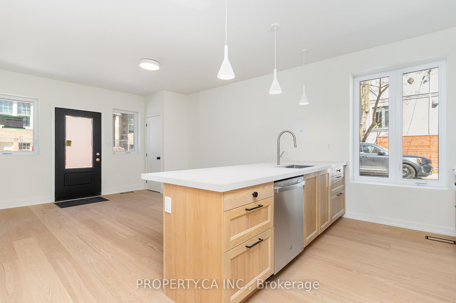
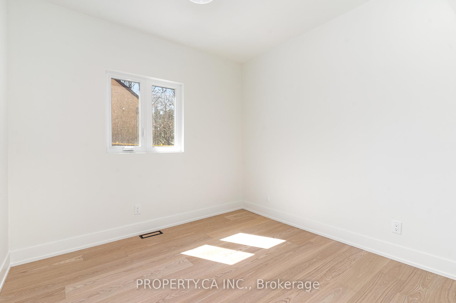
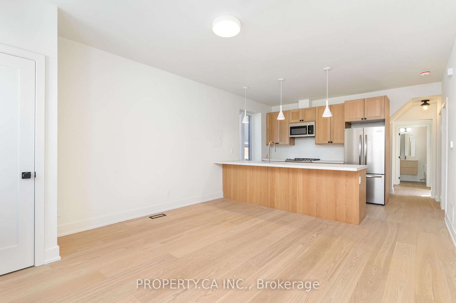
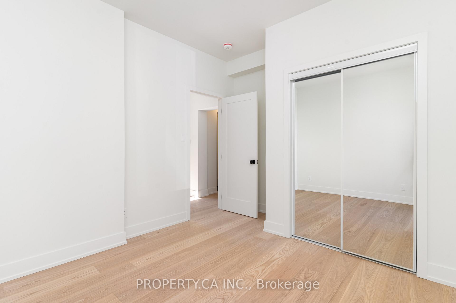
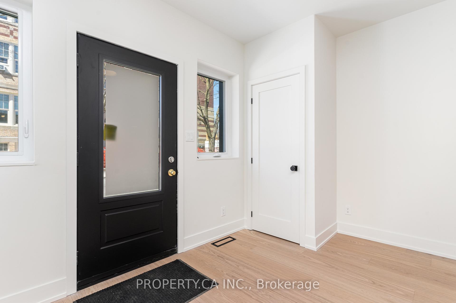
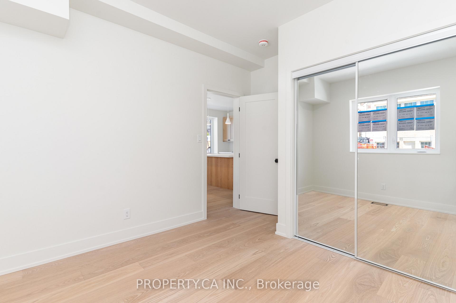
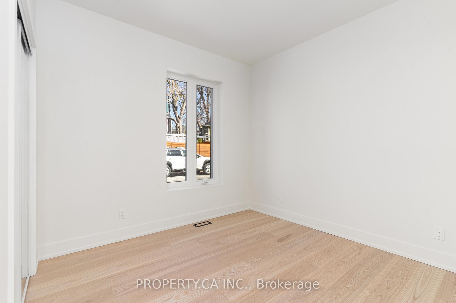
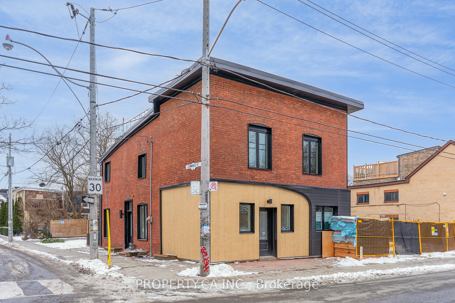
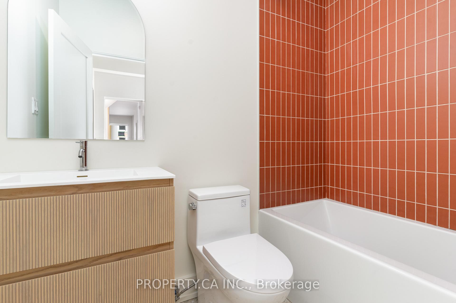
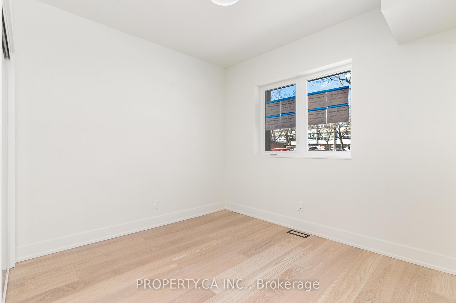
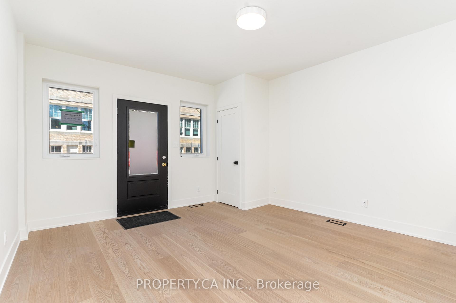
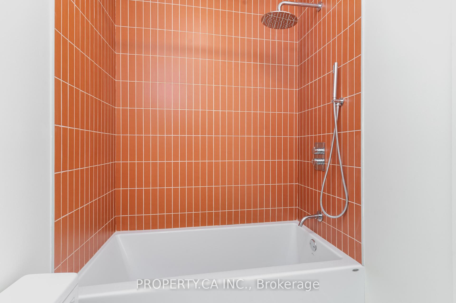
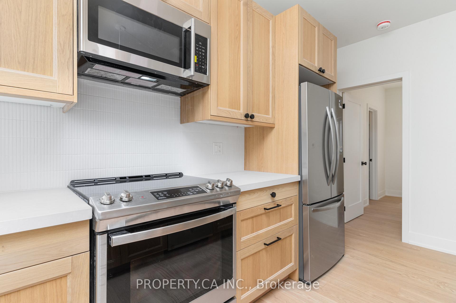
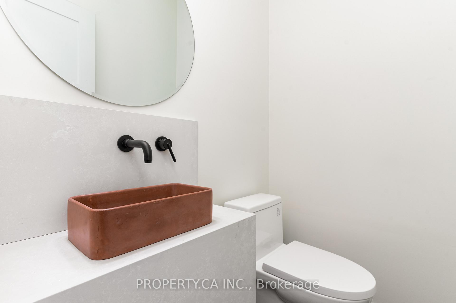


























| Newly renovated and professionally designed, this never-before-lived-in 3-bedroom, 2-bathroom main-floor unit is a true gem in the heart of South Riverdale. Flooded with natural light through large windows, the spacious layout features generous bedrooms all with closets, a bright living area overlooking a stunning kitchen with stainless steel appliances, a large eat-in counter, perfect for bar stools and a private patio. Enjoy the convenience of ensuite laundry, a private outdoor space, hardwood floors throughout, a private entrance, and a prime East End location. Just steps from Dundas St. E. and Broadview, you're close to Jimmie Simpson Park, transit, and the vibrant shops, restaurants, and retail along Dundas and Queen St. E. This is the perfect place to call home! |
| Price | $3,600 |
| Taxes: | $0.00 |
| Occupancy: | Vacant |
| Address: | 111 Boulton Aven , Toronto, M4M 2J4, Toronto |
| Directions/Cross Streets: | Dundas St E & Broadview |
| Rooms: | 5 |
| Bedrooms: | 3 |
| Bedrooms +: | 0 |
| Family Room: | T |
| Basement: | None |
| Furnished: | Unfu |
| Level/Floor | Room | Length(ft) | Width(ft) | Descriptions | |
| Room 1 | Main | Kitchen | 13.28 | 8.59 | Hardwood Floor, Large Window, Open Concept |
| Room 2 | Main | Living Ro | 13.28 | 13.28 | Renovated, Stainless Steel Appl, Eat-in Kitchen |
| Room 3 | Main | Bedroom | 9.38 | 14.07 | Hardwood Floor, Large Window, Walk-In Closet(s) |
| Room 4 | Main | Bedroom 2 | 10.27 | 11.48 | Hardwood Floor, Large Window, Closet |
| Room 5 | Main | Bedroom 3 | 10.27 | 9.97 | Hardwood Floor, Large Window, Closet |
| Washroom Type | No. of Pieces | Level |
| Washroom Type 1 | 4 | Main |
| Washroom Type 2 | 2 | Main |
| Washroom Type 3 | 0 | |
| Washroom Type 4 | 0 | |
| Washroom Type 5 | 0 |
| Total Area: | 0.00 |
| Approximatly Age: | 0-5 |
| Property Type: | Detached |
| Style: | Apartment |
| Exterior: | Brick |
| Garage Type: | None |
| (Parking/)Drive: | None |
| Drive Parking Spaces: | 0 |
| Park #1 | |
| Parking Type: | None |
| Park #2 | |
| Parking Type: | None |
| Pool: | None |
| Laundry Access: | In-Suite Laun |
| Approximatly Age: | 0-5 |
| Approximatly Square Footage: | 700-1100 |
| CAC Included: | N |
| Water Included: | Y |
| Cabel TV Included: | N |
| Common Elements Included: | N |
| Heat Included: | Y |
| Parking Included: | N |
| Condo Tax Included: | N |
| Building Insurance Included: | N |
| Fireplace/Stove: | N |
| Heat Type: | Forced Air |
| Central Air Conditioning: | Central Air |
| Central Vac: | N |
| Laundry Level: | Syste |
| Ensuite Laundry: | F |
| Elevator Lift: | False |
| Sewers: | Sewer |
| Although the information displayed is believed to be accurate, no warranties or representations are made of any kind. |
| PROPERTY.CA INC. |
- Listing -1 of 0
|
|

Reza Peyvandi
Broker, ABR, SRS, RENE
Dir:
416-230-0202
Bus:
905-695-7888
Fax:
905-695-0900
| Book Showing | Email a Friend |
Jump To:
At a Glance:
| Type: | Freehold - Detached |
| Area: | Toronto |
| Municipality: | Toronto E01 |
| Neighbourhood: | South Riverdale |
| Style: | Apartment |
| Lot Size: | x 50.00(Feet) |
| Approximate Age: | 0-5 |
| Tax: | $0 |
| Maintenance Fee: | $0 |
| Beds: | 3 |
| Baths: | 2 |
| Garage: | 0 |
| Fireplace: | N |
| Air Conditioning: | |
| Pool: | None |
Locatin Map:

Listing added to your favorite list
Looking for resale homes?

By agreeing to Terms of Use, you will have ability to search up to 307073 listings and access to richer information than found on REALTOR.ca through my website.


