$765,000
Available - For Sale
Listing ID: X12097654
202 SKOOTAMATTA Lane , Tweed, K0K 3J0, Hastings
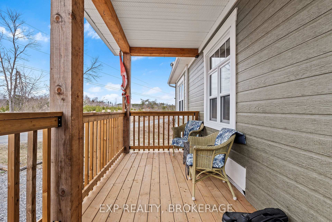
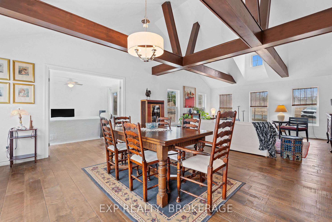
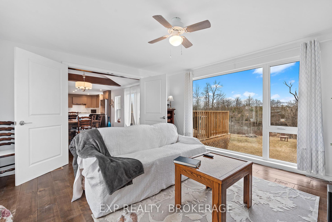
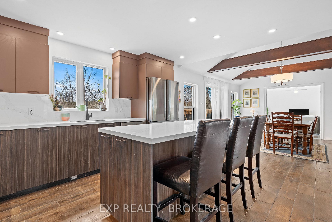
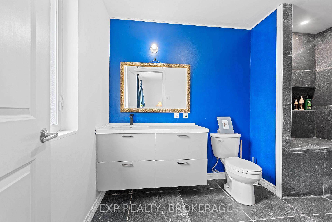
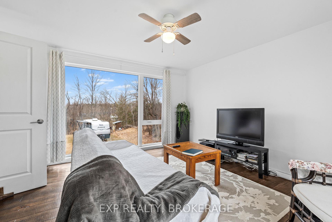
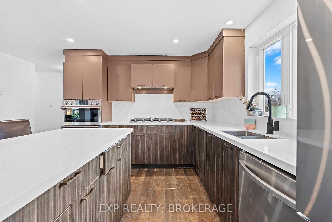

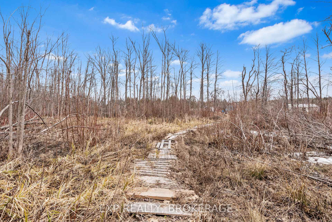
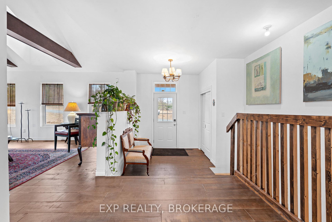
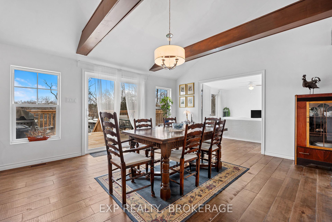
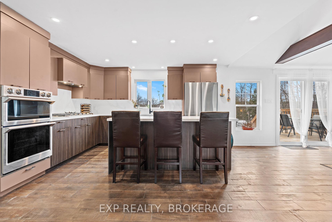
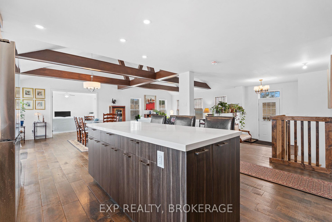
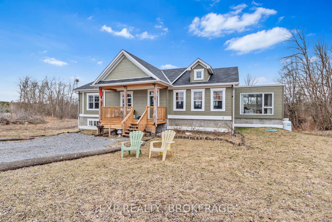
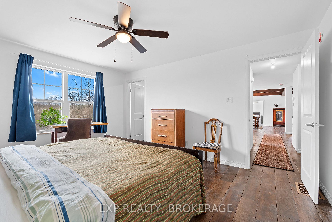
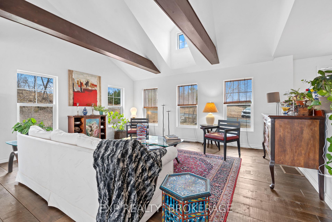
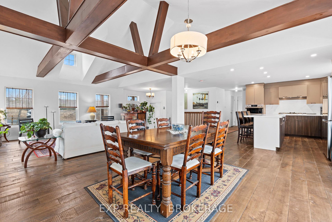
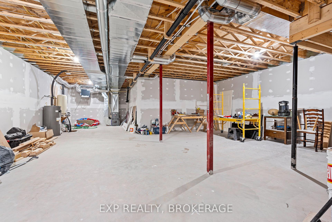
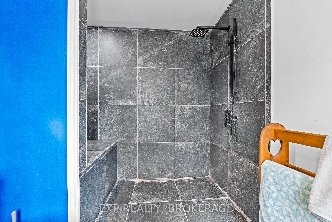
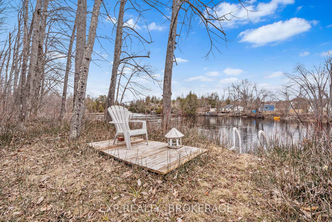
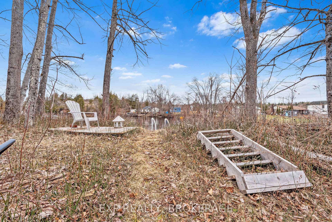
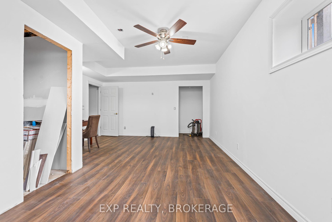
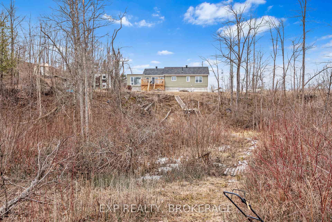
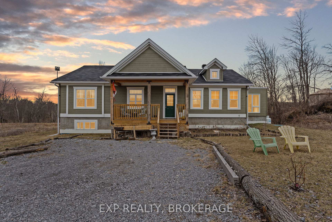
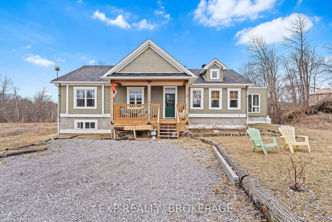
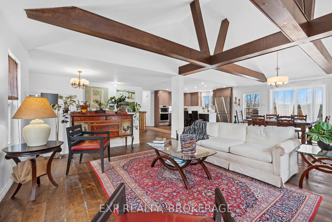

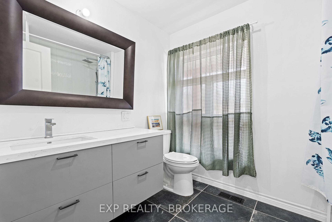
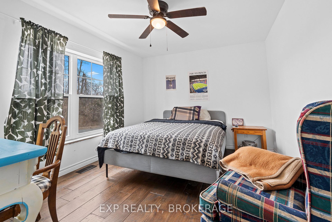
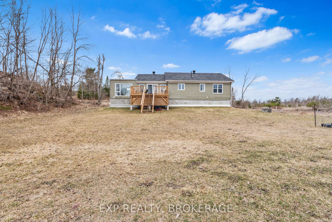
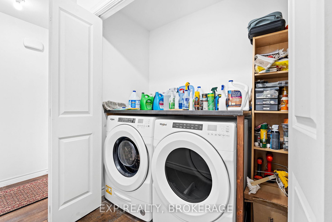
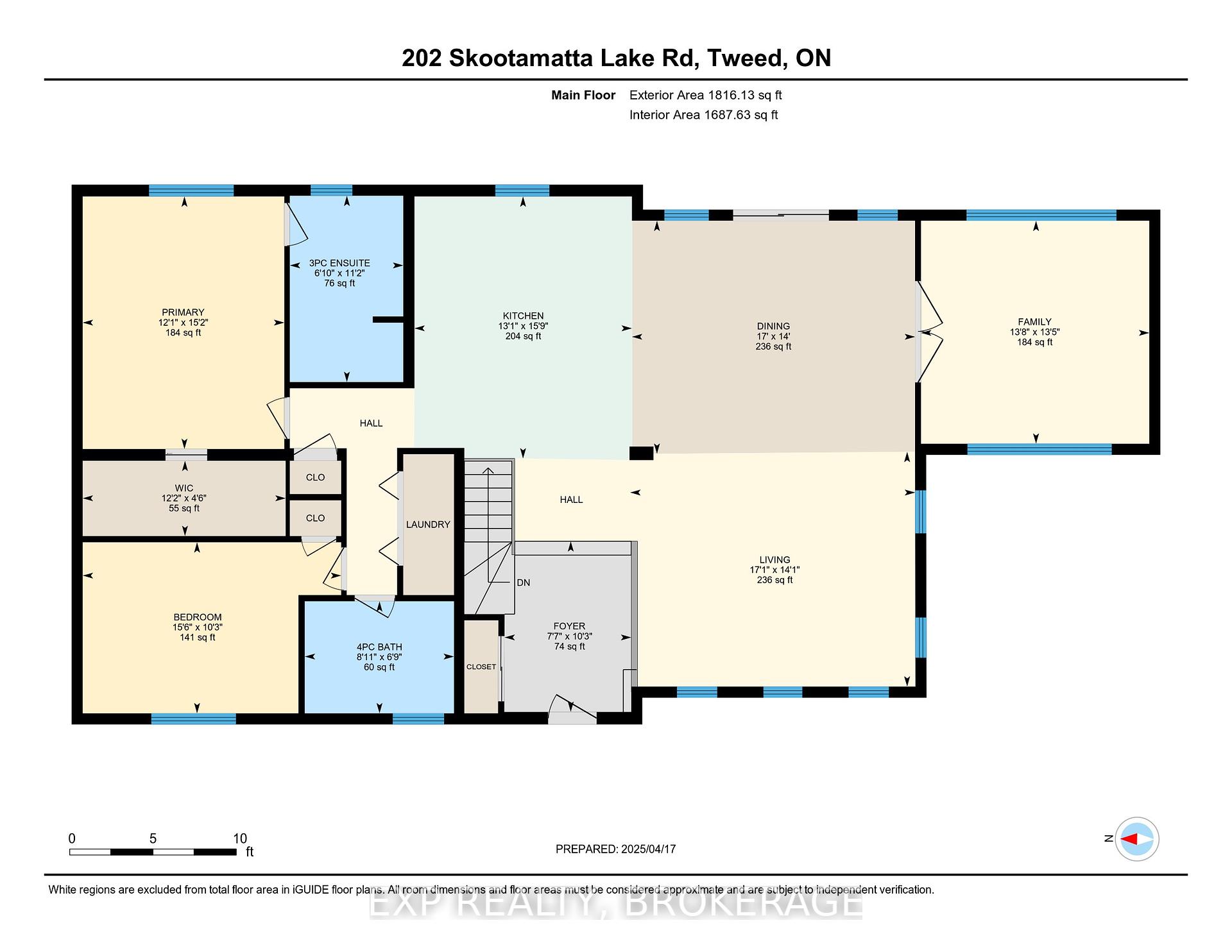
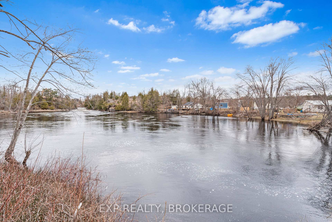
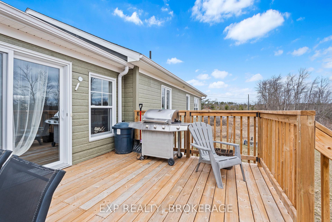
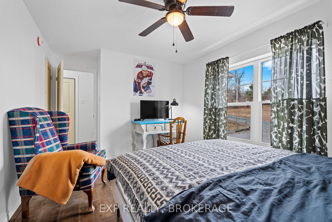



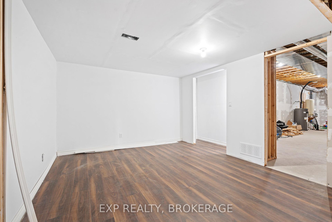
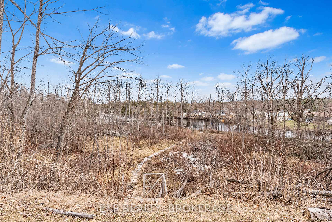
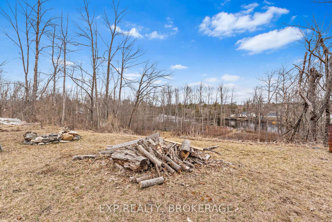
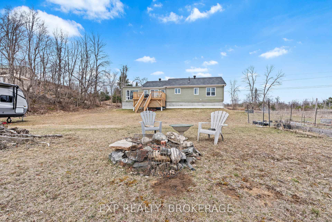
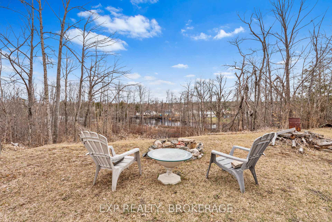
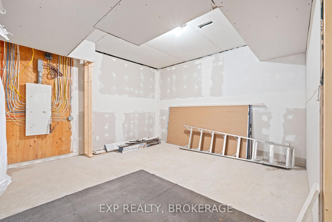
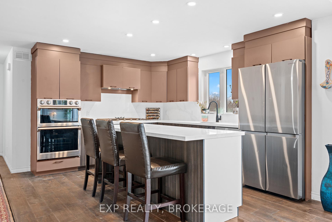
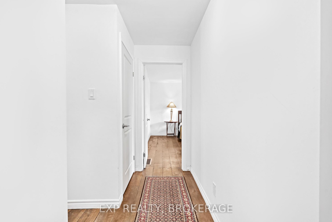
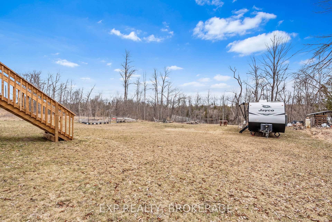
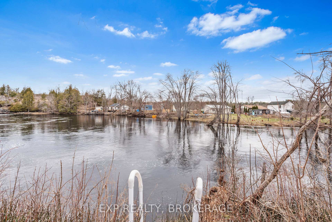
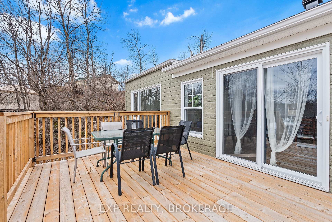



















































| This stunning newly built home is perfectly nestled on a picturesque lot with breathtaking views and direct access to the serene Skootamatta River. Designed with both comfort and style in mind, this 4-bedroom, 2-bathroom home is the ideal year-round escape or family residence. Step inside and be greeted by soaring vaulted ceilings adorned with beautiful exposed beams, creating an open and airy feel throughout the main living space. The layout is perfect for both relaxing and entertaining, with three spacious bedrooms upstairs and a fouth bedroom on the lower level ideal for guests or a private office space. The luxurious finishes throughout include hardwood floors, a modern kitchen, and bathrooms. Enjoy the beauty of nature from your back deck, where you can unwind with your morning coffee or take in the spectacular sunsets over the water. The lot is a true gem, offering privacy, space, and a peaceful waterfront lifestyle. Close to the town of Tweed, this home is a rare find! Whether you are seeking a tranquil retreat or a place to make lasting memories, this home checks all the boxes. Schedule your private viewing today. |
| Price | $765,000 |
| Taxes: | $1720.56 |
| Assessment Year: | 2024 |
| Occupancy: | Owner |
| Address: | 202 SKOOTAMATTA Lane , Tweed, K0K 3J0, Hastings |
| Acreage: | .50-1.99 |
| Directions/Cross Streets: | Hawkins Bay Road |
| Rooms: | 7 |
| Rooms +: | 3 |
| Bedrooms: | 3 |
| Bedrooms +: | 1 |
| Family Room: | T |
| Basement: | Full, Partially Fi |
| Level/Floor | Room | Length(ft) | Width(ft) | Descriptions | |
| Room 1 | Main | Foyer | 7.61 | 10.23 | |
| Room 2 | Main | Kitchen | 13.05 | 15.74 | |
| Room 3 | Main | Dining Ro | 16.99 | 14.01 | |
| Room 4 | Main | Family Ro | 13.71 | 16.4 | |
| Room 5 | Main | Living Ro | 17.09 | 14.1 | |
| Room 6 | Main | Primary B | 12.1 | 15.15 | |
| Room 7 | Main | Bedroom | 15.51 | 10.27 | |
| Room 8 | Main | Bathroom | 6.82 | 11.18 | 3 Pc Ensuite |
| Room 9 | Main | Bathroom | 8.95 | 6.72 | 4 Pc Bath |
| Washroom Type | No. of Pieces | Level |
| Washroom Type 1 | 3 | Main |
| Washroom Type 2 | 4 | Main |
| Washroom Type 3 | 0 | |
| Washroom Type 4 | 0 | |
| Washroom Type 5 | 0 |
| Total Area: | 0.00 |
| Approximatly Age: | 0-5 |
| Property Type: | Detached |
| Style: | Bungalow |
| Exterior: | Vinyl Siding |
| Garage Type: | None |
| (Parking/)Drive: | Private Do |
| Drive Parking Spaces: | 2 |
| Park #1 | |
| Parking Type: | Private Do |
| Park #2 | |
| Parking Type: | Private Do |
| Pool: | None |
| Other Structures: | None |
| Approximatly Age: | 0-5 |
| Approximatly Square Footage: | 1500-2000 |
| Property Features: | Clear View, River/Stream |
| CAC Included: | N |
| Water Included: | N |
| Cabel TV Included: | N |
| Common Elements Included: | N |
| Heat Included: | N |
| Parking Included: | N |
| Condo Tax Included: | N |
| Building Insurance Included: | N |
| Fireplace/Stove: | N |
| Heat Type: | Forced Air |
| Central Air Conditioning: | None |
| Central Vac: | N |
| Laundry Level: | Syste |
| Ensuite Laundry: | F |
| Elevator Lift: | False |
| Sewers: | Septic |
| Water: | Drilled W |
| Water Supply Types: | Drilled Well |
$
%
Years
This calculator is for demonstration purposes only. Always consult a professional
financial advisor before making personal financial decisions.
| Although the information displayed is believed to be accurate, no warranties or representations are made of any kind. |
| EXP REALTY, BROKERAGE |
- Listing -1 of 0
|
|

Reza Peyvandi
Broker, ABR, SRS, RENE
Dir:
416-230-0202
Bus:
905-695-7888
Fax:
905-695-0900
| Virtual Tour | Book Showing | Email a Friend |
Jump To:
At a Glance:
| Type: | Freehold - Detached |
| Area: | Hastings |
| Municipality: | Tweed |
| Neighbourhood: | Elzevir (Twp) |
| Style: | Bungalow |
| Lot Size: | x 348.00(Feet) |
| Approximate Age: | 0-5 |
| Tax: | $1,720.56 |
| Maintenance Fee: | $0 |
| Beds: | 3+1 |
| Baths: | 2 |
| Garage: | 0 |
| Fireplace: | N |
| Air Conditioning: | |
| Pool: | None |
Locatin Map:
Payment Calculator:

Listing added to your favorite list
Looking for resale homes?

By agreeing to Terms of Use, you will have ability to search up to 307073 listings and access to richer information than found on REALTOR.ca through my website.


