$684,950
Available - For Sale
Listing ID: N12096383
107 Wagner Cres , Essa, L3W 0R7, Simcoe
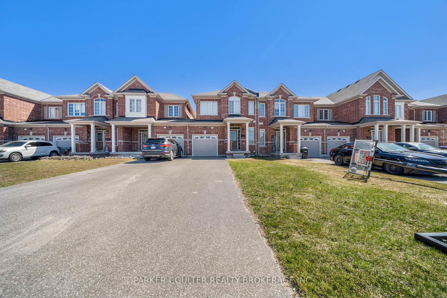
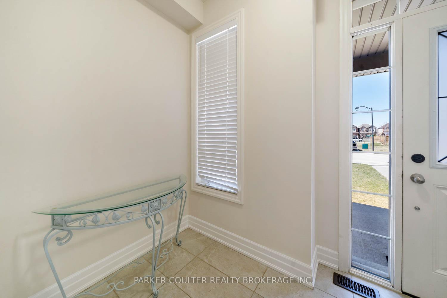
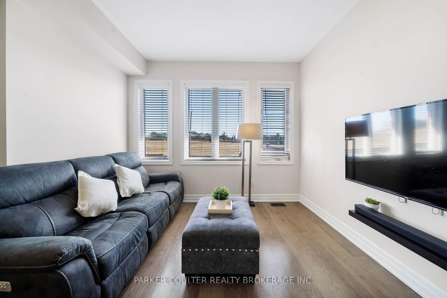
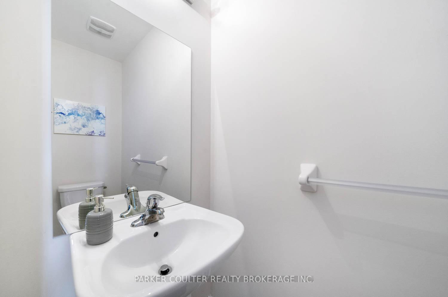
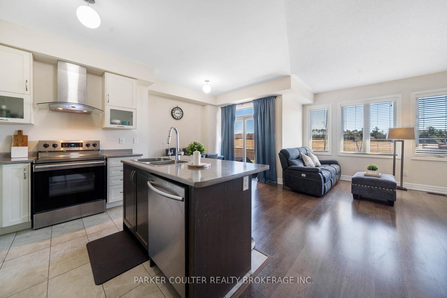
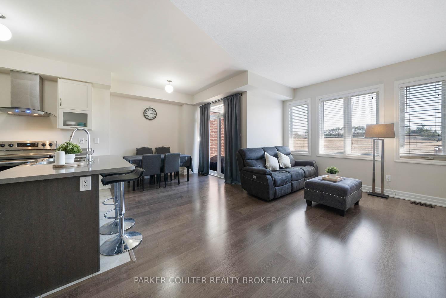
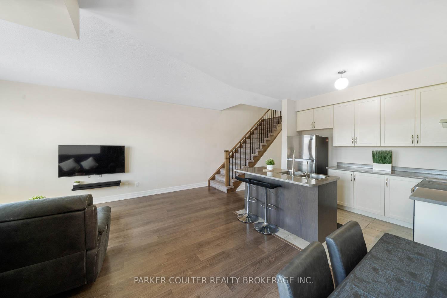
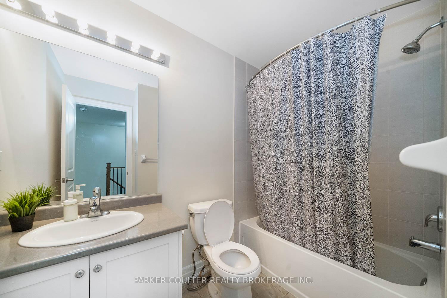
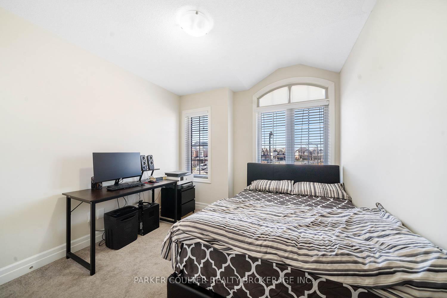
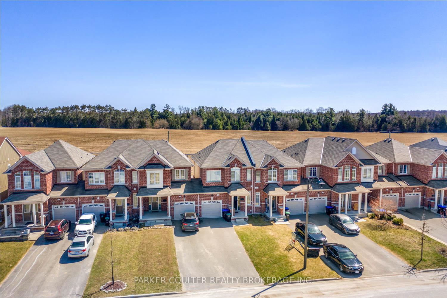
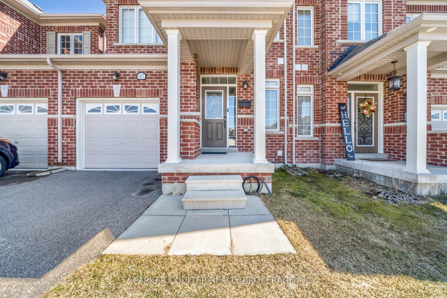
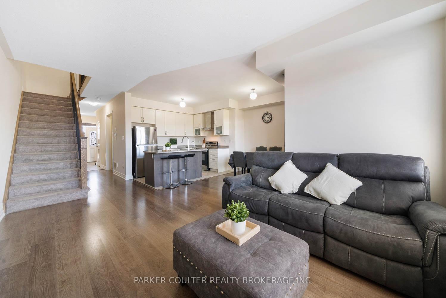
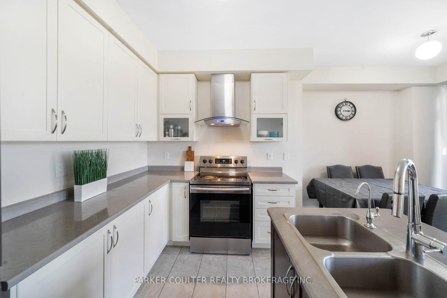
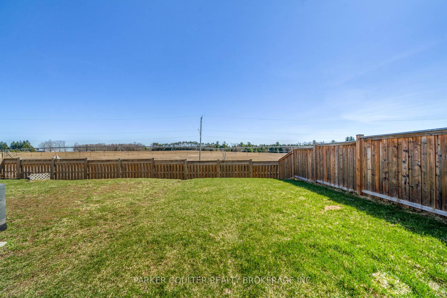
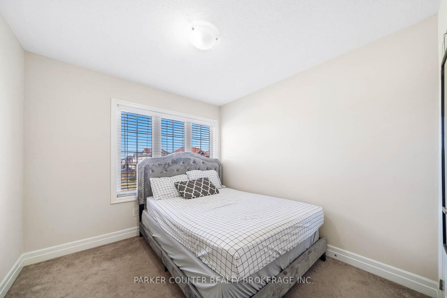
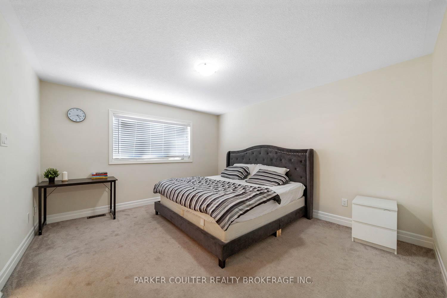
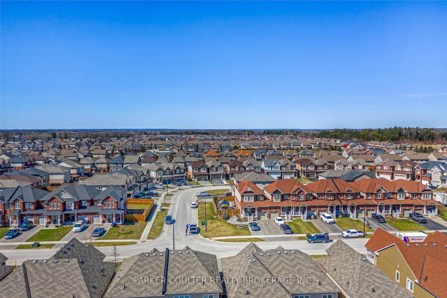
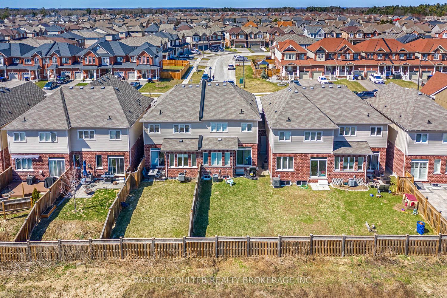
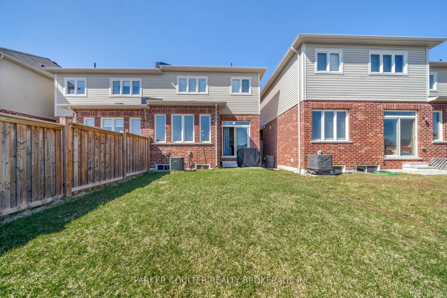


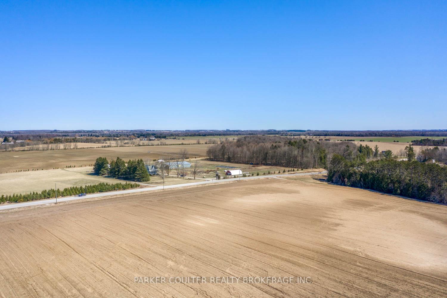

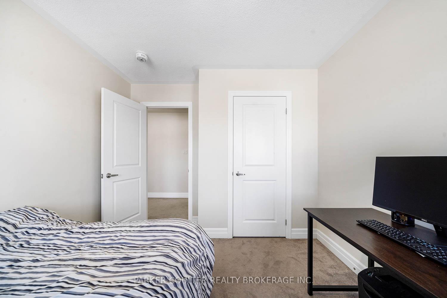
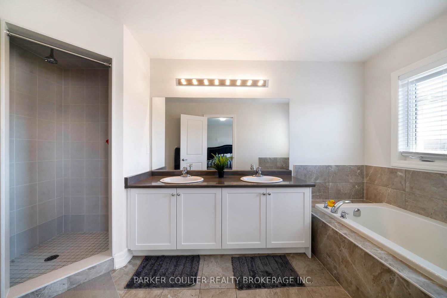
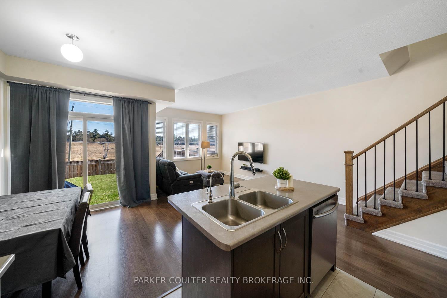
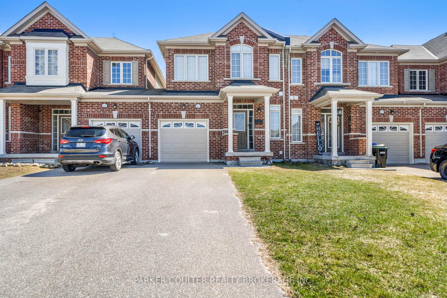

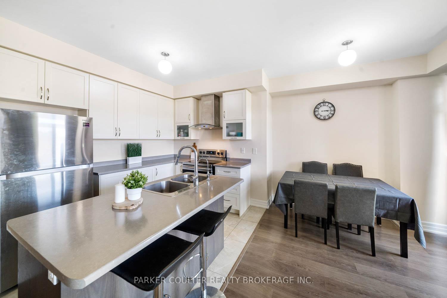
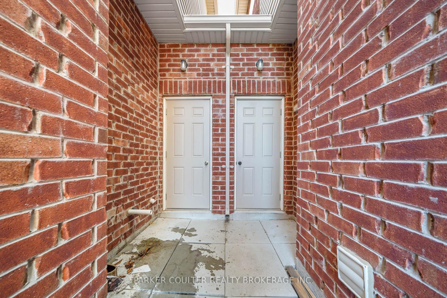
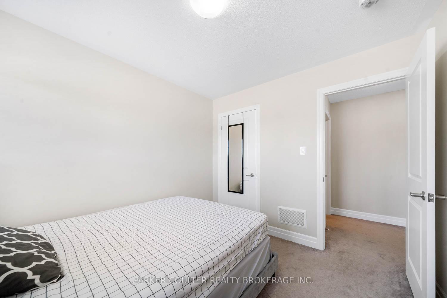































| This beautifully maintained semi-townhome in a family-friendly neighbourhood offers 3 spacious bedrooms and 2.5 bathrooms, designed for comfortable, modern living. The main floor features 9ft ceilings, stylish laminate flooring, and elegant 12x24 ceramic tiles throughout. A welcoming front entrance opens into a bright, open-concept living room, seamlessly connected to a contemporary kitchen complete with stainless steel appliances. including fridge, stove, dishwasher, and rangehood. Enjoy your morning coffee in the breakfast area, which looks out to a spacious backyard overlooking fields, ideal for added privacy and outdoor entertaining. The large primary bedroom includes a luxurious 5-piece ensuite and a walk-in closet for ample storage. Additional highlights include convenient inside access from the house to the garage and from the garage to the backyard, plus a generous, fully paved driveway with no sidewalk, perfect for up to 3 vehicles. The house has just recently been repainted throughout. Perfect for first time buyers or those looking to downsize. Don't miss your opportunity - quick closing available! |
| Price | $684,950 |
| Taxes: | $2360.00 |
| Assessment Year: | 2025 |
| Occupancy: | Owner |
| Address: | 107 Wagner Cres , Essa, L3W 0R7, Simcoe |
| Directions/Cross Streets: | Hutton Cres |
| Rooms: | 9 |
| Bedrooms: | 3 |
| Bedrooms +: | 0 |
| Family Room: | F |
| Basement: | Full, Unfinished |
| Level/Floor | Room | Length(ft) | Width(ft) | Descriptions | |
| Room 1 | Main | Kitchen | 10.23 | 7.51 | |
| Room 2 | Main | Dining Ro | 8.5 | 10 | |
| Room 3 | Main | Living Ro | 10.99 | 16.66 | |
| Room 4 | Main | Bathroom | 2 Pc Bath | ||
| Room 5 | Second | Primary B | 12.66 | 13.42 | |
| Room 6 | Second | Bathroom | 5 Pc Ensuite | ||
| Room 7 | Second | Bedroom 2 | 9.32 | 10 | |
| Room 8 | Second | Bedroom 3 | 9.84 | 10.33 | |
| Room 9 | Second | Bathroom | 4 Pc Bath |
| Washroom Type | No. of Pieces | Level |
| Washroom Type 1 | 2 | Main |
| Washroom Type 2 | 5 | Second |
| Washroom Type 3 | 4 | Second |
| Washroom Type 4 | 0 | |
| Washroom Type 5 | 0 |
| Total Area: | 0.00 |
| Approximatly Age: | 6-15 |
| Property Type: | Att/Row/Townhouse |
| Style: | 2-Storey |
| Exterior: | Vinyl Siding, Brick |
| Garage Type: | Built-In |
| (Parking/)Drive: | Private |
| Drive Parking Spaces: | 3 |
| Park #1 | |
| Parking Type: | Private |
| Park #2 | |
| Parking Type: | Private |
| Pool: | None |
| Other Structures: | Fence - Partia |
| Approximatly Age: | 6-15 |
| Approximatly Square Footage: | 1100-1500 |
| Property Features: | Greenbelt/Co, Park |
| CAC Included: | N |
| Water Included: | N |
| Cabel TV Included: | N |
| Common Elements Included: | N |
| Heat Included: | N |
| Parking Included: | N |
| Condo Tax Included: | N |
| Building Insurance Included: | N |
| Fireplace/Stove: | N |
| Heat Type: | Forced Air |
| Central Air Conditioning: | Central Air |
| Central Vac: | Y |
| Laundry Level: | Syste |
| Ensuite Laundry: | F |
| Sewers: | Sewer |
$
%
Years
This calculator is for demonstration purposes only. Always consult a professional
financial advisor before making personal financial decisions.
| Although the information displayed is believed to be accurate, no warranties or representations are made of any kind. |
| PARKER COULTER REALTY BROKERAGE INC. |
- Listing -1 of 0
|
|

Reza Peyvandi
Broker, ABR, SRS, RENE
Dir:
416-230-0202
Bus:
905-695-7888
Fax:
905-695-0900
| Book Showing | Email a Friend |
Jump To:
At a Glance:
| Type: | Freehold - Att/Row/Townhouse |
| Area: | Simcoe |
| Municipality: | Essa |
| Neighbourhood: | Angus |
| Style: | 2-Storey |
| Lot Size: | x 119.62(Feet) |
| Approximate Age: | 6-15 |
| Tax: | $2,360 |
| Maintenance Fee: | $0 |
| Beds: | 3 |
| Baths: | 3 |
| Garage: | 0 |
| Fireplace: | N |
| Air Conditioning: | |
| Pool: | None |
Locatin Map:
Payment Calculator:

Listing added to your favorite list
Looking for resale homes?

By agreeing to Terms of Use, you will have ability to search up to 307073 listings and access to richer information than found on REALTOR.ca through my website.


