$999,999
Available - For Sale
Listing ID: S12107538
4760 Concession Road 7 Su N/A , Clearview, L0M 1N0, Simcoe
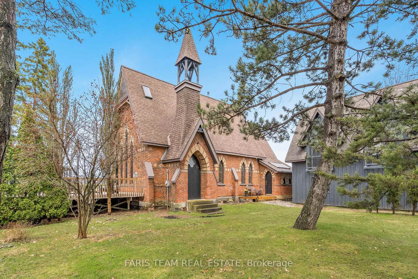
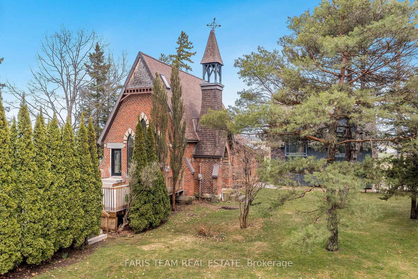
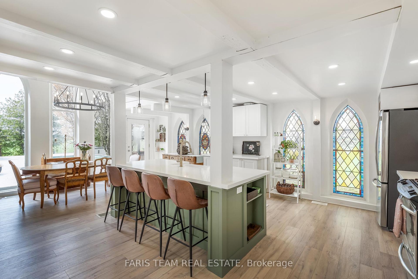
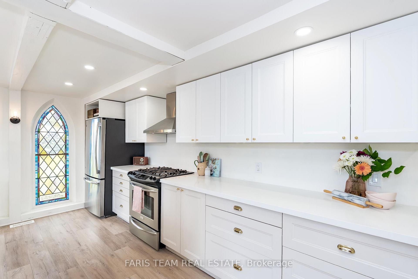
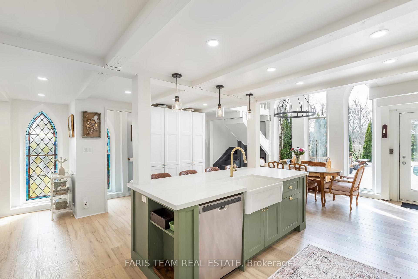
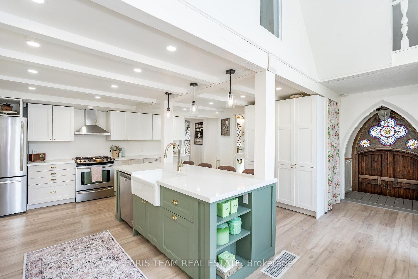
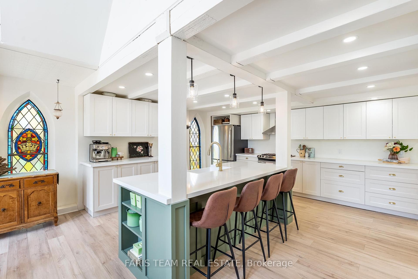

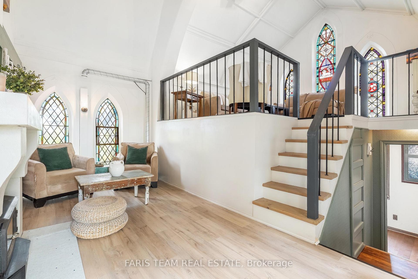
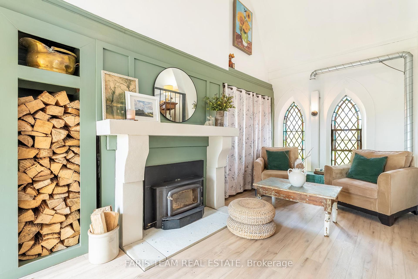
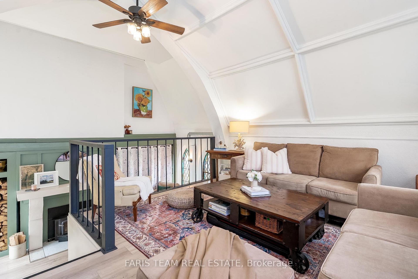
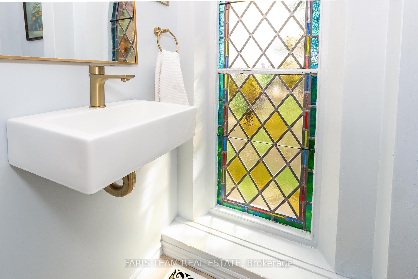
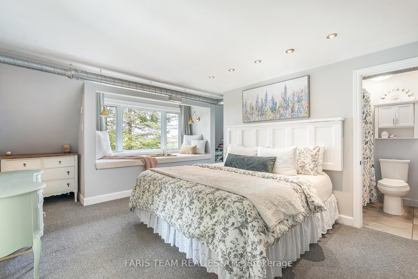
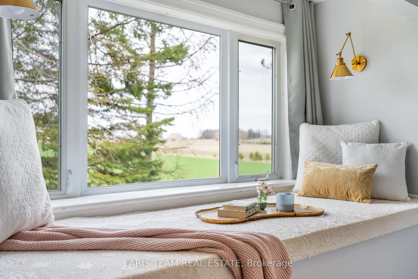
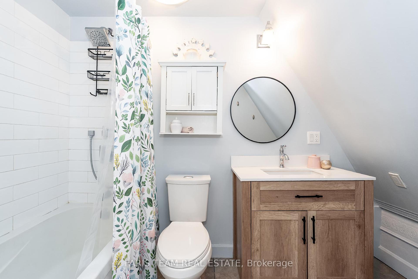
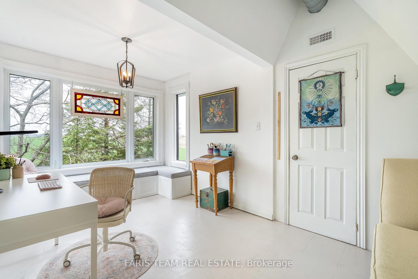
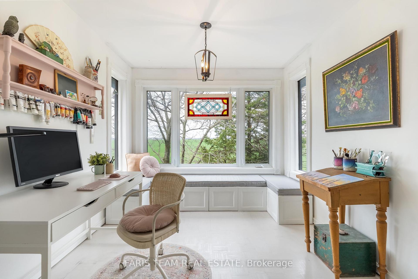
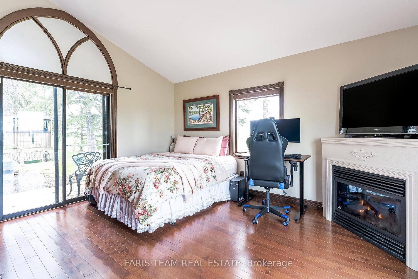
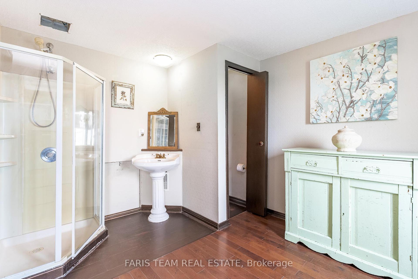
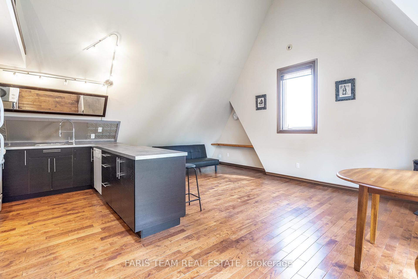
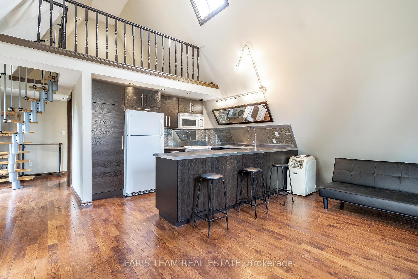

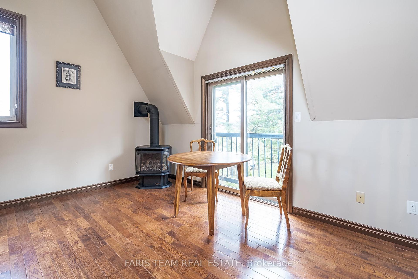
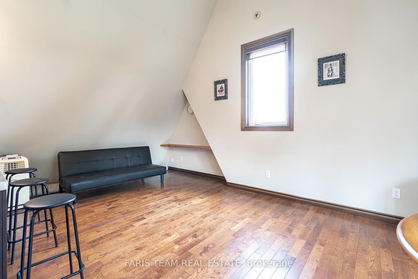
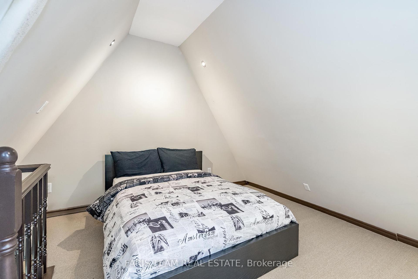
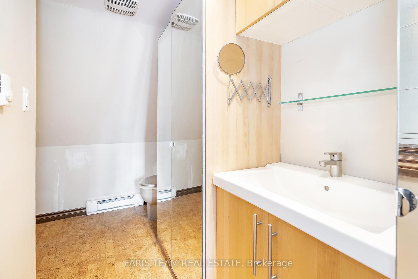
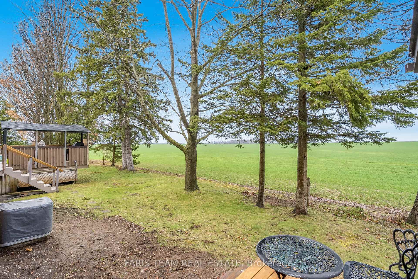
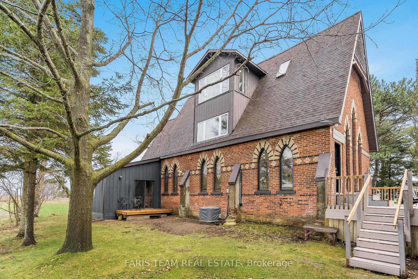
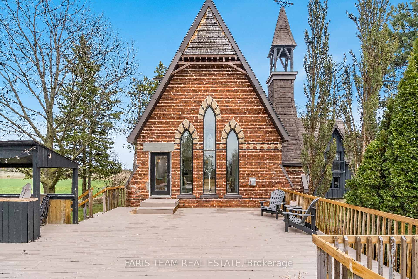
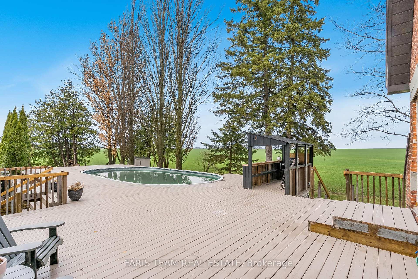
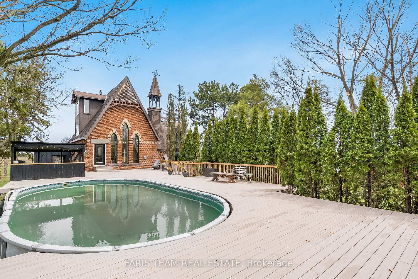
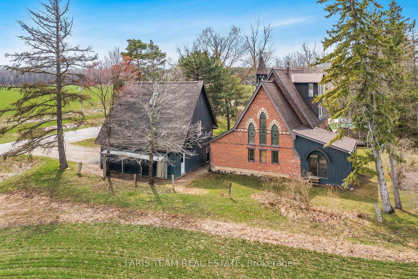
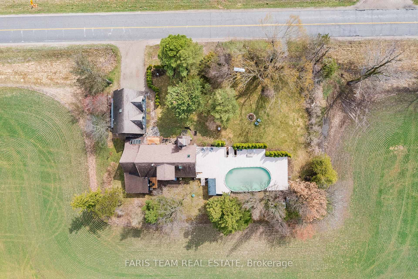
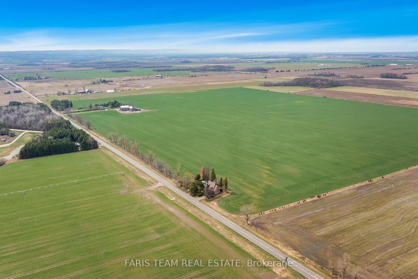


































| Top 5 Reasons You Will Love This Home: 1) This breathtakingly restored historic church has been transformed into a one-of-a-kind residence, nestled just minutes from in-town amenities and commuter routes including Highways 10 and 26 2) Tucked above the garage, a fully self-contained unit adds incredible versatility, ideal as an Airbnb, rental suite, or private guest quarters for extended family 3) Set on a picturesque -acre lot, the property invites you to soak in sweeping views, lounge by the sparkling pool, and enjoy the peaceful outdoor spaces 4) Inside, original stained-glass windows cast colourful light across the space, preserving the building's soulful essence while creating an atmosphere of elegance and warmth 5) Fully updated with thoughtful renovations throughout, preserving its unique heritage while offering all the conveniences of modern living. 2,487 above grade sq.ft. Visit our website for more detailed information. |
| Price | $999,999 |
| Taxes: | $5140.34 |
| Occupancy: | Owner |
| Address: | 4760 Concession Road 7 Su N/A , Clearview, L0M 1N0, Simcoe |
| Directions/Cross Streets: | Hwy 10/Concession Rd 7 Sunnidale |
| Rooms: | 7 |
| Bedrooms: | 3 |
| Bedrooms +: | 0 |
| Family Room: | T |
| Basement: | Unfinished, Crawl Space |
| Level/Floor | Room | Length(ft) | Width(ft) | Descriptions | |
| Room 1 | Main | Kitchen | 25.09 | 20.43 | Combined w/Dining, Vinyl Floor, W/O To Deck |
| Room 2 | Main | Family Ro | 16.53 | 12.89 | Vinyl Floor, Fireplace, Vaulted Ceiling(s) |
| Room 3 | Main | Great Roo | 20.43 | 11.28 | Vinyl Floor, Vaulted Ceiling(s), Window |
| Room 4 | Main | Mud Room | 11.18 | 7.48 | |
| Room 5 | Second | Primary B | 20.4 | 17.22 | 4 Pc Ensuite, Walk-In Closet(s), Large Window |
| Room 6 | Third | Bedroom | 23.71 | 16.24 | Vinyl Floor, Vaulted Ceiling(s), Walk-In Closet(s) |
| Room 7 | Lower | Bedroom 2 | 14.33 | 13.87 | Hardwood Floor, Fireplace, W/O To Yard |
| Washroom Type | No. of Pieces | Level |
| Washroom Type 1 | 2 | Main |
| Washroom Type 2 | 4 | Second |
| Washroom Type 3 | 3 | Lower |
| Washroom Type 4 | 0 | |
| Washroom Type 5 | 0 |
| Total Area: | 0.00 |
| Approximatly Age: | 100+ |
| Property Type: | Detached |
| Style: | 2-Storey |
| Exterior: | Brick |
| Garage Type: | Detached |
| (Parking/)Drive: | Private Do |
| Drive Parking Spaces: | 2 |
| Park #1 | |
| Parking Type: | Private Do |
| Park #2 | |
| Parking Type: | Private Do |
| Pool: | Above Gr |
| Other Structures: | Aux Residences |
| Approximatly Age: | 100+ |
| Approximatly Square Footage: | 2000-2500 |
| CAC Included: | N |
| Water Included: | N |
| Cabel TV Included: | N |
| Common Elements Included: | N |
| Heat Included: | N |
| Parking Included: | N |
| Condo Tax Included: | N |
| Building Insurance Included: | N |
| Fireplace/Stove: | Y |
| Heat Type: | Forced Air |
| Central Air Conditioning: | Central Air |
| Central Vac: | N |
| Laundry Level: | Syste |
| Ensuite Laundry: | F |
| Sewers: | Septic |
| Water: | Drilled W |
| Water Supply Types: | Drilled Well |
$
%
Years
This calculator is for demonstration purposes only. Always consult a professional
financial advisor before making personal financial decisions.
| Although the information displayed is believed to be accurate, no warranties or representations are made of any kind. |
| FARIS TEAM REAL ESTATE |
- Listing -1 of 0
|
|

Reza Peyvandi
Broker, ABR, SRS, RENE
Dir:
416-230-0202
Bus:
905-695-7888
Fax:
905-695-0900
| Virtual Tour | Book Showing | Email a Friend |
Jump To:
At a Glance:
| Type: | Freehold - Detached |
| Area: | Simcoe |
| Municipality: | Clearview |
| Neighbourhood: | New Lowell |
| Style: | 2-Storey |
| Lot Size: | x 112.00(Feet) |
| Approximate Age: | 100+ |
| Tax: | $5,140.34 |
| Maintenance Fee: | $0 |
| Beds: | 3 |
| Baths: | 3 |
| Garage: | 0 |
| Fireplace: | Y |
| Air Conditioning: | |
| Pool: | Above Gr |
Locatin Map:
Payment Calculator:

Listing added to your favorite list
Looking for resale homes?

By agreeing to Terms of Use, you will have ability to search up to 307073 listings and access to richer information than found on REALTOR.ca through my website.


