$3,600
Available - For Rent
Listing ID: N12107544
142 West Lawn Cres , Whitchurch-Stouffville, L4A 0B4, York
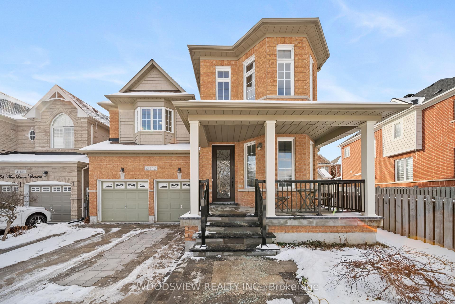
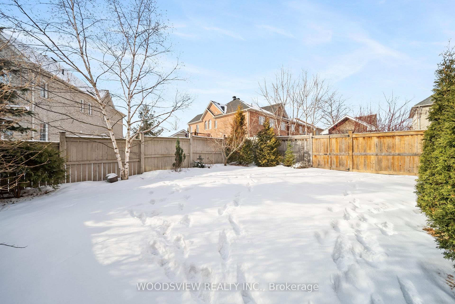
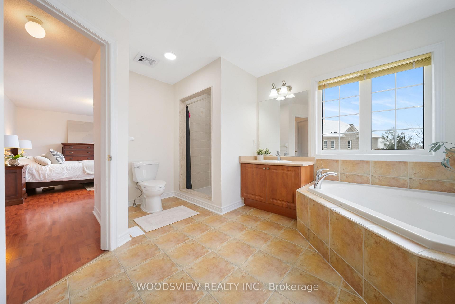
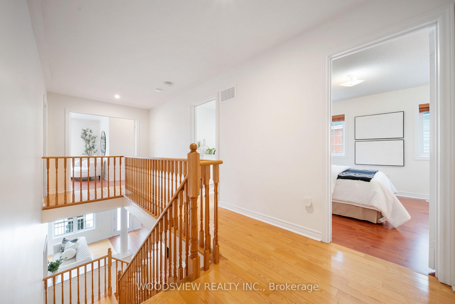
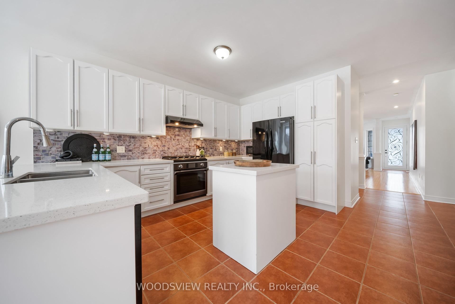
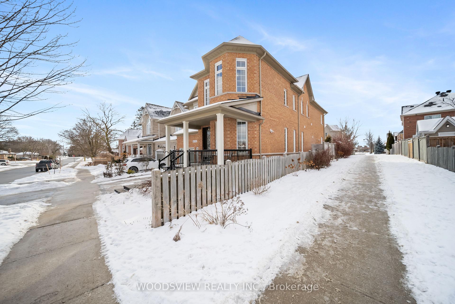
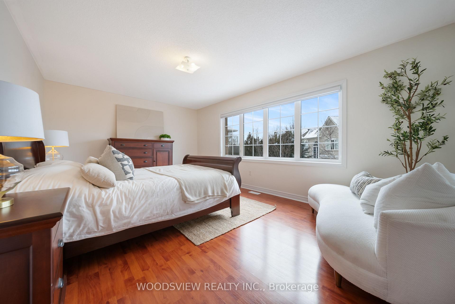
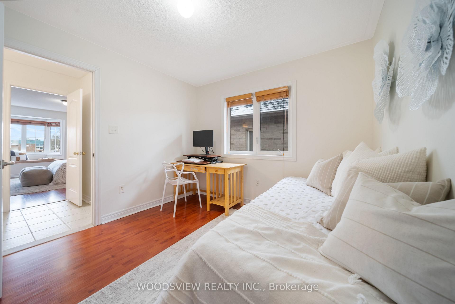
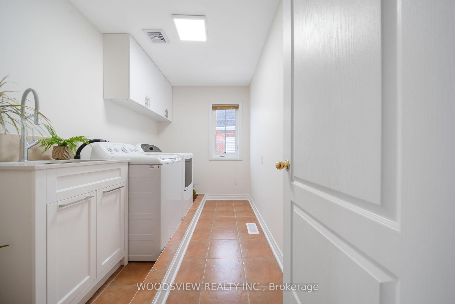
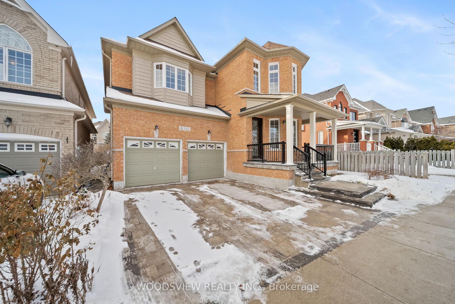
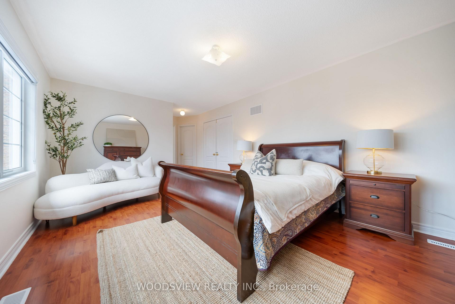
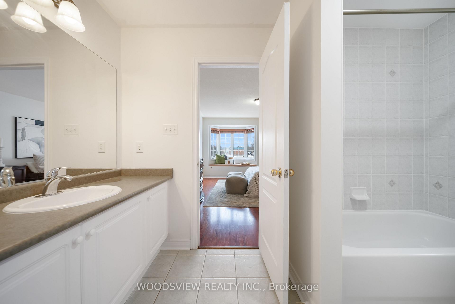
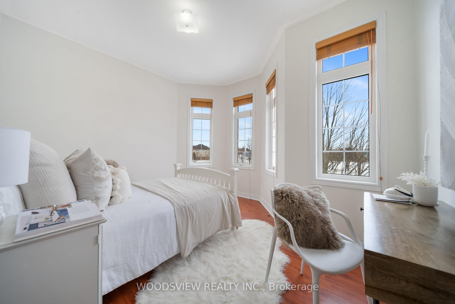
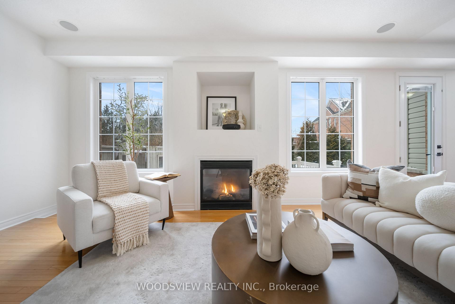
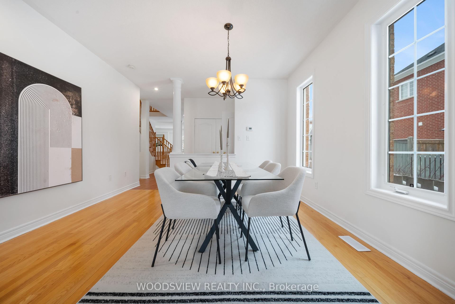
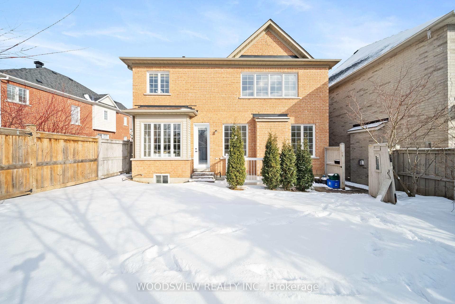
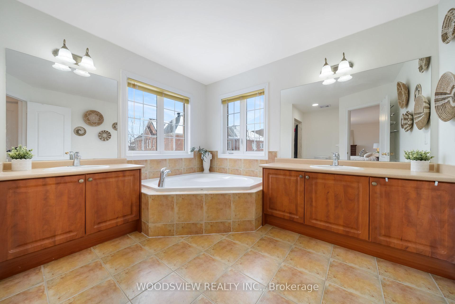
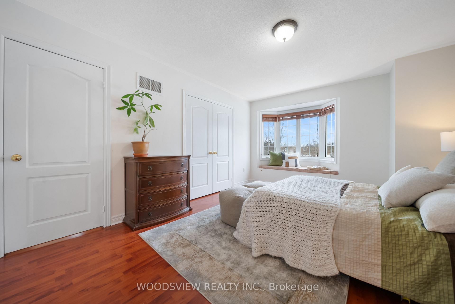
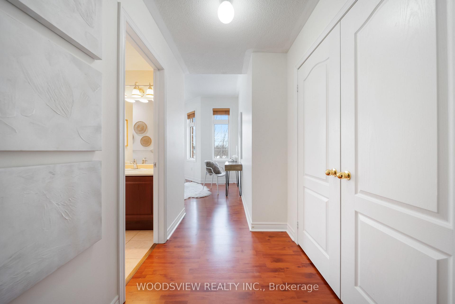
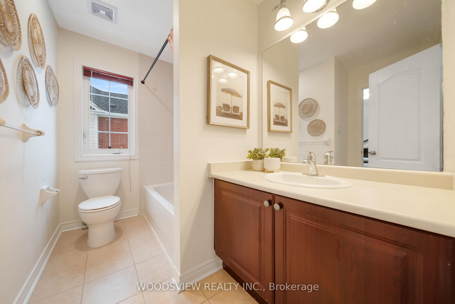
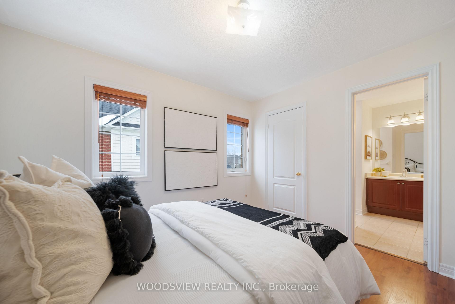
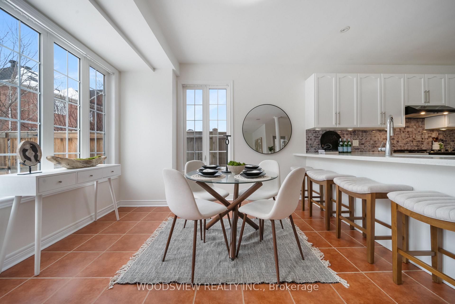
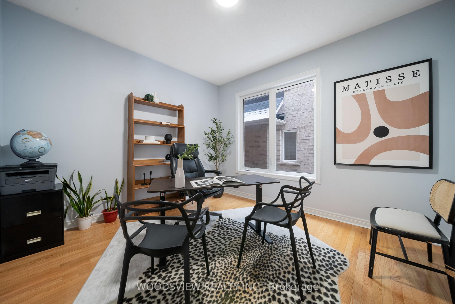

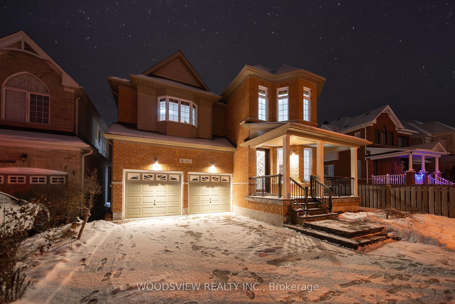
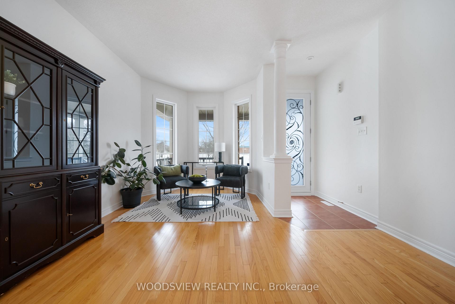


























| Ideally situated just steps from Main Street and Rupert Park, this beautifully maintained home offers approximately 3,010 sq ft of above-grade living space across two expansive levels. Featuring a bright and open-concept main floor with soaring 9-foot ceilings, hardwood flooring, and a cozy gas fireplace, this home is perfect for families seeking both comfort and style. The chefs kitchen boasts sleek quartz countertops and ample space for entertaining.Upstairs, the spacious layout includes a luxurious primary suite with a large walk-in closet and spa-like 5-piece ensuite. Each additional bedroom is generously sized, with convenient Jack and Jill bathroom access. A second-floor laundry room adds everyday convenience.Located in a quiet, family-friendly neighbourhood with excellent access to schools, parks, shopping, and Highway 404, this is a rare leasing opportunity in a highly desirable area. |
| Price | $3,600 |
| Taxes: | $0.00 |
| Occupancy: | Owner |
| Address: | 142 West Lawn Cres , Whitchurch-Stouffville, L4A 0B4, York |
| Acreage: | < .50 |
| Directions/Cross Streets: | Main St & West Lawn |
| Rooms: | 13 |
| Rooms +: | 6 |
| Bedrooms: | 5 |
| Bedrooms +: | 2 |
| Family Room: | T |
| Basement: | Apartment, Separate Ent |
| Furnished: | Unfu |
| Level/Floor | Room | Length(ft) | Width(ft) | Descriptions | |
| Room 1 | Main | Living Ro | 13.58 | 13.91 | Hardwood Floor, Combined w/Dining, Bay Window |
| Room 2 | Main | Dining Ro | 13.58 | 11.05 | Pot Lights, Hardwood Floor, Combined w/Kitchen |
| Room 3 | Main | Kitchen | 19.16 | 15.06 | Tile Floor, Centre Island, Pot Lights |
| Room 4 | Main | Breakfast | 9.58 | 10.59 | Picture Window, Hardwood Floor, Combined w/Living |
| Room 5 | Main | Family Ro | 22.63 | 12.04 | Gas Fireplace, Built-in Speakers, Hardwood Floor |
| Room 6 | Main | Office | 11.05 | 12.46 | Hardwood Floor, Large Window, Pot Lights |
| Room 7 | Second | Primary B | 23.58 | 12.04 | West View, 5 Pc Ensuite, Walk-In Closet(s) |
| Room 8 | Second | Bedroom | 12.07 | 15.28 | Bay Window, 4 Pc Ensuite, Double Closet |
| Room 9 | Second | Bedroom 3 | 13.55 | 19.19 | Bay Window, 4 Pc Ensuite, Double Closet |
| Room 10 | Second | Bedroom 4 | 11.05 | 13.12 | Large Window, Large Closet, 4 Pc Ensuite |
| Room 11 | Second | Bedroom 5 | 11.05 | 10.2 | 4 Pc Ensuite, Picture Window, Large Closet |
| Room 12 | Basement | Primary B | 11.84 | 14.17 | Above Grade Window, Laminate, B/I Closet |
| Washroom Type | No. of Pieces | Level |
| Washroom Type 1 | 2 | Main |
| Washroom Type 2 | 5 | Second |
| Washroom Type 3 | 4 | Second |
| Washroom Type 4 | 4 | Second |
| Washroom Type 5 | 3 | Basement |
| Total Area: | 0.00 |
| Property Type: | Detached |
| Style: | 2-Storey |
| Exterior: | Brick |
| Garage Type: | Attached |
| (Parking/)Drive: | Private Do |
| Drive Parking Spaces: | 2 |
| Park #1 | |
| Parking Type: | Private Do |
| Park #2 | |
| Parking Type: | Private Do |
| Pool: | None |
| Laundry Access: | Laundry Room |
| Approximatly Square Footage: | 3000-3500 |
| Property Features: | School |
| CAC Included: | N |
| Water Included: | Y |
| Cabel TV Included: | N |
| Common Elements Included: | N |
| Heat Included: | Y |
| Parking Included: | N |
| Condo Tax Included: | N |
| Building Insurance Included: | N |
| Fireplace/Stove: | Y |
| Heat Type: | Forced Air |
| Central Air Conditioning: | Central Air |
| Central Vac: | Y |
| Laundry Level: | Syste |
| Ensuite Laundry: | F |
| Elevator Lift: | False |
| Sewers: | Sewer |
| Utilities-Cable: | Y |
| Utilities-Hydro: | Y |
| Although the information displayed is believed to be accurate, no warranties or representations are made of any kind. |
| WOODSVIEW REALTY INC. |
- Listing -1 of 0
|
|

Reza Peyvandi
Broker, ABR, SRS, RENE
Dir:
416-230-0202
Bus:
905-695-7888
Fax:
905-695-0900
| Virtual Tour | Book Showing | Email a Friend |
Jump To:
At a Glance:
| Type: | Freehold - Detached |
| Area: | York |
| Municipality: | Whitchurch-Stouffville |
| Neighbourhood: | Stouffville |
| Style: | 2-Storey |
| Lot Size: | x 105.18(Feet) |
| Approximate Age: | |
| Tax: | $0 |
| Maintenance Fee: | $0 |
| Beds: | 5+2 |
| Baths: | 5 |
| Garage: | 0 |
| Fireplace: | Y |
| Air Conditioning: | |
| Pool: | None |
Locatin Map:

Listing added to your favorite list
Looking for resale homes?

By agreeing to Terms of Use, you will have ability to search up to 307073 listings and access to richer information than found on REALTOR.ca through my website.


