$929,999
Available - For Sale
Listing ID: X12047844
71 KOCH Driv , Guelph, N1G 4H5, Wellington


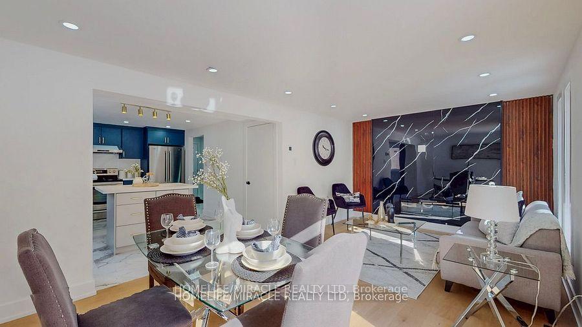
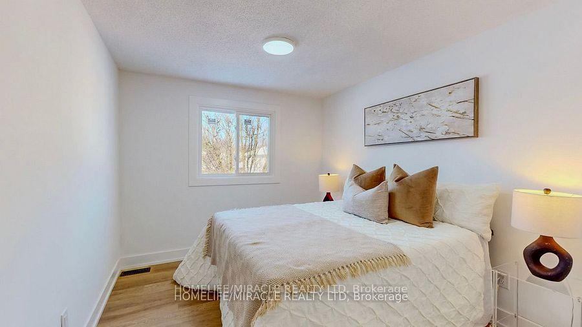
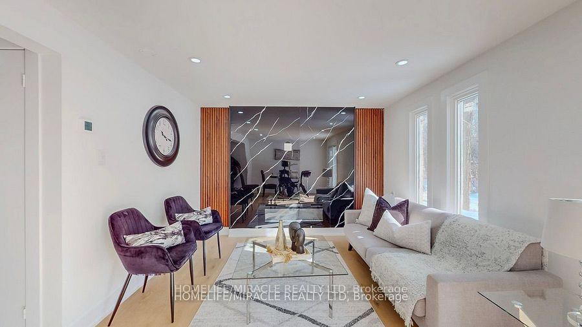
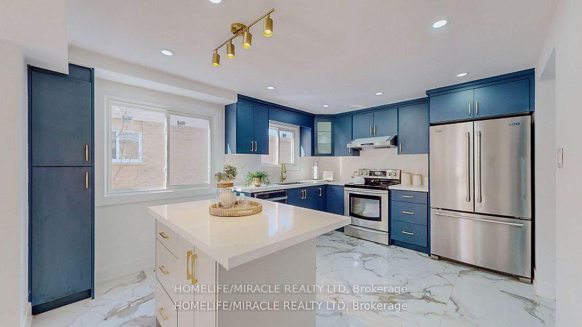
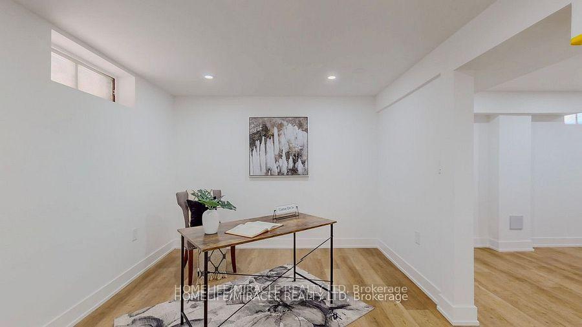
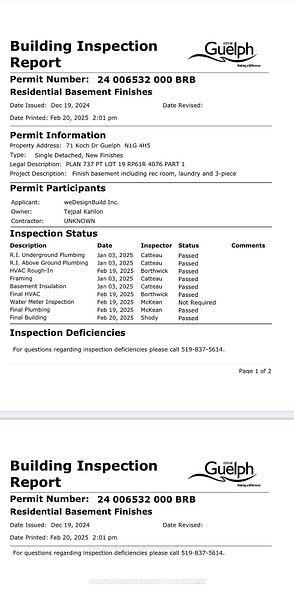
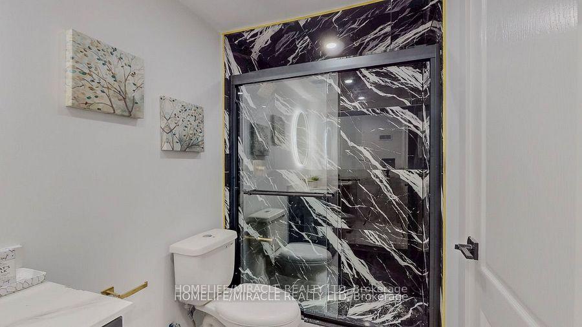
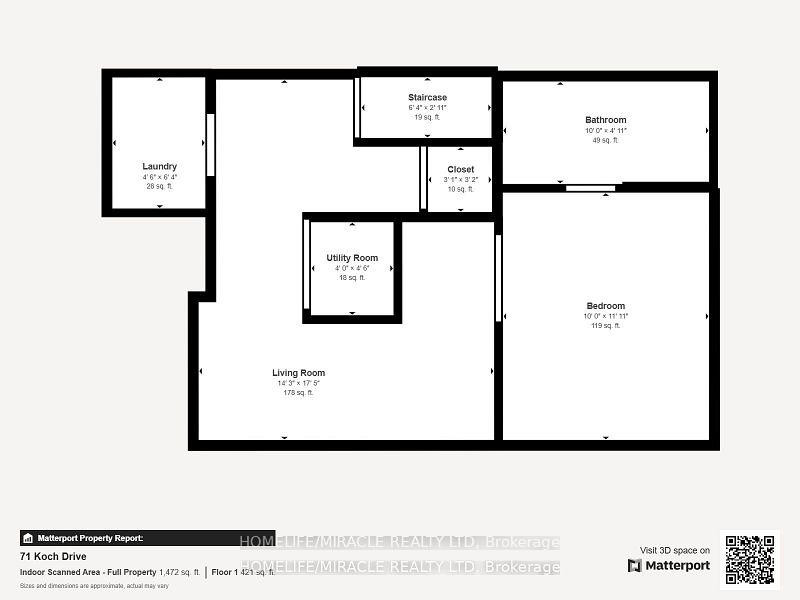
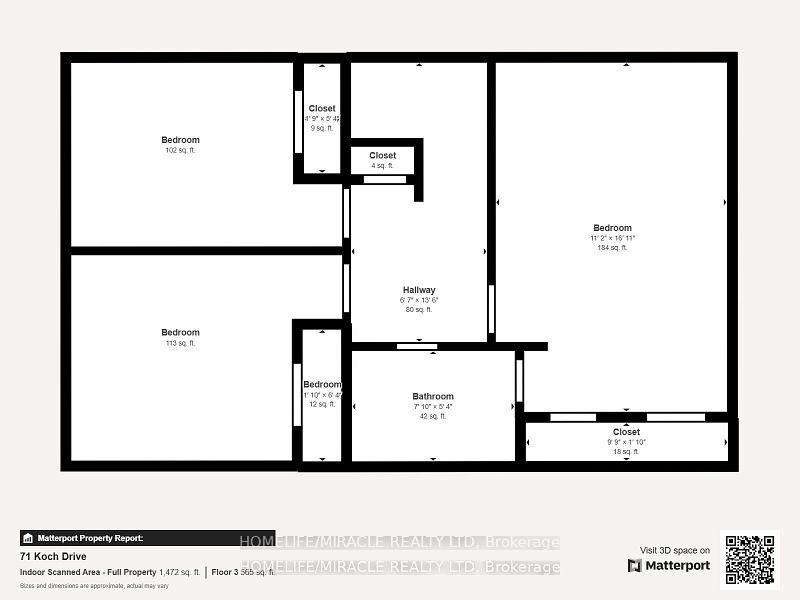
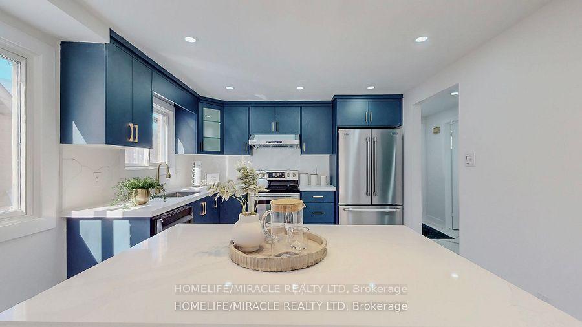
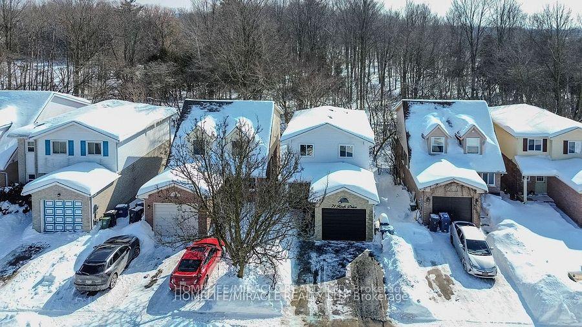
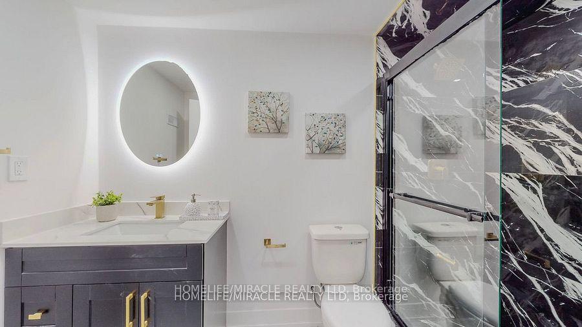
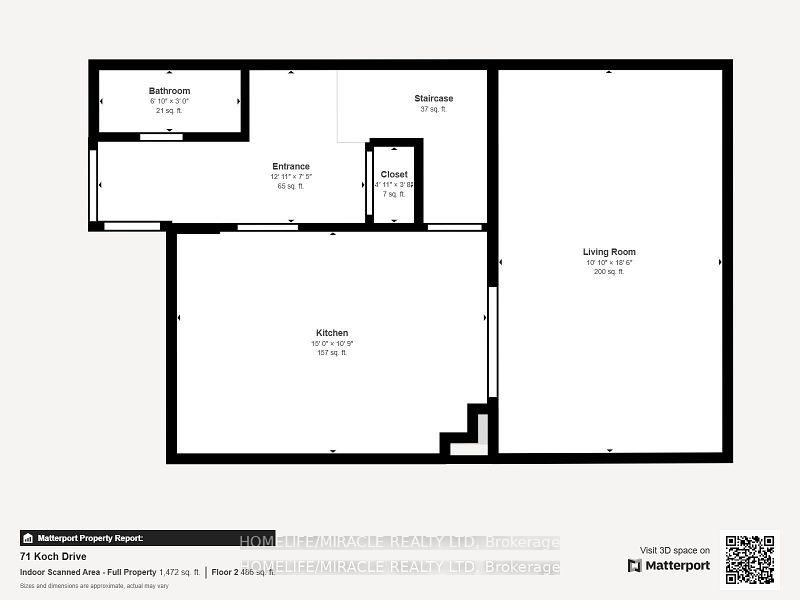
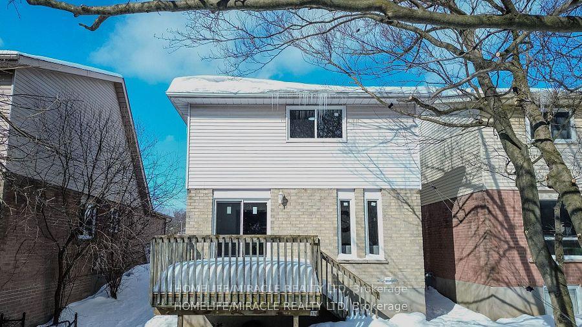


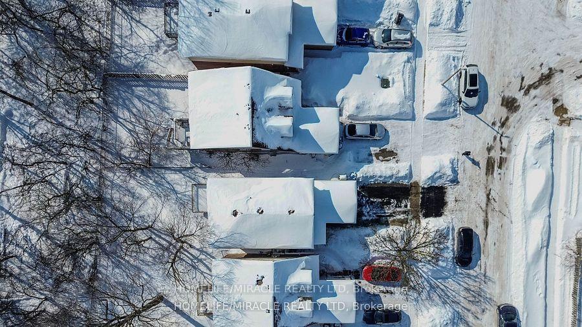
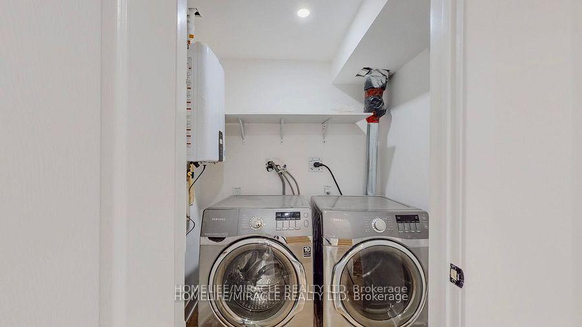
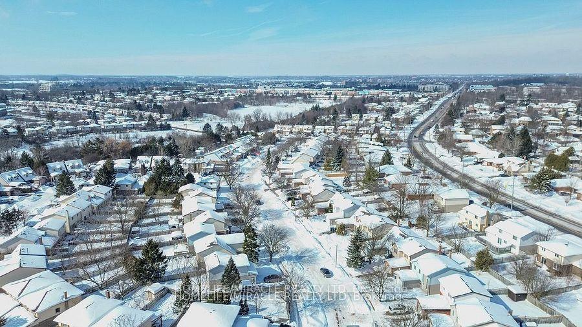
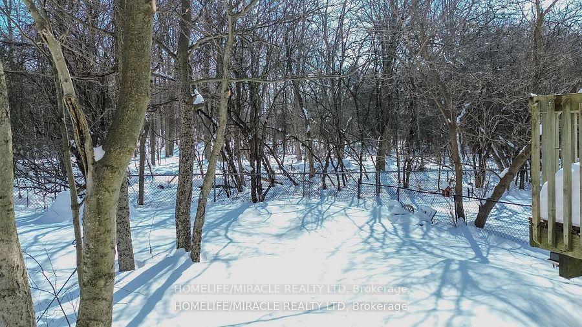
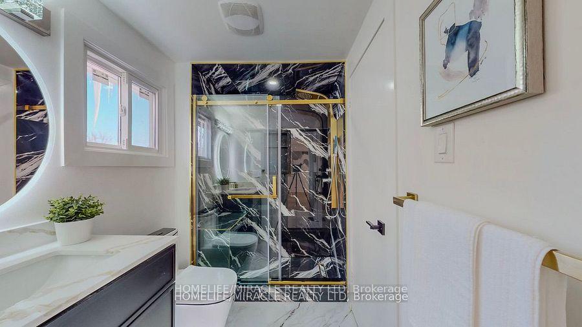
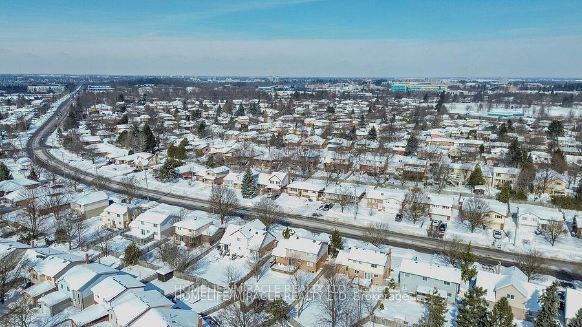
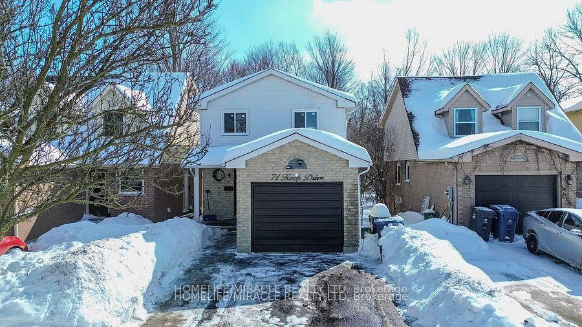
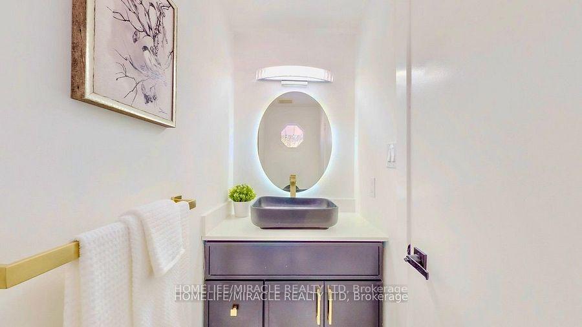


























| Location, Location, Location! Close to the University, Stone Road Mall, lots of shops, restaurants, transit and walking distance to Elementary Schools! This beautifully upgraded, 2-storey detached home is move-in ready with all the bells and whistles! This wonderful home is renovated top to bottom, backing to the ravine. Main level contains a large living room with hardwood floors, feature wall with electric fireplace and patio doors leading out to a large deck. Open concept kitchen with quartz counters and backsplash, SS appliances and central island. 3 spacious bedrooms and 3 pc bath occupy the second level of this perfect home. City approved finished basement with 3 pe bathroom and rec room. Parking is great with a single car garage and double private driveway that easily fits multiple cars! New patio door along with windows throughout the main and upper level. This home is ideal for families, Investors or Parents looking for housing for their university bound kids. |
| Price | $929,999 |
| Taxes: | $4500.00 |
| Occupancy: | Vacant |
| Address: | 71 KOCH Driv , Guelph, N1G 4H5, Wellington |
| Directions/Cross Streets: | Koch Dr & Walman Dr |
| Rooms: | 10 |
| Bedrooms: | 3 |
| Bedrooms +: | 1 |
| Family Room: | T |
| Basement: | Finished |
| Level/Floor | Room | Length(ft) | Width(ft) | Descriptions | |
| Room 1 | Main | Living Ro | 18.6 | 10.1 | Fireplace, Hardwood Floor, W/O To Sundeck |
| Room 2 | Main | Kitchen | 15.09 | 10.82 | Stainless Steel Appl, Quartz Counter, Centre Island |
| Room 3 | Second | Primary B | 16.07 | 11.15 | His and Hers Closets, Large Window, Laminate |
| Room 4 | Second | Bedroom 2 | 12.99 | 9.35 | Closet, Window, Laminate |
| Room 5 | Second | Bedroom 3 | 12.96 | 8.04 | Closet, Window, Laminate |
| Room 6 | Second | Bathroom | 7.12 | 5.41 | 3 Pc Ensuite, Tile Floor |
| Room 7 | Main | Bathroom | 6.1 | 3.02 | 2 Pc Bath, Tile Floor |
| Room 8 | Basement | Bathroom | 10 | 4.99 | 3 Pc Bath, Tile Floor |
| Room 9 | Basement | Bedroom | 10 | 12 | Laminate, Closet |
| Room 10 | Basement | Laundry | 6.4 | 4.59 |
| Washroom Type | No. of Pieces | Level |
| Washroom Type 1 | 3 | Upper |
| Washroom Type 2 | 2 | Main |
| Washroom Type 3 | 3 | Basement |
| Washroom Type 4 | 0 | |
| Washroom Type 5 | 0 |
| Total Area: | 0.00 |
| Property Type: | Detached |
| Style: | 2-Storey |
| Exterior: | Brick, Brick Front |
| Garage Type: | Attached |
| (Parking/)Drive: | Private |
| Drive Parking Spaces: | 2 |
| Park #1 | |
| Parking Type: | Private |
| Park #2 | |
| Parking Type: | Private |
| Pool: | None |
| Approximatly Square Footage: | 1100-1500 |
| Property Features: | Ravine |
| CAC Included: | N |
| Water Included: | N |
| Cabel TV Included: | N |
| Common Elements Included: | N |
| Heat Included: | N |
| Parking Included: | N |
| Condo Tax Included: | N |
| Building Insurance Included: | N |
| Fireplace/Stove: | Y |
| Heat Type: | Forced Air |
| Central Air Conditioning: | Central Air |
| Central Vac: | N |
| Laundry Level: | Syste |
| Ensuite Laundry: | F |
| Sewers: | Sewer |
$
%
Years
This calculator is for demonstration purposes only. Always consult a professional
financial advisor before making personal financial decisions.
| Although the information displayed is believed to be accurate, no warranties or representations are made of any kind. |
| HOMELIFE/MIRACLE REALTY LTD |
- Listing -1 of 0
|
|

Reza Peyvandi
Broker, ABR, SRS, RENE
Dir:
416-230-0202
Bus:
905-695-7888
Fax:
905-695-0900
| Virtual Tour | Book Showing | Email a Friend |
Jump To:
At a Glance:
| Type: | Freehold - Detached |
| Area: | Wellington |
| Municipality: | Guelph |
| Neighbourhood: | Kortright West |
| Style: | 2-Storey |
| Lot Size: | x 114.52(Feet) |
| Approximate Age: | |
| Tax: | $4,500 |
| Maintenance Fee: | $0 |
| Beds: | 3+1 |
| Baths: | 3 |
| Garage: | 0 |
| Fireplace: | Y |
| Air Conditioning: | |
| Pool: | None |
Locatin Map:
Payment Calculator:

Listing added to your favorite list
Looking for resale homes?

By agreeing to Terms of Use, you will have ability to search up to 307073 listings and access to richer information than found on REALTOR.ca through my website.


