$1,150,000
Available - For Sale
Listing ID: X12099361
1425 Mulligan Stre , Blossom Park - Airport and Area, K1V 1H4, Ottawa

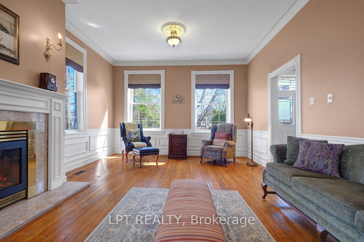

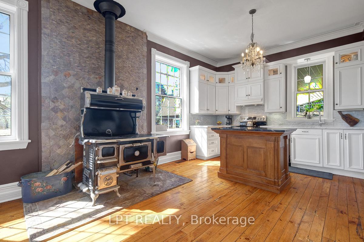

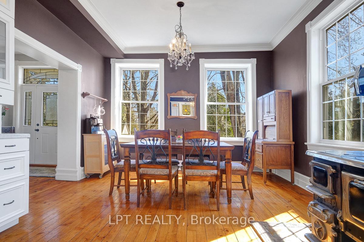
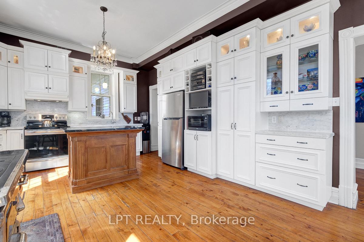
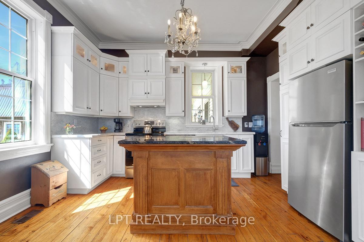

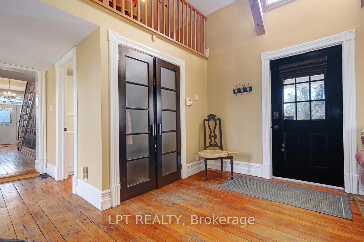
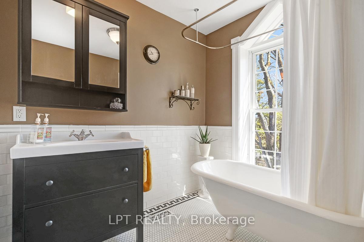
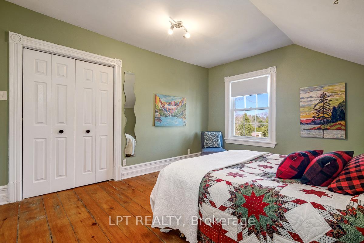
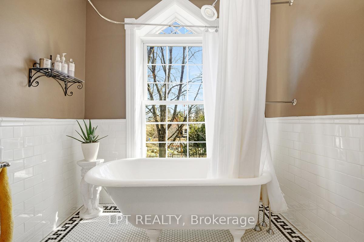
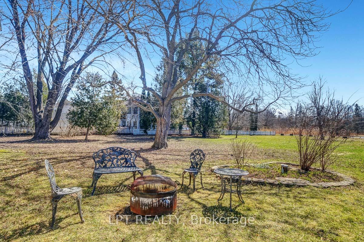
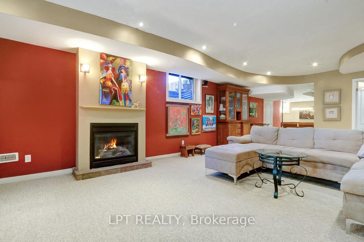
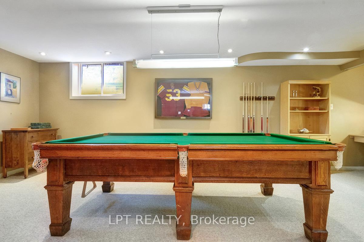
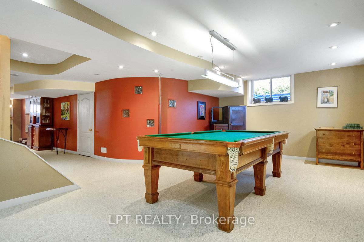

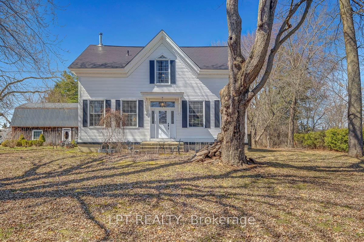
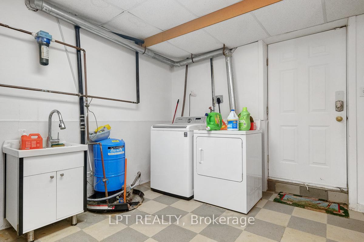
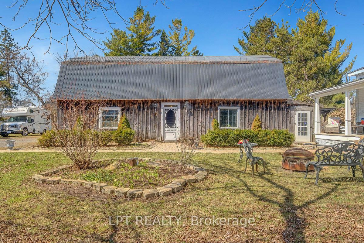
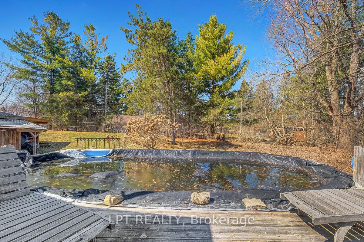
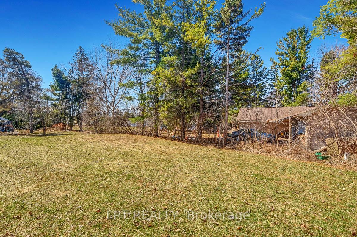
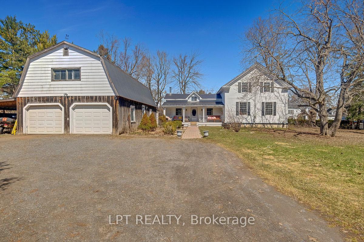
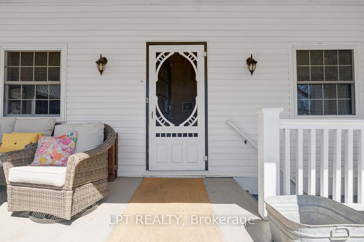
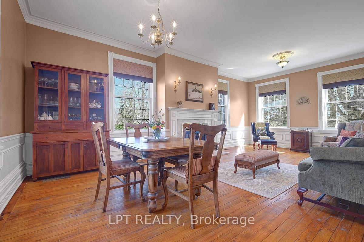
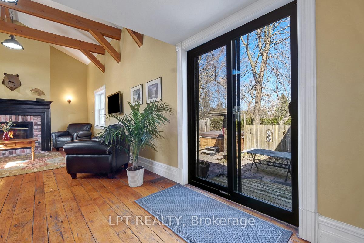
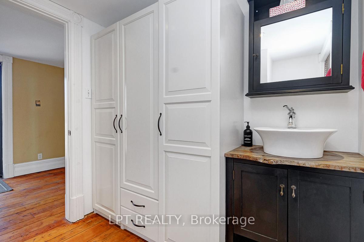
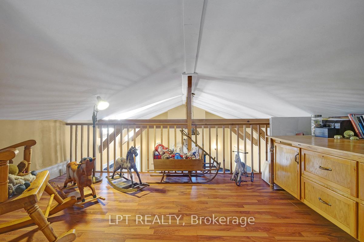
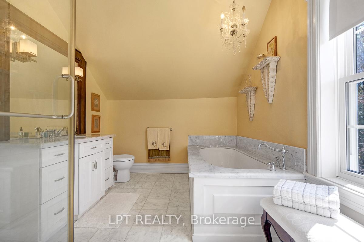
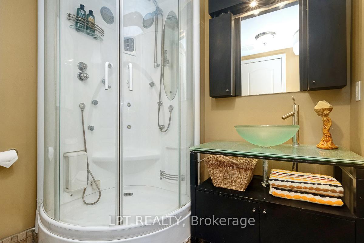
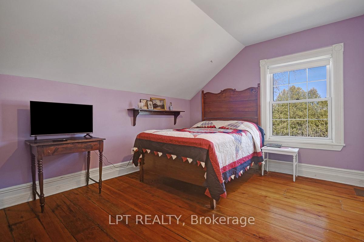
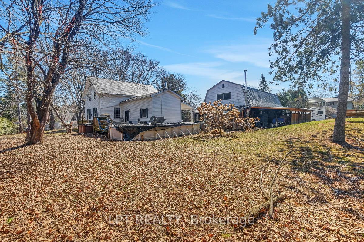
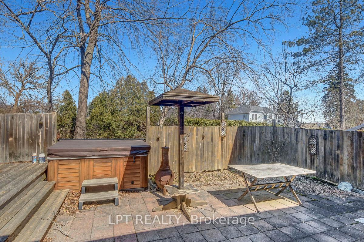
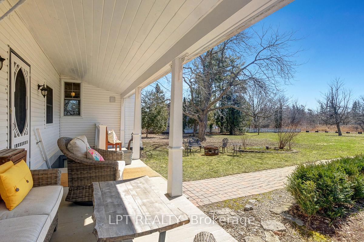
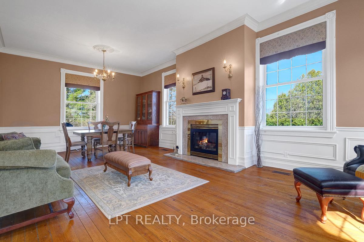
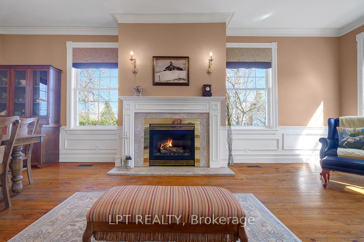
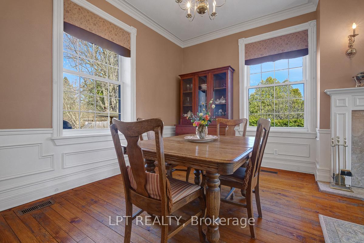
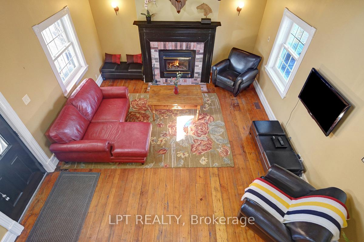
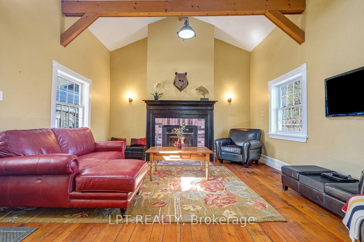
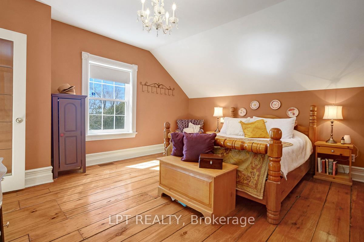
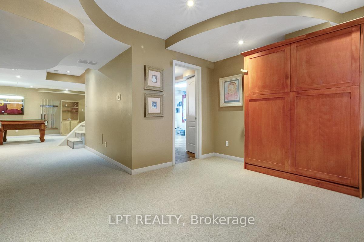
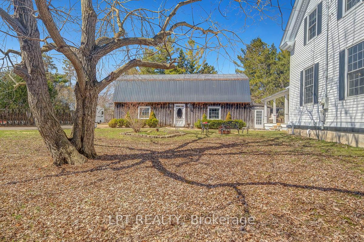
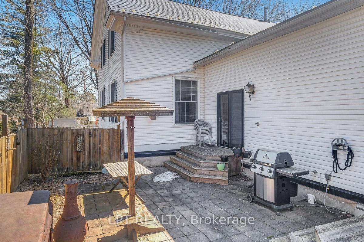












































| Country charm meets city convenience. Just North of Leitrim Road where it meets River Road in a community called Gloucester Glenn. Restored 3+1 bedrooms, 3.5 bathrooms, 2-storey Farm House professionally renovated to add modern family conveniences. High ceilings, large windows, wood banisters, tall baseboards and trim provide that classic warm style. Main floor family room with cathedral ceiling, powder room and wood fireplace. Patio door to fenced yard with hot tub and above ground pool. Large living and dining space for entertaining with gas fireplace. Eat-in kitchen with island, appliances and wood cook stove. The primary bedroom has a 4-piece ensuite bath and walk-in closet. There are 2 other spacious bedrooms & a 4-piece bath and loft area. A new concrete foundation was installed in 2002. There is a separate entrance to this fully finished space ideal for an in-law suite or secondary dwelling unit. High ceiling, 3-piece bath, rec room and gas fireplace. Large barn building includes a double car garage, main floor workshop with power and spacious second floor loft. Possible severance opportunities. Flexible possession. 24 hours irrevocable on all offers. |
| Price | $1,150,000 |
| Taxes: | $6745.00 |
| Occupancy: | Owner |
| Address: | 1425 Mulligan Stre , Blossom Park - Airport and Area, K1V 1H4, Ottawa |
| Acreage: | .50-1.99 |
| Directions/Cross Streets: | River Road |
| Rooms: | 12 |
| Rooms +: | 3 |
| Bedrooms: | 3 |
| Bedrooms +: | 0 |
| Family Room: | T |
| Basement: | Full, Finished |
| Level/Floor | Room | Length(ft) | Width(ft) | Descriptions | |
| Room 1 | Main | Foyer | 11.25 | 6.92 | |
| Room 2 | Main | Mud Room | 8.36 | 7.15 | |
| Room 3 | Main | Living Ro | 16.14 | 14.07 | |
| Room 4 | Main | Dining Ro | 14.1 | 9.35 | |
| Room 5 | Main | Kitchen | 15.81 | 13.28 | |
| Room 6 | Main | Family Ro | 19.35 | 14.83 | |
| Room 7 | Main | Breakfast | 13.28 | 9.61 | |
| Room 8 | Main | Bathroom | 7.9 | 7.35 | 2 Pc Bath |
| Room 9 | Second | Primary B | 14.86 | 14.07 | Walk-In Closet(s) |
| Room 10 | Second | Bathroom | 10.27 | 8.53 | 4 Pc Ensuite |
| Room 11 | Second | Bedroom 2 | 14.01 | 10.89 | |
| Room 12 | Second | Bedroom 3 | 13.97 | 10.89 | |
| Room 13 | Second | Bathroom | 7.51 | 7.12 | 4 Pc Bath |
| Room 14 | Second | Loft | 14.86 | 8.46 | |
| Room 15 | Basement | Recreatio | 53.3 | 24.37 |
| Washroom Type | No. of Pieces | Level |
| Washroom Type 1 | 2 | Main |
| Washroom Type 2 | 4 | Second |
| Washroom Type 3 | 4 | Second |
| Washroom Type 4 | 3 | Basement |
| Washroom Type 5 | 0 |
| Total Area: | 0.00 |
| Approximatly Age: | 100+ |
| Property Type: | Detached |
| Style: | 2-Storey |
| Exterior: | Vinyl Siding |
| Garage Type: | Detached |
| (Parking/)Drive: | Private, P |
| Drive Parking Spaces: | 8 |
| Park #1 | |
| Parking Type: | Private, P |
| Park #2 | |
| Parking Type: | Private |
| Park #3 | |
| Parking Type: | Private Do |
| Pool: | Above Gr |
| Approximatly Age: | 100+ |
| Approximatly Square Footage: | 2500-3000 |
| Property Features: | Golf, Greenbelt/Conserva |
| CAC Included: | N |
| Water Included: | N |
| Cabel TV Included: | N |
| Common Elements Included: | N |
| Heat Included: | N |
| Parking Included: | N |
| Condo Tax Included: | N |
| Building Insurance Included: | N |
| Fireplace/Stove: | Y |
| Heat Type: | Forced Air |
| Central Air Conditioning: | Central Air |
| Central Vac: | N |
| Laundry Level: | Syste |
| Ensuite Laundry: | F |
| Sewers: | Septic |
| Water: | Drilled W |
| Water Supply Types: | Drilled Well |
| Utilities-Cable: | A |
| Utilities-Hydro: | Y |
$
%
Years
This calculator is for demonstration purposes only. Always consult a professional
financial advisor before making personal financial decisions.
| Although the information displayed is believed to be accurate, no warranties or representations are made of any kind. |
| LPT REALTY |
- Listing -1 of 0
|
|

Reza Peyvandi
Broker, ABR, SRS, RENE
Dir:
416-230-0202
Bus:
905-695-7888
Fax:
905-695-0900
| Virtual Tour | Book Showing | Email a Friend |
Jump To:
At a Glance:
| Type: | Freehold - Detached |
| Area: | Ottawa |
| Municipality: | Blossom Park - Airport and Area |
| Neighbourhood: | 2602 - Riverside South/Gloucester Glen |
| Style: | 2-Storey |
| Lot Size: | x 0.00(Acres) |
| Approximate Age: | 100+ |
| Tax: | $6,745 |
| Maintenance Fee: | $0 |
| Beds: | 3 |
| Baths: | 4 |
| Garage: | 0 |
| Fireplace: | Y |
| Air Conditioning: | |
| Pool: | Above Gr |
Locatin Map:
Payment Calculator:

Listing added to your favorite list
Looking for resale homes?

By agreeing to Terms of Use, you will have ability to search up to 307073 listings and access to richer information than found on REALTOR.ca through my website.


