$4,000
Available - For Rent
Listing ID: X12107548
457 Dawson Aven , Westboro - Hampton Park, K1Z 5V6, Ottawa
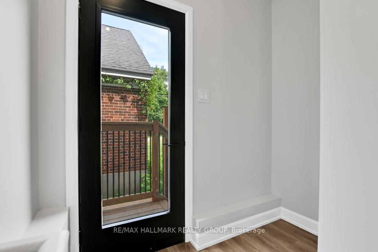
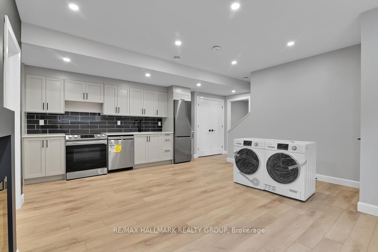
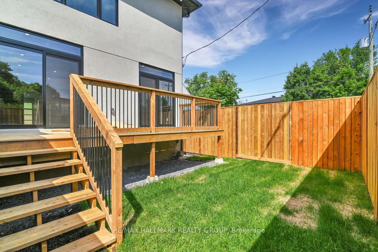
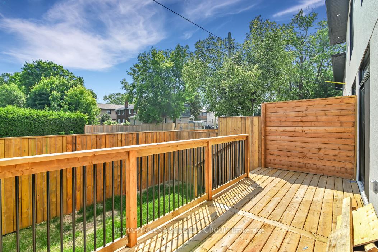
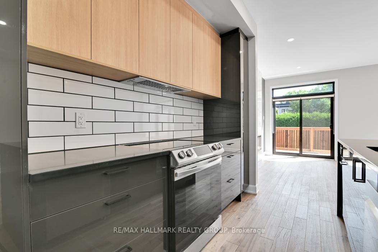

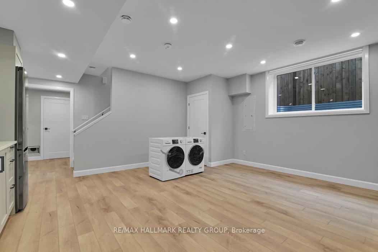
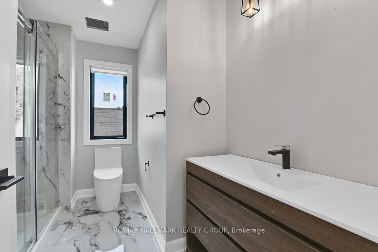
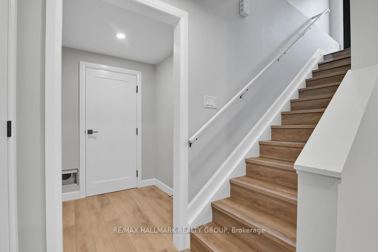
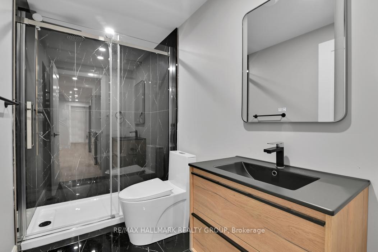
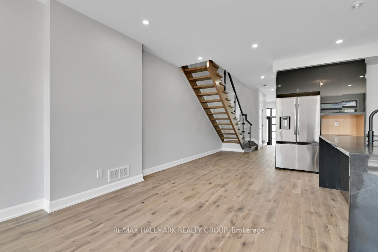
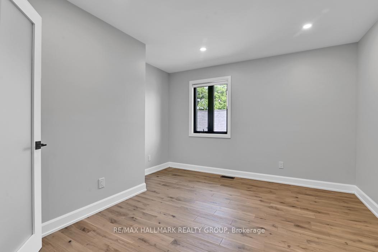
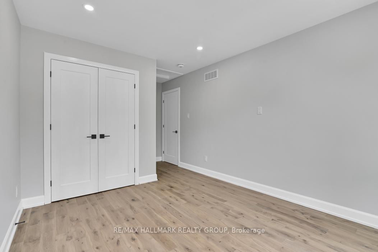
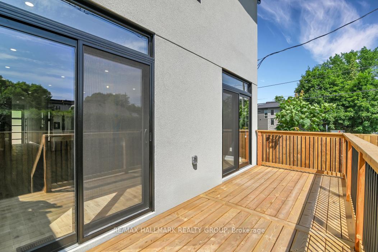
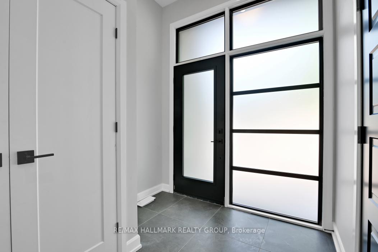
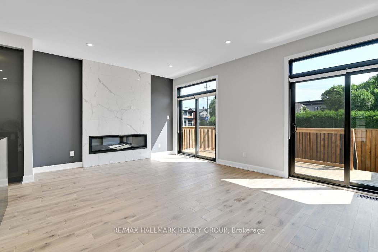
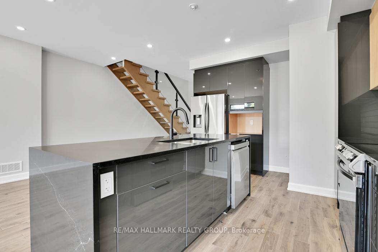
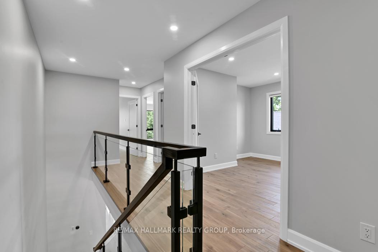
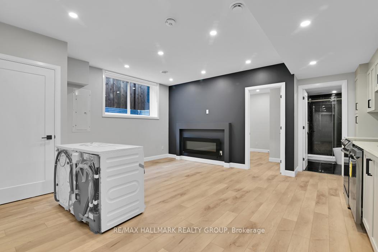
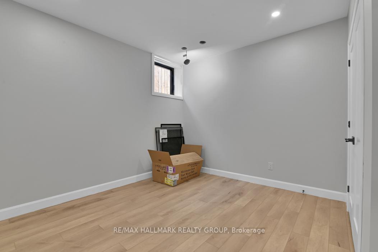
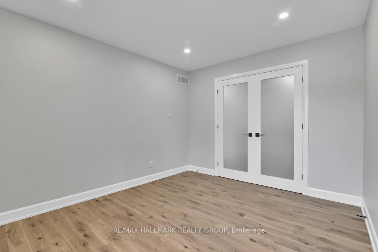
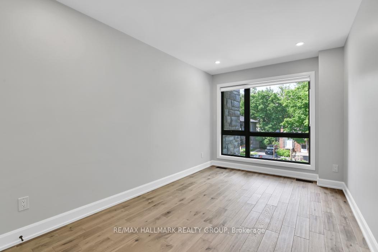
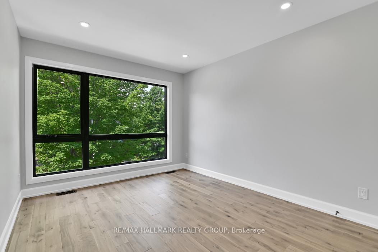
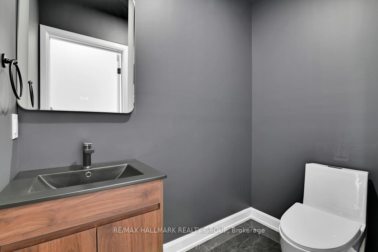
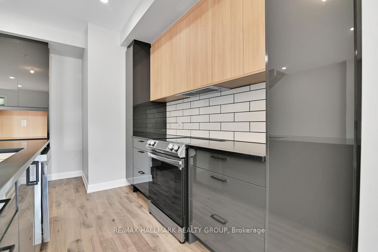
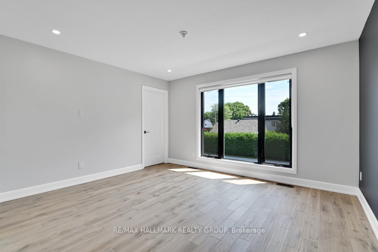
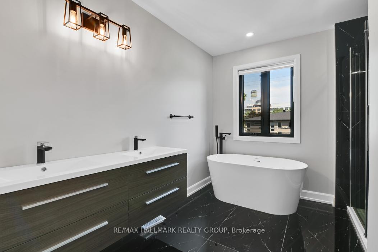
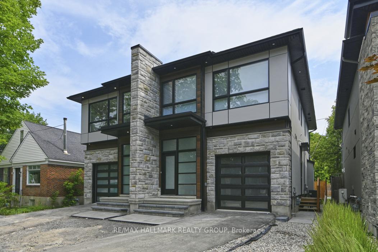
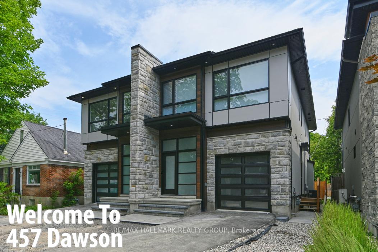
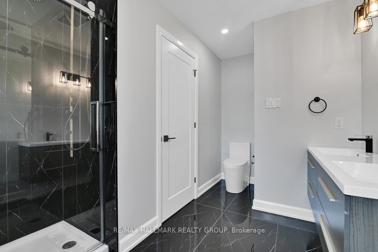
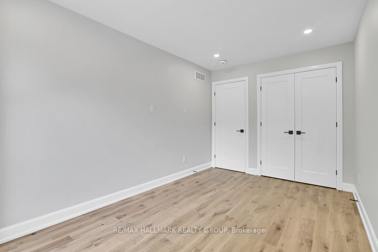
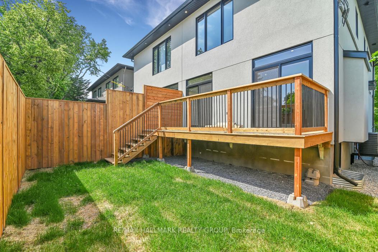
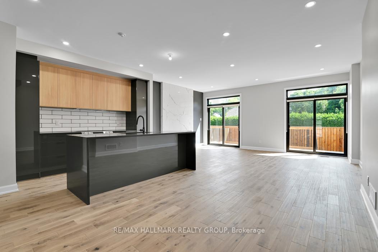
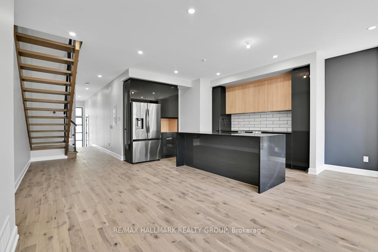
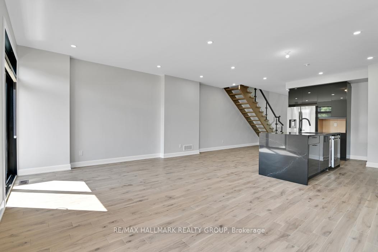
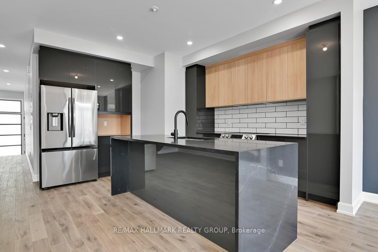
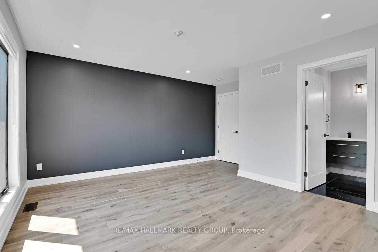





































| DREAM WESTBORO RENTAL. Nestled on a quiet street, in the coveted, vibrant neighborhood of Westboro- STEPS TO shops, cafes, restaurants, pubs, parks and green space & MINS TO the Ottawa River, NCC pathways and downtown. This 3 BEDROOM PLUS LOFT offers picture-perfect curb appeal, a modern open floor plan, oversized windows that flood the entire home in natural light and exquisite finishes throughout...high-end flooring and appliances, quartz counter tops, stunning open staircase, 9 ft. ceilings, pot-lighting and great site lines throughout. Private parking for 2 cars including a garage with inside entry. The foyer is large and bright with a floor to ceiling window. Site lines right through to the back. Leads into a stunning open-concept space that is perfect for entertaining. Spectacular kitchen with custom cabinetry, quartz waterfall countertop, breakfast bar around the island overlooking the great room and dining area. The great room is highlighted by a stunning floor to ceiling linear fireplace. Access to large deck overlooking your private, fully fenced backyard. Gorgeous open staircase leads up to the loft/ flex space. Gorgeous primary bedroom with large walk-in closet and spa-like 5pce en-suite bathroom. 3 bedrooms in total- all have large windows and closets. Convenient 2nd floor laundry. Unparalleled lifestyle, surrounded by both a lively neighborhood and by an abundance of green space, parks, Westboro Beach and the NCC Ottawa River pathway. Imagine, walking to do all your daily errands or riding your bike, along the Ottawa River to downtown Ottawa. Don't miss out- call today for a private viewing. |
| Price | $4,000 |
| Taxes: | $0.00 |
| Occupancy: | Tenant |
| Address: | 457 Dawson Aven , Westboro - Hampton Park, K1Z 5V6, Ottawa |
| Directions/Cross Streets: | Dawson just south of Wesley. |
| Rooms: | 13 |
| Bedrooms: | 3 |
| Bedrooms +: | 0 |
| Family Room: | T |
| Basement: | None |
| Furnished: | Unfu |
| Level/Floor | Room | Length(ft) | Width(ft) | Descriptions | |
| Room 1 | Main | Foyer | Large Window, Tile Floor, Large Closet | ||
| Room 2 | Main | Great Roo | 19.16 | 13.32 | Hardwood Floor, W/O To Patio, Open Concept |
| Room 3 | Main | Kitchen | 9.97 | 8.5 | Hardwood Floor, Stainless Steel Appl, Breakfast Bar |
| Room 4 | Main | Dining Ro | 11.81 | 10.3 | Hardwood Floor, Open Stairs, Large Window |
| Room 5 | Second | Loft | 11.97 | 10.5 | Hardwood Floor |
| Room 6 | Second | Laundry | |||
| Room 7 | Second | Primary B | 13.48 | 11.97 | 5 Pc Bath, Walk-In Closet(s), Hardwood Floor |
| Room 8 | Second | Bedroom 2 | 11.97 | 9.97 | Hardwood Floor, Large Window |
| Room 9 | Second | Bedroom 3 | 14.3 | 8.82 | Hardwood Floor, Large Window |
| Washroom Type | No. of Pieces | Level |
| Washroom Type 1 | 2 | Main |
| Washroom Type 2 | 5 | Second |
| Washroom Type 3 | 4 | Second |
| Washroom Type 4 | 0 | |
| Washroom Type 5 | 0 |
| Total Area: | 0.00 |
| Approximatly Age: | 0-5 |
| Property Type: | Semi-Detached |
| Style: | 2-Storey |
| Exterior: | Stone, Stucco (Plaster) |
| Garage Type: | Attached |
| (Parking/)Drive: | Inside Ent |
| Drive Parking Spaces: | 1 |
| Park #1 | |
| Parking Type: | Inside Ent |
| Park #2 | |
| Parking Type: | Inside Ent |
| Park #3 | |
| Parking Type: | Private |
| Pool: | None |
| Laundry Access: | In-Suite Laun |
| Approximatly Age: | 0-5 |
| Property Features: | Fenced Yard, Public Transit |
| CAC Included: | Y |
| Water Included: | Y |
| Cabel TV Included: | N |
| Common Elements Included: | N |
| Heat Included: | Y |
| Parking Included: | N |
| Condo Tax Included: | N |
| Building Insurance Included: | N |
| Fireplace/Stove: | Y |
| Heat Type: | Forced Air |
| Central Air Conditioning: | Central Air |
| Central Vac: | N |
| Laundry Level: | Syste |
| Ensuite Laundry: | F |
| Sewers: | Sewer |
| Although the information displayed is believed to be accurate, no warranties or representations are made of any kind. |
| RE/MAX HALLMARK REALTY GROUP |
- Listing -1 of 0
|
|

Reza Peyvandi
Broker, ABR, SRS, RENE
Dir:
416-230-0202
Bus:
905-695-7888
Fax:
905-695-0900
| Book Showing | Email a Friend |
Jump To:
At a Glance:
| Type: | Freehold - Semi-Detached |
| Area: | Ottawa |
| Municipality: | Westboro - Hampton Park |
| Neighbourhood: | 5003 - Westboro/Hampton Park |
| Style: | 2-Storey |
| Lot Size: | x 93.91(Feet) |
| Approximate Age: | 0-5 |
| Tax: | $0 |
| Maintenance Fee: | $0 |
| Beds: | 3 |
| Baths: | 3 |
| Garage: | 0 |
| Fireplace: | Y |
| Air Conditioning: | |
| Pool: | None |
Locatin Map:

Listing added to your favorite list
Looking for resale homes?

By agreeing to Terms of Use, you will have ability to search up to 307073 listings and access to richer information than found on REALTOR.ca through my website.


