$578,000
Available - For Sale
Listing ID: C12107549
50 Camden Stre , Toronto, M5V 3N1, Toronto
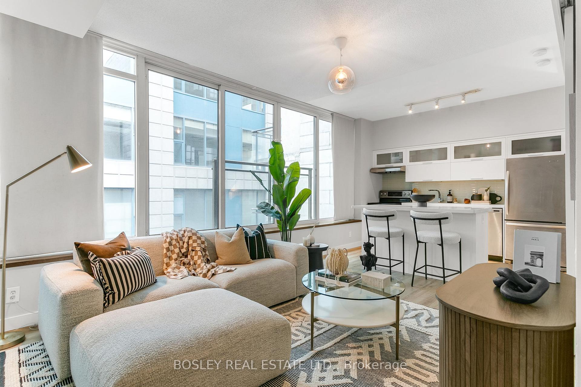
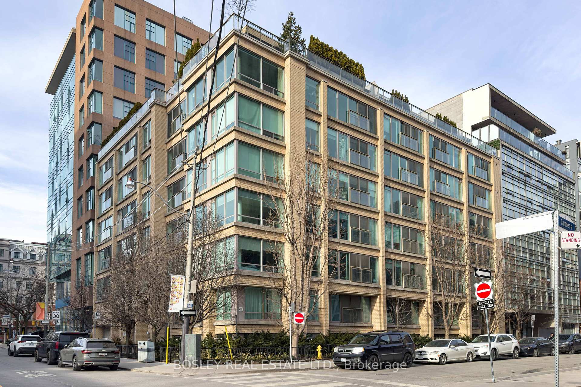
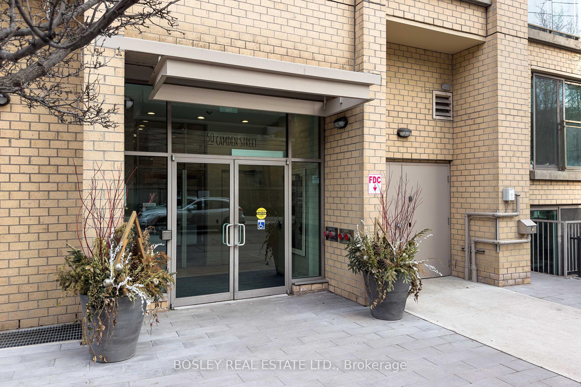

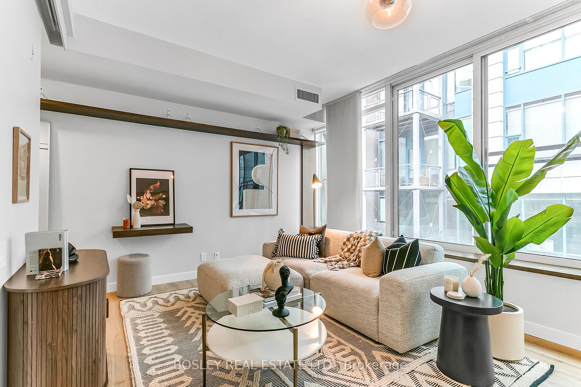
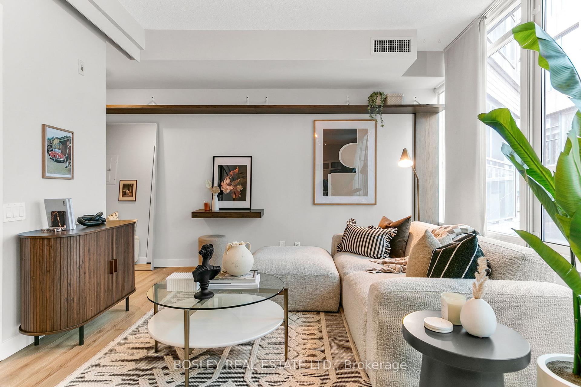

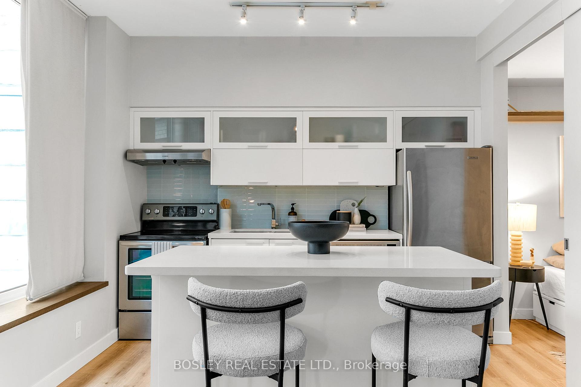
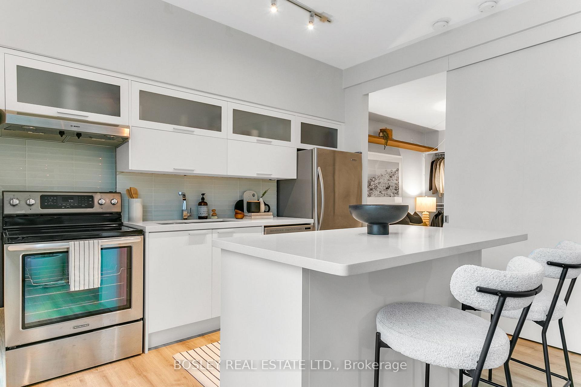
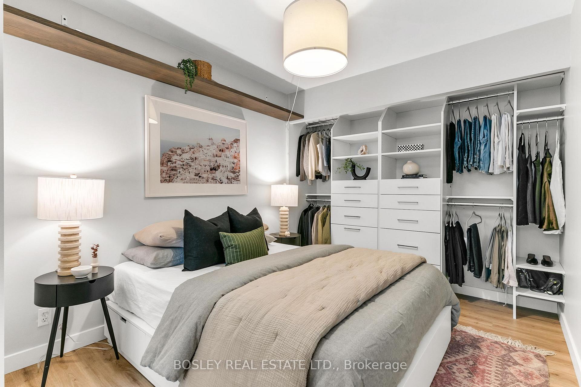
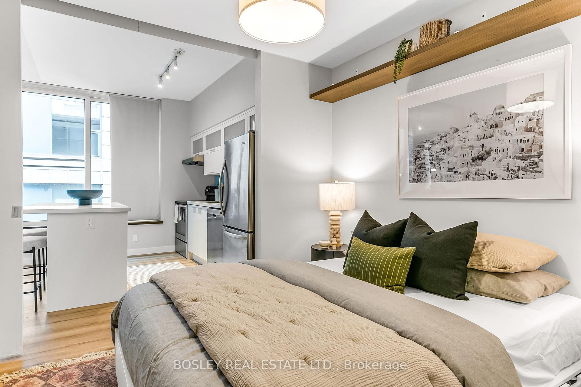
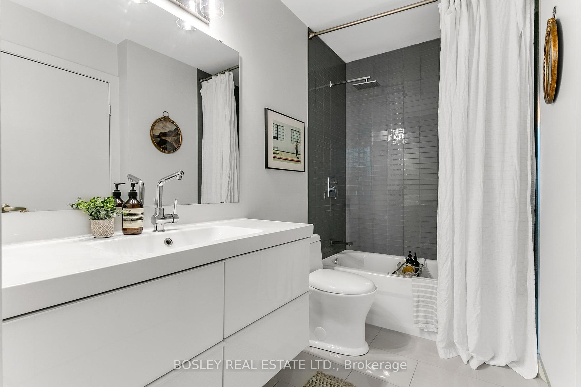
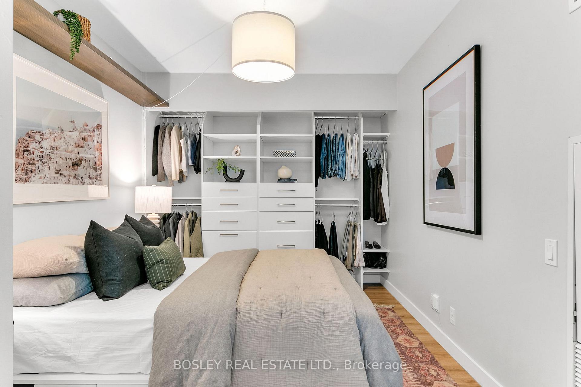
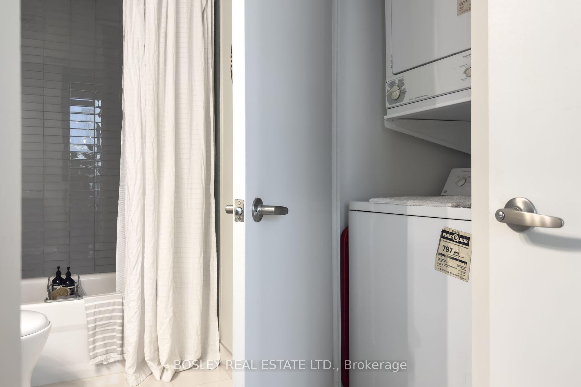
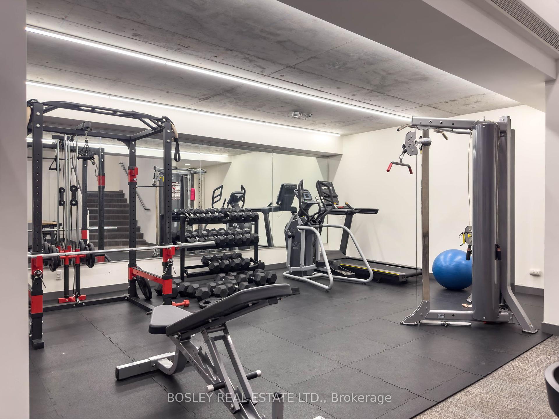
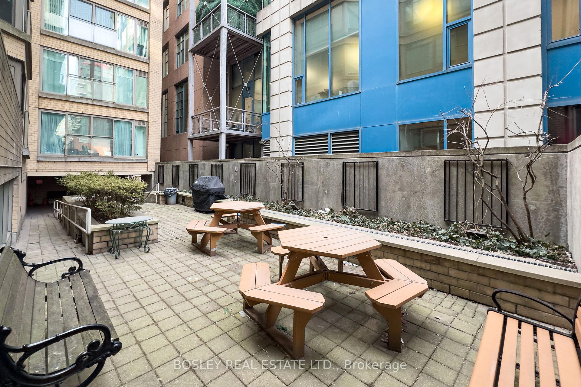
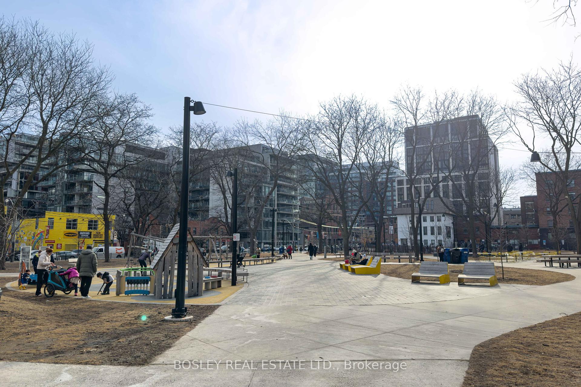
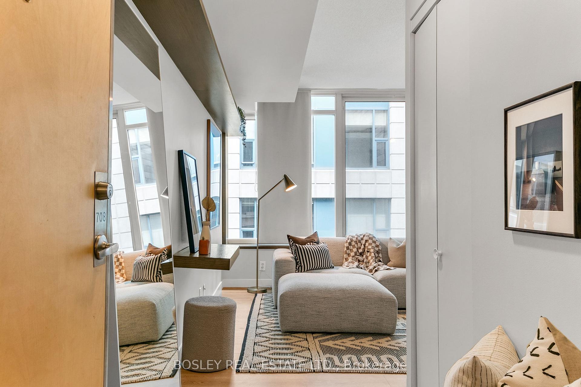


















| The Sylvia is not your average condo - and that's exactly the point. This boutique residential loft building in the heart of the Fashion District delivers character, design, city energy, and an unmistakably cool vibe. In this pocket of Toronto, lifestyle and unbeatable convenience are part of everyday life, with Waterworks Food Hall, the Ace Hotel, and St. Andrews Park just outside your door. Inside, this 1-bed, 1-bath unit offers a thoughtful layout with a modern kitchen and eat-in centre island, wide plank floors, a spacious bathroom with an oversized vanity, large windows, and plenty of storage throughout. Residents also enjoy access to a fitness centre, party and meeting rooms, a landscaped courtyard with BBQs, and visitor parking. With a 100 walk score, 100 transit score, and 99 bike score, getting around is effortless. Whether you're a first-time buyer, a young professional, or a savvy investor, this one delivers the perfect mix of location, layout, and style. |
| Price | $578,000 |
| Taxes: | $2038.57 |
| Assessment Year: | 2024 |
| Occupancy: | Owner |
| Address: | 50 Camden Stre , Toronto, M5V 3N1, Toronto |
| Postal Code: | M5V 3N1 |
| Province/State: | Toronto |
| Directions/Cross Streets: | Spadina Ave / Camden St |
| Level/Floor | Room | Length(ft) | Width(ft) | Descriptions | |
| Room 1 | Main | Foyer | 6.59 | 4.59 | Closet |
| Room 2 | Main | Living Ro | 14.5 | 11.09 | Combined w/Kitchen, Large Window, Juliette Balcony |
| Room 3 | Main | Kitchen | 11.09 | 8.5 | Combined w/Living, Large Window, Centre Island |
| Room 4 | Main | Primary B | 11.51 | 9.09 | 4 Pc Bath, Closet Organizers, Sliding Doors |
| Washroom Type | No. of Pieces | Level |
| Washroom Type 1 | 4 | Main |
| Washroom Type 2 | 0 | |
| Washroom Type 3 | 0 | |
| Washroom Type 4 | 0 | |
| Washroom Type 5 | 0 |
| Total Area: | 0.00 |
| Washrooms: | 1 |
| Heat Type: | Forced Air |
| Central Air Conditioning: | Central Air |
$
%
Years
This calculator is for demonstration purposes only. Always consult a professional
financial advisor before making personal financial decisions.
| Although the information displayed is believed to be accurate, no warranties or representations are made of any kind. |
| BOSLEY REAL ESTATE LTD. |
- Listing -1 of 0
|
|

Reza Peyvandi
Broker, ABR, SRS, RENE
Dir:
416-230-0202
Bus:
905-695-7888
Fax:
905-695-0900
| Book Showing | Email a Friend |
Jump To:
At a Glance:
| Type: | Com - Condo Apartment |
| Area: | Toronto |
| Municipality: | Toronto C01 |
| Neighbourhood: | Waterfront Communities C1 |
| Style: | Loft |
| Lot Size: | x 0.00() |
| Approximate Age: | |
| Tax: | $2,038.57 |
| Maintenance Fee: | $534.91 |
| Beds: | 1 |
| Baths: | 1 |
| Garage: | 0 |
| Fireplace: | N |
| Air Conditioning: | |
| Pool: |
Locatin Map:
Payment Calculator:

Listing added to your favorite list
Looking for resale homes?

By agreeing to Terms of Use, you will have ability to search up to 307073 listings and access to richer information than found on REALTOR.ca through my website.


