$799,999
Available - For Sale
Listing ID: E12107214
50 Battenberg Aven , Toronto, M4L 1J8, Toronto
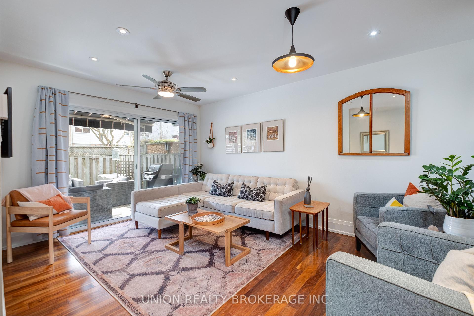
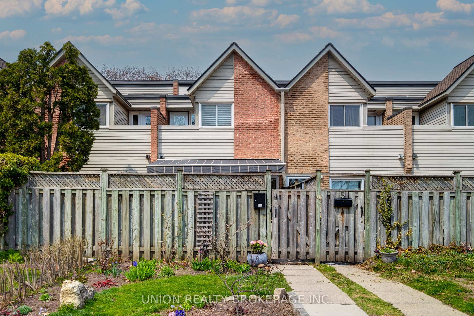
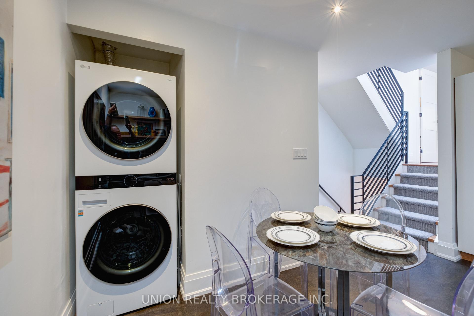
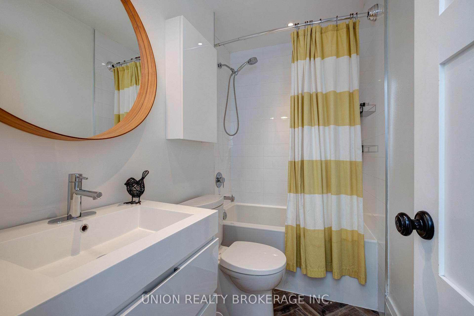
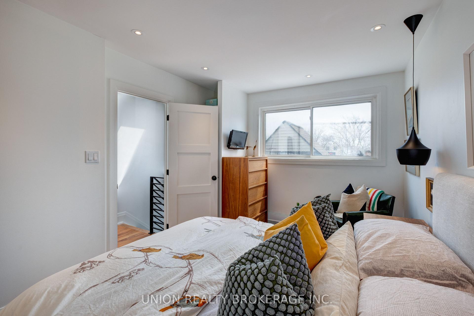
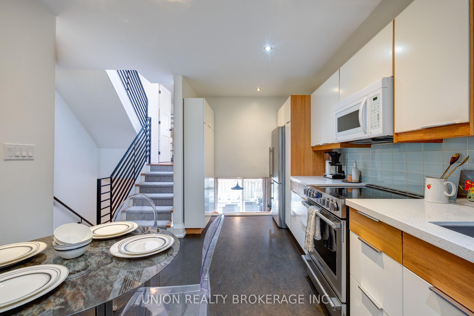
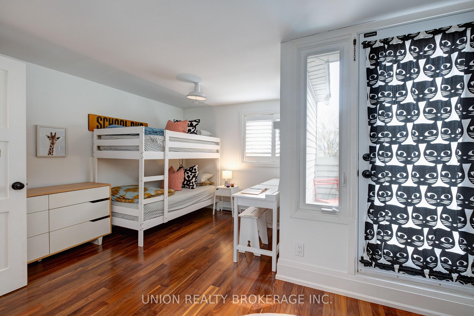

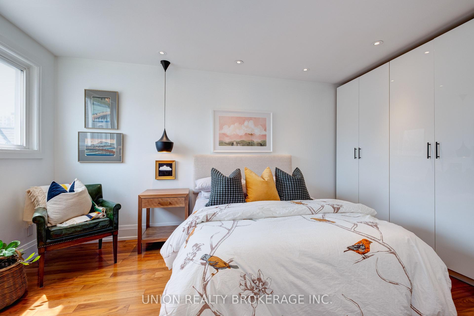
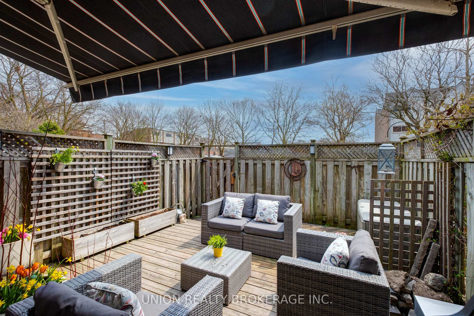
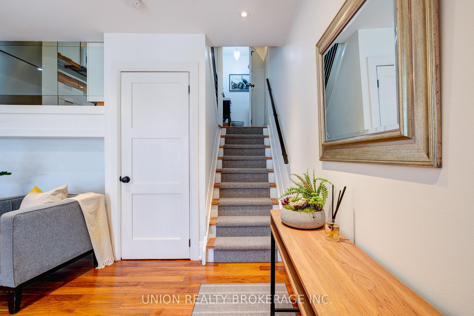
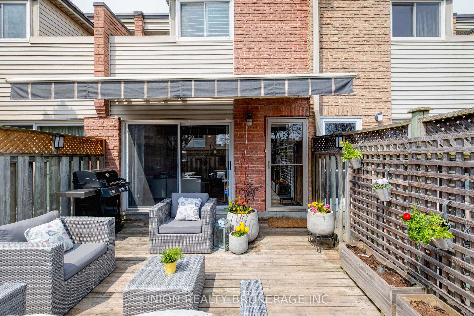
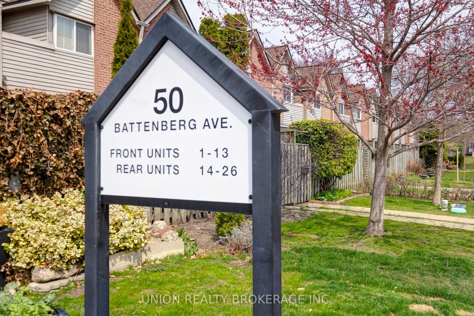
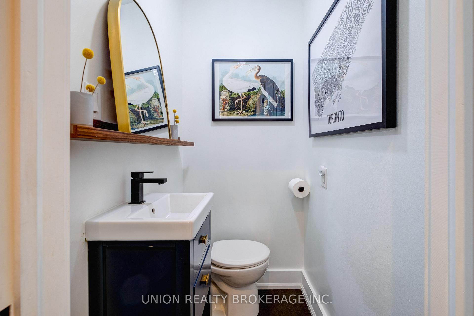
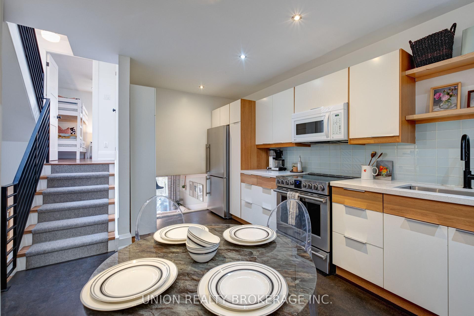
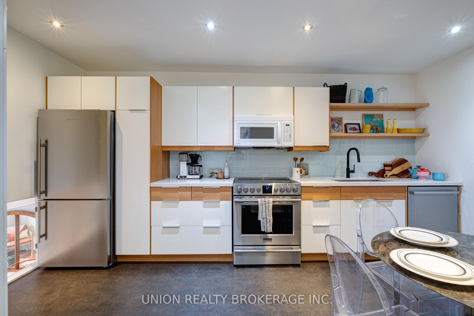
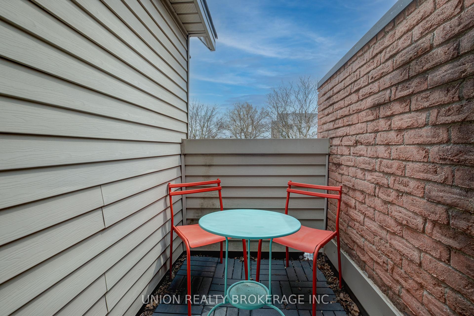
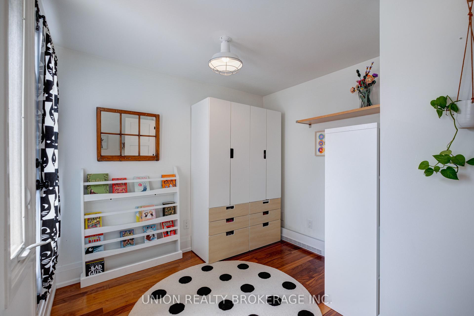
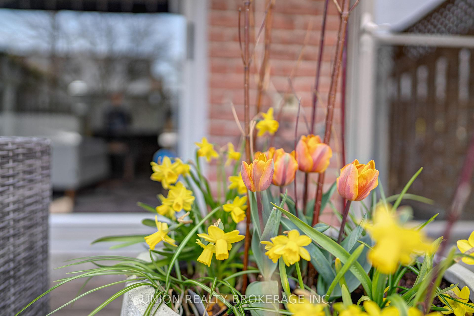

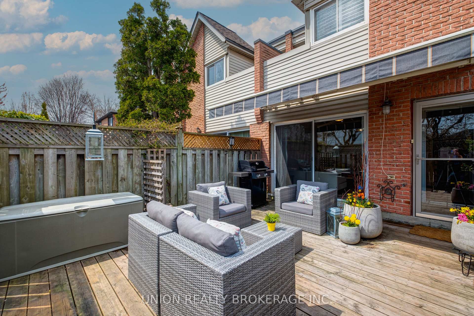

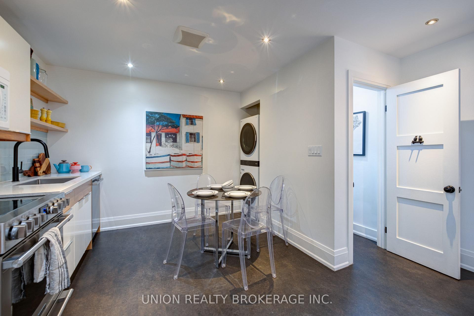
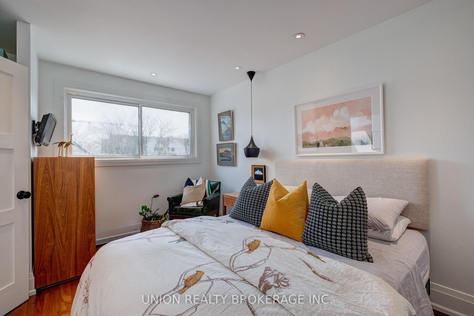
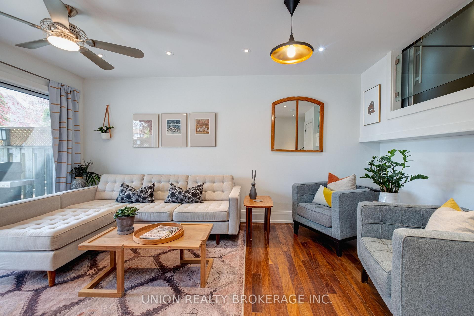
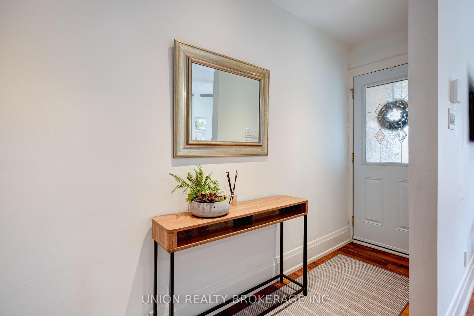
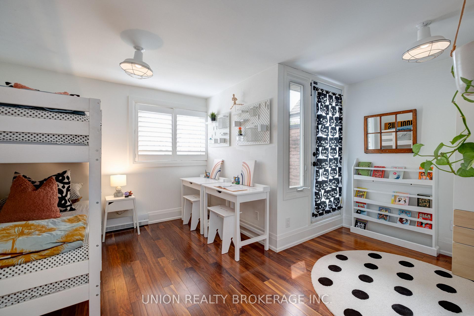



























| An incredible opportunity to live on one of the most magical streets in the East End, Battenberg Ave! IYKYK. Discover this beautifully updated bright townhouse condo with 2 spacious bedrooms and one and a half baths. South facing windows light up the spacious open concept main floor living area which can be combined with dining room. The sleek, modern kitchen is fully updated with stunning Ceaserstone counter tops and newer appliances (2024) Enjoy the warmth of hardwood floors throughout and unwind on your private terrace - your own serene outdoor escape. Storage will never be a problem, with a generous sized storage room hidden behind the main floor closet and thoughtful closet space throughout. The heated garage includes a 1-car parking spot surrounded by convenient ski/bike racking and all the storage you could dream of. This home is perfect for the outdoor enthusiast or a city dweller alike, who needs a place for everything, this home delivers. Located close to transit, the sandy Toronto beaches, summer festivals at Woodbine Park, and History concert venue. Walking distance to two of Torontos most bustling neighbourhoods; The Beaches and Leslieville. This home offers the best of both convenience and comfort! |
| Price | $799,999 |
| Taxes: | $3204.50 |
| Assessment Year: | 2024 |
| Occupancy: | Owner |
| Address: | 50 Battenberg Aven , Toronto, M4L 1J8, Toronto |
| Postal Code: | M4L 1J8 |
| Province/State: | Toronto |
| Directions/Cross Streets: | Queen & Coxwell |
| Level/Floor | Room | Length(ft) | Width(ft) | Descriptions | |
| Room 1 | Ground | Living Ro | 16.83 | 10.96 | Walk-Out, Large Window, Hardwood Floor |
| Room 2 | Main | Dining Ro | 16.83 | 10.96 | Hardwood Floor, Large Window, Pot Lights |
| Room 3 | Second | Kitchen | 16.01 | 9.94 | Eat-in Kitchen, Stone Counters, Stainless Steel Appl |
| Room 4 | Second | Bedroom | 15.55 | 14.6 | Large Window, Balcony |
| Room 5 | Third | Bedroom 2 | 15.94 | 9.77 | Large Closet, Large Window, Pot Lights |
| Room 6 | Third | Powder Ro | 7.9 | 4.43 | 4 Pc Bath |
| Room 7 | Ground | Utility R | 12.07 | 9.94 |
| Washroom Type | No. of Pieces | Level |
| Washroom Type 1 | 4 | Third |
| Washroom Type 2 | 2 | Second |
| Washroom Type 3 | 0 | |
| Washroom Type 4 | 0 | |
| Washroom Type 5 | 0 |
| Total Area: | 0.00 |
| Washrooms: | 2 |
| Heat Type: | Baseboard |
| Central Air Conditioning: | Central Air |
| Elevator Lift: | False |
$
%
Years
This calculator is for demonstration purposes only. Always consult a professional
financial advisor before making personal financial decisions.
| Although the information displayed is believed to be accurate, no warranties or representations are made of any kind. |
| UNION REALTY BROKERAGE INC. |
- Listing -1 of 0
|
|

Reza Peyvandi
Broker, ABR, SRS, RENE
Dir:
416-230-0202
Bus:
905-695-7888
Fax:
905-695-0900
| Virtual Tour | Book Showing | Email a Friend |
Jump To:
At a Glance:
| Type: | Com - Condo Townhouse |
| Area: | Toronto |
| Municipality: | Toronto E02 |
| Neighbourhood: | Woodbine Corridor |
| Style: | Multi-Level |
| Lot Size: | x 0.00() |
| Approximate Age: | |
| Tax: | $3,204.5 |
| Maintenance Fee: | $795.85 |
| Beds: | 2 |
| Baths: | 2 |
| Garage: | 0 |
| Fireplace: | N |
| Air Conditioning: | |
| Pool: |
Locatin Map:
Payment Calculator:

Listing added to your favorite list
Looking for resale homes?

By agreeing to Terms of Use, you will have ability to search up to 307073 listings and access to richer information than found on REALTOR.ca through my website.


