$1,850,000
Available - For Sale
Listing ID: N12107571
1 ABBEY HILL Lane , Markham, L6C 3L5, York
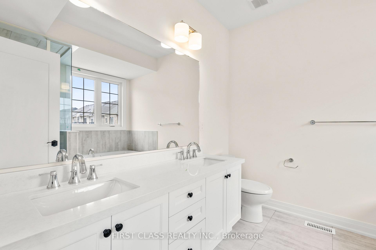
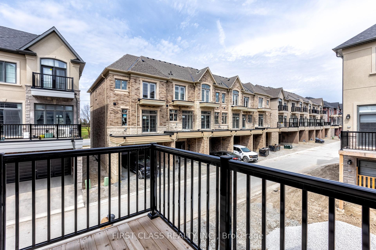
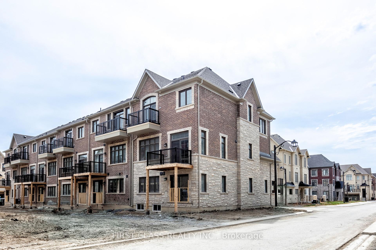
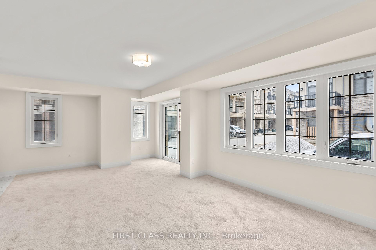
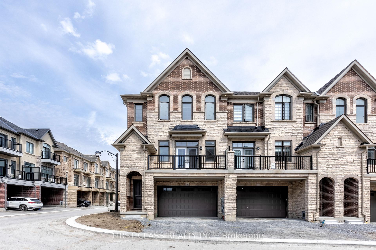
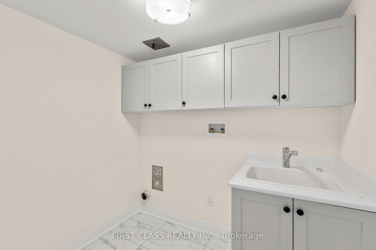
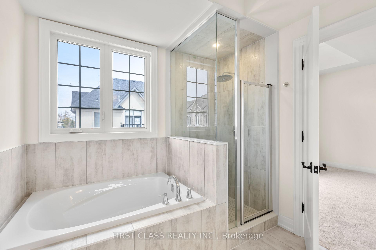
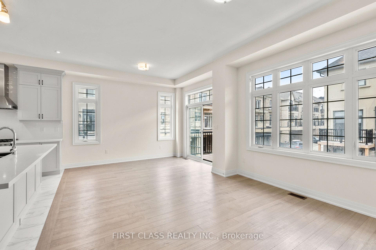
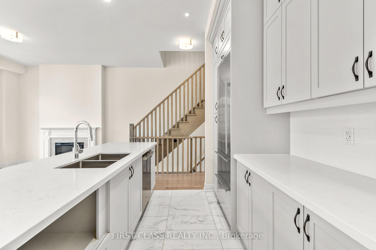
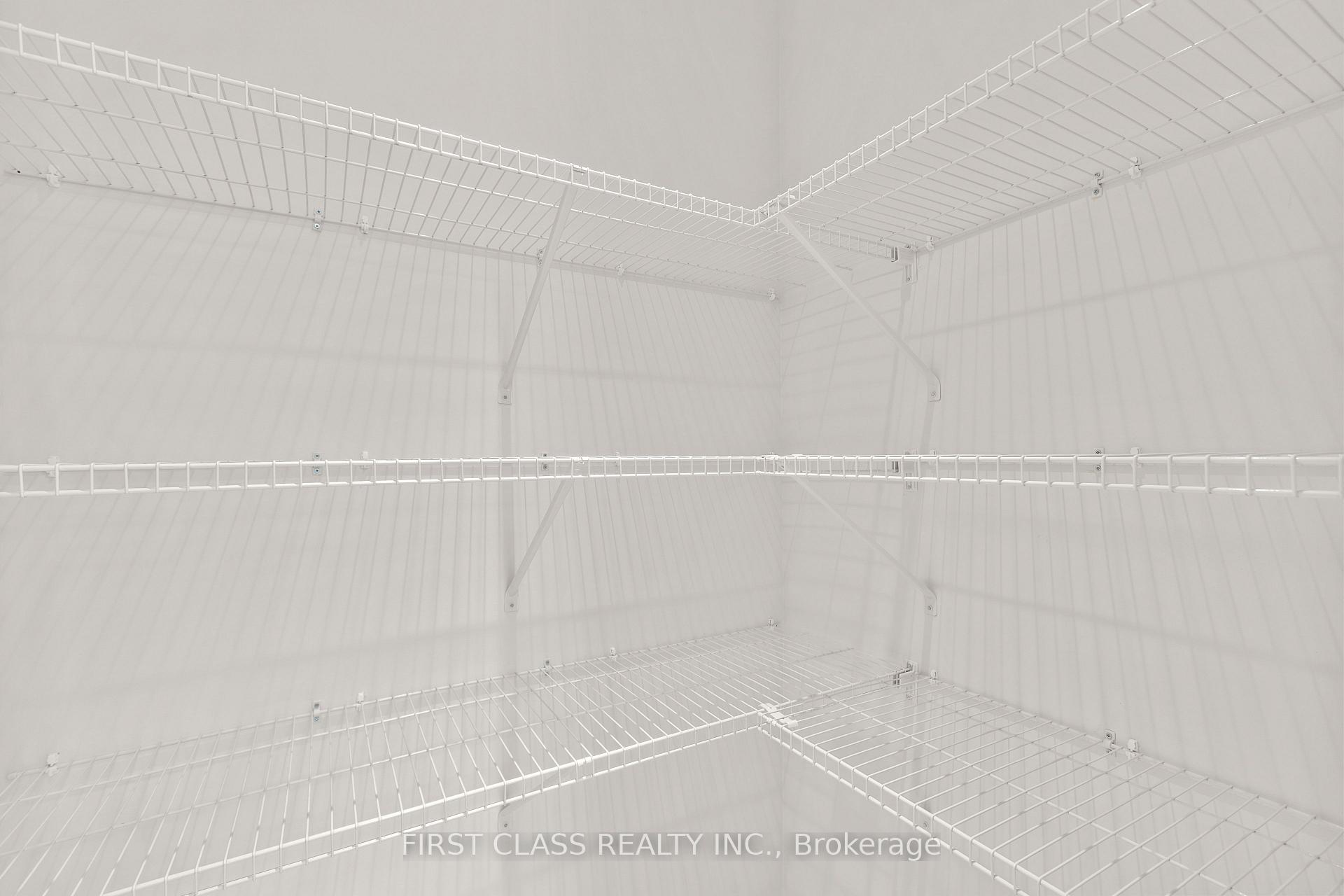
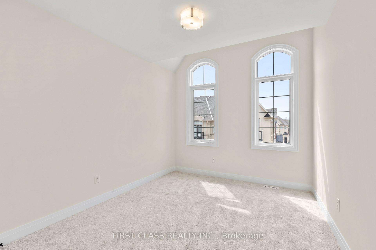
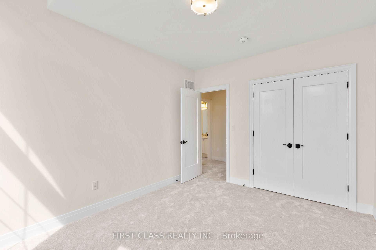
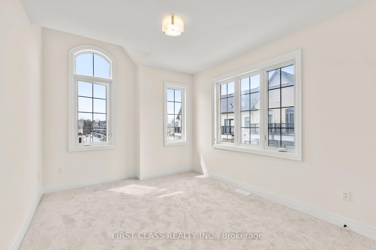
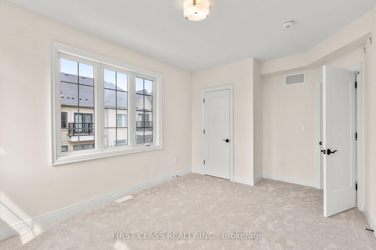
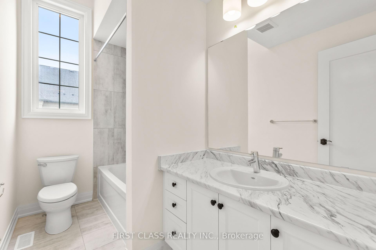
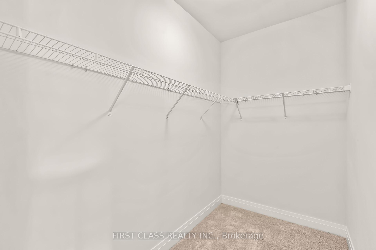
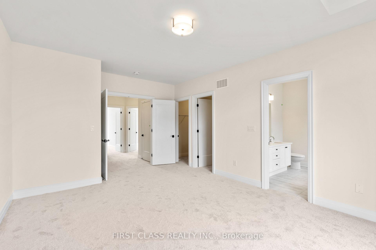
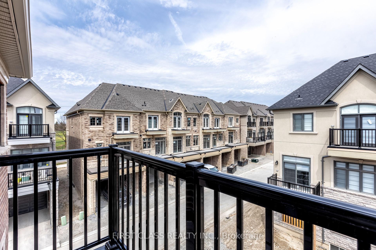
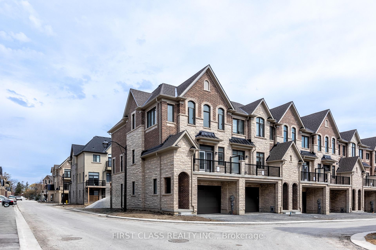
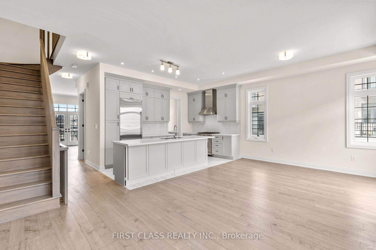
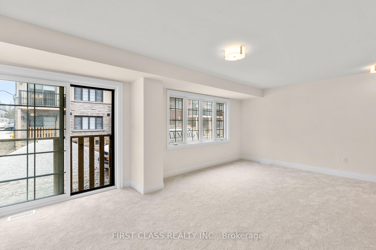

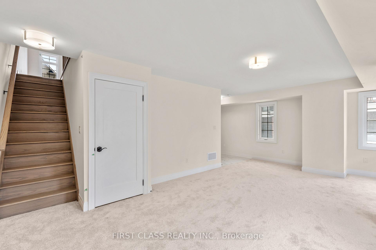
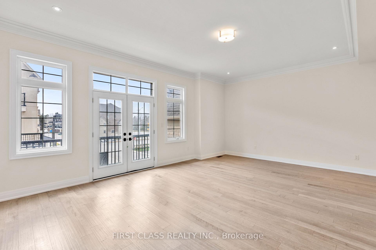
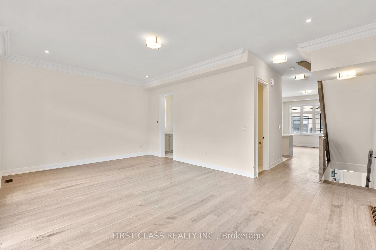
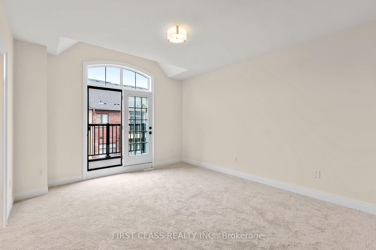
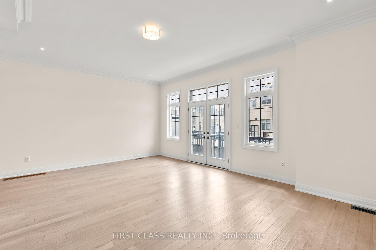
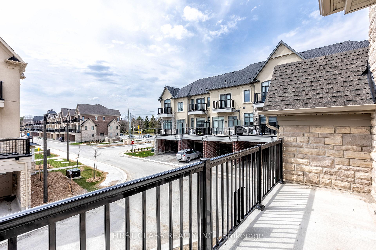
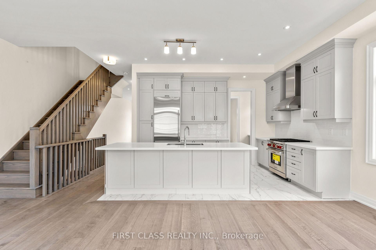
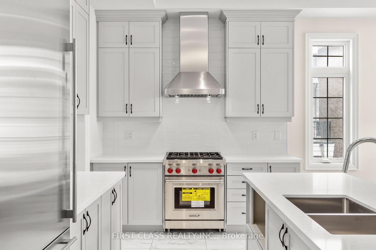
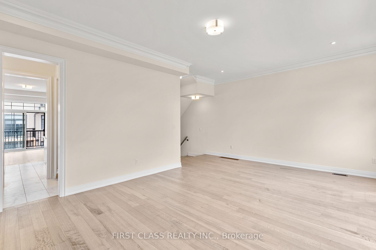
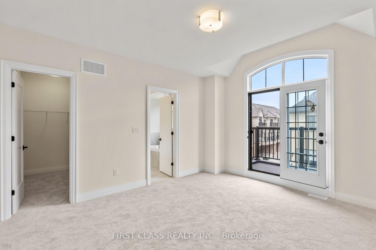
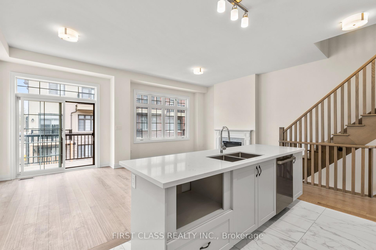
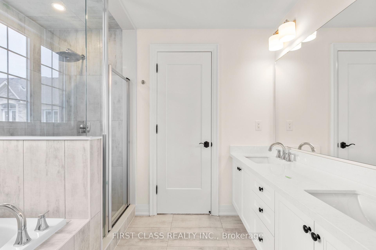
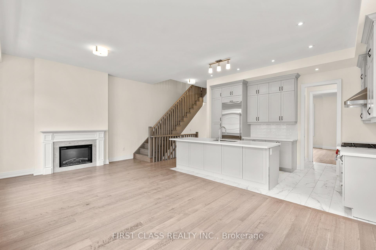
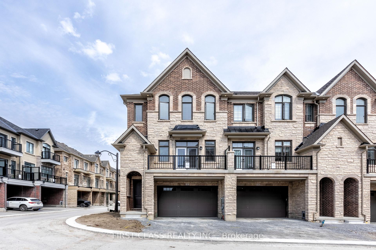
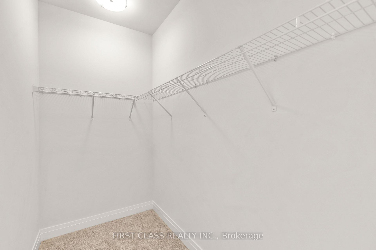





































| Welcome to a rare opportunity in prestigious Angus Glen. This brand new, never-lived end unit townhouse by renowned builder Kylemore offers an expansive 2620 square feet of luxury living. The home features a bright, open-concept layout with 10-foot smooth ceilings on the main floor, pot lights, and an abundance of natural light throughout. The modern kitchen is a chef's dream, complete with a large center island, quartz countertops, stylish backsplash, walk-in pantry, servery, and top-of-the-line Wolf/Subzero built-in appliances. Thoughtfully designed with spacious bedrooms and spa-inspired bathrooms, every detail has been upgraded to offer the perfect blend of style and comfort. Ideally located within the top-ranked Pierre Elliott Trudeau High School zone, and just minutes from Angus Glen Community Centre, Highway 404, Canadian Tire, Shoppers Drug Mart, restaurants, banks, coffee shops, and more. This home offers an exceptional lifestyle in one of Markham's most sought-after communities. *Property Not Yet Assessed By MPAC. |
| Price | $1,850,000 |
| Taxes: | $0.00 |
| Occupancy: | Vacant |
| Address: | 1 ABBEY HILL Lane , Markham, L6C 3L5, York |
| Directions/Cross Streets: | Major Mackenzie Dr / Kennedy Rd |
| Rooms: | 8 |
| Bedrooms: | 3 |
| Bedrooms +: | 1 |
| Family Room: | T |
| Basement: | Unfinished |
| Level/Floor | Room | Length(ft) | Width(ft) | Descriptions | |
| Room 1 | Ground | Media Roo | 21.98 | 12.99 | Large Window, W/O To Yard, Broadloom |
| Room 2 | Second | Living Ro | 15.97 | 15.28 | W/O To Balcony, Large Window, Combined w/Dining |
| Room 3 | Second | Family Ro | 12.99 | 12.99 | Gas Fireplace, Large Window |
| Room 4 | Second | Breakfast | 12.99 | 8.99 | W/O To Deck, Hardwood Floor |
| Room 5 | Second | Kitchen | 13.97 | 8.53 | Stainless Steel Appl, Modern Kitchen, Centre Island |
| Room 6 | Third | Primary B | 12.99 | 17.97 | 5 Pc Ensuite, Broadloom, Walk-In Closet(s) |
| Room 7 | Third | Bedroom 2 | 10.73 | 15.09 | Large Closet, Broadloom, Large Window |
| Room 8 | Third | Bedroom 3 | 10.99 | 13.97 | Large Window, Broadloom, Large Window |
| Washroom Type | No. of Pieces | Level |
| Washroom Type 1 | 2 | Second |
| Washroom Type 2 | 4 | Third |
| Washroom Type 3 | 5 | Third |
| Washroom Type 4 | 0 | |
| Washroom Type 5 | 0 |
| Total Area: | 0.00 |
| Approximatly Age: | New |
| Property Type: | Att/Row/Townhouse |
| Style: | 3-Storey |
| Exterior: | Brick, Stone |
| Garage Type: | Attached |
| Drive Parking Spaces: | 2 |
| Pool: | None |
| Approximatly Age: | New |
| Approximatly Square Footage: | 2500-3000 |
| CAC Included: | N |
| Water Included: | N |
| Cabel TV Included: | N |
| Common Elements Included: | N |
| Heat Included: | N |
| Parking Included: | N |
| Condo Tax Included: | N |
| Building Insurance Included: | N |
| Fireplace/Stove: | Y |
| Heat Type: | Forced Air |
| Central Air Conditioning: | None |
| Central Vac: | N |
| Laundry Level: | Syste |
| Ensuite Laundry: | F |
| Sewers: | Sewer |
$
%
Years
This calculator is for demonstration purposes only. Always consult a professional
financial advisor before making personal financial decisions.
| Although the information displayed is believed to be accurate, no warranties or representations are made of any kind. |
| FIRST CLASS REALTY INC. |
- Listing -1 of 0
|
|

Reza Peyvandi
Broker, ABR, SRS, RENE
Dir:
416-230-0202
Bus:
905-695-7888
Fax:
905-695-0900
| Virtual Tour | Book Showing | Email a Friend |
Jump To:
At a Glance:
| Type: | Freehold - Att/Row/Townhouse |
| Area: | York |
| Municipality: | Markham |
| Neighbourhood: | Angus Glen |
| Style: | 3-Storey |
| Lot Size: | x 85.94(Feet) |
| Approximate Age: | New |
| Tax: | $0 |
| Maintenance Fee: | $0 |
| Beds: | 3+1 |
| Baths: | 3 |
| Garage: | 0 |
| Fireplace: | Y |
| Air Conditioning: | |
| Pool: | None |
Locatin Map:
Payment Calculator:

Listing added to your favorite list
Looking for resale homes?

By agreeing to Terms of Use, you will have ability to search up to 307073 listings and access to richer information than found on REALTOR.ca through my website.


