$998,000
Available - For Sale
Listing ID: X12095660
7 Hayward Cres , Guelph, N1G 5A5, Wellington
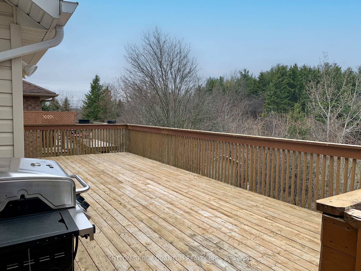
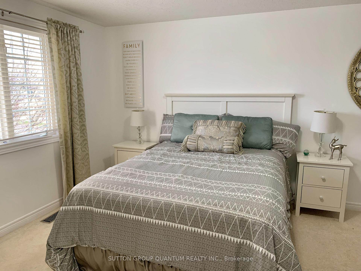

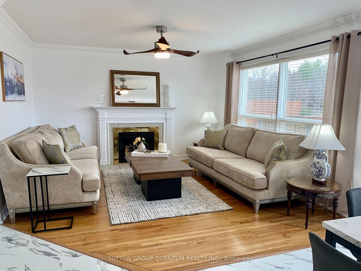
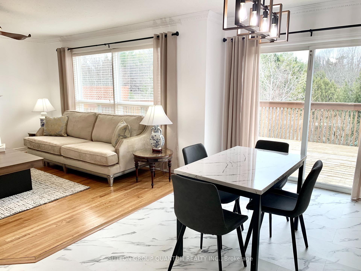
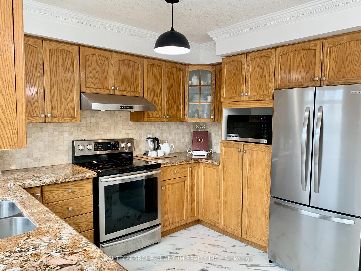
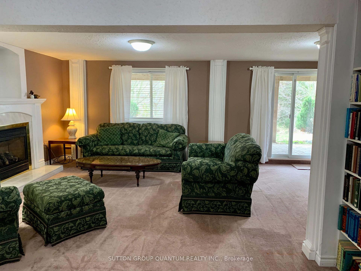
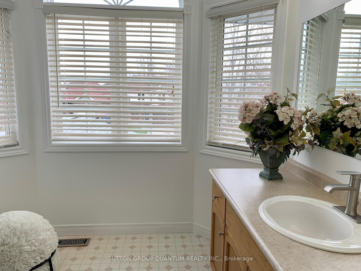
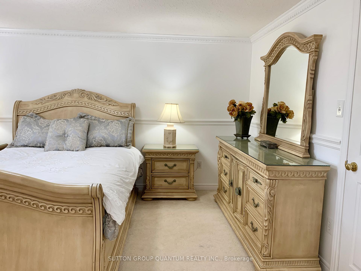
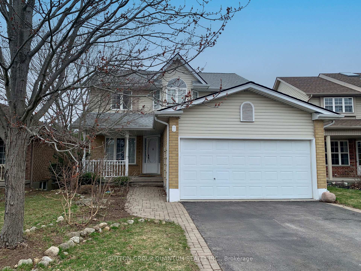
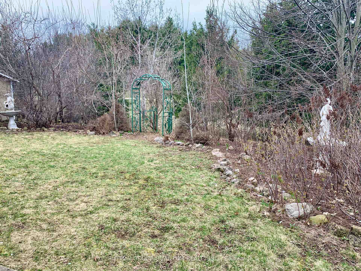
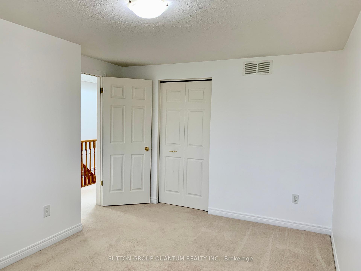
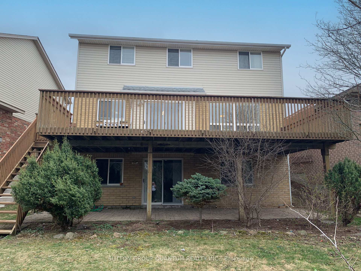
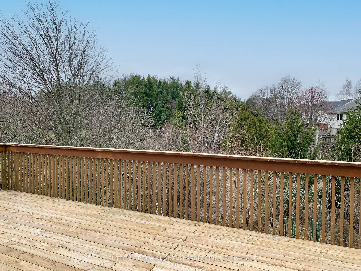
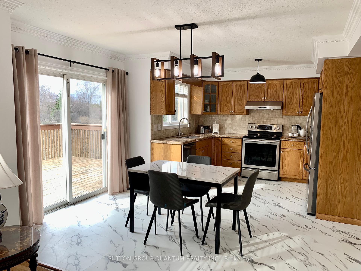
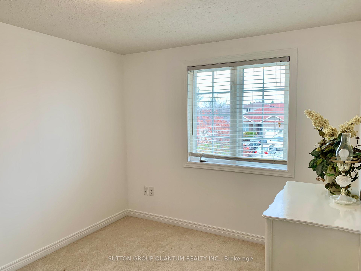
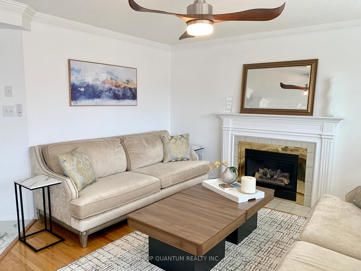
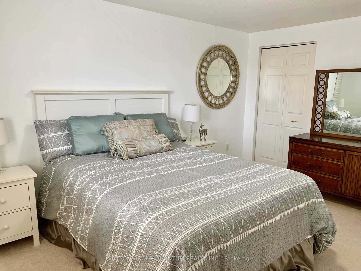
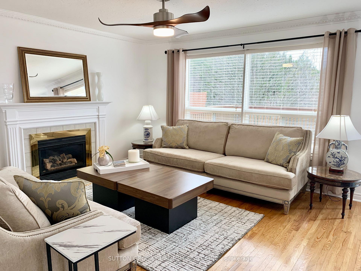
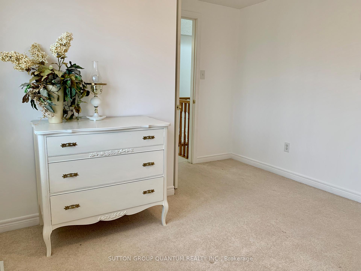
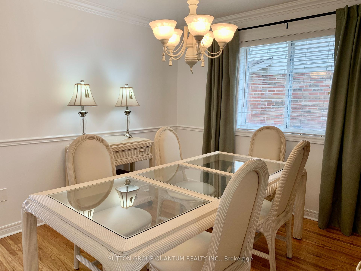
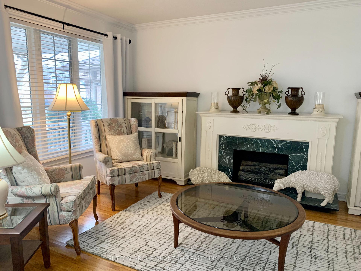
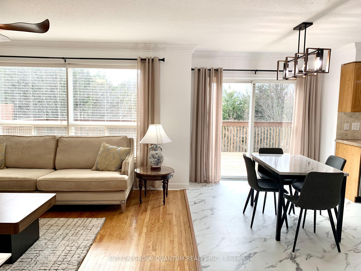
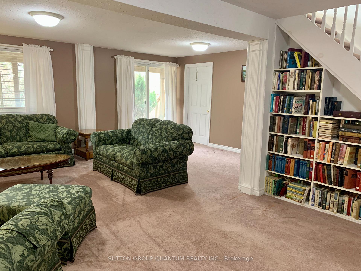
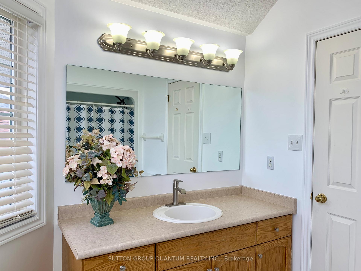
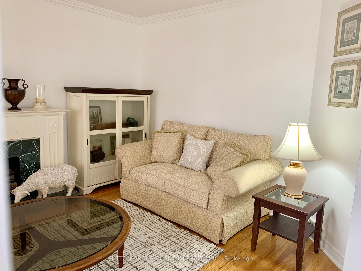
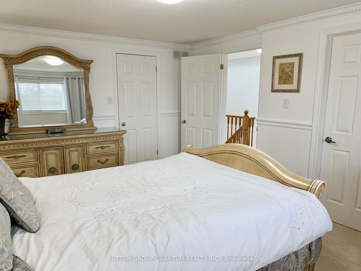
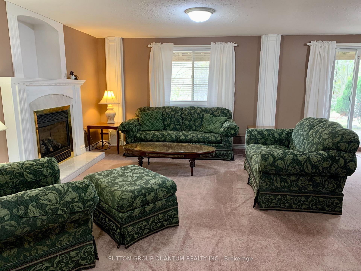
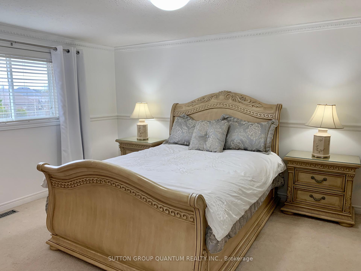
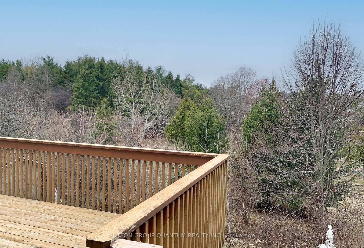
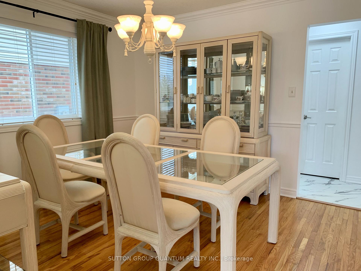
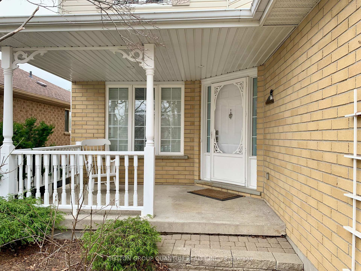
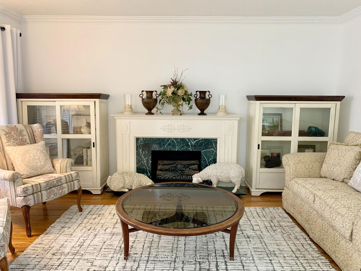
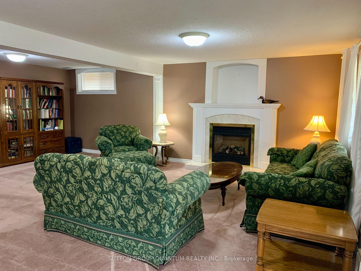
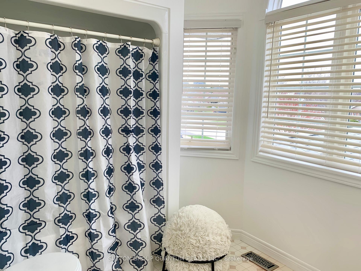
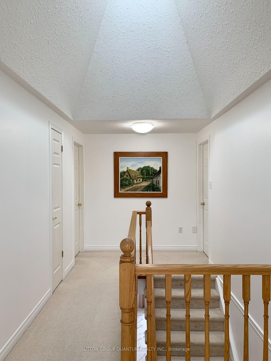




































| Nestled in one of Guelph's most sought-after neighbourhoods, this beautifully maintained 4-bedroom, 2.5-bath home offers the perfect blend of comfort, space, and nature. With 2910sq ft of total living space, including a fully finished walkout basement, this home backs onto a scenic greenspace path that leads directly to Preservation Park Field nature preserve, offering tranquility and outdoor adventures right at your doorstep.The main floor features a bright open-concept layout with a spacious family room, kitchen, and breakfast area - ideal for entertaining or enjoying family time. Step out onto the oversized wooden deck spanning the width of the home and take in the stunning forest views. The large covered front porch also adds charm and provides a cozy spot to relax.The upper level hallway boasts high vaulted ceilings with a skylight filling the space with natural light. The upper-level main bathroom also features a vaulted ceiling, adding a sense of openness and style.The lower level offers a large, open-concept finished basement with walkout access to the backyard and trails, perfect for a rec room, home office, or guest suite.This is a home that offers not only beautiful living spaces but also a rare connection to nature. Don't miss your chance to own this special property in the family-friendly Clairfields community - close to great schools, parks, shopping, and transit. |
| Price | $998,000 |
| Taxes: | $7072.00 |
| Assessment Year: | 2024 |
| Occupancy: | Owner |
| Address: | 7 Hayward Cres , Guelph, N1G 5A5, Wellington |
| Directions/Cross Streets: | Clair Rd W & Clairfields Dr W |
| Rooms: | 5 |
| Rooms +: | 1 |
| Bedrooms: | 4 |
| Bedrooms +: | 0 |
| Family Room: | T |
| Basement: | Finished wit, Full |
| Level/Floor | Room | Length(ft) | Width(ft) | Descriptions | |
| Room 1 | Main | Living Ro | 11.64 | 15.22 | |
| Room 2 | Main | Family Ro | 13.51 | 12.17 | Gas Fireplace |
| Room 3 | Main | Breakfast | 7.54 | 11.91 | |
| Room 4 | Main | Kitchen | 7.84 | 3.28 | |
| Room 5 | Main | Dining Ro | 11.28 | 10.82 | |
| Room 6 | Second | Primary B | 11.25 | 14.5 | 4 Pc Ensuite |
| Room 7 | Second | Bedroom 2 | 11.28 | 10.66 | |
| Room 8 | Second | Bedroom 3 | 10.76 | 12.89 | |
| Room 9 | Second | Bedroom 4 | 10.73 | 13.12 | |
| Room 10 | Lower | Recreatio | 19.68 | 20.89 | Gas Fireplace |
| Room 11 | Lower | Cold Room | 10.66 | 6.92 | |
| Room 12 | Lower | Workshop | 12.3 | 15.06 | |
| Room 13 | Lower | Other | 7.94 | 11.68 |
| Washroom Type | No. of Pieces | Level |
| Washroom Type 1 | 2 | Main |
| Washroom Type 2 | 3 | Second |
| Washroom Type 3 | 4 | Second |
| Washroom Type 4 | 0 | |
| Washroom Type 5 | 0 |
| Total Area: | 0.00 |
| Approximatly Age: | 16-30 |
| Property Type: | Detached |
| Style: | 2-Storey |
| Exterior: | Brick, Vinyl Siding |
| Garage Type: | Attached |
| Drive Parking Spaces: | 2 |
| Pool: | None |
| Approximatly Age: | 16-30 |
| Approximatly Square Footage: | 1500-2000 |
| CAC Included: | N |
| Water Included: | N |
| Cabel TV Included: | N |
| Common Elements Included: | N |
| Heat Included: | N |
| Parking Included: | N |
| Condo Tax Included: | N |
| Building Insurance Included: | N |
| Fireplace/Stove: | Y |
| Heat Type: | Forced Air |
| Central Air Conditioning: | Central Air |
| Central Vac: | N |
| Laundry Level: | Syste |
| Ensuite Laundry: | F |
| Sewers: | Sewer |
$
%
Years
This calculator is for demonstration purposes only. Always consult a professional
financial advisor before making personal financial decisions.
| Although the information displayed is believed to be accurate, no warranties or representations are made of any kind. |
| SUTTON GROUP QUANTUM REALTY INC. |
- Listing -1 of 0
|
|

Reza Peyvandi
Broker, ABR, SRS, RENE
Dir:
416-230-0202
Bus:
905-695-7888
Fax:
905-695-0900
| Book Showing | Email a Friend |
Jump To:
At a Glance:
| Type: | Freehold - Detached |
| Area: | Wellington |
| Municipality: | Guelph |
| Neighbourhood: | Clairfields/Hanlon Business Park |
| Style: | 2-Storey |
| Lot Size: | x 115.81(Feet) |
| Approximate Age: | 16-30 |
| Tax: | $7,072 |
| Maintenance Fee: | $0 |
| Beds: | 4 |
| Baths: | 3 |
| Garage: | 0 |
| Fireplace: | Y |
| Air Conditioning: | |
| Pool: | None |
Locatin Map:
Payment Calculator:

Listing added to your favorite list
Looking for resale homes?

By agreeing to Terms of Use, you will have ability to search up to 307073 listings and access to richer information than found on REALTOR.ca through my website.


