$1,199,500
Available - For Sale
Listing ID: W12107328
3 Elsie Lane , Toronto, M6P 0B8, Toronto
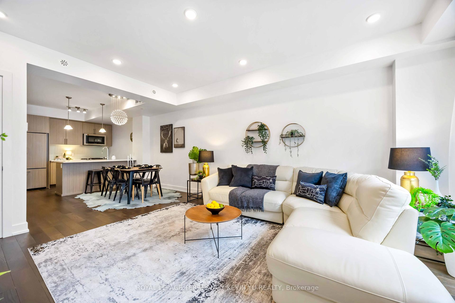
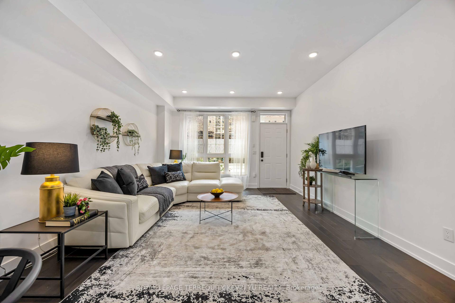
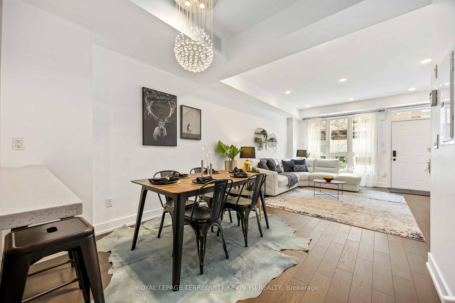
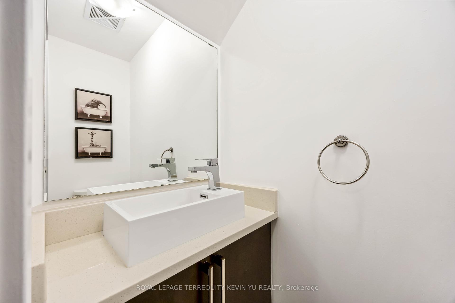
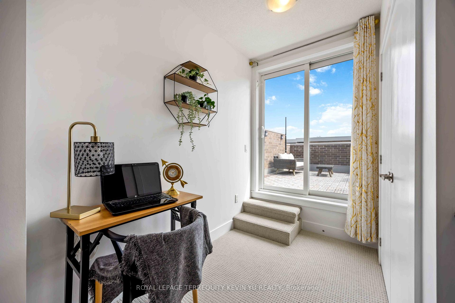
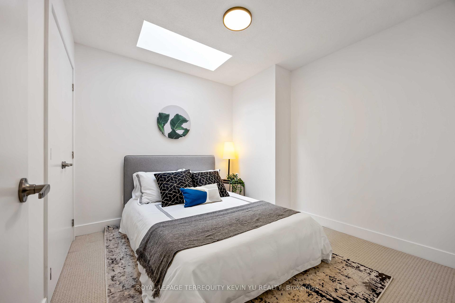
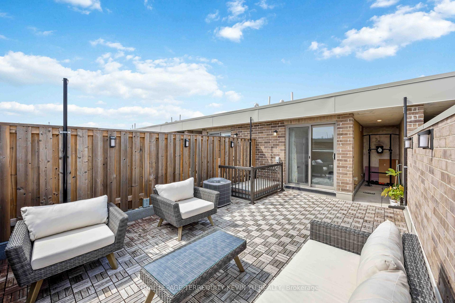
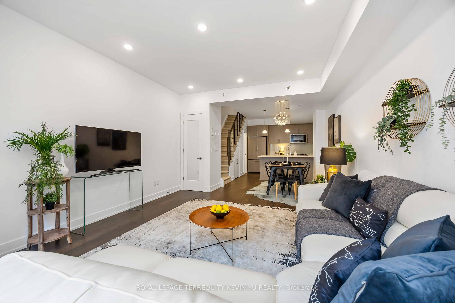
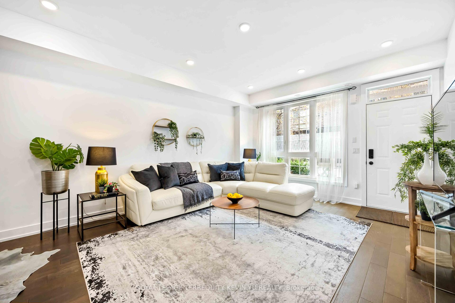
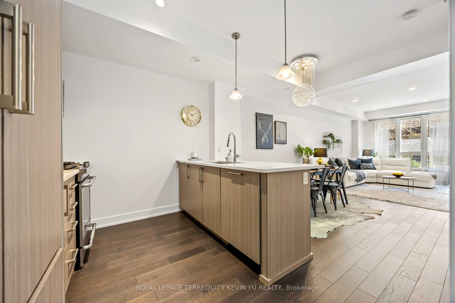
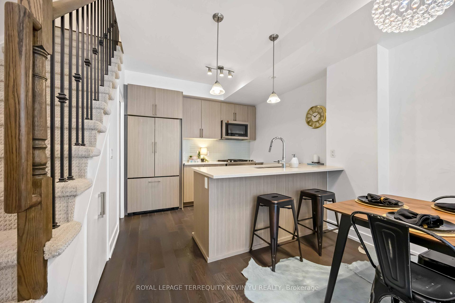
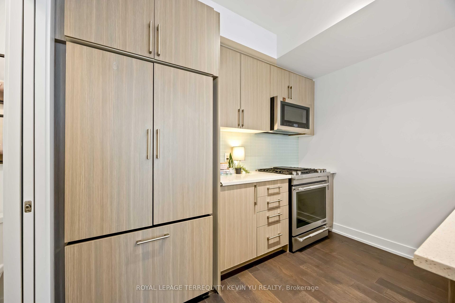

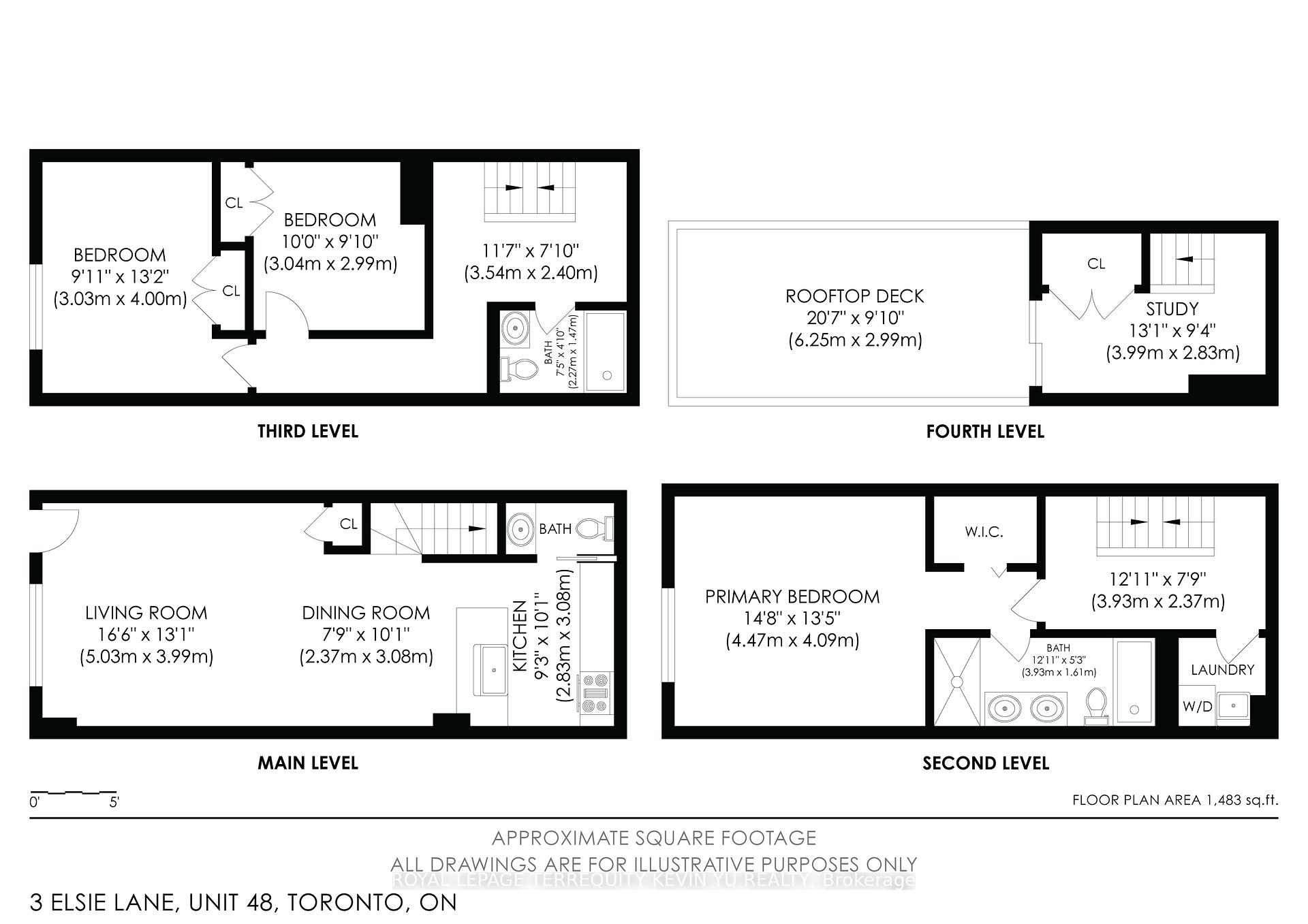
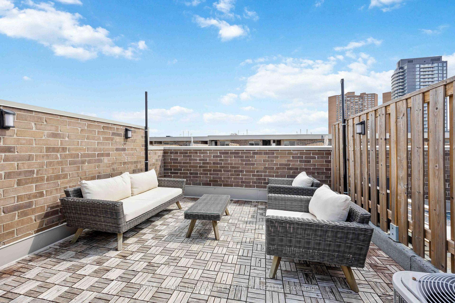
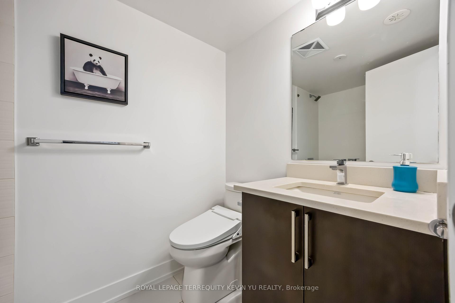
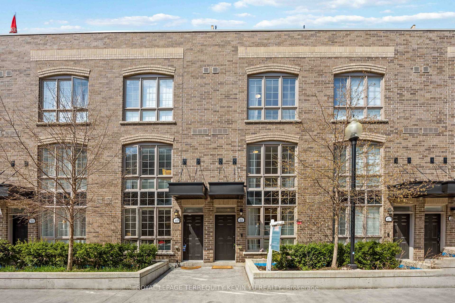
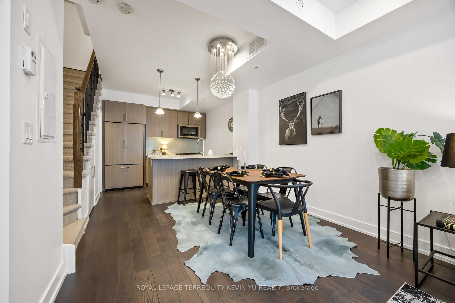
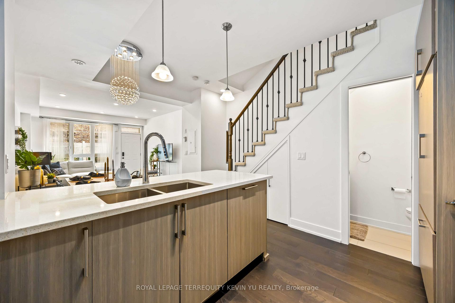
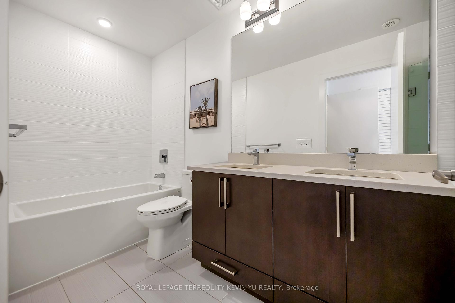
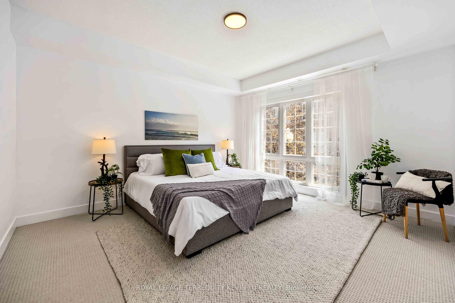
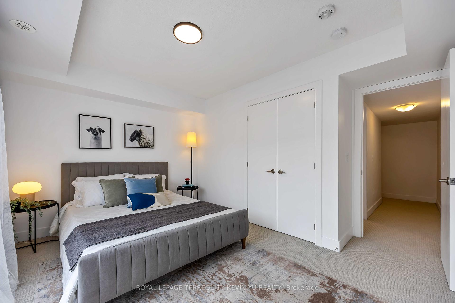
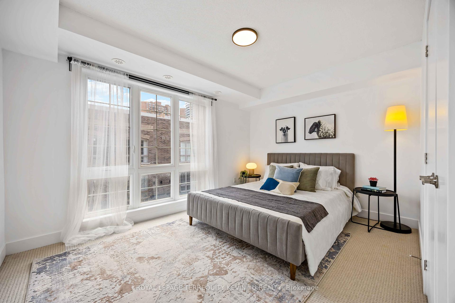
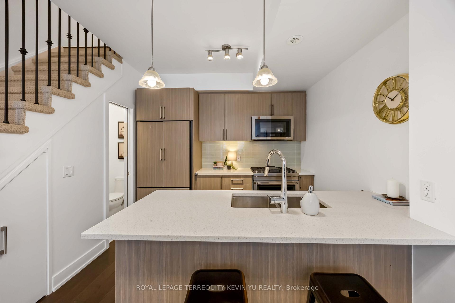
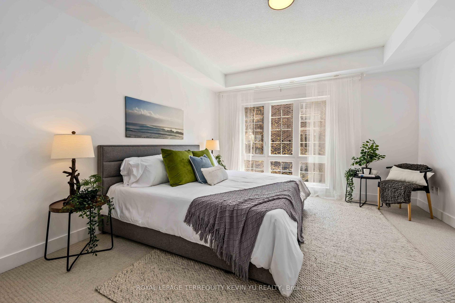
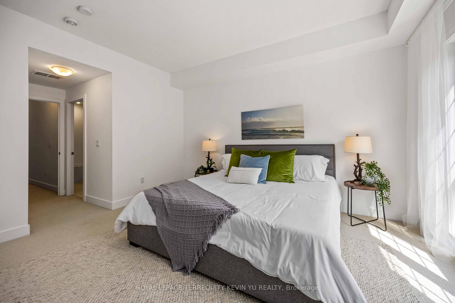
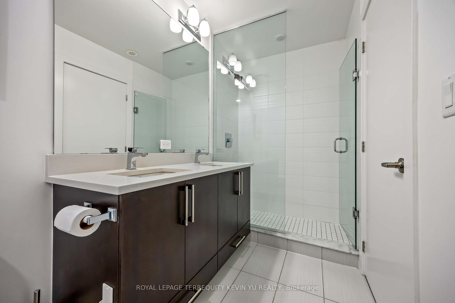
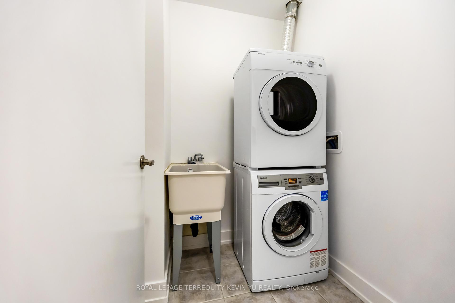




























| This bright and sunny 3-bed + den, 3-bath townhouse in the Junction Triangle is full of thoughtful upgrades. The south-facing layout brings in tons of natural light, and the rare front yard is where neighbourhood kids actually play. This townhouse is located in the quiet section of the complex. Inside, enjoy 9' ceilings, engineered hardwood floors, and a stylish kitchen with quartz counters, Jenn-Air appliances, and a breakfast bar. The open-concept main floor also offers smart storage under the stairs. Upstairs, the private rooftop patio has CN Tower views, plus gas, water, and power hook ups- perfect for summer BBQs. Bedrooms are a great size, bathrooms are sleek with designer finishes, and the ensuite has double sinks and porcelain tile. Steps to UP Express (8 min to downtown, 17 min to Pearson), GO, subway, and The West Rail Path is right next door for walks, runs, or bike rides. Bonus: its in the catchment for Bloor CI, one of the areas top high schools. |
| Price | $1,199,500 |
| Taxes: | $5715.16 |
| Occupancy: | Owner |
| Address: | 3 Elsie Lane , Toronto, M6P 0B8, Toronto |
| Directions/Cross Streets: | Symington Ave & Bloor St |
| Rooms: | 6 |
| Rooms +: | 1 |
| Bedrooms: | 3 |
| Bedrooms +: | 1 |
| Family Room: | F |
| Basement: | None |
| Level/Floor | Room | Length(ft) | Width(ft) | Descriptions | |
| Room 1 | Main | Living Ro | 16.3 | 13.15 | Hardwood Floor, Open Concept, Window |
| Room 2 | Main | Dining Ro | 10.17 | 5.87 | Hardwood Floor, Open Concept, Combined w/Living |
| Room 3 | Main | Kitchen | 10.17 | 9.32 | Hardwood Floor, Quartz Counter, B/I Appliances |
| Room 4 | Second | Primary B | 14.17 | 13.15 | Broadloom, Walk-In Closet(s), Window |
| Room 5 | Third | Bedroom 2 | 9.64 | 9.54 | Broadloom, Closet, Window |
| Room 6 | Third | Bedroom 3 | 13.15 | 9.74 | Broadloom, Closet, Skylight |
| Room 7 | Upper | Den | 12.6 | 5.31 | Broadloom, W/O To Terrace, Open Concept |
| Washroom Type | No. of Pieces | Level |
| Washroom Type 1 | 2 | Main |
| Washroom Type 2 | 5 | Second |
| Washroom Type 3 | 4 | Third |
| Washroom Type 4 | 0 | |
| Washroom Type 5 | 0 |
| Total Area: | 0.00 |
| Property Type: | Att/Row/Townhouse |
| Style: | 3-Storey |
| Exterior: | Brick |
| Garage Type: | Other |
| (Parking/)Drive: | Covered |
| Drive Parking Spaces: | 1 |
| Park #1 | |
| Parking Type: | Covered |
| Park #2 | |
| Parking Type: | Covered |
| Pool: | None |
| Approximatly Square Footage: | 1500-2000 |
| Property Features: | Public Trans, Library |
| CAC Included: | N |
| Water Included: | N |
| Cabel TV Included: | N |
| Common Elements Included: | N |
| Heat Included: | N |
| Parking Included: | N |
| Condo Tax Included: | N |
| Building Insurance Included: | N |
| Fireplace/Stove: | N |
| Heat Type: | Forced Air |
| Central Air Conditioning: | Central Air |
| Central Vac: | N |
| Laundry Level: | Syste |
| Ensuite Laundry: | F |
| Sewers: | Sewer |
$
%
Years
This calculator is for demonstration purposes only. Always consult a professional
financial advisor before making personal financial decisions.
| Although the information displayed is believed to be accurate, no warranties or representations are made of any kind. |
| ROYAL LEPAGE TERREQUITY KEVIN YU REALTY |
- Listing -1 of 0
|
|

Reza Peyvandi
Broker, ABR, SRS, RENE
Dir:
416-230-0202
Bus:
905-695-7888
Fax:
905-695-0900
| Virtual Tour | Book Showing | Email a Friend |
Jump To:
At a Glance:
| Type: | Freehold - Att/Row/Townhouse |
| Area: | Toronto |
| Municipality: | Toronto W02 |
| Neighbourhood: | Dovercourt-Wallace Emerson-Junction |
| Style: | 3-Storey |
| Lot Size: | x 0.00(Feet) |
| Approximate Age: | |
| Tax: | $5,715.16 |
| Maintenance Fee: | $0 |
| Beds: | 3+1 |
| Baths: | 3 |
| Garage: | 0 |
| Fireplace: | N |
| Air Conditioning: | |
| Pool: | None |
Locatin Map:
Payment Calculator:

Listing added to your favorite list
Looking for resale homes?

By agreeing to Terms of Use, you will have ability to search up to 307073 listings and access to richer information than found on REALTOR.ca through my website.


