$674,999
Available - For Sale
Listing ID: X11974011
6437 BARKER Stre , Niagara Falls, L2G 1Y6, Niagara
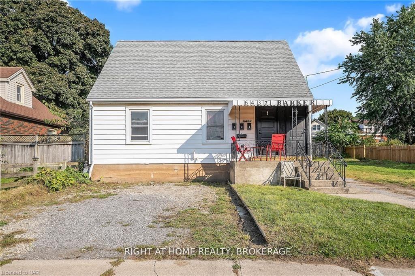
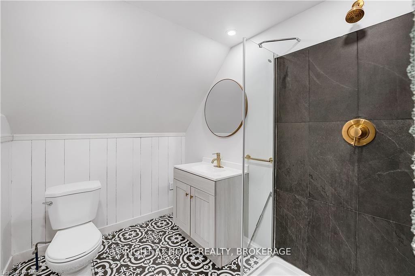
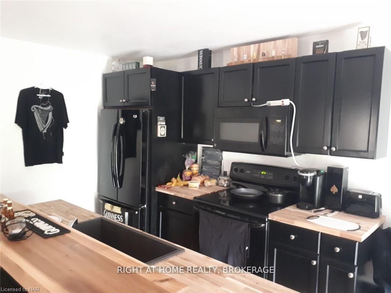
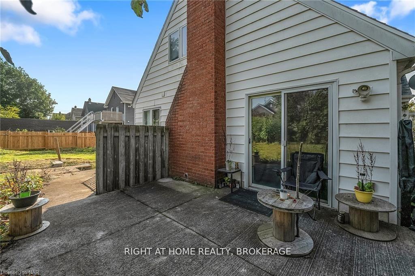
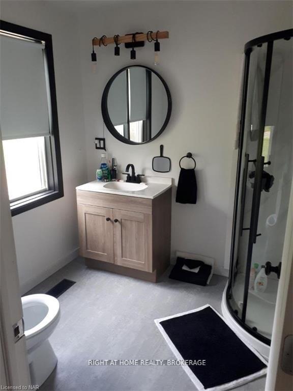

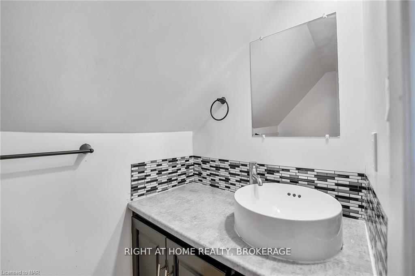
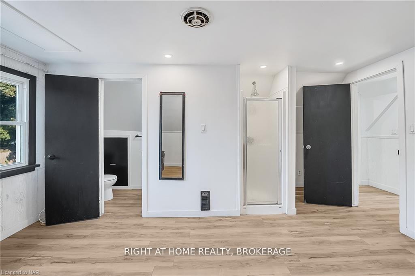

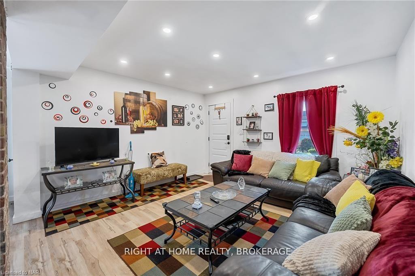
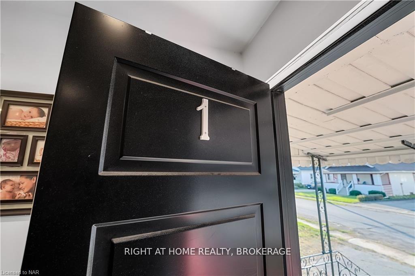
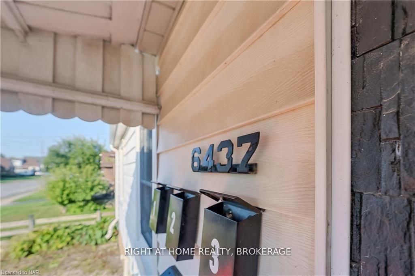
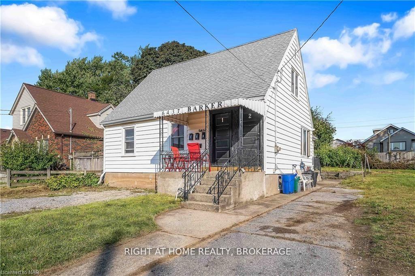

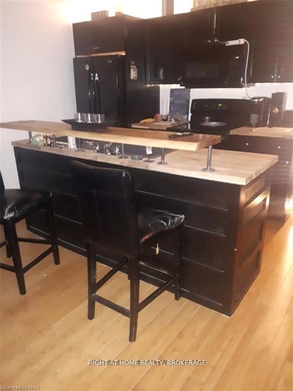
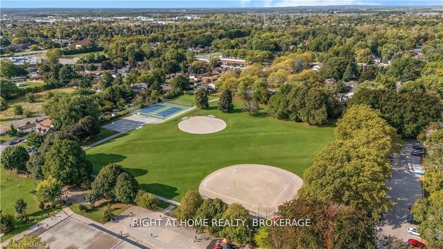
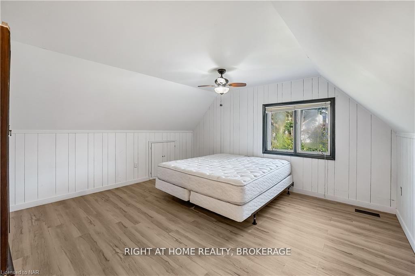
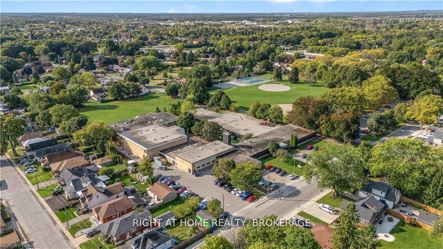
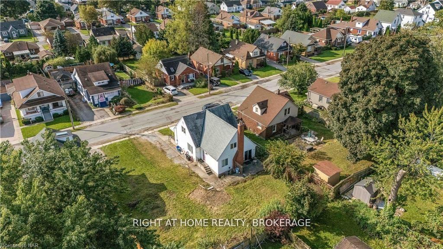
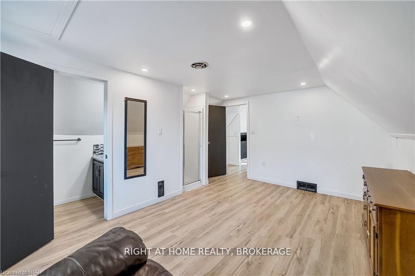
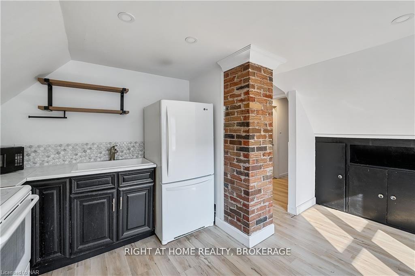
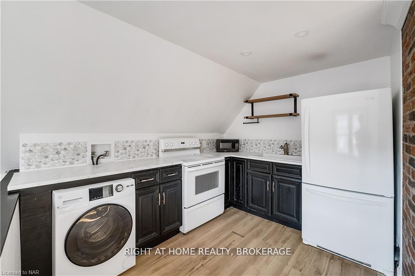
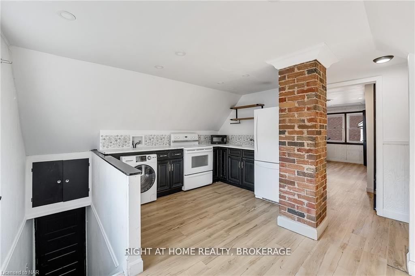
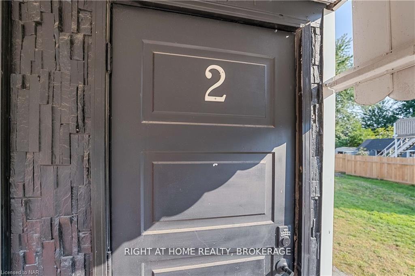
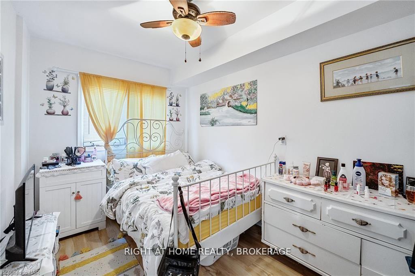
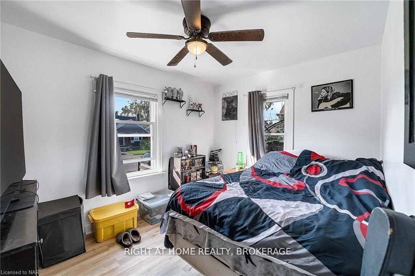
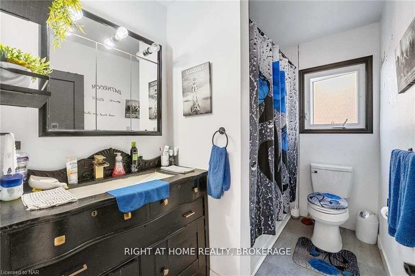
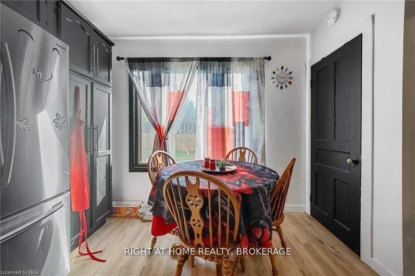
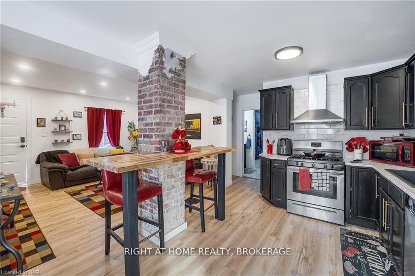
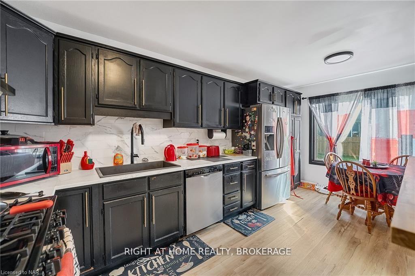
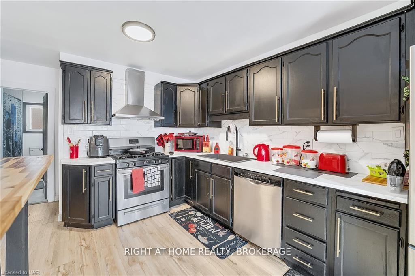
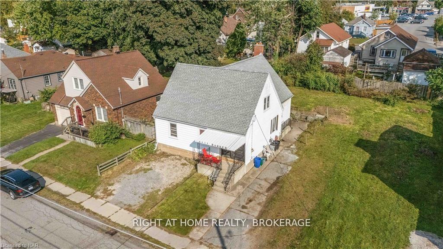
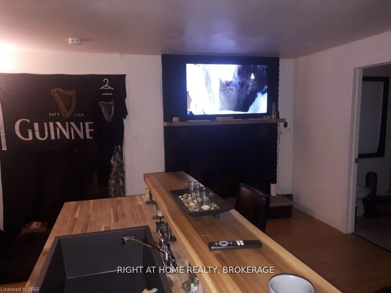

































| Don't miss this investment opportunity in the heart of Niagara Falls! Just minutes from Clifton Hill, the GO Station, the Niagara River, and Fallsview Casino, this up-to-date property offers three above-grade units with hardwood and vinyl flooring throughout. The main floor features 2 bedrooms and a full bath, while the upper unit offers 2 bedrooms, each with its own en-suite. The third unit is a spacious bachelor with a full bath. Each unit includes in-suite laundry. The lower level, with a separate entrance and full bath, offers additional income potential. With parking for 4 vehicles, this property is an ideal addition to any Niagara portfolio! All three units in this home are currently rented, making it a fantastic income-generating opportunity. This home, along with the adjacent Lot 95 at 6437 Barker St, is available as a package deal for just $1,249,999 offering you more space and value in one incredible opportunity. |
| Price | $674,999 |
| Taxes: | $3275.00 |
| Occupancy: | Tenant |
| Address: | 6437 BARKER Stre , Niagara Falls, L2G 1Y6, Niagara |
| Acreage: | < .50 |
| Directions/Cross Streets: | Dorchester to Barker |
| Rooms: | 12 |
| Rooms +: | 0 |
| Bedrooms: | 4 |
| Bedrooms +: | 0 |
| Family Room: | F |
| Basement: | Partially Fi, Full |
| Level/Floor | Room | Length(ft) | Width(ft) | Descriptions | |
| Room 1 | Main | Bedroom | 8 | 6 | |
| Room 2 | Main | Bedroom | 10 | 8 | |
| Room 3 | Main | Living Ro | 12 | 12 | |
| Room 4 | Main | Kitchen | 10 | 14.01 | |
| Room 5 | Main | Bathroom | 6.56 | 6.56 | |
| Room 6 | Second | Bedroom | 16.01 | 12 | |
| Room 7 | Second | Bathroom | 6.56 | 6.56 | |
| Room 8 | Second | Bedroom | 10 | 12 | |
| Room 9 | Second | Kitchen | 12 | 10 | |
| Room 10 | Main | Other | 20.01 | 14.01 | |
| Room 11 | Main | Bathroom | 6.56 | 6.56 | |
| Room 12 | Second | Bathroom | 6.56 | 6.56 |
| Washroom Type | No. of Pieces | Level |
| Washroom Type 1 | 4 | Main |
| Washroom Type 2 | 3 | Second |
| Washroom Type 3 | 3 | Main |
| Washroom Type 4 | 0 | |
| Washroom Type 5 | 0 |
| Total Area: | 0.00 |
| Approximatly Age: | 51-99 |
| Property Type: | Triplex |
| Style: | 1 1/2 Storey |
| Exterior: | Vinyl Siding |
| Garage Type: | None |
| (Parking/)Drive: | Front Yard |
| Drive Parking Spaces: | 4 |
| Park #1 | |
| Parking Type: | Front Yard |
| Park #2 | |
| Parking Type: | Front Yard |
| Pool: | None |
| Approximatly Age: | 51-99 |
| Approximatly Square Footage: | 1500-2000 |
| CAC Included: | N |
| Water Included: | N |
| Cabel TV Included: | N |
| Common Elements Included: | N |
| Heat Included: | N |
| Parking Included: | N |
| Condo Tax Included: | N |
| Building Insurance Included: | N |
| Fireplace/Stove: | N |
| Heat Type: | Forced Air |
| Central Air Conditioning: | Central Air |
| Central Vac: | N |
| Laundry Level: | Syste |
| Ensuite Laundry: | F |
| Elevator Lift: | False |
| Sewers: | Sewer |
$
%
Years
This calculator is for demonstration purposes only. Always consult a professional
financial advisor before making personal financial decisions.
| Although the information displayed is believed to be accurate, no warranties or representations are made of any kind. |
| RIGHT AT HOME REALTY, BROKERAGE |
- Listing -1 of 0
|
|

Reza Peyvandi
Broker, ABR, SRS, RENE
Dir:
416-230-0202
Bus:
905-695-7888
Fax:
905-695-0900
| Book Showing | Email a Friend |
Jump To:
At a Glance:
| Type: | Freehold - Triplex |
| Area: | Niagara |
| Municipality: | Niagara Falls |
| Neighbourhood: | 216 - Dorchester |
| Style: | 1 1/2 Storey |
| Lot Size: | x 110.15(Feet) |
| Approximate Age: | 51-99 |
| Tax: | $3,275 |
| Maintenance Fee: | $0 |
| Beds: | 4 |
| Baths: | 4 |
| Garage: | 0 |
| Fireplace: | N |
| Air Conditioning: | |
| Pool: | None |
Locatin Map:
Payment Calculator:

Listing added to your favorite list
Looking for resale homes?

By agreeing to Terms of Use, you will have ability to search up to 307073 listings and access to richer information than found on REALTOR.ca through my website.


