$9,499,000
Available - For Sale
Listing ID: N12114067
5897 17th Side , King, L0G 1T0, York
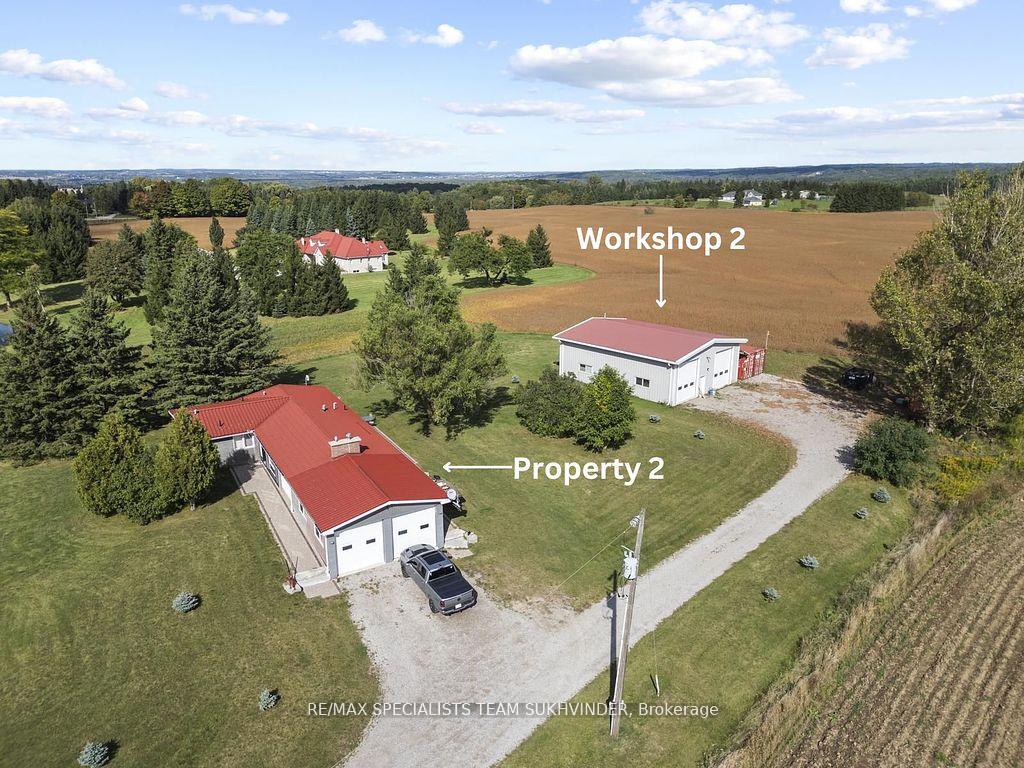
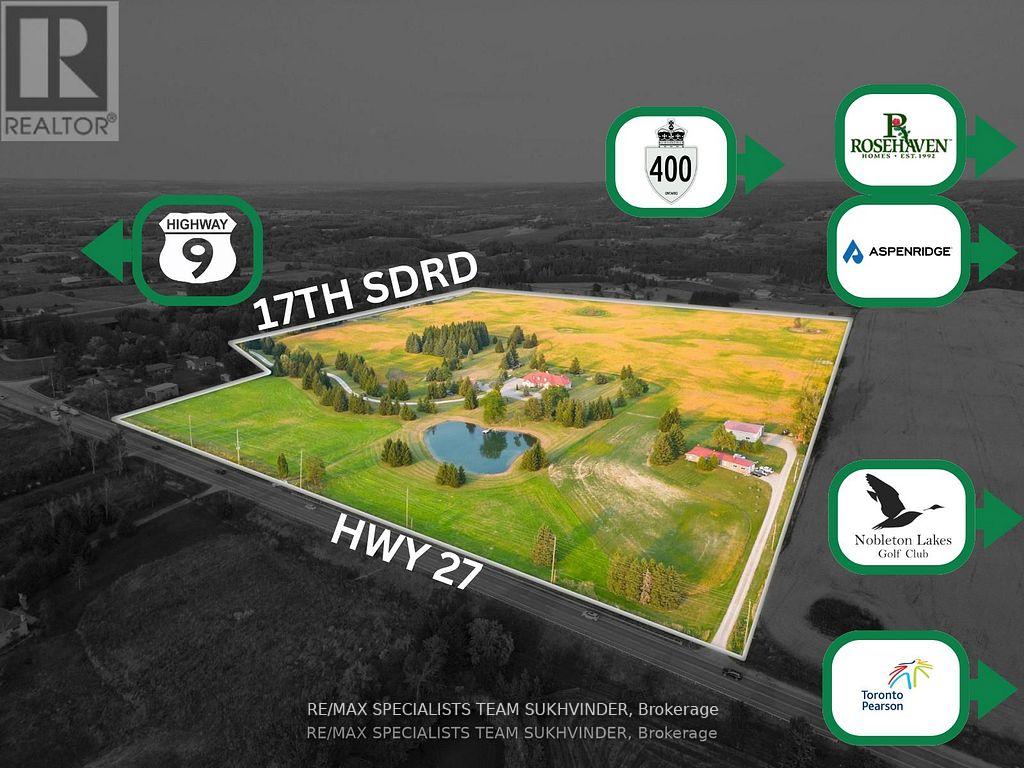

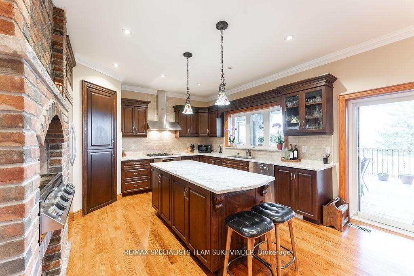
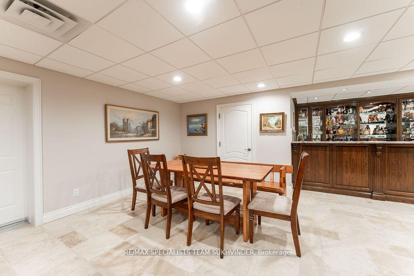
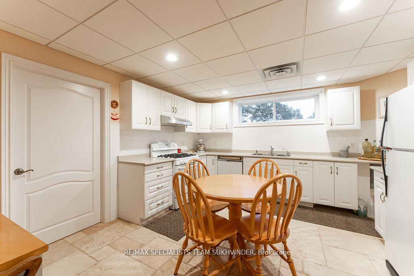
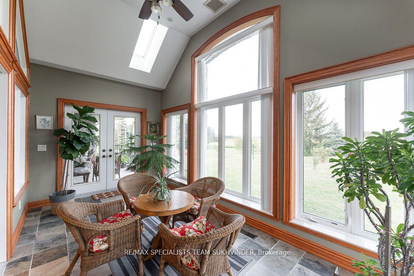
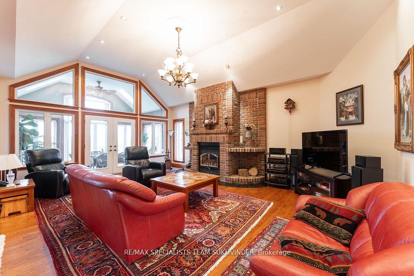
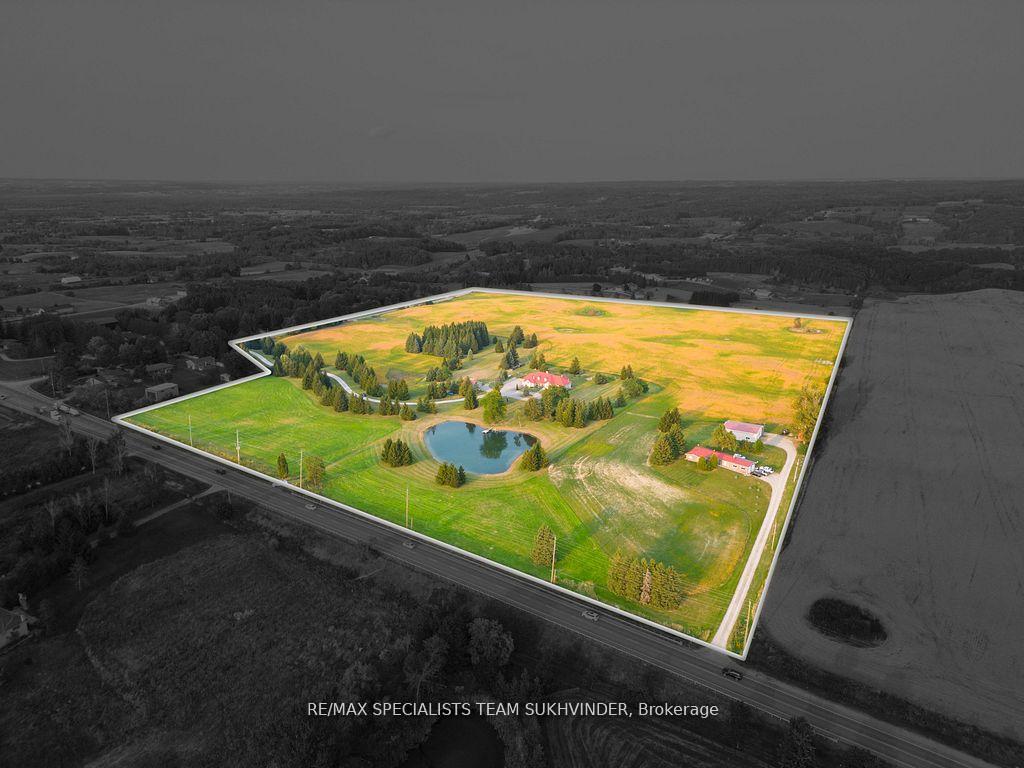
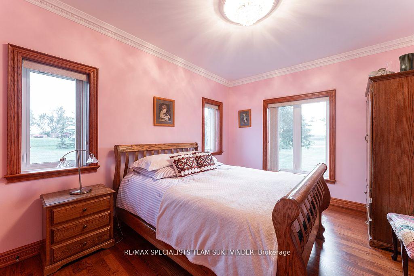

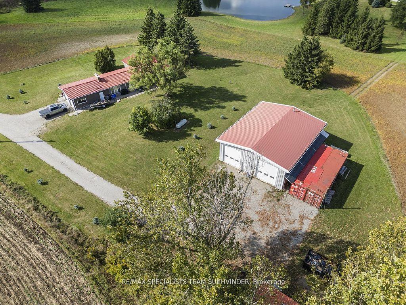
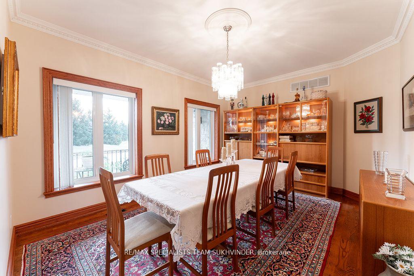
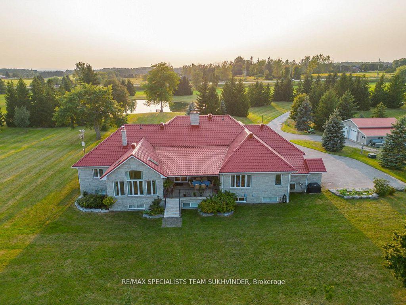
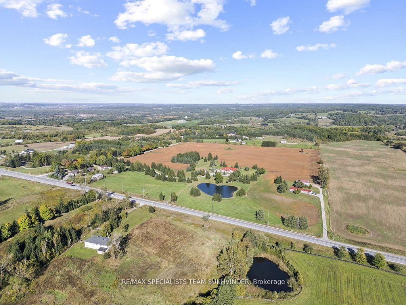
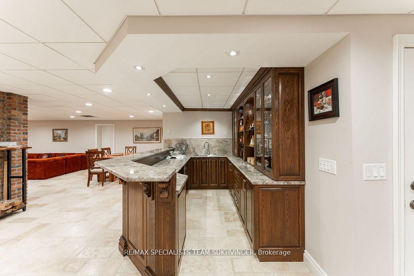
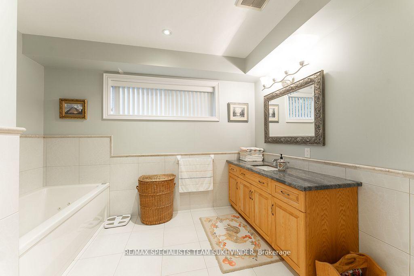
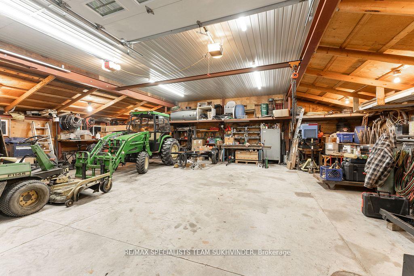
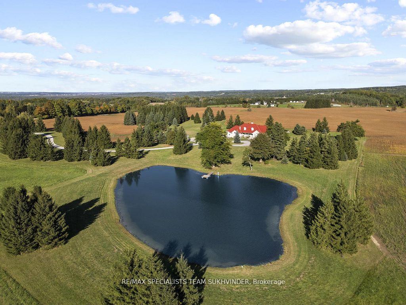

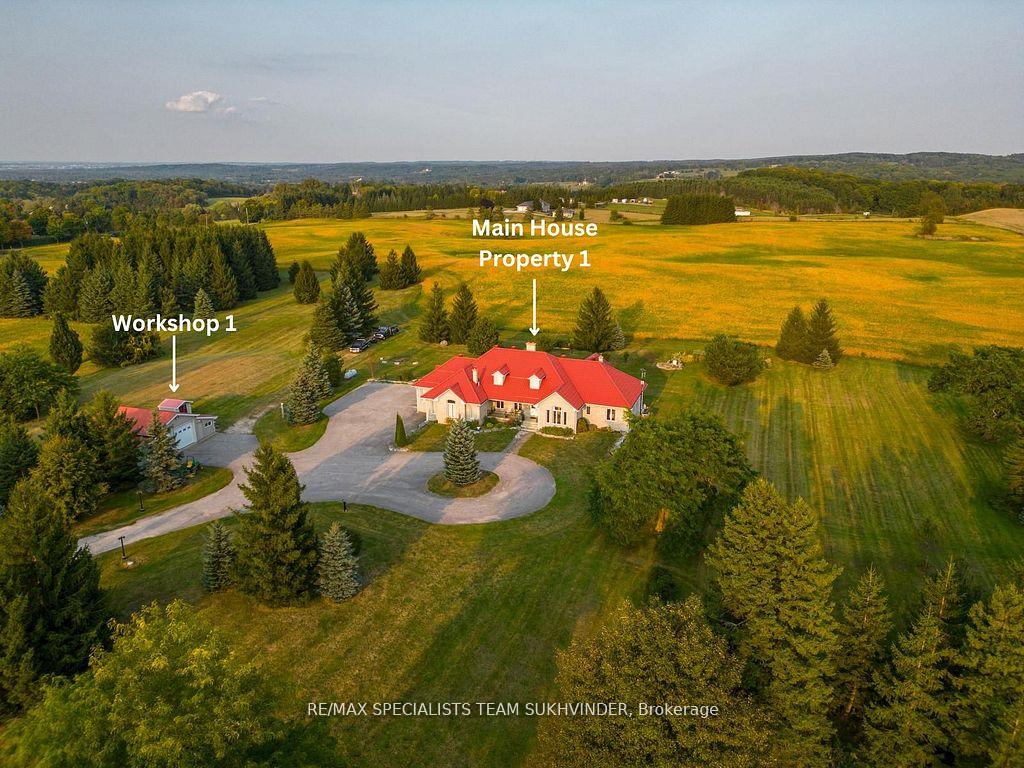
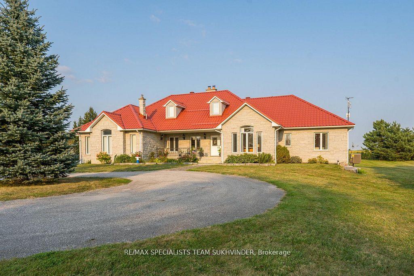
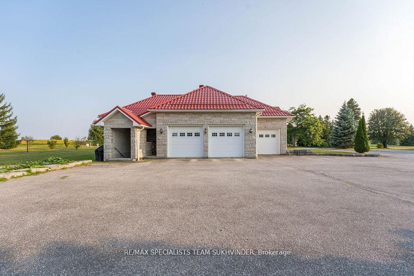
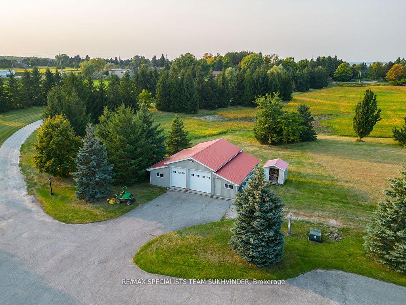
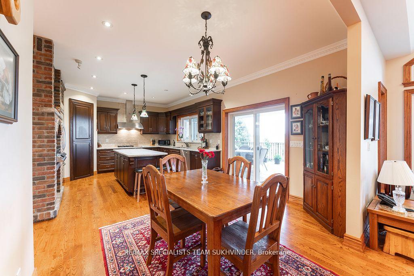
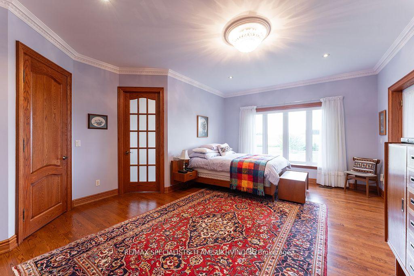
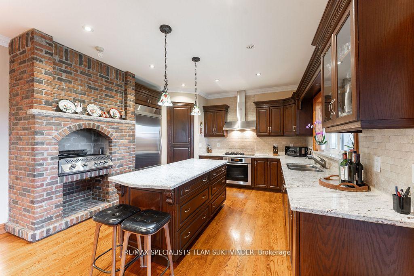
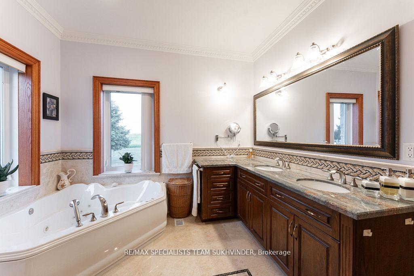
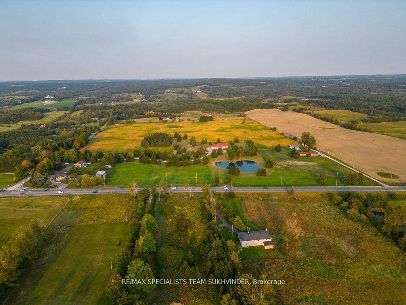
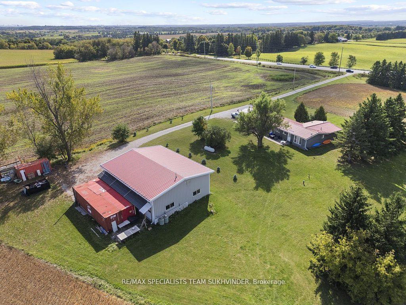
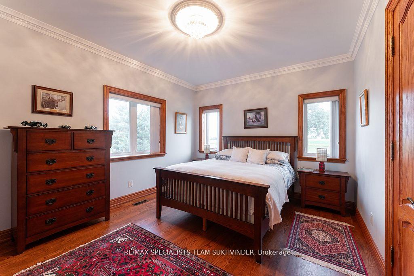
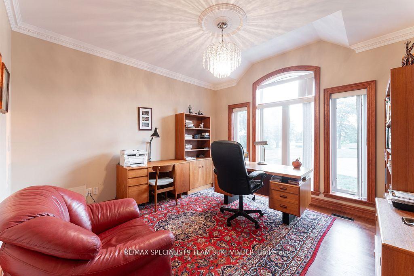
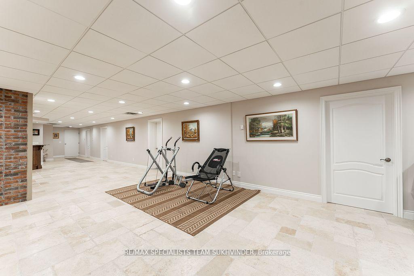
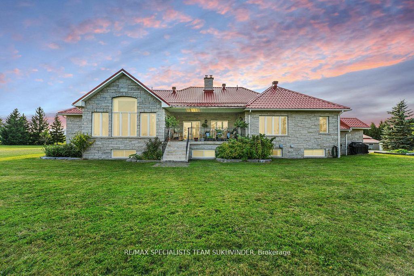

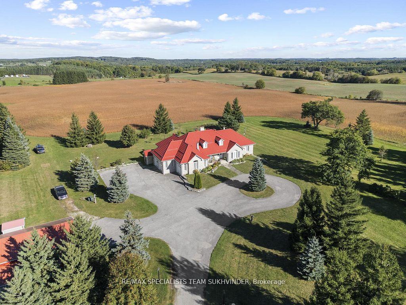
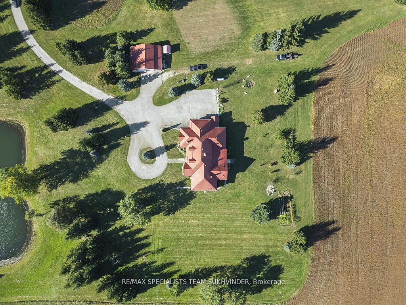





































| For The First Time Ever Available On The Market, This Property Is A Rare Gem From The Original Owners, Presenting An Unparalleled Opportunity For Development. Spanning 48 Manicured Acres At The Prime Intersection Of Highway 27 And 17th Sideroad, This Flat Land Boasts Over 1,000 Feet Of Coveted Frontage On Both Roads. The Estate Features Two Custom-built Homes And Two Custom Workshops, Showcasing Immense Potential For Various Development Ventures. The Main Residence, Constructed In 2006, Offers Over 6,000 Square Feet Of Luxurious Living Space With A Solid Concrete Foundation And A Metal Roof. The Secondary House And Workshop Currently Generate $6,000 In Monthly Rental Income, Adding Immediate Value. This Corner Property's Strategic Location Is Just A Stone's Throw From Nobleton, 15 Minutes To Kleinburg,And 25 Minutes To The Airport Opens Up Limitless Possibilities For Builders To Create A Grand Custom Home Or For Families To Enjoy A Sprawling Estate For Generations. With Its Exceptional Frontage And Versatile Usage, This Property Invites You To Imagine And Realize Its Full Potential |
| Price | $9,499,000 |
| Taxes: | $9737.00 |
| Occupancy: | Owner |
| Address: | 5897 17th Side , King, L0G 1T0, York |
| Acreage: | 25-49.99 |
| Directions/Cross Streets: | Highway 27 & 17th Sdrd |
| Rooms: | 9 |
| Rooms +: | 8 |
| Bedrooms: | 3 |
| Bedrooms +: | 2 |
| Family Room: | T |
| Basement: | Finished wit, Separate Ent |
| Level/Floor | Room | Length(ft) | Width(ft) | Descriptions | |
| Room 1 | Main | Office | 12.1 | 12.89 | |
| Room 2 | Main | Living Ro | 22.11 | 16.1 | |
| Room 3 | Main | Kitchen | 12.4 | 11.09 | |
| Room 4 | Main | Dining Ro | 15.09 | 1.25 | |
| Room 5 | Main | Primary B | 19.09 | 15.81 | |
| Room 6 | Main | Bedroom 2 | 14.69 | 11.09 | |
| Room 7 | Main | Bedroom 3 | 14.4 | 10.1 | |
| Room 8 | Basement | Bedroom 4 | 16.79 | 13.71 | |
| Room 9 | Basement | Bedroom 5 | 14.69 | 15.28 | |
| Room 10 | Main | Solarium | 16.07 | 8.89 | |
| Room 11 | Basement | Recreatio | 61.89 | 15.32 | |
| Room 12 | Basement | Media Roo | 27.68 | 16.27 |
| Washroom Type | No. of Pieces | Level |
| Washroom Type 1 | 5 | Main |
| Washroom Type 2 | 4 | Main |
| Washroom Type 3 | 4 | Main |
| Washroom Type 4 | 4 | Basement |
| Washroom Type 5 | 0 |
| Total Area: | 0.00 |
| Property Type: | Detached |
| Style: | Bungalow |
| Exterior: | Stone |
| Garage Type: | Detached |
| (Parking/)Drive: | Private |
| Drive Parking Spaces: | 20 |
| Park #1 | |
| Parking Type: | Private |
| Park #2 | |
| Parking Type: | Private |
| Pool: | None |
| Approximatly Square Footage: | 3000-3500 |
| CAC Included: | N |
| Water Included: | N |
| Cabel TV Included: | N |
| Common Elements Included: | N |
| Heat Included: | N |
| Parking Included: | N |
| Condo Tax Included: | N |
| Building Insurance Included: | N |
| Fireplace/Stove: | Y |
| Heat Type: | Forced Air |
| Central Air Conditioning: | Central Air |
| Central Vac: | N |
| Laundry Level: | Syste |
| Ensuite Laundry: | F |
| Sewers: | Septic |
$
%
Years
This calculator is for demonstration purposes only. Always consult a professional
financial advisor before making personal financial decisions.
| Although the information displayed is believed to be accurate, no warranties or representations are made of any kind. |
| RE/MAX SPECIALISTS TEAM SUKHVINDER |
- Listing -1 of 0
|
|

Reza Peyvandi
Broker, ABR, SRS, RENE
Dir:
416-230-0202
Bus:
905-695-7888
Fax:
905-695-0900
| Virtual Tour | Book Showing | Email a Friend |
Jump To:
At a Glance:
| Type: | Freehold - Detached |
| Area: | York |
| Municipality: | King |
| Neighbourhood: | Rural King |
| Style: | Bungalow |
| Lot Size: | x 1647.00(Feet) |
| Approximate Age: | |
| Tax: | $9,737 |
| Maintenance Fee: | $0 |
| Beds: | 3+2 |
| Baths: | 4 |
| Garage: | 0 |
| Fireplace: | Y |
| Air Conditioning: | |
| Pool: | None |
Locatin Map:
Payment Calculator:

Listing added to your favorite list
Looking for resale homes?

By agreeing to Terms of Use, you will have ability to search up to 315075 listings and access to richer information than found on REALTOR.ca through my website.


