$399,900
Available - For Sale
Listing ID: X12114111
3537 Hemlock Road , Windsor, N8R 2G5, Essex
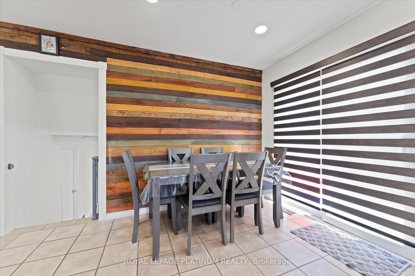
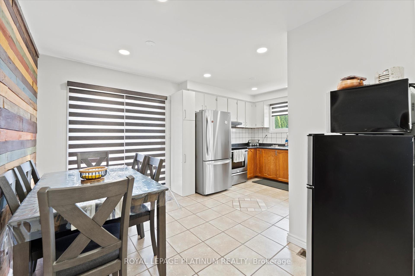
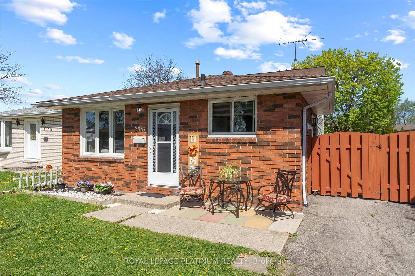
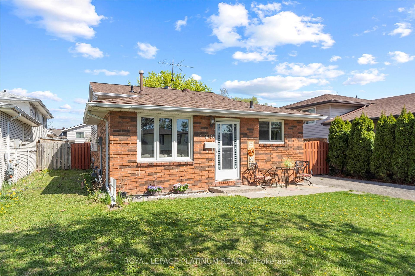
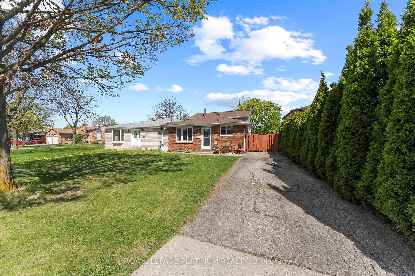
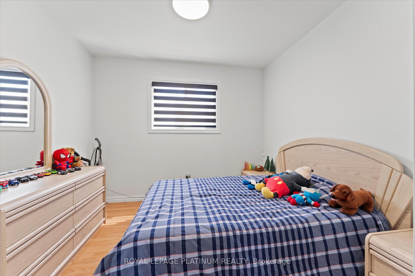
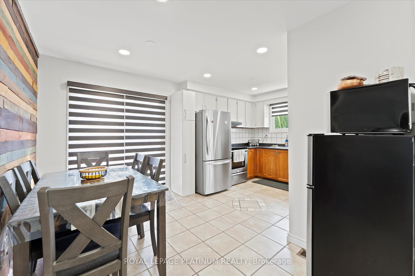
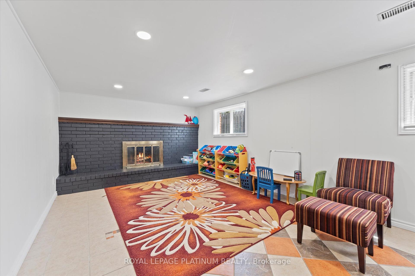
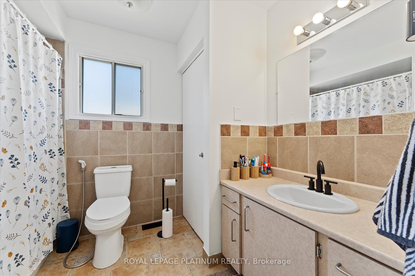
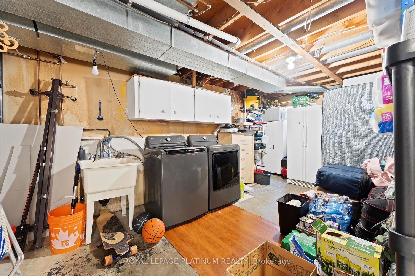
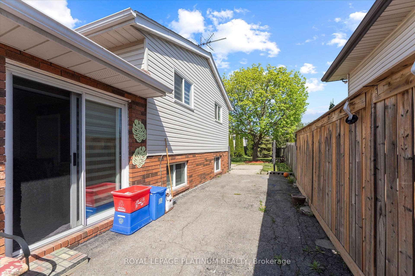
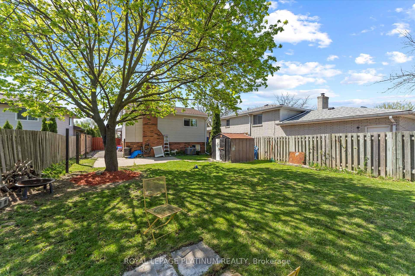
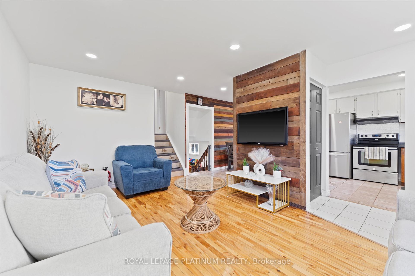
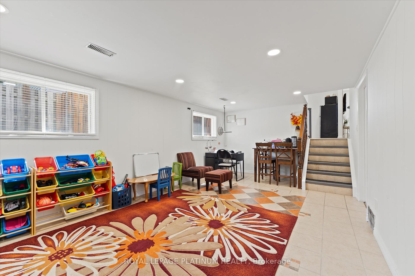
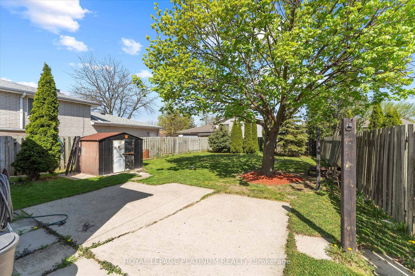
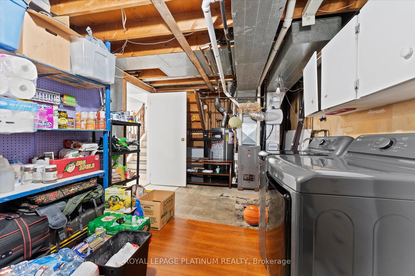
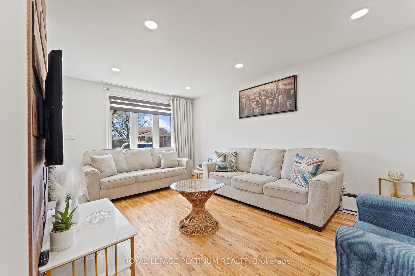
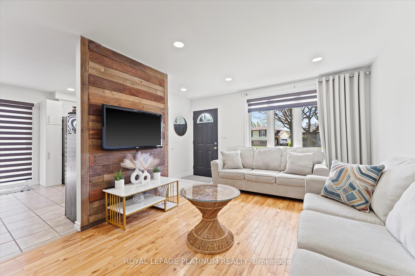
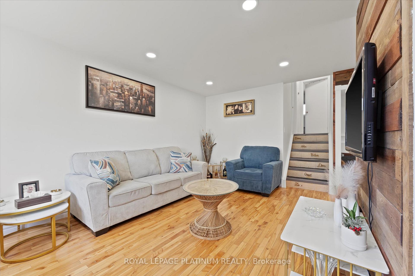
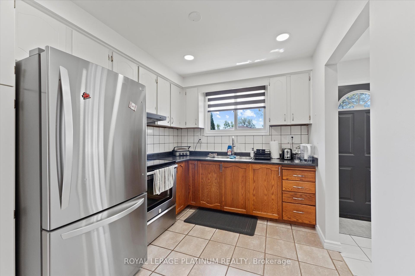
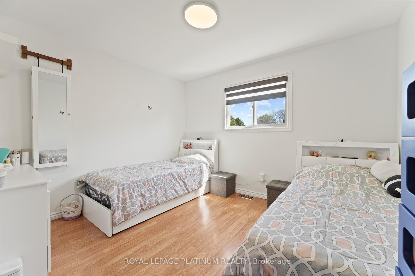

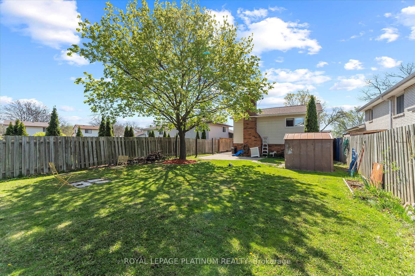
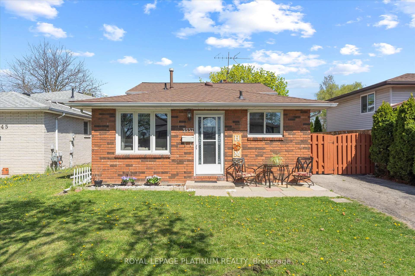
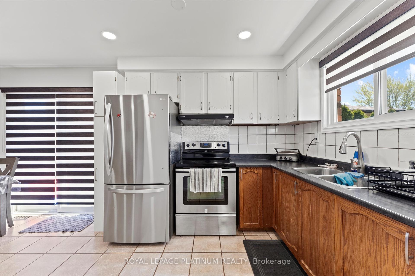
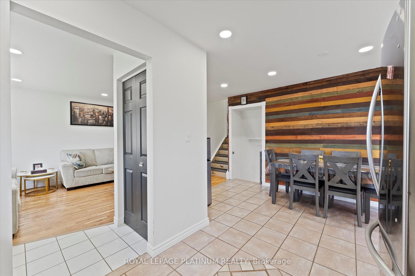
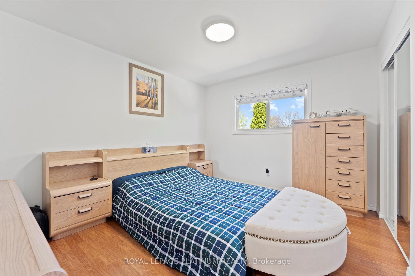
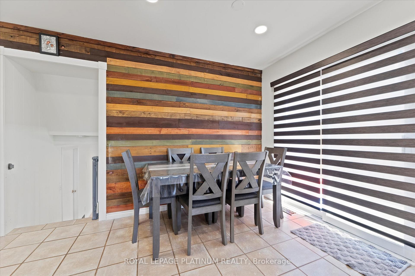
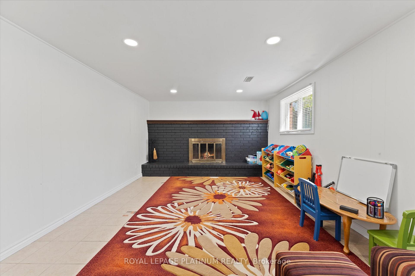
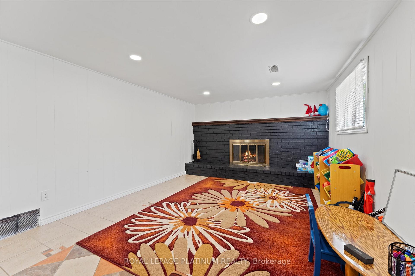
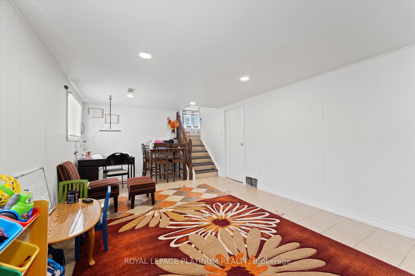































| Welcome to 3537 Hemlock Road, a beautifully maintained 3-level backsplit located in one of East Windsor's most desirable neighborhoods. This charming 3-bedroom, 1-bath residence offers an exceptional opportunity for families, first-time buyers, or investors alike. Ideally situated just minutes from top-rated schools, shopping centers, parks, and a golf course, this home delivers the perfect blend of comfort and convenience. In 2024, the property underwent a comprehensive series of upgrades, including: New refrigerator, washer, and dryer, High-efficiency furnace, central air conditioning, and water tank, Updated toilet, faucets, and mirrors, Modern blinds and fresh paint throughout, Upgraded switchboards, light fixtures, and LED spotlights. The bright and spacious layout offers excellent natural light and functional living space, with the added potential to incorporate a second bathroom for even greater flexibility and long-term value. Move-in ready and thoughtfully updated, 3537 Hemlock Road is a true gem in a thriving neighborhood--offering timeless appeal with room to grow. |
| Price | $399,900 |
| Taxes: | $3049.21 |
| Occupancy: | Tenant |
| Address: | 3537 Hemlock Road , Windsor, N8R 2G5, Essex |
| Directions/Cross Streets: | Aurora Dr / Hemlock Rd |
| Rooms: | 8 |
| Bedrooms: | 3 |
| Bedrooms +: | 0 |
| Family Room: | T |
| Basement: | Partially Fi |
| Washroom Type | No. of Pieces | Level |
| Washroom Type 1 | 4 | Main |
| Washroom Type 2 | 0 | |
| Washroom Type 3 | 0 | |
| Washroom Type 4 | 0 | |
| Washroom Type 5 | 0 |
| Total Area: | 0.00 |
| Property Type: | Detached |
| Style: | Backsplit 3 |
| Exterior: | Brick |
| Garage Type: | None |
| (Parking/)Drive: | Available |
| Drive Parking Spaces: | 2 |
| Park #1 | |
| Parking Type: | Available |
| Park #2 | |
| Parking Type: | Available |
| Pool: | None |
| Approximatly Square Footage: | 700-1100 |
| CAC Included: | N |
| Water Included: | N |
| Cabel TV Included: | N |
| Common Elements Included: | N |
| Heat Included: | N |
| Parking Included: | N |
| Condo Tax Included: | N |
| Building Insurance Included: | N |
| Fireplace/Stove: | N |
| Heat Type: | Forced Air |
| Central Air Conditioning: | Central Air |
| Central Vac: | N |
| Laundry Level: | Syste |
| Ensuite Laundry: | F |
| Sewers: | None |
$
%
Years
This calculator is for demonstration purposes only. Always consult a professional
financial advisor before making personal financial decisions.
| Although the information displayed is believed to be accurate, no warranties or representations are made of any kind. |
| ROYAL LEPAGE PLATINUM REALTY |
- Listing -1 of 0
|
|

Reza Peyvandi
Broker, ABR, SRS, RENE
Dir:
416-230-0202
Bus:
905-695-7888
Fax:
905-695-0900
| Book Showing | Email a Friend |
Jump To:
At a Glance:
| Type: | Freehold - Detached |
| Area: | Essex |
| Municipality: | Windsor |
| Neighbourhood: | Dufferin Grove |
| Style: | Backsplit 3 |
| Lot Size: | x 0.00(Feet) |
| Approximate Age: | |
| Tax: | $3,049.21 |
| Maintenance Fee: | $0 |
| Beds: | 3 |
| Baths: | 1 |
| Garage: | 0 |
| Fireplace: | N |
| Air Conditioning: | |
| Pool: | None |
Locatin Map:
Payment Calculator:

Listing added to your favorite list
Looking for resale homes?

By agreeing to Terms of Use, you will have ability to search up to 305835 listings and access to richer information than found on REALTOR.ca through my website.


