$589,900
Available - For Sale
Listing ID: X12114102
37 East 23rd Stre , Hamilton, L8V 2W5, Hamilton
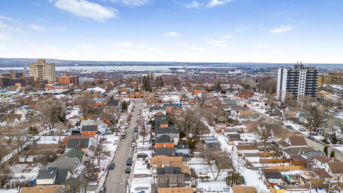
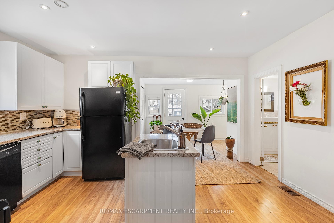
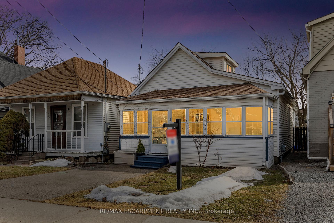
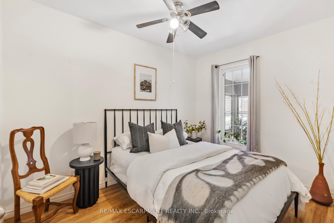
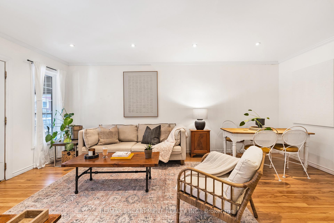

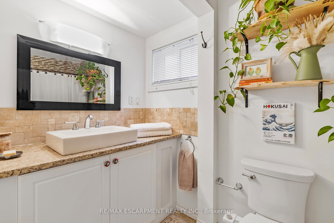
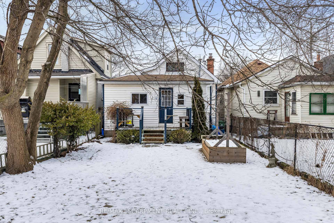

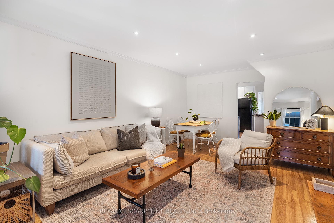
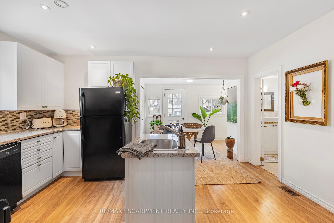
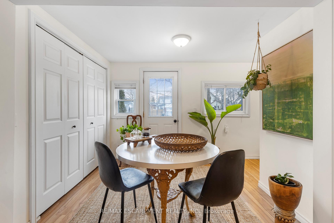
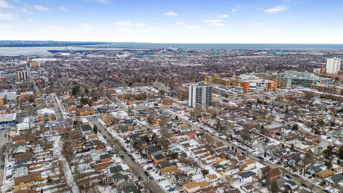
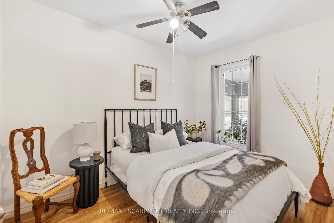

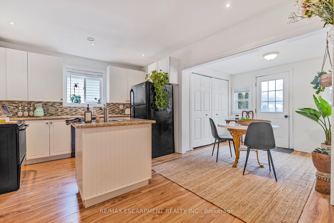
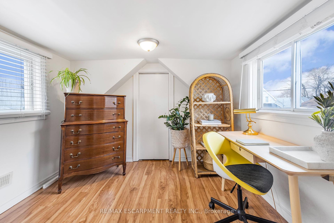
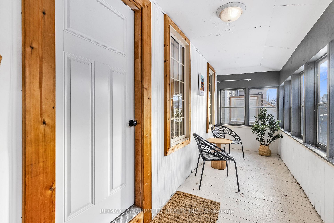
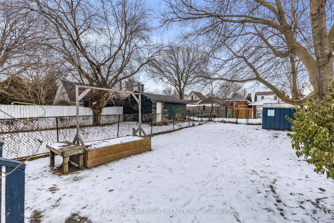
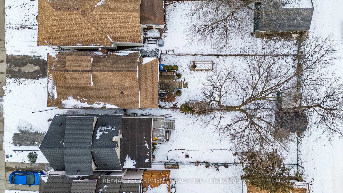
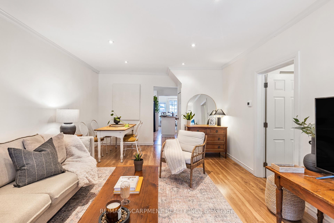
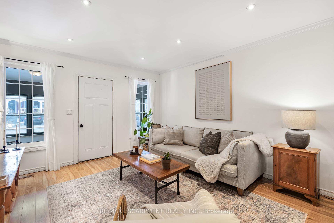
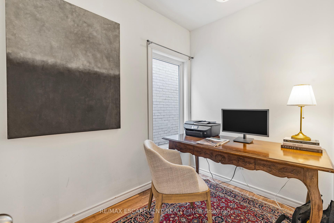
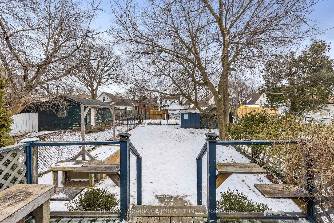
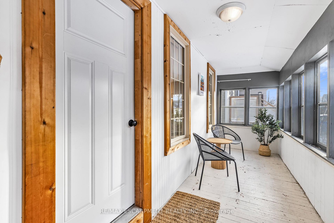
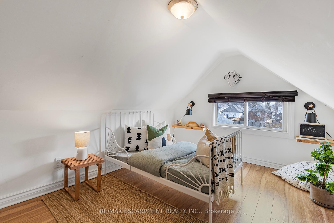
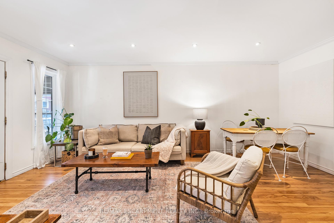
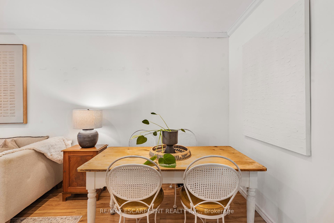
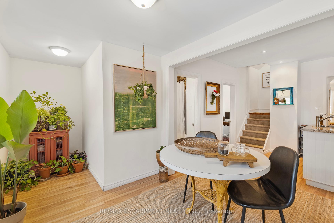
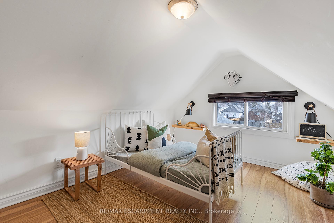
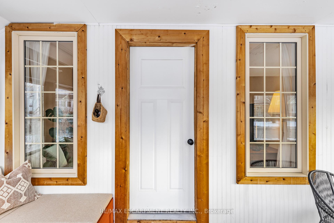
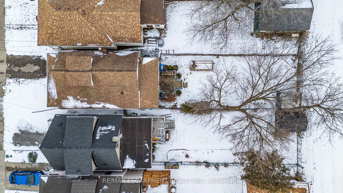
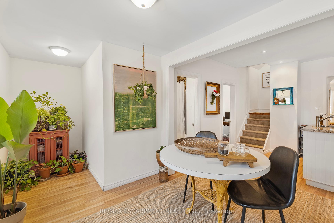
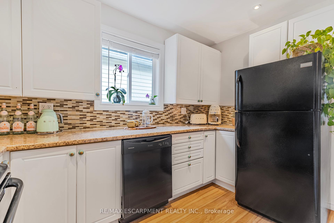
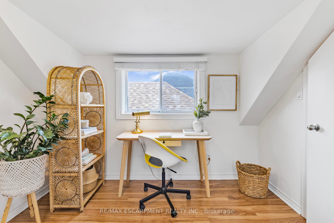
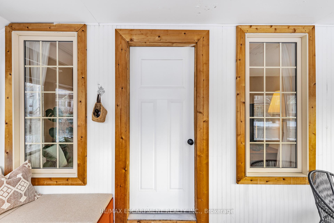
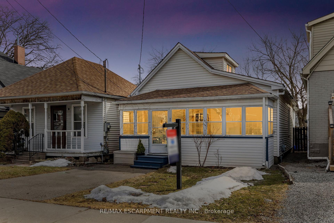
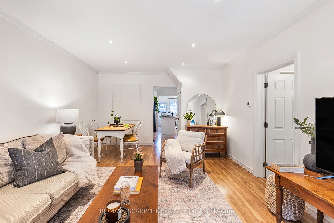
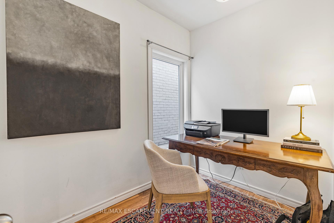
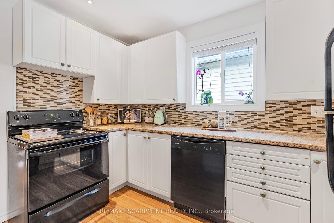

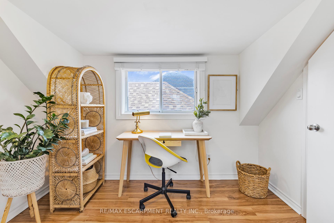
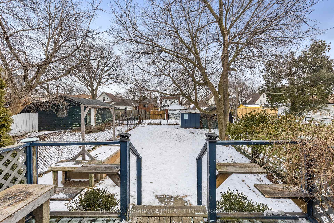
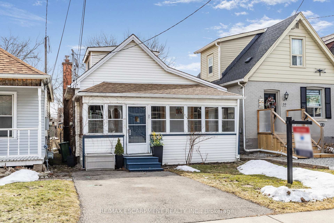
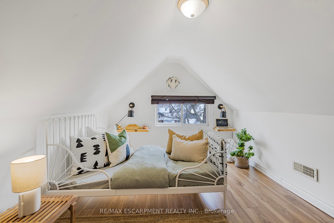
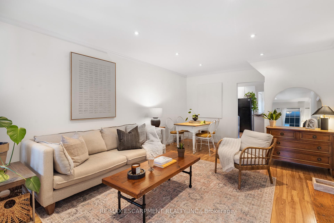
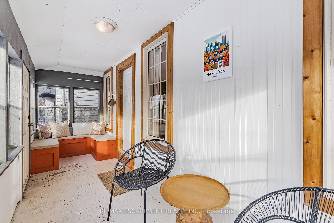
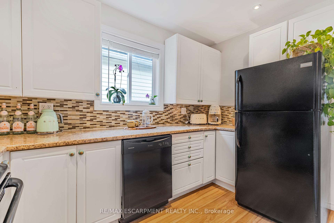
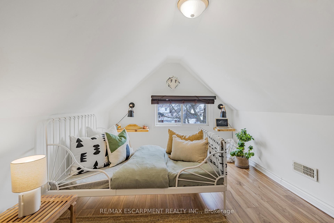
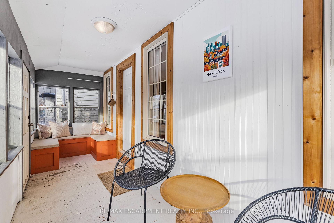
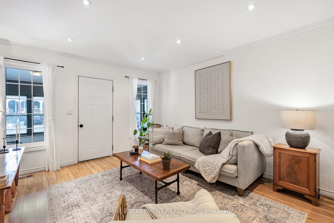
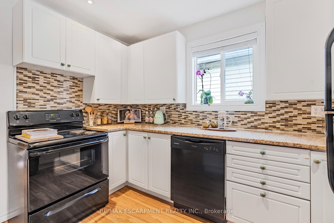
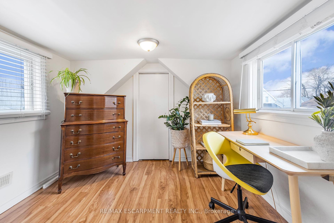
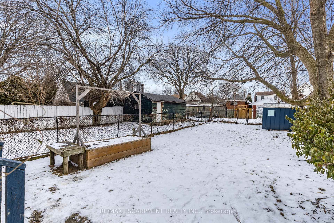






















































| Nestled in the beautiful Hamilton Mountain, this charming and move in ready 1201 square foot, three-bedroom + den home offers both comfort and convenience. The updated and open-concept kitchen features a central island, ideal for cooking and gathering. With a primary bedroom option on the ground floor featuring a walk-in closet and two additional bedrooms upstairs, this delightful home is ideal for first-time buyers, families, and downsizers alike. Outside, you'll appreciate the ample parking with both a front drive and rear alley access, plus a deep 129-foot lot, providing plenty of space for outdoor activities. Location is key - this home is ideally located within walking distance to schools, parks, the renowned Juravinski Hospital, and the vibrant and friendly Concession Street shopping district. Whether you're looking to enjoy the beauty of the Hamilton Mountain or the convenience of nearby amenities, this home offers the perfect balance of both. |
| Price | $589,900 |
| Taxes: | $3091.00 |
| Occupancy: | Owner |
| Address: | 37 East 23rd Stre , Hamilton, L8V 2W5, Hamilton |
| Directions/Cross Streets: | Concession St/Upper Wentworth St |
| Rooms: | 7 |
| Bedrooms: | 3 |
| Bedrooms +: | 0 |
| Family Room: | T |
| Basement: | Crawl Space |
| Level/Floor | Room | Length(ft) | Width(ft) | Descriptions | |
| Room 1 | Main | Foyer | 21.25 | 5.67 | |
| Room 2 | Main | Living Ro | 12.6 | 19.25 | |
| Room 3 | Main | Primary B | 8.33 | 11.15 | |
| Room 4 | Main | Kitchen | 15.32 | 11.25 | |
| Room 5 | Main | Den | 5.51 | 8.23 | |
| Room 6 | Main | Bathroom | 5.51 | 9.32 | 4 Pc Bath |
| Room 7 | Main | Dining Ro | 14.92 | 7.9 | |
| Room 8 | Second | Bedroom | 8.92 | 11.68 | |
| Room 9 | Second | Bedroom | 9.25 | 9.74 |
| Washroom Type | No. of Pieces | Level |
| Washroom Type 1 | 4 | Main |
| Washroom Type 2 | 0 | |
| Washroom Type 3 | 0 | |
| Washroom Type 4 | 0 | |
| Washroom Type 5 | 0 |
| Total Area: | 0.00 |
| Property Type: | Detached |
| Style: | 1 1/2 Storey |
| Exterior: | Vinyl Siding |
| Garage Type: | None |
| (Parking/)Drive: | Lane, Priv |
| Drive Parking Spaces: | 2 |
| Park #1 | |
| Parking Type: | Lane, Priv |
| Park #2 | |
| Parking Type: | Lane |
| Park #3 | |
| Parking Type: | Private |
| Pool: | None |
| Approximatly Square Footage: | 1100-1500 |
| CAC Included: | N |
| Water Included: | N |
| Cabel TV Included: | N |
| Common Elements Included: | N |
| Heat Included: | N |
| Parking Included: | N |
| Condo Tax Included: | N |
| Building Insurance Included: | N |
| Fireplace/Stove: | N |
| Heat Type: | Forced Air |
| Central Air Conditioning: | Central Air |
| Central Vac: | N |
| Laundry Level: | Syste |
| Ensuite Laundry: | F |
| Sewers: | Sewer |
$
%
Years
This calculator is for demonstration purposes only. Always consult a professional
financial advisor before making personal financial decisions.
| Although the information displayed is believed to be accurate, no warranties or representations are made of any kind. |
| RE/MAX ESCARPMENT REALTY INC. |
- Listing -1 of 0
|
|

Reza Peyvandi
Broker, ABR, SRS, RENE
Dir:
416-230-0202
Bus:
905-695-7888
Fax:
905-695-0900
| Virtual Tour | Book Showing | Email a Friend |
Jump To:
At a Glance:
| Type: | Freehold - Detached |
| Area: | Hamilton |
| Municipality: | Hamilton |
| Neighbourhood: | Eastmount |
| Style: | 1 1/2 Storey |
| Lot Size: | x 129.00(Feet) |
| Approximate Age: | |
| Tax: | $3,091 |
| Maintenance Fee: | $0 |
| Beds: | 3 |
| Baths: | 1 |
| Garage: | 0 |
| Fireplace: | N |
| Air Conditioning: | |
| Pool: | None |
Locatin Map:
Payment Calculator:

Listing added to your favorite list
Looking for resale homes?

By agreeing to Terms of Use, you will have ability to search up to 305495 listings and access to richer information than found on REALTOR.ca through my website.


