$2,700,000
Available - For Sale
Listing ID: C12111847
394 Balliol Stre , Toronto, M4S 1E2, Toronto
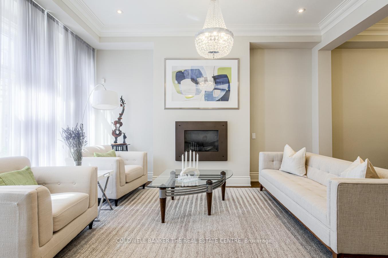
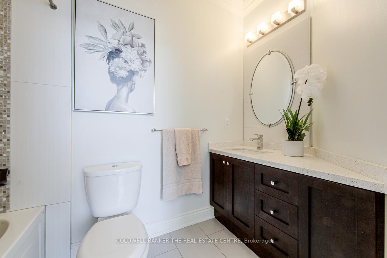
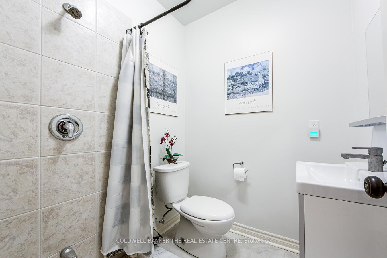
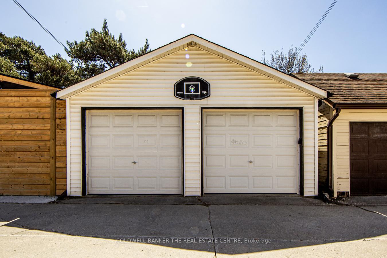
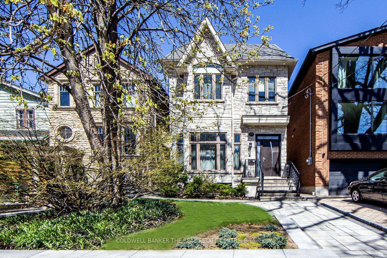
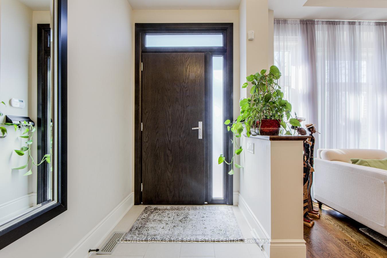

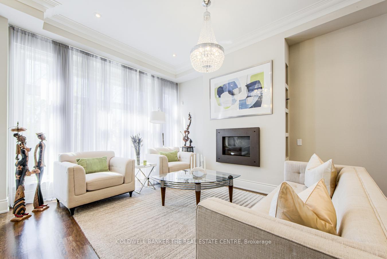
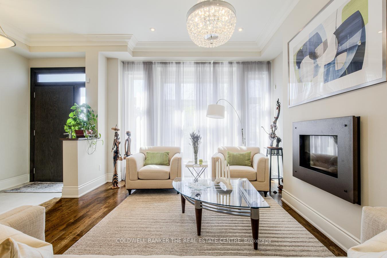
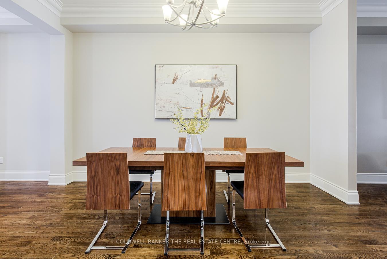
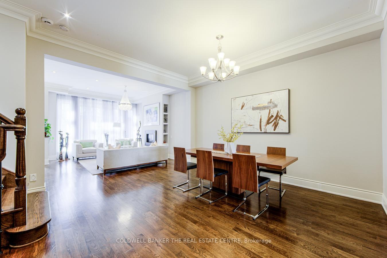
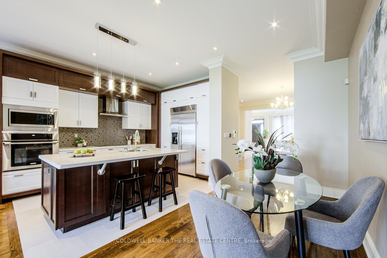
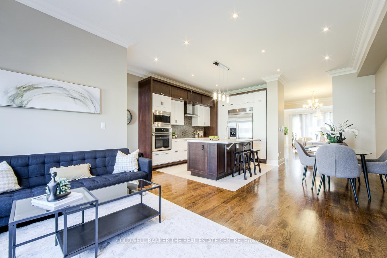
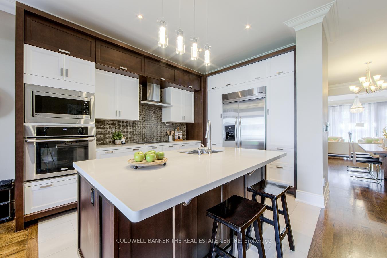
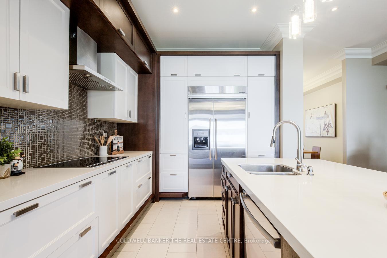
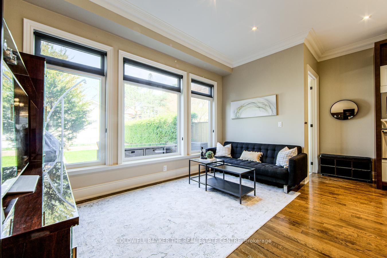
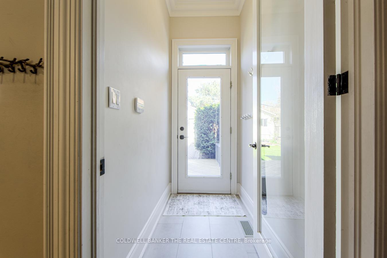
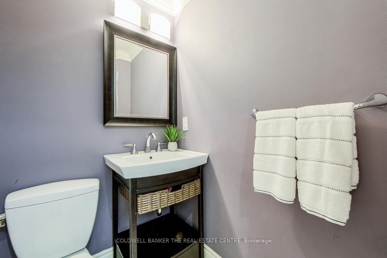

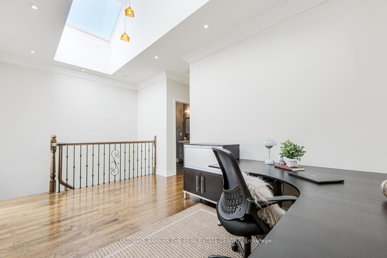
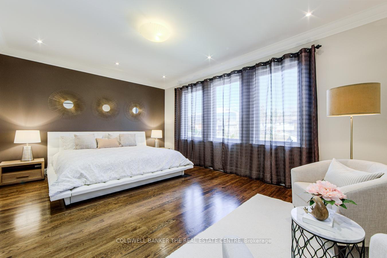
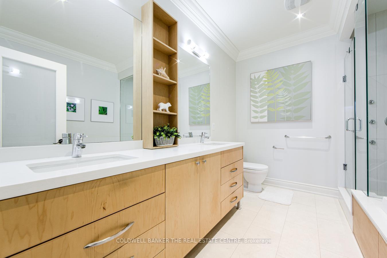
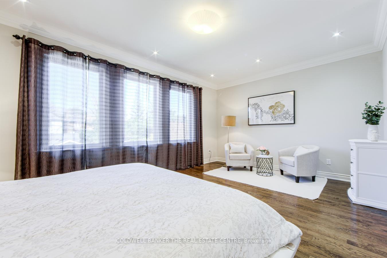
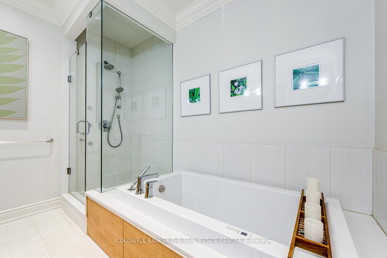
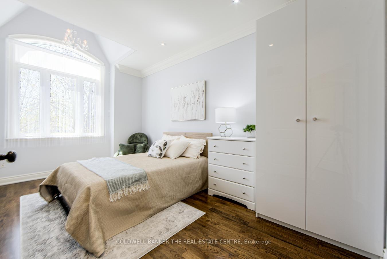
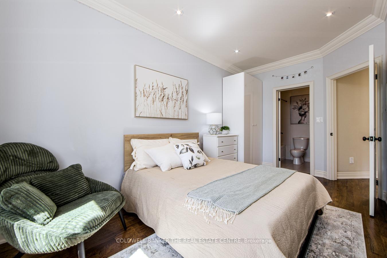
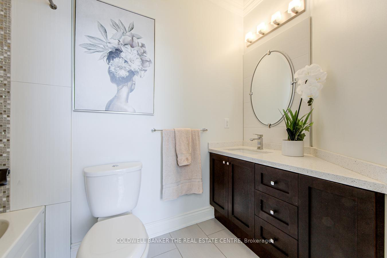
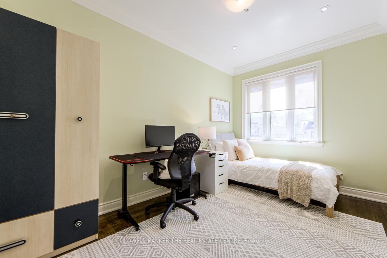
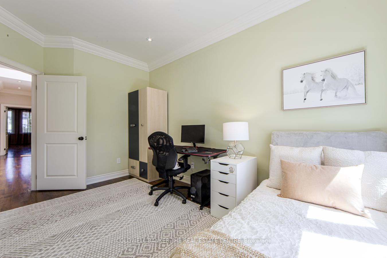
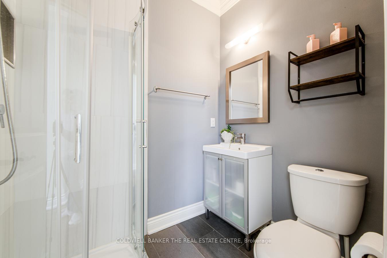
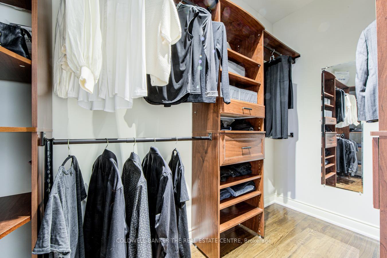
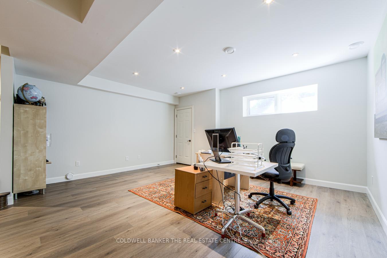
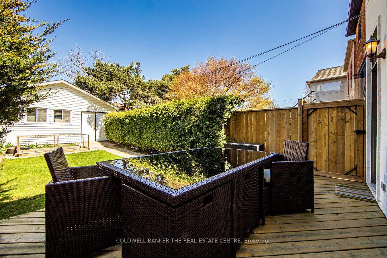
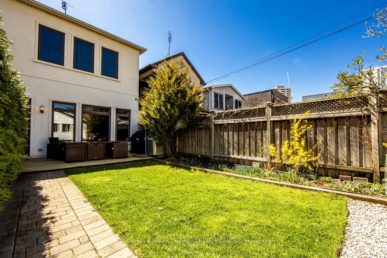
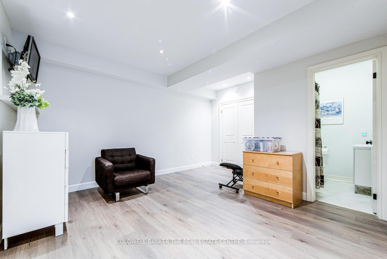



































| Welcome to 394 Balliol Street, a rare opportunity to own a beautiful detached lot in the highly sought-after Mount Pleasant neighbourhood. This beautifully maintained, custom-built residence sits on a sunny, south-facing lot and offers over 2200 square feet of thoughtfully designed living space. From the moment you step inside, you'll appreciate the well-planned layout, high ceilings, and bountiful natural light from oversized windows and two expansive skylights that brighten every corner of the home. The open-concept main floor provides seamless flow between the living, dining, and kitchen area, ideal for everyday family life and entertaining. A convenient main floor powder room adds both practicality and style. Upstairs, the spacious master bedroom features a walk-in closet and a luxurious ensuite bath, creating the perfect place to unwind. With two ensuite bathrooms and generously sized bedrooms throughout, this home is well-suited for growing families or those needing flexible living space. A stunning den is the backdrop for those working from home. The backyard is a private oasis perfect for summer BBQs or a quiet escape from the city. A rare two-car laneway garage offers secure and convenient parking, a true asset in this urban neighbourhood with the opportunity to build a generous laneway suite. Located just a 10-minute walk from Davisville subway station and nestled between the vibrant Mount Pleasant and Bayview corridors, you'll be surrounded by some of Toronto's best restaurants, cafés, and boutique shops. Enjoy a true pedestrian lifestyle with access to nearby ravine trails, the upcoming Mount Pleasant LRT station, and weekend strolls to local markets. Families will also appreciate the proximity to top-ranked schools, including Maurice Cody Elementary, Hodgson Middle School, Northern Secondary, and Greenwood College. Blending traditional charm with modern comfort, 394 Balliol Street is an exceptional home in one of Torontos most desirable neighbourhoods. |
| Price | $2,700,000 |
| Taxes: | $12975.00 |
| Assessment Year: | 2024 |
| Occupancy: | Owner |
| Address: | 394 Balliol Stre , Toronto, M4S 1E2, Toronto |
| Directions/Cross Streets: | Davisville and Mount Pleasant |
| Rooms: | 8 |
| Rooms +: | 2 |
| Bedrooms: | 4 |
| Bedrooms +: | 0 |
| Family Room: | T |
| Basement: | Finished |
| Level/Floor | Room | Length(ft) | Width(ft) | Descriptions | |
| Room 1 | Main | Living Ro | 52.48 | 45.26 | Hardwood Floor, Fireplace, Overlooks Frontyard |
| Room 2 | Main | Dining Ro | 44.94 | 59.7 | Hardwood Floor, Combined w/Living |
| Room 3 | Main | Kitchen | 37.72 | 59.7 | Hardwood Floor, Quartz Counter, Open Concept |
| Room 4 | Main | Family Ro | 40.02 | 45.59 | Hardwood Floor, Combined w/Kitchen, Overlooks Backyard |
| Room 5 | Second | Primary B | 42.64 | 60.35 | Hardwood Floor, Walk-In Closet(s), 4 Pc Bath |
| Room 6 | Second | Bedroom 2 | 47.89 | 29.52 | Hardwood Floor, 3 Pc Ensuite, Cathedral Ceiling(s) |
| Room 7 | Second | Bedroom 3 | 43 | 29.19 | Hardwood Floor, Window, Pot Lights |
| Room 8 | Second | Office | 29.52 | 31.16 | Hardwood Floor, Skylight, Pot Lights |
| Room 9 | Basement | Exercise | 45.26 | 60.35 | 3 Pc Bath, Pot Lights, B/I Closet |
| Room 10 | Basement | Media Roo | 45.92 | 60.35 | Above Grade Window, Pot Lights |
| Washroom Type | No. of Pieces | Level |
| Washroom Type 1 | 2 | Main |
| Washroom Type 2 | 3 | Second |
| Washroom Type 3 | 0 | |
| Washroom Type 4 | 4 | Second |
| Washroom Type 5 | 3 | Basement |
| Total Area: | 0.00 |
| Property Type: | Detached |
| Style: | 2-Storey |
| Exterior: | Stone, Stucco (Plaster) |
| Garage Type: | Detached |
| Drive Parking Spaces: | 0 |
| Pool: | None |
| Approximatly Square Footage: | 2000-2500 |
| CAC Included: | N |
| Water Included: | N |
| Cabel TV Included: | N |
| Common Elements Included: | N |
| Heat Included: | N |
| Parking Included: | N |
| Condo Tax Included: | N |
| Building Insurance Included: | N |
| Fireplace/Stove: | Y |
| Heat Type: | Forced Air |
| Central Air Conditioning: | Central Air |
| Central Vac: | N |
| Laundry Level: | Syste |
| Ensuite Laundry: | F |
| Elevator Lift: | False |
| Sewers: | Sewer |
$
%
Years
This calculator is for demonstration purposes only. Always consult a professional
financial advisor before making personal financial decisions.
| Although the information displayed is believed to be accurate, no warranties or representations are made of any kind. |
| COLDWELL BANKER THE REAL ESTATE CENTRE |
- Listing -1 of 0
|
|

Reza Peyvandi
Broker, ABR, SRS, RENE
Dir:
416-230-0202
Bus:
905-695-7888
Fax:
905-695-0900
| Virtual Tour | Book Showing | Email a Friend |
Jump To:
At a Glance:
| Type: | Freehold - Detached |
| Area: | Toronto |
| Municipality: | Toronto C10 |
| Neighbourhood: | Mount Pleasant East |
| Style: | 2-Storey |
| Lot Size: | x 145.00(Feet) |
| Approximate Age: | |
| Tax: | $12,975 |
| Maintenance Fee: | $0 |
| Beds: | 4 |
| Baths: | 5 |
| Garage: | 0 |
| Fireplace: | Y |
| Air Conditioning: | |
| Pool: | None |
Locatin Map:
Payment Calculator:

Listing added to your favorite list
Looking for resale homes?

By agreeing to Terms of Use, you will have ability to search up to 305495 listings and access to richer information than found on REALTOR.ca through my website.


