$1,089,000
Available - For Sale
Listing ID: W12102680
2508 Gill Cres , Oakville, L6H 6R8, Halton
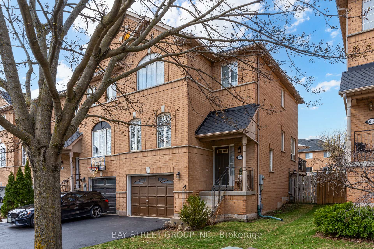
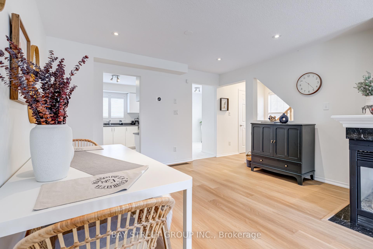
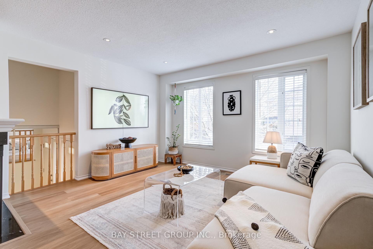
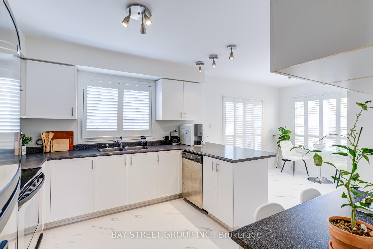
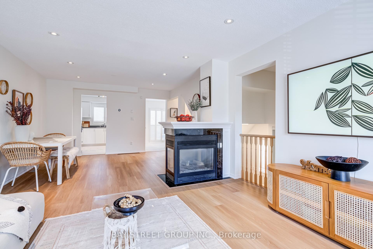
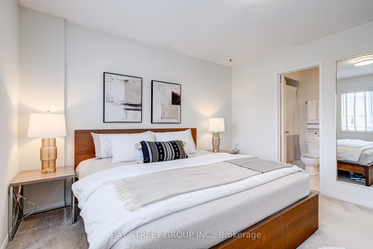
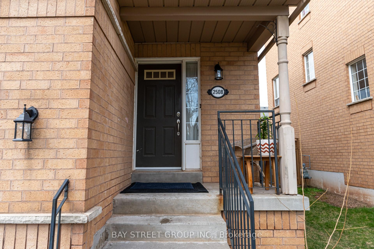
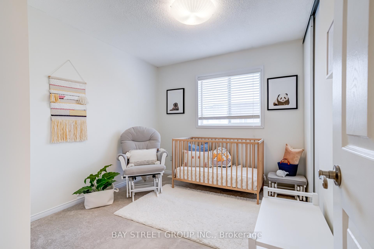
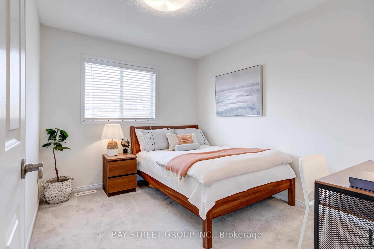
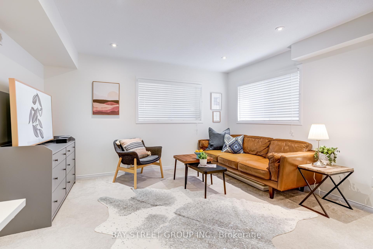
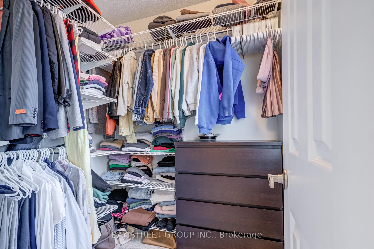
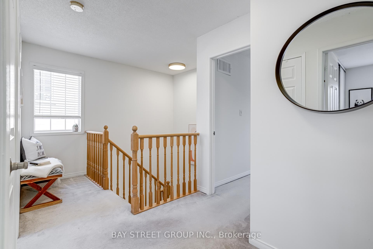
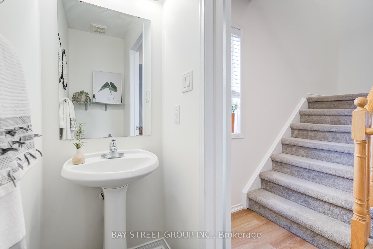
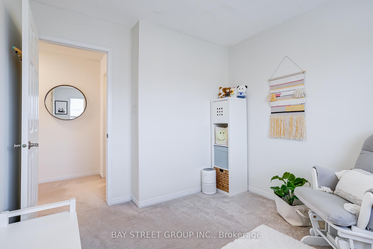
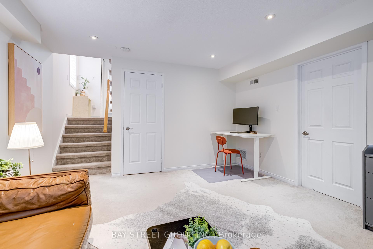
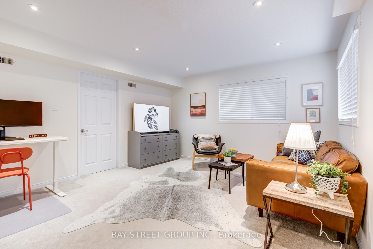
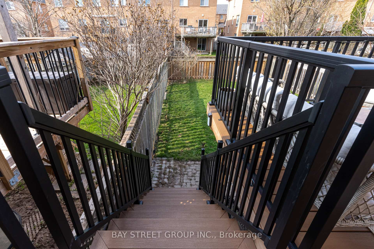
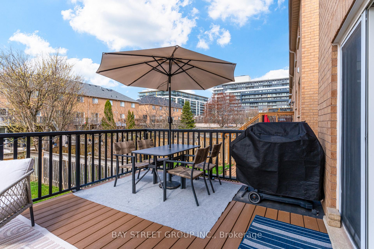
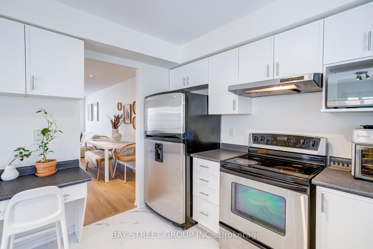
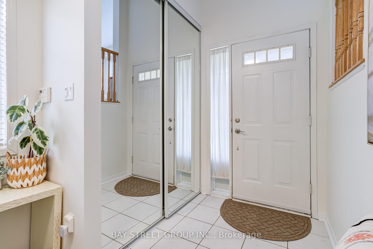
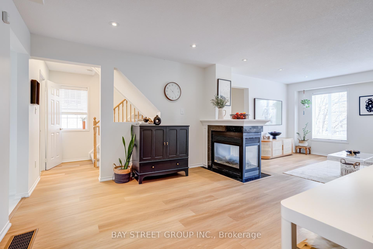
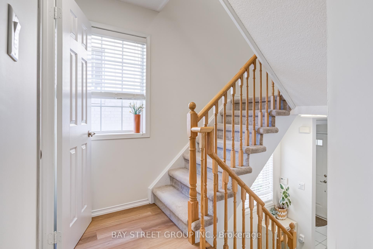
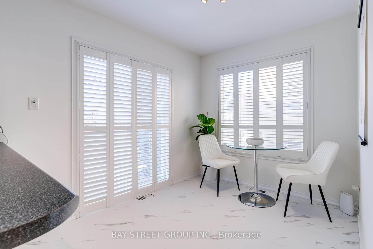
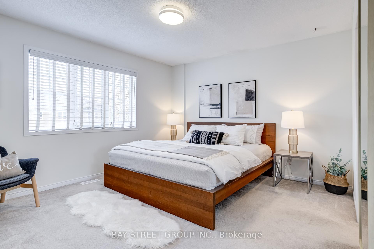
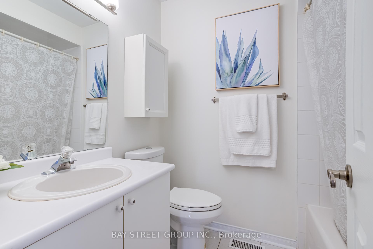
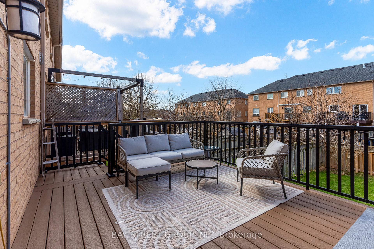
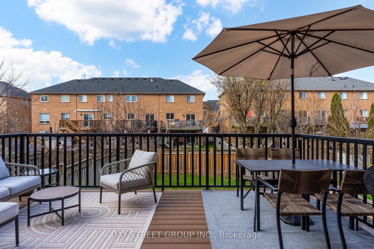
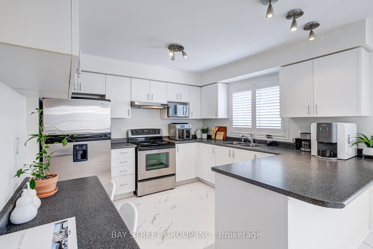
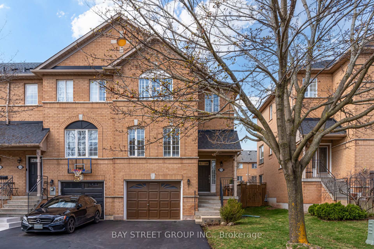
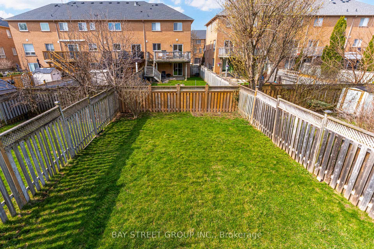
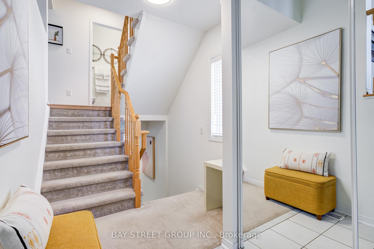
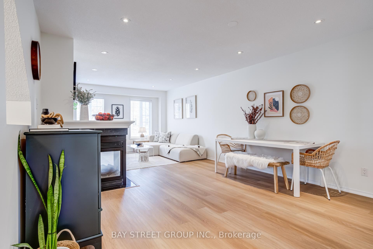
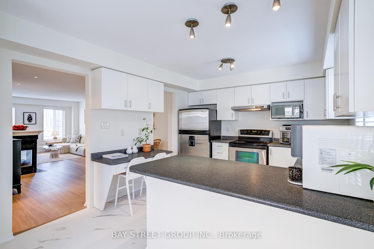

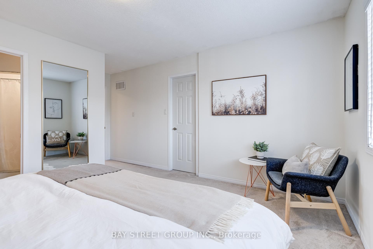
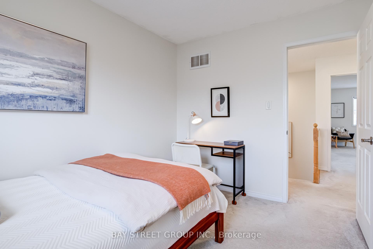

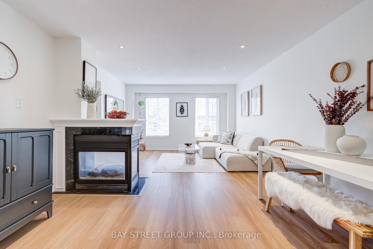
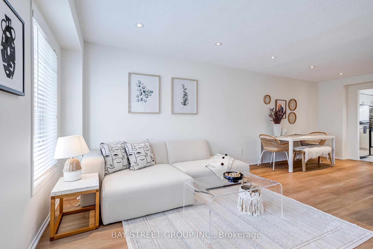







































| Welcome to 2508 Gill Crescent -- a beautifully maintained end-unit townhome tucked away on a quiet, family-friendly crescent in the heart of River Oaks, one of Oakville's most established and desirable neighbourhoods. Set on a rare 111-foot deep lot, this spacious freehold home offers almost 2,000 sq.ft of total living space, blending comfort, style, and practicality. The 1.5-car garage adds valuable flexibility, with extra space for bikes, tools, or storage. Inside, the entire home has been freshly painted (2025) and features brand new flooring on the main level (2025). The open-concept living and dining area is bright and welcoming, featuring pot lights and a cozy gas fireplace. It flows into a sunny eat-in kitchen with California shutters, stainless steel appliances, refreshed cabinetry (2025) and new tile flooring (2025) for a clean, updated finish. Step out from the kitchen to a large custom second-level composite deck (2022, $20K) -- a standout feature that creates an elevated outdoor living space overlooking the fully fenced, extra-deep backyard. Whether you're entertaining, relaxing, or watching the kids play, this space is ready to enjoy. Upstairs, the primary bedroom offers a walk-in closet and private 4-piece ensuite, while two additional bedrooms and a second full bath provide space for family, guests, or a home office. The finished basement adds even more versatility, ideal for a rec room, gym, or additional work-from-home setup -- with pot lights throughout, plus laundry, storage, and direct garage access for added convenience. Located in the sought-after River Oaks community, you're just minutes to top-rated schools, everyday essentials, and major shopping. Scenic green spaces, local parks, and natural trails are all nearby, as is Oakville Trafalgar Memorial Hospital and easy highway access (403, 407, QEW). With a newly resealed driveway (2024) and important updates already completed, this is a move-in-ready home in a location that truly delivers. |
| Price | $1,089,000 |
| Taxes: | $4305.38 |
| Occupancy: | Owner |
| Address: | 2508 Gill Cres , Oakville, L6H 6R8, Halton |
| Directions/Cross Streets: | Dundas St / Towne Blvd |
| Rooms: | 7 |
| Bedrooms: | 3 |
| Bedrooms +: | 0 |
| Family Room: | F |
| Basement: | Finished |
| Level/Floor | Room | Length(ft) | Width(ft) | Descriptions | |
| Room 1 | Main | Living Ro | 13.12 | 11.45 | Open Concept, Combined w/Dining, Large Window |
| Room 2 | Main | Dining Ro | 13.12 | 12.3 | Open Concept, Combined w/Living, Fireplace |
| Room 3 | Main | Kitchen | 11.22 | 10.89 | Tile Floor, Stainless Steel Appl, Breakfast Bar |
| Room 4 | Main | Breakfast | 9.32 | 7.81 | Tile Floor, W/O To Deck, California Shutters |
| Room 5 | Upper | Primary B | 13.12 | 12.27 | 4 Pc Ensuite, Walk-In Closet(s), Large Window |
| Room 6 | Upper | Bedroom | 9.94 | 9.28 | Broadloom, Closet, Window |
| Room 7 | Upper | Bedroom | 10.89 | 8.82 | Broadloom, Closet, Window |
| Room 8 | Lower | Recreatio | 13.97 | 12.73 | Broadloom, Pot Lights, Window |
| Washroom Type | No. of Pieces | Level |
| Washroom Type 1 | 2 | Main |
| Washroom Type 2 | 4 | Upper |
| Washroom Type 3 | 0 | |
| Washroom Type 4 | 0 | |
| Washroom Type 5 | 0 |
| Total Area: | 0.00 |
| Property Type: | Att/Row/Townhouse |
| Style: | 2-Storey |
| Exterior: | Brick |
| Garage Type: | Built-In |
| (Parking/)Drive: | Available |
| Drive Parking Spaces: | 2 |
| Park #1 | |
| Parking Type: | Available |
| Park #2 | |
| Parking Type: | Available |
| Pool: | None |
| Approximatly Square Footage: | 1500-2000 |
| CAC Included: | N |
| Water Included: | N |
| Cabel TV Included: | N |
| Common Elements Included: | N |
| Heat Included: | N |
| Parking Included: | N |
| Condo Tax Included: | N |
| Building Insurance Included: | N |
| Fireplace/Stove: | Y |
| Heat Type: | Forced Air |
| Central Air Conditioning: | Central Air |
| Central Vac: | N |
| Laundry Level: | Syste |
| Ensuite Laundry: | F |
| Sewers: | Sewer |
$
%
Years
This calculator is for demonstration purposes only. Always consult a professional
financial advisor before making personal financial decisions.
| Although the information displayed is believed to be accurate, no warranties or representations are made of any kind. |
| BAY STREET GROUP INC. |
- Listing -1 of 0
|
|

Reza Peyvandi
Broker, ABR, SRS, RENE
Dir:
416-230-0202
Bus:
905-695-7888
Fax:
905-695-0900
| Book Showing | Email a Friend |
Jump To:
At a Glance:
| Type: | Freehold - Att/Row/Townhouse |
| Area: | Halton |
| Municipality: | Oakville |
| Neighbourhood: | 1015 - RO River Oaks |
| Style: | 2-Storey |
| Lot Size: | x 111.55(Feet) |
| Approximate Age: | |
| Tax: | $4,305.38 |
| Maintenance Fee: | $0 |
| Beds: | 3 |
| Baths: | 3 |
| Garage: | 0 |
| Fireplace: | Y |
| Air Conditioning: | |
| Pool: | None |
Locatin Map:
Payment Calculator:

Listing added to your favorite list
Looking for resale homes?

By agreeing to Terms of Use, you will have ability to search up to 305495 listings and access to richer information than found on REALTOR.ca through my website.


