$499,999
Available - For Sale
Listing ID: E12113945
91 Muir Driv , Toronto, M1M 3T7, Toronto
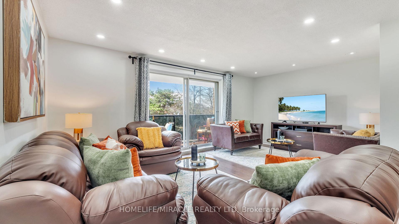
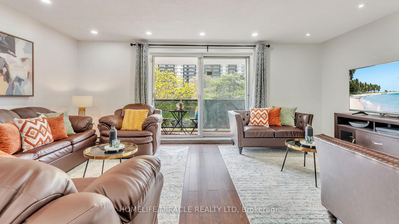
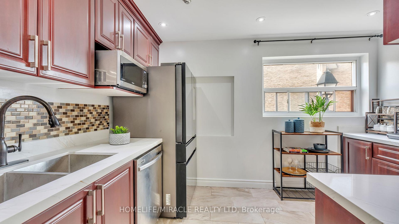
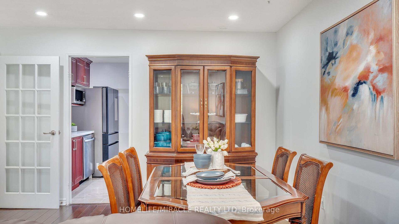
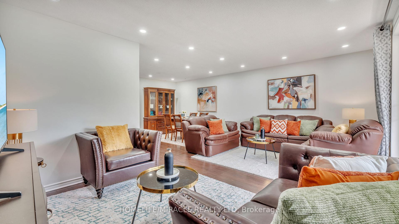
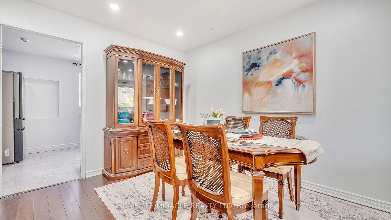
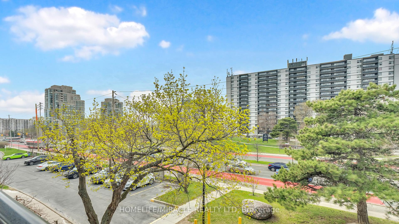
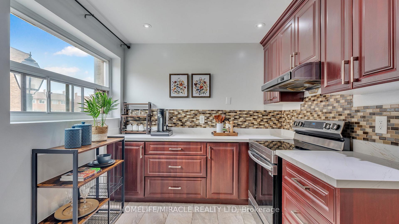
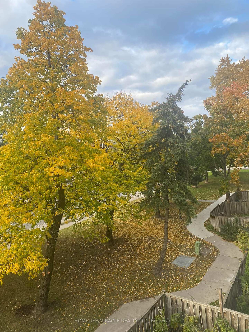
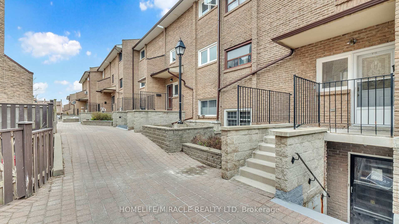
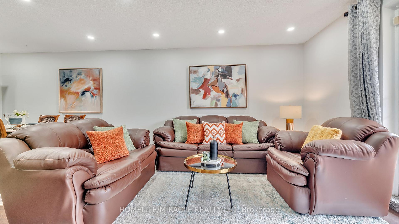
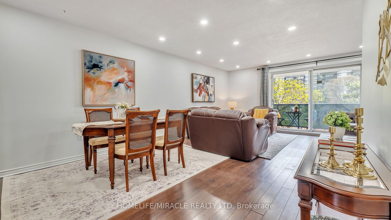
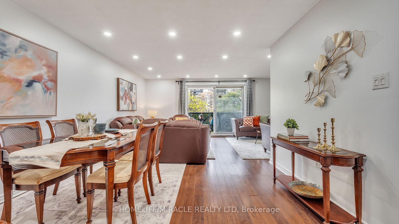
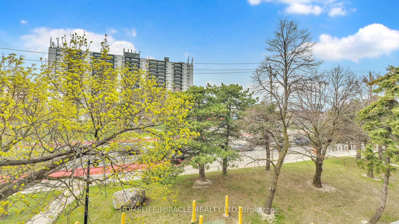
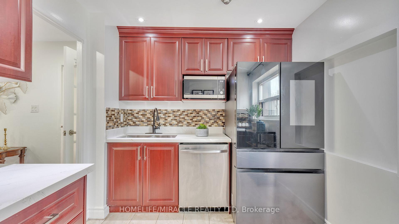
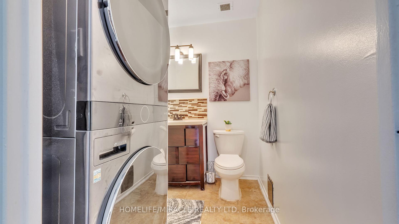
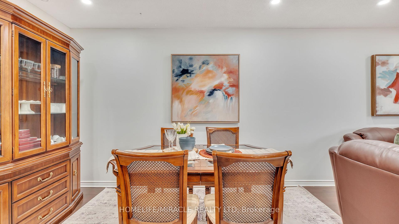
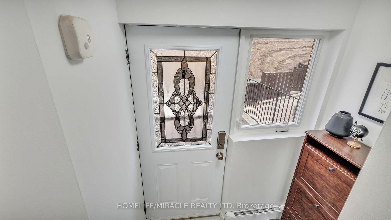
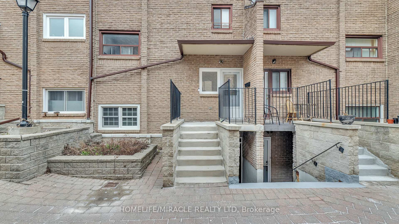
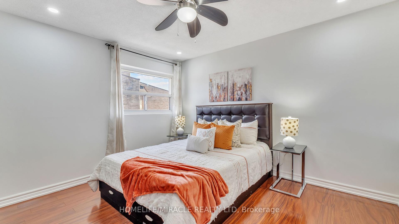
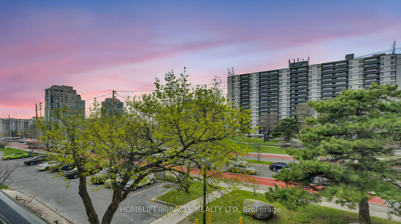
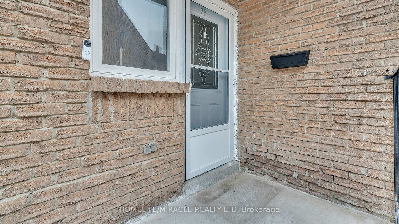
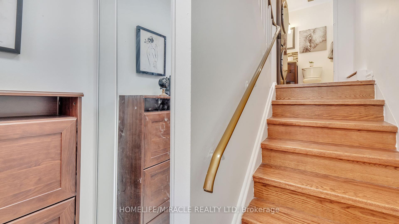
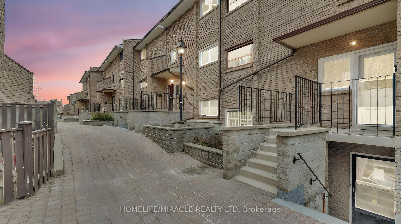
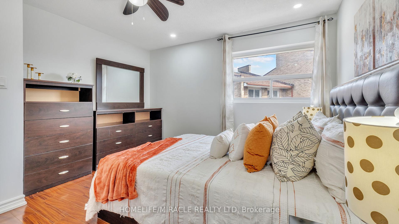
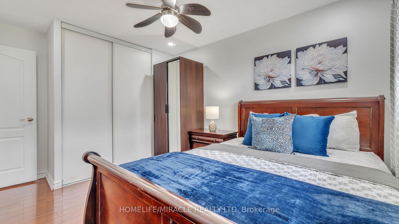
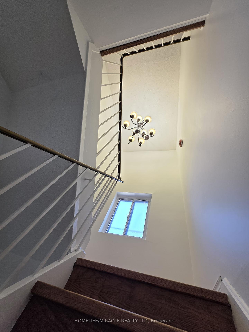
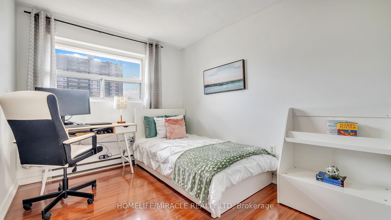
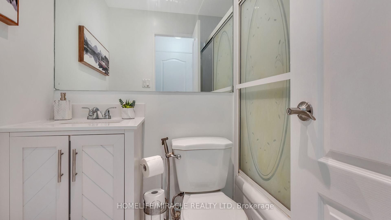
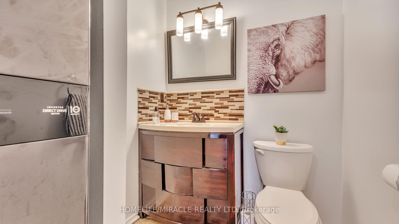
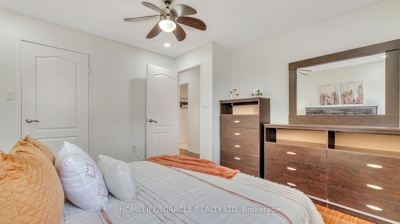
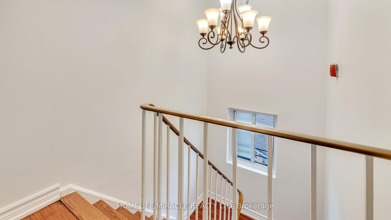
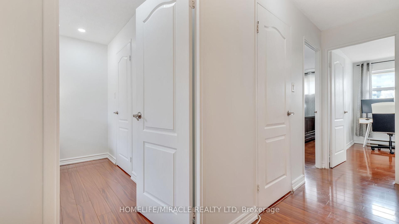
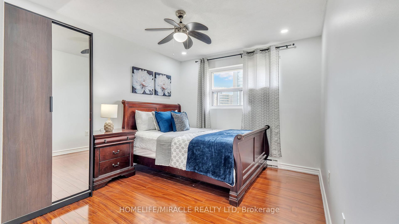
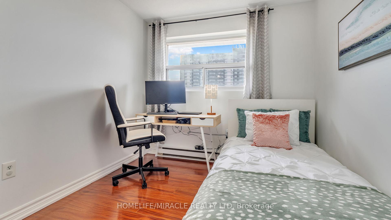
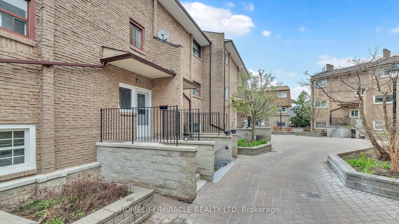
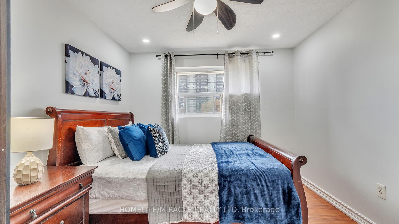
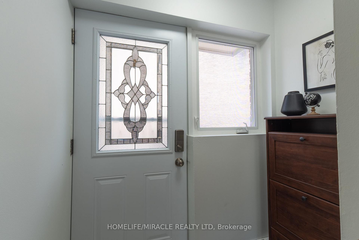
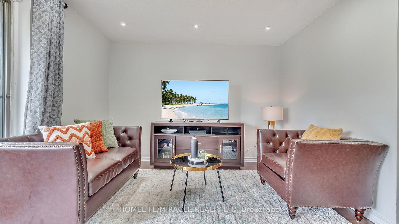
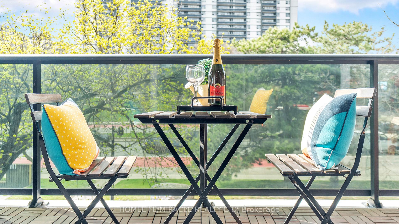








































| This Is The One, Right In The Heart Of Scarborough*Most Affordable & Convenient Home*Family Friendly Neighbourhood*Very Private Popular Lay-Out*Perfect For 1st Timer Or Growing Big Family*Bright And Airy*Just Beautifully Renovated 1360 Sq/Ft Of Elegance And Style*Freshly Painted Entire Place*No Carpet House*New Spotlight*Modern Kitchen With Samsung BESPOKE 36 in 28.6 cu. ft. Charcoal Glass And Matte Black Steel 4 French Door Refrigerator With Family Hub, Samsung 30 in. 6.3 cu. ft. Stainless Steel Electric Range With Air Fry And Built-in Wi-Fi, Samsung 24 in. Hybrid Tub Stainless Steel Built-in Dishwasher, Galanz 1.3 cu.ft. Microwave Oven With Inverter And Sensor, Stainless Steel Double Sink, Stylist Quartz Counter Top, Beautiful Ceramic Back Splash, Tons Of kitchen Cabinet*Washroom With Quartz Countertop, Bidet Toilet Shower*Very Private Over Size Primary Bedroom, Big Walk -in Closet & Beautiful View*Bright Well Sized 2nd Bedrooms With Spot Light*3rd Bedroom With All Season Colourful View* Very Specious Living Area, You Easily Can Make Two Seating Area* Tremendous Convenient Dining Area, Easily A Huge 6 Chair Dinning Table Can Fit Here* Open Concept Leaving And Dinning Room Great For Family Gathering & Entertaining*Very Big Storage Room*Large Balcony With Stunning Natural View*High Ranked 'Laurier' High School With Ib Program & Great Public School With 7.8 Rating*Ttc At Door, 2 Go Stations, Future Eglinton Lrt, Kennedy Subway Station Nearby, Easy Commute To Downtown And Other Parts Of The City*Complex with Park*Bluffs, Lake Close By*STC, Banks, Doctor, Dental Office, Tim, Mac, Wal-Mart, Metro, Restaurants, Groceries, Dollar Store, Auto Shops, Day-Care, All Big Box Stores, Gas Station, Place Of Worship, Canadian And Ethnic Grocery Stores, Hospital All Close By*Kids Friendly, Vibrant Property* Make This Your Home Today And Enjoy ! |
| Price | $499,999 |
| Taxes: | $1351.90 |
| Occupancy: | Owner |
| Address: | 91 Muir Driv , Toronto, M1M 3T7, Toronto |
| Postal Code: | M1M 3T7 |
| Province/State: | Toronto |
| Directions/Cross Streets: | Kingston Rd & Eglinton Ave E |
| Level/Floor | Room | Length(ft) | Width(ft) | Descriptions | |
| Room 1 | Main | Living Ro | 19.02 | 11.15 | W/O To Balcony, Pot Lights, Laminate |
| Room 2 | Main | Dining Ro | 12.14 | 12.46 | Combined w/Living, Open Concept, Laminate |
| Room 3 | Main | Kitchen | 12.14 | 8.36 | Quartz Counter, Ceramic Backsplash, Ceramic Floor |
| Room 4 | Second | Primary B | 11.15 | 12.46 | Walk-In Closet(s), Ceiling Fan(s), Laminate |
| Room 5 | Second | Bedroom 2 | 9.84 | 11.32 | Closet, Ceiling Fan(s), Laminate |
| Room 6 | Second | Bedroom 3 | 9.02 | 10.33 | Closet, Pot Lights, Ceiling Fan(s) |
| Room 7 | Second | Bathroom | 7.05 | 6.56 | 4 Pc Bath, Ceramic Floor, Updated |
| Room 8 | Main | Powder Ro | 6.56 | 5.9 | 2 Pc Bath, Updated, Vinyl Floor |
| Room 9 | Main | Laundry | 6.56 | 5.9 |
| Washroom Type | No. of Pieces | Level |
| Washroom Type 1 | 2 | Main |
| Washroom Type 2 | 4 | Second |
| Washroom Type 3 | 0 | |
| Washroom Type 4 | 0 | |
| Washroom Type 5 | 0 |
| Total Area: | 0.00 |
| Approximatly Age: | 31-50 |
| Sprinklers: | Carb |
| Washrooms: | 2 |
| Heat Type: | Baseboard |
| Central Air Conditioning: | Window Unit |
$
%
Years
This calculator is for demonstration purposes only. Always consult a professional
financial advisor before making personal financial decisions.
| Although the information displayed is believed to be accurate, no warranties or representations are made of any kind. |
| HOMELIFE/MIRACLE REALTY LTD |
- Listing -1 of 0
|
|

Reza Peyvandi
Broker, ABR, SRS, RENE
Dir:
416-230-0202
Bus:
905-695-7888
Fax:
905-695-0900
| Virtual Tour | Book Showing | Email a Friend |
Jump To:
At a Glance:
| Type: | Com - Condo Townhouse |
| Area: | Toronto |
| Municipality: | Toronto E08 |
| Neighbourhood: | Scarborough Village |
| Style: | 2-Storey |
| Lot Size: | x 0.00() |
| Approximate Age: | 31-50 |
| Tax: | $1,351.9 |
| Maintenance Fee: | $756.71 |
| Beds: | 3 |
| Baths: | 2 |
| Garage: | 0 |
| Fireplace: | N |
| Air Conditioning: | |
| Pool: |
Locatin Map:
Payment Calculator:

Listing added to your favorite list
Looking for resale homes?

By agreeing to Terms of Use, you will have ability to search up to 305835 listings and access to richer information than found on REALTOR.ca through my website.


