$699,000
Available - For Sale
Listing ID: W12114075
2800 Keele Stre , Toronto, M3M 0B8, Toronto
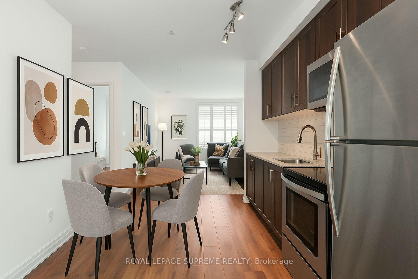
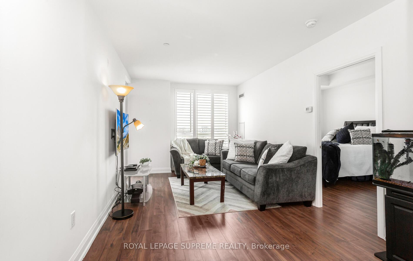
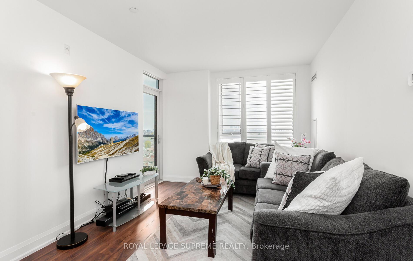
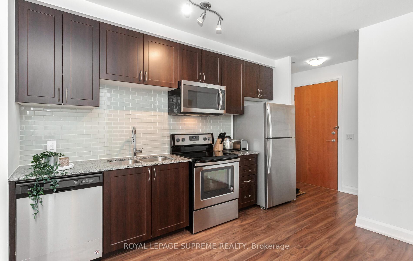
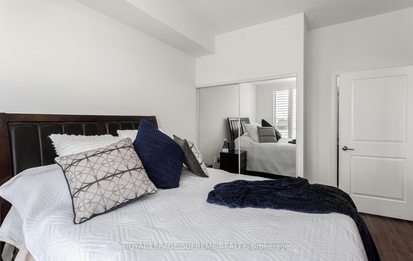
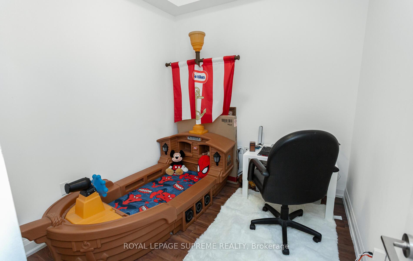
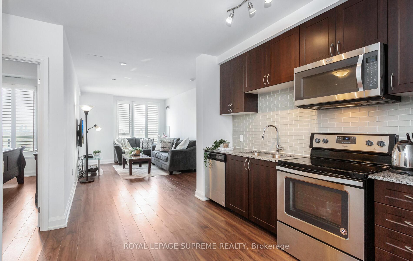
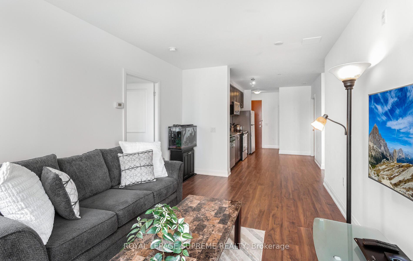
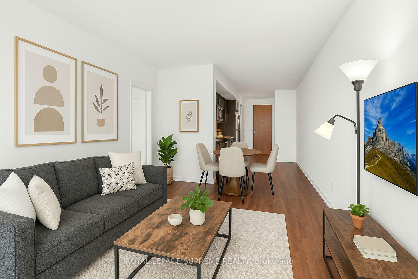
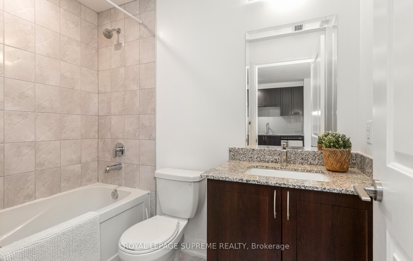
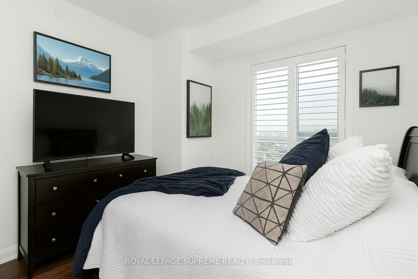
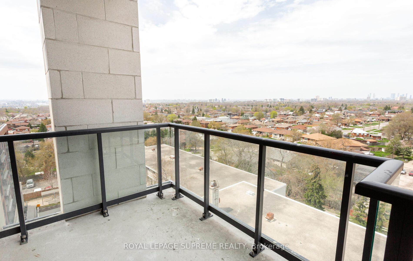
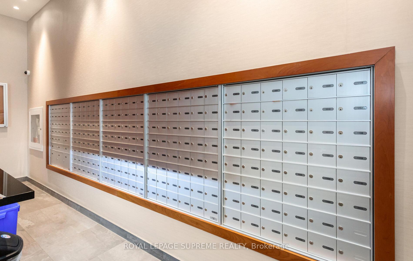
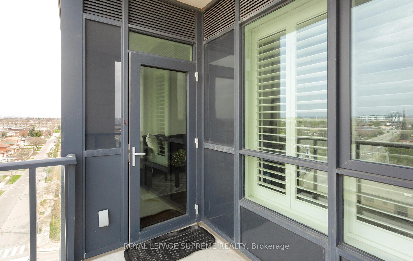
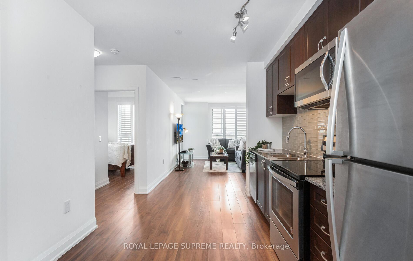
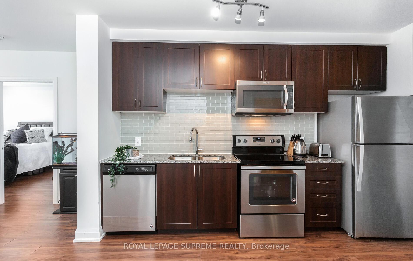
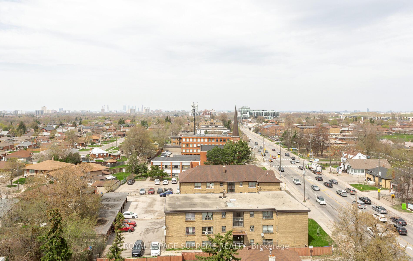
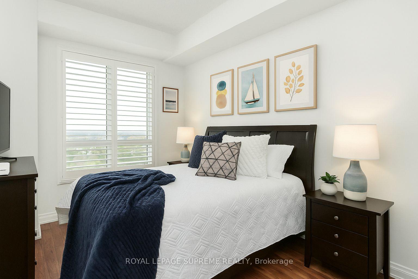
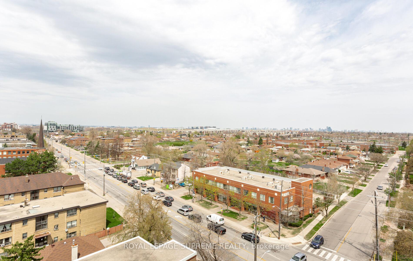
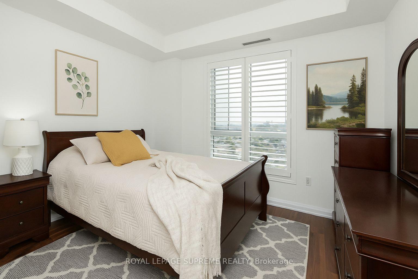
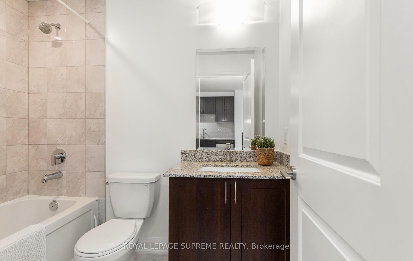
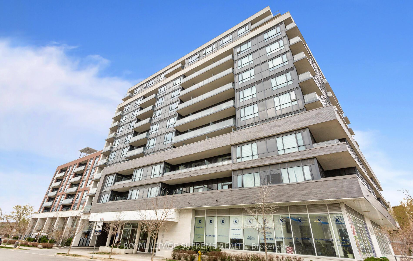
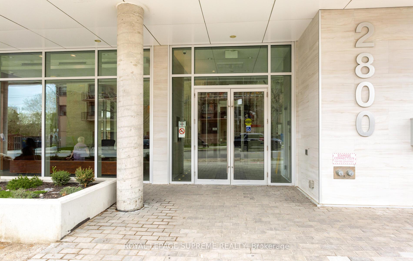
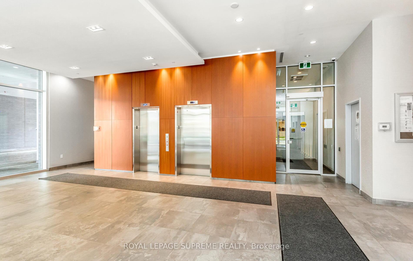
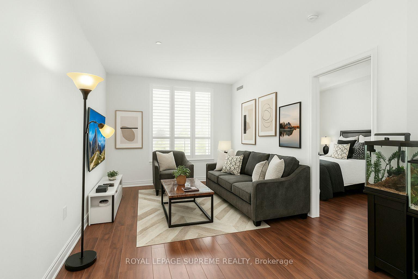
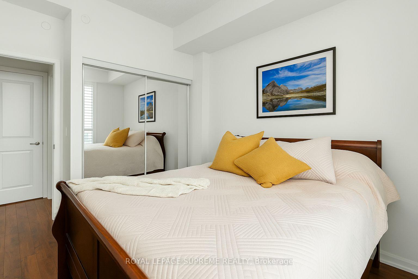
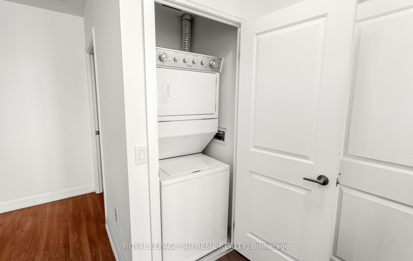
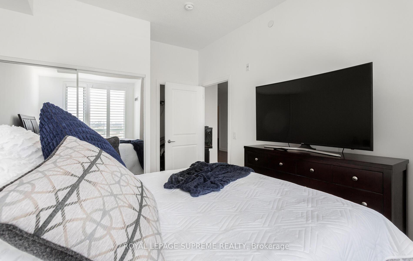
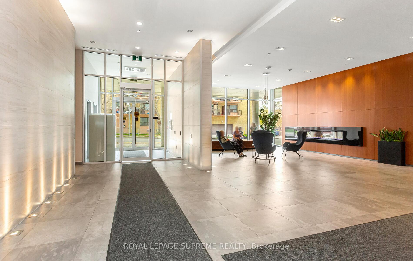
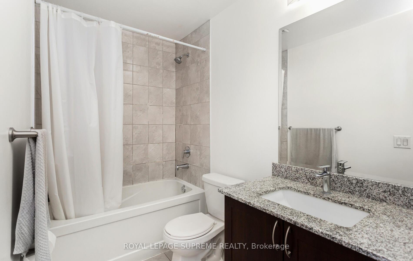
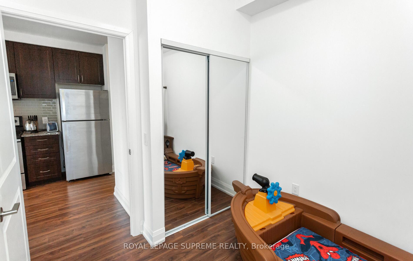
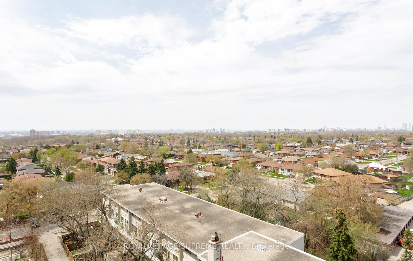
































| Welcome to this bright and beautifully maintained 2-bedroom + large den suite at 2800 Keele Street. The generously sized den is big enough to function as a true third bedroom or a private home office offering exceptional flexibility for families or professionals. Enjoy modern finishes including stainless steel appliances, sleek laminate flooring, and a spacious open-concept layout perfect for everyday living or entertaining. Step out onto the north-facing balcony and take in the open views. The building offers fantastic amenities including a fully equipped gym, sauna, party room, and guest suite for overnight visitors. One parking spot included. Conveniently located near Metro, shops, banks, library, parks, hospitals, and with quick access to TTC, Highway 401, 400, and Allen Rd this location truly has it all. Don't miss this opportunity to own a condo that lives like a 3-bedroom! |
| Price | $699,000 |
| Taxes: | $3183.04 |
| Assessment Year: | 2024 |
| Occupancy: | Owner |
| Address: | 2800 Keele Stre , Toronto, M3M 0B8, Toronto |
| Postal Code: | M3M 0B8 |
| Province/State: | Toronto |
| Directions/Cross Streets: | Keele St & Wilson Ave |
| Level/Floor | Room | Length(ft) | Width(ft) | Descriptions | |
| Room 1 | Flat | Primary B | 11.97 | 10.36 | Ensuite Bath, Walk-In Closet(s), Window |
| Room 2 | Flat | Bedroom 2 | 11.09 | 10.07 | Large Closet, Laminate |
| Room 3 | Flat | Den | 8.79 | 8.17 | Large Closet, Laminate |
| Room 4 | Flat | Living Ro | 16.99 | 10.36 | W/O To Balcony, Laminate, Window |
| Room 5 | Flat | Kitchen | 12.46 | 9.18 | Stainless Steel Appl, Backsplash, Modern Kitchen |
| Washroom Type | No. of Pieces | Level |
| Washroom Type 1 | 4 | Flat |
| Washroom Type 2 | 4 | Flat |
| Washroom Type 3 | 0 | |
| Washroom Type 4 | 0 | |
| Washroom Type 5 | 0 |
| Total Area: | 0.00 |
| Washrooms: | 2 |
| Heat Type: | Forced Air |
| Central Air Conditioning: | Central Air |
$
%
Years
This calculator is for demonstration purposes only. Always consult a professional
financial advisor before making personal financial decisions.
| Although the information displayed is believed to be accurate, no warranties or representations are made of any kind. |
| ROYAL LEPAGE SUPREME REALTY |
- Listing -1 of 0
|
|

Reza Peyvandi
Broker, ABR, SRS, RENE
Dir:
416-230-0202
Bus:
905-695-7888
Fax:
905-695-0900
| Book Showing | Email a Friend |
Jump To:
At a Glance:
| Type: | Com - Condo Apartment |
| Area: | Toronto |
| Municipality: | Toronto W05 |
| Neighbourhood: | Downsview-Roding-CFB |
| Style: | Apartment |
| Lot Size: | x 0.00() |
| Approximate Age: | |
| Tax: | $3,183.04 |
| Maintenance Fee: | $549.06 |
| Beds: | 2+1 |
| Baths: | 2 |
| Garage: | 0 |
| Fireplace: | N |
| Air Conditioning: | |
| Pool: |
Locatin Map:
Payment Calculator:

Listing added to your favorite list
Looking for resale homes?

By agreeing to Terms of Use, you will have ability to search up to 305835 listings and access to richer information than found on REALTOR.ca through my website.


