$7,800,000
Available - For Sale
Listing ID: W12114118
1460 Watersedge Road , Mississauga, L5J 1A4, Peel
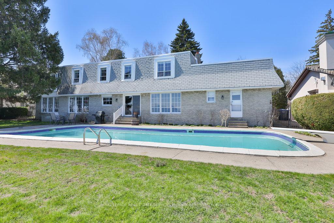
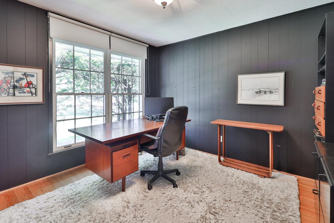
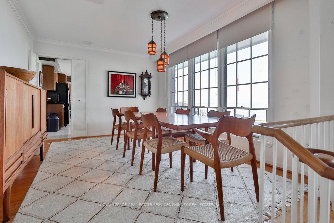
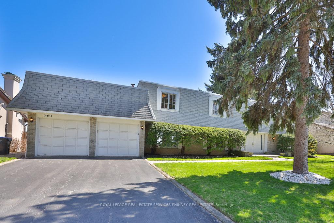
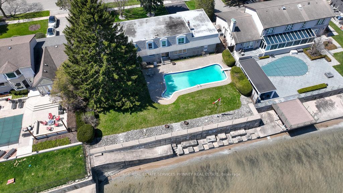

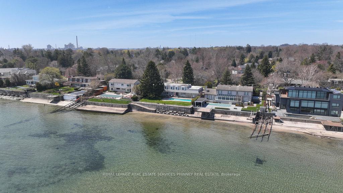
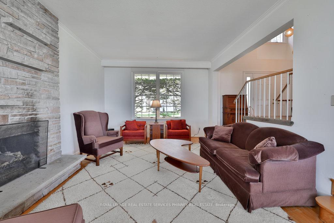
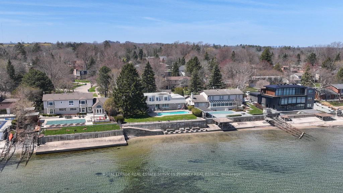
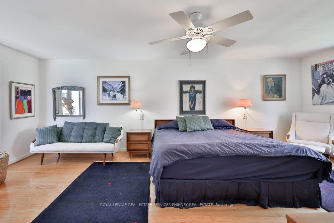
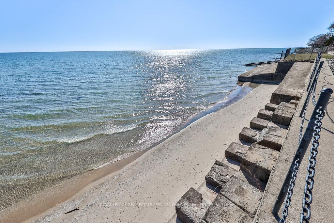
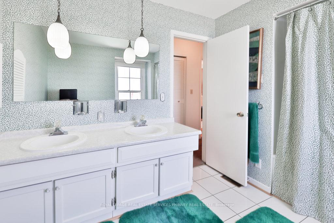
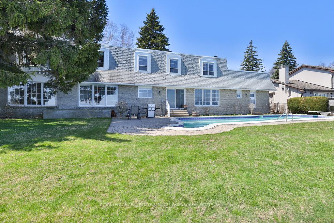
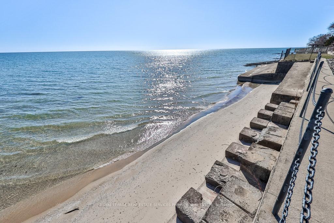
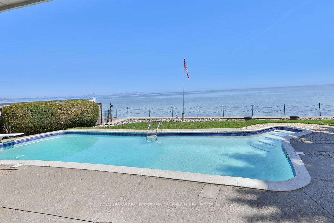
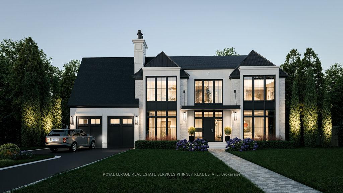
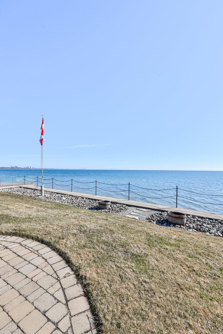
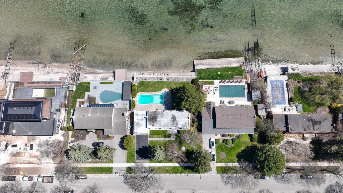
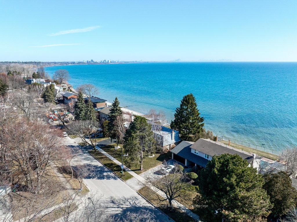
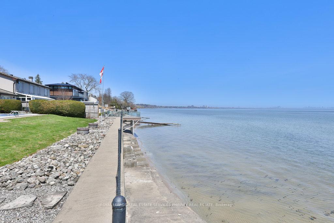
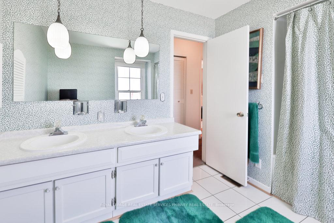
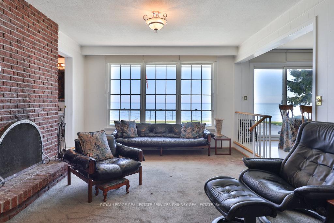
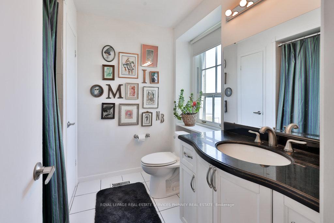
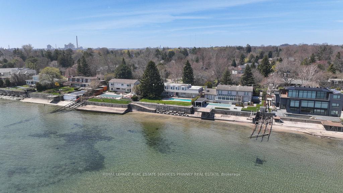
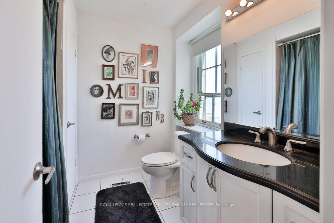

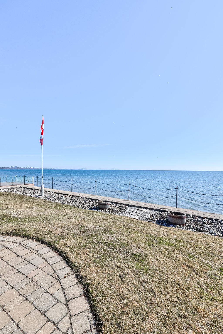
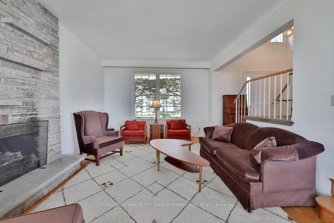
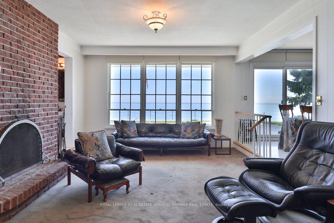
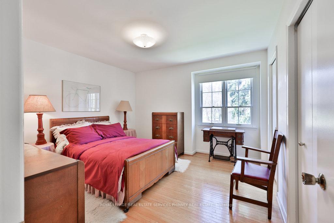
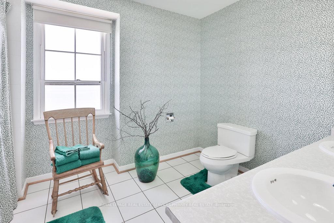
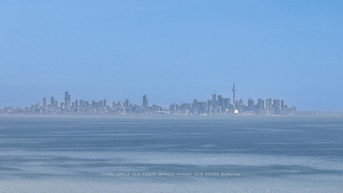
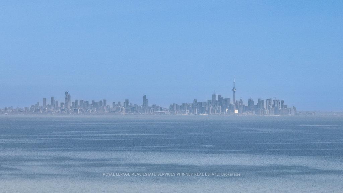
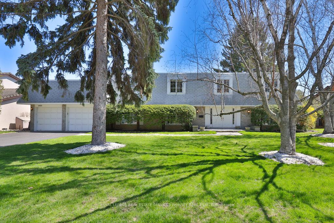
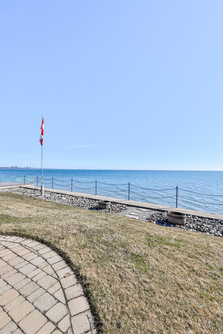
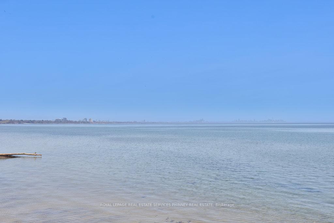
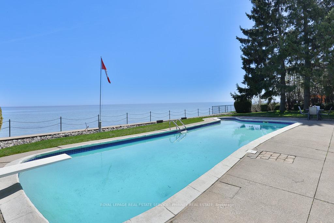
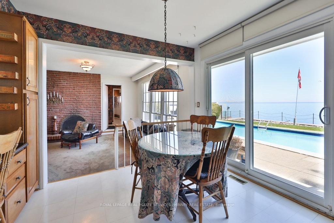
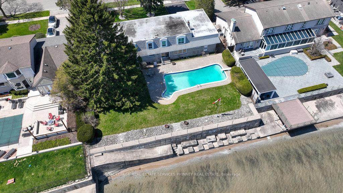
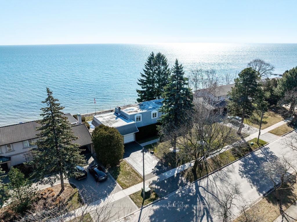
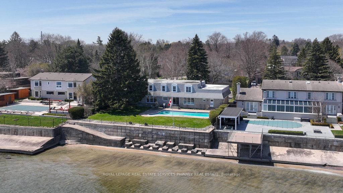
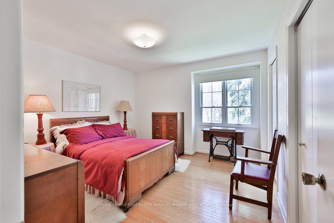
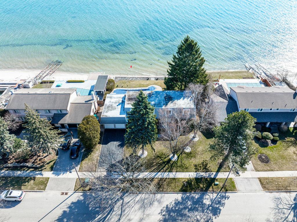
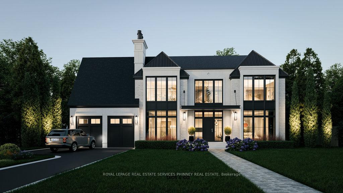
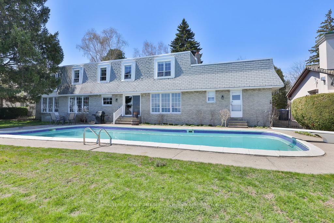
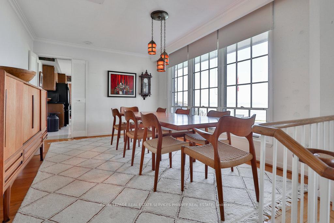
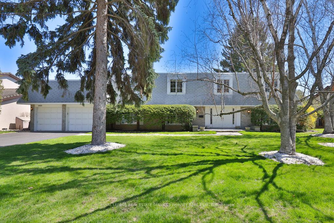
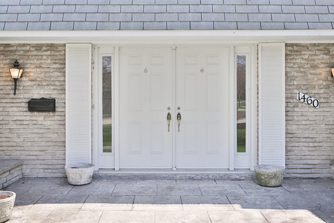

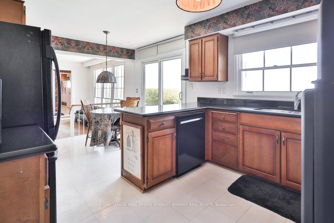
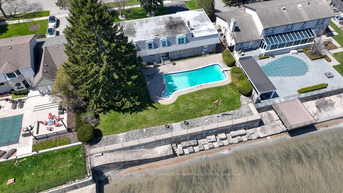
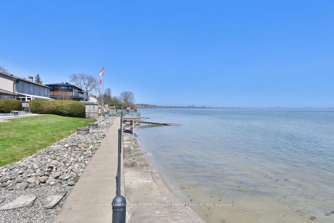
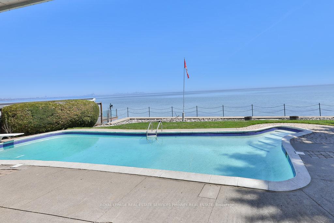
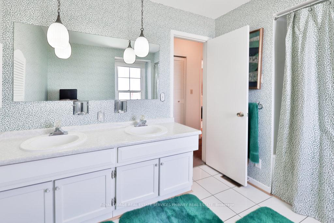
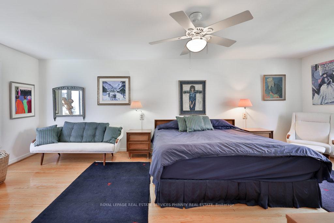
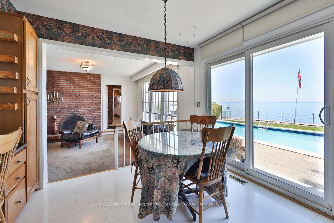
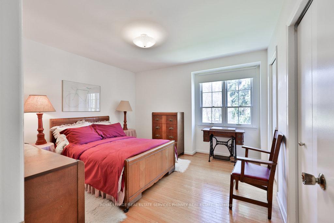
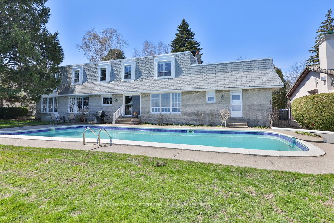
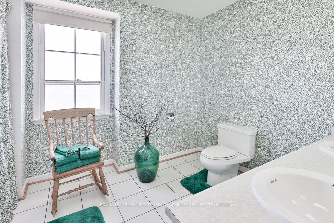
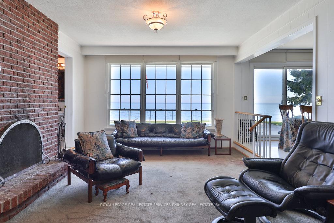
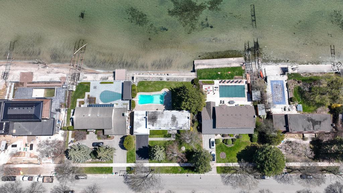
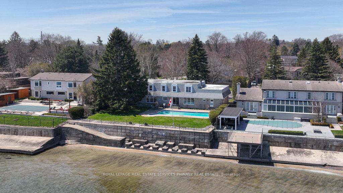
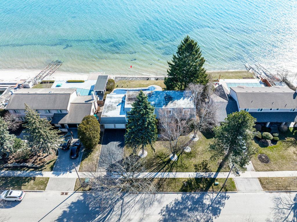
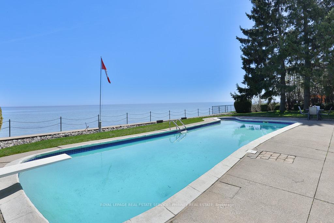

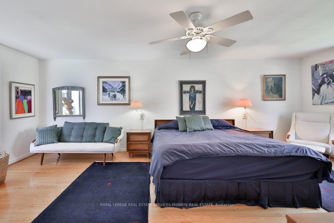
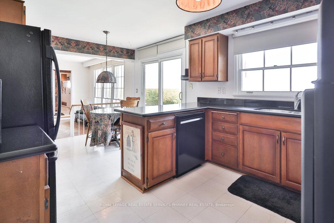
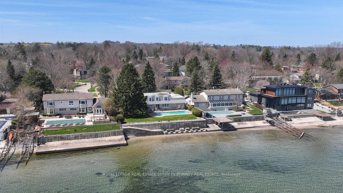

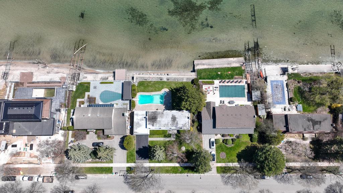
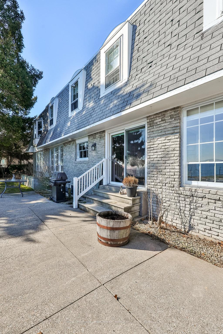
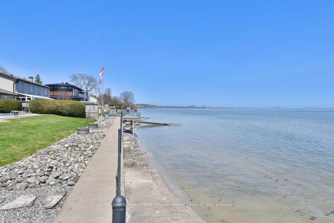
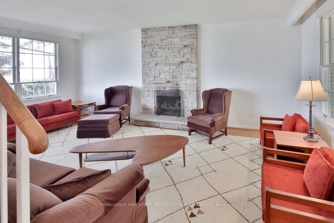
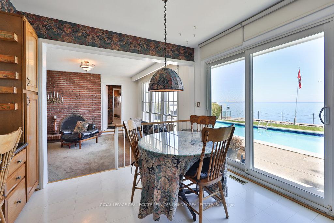
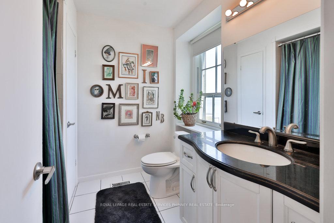
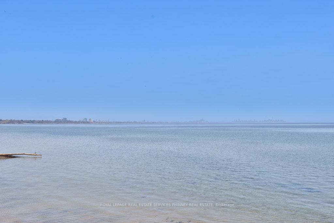

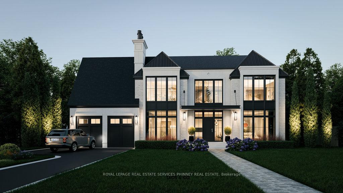
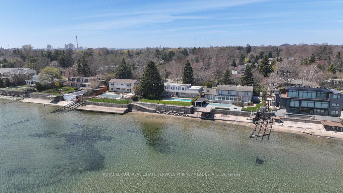
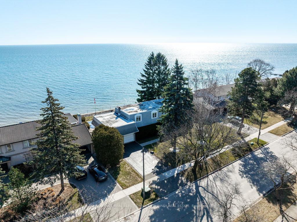
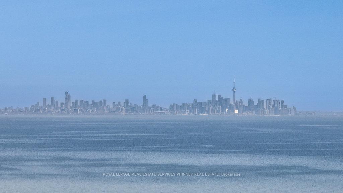
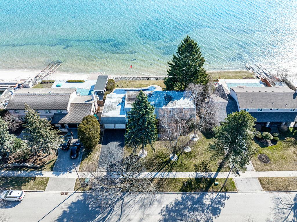
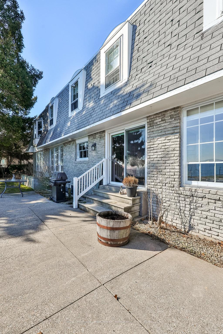
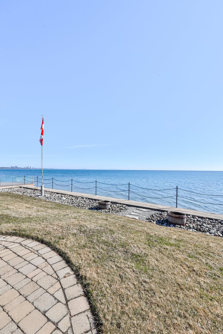
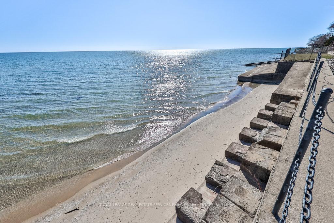
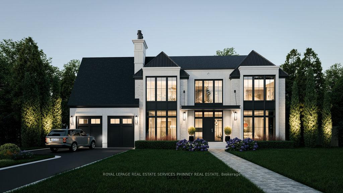
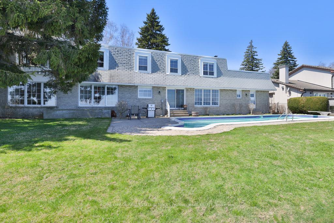
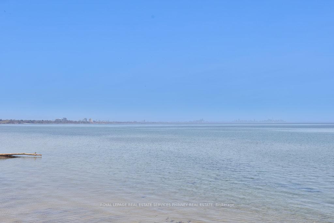
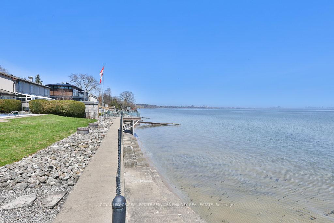
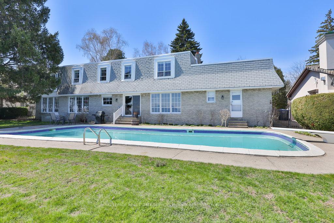
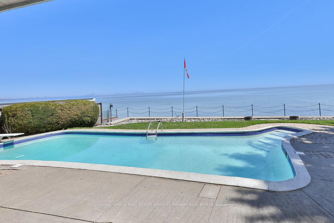
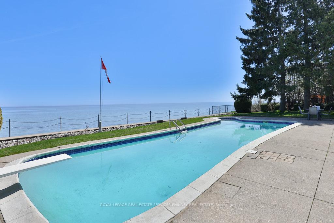
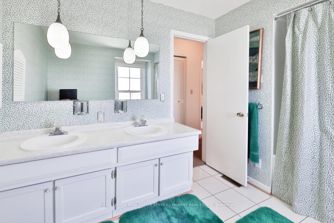
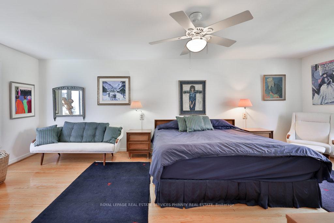
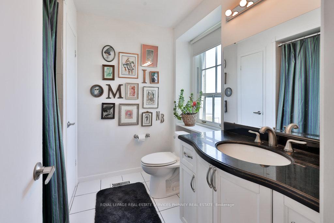
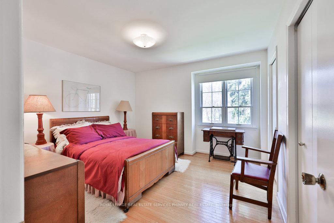
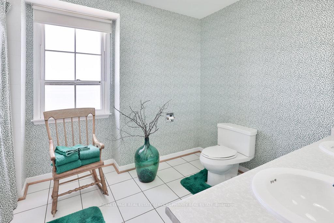
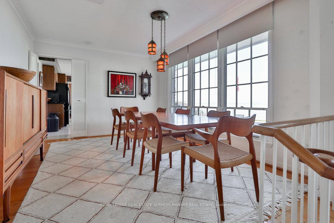
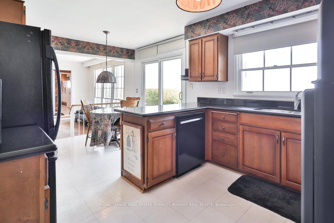
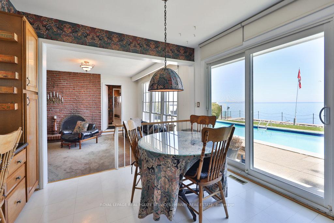
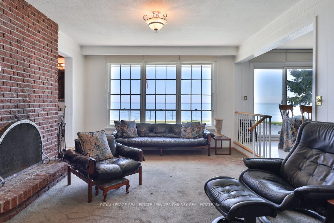
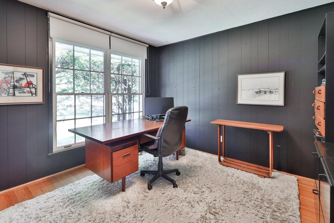
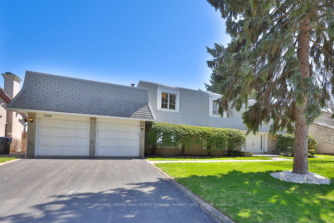
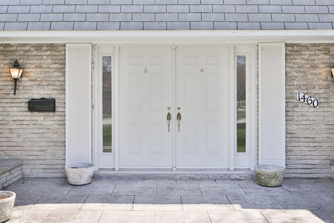
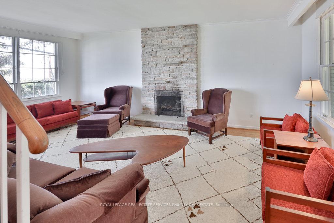
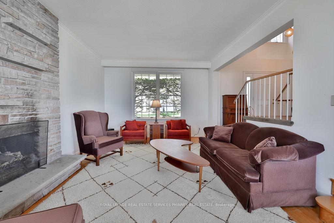
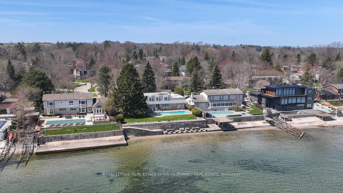
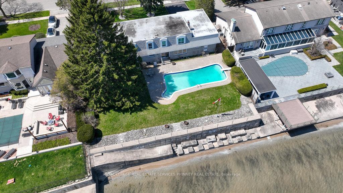
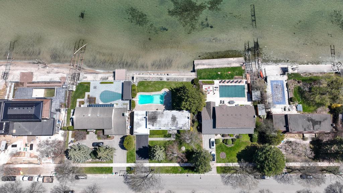
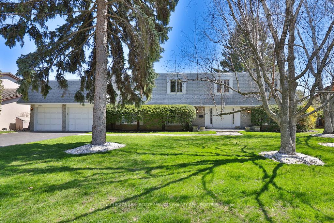
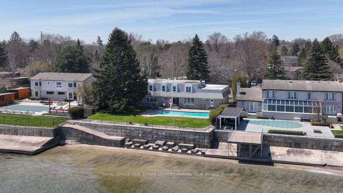
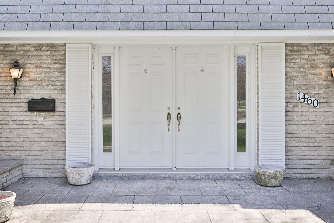
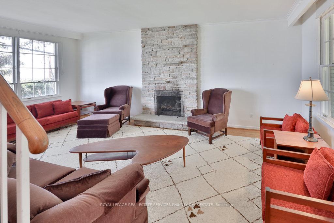
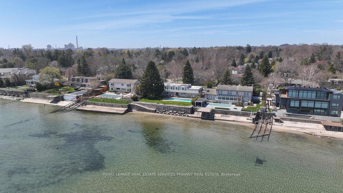
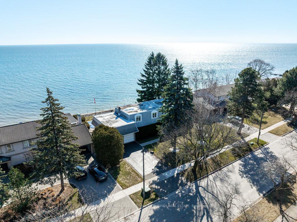
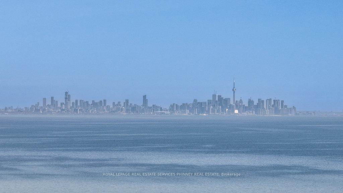
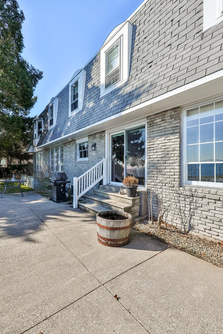
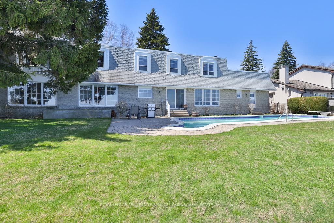
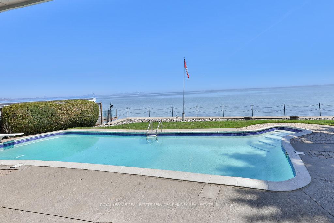
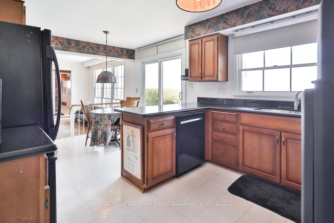
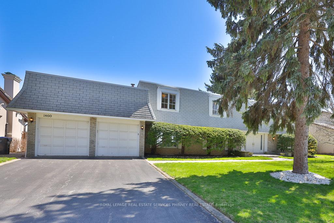
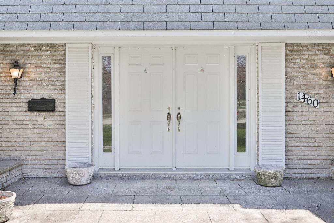
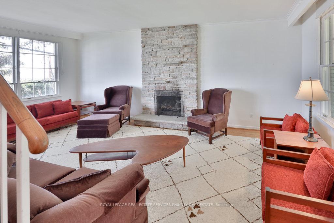
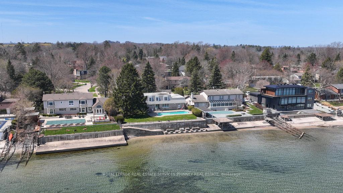
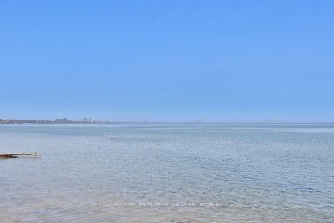
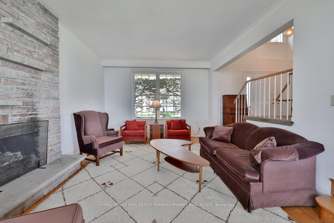
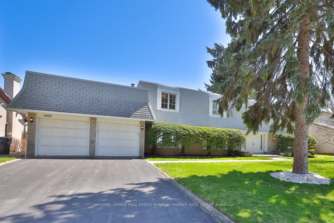

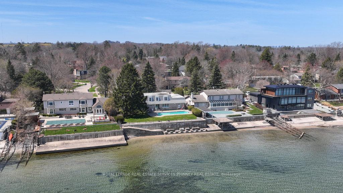
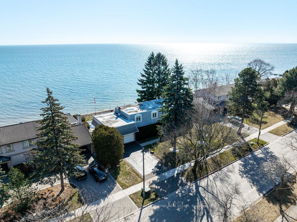
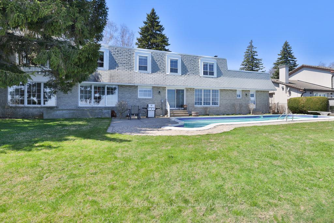
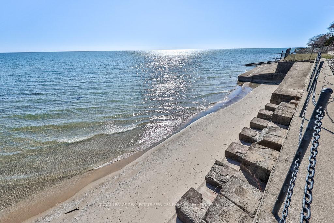
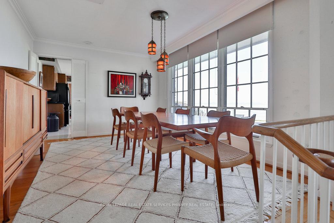
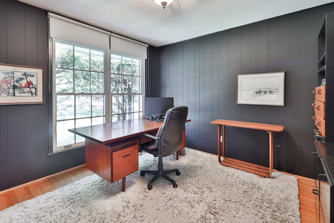
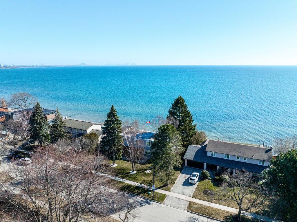







































































































































| Discover the unparalleled opportunity to create your dream luxury home on one of Rattray Marshs most sought-after waterfront streets. This expansive 100 x 130 lot, complete with riparian rights, promises breathtaking, unobstructed views of Lake Ontario and the stunning Toronto skyline. Nestled among magnificent multi-million dollar residences and just steps away from the scenic parks and trails of Rattray Marsh, this location is nothing short of idyllic. Currently featuring a charming 2-storey, 4-bedroom, 3-bathroom home with an inviting inground pool, imagine the endless possibilities for entertaining and relaxing on your own private waterfront oasis. This is more than just a lot; its a canvas for your vision, where you can build a sanctuary that reflects your lifestyle and dreams. Dont miss the chance to embrace waterfront living at its finestseize this opportunity to create the home youve always envisioned! |
| Price | $7,800,000 |
| Taxes: | $28191.20 |
| Occupancy: | Owner |
| Address: | 1460 Watersedge Road , Mississauga, L5J 1A4, Peel |
| Directions/Cross Streets: | BOB O LINK / WATERSEDGE |
| Rooms: | 10 |
| Bedrooms: | 4 |
| Bedrooms +: | 0 |
| Family Room: | T |
| Basement: | Full, Unfinished |
| Level/Floor | Room | Length(ft) | Width(ft) | Descriptions | |
| Room 1 | Main | Living Ro | 12.79 | 22.96 | Fireplace, Sunken Room, Hardwood Floor |
| Room 2 | Main | Dining Ro | 14.24 | 11.15 | Separate Room, Window, Hardwood Floor |
| Room 3 | Main | Kitchen | 10.14 | 11.22 | Breakfast Area, W/O To Pool, Window |
| Room 4 | Main | Family Ro | 17.15 | 22.96 | Fireplace, Sunken Room, Window |
| Room 5 | Main | Office | 11.48 | 11.32 | Overlooks Frontyard, Window, Hardwood Floor |
| Room 6 | Main | Laundry | 11.15 | 6.82 | Side Door |
| Room 7 | Second | Primary B | 13.05 | 24.08 | 4 Pc Ensuite, Walk-In Closet(s), Overlook Water |
| Room 8 | Second | Bedroom 2 | 14.24 | 12.3 | Overlooks Frontyard, Double Closet, Hardwood Floor |
| Room 9 | Second | Bedroom 3 | 11.97 | 12.3 | Overlooks Frontyard, Double Closet, Hardwood Floor |
| Room 10 | Second | Bedroom 4 | 10.99 | 12.3 | Overlook Water, Closet, Hardwood Floor |
| Room 11 | Basement | Utility R | 12.89 | 22.73 | Unfinished |
| Washroom Type | No. of Pieces | Level |
| Washroom Type 1 | 3 | Main |
| Washroom Type 2 | 4 | Second |
| Washroom Type 3 | 5 | Second |
| Washroom Type 4 | 0 | |
| Washroom Type 5 | 0 |
| Total Area: | 0.00 |
| Approximatly Age: | 51-99 |
| Property Type: | Detached |
| Style: | 2-Storey |
| Exterior: | Brick |
| Garage Type: | Attached |
| (Parking/)Drive: | Private Do |
| Drive Parking Spaces: | 4 |
| Park #1 | |
| Parking Type: | Private Do |
| Park #2 | |
| Parking Type: | Private Do |
| Pool: | Salt, In |
| Approximatly Age: | 51-99 |
| Approximatly Square Footage: | 3000-3500 |
| Property Features: | Lake Access, Lake Backlot |
| CAC Included: | N |
| Water Included: | N |
| Cabel TV Included: | N |
| Common Elements Included: | N |
| Heat Included: | N |
| Parking Included: | N |
| Condo Tax Included: | N |
| Building Insurance Included: | N |
| Fireplace/Stove: | Y |
| Heat Type: | Forced Air |
| Central Air Conditioning: | Central Air |
| Central Vac: | N |
| Laundry Level: | Syste |
| Ensuite Laundry: | F |
| Sewers: | Sewer |
$
%
Years
This calculator is for demonstration purposes only. Always consult a professional
financial advisor before making personal financial decisions.
| Although the information displayed is believed to be accurate, no warranties or representations are made of any kind. |
| ROYAL LEPAGE REAL ESTATE SERVICES PHINNEY REAL ESTATE |
- Listing -1 of 0
|
|

Reza Peyvandi
Broker, ABR, SRS, RENE
Dir:
416-230-0202
Bus:
905-695-7888
Fax:
905-695-0900
| Book Showing | Email a Friend |
Jump To:
At a Glance:
| Type: | Freehold - Detached |
| Area: | Peel |
| Municipality: | Mississauga |
| Neighbourhood: | Clarkson |
| Style: | 2-Storey |
| Lot Size: | x 130.22(Feet) |
| Approximate Age: | 51-99 |
| Tax: | $28,191.2 |
| Maintenance Fee: | $0 |
| Beds: | 4 |
| Baths: | 3 |
| Garage: | 0 |
| Fireplace: | Y |
| Air Conditioning: | |
| Pool: | Salt, In |
Locatin Map:
Payment Calculator:

Listing added to your favorite list
Looking for resale homes?

By agreeing to Terms of Use, you will have ability to search up to 305495 listings and access to richer information than found on REALTOR.ca through my website.


