$779,900
Available - For Sale
Listing ID: X11966044
534 Muscari Stre , Blossom Park - Airport and Area, K1T 0S3, Ottawa
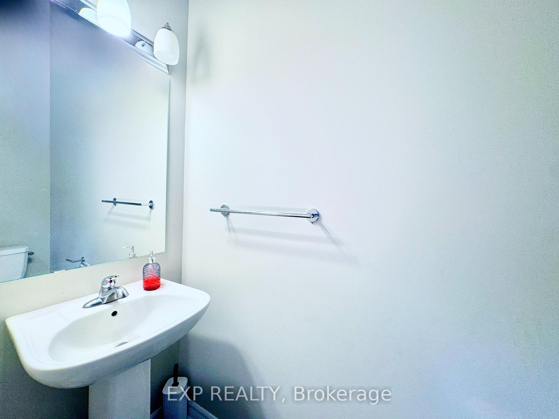
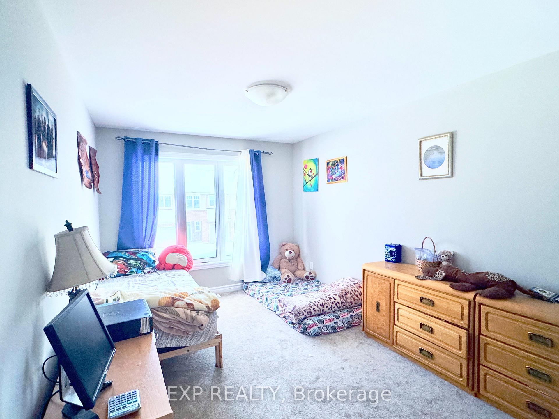
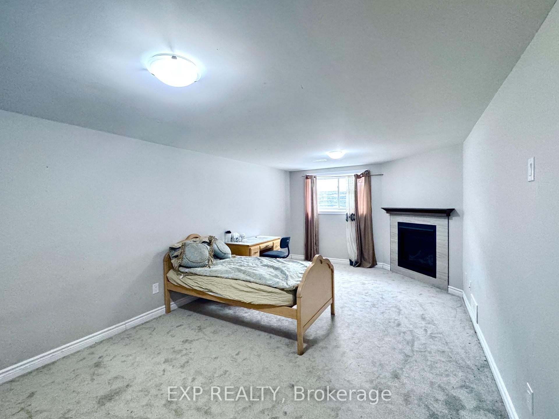
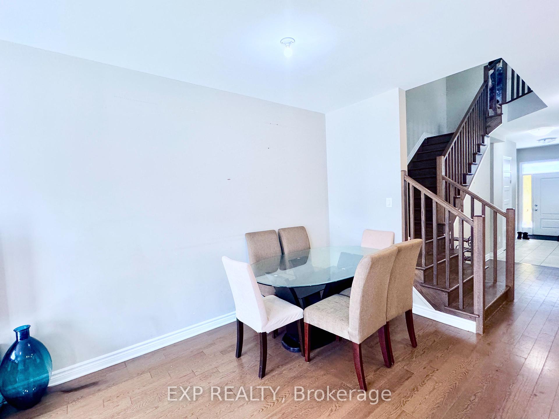
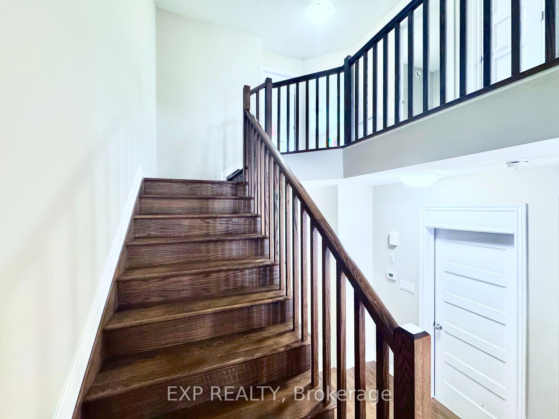
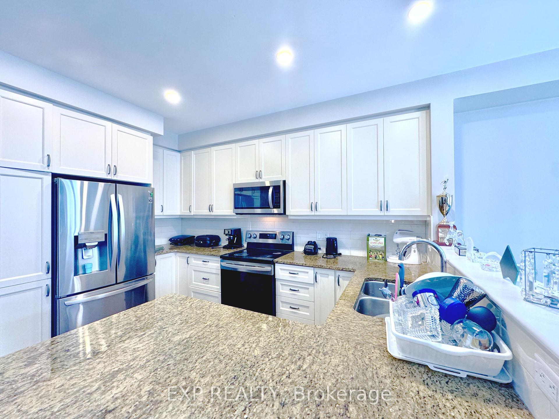
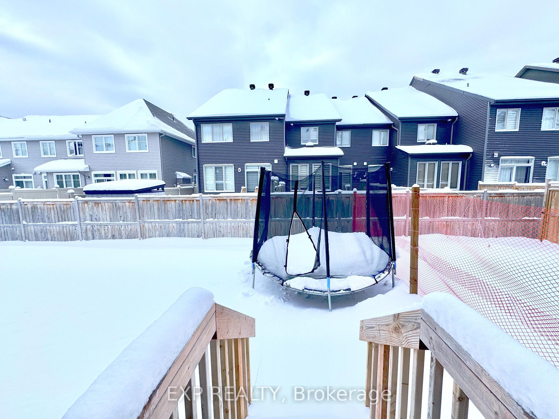
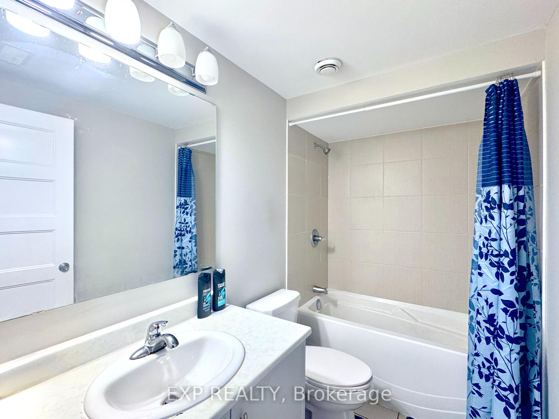
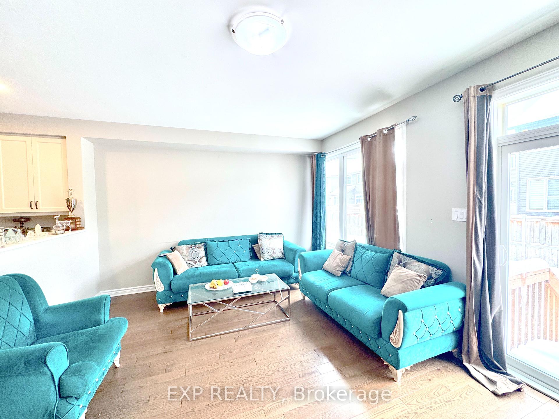
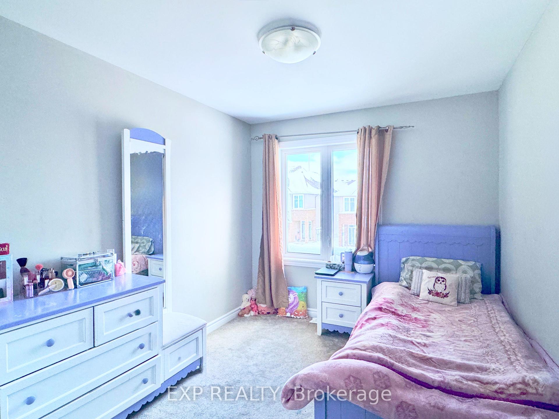
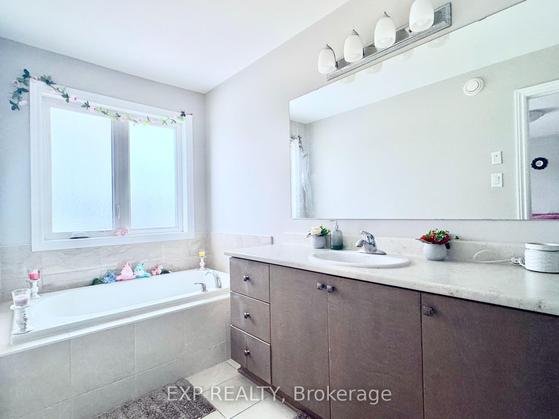
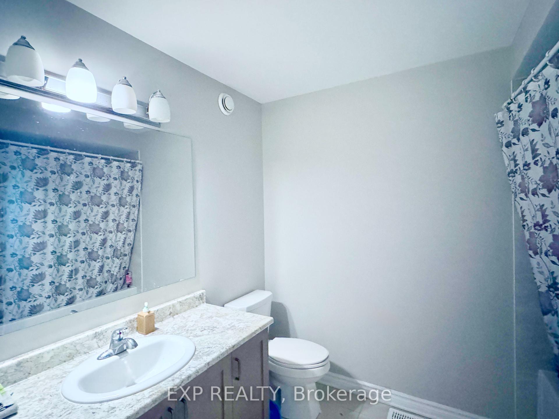
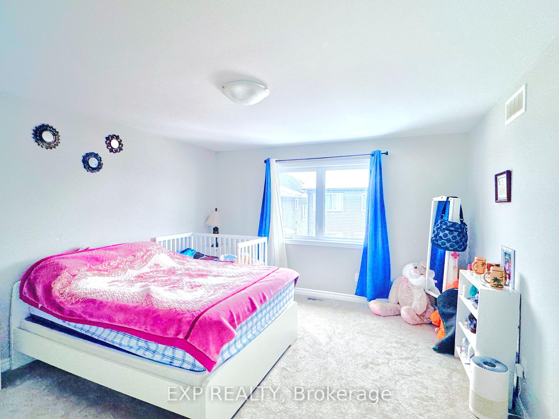
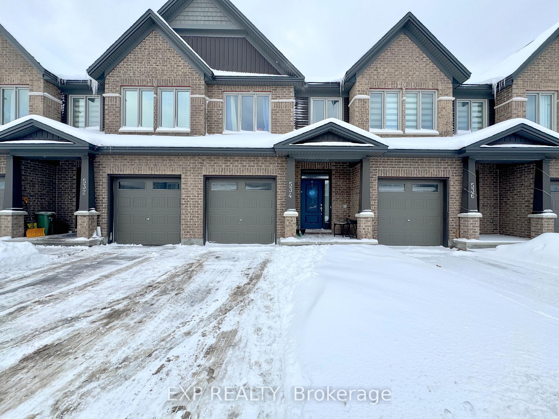
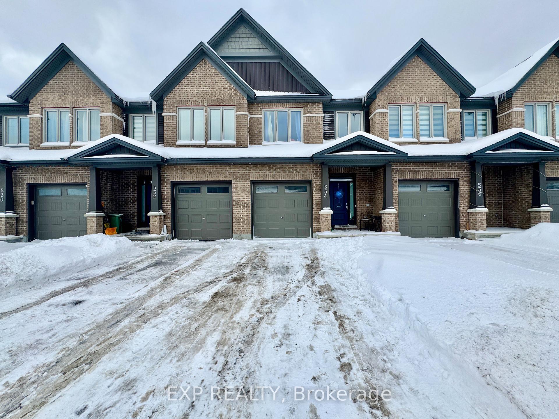
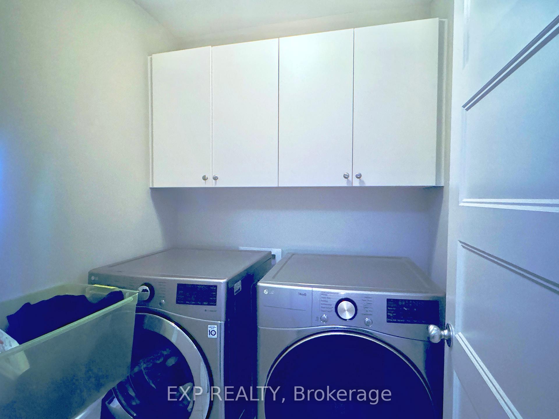
















| Welcome to this Bright & Spacious Tartan Cortland Townhome in the Heart of Findlay Creek! Built in 2021, this stunning 3-bedroom, 4-bathroom home offers stylish and functional living space .Step into a large, welcoming foyer that leads to an open-concept main floor featuring prestige hardwood throughout, soaring ceilings, and oversized windows that flood the space with natural light. The upgraded kitchen boasts granite countertops, extended cabinetry, a kitchen island with seating perfect for entertaining and stainless steel appliances. Tasteful tile accents and a seamless flow into the dining and living area create an elegant ambiance. Upstairs, retreat to the spacious primary bedroom with a walk-in closet and a luxurious en-suite showcasing a standalone shower and a deep soaker tub, your private oasis. Two additional well-sized bedrooms, a full bathroom, and a convenient second-level laundry room with a newer washer and dryer complete the upper level. The fully finished lower level offers a bright, versatile family room with a large window, natural gas fireplace, full 3-piece bathroom, and abundant storage ideal for a home office, gym, or entertainment space. Additional features include a mudroom off the garage, partially fenced backyard, and tasteful upgrades throughout. Located close to parks, top-rated schools, shopping, public transit, golf courses, and nature trails, this home truly has it all! |
| Price | $779,900 |
| Taxes: | $4450.00 |
| Occupancy: | Tenant |
| Address: | 534 Muscari Stre , Blossom Park - Airport and Area, K1T 0S3, Ottawa |
| Directions/Cross Streets: | Leitrim |
| Rooms: | 7 |
| Bedrooms: | 4 |
| Bedrooms +: | 0 |
| Family Room: | F |
| Basement: | Finished |
| Level/Floor | Room | Length(ft) | Width(ft) | Descriptions | |
| Room 1 | Second | Bedroom 2 | 14.76 | 8.2 | |
| Room 2 | Second | Bedroom 3 | 13.78 | 7.54 | |
| Room 3 | Second | Bedroom | 17.22 | 13.94 | 4 Pc Ensuite |
| Washroom Type | No. of Pieces | Level |
| Washroom Type 1 | 3 | Second |
| Washroom Type 2 | 2 | Flat |
| Washroom Type 3 | 3 | Second |
| Washroom Type 4 | 3 | Basement |
| Washroom Type 5 | 0 |
| Total Area: | 0.00 |
| Property Type: | Att/Row/Townhouse |
| Style: | 2-Storey |
| Exterior: | Brick Front, Vinyl Siding |
| Garage Type: | Attached |
| (Parking/)Drive: | Available |
| Drive Parking Spaces: | 2 |
| Park #1 | |
| Parking Type: | Available |
| Park #2 | |
| Parking Type: | Available |
| Pool: | None |
| Approximatly Square Footage: | 1500-2000 |
| Property Features: | Public Trans, School |
| CAC Included: | N |
| Water Included: | N |
| Cabel TV Included: | N |
| Common Elements Included: | N |
| Heat Included: | N |
| Parking Included: | N |
| Condo Tax Included: | N |
| Building Insurance Included: | N |
| Fireplace/Stove: | Y |
| Heat Type: | Forced Air |
| Central Air Conditioning: | Central Air |
| Central Vac: | N |
| Laundry Level: | Syste |
| Ensuite Laundry: | F |
| Sewers: | Sewer |
| Utilities-Hydro: | Y |
$
%
Years
This calculator is for demonstration purposes only. Always consult a professional
financial advisor before making personal financial decisions.
| Although the information displayed is believed to be accurate, no warranties or representations are made of any kind. |
| EXP REALTY |
- Listing -1 of 0
|
|

Reza Peyvandi
Broker, ABR, SRS, RENE
Dir:
416-230-0202
Bus:
905-695-7888
Fax:
905-695-0900
| Book Showing | Email a Friend |
Jump To:
At a Glance:
| Type: | Freehold - Att/Row/Townhouse |
| Area: | Ottawa |
| Municipality: | Blossom Park - Airport and Area |
| Neighbourhood: | 2605 - Blossom Park/Kemp Park/Findlay Creek |
| Style: | 2-Storey |
| Lot Size: | x 98.49(Feet) |
| Approximate Age: | |
| Tax: | $4,450 |
| Maintenance Fee: | $0 |
| Beds: | 4 |
| Baths: | 4 |
| Garage: | 0 |
| Fireplace: | Y |
| Air Conditioning: | |
| Pool: | None |
Locatin Map:
Payment Calculator:

Listing added to your favorite list
Looking for resale homes?

By agreeing to Terms of Use, you will have ability to search up to 305495 listings and access to richer information than found on REALTOR.ca through my website.


