$1,150,000
Available - For Sale
Listing ID: N12113130
409 Terry Carter Cres , Newmarket, L3Y 9G2, York
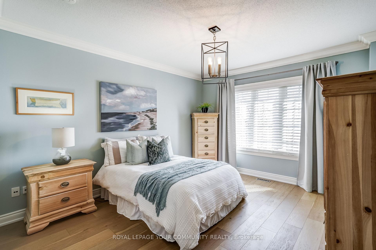
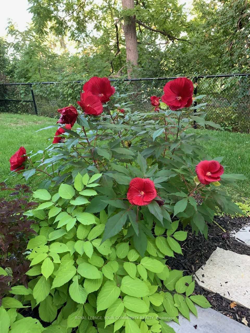
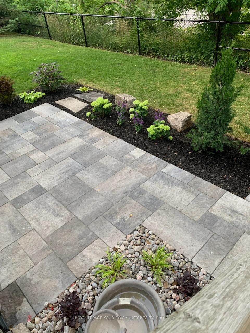
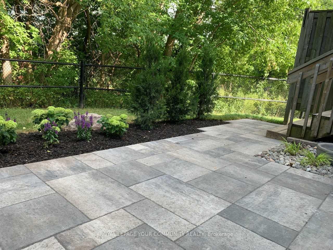
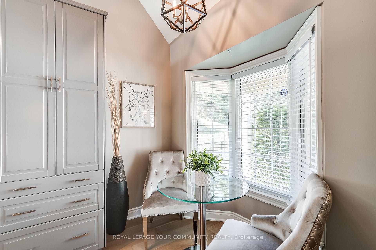
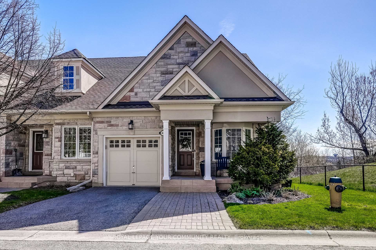
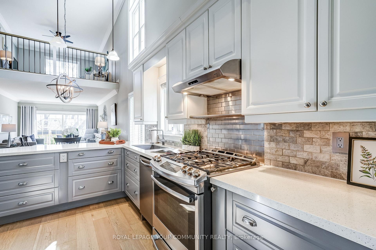
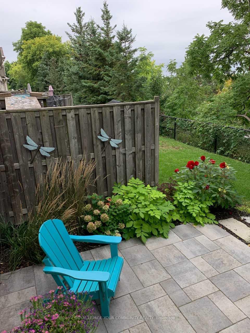
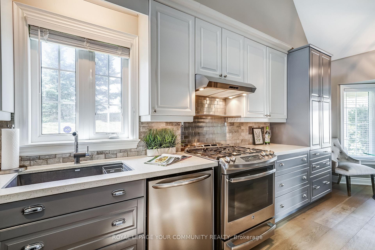
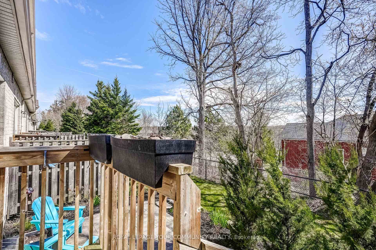
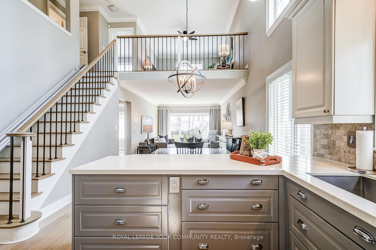
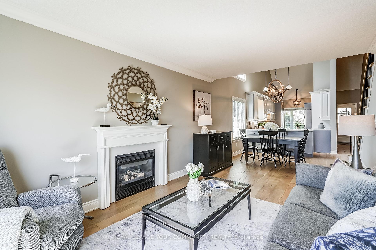
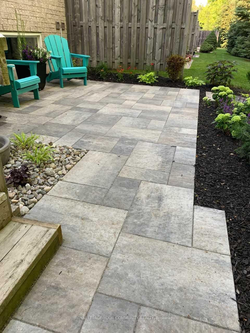
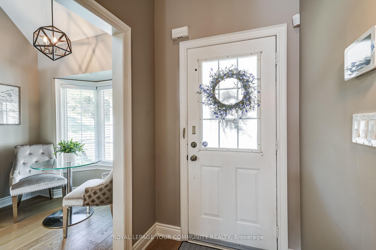
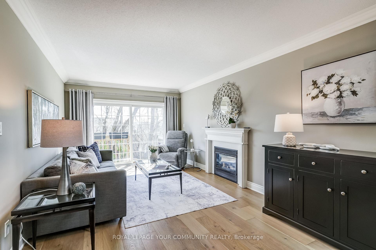
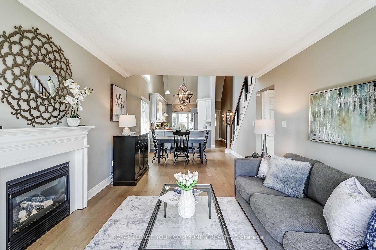
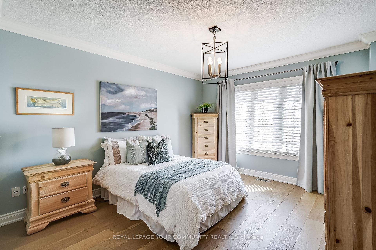
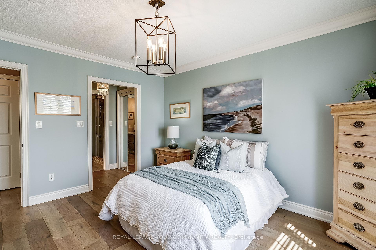
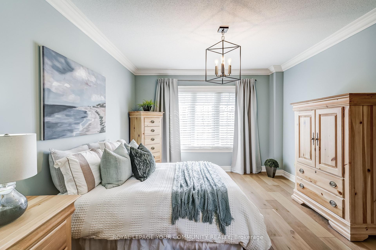
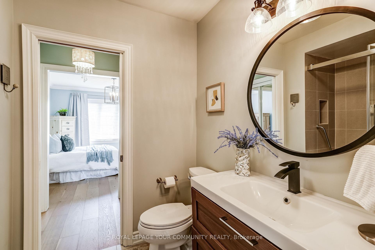
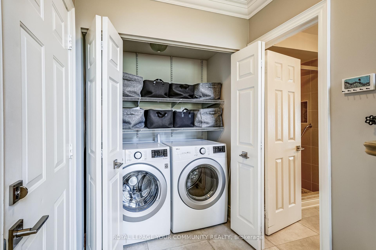
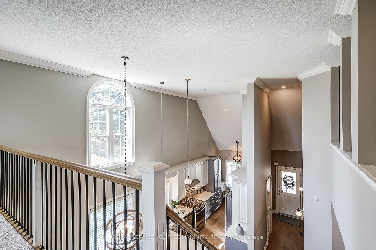
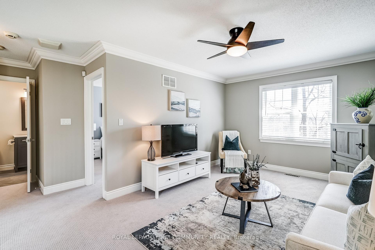
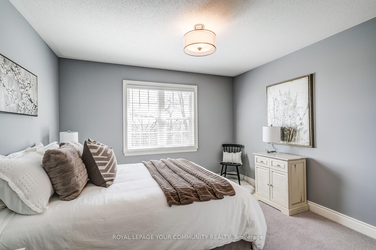
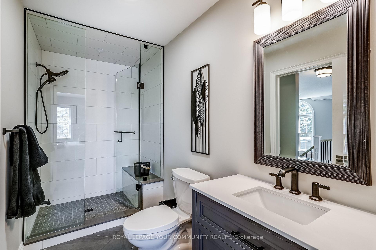


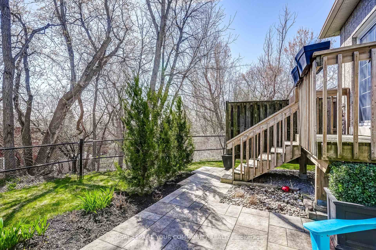
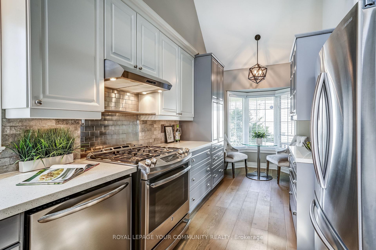
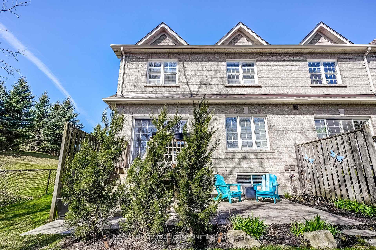
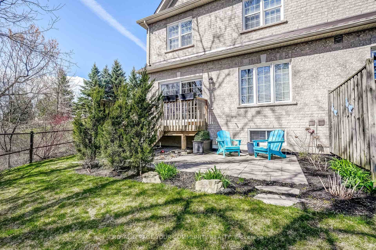
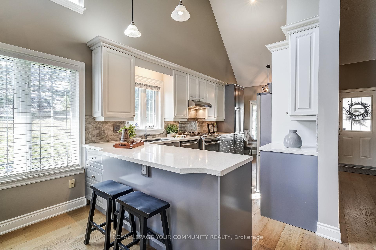
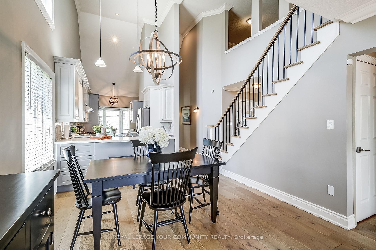
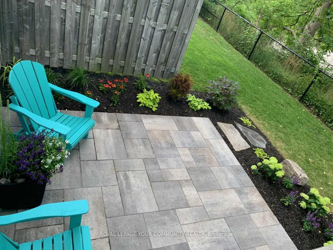

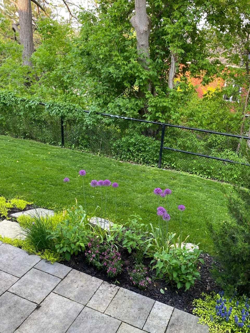
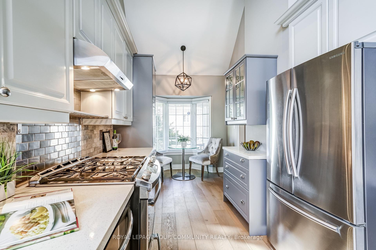

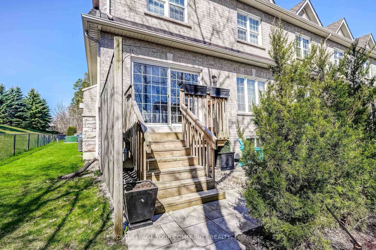

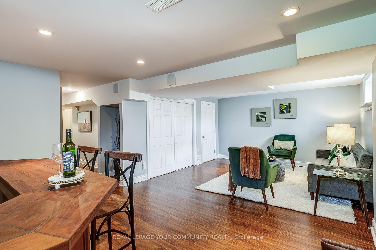
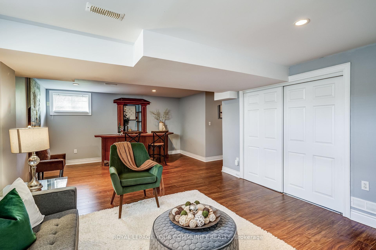
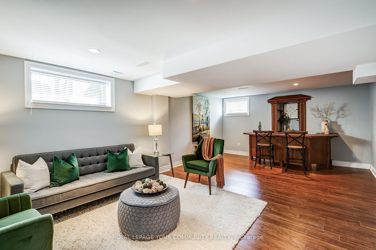











































| Welcome to the absolutely stunning 409 Terry Carter Crescent, in possibly the best location in beautiful Barrington on the Park. Nestled in a highly sought-after community, this well-maintained and updated end-unit bungaloft offers the perfect blend of privacy, comfort, style, and space. This coveted end-unit home enjoys abundant natural light, thanks to its southern exposure and striking double-height windows, creating a bright and airy ambiance throughout. Stylish, modern wide-plank white oak flooring adds a fresh, contemporary feel across the main level. Featuring vaulted ceilings and three parking spaces, the home welcomes you with a bright and spacious living and dining area, complete with a cozy gas fireplace and walk-out to a private deck. The kitchen is a chefs dream, boasting quartz countertops, a dual fuel stove, pantry, pot drawers, pot lights, and a sunny sitting area. The main-floor primary suite offers convenient single-level living, while the second-floor loft provides a spacious second bedroom, an adjoining and recently renovated (2024) ensuite with walk-in shower, a family room, and a versatile flex space, ideal for a home office, library, or creative retreat. The fully finished basement is complete with a rec room, bathroom, custom storage spaces, and cold room. Outside, this home is a gardeners dream. The professionally landscaped backyard is a private sanctuary, surrounded by mature trees that offer peace and seclusion in both the back and side yard. Enjoy the beauty of established perennial gardens and thoughtfully designed outdoor living spaces. This unique end unit also features a west facing front porch with ample room for seating. Don't miss this beautifully maintained home in a serene and convenient location within walking distance of Main Street Newmarket - it is truly a rare gem in Barrington on the Park. |
| Price | $1,150,000 |
| Taxes: | $5137.11 |
| Occupancy: | Vacant |
| Address: | 409 Terry Carter Cres , Newmarket, L3Y 9G2, York |
| Postal Code: | L3Y 9G2 |
| Province/State: | York |
| Directions/Cross Streets: | Bayview and Mulock |
| Level/Floor | Room | Length(ft) | Width(ft) | Descriptions | |
| Room 1 | Main | Living Ro | 11.25 | 25.65 | Hardwood Floor, W/O To Garden, Gas Fireplace |
| Room 2 | Main | Dining Ro | 11.25 | 25.65 | Hardwood Floor, Vaulted Ceiling(s), Combined w/Living |
| Room 3 | Main | Kitchen | 9.18 | 14.17 | Hardwood Floor, Pantry, Breakfast Bar |
| Room 4 | Main | Primary B | 11.71 | 14.17 | Hardwood Floor, 3 Pc Ensuite, His and Hers Closets |
| Room 5 | Second | Bedroom | 11.25 | 11.68 | Broadloom, 3 Pc Ensuite, Closet |
| Room 6 | Second | Family Ro | 11.48 | 17.02 | Broadloom, Overlooks Dining |
| Room 7 | Second | Office | 9.74 | 12.99 | Broadloom |
| Room 8 | Lower | Recreatio | 13.81 | 22.8 | Laminate, Dry Bar, 2 Pc Bath |
| Room 9 | Lower | Other | 7.15 | 11.09 | B/I Closet, Closet Organizers |
| Washroom Type | No. of Pieces | Level |
| Washroom Type 1 | 2 | Basement |
| Washroom Type 2 | 3 | Second |
| Washroom Type 3 | 3 | Main |
| Washroom Type 4 | 0 | |
| Washroom Type 5 | 0 |
| Total Area: | 0.00 |
| Washrooms: | 3 |
| Heat Type: | Forced Air |
| Central Air Conditioning: | Central Air |
$
%
Years
This calculator is for demonstration purposes only. Always consult a professional
financial advisor before making personal financial decisions.
| Although the information displayed is believed to be accurate, no warranties or representations are made of any kind. |
| ROYAL LEPAGE YOUR COMMUNITY REALTY |
- Listing -1 of 0
|
|

Reza Peyvandi
Broker, ABR, SRS, RENE
Dir:
416-230-0202
Bus:
905-695-7888
Fax:
905-695-0900
| Virtual Tour | Book Showing | Email a Friend |
Jump To:
At a Glance:
| Type: | Com - Condo Townhouse |
| Area: | York |
| Municipality: | Newmarket |
| Neighbourhood: | Gorham-College Manor |
| Style: | Bungaloft |
| Lot Size: | x 0.00() |
| Approximate Age: | |
| Tax: | $5,137.11 |
| Maintenance Fee: | $611 |
| Beds: | 2 |
| Baths: | 3 |
| Garage: | 0 |
| Fireplace: | Y |
| Air Conditioning: | |
| Pool: |
Locatin Map:
Payment Calculator:

Listing added to your favorite list
Looking for resale homes?

By agreeing to Terms of Use, you will have ability to search up to 305835 listings and access to richer information than found on REALTOR.ca through my website.


