$1,829,000
Available - For Sale
Listing ID: C12113710
101 Erskine Aven , Toronto, M4P 1Y5, Toronto
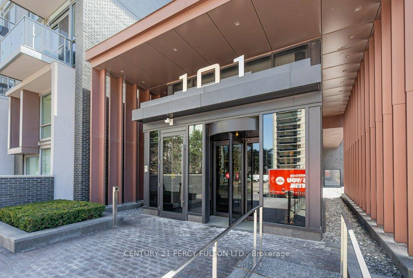
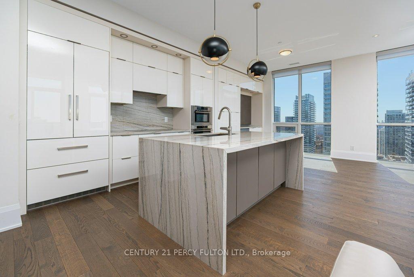
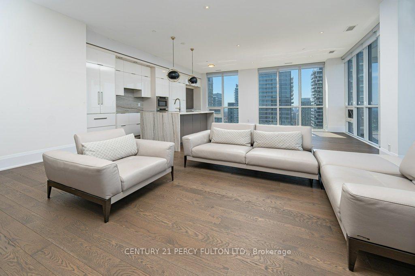
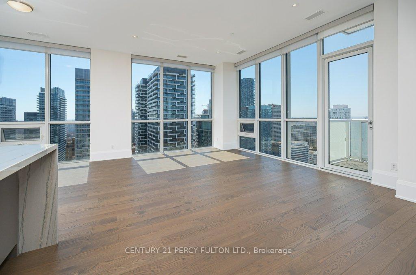
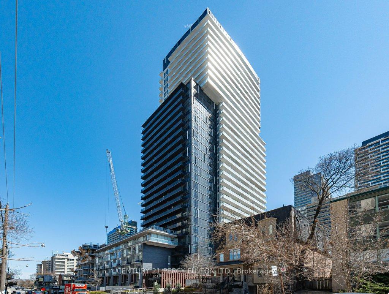


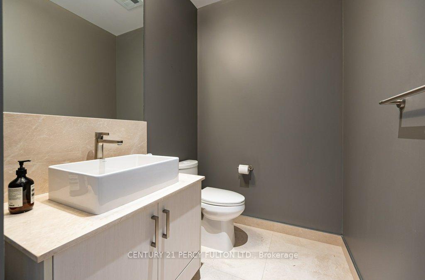
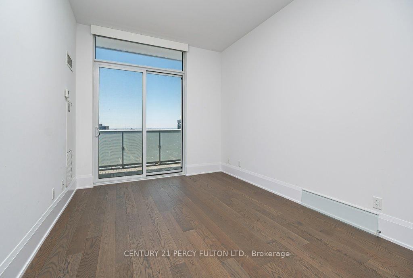
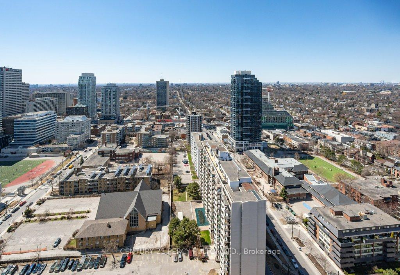
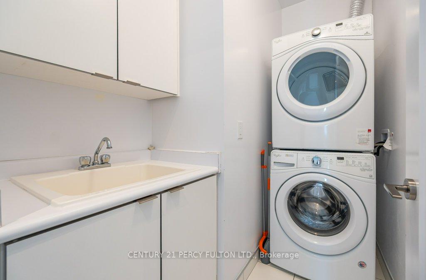
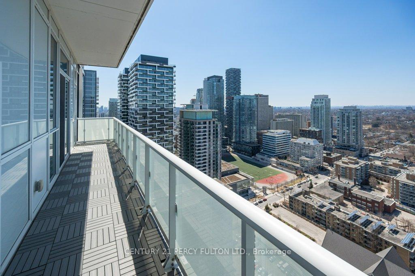
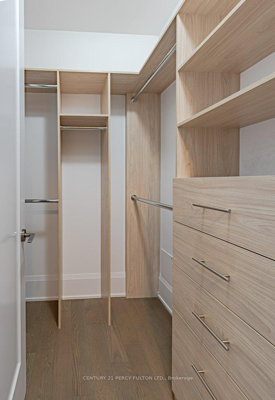
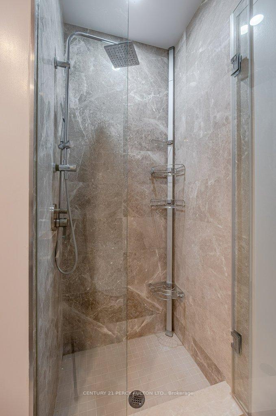
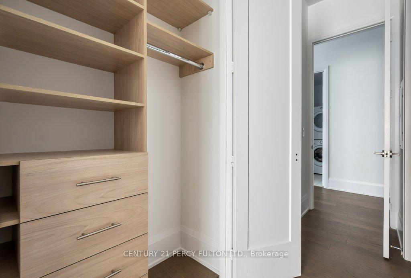
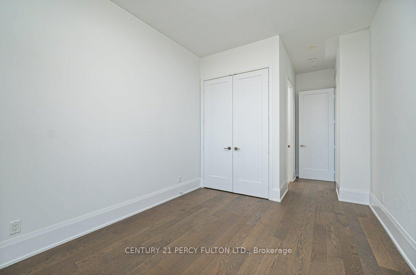
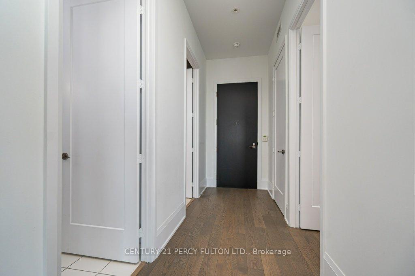
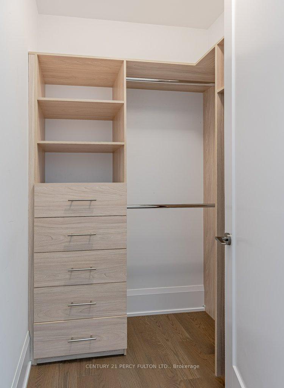
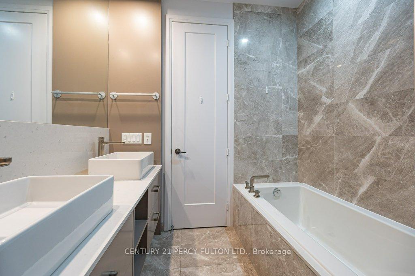
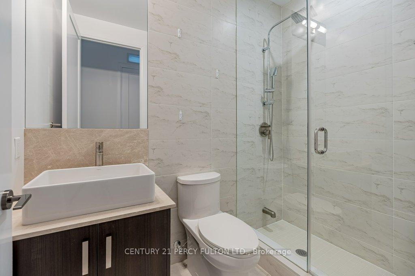
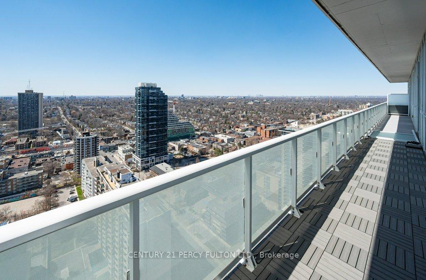
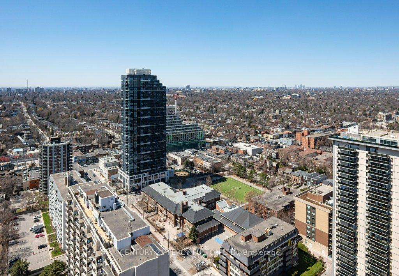
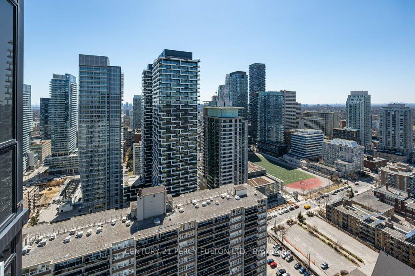
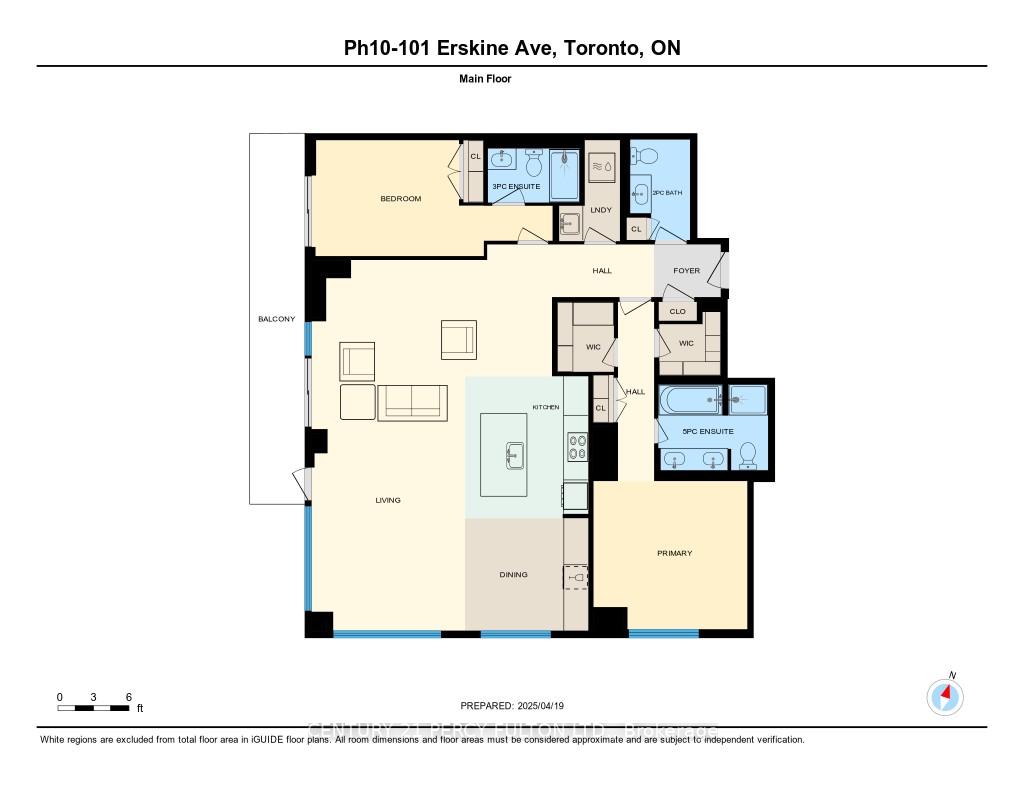
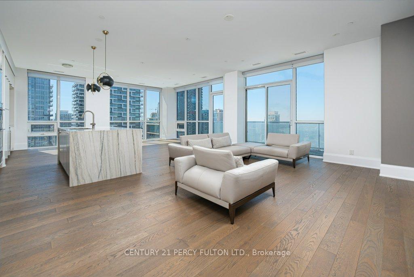
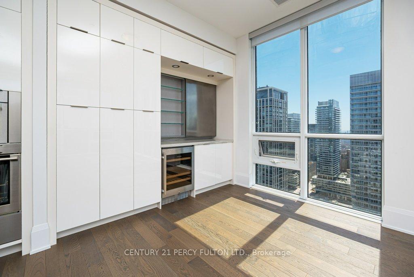
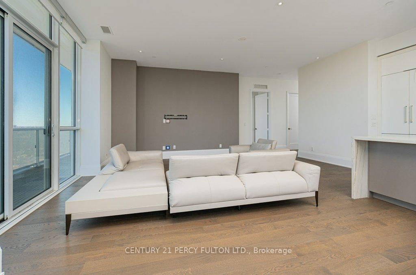
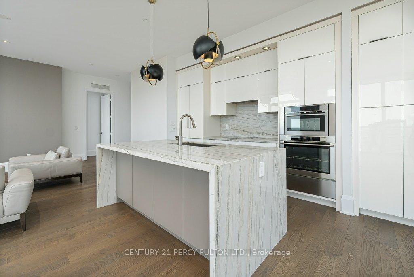
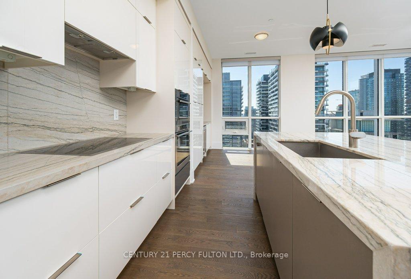
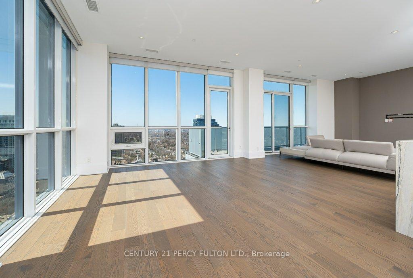
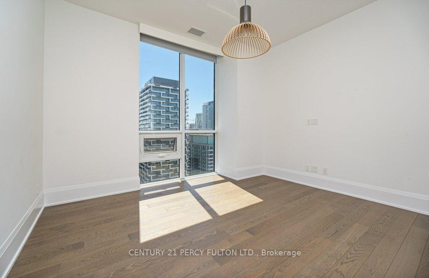
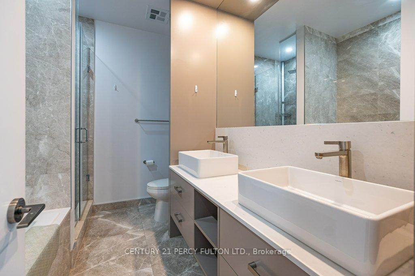
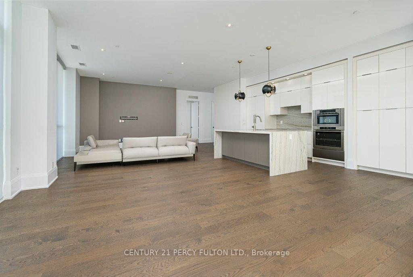

































| An Investment in Lifestyle and Value: Penthouse units like this rarely come to market especially in a Tridel-built, amenity-rich building located at one of the city's most sought-after intersections. Whether you're investing in your own dream home or adding a blue-chip asset to your portfolio, this unit promises value, comfort & prestige. This penthouse isn't just beautifully maintained-its been elevated through custom upgrades, ensuring it stands apart from comparable listings. These enhancements include: Designer lighting, premium flooring, custom closet organizers, luxury bathroom fixtures & sound insulation for superior privacy. Whether you crave a party with private dining, fitness class or gym, barbeque, its all within. Steps of your front door is a rich tapestry of world-class dining, high-end shopping, entertainment, parks, and more: Perfectly positioned high above the city, this penthouse offers refined finishes, smart design, and spectacular sunset views or just enjoy a glass of wine while enjoying the beauty of Toronto. Schedule your private viewing today. |
| Price | $1,829,000 |
| Taxes: | $9499.04 |
| Assessment Year: | 2024 |
| Occupancy: | Vacant |
| Address: | 101 Erskine Aven , Toronto, M4P 1Y5, Toronto |
| Postal Code: | M4P 1Y5 |
| Province/State: | Toronto |
| Directions/Cross Streets: | Yonge & Eglington |
| Level/Floor | Room | Length(ft) | Width(ft) | Descriptions | |
| Room 1 | Flat | Dining Ro | 10.5 | 9.58 | |
| Room 2 | Flat | Kitchen | 10.5 | 11.97 | |
| Room 3 | Flat | Living Ro | 20.37 | 32.57 | |
| Room 4 | Flat | Primary B | 12.99 | 12.5 | |
| Room 5 | Flat | Bedroom | 20.37 | 9.77 | |
| Room 6 | Flat | Bathroom | 5.08 | 3.28 | |
| Room 7 | Flat | Bathroom | 7.77 | 4.59 | |
| Room 8 | Flat | Bathroom | 9.28 | 6.56 |
| Washroom Type | No. of Pieces | Level |
| Washroom Type 1 | 2 | Flat |
| Washroom Type 2 | 3 | Flat |
| Washroom Type 3 | 5 | Flat |
| Washroom Type 4 | 0 | |
| Washroom Type 5 | 0 |
| Total Area: | 0.00 |
| Washrooms: | 3 |
| Heat Type: | Forced Air |
| Central Air Conditioning: | Central Air |
$
%
Years
This calculator is for demonstration purposes only. Always consult a professional
financial advisor before making personal financial decisions.
| Although the information displayed is believed to be accurate, no warranties or representations are made of any kind. |
| CENTURY 21 PERCY FULTON LTD. |
- Listing -1 of 0
|
|

Reza Peyvandi
Broker, ABR, SRS, RENE
Dir:
416-230-0202
Bus:
905-695-7888
Fax:
905-695-0900
| Virtual Tour | Book Showing | Email a Friend |
Jump To:
At a Glance:
| Type: | Com - Condo Apartment |
| Area: | Toronto |
| Municipality: | Toronto C10 |
| Neighbourhood: | Mount Pleasant West |
| Style: | Apartment |
| Lot Size: | x 0.00() |
| Approximate Age: | |
| Tax: | $9,499.04 |
| Maintenance Fee: | $1,312.41 |
| Beds: | 2+1 |
| Baths: | 3 |
| Garage: | 0 |
| Fireplace: | N |
| Air Conditioning: | |
| Pool: |
Locatin Map:
Payment Calculator:

Listing added to your favorite list
Looking for resale homes?

By agreeing to Terms of Use, you will have ability to search up to 305495 listings and access to richer information than found on REALTOR.ca through my website.


