$899,000
Available - For Sale
Listing ID: W12113701
118 Saint Lucie Driv , Toronto, M9M 1T3, Toronto
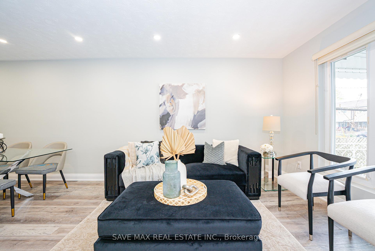
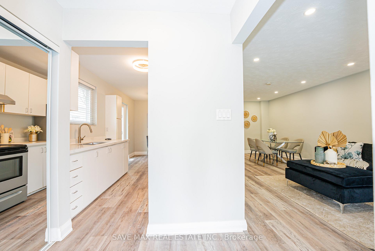
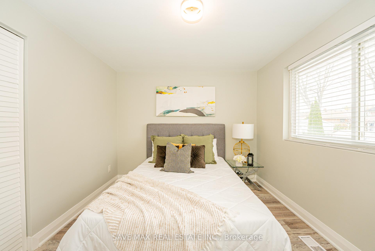
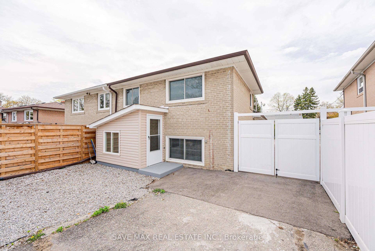
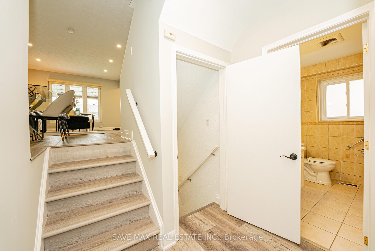
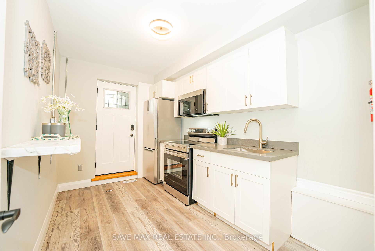
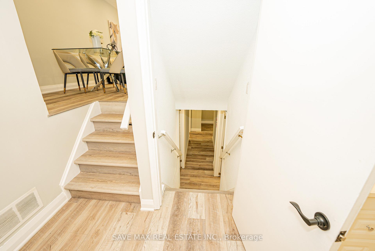
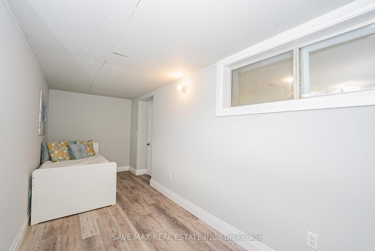
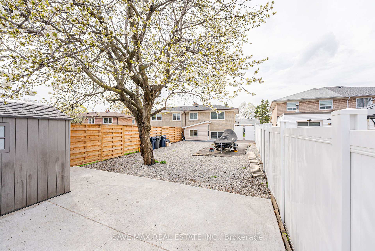
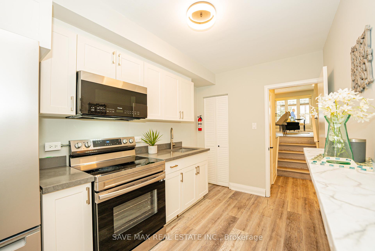
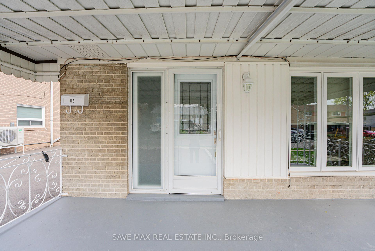
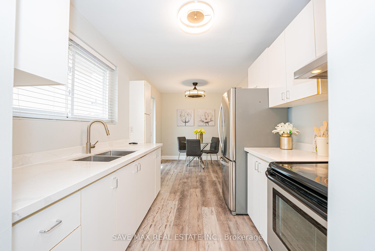
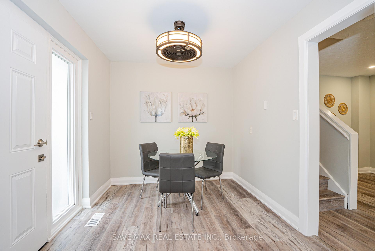
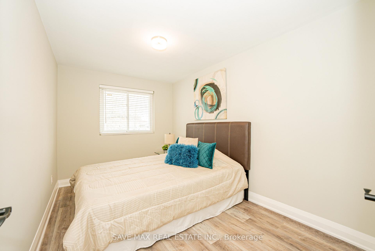


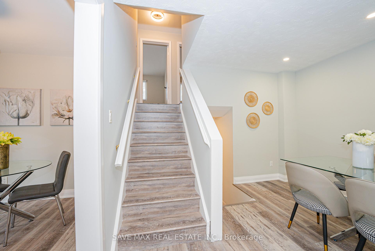
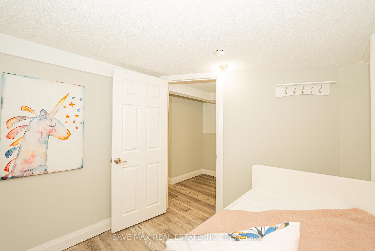
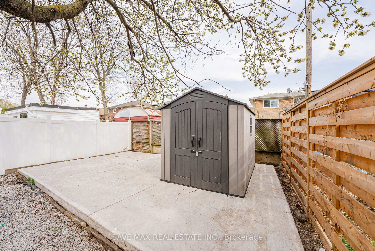
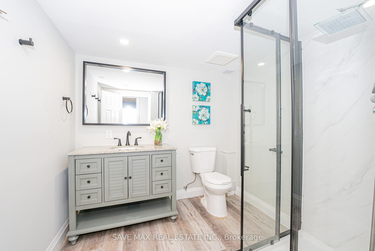

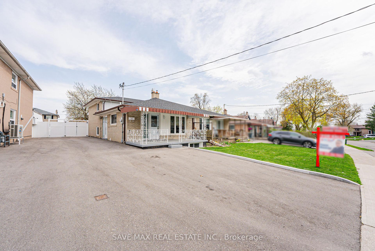
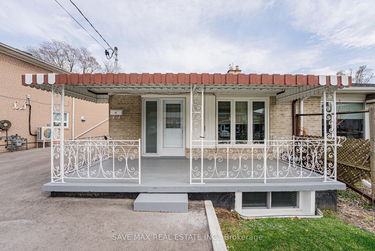
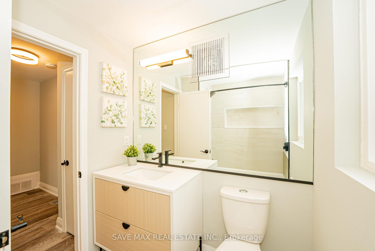
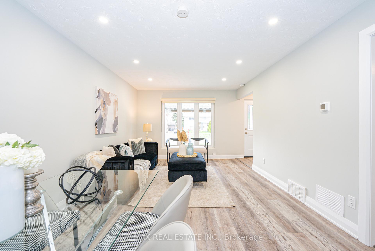
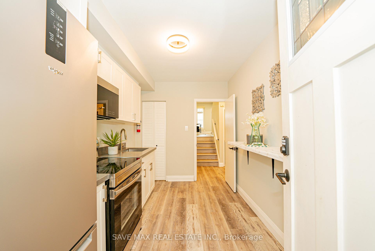
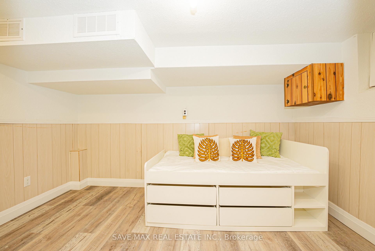
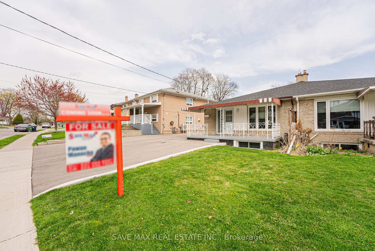

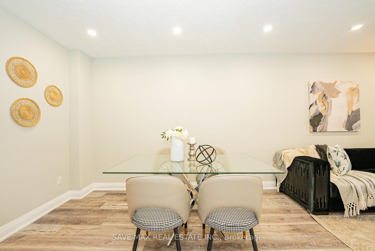
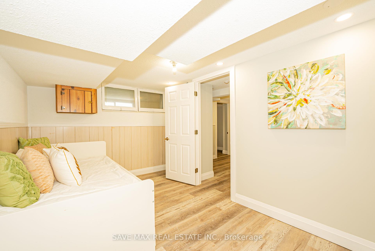
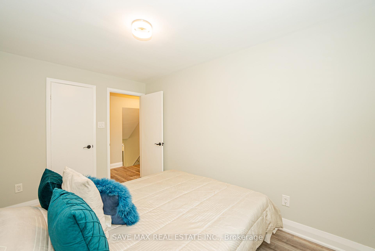
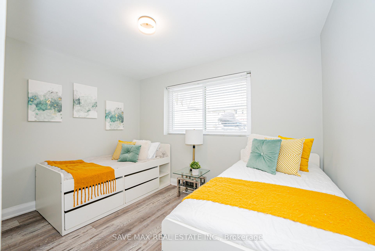
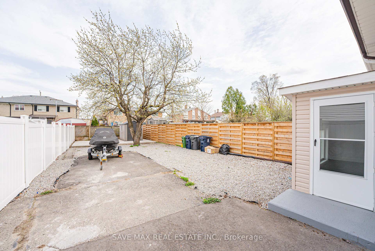
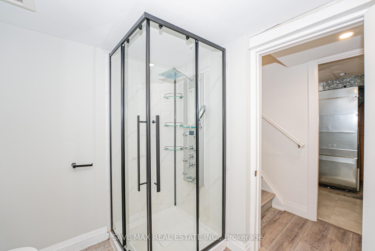
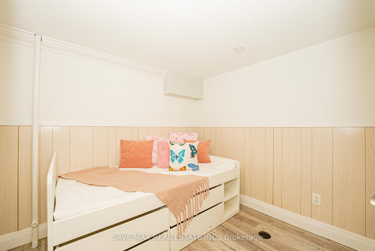
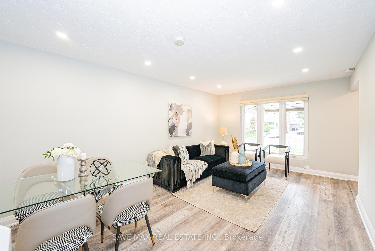
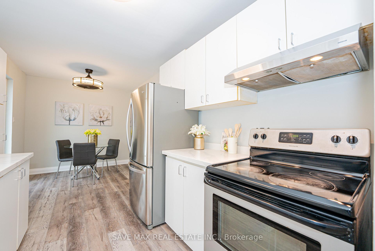
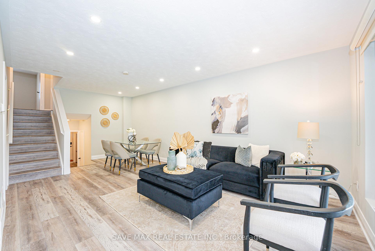
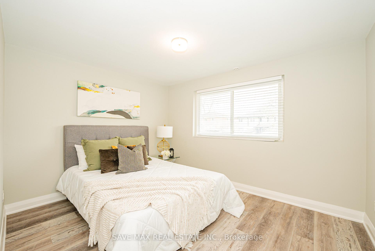
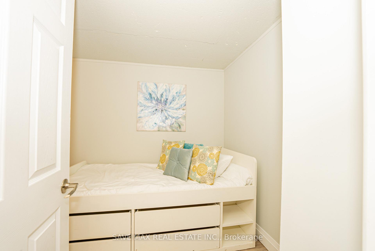
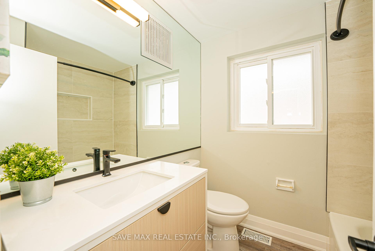










































| Beautiful Humbermede Semi Will Not Last Long! This Lovely Home Offers Tons Of Space For A Large Family Looking For 6 Bedrooms (Including Basement) 3 Full Bathrooms With A Finished Basement ,This Beautiful Newly Renovated Home Spared No Expense. Over $60 000 Spent In Renovations ,Side Entrance , New Floors, Pot Lights ,New Light Fixtures with good size Bedrooms, . A Lovely Backyard & And Move-In Ready Finishes Throughout, Freshly Painted , & Many More Recent Updates! Family-Friendly Location With Easy Access To The 401 And 400 Making Commuting A Breeze. Welcome Home!! This Home Will Not Disappoint!! |
| Price | $899,000 |
| Taxes: | $3361.85 |
| Assessment Year: | 2024 |
| Occupancy: | Vacant |
| Address: | 118 Saint Lucie Driv , Toronto, M9M 1T3, Toronto |
| Directions/Cross Streets: | Weston/Sheppard |
| Rooms: | 11 |
| Bedrooms: | 3 |
| Bedrooms +: | 3 |
| Family Room: | F |
| Basement: | Separate Ent, Finished |
| Level/Floor | Room | Length(ft) | Width(ft) | Descriptions | |
| Room 1 | Main | Living Ro | 22.14 | 11.68 | Laminate, Combined w/Dining, Large Window |
| Room 2 | Main | Dining Ro | 11.68 | 10.96 | Laminate, Combined w/Kitchen, Combined w/Living |
| Room 3 | Main | Kitchen | 8.33 | 7.35 | Laminate, Combined w/Br, Stainless Steel Appl |
| Room 4 | Main | Breakfast | 9.28 | 8.66 | Laminate, Combined w/Dining, Side Door |
| Room 5 | Upper | Primary B | 11.48 | 9.68 | Laminate, Large Window, Closet |
| Room 6 | Upper | Bedroom 2 | 12.3 | 8.2 | Laminate, Window, Closet |
| Room 7 | Lower | Bedroom 3 | 11.74 | 8.99 | Laminate, Large Window, Closet |
| Room 8 | Lower | Kitchen | 12.27 | 7.54 | Laminate, Side Door, Pantry |
| Room 9 | Basement | Bedroom | 17.06 | 6.4 | Laminate, Window |
| Room 10 | Basement | Bedroom | 12.46 | 8.1 | Laminate, Window |
| Room 11 | Basement | Bedroom | 8.1 | 8.04 | Laminate |
| Washroom Type | No. of Pieces | Level |
| Washroom Type 1 | 3 | Upper |
| Washroom Type 2 | 3 | Lower |
| Washroom Type 3 | 3 | Basement |
| Washroom Type 4 | 0 | |
| Washroom Type 5 | 0 |
| Total Area: | 0.00 |
| Property Type: | Semi-Detached |
| Style: | Backsplit 4 |
| Exterior: | Brick |
| Garage Type: | None |
| Drive Parking Spaces: | 4 |
| Pool: | None |
| Approximatly Square Footage: | 1100-1500 |
| CAC Included: | N |
| Water Included: | N |
| Cabel TV Included: | N |
| Common Elements Included: | N |
| Heat Included: | N |
| Parking Included: | N |
| Condo Tax Included: | N |
| Building Insurance Included: | N |
| Fireplace/Stove: | N |
| Heat Type: | Forced Air |
| Central Air Conditioning: | None |
| Central Vac: | N |
| Laundry Level: | Syste |
| Ensuite Laundry: | F |
| Sewers: | Sewer |
$
%
Years
This calculator is for demonstration purposes only. Always consult a professional
financial advisor before making personal financial decisions.
| Although the information displayed is believed to be accurate, no warranties or representations are made of any kind. |
| SAVE MAX REAL ESTATE INC. |
- Listing -1 of 0
|
|

Reza Peyvandi
Broker, ABR, SRS, RENE
Dir:
416-230-0202
Bus:
905-695-7888
Fax:
905-695-0900
| Virtual Tour | Book Showing | Email a Friend |
Jump To:
At a Glance:
| Type: | Freehold - Semi-Detached |
| Area: | Toronto |
| Municipality: | Toronto W05 |
| Neighbourhood: | Humbermede |
| Style: | Backsplit 4 |
| Lot Size: | x 135.00(Feet) |
| Approximate Age: | |
| Tax: | $3,361.85 |
| Maintenance Fee: | $0 |
| Beds: | 3+3 |
| Baths: | 3 |
| Garage: | 0 |
| Fireplace: | N |
| Air Conditioning: | |
| Pool: | None |
Locatin Map:
Payment Calculator:

Listing added to your favorite list
Looking for resale homes?

By agreeing to Terms of Use, you will have ability to search up to 305835 listings and access to richer information than found on REALTOR.ca through my website.


