$720,000
Available - For Sale
Listing ID: X12114132
70 Appledale Driv , Barrhaven, K2J 4W6, Ottawa
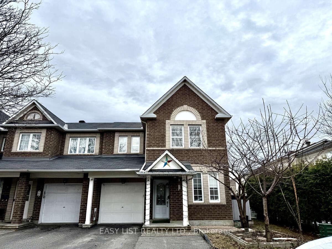
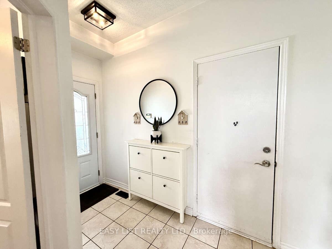
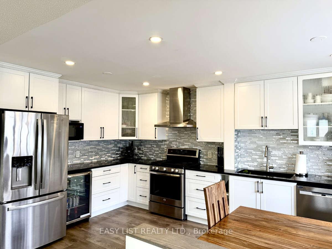
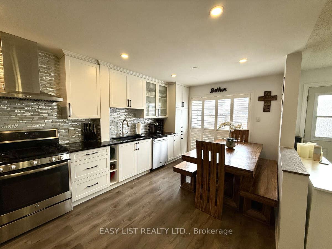
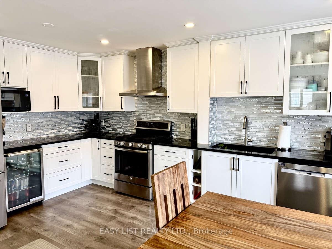
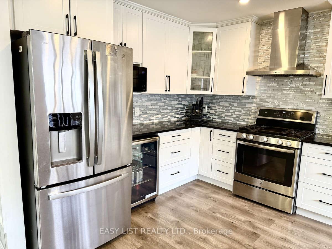

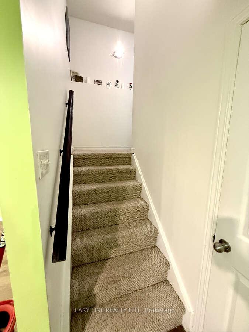
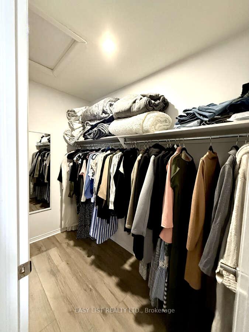
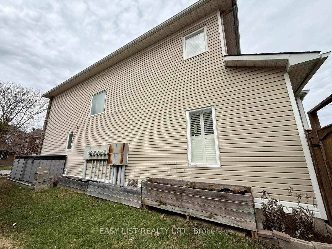
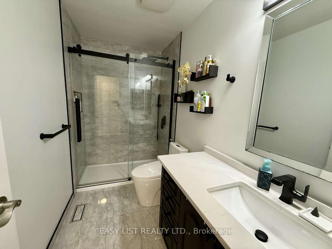
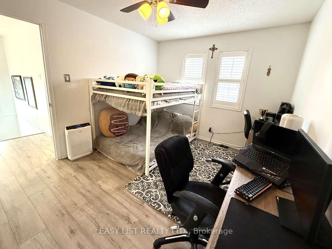
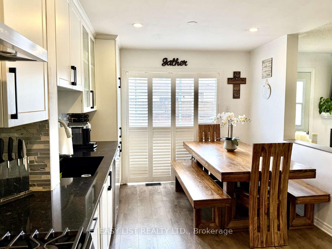
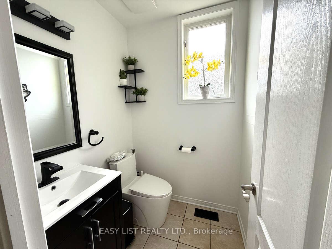
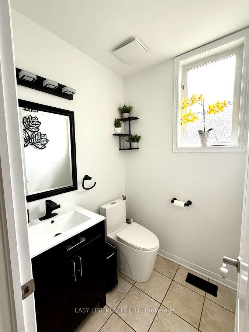
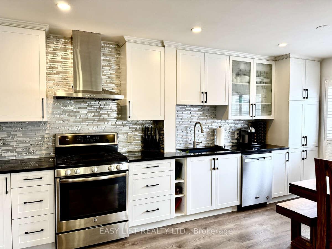
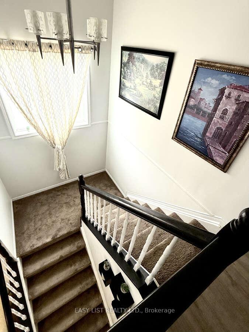
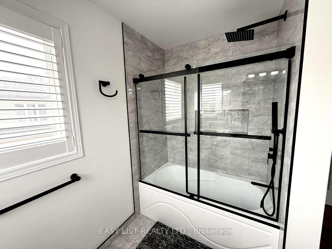

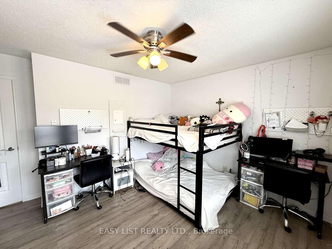
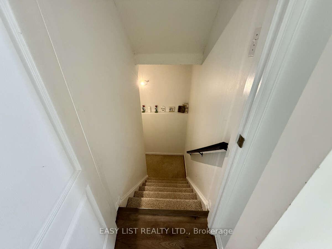
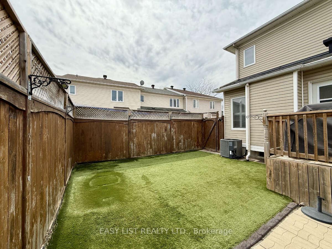
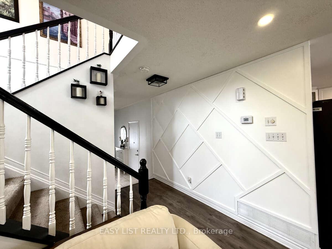
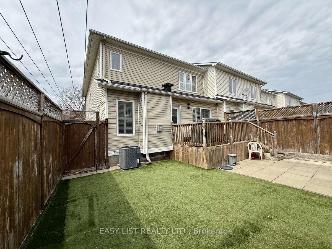
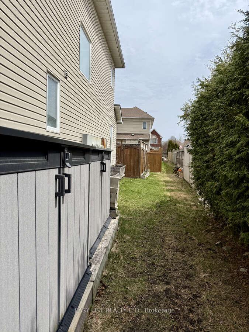
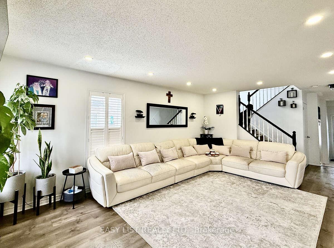
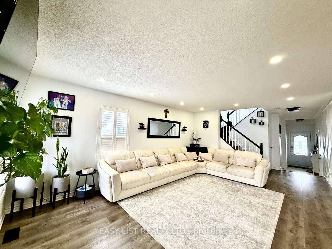
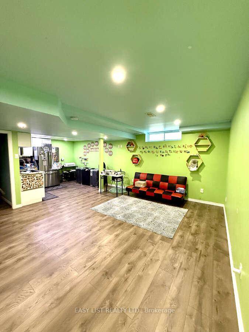
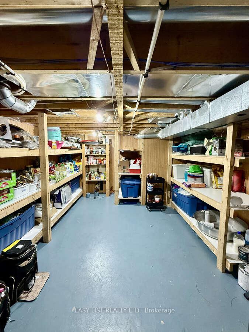
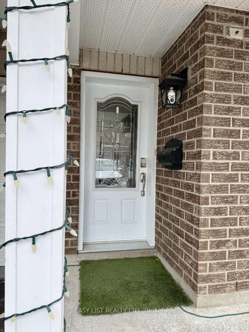
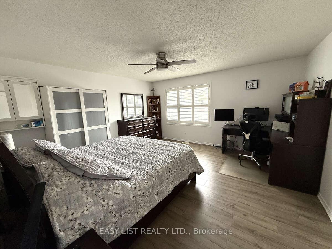
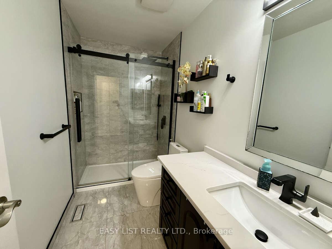
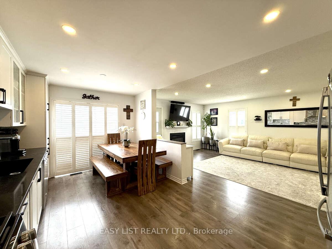
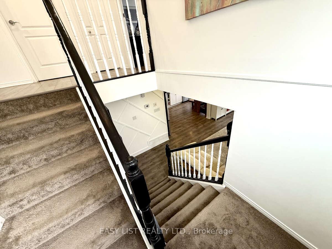
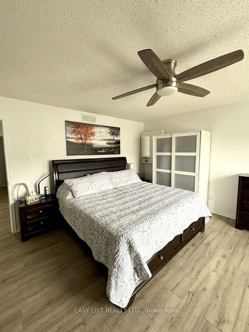
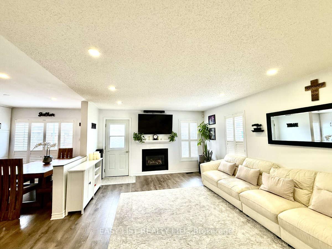
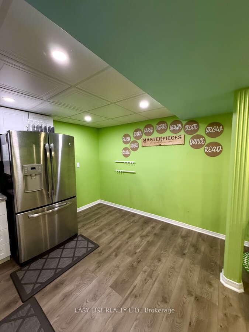
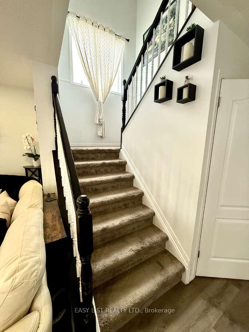
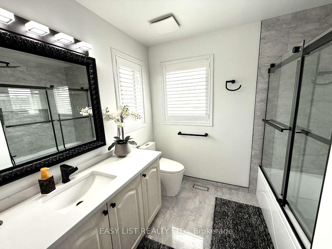
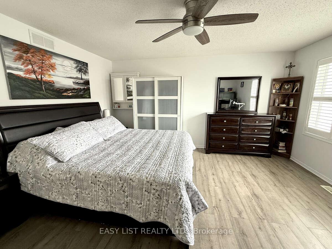
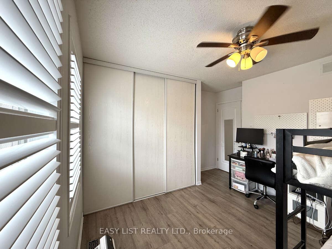
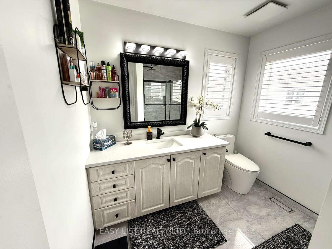
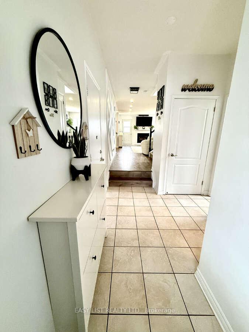
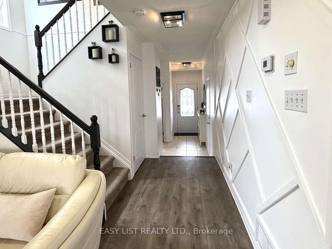
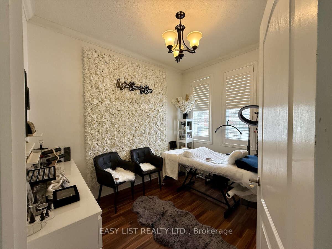
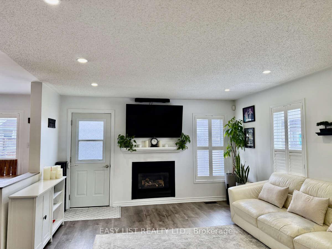
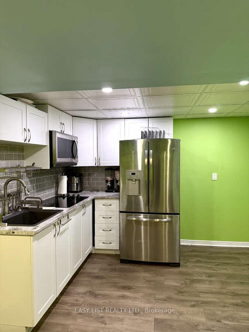















































| For more info on this property, please click the Brochure button below. Rare find! Beautifully Renovated End Unit Townhome in the Heart of Barrhaven! Welcome to 70 Appledale Dr - an end-unit gem just 5 minutes from Marketplace Barrhaven Plaza. This beautifully updated townhome offers approx. 2,000 sq.ft. of total living space and boasts over $140K in renovations! Enjoy the convenience of a 2-car driveway and a thoughtfully upgraded interior from top to bottom. Highlights include a modern kitchen (2019) with upgraded countertops, ample cabinetry, and stainless steel appliances: fridge, natural gas stove, microwave, dishwasher, washer & dryer. Bathrooms were renovated in 2022, and new flooring was installed in 2019. The fully finished basement (2020) features a rec room, second kitchen, new laundry, and extra storage. Other upgrades: artificial grass backyard (2018), California shutters, new basement storage (2018), leased HVAC (2015), kitchen roof (2020), full roof (2014), and deck (2018). The yard features mature plum, cherry, and apple trees - a rare touch of nature! The main level offers an open-concept layout, perfect for entertaining, plus a den/home office (or potential 4th bedroom) and a powder room. Upstairs, youll find a spacious primary suite with a walk-in closet and ensuite, plus 3 additional bedrooms and a full bath. All appliances included. Prime location close to top-rated schools, shopping, transit, and amenities - right across from Metro on Strandherd Dr. Closing available mid-June. |
| Price | $720,000 |
| Taxes: | $4668.00 |
| Occupancy: | Owner |
| Address: | 70 Appledale Driv , Barrhaven, K2J 4W6, Ottawa |
| Directions/Cross Streets: | Deerfox dr |
| Rooms: | 6 |
| Rooms +: | 1 |
| Bedrooms: | 3 |
| Bedrooms +: | 1 |
| Family Room: | F |
| Basement: | Finished, Full |
| Washroom Type | No. of Pieces | Level |
| Washroom Type 1 | 2 | Main |
| Washroom Type 2 | 3 | Second |
| Washroom Type 3 | 0 | |
| Washroom Type 4 | 0 | |
| Washroom Type 5 | 0 |
| Total Area: | 0.00 |
| Property Type: | Att/Row/Townhouse |
| Style: | 2-Storey |
| Exterior: | Vinyl Siding |
| Garage Type: | Attached |
| (Parking/)Drive: | Private Do |
| Drive Parking Spaces: | 2 |
| Park #1 | |
| Parking Type: | Private Do |
| Park #2 | |
| Parking Type: | Private Do |
| Pool: | None |
| Approximatly Square Footage: | 1500-2000 |
| CAC Included: | N |
| Water Included: | N |
| Cabel TV Included: | N |
| Common Elements Included: | N |
| Heat Included: | N |
| Parking Included: | N |
| Condo Tax Included: | N |
| Building Insurance Included: | N |
| Fireplace/Stove: | Y |
| Heat Type: | Forced Air |
| Central Air Conditioning: | Central Air |
| Central Vac: | N |
| Laundry Level: | Syste |
| Ensuite Laundry: | F |
| Elevator Lift: | False |
| Sewers: | Sewer |
| Utilities-Cable: | Y |
| Utilities-Hydro: | Y |
$
%
Years
This calculator is for demonstration purposes only. Always consult a professional
financial advisor before making personal financial decisions.
| Although the information displayed is believed to be accurate, no warranties or representations are made of any kind. |
| EASY LIST REALTY LTD. |
- Listing -1 of 0
|
|

Reza Peyvandi
Broker, ABR, SRS, RENE
Dir:
416-230-0202
Bus:
905-695-7888
Fax:
905-695-0900
| Book Showing | Email a Friend |
Jump To:
At a Glance:
| Type: | Freehold - Att/Row/Townhouse |
| Area: | Ottawa |
| Municipality: | Barrhaven |
| Neighbourhood: | 7706 - Barrhaven - Longfields |
| Style: | 2-Storey |
| Lot Size: | x 94.60(Feet) |
| Approximate Age: | |
| Tax: | $4,668 |
| Maintenance Fee: | $0 |
| Beds: | 3+1 |
| Baths: | 3 |
| Garage: | 0 |
| Fireplace: | Y |
| Air Conditioning: | |
| Pool: | None |
Locatin Map:
Payment Calculator:

Listing added to your favorite list
Looking for resale homes?

By agreeing to Terms of Use, you will have ability to search up to 305495 listings and access to richer information than found on REALTOR.ca through my website.


