$2,178,800
Available - For Sale
Listing ID: W12098973
281 Admiral Driv , Oakville, L6L 0C2, Halton
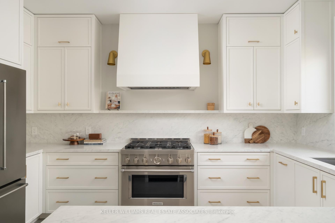
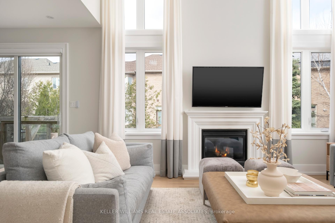
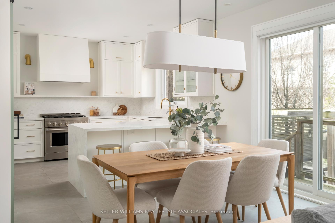
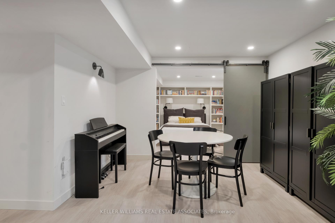
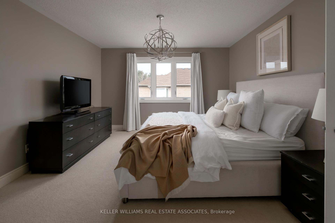
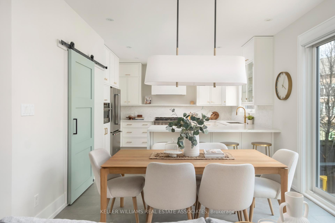
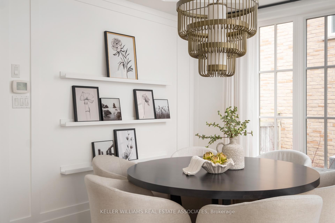
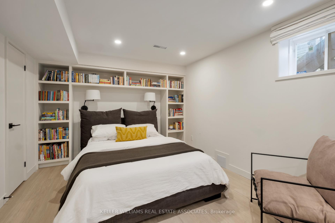
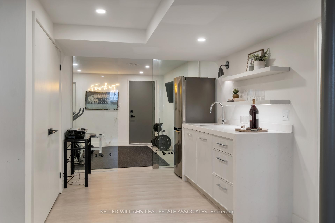
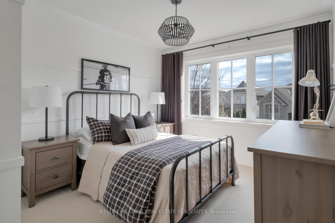

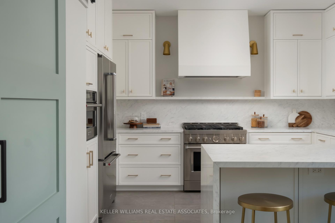
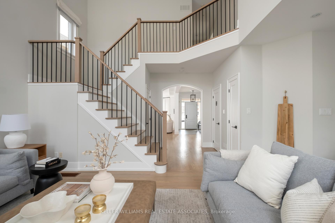
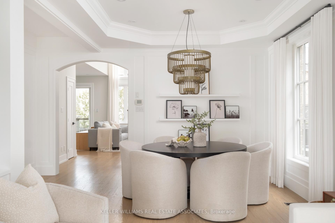
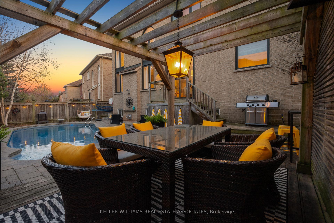
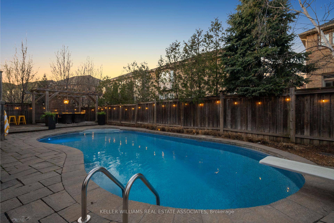
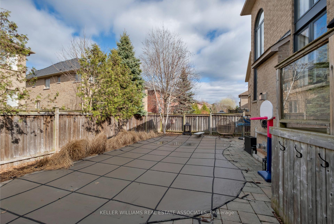
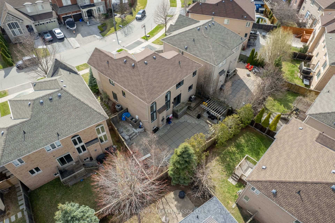
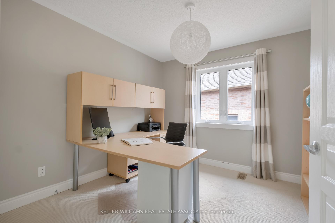
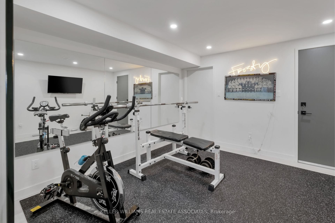
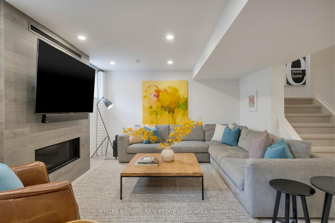
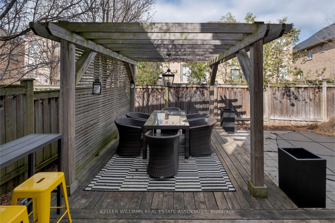
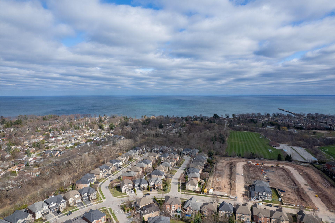
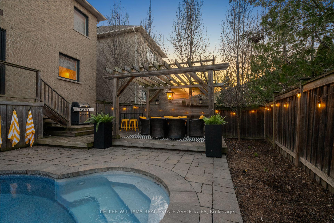
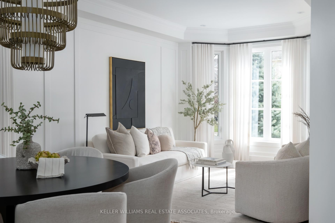
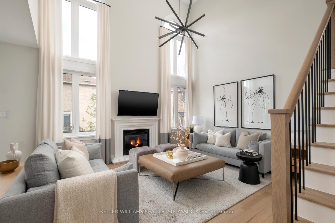
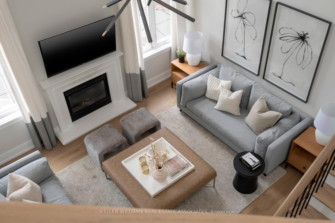
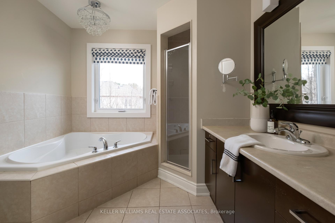
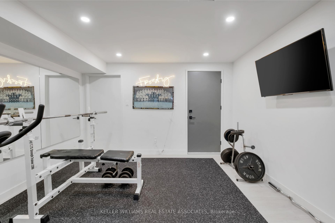
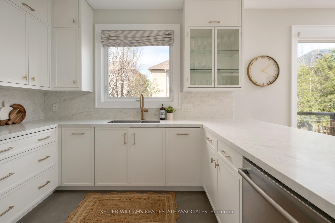
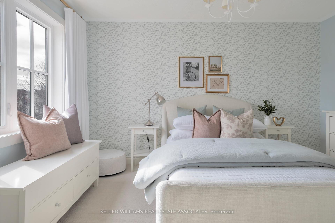
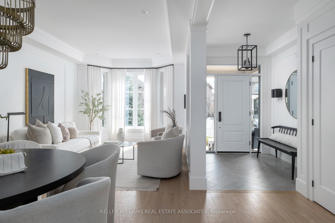
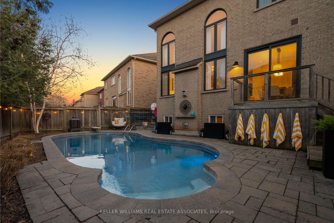
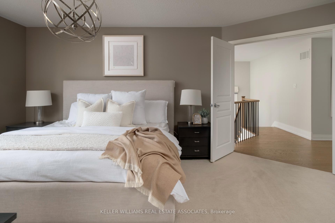
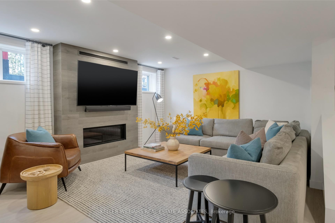
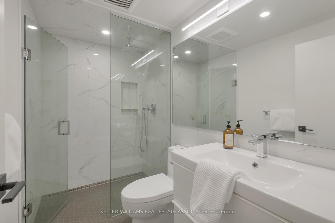
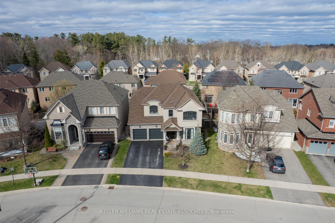
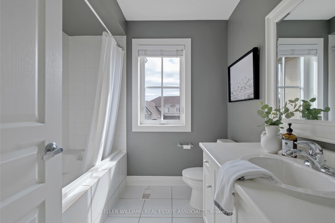
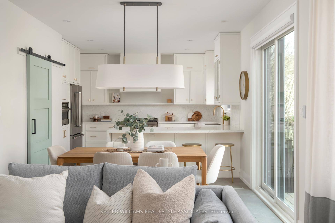
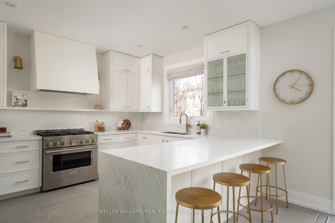
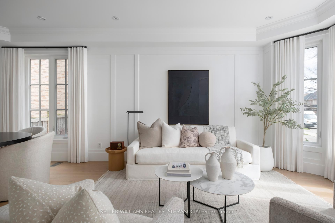
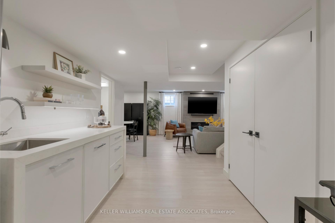
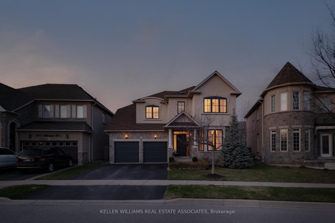
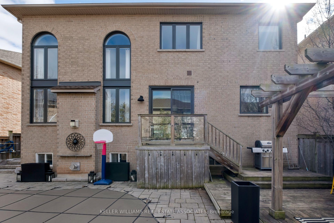
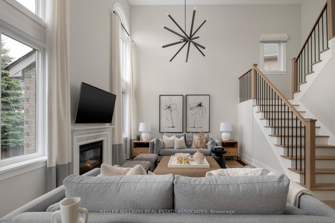













































| DESIGNER HOME w' Saltwater Pool - In Prestigious Lakeshore Woods, One Of West Oakville's Most Coveted Neighbourhoods. Meticulously Renovated Top To Bottom With Over 3500 SQFT Of Total Living Space, This Professionally Designed Home Offers 4+1 Bedrooms, 4 Bathrooms, And Exudes Sophistication And Style Throughout, Featuring Standout Elements Like Black Frame Exterior Windows, Millwork, Accent Walls & Impressive Light Fixtures. Minutes From The Lake & On The Edge Of Oakville And Burlington, Ideally Situated Close To Bronte Harbour, Parks, Appleby College, Easy Access To The QEW For A Smooth Commute To Downtown Toronto Or The Airport. Main Floor Features Light Hardwood Flooring, Pot Lights, Stunning Open-Concept Living + Dining Room With Coffered Ceilings & A Sunny Bay Window. The Soaring 18-Foot Ceilings In The Family Room Are Framed By Floor-To-Ceiling Windows + Gas Fireplace, Seamlessly Flowing Into A Custom Designed Eat-In Kitchen With Quartz Counters, Gas Range, Peninsula, Full-Height Cabinetry, Premium Appliances, Walkout To The Backyard Oasis. Upstairs, The Primary Suite Offers A Walk-In Closet And Ensuite With Soaker Tub + Glass Shower. The Professionally Finished Basement Includes A Spacious Rec Room With Electric Fireplace, Trendy Wet Bar, Glass-Enclosed Gym, Guest Bedroom, And Stylish Bath. Enjoy Summer Living In The Fully Fenced Backyard Featuring A Heated Saltwater Pool, Interlock Patio, Custom Deck With Pergola. A True Showpiece Home That Defines Luxury Living. |
| Price | $2,178,800 |
| Taxes: | $7711.00 |
| Assessment Year: | 2024 |
| Occupancy: | Owner |
| Address: | 281 Admiral Driv , Oakville, L6L 0C2, Halton |
| Acreage: | < .50 |
| Directions/Cross Streets: | Admiral Dr & Nautical Blvd |
| Rooms: | 9 |
| Rooms +: | 3 |
| Bedrooms: | 4 |
| Bedrooms +: | 1 |
| Family Room: | T |
| Basement: | Full, Finished |
| Level/Floor | Room | Length(ft) | Width(ft) | Descriptions | |
| Room 1 | Main | Living Ro | 16.01 | 22.66 | Combined w/Dining, Hardwood Floor, Coffered Ceiling(s) |
| Room 2 | Main | Family Ro | 16.92 | 12.82 | Hardwood Floor, Open Concept, Gas Fireplace |
| Room 3 | Main | Kitchen | 11.51 | 13.68 | Quartz Counter, Eat-in Kitchen, Pot Lights |
| Room 4 | Main | Breakfast | 8.43 | 11.25 | Open Concept, Walk-Out, Combined w/Kitchen |
| Room 5 | Main | Mud Room | 8.33 | 5.58 | Laundry Sink, Access To Garage, Combined w/Laundry |
| Room 6 | Second | Primary B | 17.42 | 17.65 | Broadloom, Walk-In Closet(s), 4 Pc Ensuite |
| Room 7 | Second | Bedroom 2 | 12.23 | 13.09 | Broadloom, Closet, Overlooks Frontyard |
| Room 8 | Second | Bedroom 3 | 10.23 | 12.6 | Broadloom, Closet, Overlooks Frontyard |
| Room 9 | Second | Bedroom 4 | 11.41 | 9.84 | Broadloom, Closet |
| Room 10 | Basement | Recreatio | 23.58 | 26.24 | Laminate, Gas Fireplace, Pot Lights |
| Room 11 | Basement | Other | 11.84 | 11.68 | Laminate |
| Room 12 | Basement | Bedroom | 12.4 | 10.5 | Laminate, Above Grade Window |
| Washroom Type | No. of Pieces | Level |
| Washroom Type 1 | 2 | Main |
| Washroom Type 2 | 4 | Second |
| Washroom Type 3 | 3 | Basement |
| Washroom Type 4 | 0 | |
| Washroom Type 5 | 0 |
| Total Area: | 0.00 |
| Approximatly Age: | 16-30 |
| Property Type: | Detached |
| Style: | 2-Storey |
| Exterior: | Stone, Other |
| Garage Type: | Attached |
| (Parking/)Drive: | Private Do |
| Drive Parking Spaces: | 2 |
| Park #1 | |
| Parking Type: | Private Do |
| Park #2 | |
| Parking Type: | Private Do |
| Pool: | Inground |
| Approximatly Age: | 16-30 |
| Approximatly Square Footage: | 2500-3000 |
| Property Features: | Place Of Wor, Library |
| CAC Included: | N |
| Water Included: | N |
| Cabel TV Included: | N |
| Common Elements Included: | N |
| Heat Included: | N |
| Parking Included: | N |
| Condo Tax Included: | N |
| Building Insurance Included: | N |
| Fireplace/Stove: | Y |
| Heat Type: | Forced Air |
| Central Air Conditioning: | Central Air |
| Central Vac: | N |
| Laundry Level: | Syste |
| Ensuite Laundry: | F |
| Elevator Lift: | False |
| Sewers: | Sewer |
$
%
Years
This calculator is for demonstration purposes only. Always consult a professional
financial advisor before making personal financial decisions.
| Although the information displayed is believed to be accurate, no warranties or representations are made of any kind. |
| KELLER WILLIAMS REAL ESTATE ASSOCIATES |
- Listing -1 of 0
|
|

Reza Peyvandi
Broker, ABR, SRS, RENE
Dir:
416-230-0202
Bus:
905-695-7888
Fax:
905-695-0900
| Virtual Tour | Book Showing | Email a Friend |
Jump To:
At a Glance:
| Type: | Freehold - Detached |
| Area: | Halton |
| Municipality: | Oakville |
| Neighbourhood: | 1001 - BR Bronte |
| Style: | 2-Storey |
| Lot Size: | x 89.07(Feet) |
| Approximate Age: | 16-30 |
| Tax: | $7,711 |
| Maintenance Fee: | $0 |
| Beds: | 4+1 |
| Baths: | 4 |
| Garage: | 0 |
| Fireplace: | Y |
| Air Conditioning: | |
| Pool: | Inground |
Locatin Map:
Payment Calculator:

Listing added to your favorite list
Looking for resale homes?

By agreeing to Terms of Use, you will have ability to search up to 305835 listings and access to richer information than found on REALTOR.ca through my website.


