$449,900
Available - For Sale
Listing ID: X12115104
30 Ann Stre , Thorold, L2V 2J5, Niagara
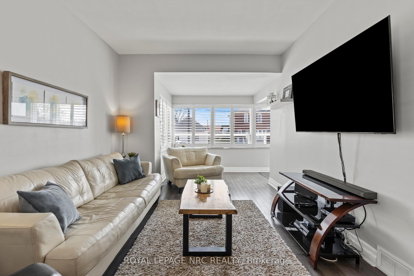

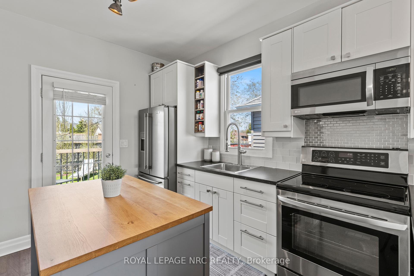
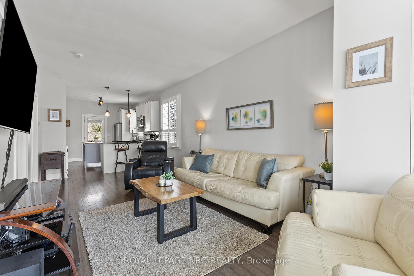
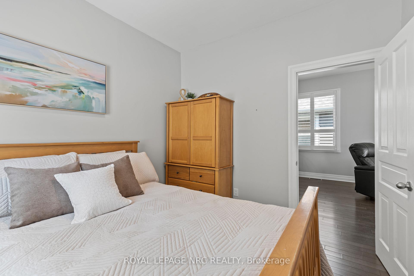
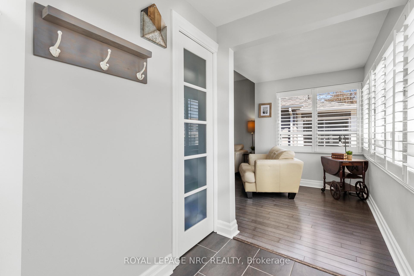
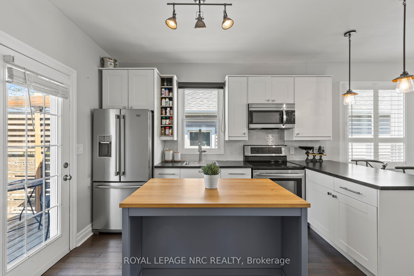
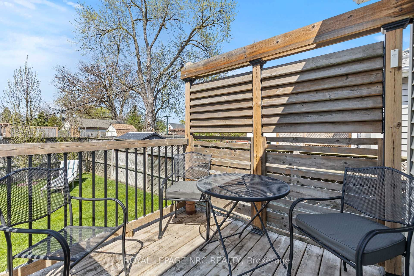
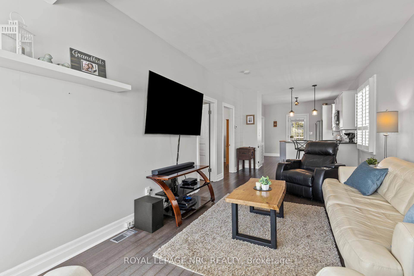
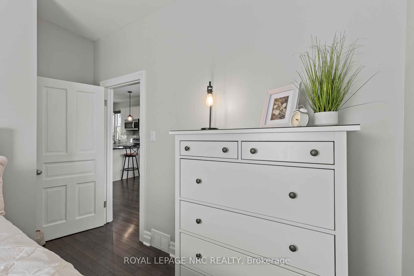
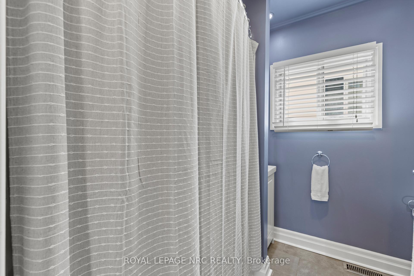
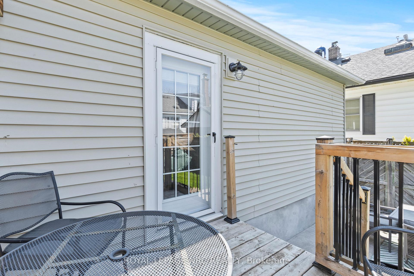
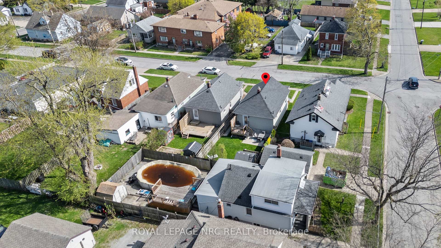
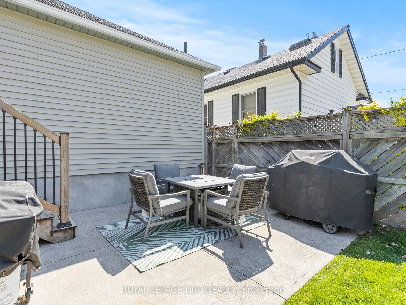
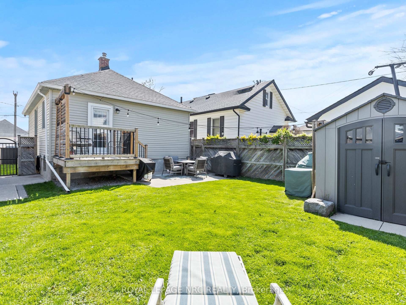
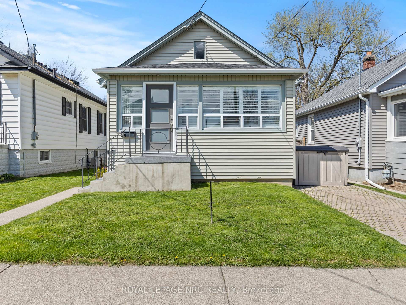
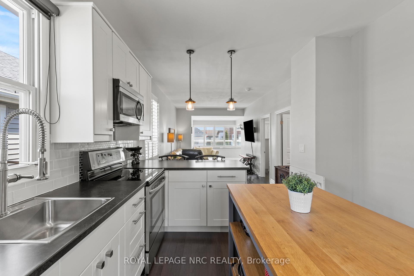
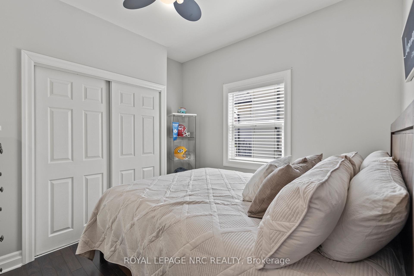
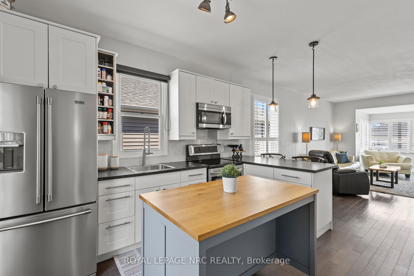
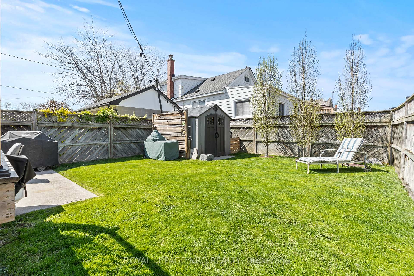
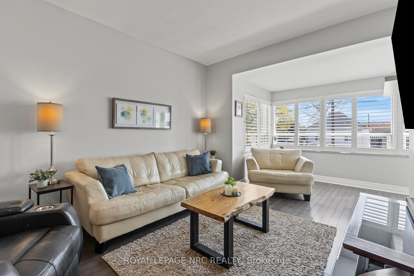
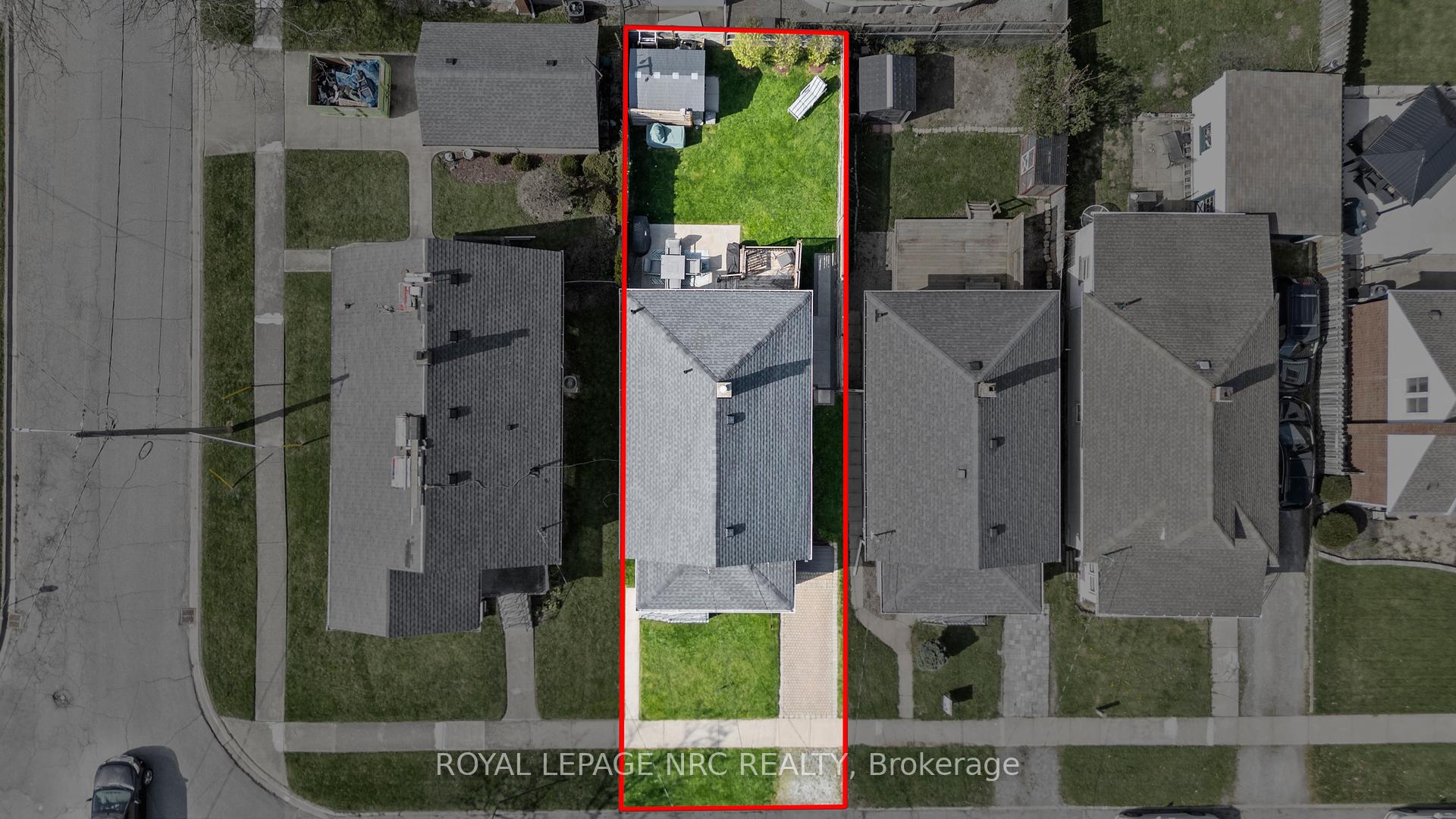
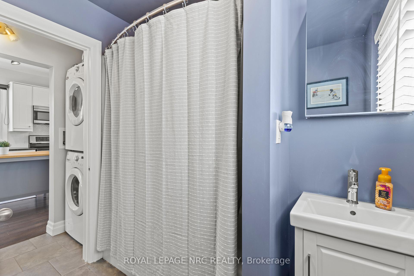
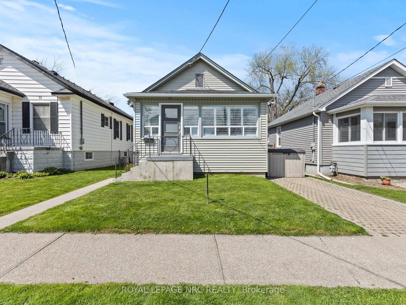
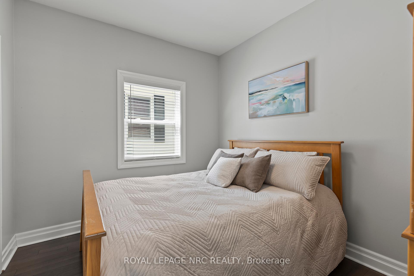
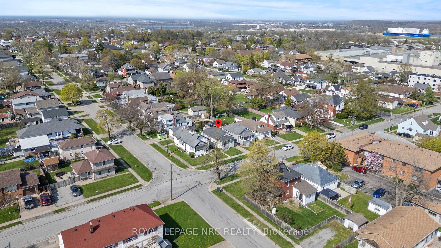
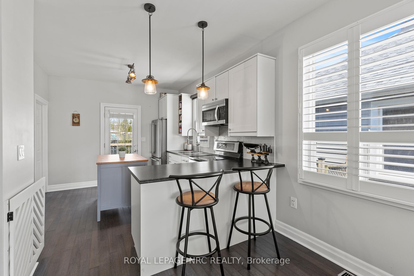

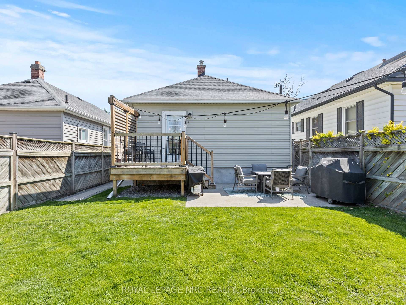
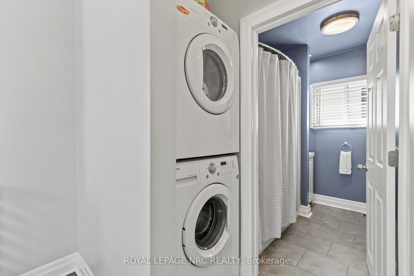
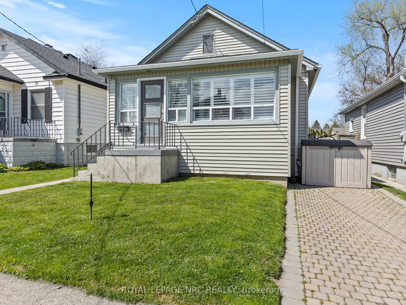
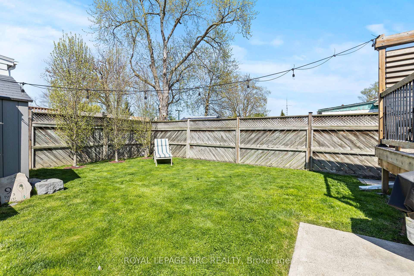
































| Welcome to this beautifully updated, move-in ready, cozy 2-bedroom bungalow-offering the perfect blend of comfort, convenience, and charm! This bright, open-concept home features modern finishes throughout, highlighted by lovely California shutters. Enjoy the ease of main floor laundry and low-maintenance living-ideal for first-time buyers, downsizer's, or investors. Step outside to the rear yard with deck and patio, perfect for entertaining and soaking up the sunshine this patio season! The interlock driveway adds a nice touch, while a handy storage shed offers extra space for your tools or gear. Nestled in a family-friendly neighbourhood, you're just steps from excellent schools, including Brock University, scenic city parks, a public pool and splash pad, and the beautiful Welland Canal. Take a leisurely stroll to watch the ships pass through the lock or explore Thorold's picturesque downtown, filled with boutique shops, cozy cafés, and local eateries--its a vibe! Also nearby is the historic Battle of Beaverdams Park, a serene 10-acre green space that hosts year-round community events. Its home to the city's bandshell, an inviting venue for summer concerts with built-in hillside seating for your enjoyment. Settle into the vibrant, welcoming community of Thorold and experience the perfect blend of lifestyle and location. |
| Price | $449,900 |
| Taxes: | $2301.00 |
| Assessment Year: | 2025 |
| Occupancy: | Owner |
| Address: | 30 Ann Stre , Thorold, L2V 2J5, Niagara |
| Directions/Cross Streets: | St. Davids St W and St. Davids Rd |
| Rooms: | 6 |
| Bedrooms: | 2 |
| Bedrooms +: | 0 |
| Family Room: | F |
| Basement: | Full, Unfinished |
| Level/Floor | Room | Length(ft) | Width(ft) | Descriptions | |
| Room 1 | Main | Foyer | 7.58 | 5.15 | |
| Room 2 | Main | Living Ro | 18.99 | 10.5 | |
| Room 3 | Main | Kitchen | 18.34 | 10.5 | |
| Room 4 | Main | Bedroom | 10 | 9.15 | |
| Room 5 | Main | Bedroom 2 | 10 | 8.92 | |
| Room 6 | Main | Bathroom | 7.15 | 6.99 |
| Washroom Type | No. of Pieces | Level |
| Washroom Type 1 | 4 | |
| Washroom Type 2 | 0 | |
| Washroom Type 3 | 0 | |
| Washroom Type 4 | 0 | |
| Washroom Type 5 | 0 |
| Total Area: | 0.00 |
| Property Type: | Detached |
| Style: | Bungalow |
| Exterior: | Vinyl Siding |
| Garage Type: | None |
| Drive Parking Spaces: | 1 |
| Pool: | None |
| Approximatly Square Footage: | 700-1100 |
| CAC Included: | N |
| Water Included: | N |
| Cabel TV Included: | N |
| Common Elements Included: | N |
| Heat Included: | N |
| Parking Included: | N |
| Condo Tax Included: | N |
| Building Insurance Included: | N |
| Fireplace/Stove: | N |
| Heat Type: | Forced Air |
| Central Air Conditioning: | Central Air |
| Central Vac: | N |
| Laundry Level: | Syste |
| Ensuite Laundry: | F |
| Sewers: | Sewer |
$
%
Years
This calculator is for demonstration purposes only. Always consult a professional
financial advisor before making personal financial decisions.
| Although the information displayed is believed to be accurate, no warranties or representations are made of any kind. |
| ROYAL LEPAGE NRC REALTY |
- Listing -1 of 0
|
|

Reza Peyvandi
Broker, ABR, SRS, RENE
Dir:
416-230-0202
Bus:
905-695-7888
Fax:
905-695-0900
| Virtual Tour | Book Showing | Email a Friend |
Jump To:
At a Glance:
| Type: | Freehold - Detached |
| Area: | Niagara |
| Municipality: | Thorold |
| Neighbourhood: | 557 - Thorold Downtown |
| Style: | Bungalow |
| Lot Size: | x 82.00(Feet) |
| Approximate Age: | |
| Tax: | $2,301 |
| Maintenance Fee: | $0 |
| Beds: | 2 |
| Baths: | 1 |
| Garage: | 0 |
| Fireplace: | N |
| Air Conditioning: | |
| Pool: | None |
Locatin Map:
Payment Calculator:

Listing added to your favorite list
Looking for resale homes?

By agreeing to Terms of Use, you will have ability to search up to 307772 listings and access to richer information than found on REALTOR.ca through my website.


