$600,000
Available - For Sale
Listing ID: E12114631
23 Great Gabe Cres , Oshawa, L1L 0C1, Durham
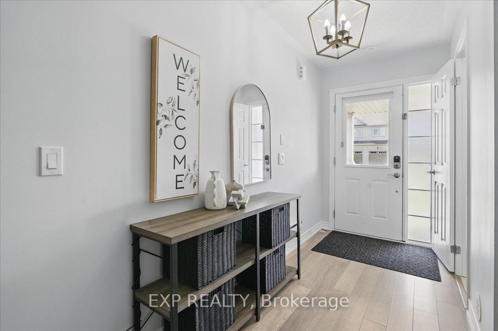
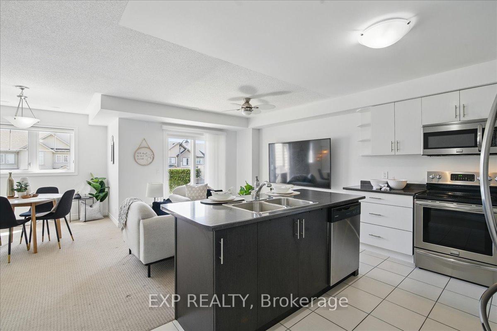
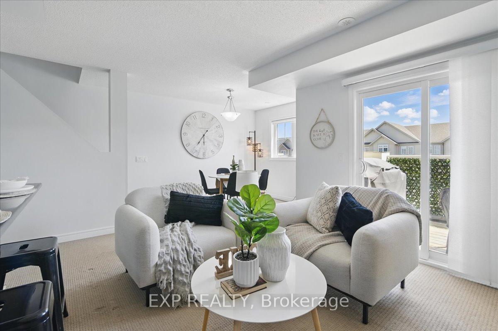
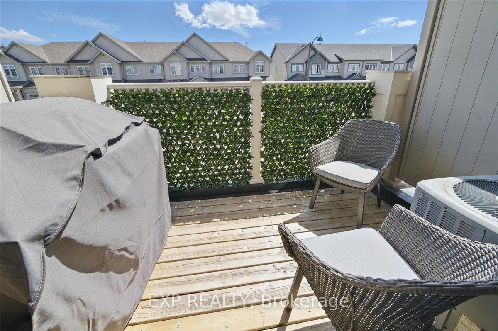
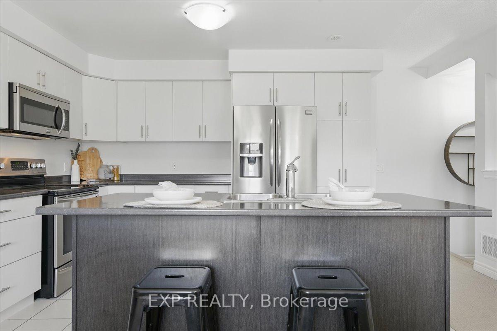
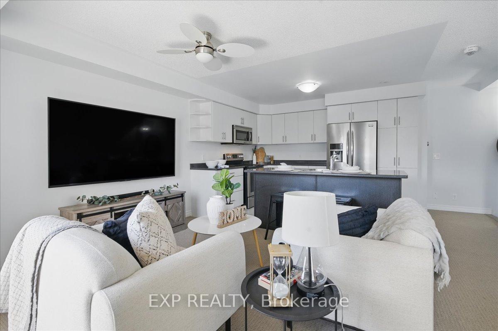
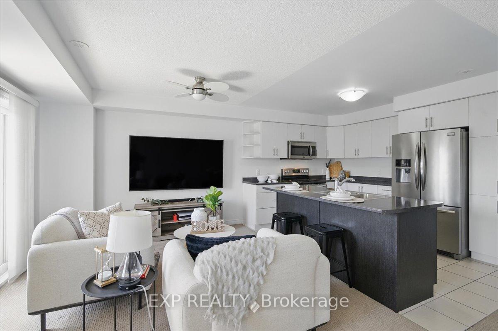
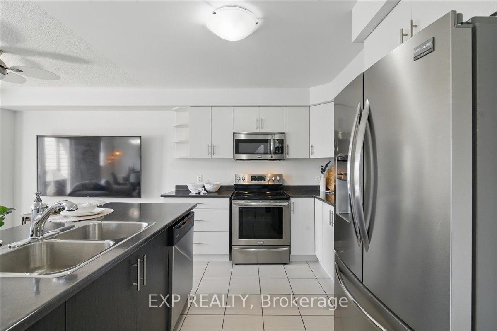
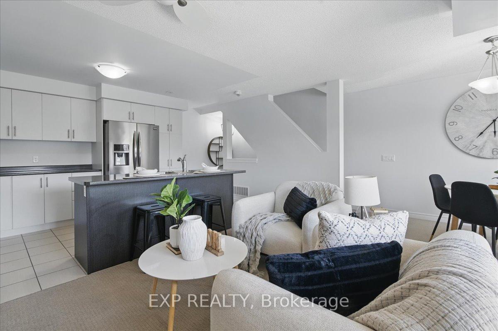
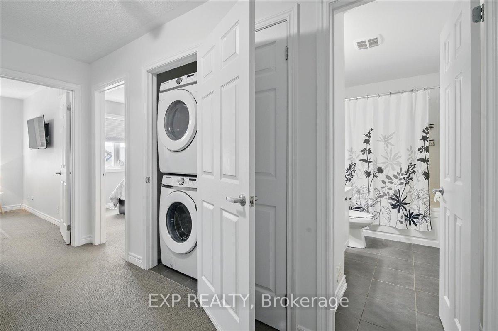
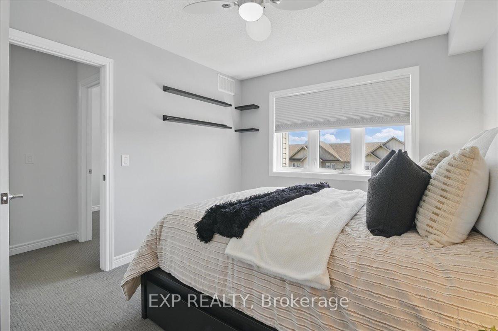

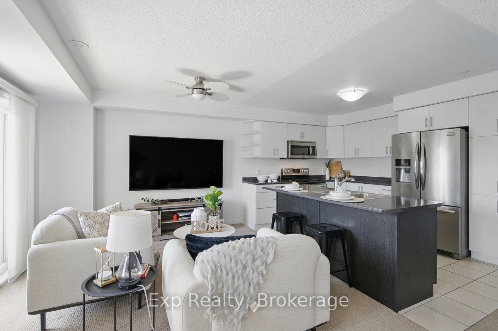
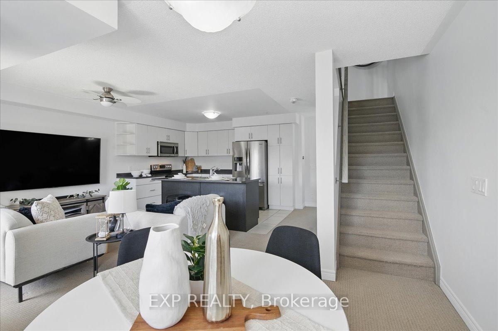
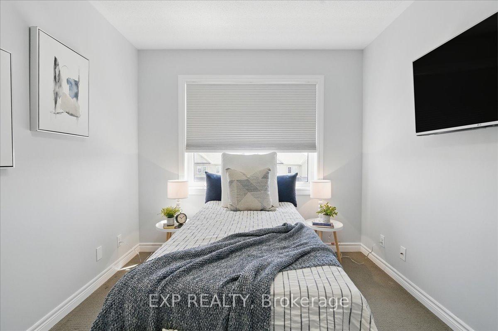
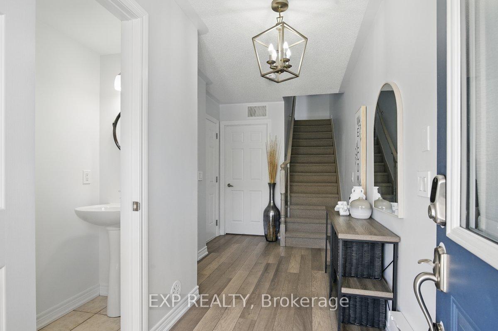
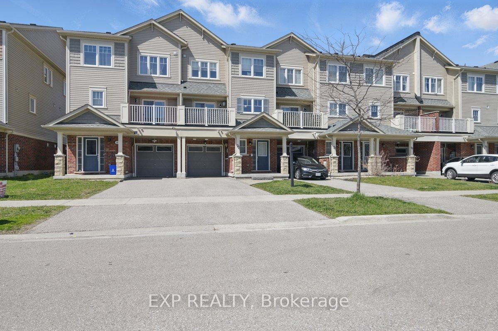
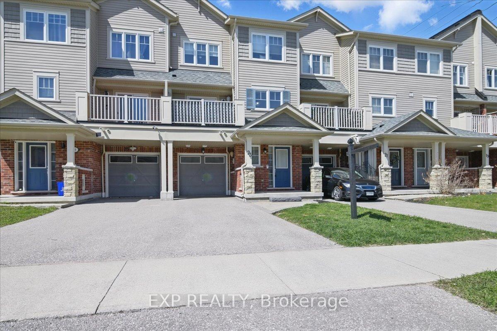
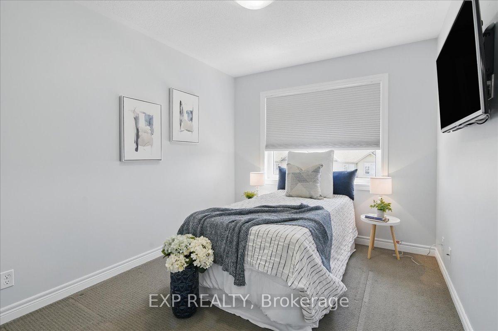
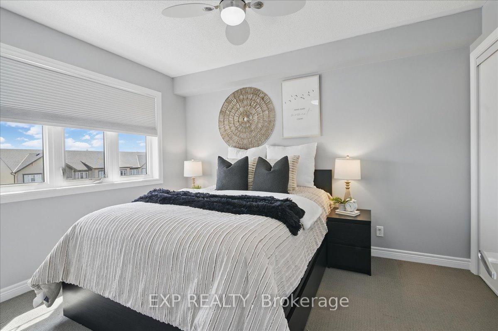
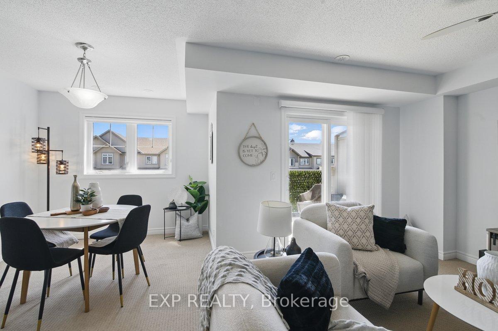
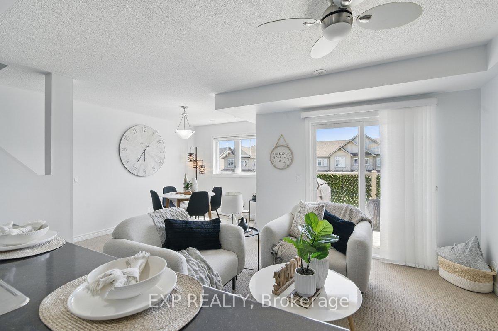






















| Welcome to this bright and stylish 2-bedroom, 2-bathroom townhome in the highly sought-after and fast growing Windfields community of North Oshawa! Ideal for first-time home buyers, this well-designed home offers a smart layout across three levels, complete with a built-in 1-car garage. The main level features direct garage access, a large foyer and utility room with additional storage. On the second floor, you'll enjoy an open-concept living and dining area with a walkout to a cozy porch, perfect for summer BBQs or relaxing with your morning coffee. The inviting kitchen includes plenty of cabinet space and room to entertain. Upstairs, you'll find two generous bedrooms and a full bathroom, ideal for couples, young families, or roommates. Located just minutes from Costco, Ontario Tech University, the 407, top-rated schools, parks, and shopping, this home combines comfort and convenience in a family-friendly neighborhood that continues to grow. With low-maintenance living and move-in-ready appeal, this is your chance to get into the market and start building equity in a vibrant community. |
| Price | $600,000 |
| Taxes: | $4037.51 |
| Assessment Year: | 2024 |
| Occupancy: | Owner |
| Address: | 23 Great Gabe Cres , Oshawa, L1L 0C1, Durham |
| Directions/Cross Streets: | Simcoe St N & Britannia Ave W |
| Rooms: | 7 |
| Bedrooms: | 2 |
| Bedrooms +: | 0 |
| Family Room: | F |
| Basement: | None |
| Level/Floor | Room | Length(ft) | Width(ft) | Descriptions | |
| Room 1 | Ground | Foyer | 7.02 | 5.02 | 2 Pc Bath, Access To Garage |
| Room 2 | Second | Kitchen | 15.97 | 9.87 | Centre Island, Ceramic Floor, Open Concept |
| Room 3 | Second | Living Ro | 19.06 | 9.58 | W/O To Porch, Broadloom, Open Concept |
| Room 4 | Second | Dining Ro | 8.82 | 7.71 | Broadloom, Open Concept, Window |
| Room 5 | Third | Bedroom | 11.71 | 9.91 | Broadloom, Large Window, Large Closet |
| Room 6 | Third | Bedroom 2 | 11.02 | 8.82 | Broadloom, Large Closet, Large Window |
| Room 7 | Ground | Utility R | 9.32 | 8.79 |
| Washroom Type | No. of Pieces | Level |
| Washroom Type 1 | 4 | Third |
| Washroom Type 2 | 2 | Ground |
| Washroom Type 3 | 0 | |
| Washroom Type 4 | 0 | |
| Washroom Type 5 | 0 |
| Total Area: | 0.00 |
| Approximatly Age: | 6-15 |
| Property Type: | Att/Row/Townhouse |
| Style: | 3-Storey |
| Exterior: | Brick Front, Vinyl Siding |
| Garage Type: | Attached |
| Drive Parking Spaces: | 1 |
| Pool: | None |
| Approximatly Age: | 6-15 |
| Approximatly Square Footage: | 1100-1500 |
| Property Features: | Public Trans, School |
| CAC Included: | N |
| Water Included: | N |
| Cabel TV Included: | N |
| Common Elements Included: | N |
| Heat Included: | N |
| Parking Included: | N |
| Condo Tax Included: | N |
| Building Insurance Included: | N |
| Fireplace/Stove: | N |
| Heat Type: | Forced Air |
| Central Air Conditioning: | Central Air |
| Central Vac: | N |
| Laundry Level: | Syste |
| Ensuite Laundry: | F |
| Sewers: | Sewer |
$
%
Years
This calculator is for demonstration purposes only. Always consult a professional
financial advisor before making personal financial decisions.
| Although the information displayed is believed to be accurate, no warranties or representations are made of any kind. |
| EXP REALTY |
- Listing -1 of 0
|
|

Reza Peyvandi
Broker, ABR, SRS, RENE
Dir:
416-230-0202
Bus:
905-695-7888
Fax:
905-695-0900
| Virtual Tour | Book Showing | Email a Friend |
Jump To:
At a Glance:
| Type: | Freehold - Att/Row/Townhouse |
| Area: | Durham |
| Municipality: | Oshawa |
| Neighbourhood: | Windfields |
| Style: | 3-Storey |
| Lot Size: | x 55.46(Feet) |
| Approximate Age: | 6-15 |
| Tax: | $4,037.51 |
| Maintenance Fee: | $0 |
| Beds: | 2 |
| Baths: | 2 |
| Garage: | 0 |
| Fireplace: | N |
| Air Conditioning: | |
| Pool: | None |
Locatin Map:
Payment Calculator:

Listing added to your favorite list
Looking for resale homes?

By agreeing to Terms of Use, you will have ability to search up to 307772 listings and access to richer information than found on REALTOR.ca through my website.


