$2,247,000
Available - For Sale
Listing ID: N12115161
88 Greville Stre , Vaughan, L3L 0G1, York
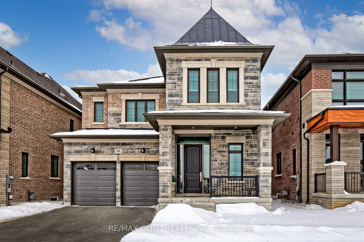
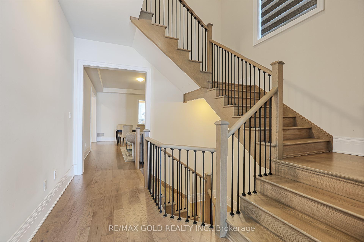
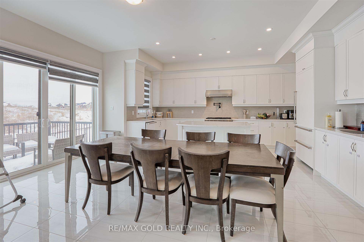
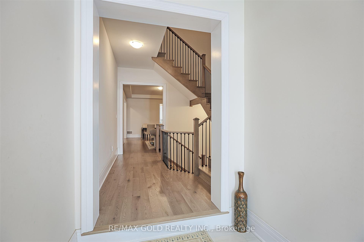
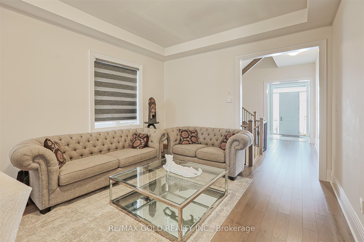
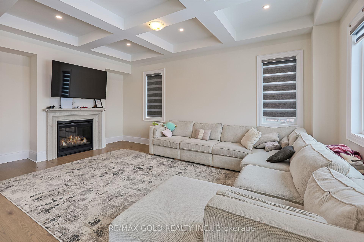
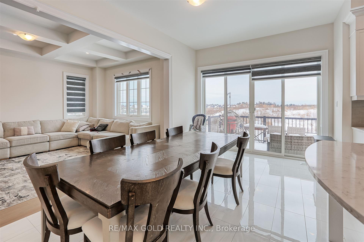
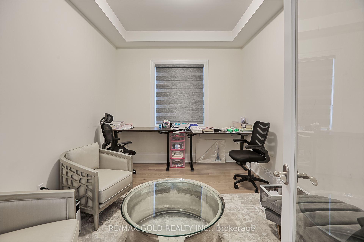
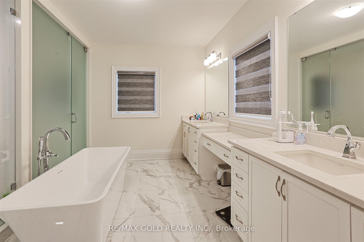
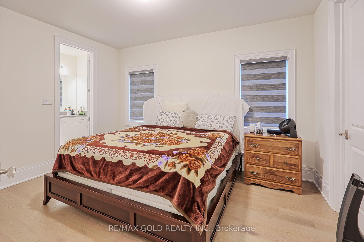
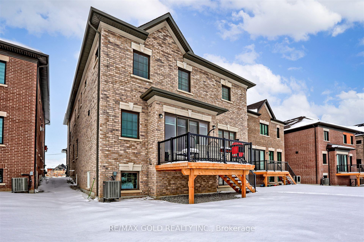
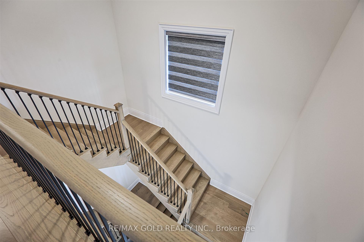
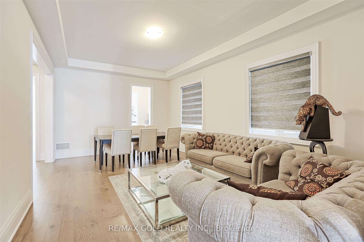
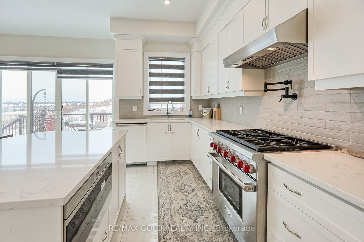
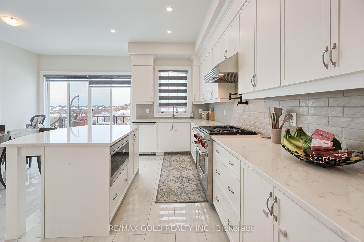
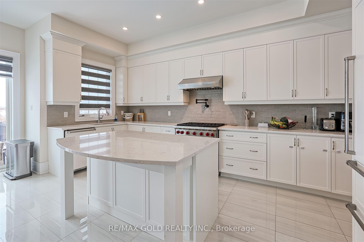
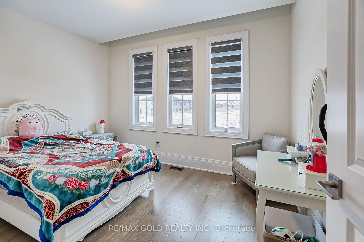
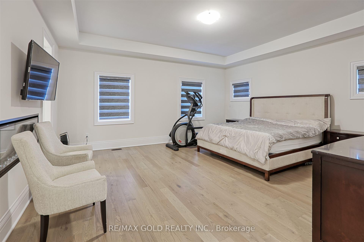
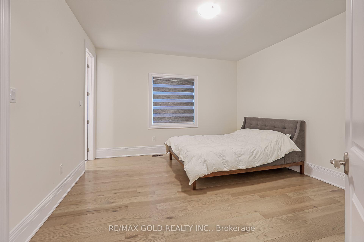
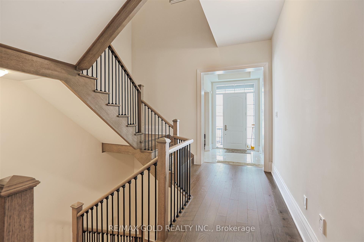
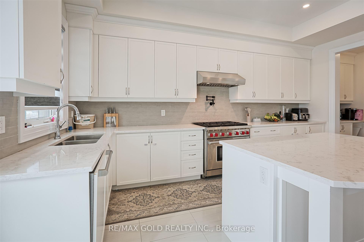
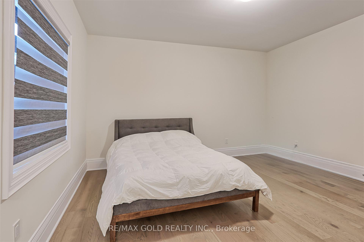
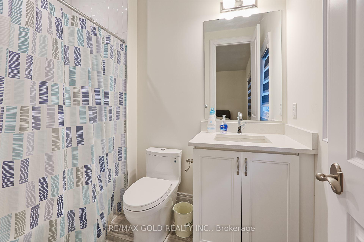
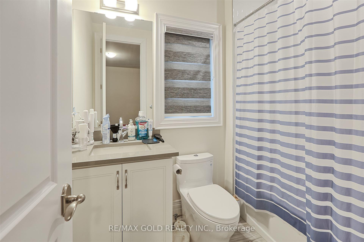
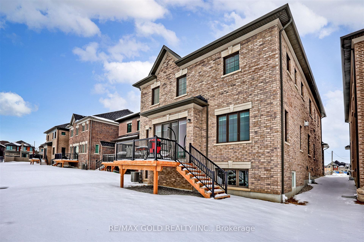
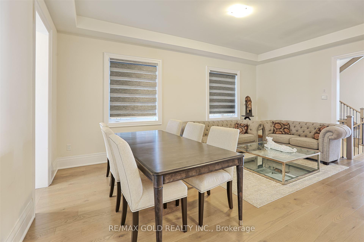
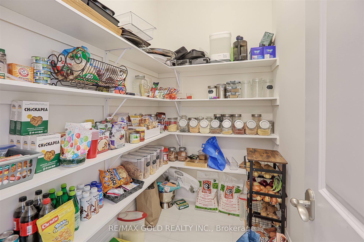
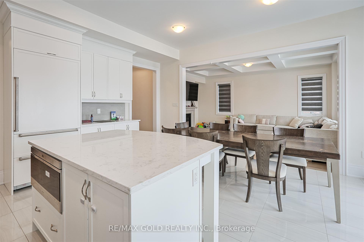
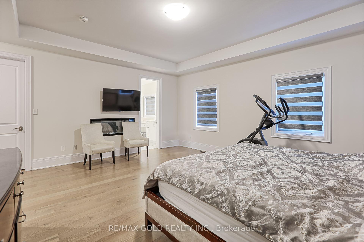
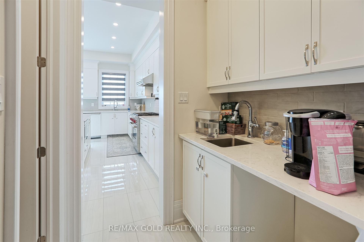
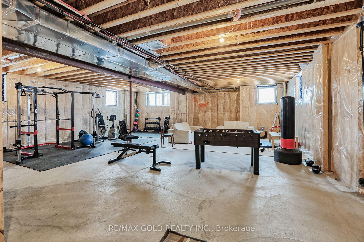
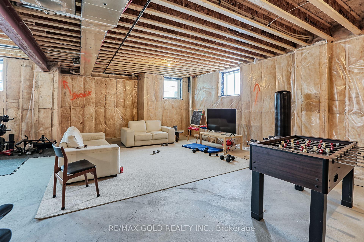

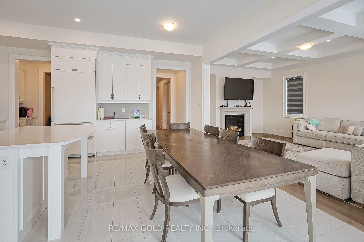
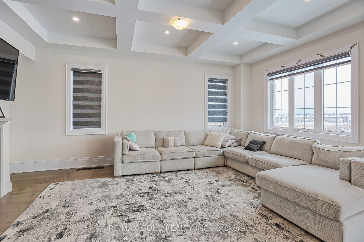
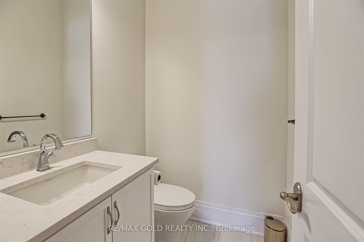
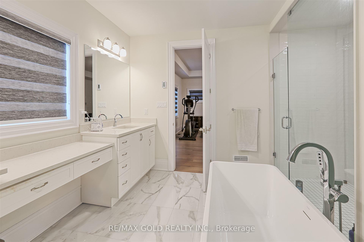
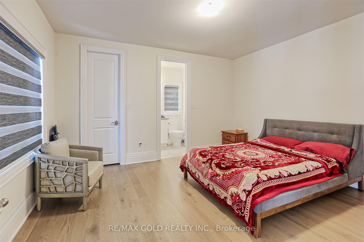
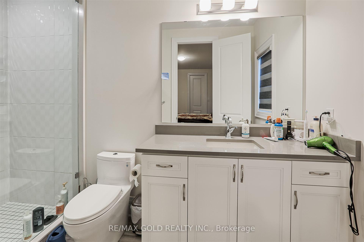
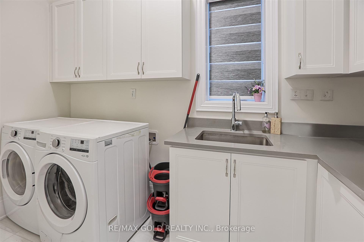








































| Discover the perfect blend of luxury and comfort in this 3997 sq ft Pelican model home by Lindvest, located in the heart of Vaughan. This stunning detached home features modern architecture, spacious interiors, and premium finishes that cater to contemporary living. Boasting 5 Bed and 4.5 Bath, an open-concept layout, and large windows that invite natural light, this home is designed for both elegance and functionality. The gourmet kitchen is a chefs delight, equipped with top-of-the-line appliances, sleek cabinetry, and a stylish backsplash. Enjoy seamless indoor-outdoor living with a backyard space, perfect for entertaining or relaxing. Conveniently located in a thriving community, this home offers easy access to schools, parks, shopping centers, public transit, and major highways. Don't miss this incredible opportunity to own a brand-new home in one of Vaughan's most sought-after neighborhoods! |
| Price | $2,247,000 |
| Taxes: | $9072.93 |
| Occupancy: | Tenant |
| Address: | 88 Greville Stre , Vaughan, L3L 0G1, York |
| Directions/Cross Streets: | Teston and pine valley |
| Rooms: | 12 |
| Bedrooms: | 5 |
| Bedrooms +: | 0 |
| Family Room: | T |
| Basement: | Unfinished |
| Level/Floor | Room | Length(ft) | Width(ft) | Descriptions | |
| Room 1 | Main | Kitchen | 29.52 | 55.76 | Centre Island, Stainless Steel Appl, Quartz Counter |
| Room 2 | Main | Breakfast | 29.52 | 62.32 | Sliding Doors |
| Room 3 | Main | Family Ro | 39.36 | 65.6 | Gas Fireplace |
| Room 4 | Main | Dining Ro | 42.64 | 65.6 | Coffered Ceiling(s) |
| Room 5 | Main | Office | 39.36 | 32.8 | Walk-In Closet(s) |
| Room 6 | Second | Primary B | 61.01 | 55.1 | 5 Pc Ensuite |
| Room 7 | Second | Bedroom 2 | 48.54 | 43.95 | 3 Pc Ensuite, B/I Closet |
| Room 8 | Second | Bedroom 3 | 41.98 | 47.89 | 3 Pc Ensuite, B/I Closet |
| Room 9 | Second | Bedroom 4 | 36.08 | 45.92 | 3 Pc Ensuite |
| Room 10 | Second | Bedroom 5 | 42.64 | 32.8 | Cathedral Ceiling(s) |
| Room 11 | Main | Mud Room | Closet, Walk-In Closet(s) | ||
| Room 12 | Main | Laundry | Laundry Sink, Walk-In Closet(s) |
| Washroom Type | No. of Pieces | Level |
| Washroom Type 1 | 2 | Main |
| Washroom Type 2 | 5 | Second |
| Washroom Type 3 | 3 | Second |
| Washroom Type 4 | 3 | Second |
| Washroom Type 5 | 3 | Second |
| Total Area: | 0.00 |
| Approximatly Age: | 0-5 |
| Property Type: | Detached |
| Style: | 2-Storey |
| Exterior: | Stone |
| Garage Type: | Attached |
| (Parking/)Drive: | Available |
| Drive Parking Spaces: | 2 |
| Park #1 | |
| Parking Type: | Available |
| Park #2 | |
| Parking Type: | Available |
| Pool: | None |
| Approximatly Age: | 0-5 |
| Approximatly Square Footage: | 3500-5000 |
| CAC Included: | N |
| Water Included: | N |
| Cabel TV Included: | N |
| Common Elements Included: | N |
| Heat Included: | N |
| Parking Included: | N |
| Condo Tax Included: | N |
| Building Insurance Included: | N |
| Fireplace/Stove: | Y |
| Heat Type: | Forced Air |
| Central Air Conditioning: | Central Air |
| Central Vac: | Y |
| Laundry Level: | Syste |
| Ensuite Laundry: | F |
| Sewers: | Sewer |
| Utilities-Cable: | A |
| Utilities-Hydro: | A |
$
%
Years
This calculator is for demonstration purposes only. Always consult a professional
financial advisor before making personal financial decisions.
| Although the information displayed is believed to be accurate, no warranties or representations are made of any kind. |
| RE/MAX GOLD REALTY INC. |
- Listing -1 of 0
|
|

Reza Peyvandi
Broker, ABR, SRS, RENE
Dir:
416-230-0202
Bus:
905-695-7888
Fax:
905-695-0900
| Book Showing | Email a Friend |
Jump To:
At a Glance:
| Type: | Freehold - Detached |
| Area: | York |
| Municipality: | Vaughan |
| Neighbourhood: | Kleinburg |
| Style: | 2-Storey |
| Lot Size: | x 114.83(Feet) |
| Approximate Age: | 0-5 |
| Tax: | $9,072.93 |
| Maintenance Fee: | $0 |
| Beds: | 5 |
| Baths: | 5 |
| Garage: | 0 |
| Fireplace: | Y |
| Air Conditioning: | |
| Pool: | None |
Locatin Map:
Payment Calculator:

Listing added to your favorite list
Looking for resale homes?

By agreeing to Terms of Use, you will have ability to search up to 310779 listings and access to richer information than found on REALTOR.ca through my website.


